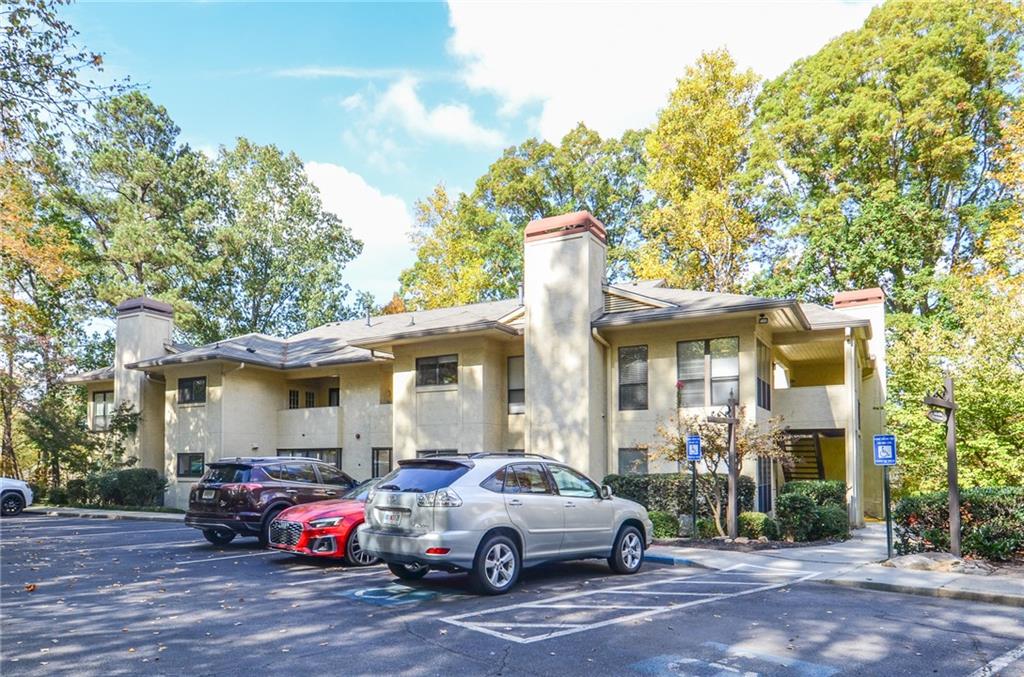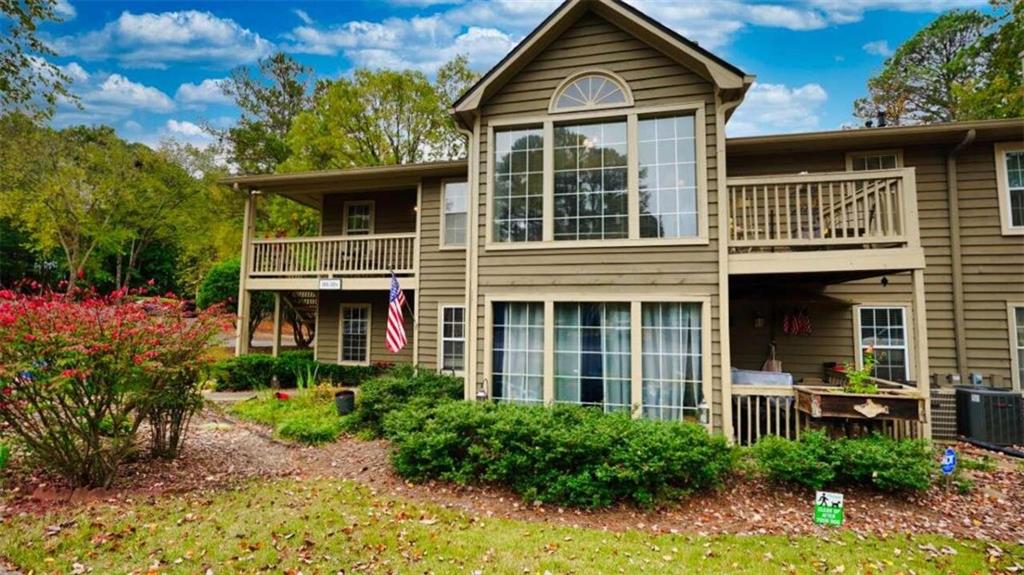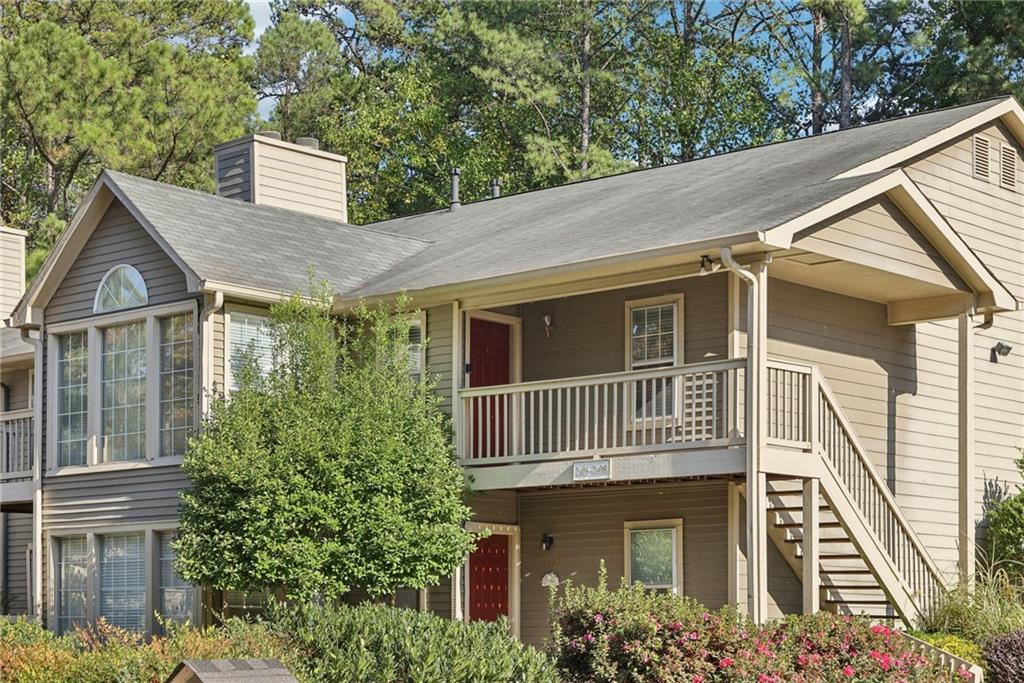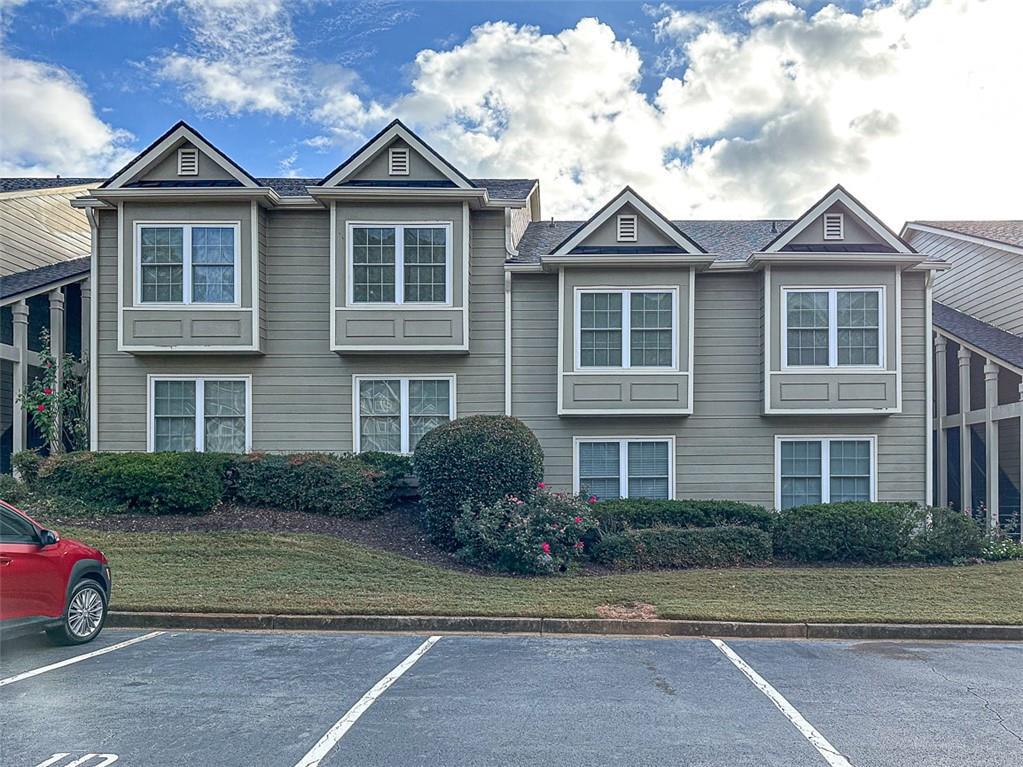Viewing Listing MLS# 409340124
Smyrna, GA 30080
- 2Beds
- 2Full Baths
- N/AHalf Baths
- N/A SqFt
- 1983Year Built
- 0.00Acres
- MLS# 409340124
- Residential
- Condominium
- Active
- Approx Time on Market24 days
- AreaN/A
- CountyCobb - GA
- Subdivision Hillsdale
Overview
LOCATION, LOCATION, LOCATION!!! Welcome home to this two-bedroom condo in the sought-after Smyrna community of Hillsdale. As you step inside, you are greeted with very spacious family room with a fireplace that's perfect for entertaining and cozy movie nights. There's a large kitchen with plenty of cabinetry that overlooks the formal dining room. The primary and secondary bedrooms have beautiful upgraded flooring. This is the largest floorplan in the community. Hillsdale is just minutes from Truist Park/ The Battery, Cumberland Mall, and Smyrna Market Village which offer a mix of dining, entertainment, and shopping options. Experience the best of Smyrna living with everything you need just minutes away. Shafritz and Dean Attorney at Law (Cobb location) is the preferred closing attorney.
Association Fees / Info
Hoa: Yes
Hoa Fees Frequency: Monthly
Hoa Fees: 3240
Community Features: Clubhouse, Homeowners Assoc, Pool, Tennis Court(s)
Association Fee Includes: Maintenance Grounds, Maintenance Structure, Pest Control, Reserve Fund, Sewer, Swim, Tennis, Termite, Trash, Water
Bathroom Info
Main Bathroom Level: 2
Total Baths: 2.00
Fullbaths: 2
Room Bedroom Features: Master on Main, Roommate Floor Plan
Bedroom Info
Beds: 2
Building Info
Habitable Residence: No
Business Info
Equipment: None
Exterior Features
Fence: None
Patio and Porch: Patio
Exterior Features: Lighting
Road Surface Type: Asphalt
Pool Private: No
County: Cobb - GA
Acres: 0.00
Pool Desc: None
Fees / Restrictions
Financial
Original Price: $270,000
Owner Financing: No
Garage / Parking
Parking Features: Assigned
Green / Env Info
Green Energy Generation: None
Handicap
Accessibility Features: None
Interior Features
Security Ftr: Smoke Detector(s)
Fireplace Features: Factory Built, Family Room, Gas Starter
Levels: One
Appliances: Dishwasher, Gas Water Heater, Microwave
Laundry Features: In Kitchen, Laundry Closet
Interior Features: High Speed Internet
Flooring: Ceramic Tile, Laminate
Spa Features: None
Lot Info
Lot Size Source: Not Available
Lot Features: Level
Misc
Property Attached: Yes
Home Warranty: No
Open House
Other
Other Structures: None
Property Info
Construction Materials: Cement Siding
Year Built: 1,983
Property Condition: Resale
Roof: Composition
Property Type: Residential Attached
Style: Other
Rental Info
Land Lease: No
Room Info
Kitchen Features: Cabinets White, Pantry Walk-In
Room Master Bathroom Features: Tub/Shower Combo
Room Dining Room Features: Separate Dining Room
Special Features
Green Features: None
Special Listing Conditions: None
Special Circumstances: None
Sqft Info
Building Area Total: 1404
Building Area Source: Owner
Tax Info
Tax Amount Annual: 3704
Tax Year: 2,024
Tax Parcel Letter: 17-0707-0-172-0
Unit Info
Utilities / Hvac
Cool System: Ceiling Fan(s), Central Air, Electric
Electric: Other
Heating: Central, Forced Air, Natural Gas
Utilities: Cable Available, Electricity Available, Natural Gas Available, Phone Available, Water Available
Sewer: Public Sewer
Waterfront / Water
Water Body Name: None
Water Source: Public
Waterfront Features: Pond
Directions
From Windy Hill Rd, turn left onto Village Pkwy, right onto Hillsdale Pkwy, left onto Fair Haven WayListing Provided courtesy of Maximum One Greater Atlanta Realtors
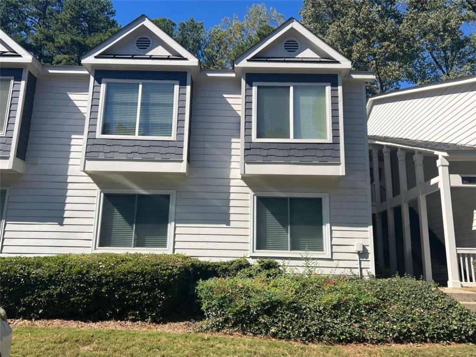
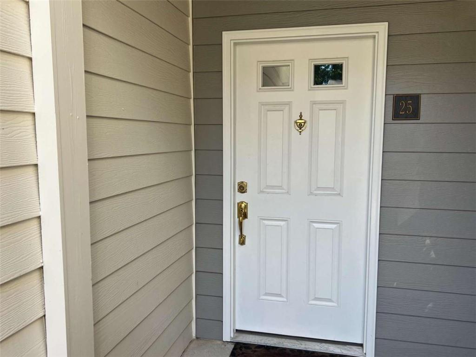
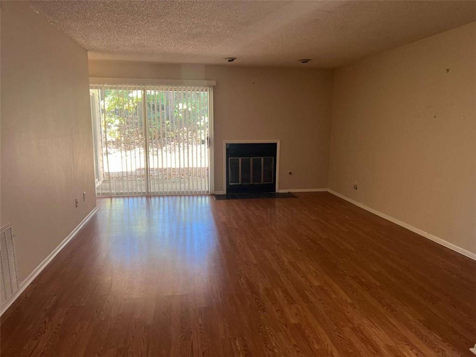
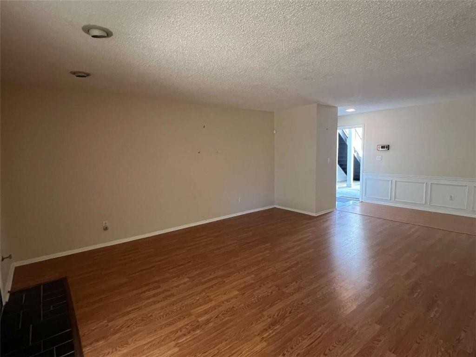
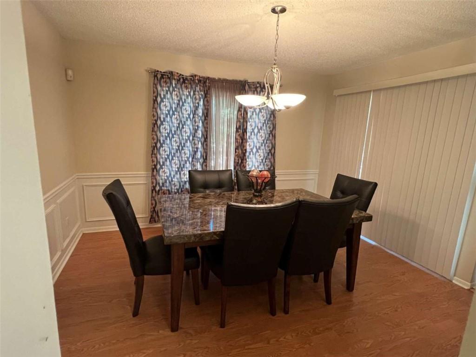
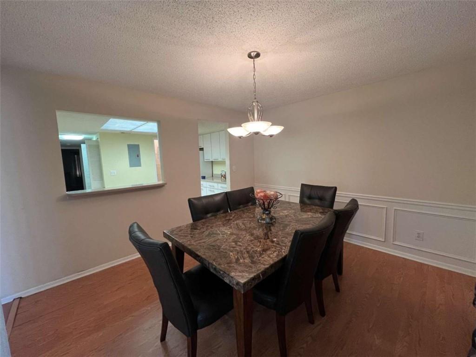
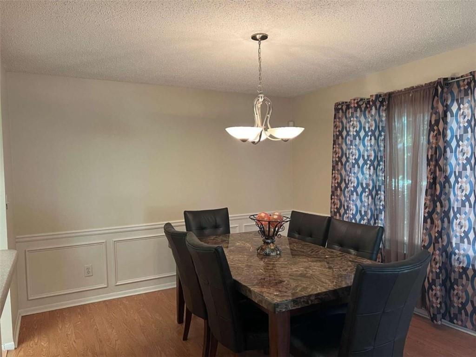
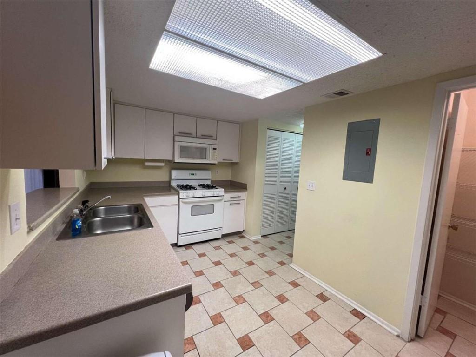
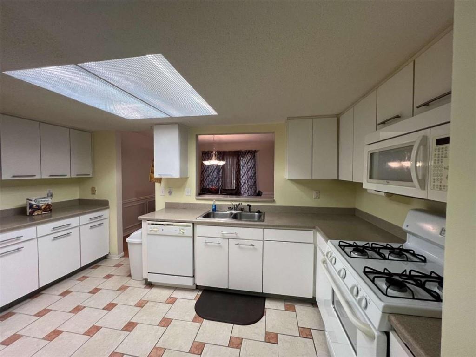
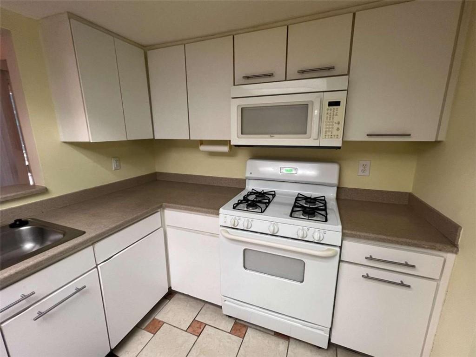
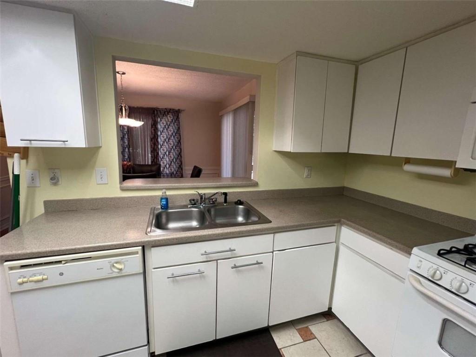
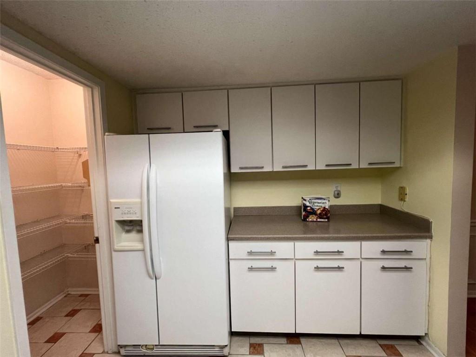
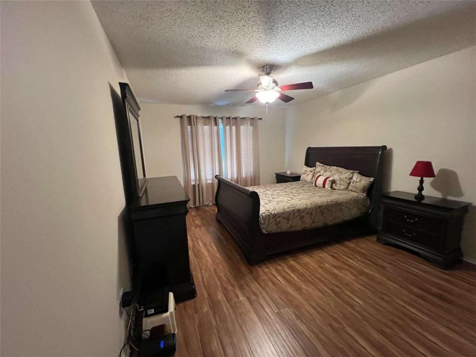
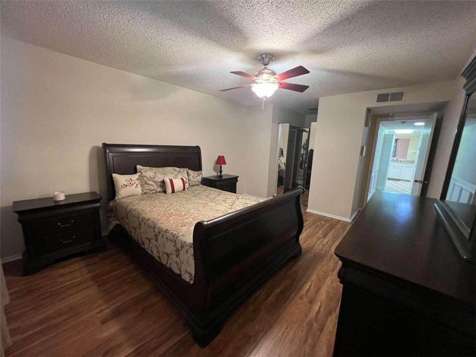
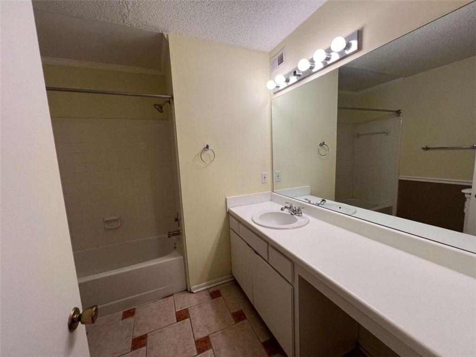
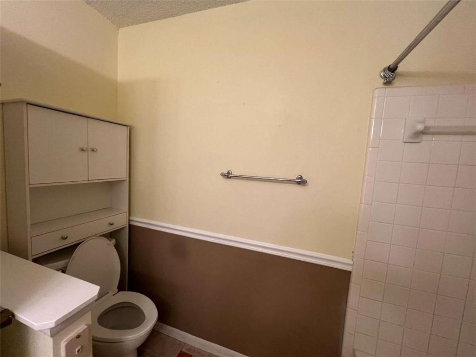
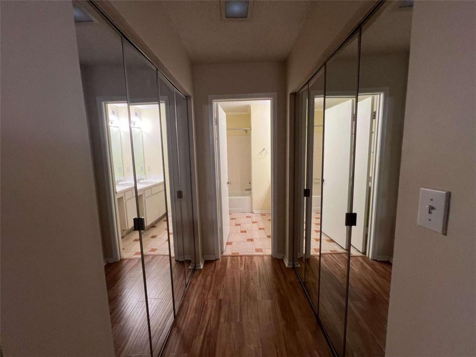
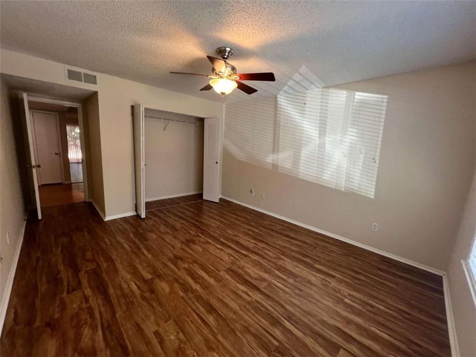
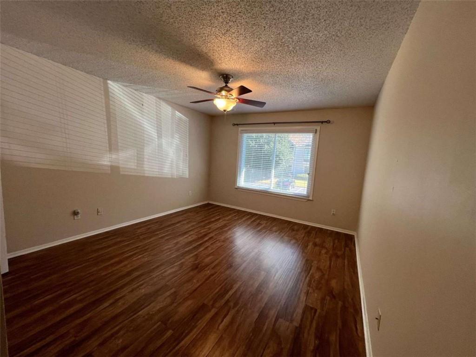
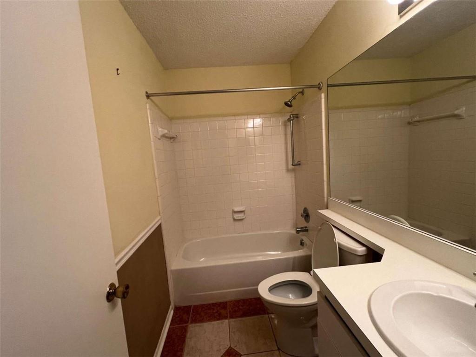
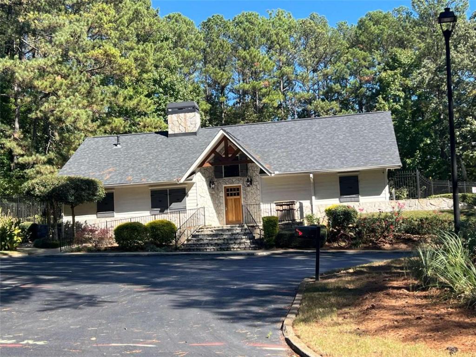
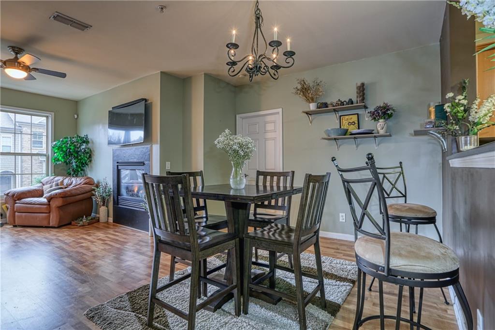
 MLS# 7324118
MLS# 7324118 