Viewing Listing MLS# 409317268
Silver Creek, GA 30173
- 4Beds
- 3Full Baths
- 1Half Baths
- N/A SqFt
- 1976Year Built
- 2.58Acres
- MLS# 409317268
- Residential
- Single Family Residence
- Pending
- Approx Time on Market23 days
- AreaN/A
- CountyFloyd - GA
- Subdivision Ridgewood Estates
Overview
This stunning home, perched on 2.58 acres and overlooking the beauty of Rome, GA, boasts over 4,000 square feet of luxurious living space. It features 4 spacious bedrooms, 3 full bathrooms, and 1 half bath. Upon entering through new double wooden and glass doors, you're welcomed into a beautiful family room with a cozy gas fireplace, perfect for those chilly nights ahead. The main kitchen is a chef's dream, offering granite countertops, custom cabinetry, a large island, stainless steel appliances, and a sizeable walk-in pantry. The oversized master suite provides a tranquil retreat, complete with a sitting area where you can enjoy a quiet morning coffee and read before starting the day. For added convenience, the home includes laundry rooms on both levels. The main level also features a second oversized bedroom with its own en-suite full bathroom. Hardwood floors run throughout the main living areas, kitchen, dining room, and hallway, adding warmth and elegance. The full finished basement with both interior and exterior entrances, offers two large bedrooms, a spacious den, and a second kitchen, making it ideal for teens or an in-law suite. The new decks offer stunning views of the surrounding landscape. Additional features include a 5-year-old roof and water heater, new gutters, and French doors in the basement that lead out onto the patio, perfect for entertaining. The circular driveway, connecting two entrances to the property, is perfect for entertaining, making this home both functional and full of potential.
Association Fees / Info
Hoa: No
Community Features: None
Bathroom Info
Main Bathroom Level: 2
Halfbaths: 1
Total Baths: 4.00
Fullbaths: 3
Room Bedroom Features: In-Law Floorplan, Master on Main, Oversized Master
Bedroom Info
Beds: 4
Building Info
Habitable Residence: No
Business Info
Equipment: None
Exterior Features
Fence: None
Patio and Porch: Deck, Patio
Exterior Features: Courtyard, Private Entrance, Private Yard, Rain Gutters, Rear Stairs
Road Surface Type: Asphalt
Pool Private: No
County: Floyd - GA
Acres: 2.58
Pool Desc: None
Fees / Restrictions
Financial
Original Price: $415,000
Owner Financing: No
Garage / Parking
Parking Features: Attached, Driveway, Garage, Garage Door Opener, Garage Faces Side, Kitchen Level, Level Driveway
Green / Env Info
Green Energy Generation: None
Handicap
Accessibility Features: None
Interior Features
Security Ftr: Smoke Detector(s)
Fireplace Features: Family Room, Gas Log, Gas Starter
Levels: Two
Appliances: Dishwasher, Disposal, Gas Range, Gas Water Heater, Microwave, Refrigerator, Self Cleaning Oven
Laundry Features: Laundry Room, Lower Level, Main Level, Mud Room
Interior Features: Bookcases, Double Vanity, Entrance Foyer, High Ceilings, High Ceilings 9 ft Lower, High Ceilings 9 ft Main, High Ceilings 9 ft Upper, High Speed Internet, His and Hers Closets, Open Floorplan
Flooring: Carpet, Ceramic Tile, Hardwood
Spa Features: None
Lot Info
Lot Size Source: Assessor
Lot Features: Back Yard, Front Yard, Landscaped, Private, Sloped, Wooded
Misc
Property Attached: No
Home Warranty: No
Open House
Other
Other Structures: None
Property Info
Construction Materials: Brick, Brick 4 Sides
Year Built: 1,976
Property Condition: Resale
Roof: Composition, Shingle
Property Type: Residential Detached
Style: Traditional
Rental Info
Land Lease: No
Room Info
Kitchen Features: Breakfast Bar, Cabinets Stain, Kitchen Island, Pantry Walk-In, Stone Counters, View to Family Room
Room Master Bathroom Features: Double Vanity
Room Dining Room Features: Open Concept
Special Features
Green Features: Insulation, Thermostat
Special Listing Conditions: None
Special Circumstances: None
Sqft Info
Building Area Total: 4128
Building Area Source: Appraiser
Tax Info
Tax Amount Annual: 4598
Tax Year: 2,023
Tax Parcel Letter: J17Z-205
Unit Info
Utilities / Hvac
Cool System: Ceiling Fan(s), Central Air, Electric
Electric: 220 Volts
Heating: Central, Natural Gas
Utilities: Cable Available, Electricity Available, Natural Gas Available, Phone Available, Water Available
Sewer: Septic Tank
Waterfront / Water
Water Body Name: None
Water Source: Public
Waterfront Features: None
Directions
GPS FriendlyListing Provided courtesy of Hardy Realty And Development Company
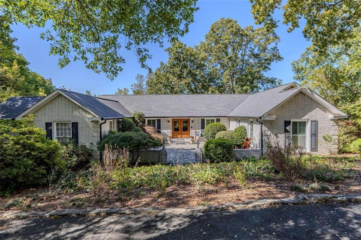
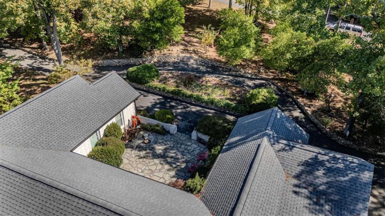
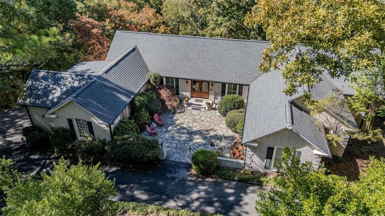
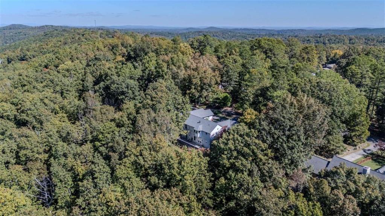
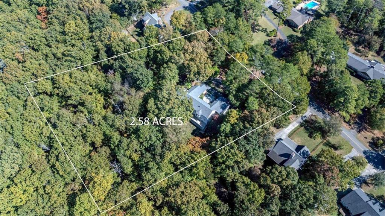
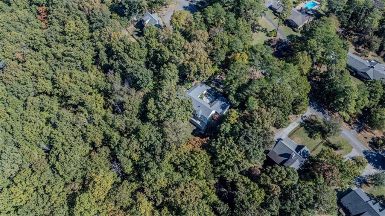
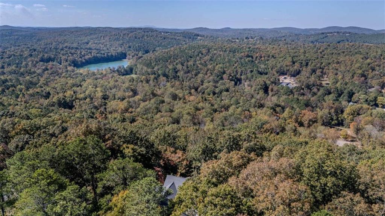
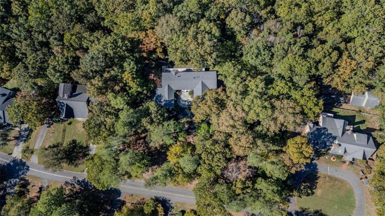
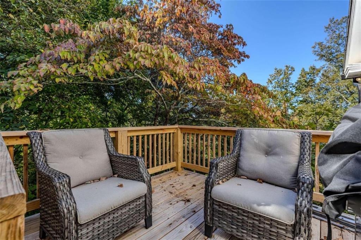
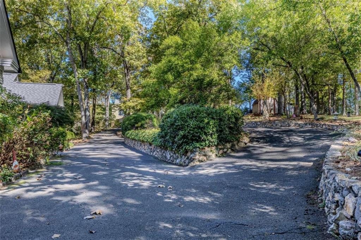
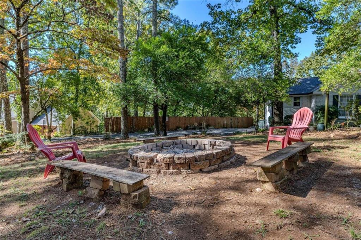
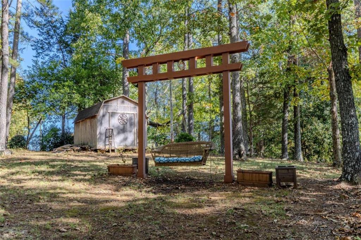
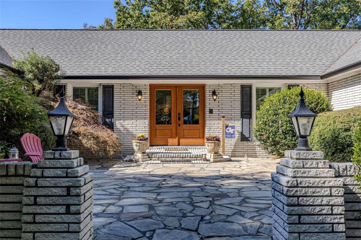
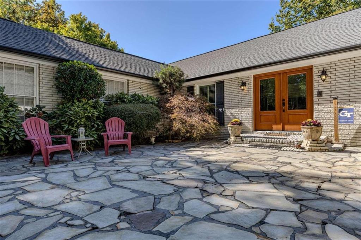
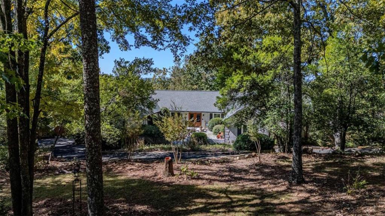
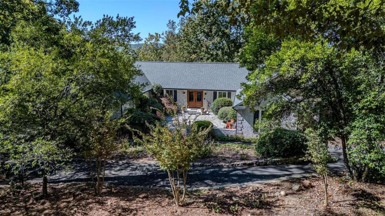
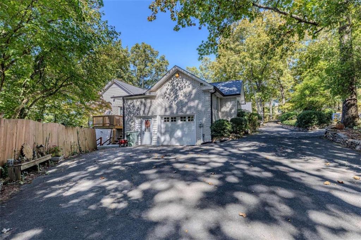
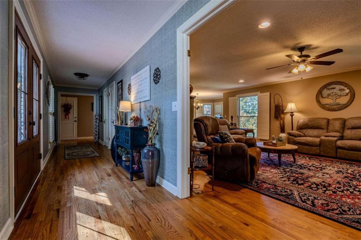
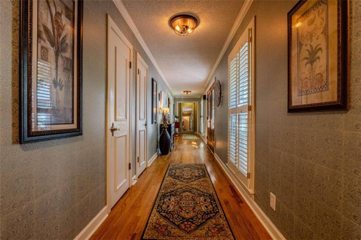
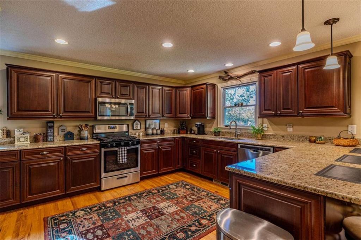
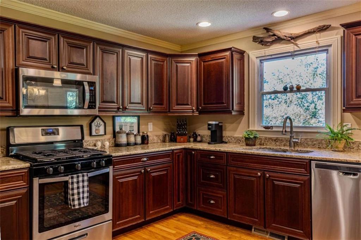
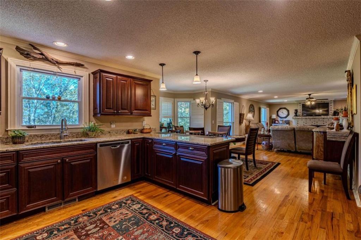
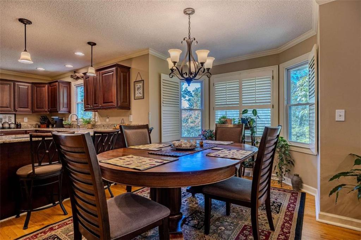
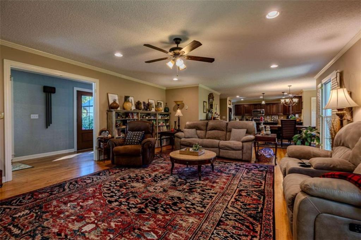
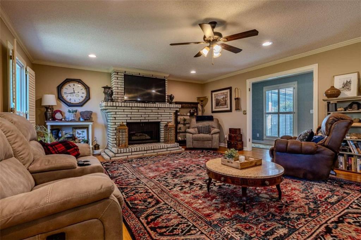
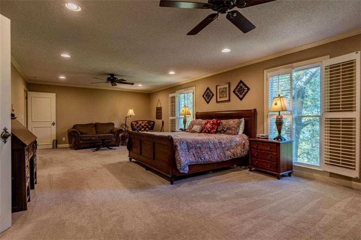
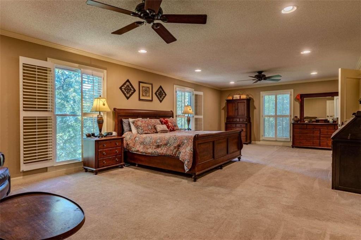
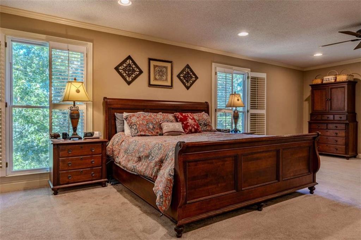
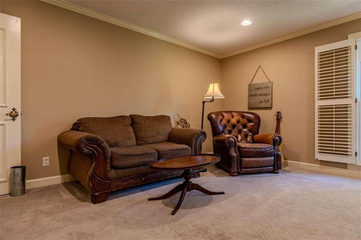
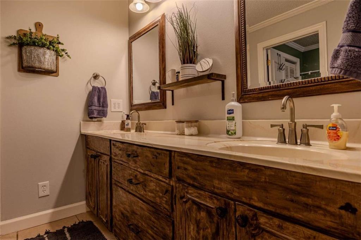
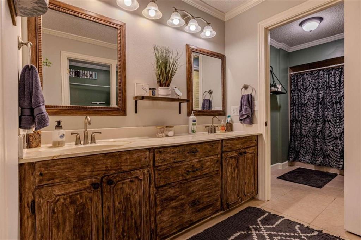
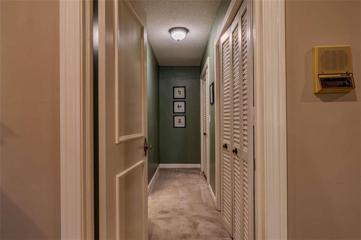
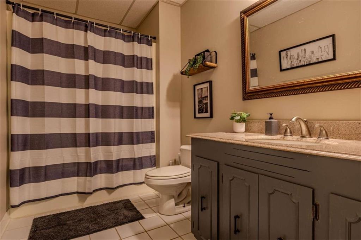
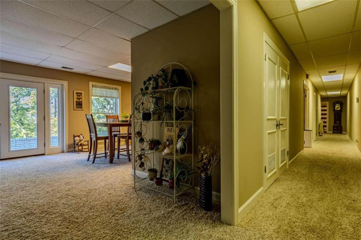
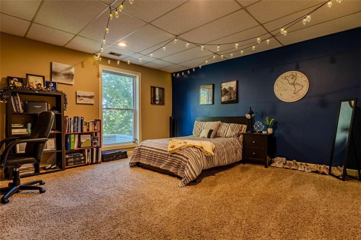
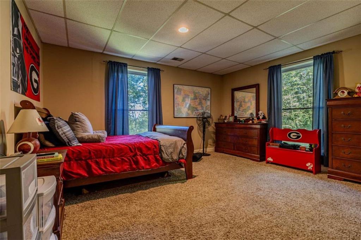
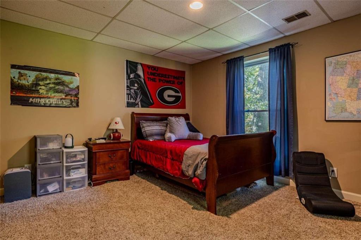
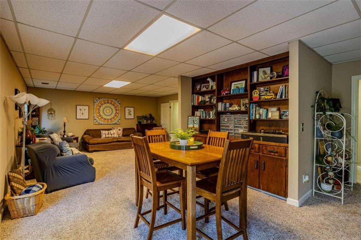
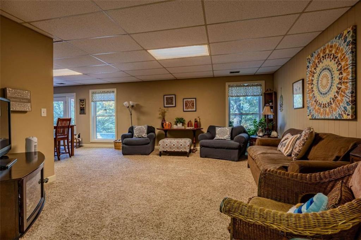
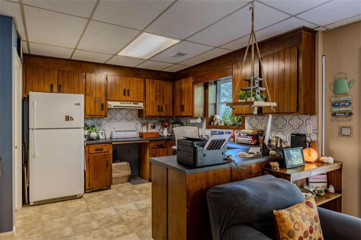
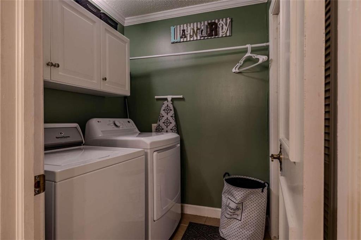
 Listings identified with the FMLS IDX logo come from
FMLS and are held by brokerage firms other than the owner of this website. The
listing brokerage is identified in any listing details. Information is deemed reliable
but is not guaranteed. If you believe any FMLS listing contains material that
infringes your copyrighted work please
Listings identified with the FMLS IDX logo come from
FMLS and are held by brokerage firms other than the owner of this website. The
listing brokerage is identified in any listing details. Information is deemed reliable
but is not guaranteed. If you believe any FMLS listing contains material that
infringes your copyrighted work please