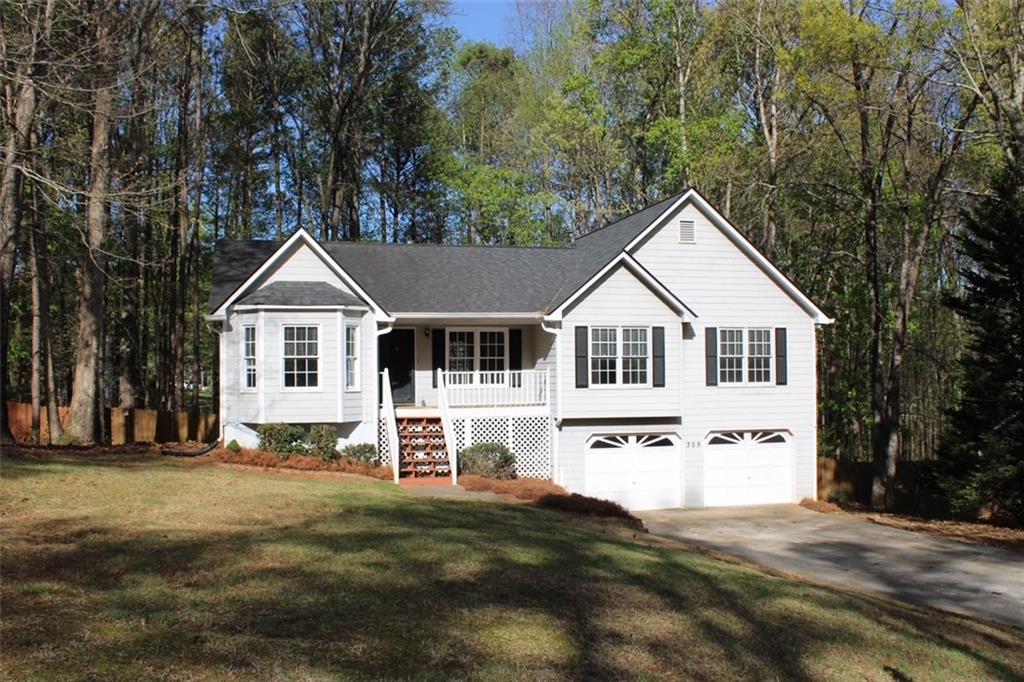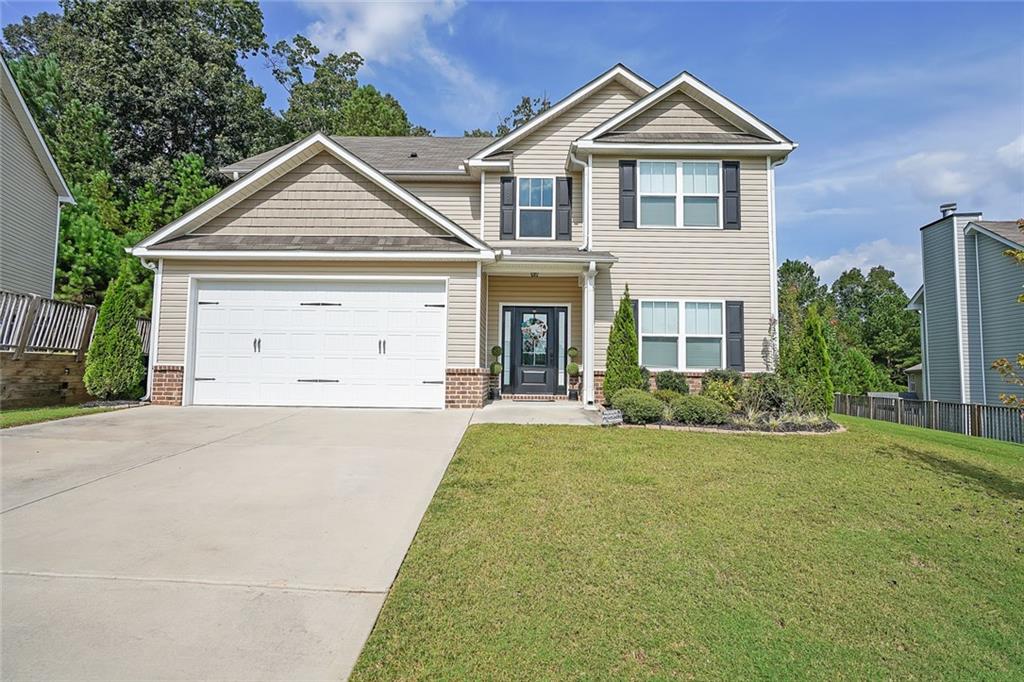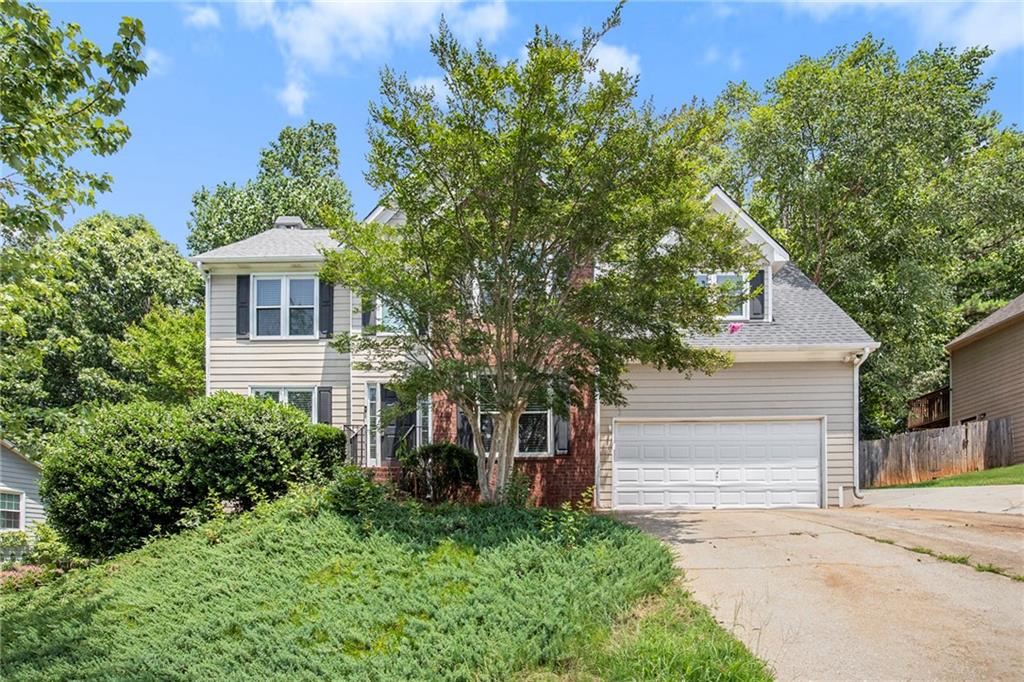Viewing Listing MLS# 409282703
Dallas, GA 30157
- 3Beds
- 2Full Baths
- N/AHalf Baths
- N/A SqFt
- 2020Year Built
- 0.58Acres
- MLS# 409282703
- Residential
- Single Family Residence
- Active
- Approx Time on Market22 days
- AreaN/A
- CountyPaulding - GA
- Subdivision Na
Overview
Spectacular and perfectly maintained residence on a large lot with high quality fixtures and seamless finishes. This 3-year-old custom built home features an open floor plan, 3 generously sized bedrooms featuring plush carpets with encapsulated foam membrane and 2 full bathrooms with stunning tile work. The main living area is spacious and open, with plenty of natural light from the large MI windows and just steps from the stunning kitchen designed with function and style and perfect for entertaining. Complete with stainless steel appliances, granite countertops, stylish cabinetry, luxury vinyl flooring throughout, and a large detached 2 car garage with ample storage available. The exterior features include a lifetime rated standing seam commercial metal roof, gutter guards and beautifully landscaped .58-acre lot. This one-of-a-kind home is Move in Ready!! Schedule your tour today!!
Association Fees / Info
Hoa: No
Community Features: None
Bathroom Info
Main Bathroom Level: 2
Total Baths: 2.00
Fullbaths: 2
Room Bedroom Features: Master on Main, Oversized Master
Bedroom Info
Beds: 3
Building Info
Habitable Residence: No
Business Info
Equipment: None
Exterior Features
Fence: None
Patio and Porch: Front Porch
Exterior Features: None
Road Surface Type: Asphalt
Pool Private: No
County: Paulding - GA
Acres: 0.58
Pool Desc: None
Fees / Restrictions
Financial
Original Price: $385,000
Owner Financing: No
Garage / Parking
Parking Features: Detached, Garage, Garage Faces Front
Green / Env Info
Green Energy Generation: None
Handicap
Accessibility Features: None
Interior Features
Security Ftr: Smoke Detector(s)
Fireplace Features: None
Levels: One
Appliances: Dishwasher
Laundry Features: Laundry Room, Main Level
Interior Features: Walk-In Closet(s)
Flooring: Carpet, Luxury Vinyl
Spa Features: None
Lot Info
Lot Size Source: Public Records
Lot Features: Open Lot
Lot Size: 156x189x120x211
Misc
Property Attached: No
Home Warranty: No
Open House
Other
Other Structures: None
Property Info
Construction Materials: HardiPlank Type
Year Built: 2,020
Property Condition: Resale
Roof: Metal, Other
Property Type: Residential Detached
Style: Other
Rental Info
Land Lease: No
Room Info
Kitchen Features: View to Family Room
Room Master Bathroom Features: Shower Only
Room Dining Room Features: Open Concept,Seats 12+
Special Features
Green Features: Windows
Special Listing Conditions: None
Special Circumstances: None
Sqft Info
Building Area Total: 1580
Building Area Source: Public Records
Tax Info
Tax Amount Annual: 3740
Tax Year: 2,023
Tax Parcel Letter: 085870
Unit Info
Num Units In Community: 1
Utilities / Hvac
Cool System: Central Air
Electric: None
Heating: Central
Utilities: Cable Available, Electricity Available, Water Available
Sewer: Septic Tank
Waterfront / Water
Water Body Name: None
Water Source: Public
Waterfront Features: None
Directions
GPSListing Provided courtesy of Maximum One Realty Greater Atl.
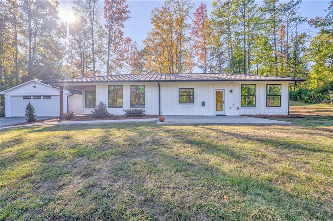
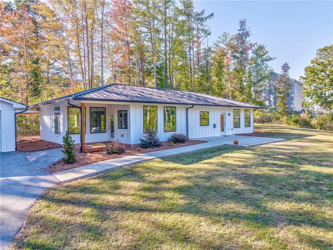
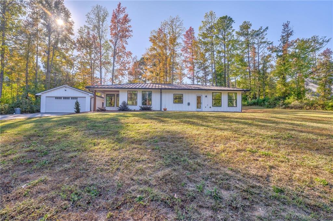
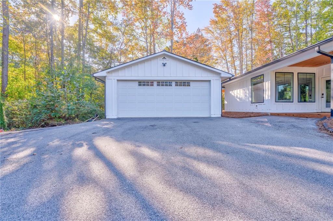
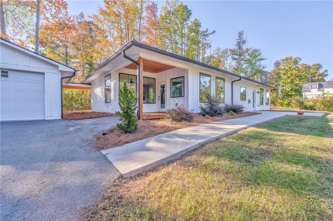
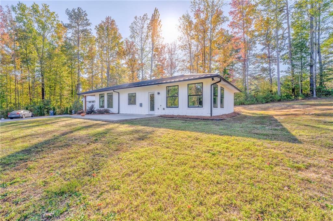
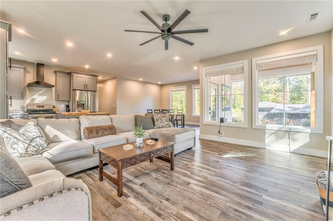
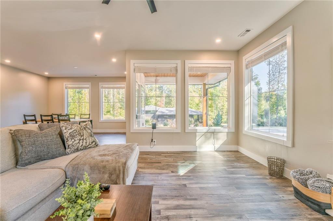
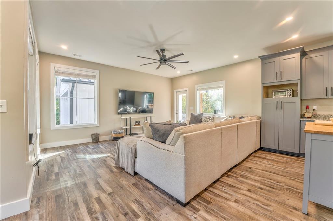
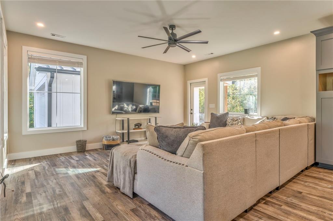
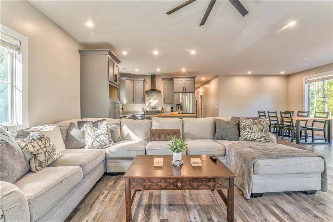
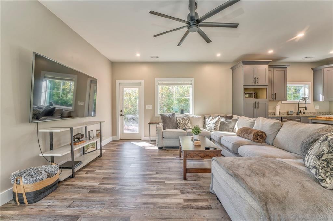
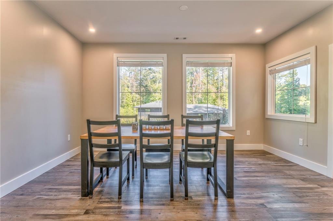
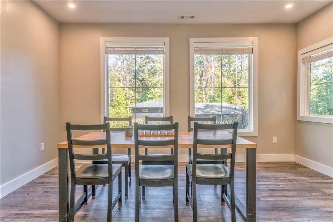
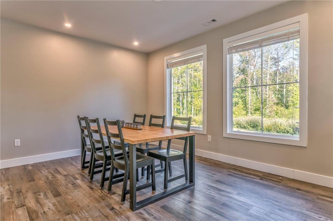
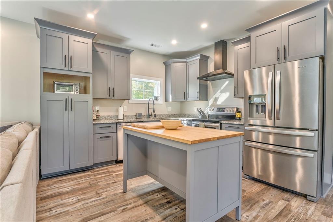
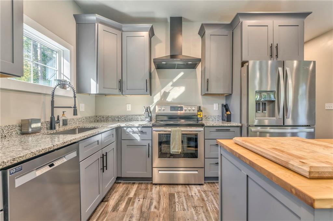
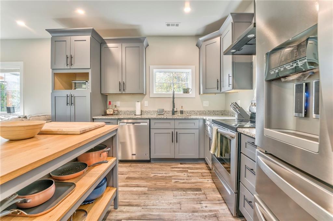
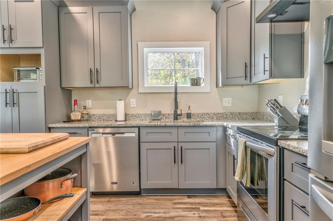
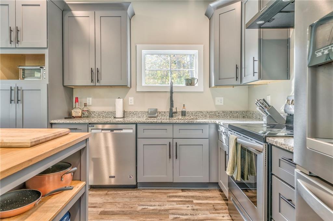
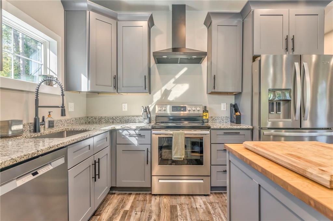
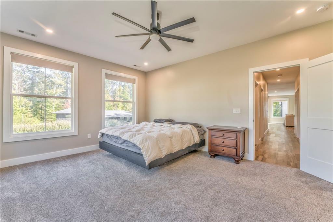
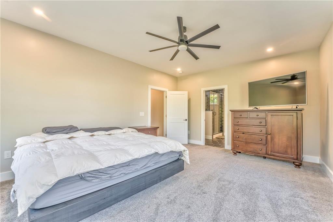
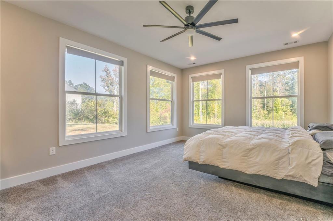
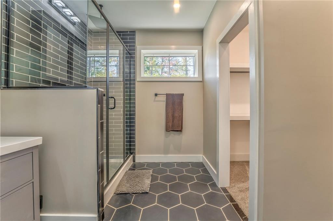
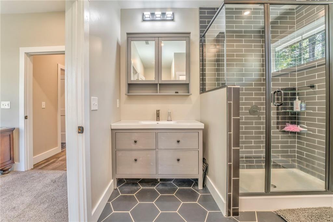
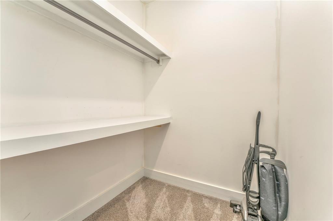
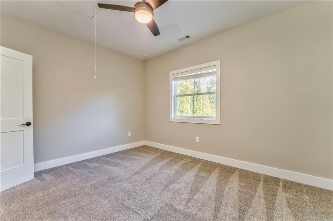
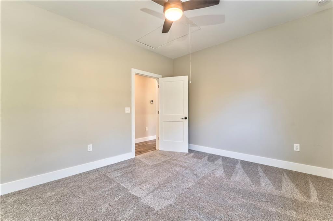
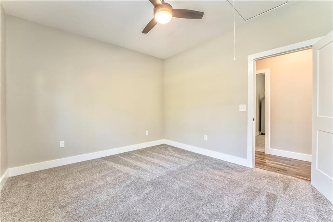
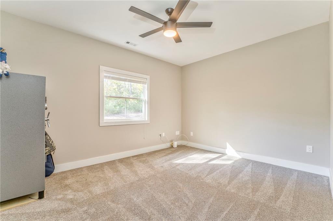
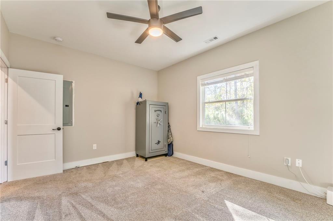
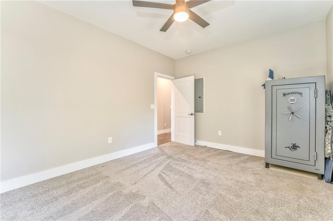
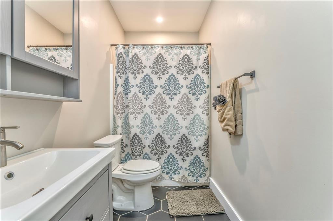
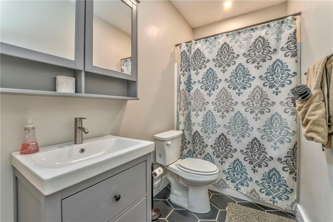
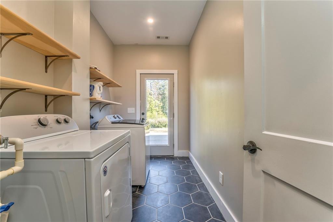
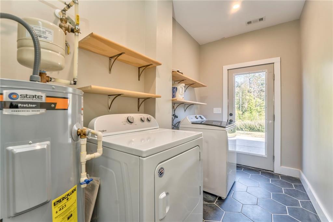
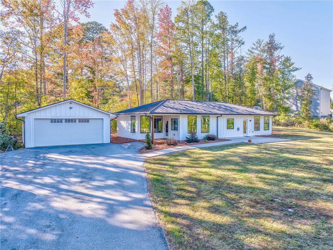
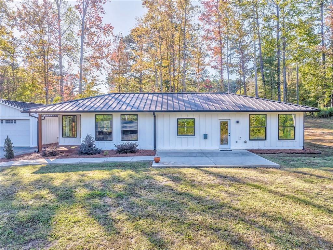
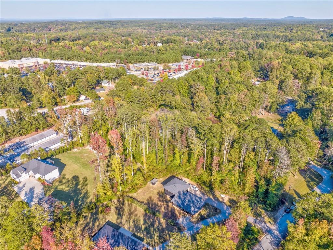
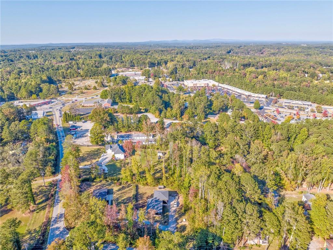
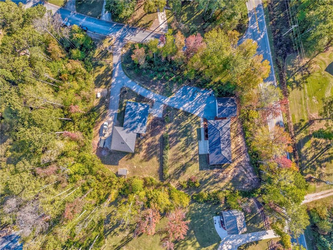
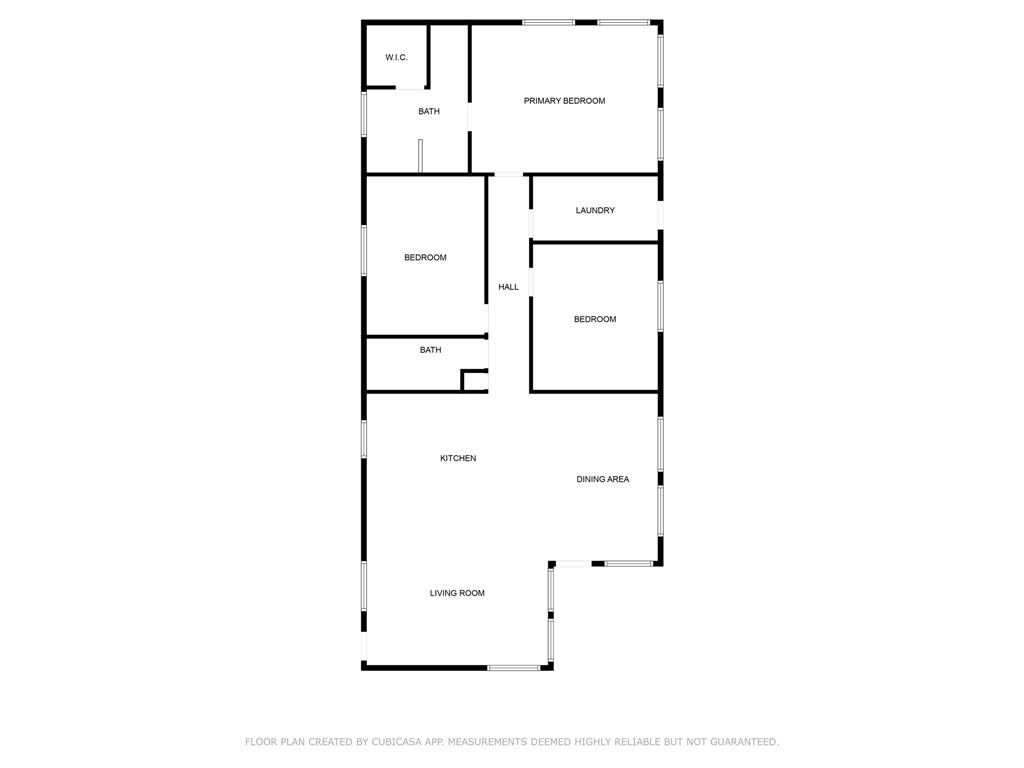
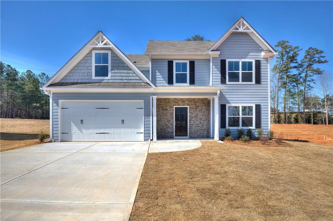
 MLS# 7362037
MLS# 7362037 