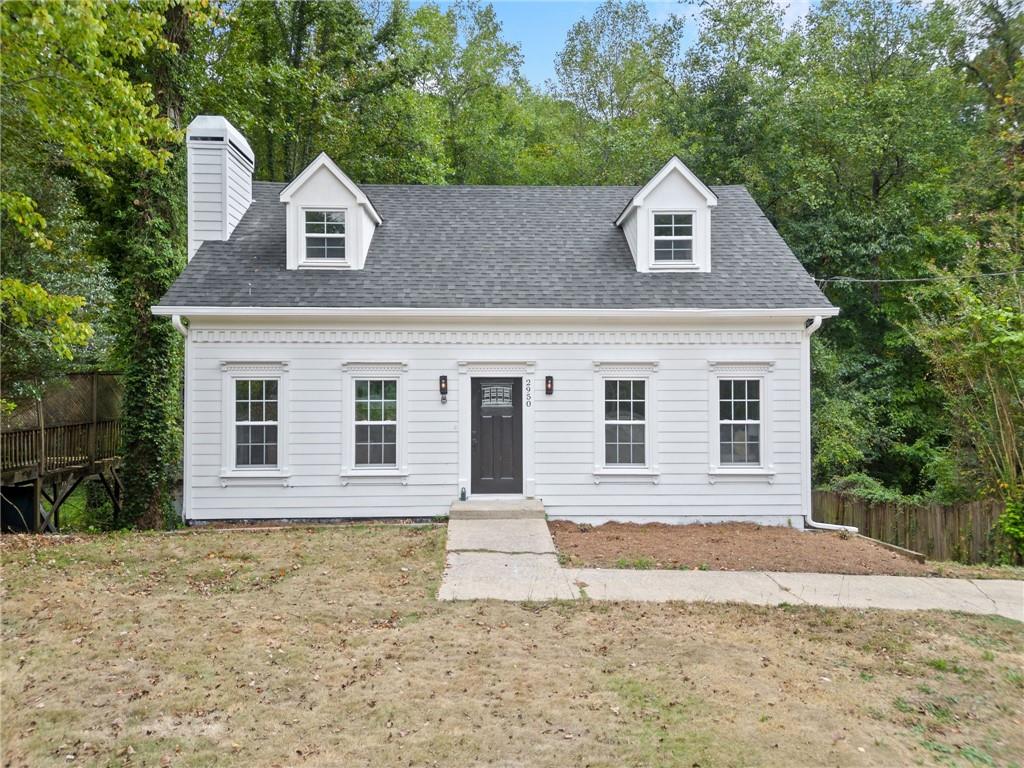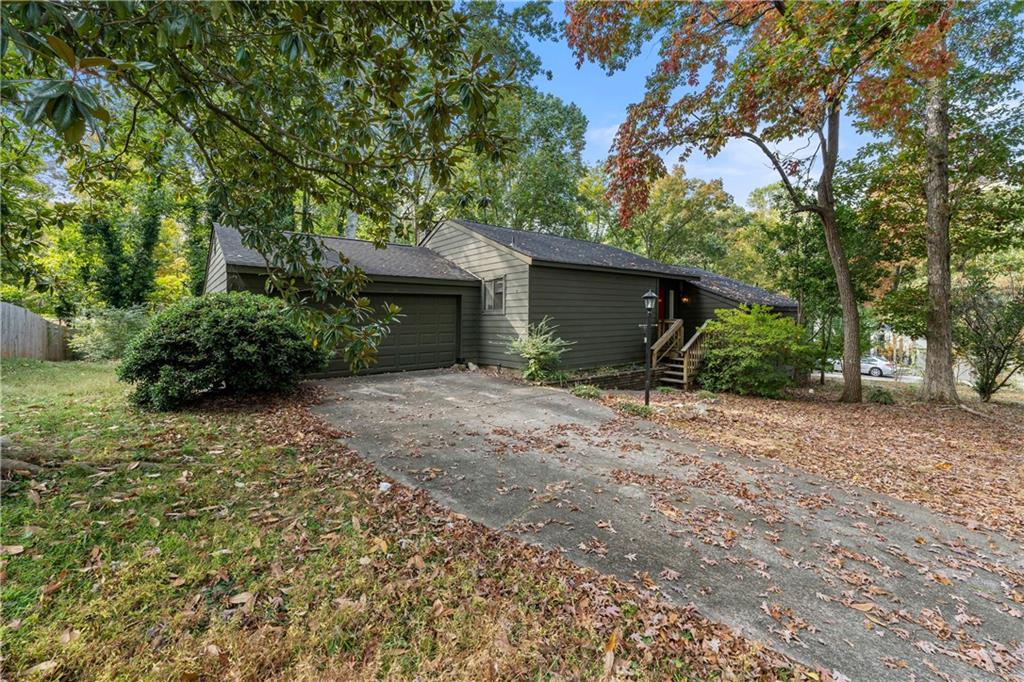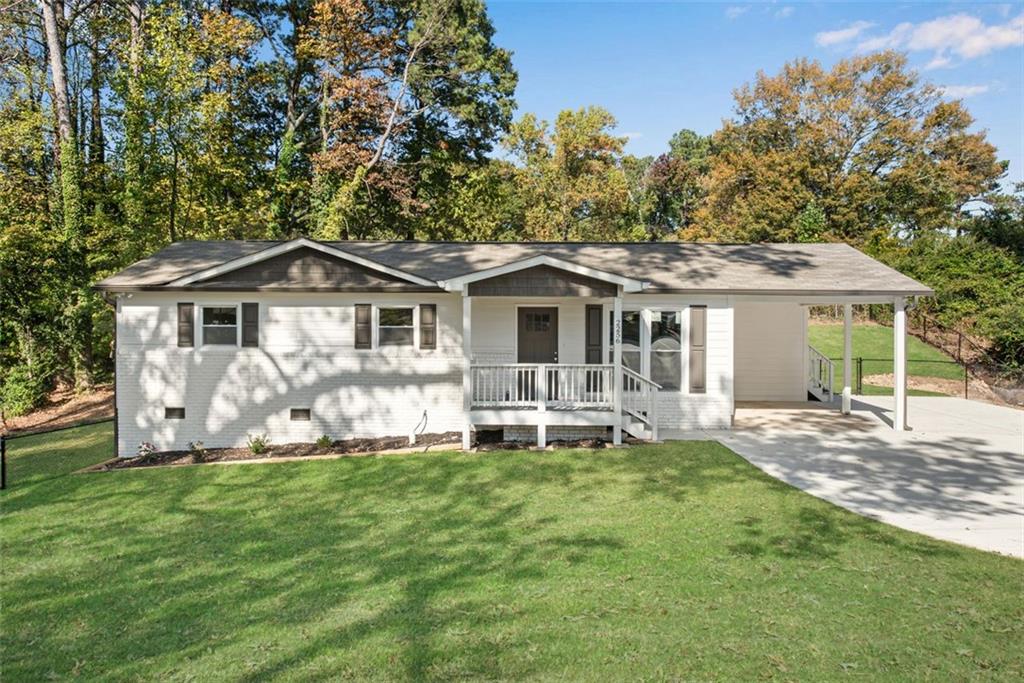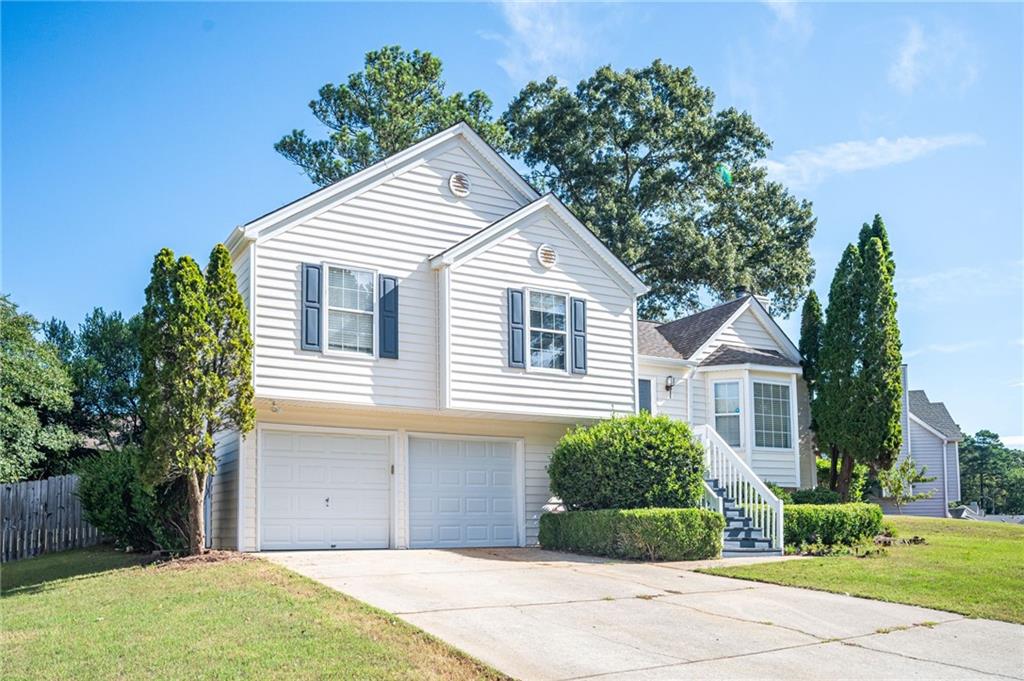Viewing Listing MLS# 409282041
Kennesaw, GA 30144
- 3Beds
- 2Full Baths
- N/AHalf Baths
- N/A SqFt
- 1974Year Built
- 0.26Acres
- MLS# 409282041
- Residential
- Single Family Residence
- Active
- Approx Time on Market14 days
- AreaN/A
- CountyCobb - GA
- Subdivision Tara
Overview
Welcome Home ! Dont miss this incredible opportunity to win this fully renovated, split level, single family house in a great location in Kennesaw. From the front porch , you will be invited to the bright and modernized family room. The great size white shaker kitchen is decorated with stainless steel appliances and Calcutta quartz countertop. You will love the additional space to set up your breakfast table !Three bedrooms and 2 fully renovated bathrooms are on the second floor. Dont forget to check the bonus room/office and a separate laundry room with brand new Washer and Dryer on the terrace level. Remember to walk the fully fenced and closed large backyard ! New Roof, New Water heater, New HVAC, New flooring, New Windows and Doors, New lighting fixture , New Electrical Panel, New Landscaping, Freshly painted closed car garage, New Kitchen appliances, New Washer and Dryer units , Vented and cleaned crawl space, and much more to explore ! This house has all you need.Its just minutes away from Costco and Kennesaw State University.Schedule your showings today !
Association Fees / Info
Hoa: No
Community Features: None
Bathroom Info
Total Baths: 2.00
Fullbaths: 2
Room Bedroom Features: Split Bedroom Plan
Bedroom Info
Beds: 3
Building Info
Habitable Residence: No
Business Info
Equipment: None
Exterior Features
Fence: Back Yard, Fenced, Front Yard, Privacy
Patio and Porch: Deck, Front Porch
Exterior Features: Private Yard, Rain Gutters
Road Surface Type: Paved
Pool Private: No
County: Cobb - GA
Acres: 0.26
Pool Desc: None
Fees / Restrictions
Financial
Original Price: $350,000
Owner Financing: No
Garage / Parking
Parking Features: Attached, Garage, Garage Door Opener, Level Driveway
Green / Env Info
Green Energy Generation: None
Handicap
Accessibility Features: None
Interior Features
Security Ftr: None
Fireplace Features: None
Levels: Multi/Split
Appliances: Dishwasher, Disposal, Dryer, Gas Range, Microwave, Refrigerator, Washer
Laundry Features: Laundry Closet, Laundry Room, Lower Level
Interior Features: Crown Molding, Other
Flooring: Laminate
Spa Features: None
Lot Info
Lot Size Source: Public Records
Lot Features: Back Yard, Front Yard, Landscaped, Level, Private
Lot Size: x
Misc
Property Attached: No
Home Warranty: No
Open House
Other
Other Structures: None
Property Info
Construction Materials: Frame
Year Built: 1,974
Property Condition: Resale
Roof: Composition
Property Type: Residential Detached
Style: A-Frame
Rental Info
Land Lease: No
Room Info
Kitchen Features: Cabinets Other, Cabinets White, Other Surface Counters
Room Master Bathroom Features: Other
Room Dining Room Features: Great Room,Open Concept
Special Features
Green Features: None
Special Listing Conditions: None
Special Circumstances: None
Sqft Info
Building Area Total: 1228
Building Area Source: Public Records
Tax Info
Tax Amount Annual: 2713
Tax Year: 2,023
Tax Parcel Letter: 20-0100-0-180-0
Unit Info
Utilities / Hvac
Cool System: Ceiling Fan(s), Central Air
Electric: 110 Volts
Heating: Central
Utilities: Electricity Available, Natural Gas Available, Sewer Available, Water Available
Sewer: Public Sewer
Waterfront / Water
Water Body Name: None
Water Source: Public
Waterfront Features: None
Directions
From Big Shanty Rd, Turn right toward Chalker Rd, Turn left onto Cherokee St and Turn right onto Smith Dr.Listing Provided courtesy of Keller Williams Realty Atl North
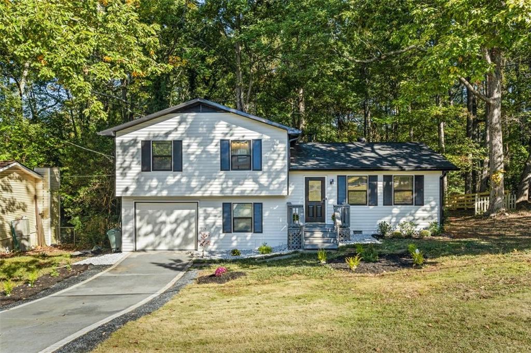
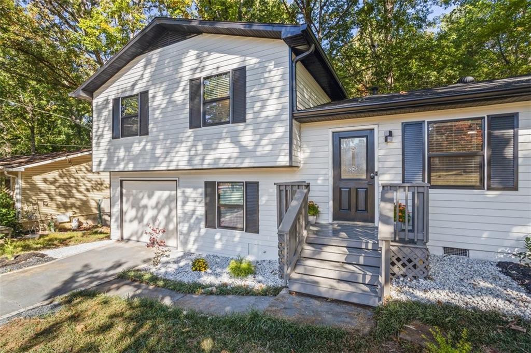
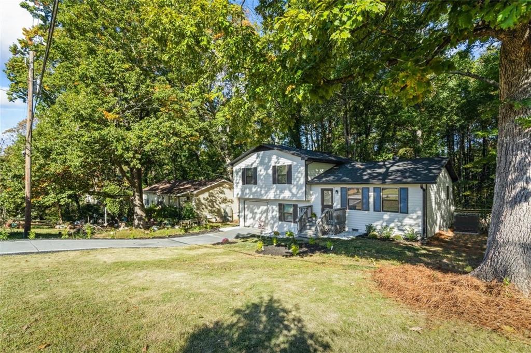
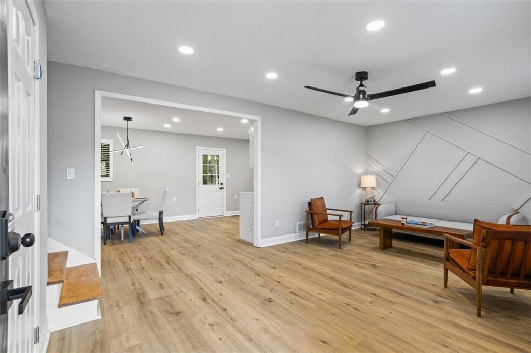
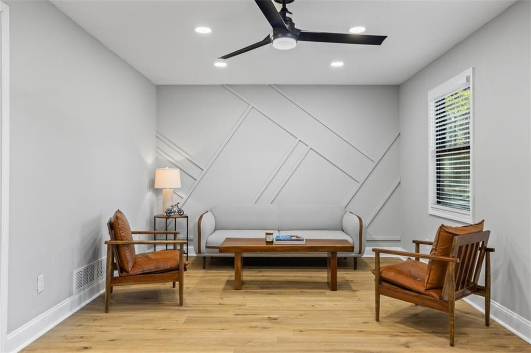
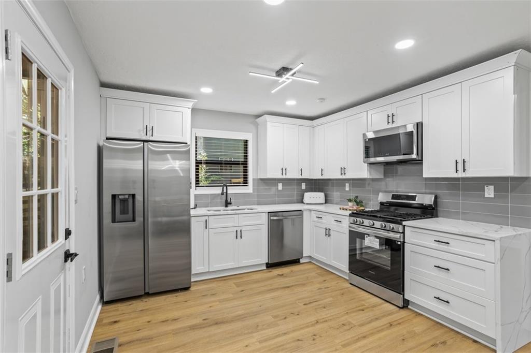

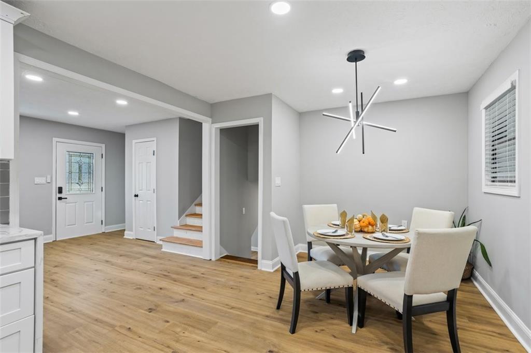
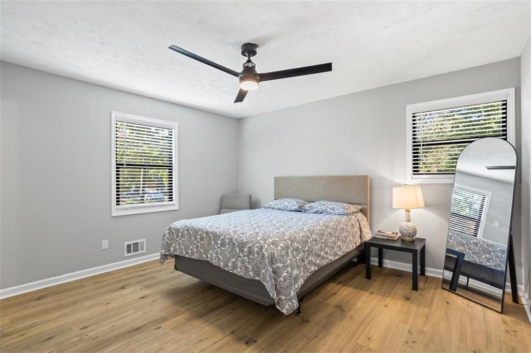
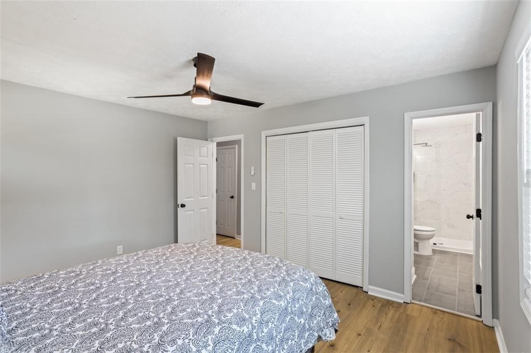
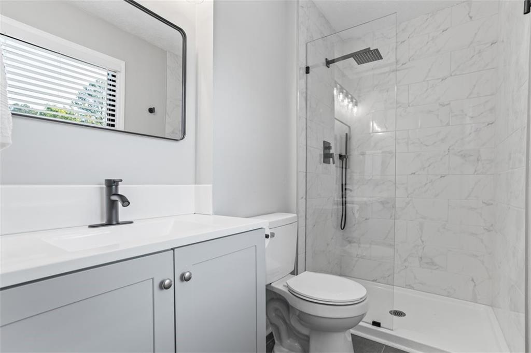
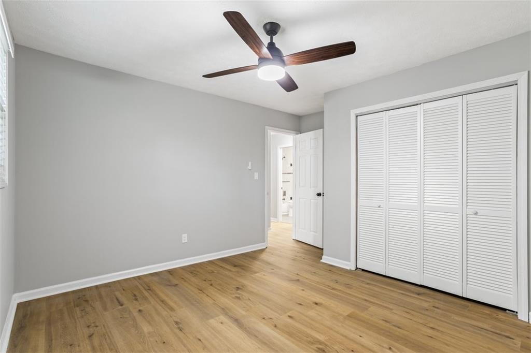
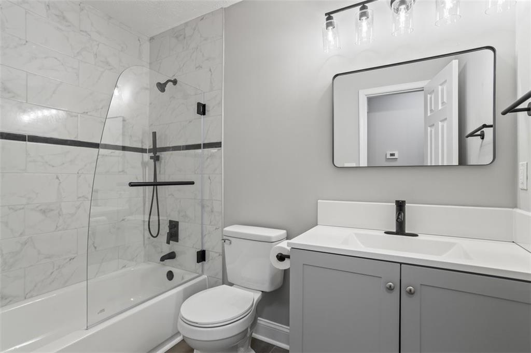
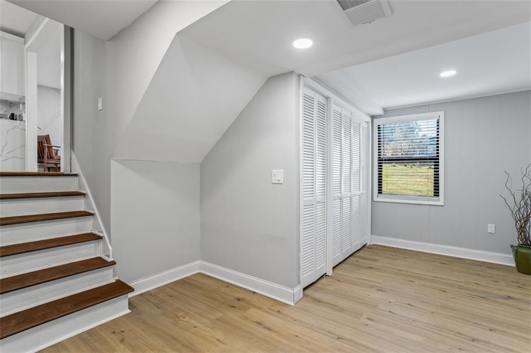

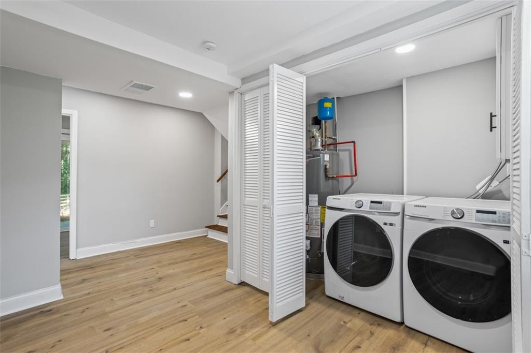
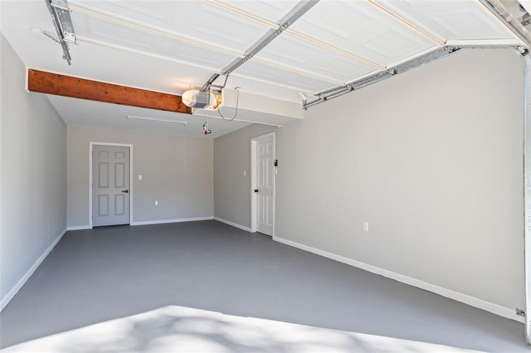
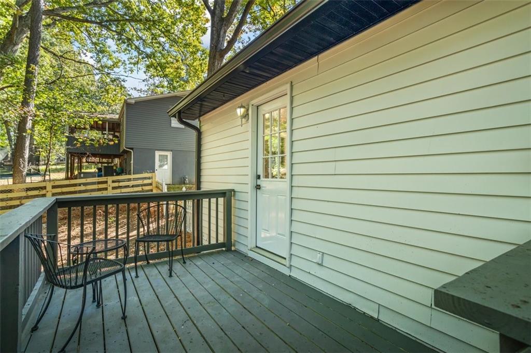
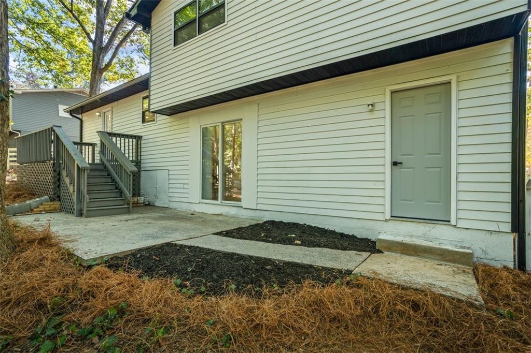
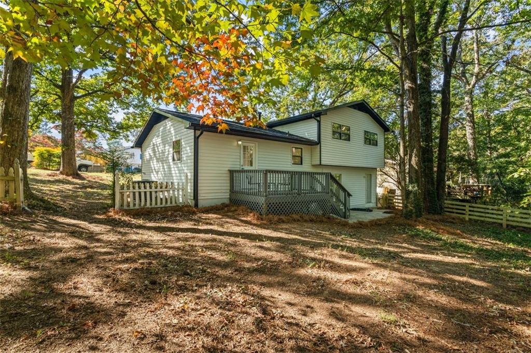
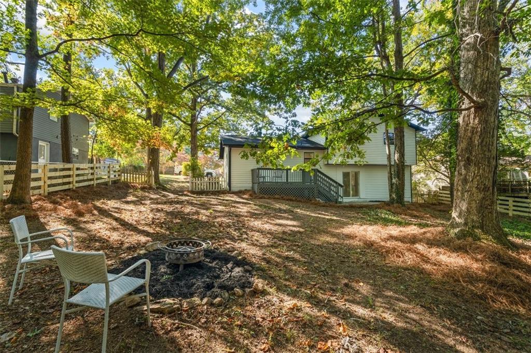
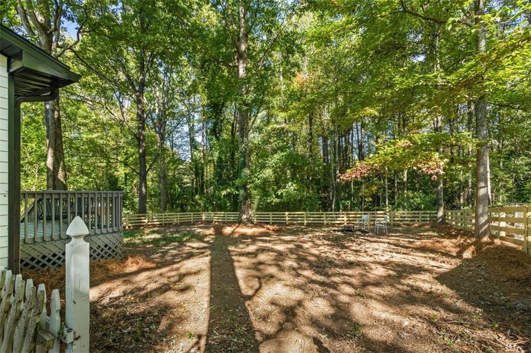
 MLS# 410545635
MLS# 410545635 