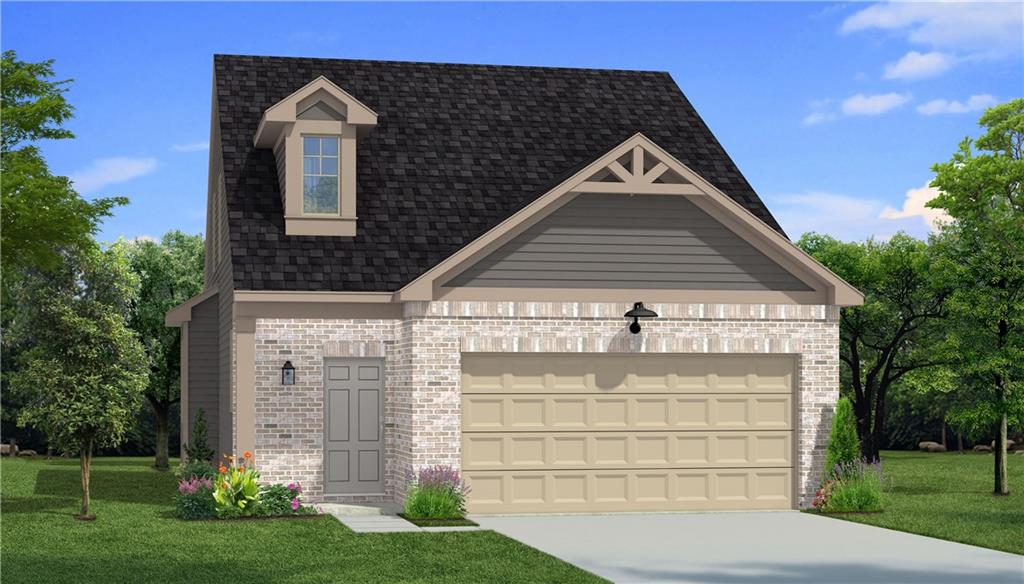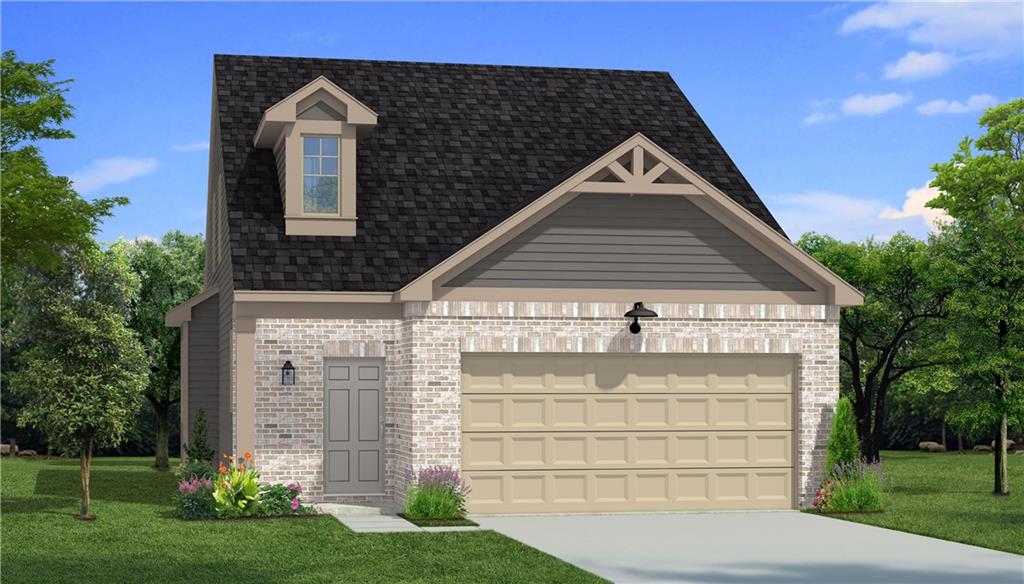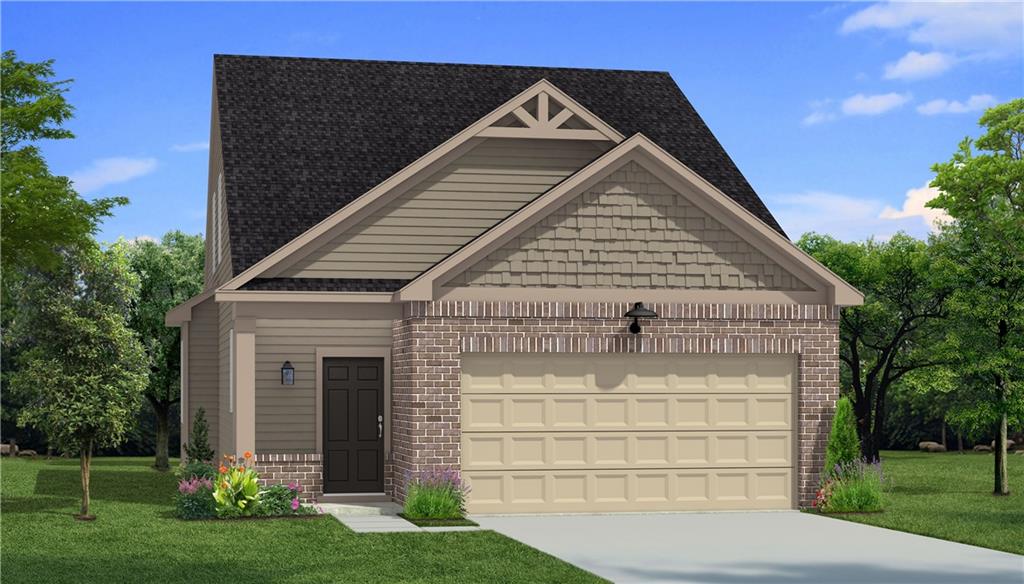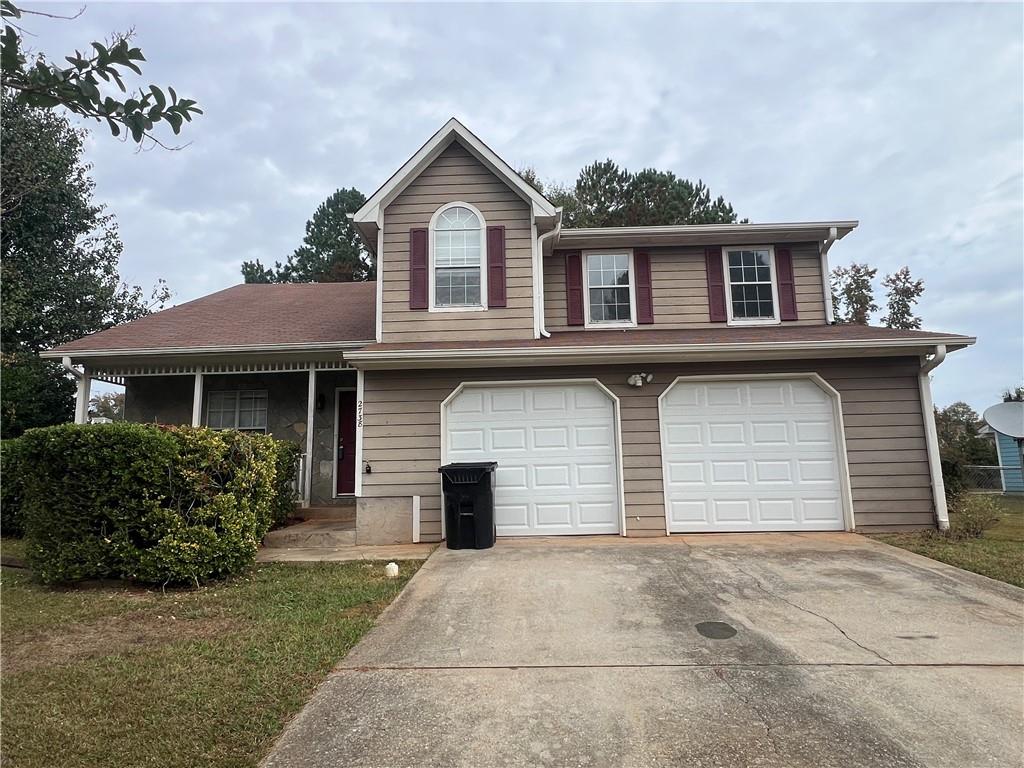Viewing Listing MLS# 409238020
Hampton, GA 30228
- 3Beds
- 2Full Baths
- 1Half Baths
- N/A SqFt
- 2019Year Built
- 0.09Acres
- MLS# 409238020
- Residential
- Single Family Residence
- Active
- Approx Time on Market19 days
- AreaN/A
- CountyClayton - GA
- Subdivision Taylor Ridge
Overview
Beautiful, spacious, and like new! This immaculate home features an open floorplan with brand new carpeting, all fresh interior paint, and lots of natural light throughout. The main living space is spacious enough for entertaining any occasion with ease! You will love cooking in the sleek and modern kitchen, equipped with all appliances, granite countertops, corner walk-in pantry, and an oversized island with bar seating. Upstairs, the large loft is the perfect flex space for a home office or bonus room of your choice! The primary suite comes with a vaulted ceiling, walk-in closet, and private adjoining master bath. Only a mile from US-19, the prime location is convenient to Walmart, groceries, shopping, and tons of restaurants! Don't miss out on this amazing home--schedule your showing before it's gone!
Association Fees / Info
Hoa: Yes
Hoa Fees Frequency: Annually
Hoa Fees: 225
Community Features: Sidewalks, Street Lights
Bathroom Info
Halfbaths: 1
Total Baths: 3.00
Fullbaths: 2
Room Bedroom Features: Oversized Master
Bedroom Info
Beds: 3
Building Info
Habitable Residence: No
Business Info
Equipment: None
Exterior Features
Fence: None
Patio and Porch: Front Porch
Exterior Features: Rain Gutters
Road Surface Type: Paved
Pool Private: No
County: Clayton - GA
Acres: 0.09
Pool Desc: None
Fees / Restrictions
Financial
Original Price: $270,000
Owner Financing: No
Garage / Parking
Parking Features: Attached, Driveway, Garage, Garage Faces Front, Kitchen Level, Level Driveway
Green / Env Info
Green Energy Generation: None
Handicap
Accessibility Features: None
Interior Features
Security Ftr: Smoke Detector(s)
Fireplace Features: None
Levels: Two
Appliances: Dishwasher, Disposal, Electric Oven, Electric Range, Electric Water Heater, Microwave, Refrigerator
Laundry Features: Laundry Closet, Upper Level
Interior Features: Cathedral Ceiling(s), Disappearing Attic Stairs, Entrance Foyer, Recessed Lighting, Walk-In Closet(s)
Flooring: Carpet, Vinyl
Spa Features: None
Lot Info
Lot Size Source: Public Records
Lot Features: Back Yard, Front Yard
Lot Size: 40 x 108
Misc
Property Attached: No
Home Warranty: No
Open House
Other
Other Structures: None
Property Info
Construction Materials: Brick, Fiber Cement, HardiPlank Type
Year Built: 2,019
Property Condition: Resale
Roof: Composition, Shingle
Property Type: Residential Detached
Style: Traditional
Rental Info
Land Lease: No
Room Info
Kitchen Features: Breakfast Bar, Eat-in Kitchen, Kitchen Island, Pantry Walk-In, Stone Counters, View to Family Room
Room Master Bathroom Features: Tub/Shower Combo
Room Dining Room Features: Open Concept
Special Features
Green Features: None
Special Listing Conditions: None
Special Circumstances: None
Sqft Info
Building Area Total: 1910
Building Area Source: Public Records
Tax Info
Tax Amount Annual: 4372
Tax Year: 2,023
Tax Parcel Letter: 06-0156A-00B-013
Unit Info
Utilities / Hvac
Cool System: Ceiling Fan(s), Central Air, Electric
Electric: Other
Heating: Central, Electric, Forced Air
Utilities: Cable Available, Electricity Available, Sewer Available, Underground Utilities, Water Available
Sewer: Public Sewer
Waterfront / Water
Water Body Name: None
Water Source: Public
Waterfront Features: None
Directions
US-19 to McDonough Rd East. Continue straight onto Hastings Bridge Rd. Left onto E Lovejoy Rd. Right onto Cleburne Ter. Left onto Kilpatrick Ln. Right onto Wheeler Trce. Home is on the right.Listing Provided courtesy of Trowbridge Realty Corp.
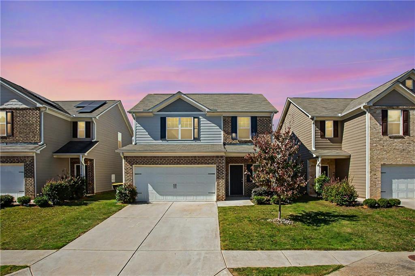
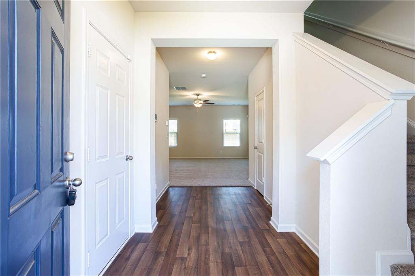
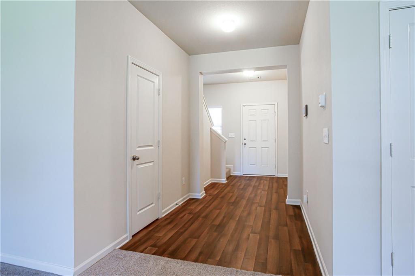
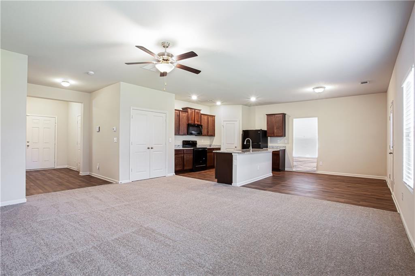
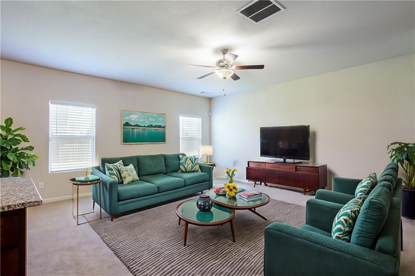
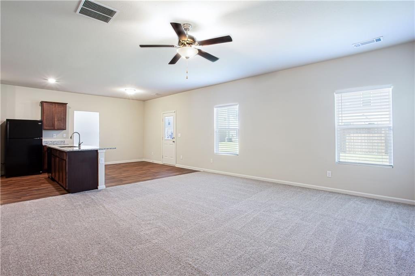
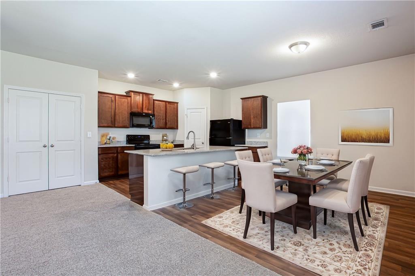
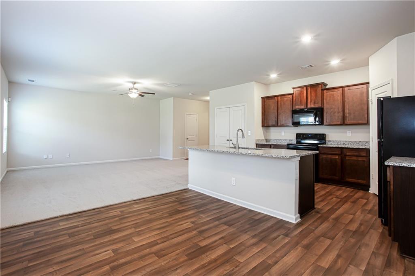
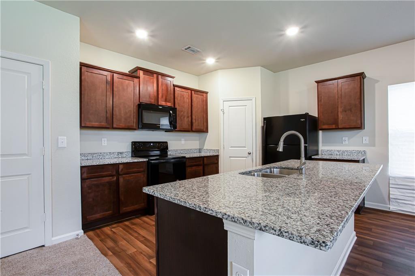
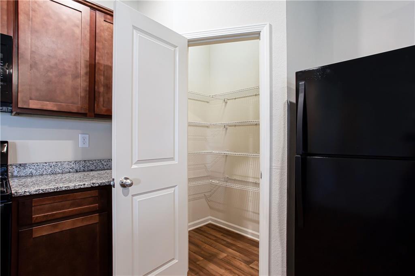
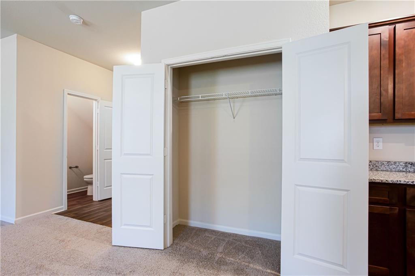
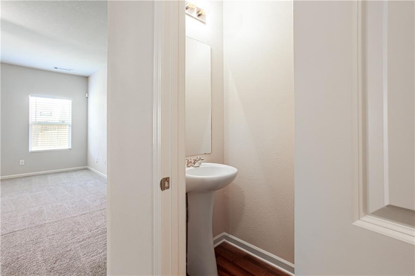
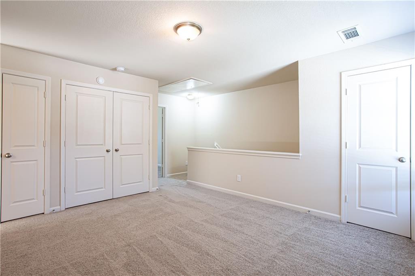
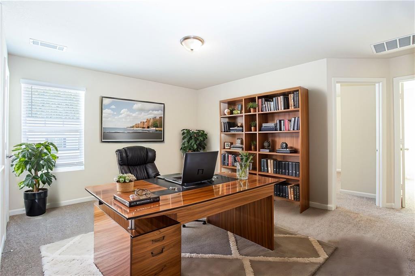
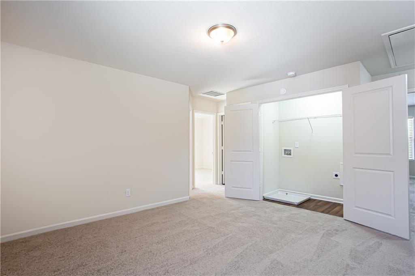
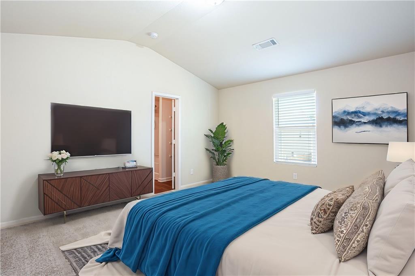
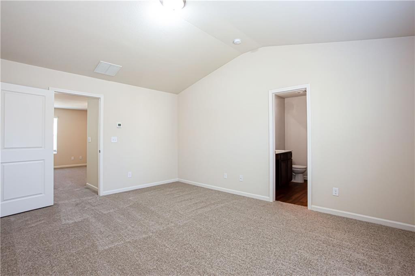
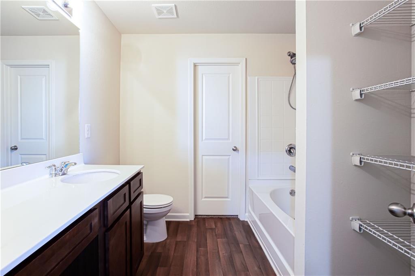
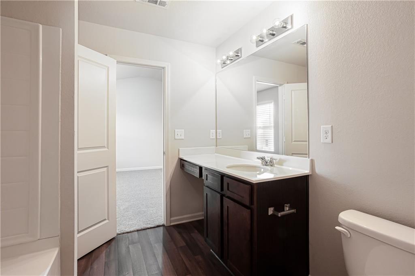
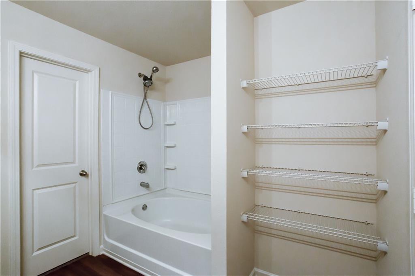
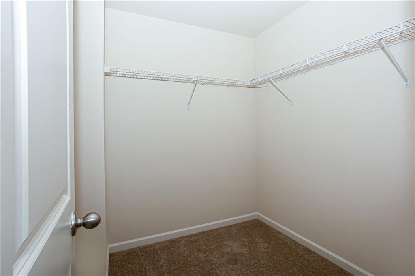
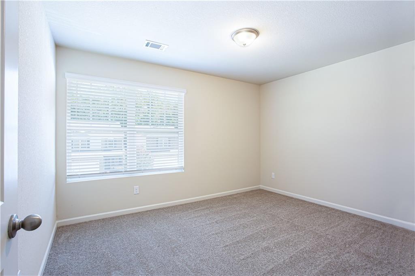
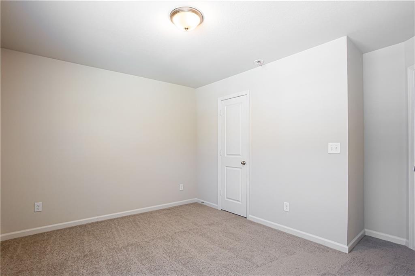
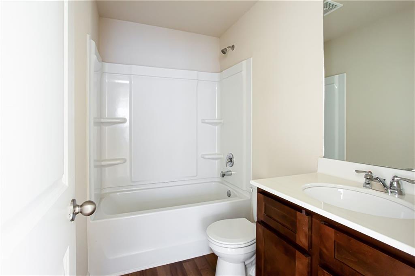
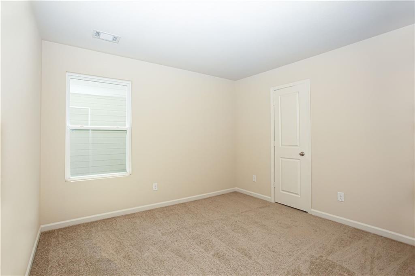
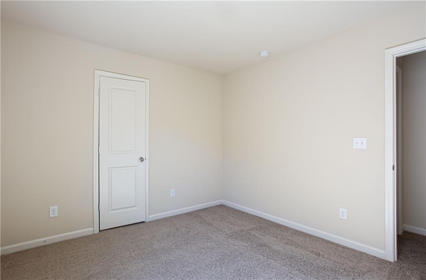
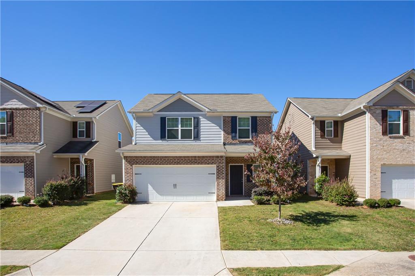
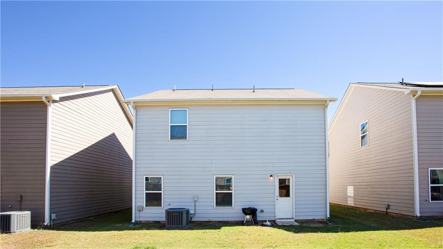
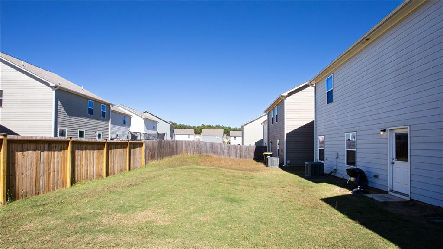
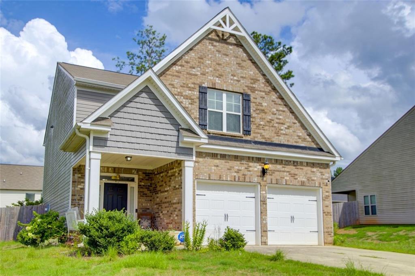
 MLS# 411267315
MLS# 411267315 