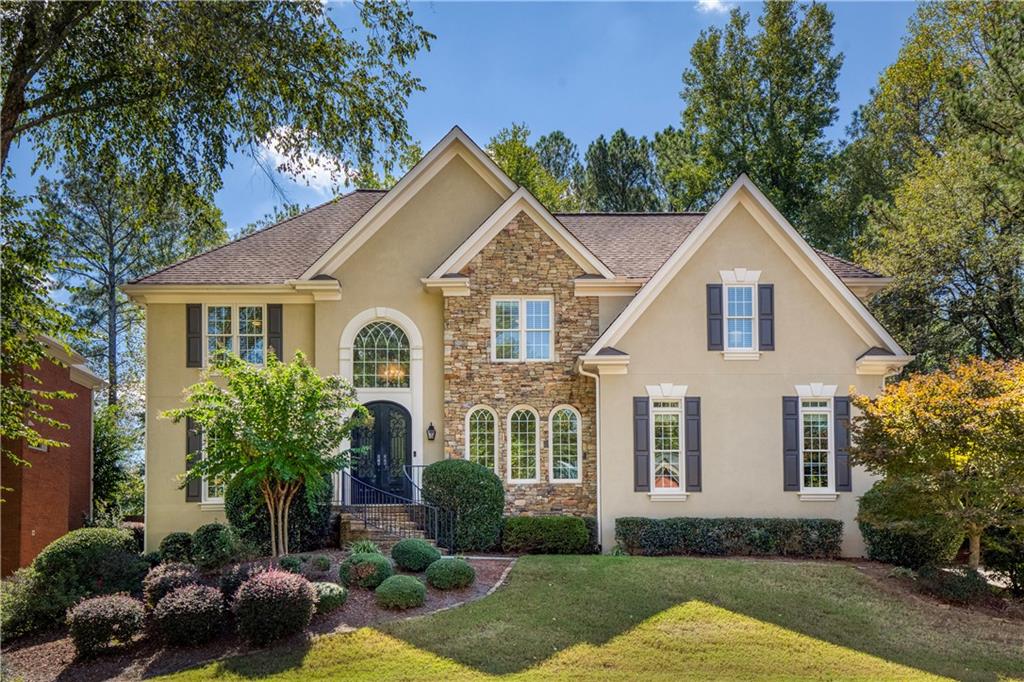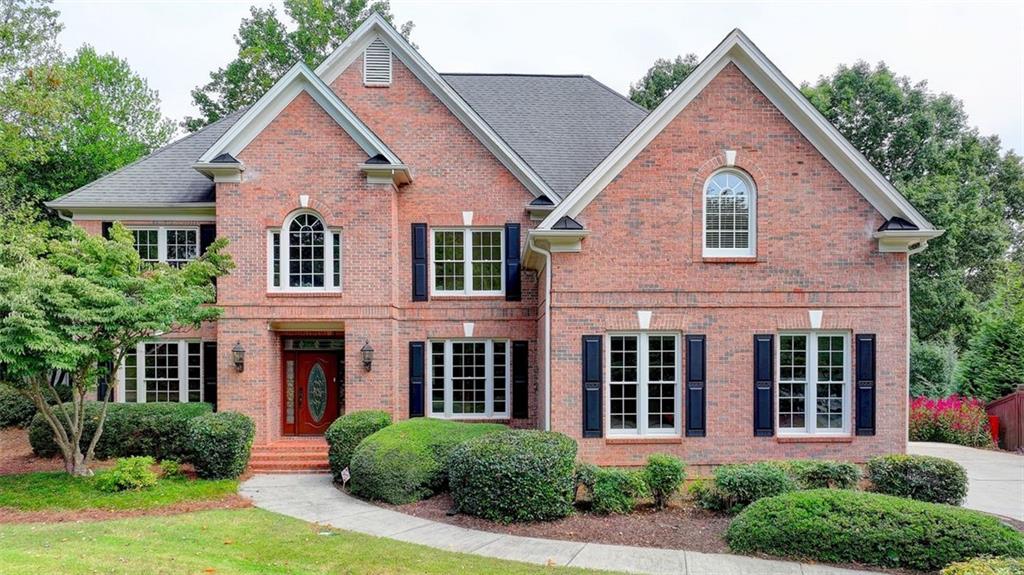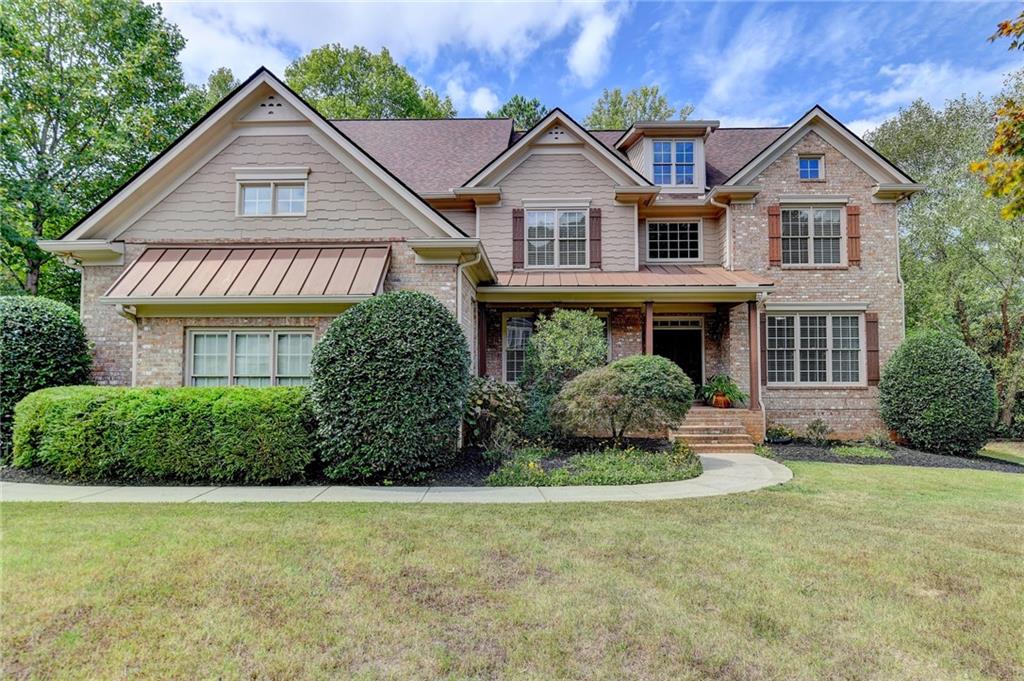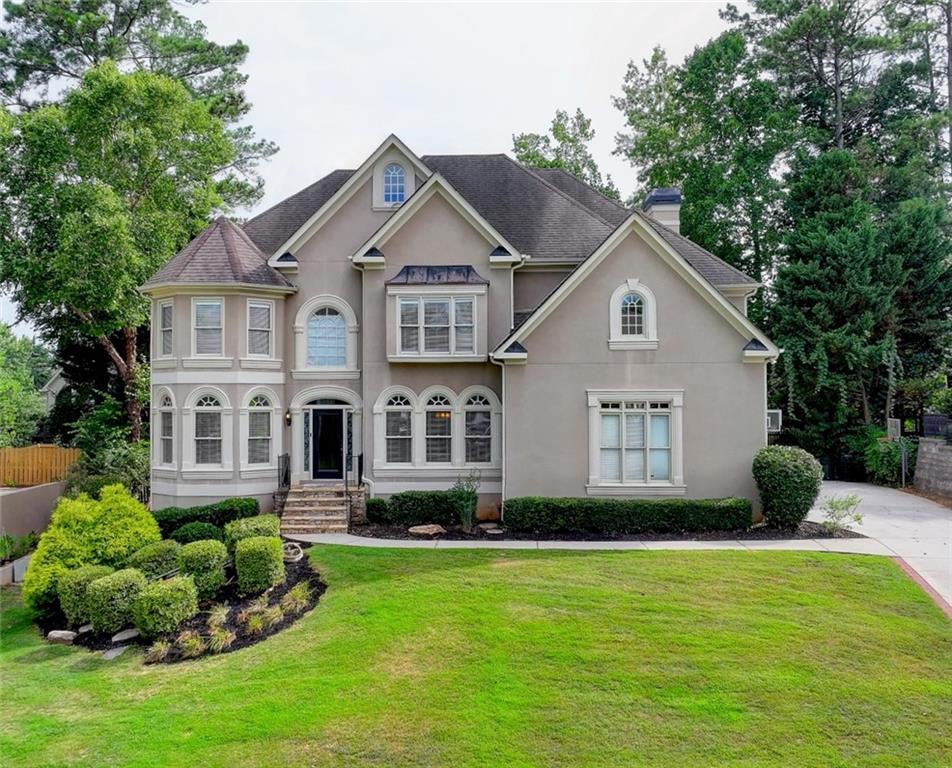Viewing Listing MLS# 409225242
Alpharetta, GA 30022
- 5Beds
- 5Full Baths
- N/AHalf Baths
- N/A SqFt
- 1997Year Built
- 0.31Acres
- MLS# 409225242
- Residential
- Single Family Residence
- Active
- Approx Time on Market15 days
- AreaN/A
- CountyFulton - GA
- Subdivision Thornberry
Overview
Brick beauty in coveted Thornberry! Move in ready, and meticulously maintained.Re-finished hardwoods on main floor, stairs, and upper landing; fresh paint; new plantation shutters; upgraded dbl pane windows; smart lighting; smart irrigation, and upgraded light fixtures! Featuring comfortable and spacious rooms suited for work and play! Multiple office options; large living and dining; spacious bedrooms with walk in closets, and great storage! Newer carpet! The walkout terrace level has great daylight and high ceilings. It features a large open space; full bath; and large unfinished area well-suited for a theater or extra rec space! The lot is thoughtfully hardscaped with terraced retaining walls; stone steps; two patios and outdoor fireplace! Enjoy the deck with seasonal foliage views year round! Truly your cabin life without the vrbo fee! Thornberry is a special community with tennis; pool; gazebo; clubhouse; new playground; sidewalks and streetlights! Many annual events and activities for all interests. Enjoy this wonderful community while also being close to GA 400; Avalon, Downtown Alpharetta; the Greenway; Newtown Park; grocery stores, shops and restaurants! School choices galore with excellent Fulton public, private; charter and magnet school options! Welcome home!
Association Fees / Info
Hoa: Yes
Hoa Fees Frequency: Annually
Hoa Fees: 1450
Community Features: Clubhouse, Homeowners Assoc, Near Schools, Near Shopping, Near Trails/Greenway, Playground, Pool, Sidewalks, Street Lights, Tennis Court(s)
Association Fee Includes: Reserve Fund, Swim, Tennis
Bathroom Info
Main Bathroom Level: 1
Total Baths: 5.00
Fullbaths: 5
Room Bedroom Features: Sitting Room, Split Bedroom Plan
Bedroom Info
Beds: 5
Building Info
Habitable Residence: No
Business Info
Equipment: Irrigation Equipment
Exterior Features
Fence: Fenced, Wrought Iron
Patio and Porch: Deck, Patio, Rear Porch
Exterior Features: Private Entrance, Private Yard
Road Surface Type: Asphalt, Paved
Pool Private: No
County: Fulton - GA
Acres: 0.31
Pool Desc: None
Fees / Restrictions
Financial
Original Price: $975,000
Owner Financing: No
Garage / Parking
Parking Features: Attached, Garage, Garage Faces Side, Kitchen Level, Level Driveway
Green / Env Info
Green Energy Generation: None
Handicap
Accessibility Features: None
Interior Features
Security Ftr: Carbon Monoxide Detector(s), Security System Owned, Smoke Detector(s)
Fireplace Features: Family Room, Gas Log, Gas Starter, Master Bedroom, Outside
Levels: Two
Appliances: Dishwasher, Disposal, Double Oven, Dryer, Gas Cooktop, Microwave, Refrigerator, Washer
Laundry Features: Laundry Room, Upper Level
Interior Features: Bookcases, Cathedral Ceiling(s), Disappearing Attic Stairs, Entrance Foyer 2 Story, High Ceilings 9 ft Main, High Ceilings 10 ft Lower, High Speed Internet, Tray Ceiling(s), Vaulted Ceiling(s), Walk-In Closet(s), Wet Bar
Flooring: Carpet, Ceramic Tile, Hardwood
Spa Features: Community
Lot Info
Lot Size Source: Public Records
Lot Features: Back Yard, Front Yard, Landscaped, Sloped, Wooded
Lot Size: X
Misc
Property Attached: No
Home Warranty: No
Open House
Other
Other Structures: None
Property Info
Construction Materials: Brick, Brick 3 Sides, Frame
Year Built: 1,997
Property Condition: Resale
Roof: Composition, Shingle
Property Type: Residential Detached
Style: Colonial, Traditional
Rental Info
Land Lease: No
Room Info
Kitchen Features: Breakfast Bar, Breakfast Room, Cabinets White, Eat-in Kitchen, Keeping Room, Kitchen Island, Solid Surface Counters, Stone Counters, View to Family Room
Room Master Bathroom Features: Double Vanity,Separate Tub/Shower,Vaulted Ceiling(
Room Dining Room Features: Seats 12+,Separate Dining Room
Special Features
Green Features: None
Special Listing Conditions: None
Special Circumstances: Owner Transferred
Sqft Info
Building Area Total: 3586
Building Area Source: Public Records
Tax Info
Tax Amount Annual: 6991
Tax Year: 2,024
Tax Parcel Letter: 12-3012-0845-070-7
Unit Info
Utilities / Hvac
Cool System: Ceiling Fan(s), Central Air, Zoned
Electric: Other
Heating: Natural Gas
Utilities: Cable Available, Electricity Available, Natural Gas Available, Phone Available, Sewer Available, Underground Utilities
Sewer: Public Sewer
Waterfront / Water
Water Body Name: None
Water Source: Public
Waterfront Features: Creek
Directions
GPS friendlyListing Provided courtesy of Ansley Real Estate| Christie's International Real Estate
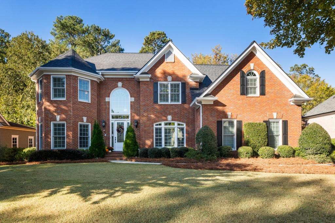
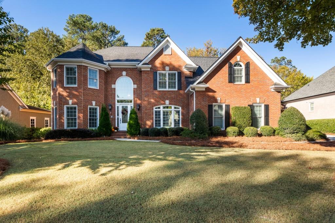
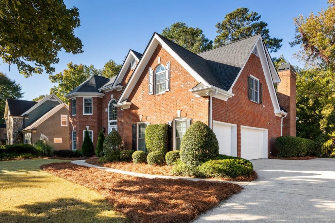
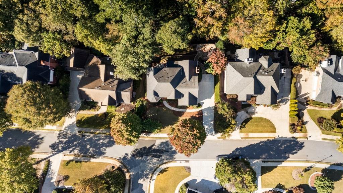
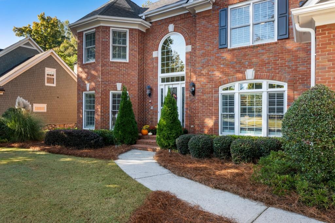
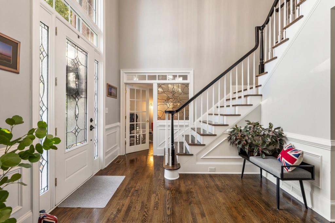
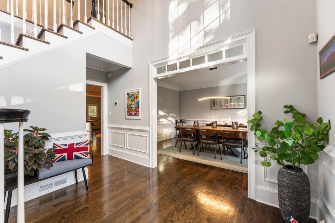
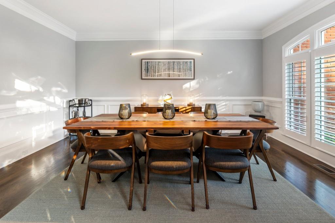
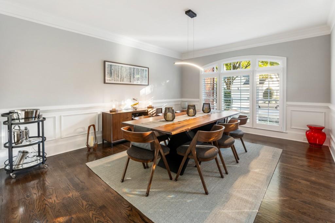
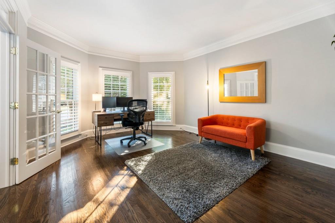
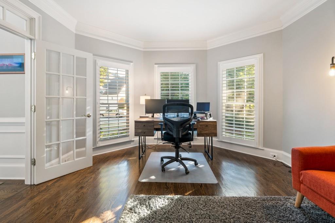
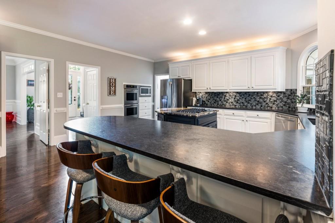
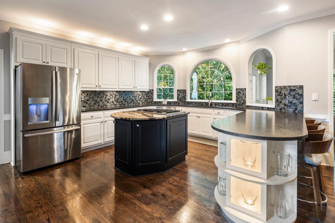
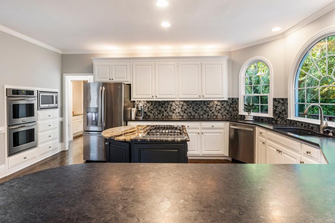
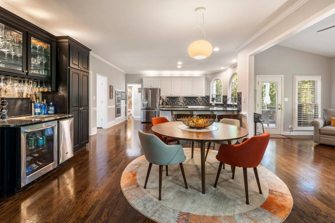
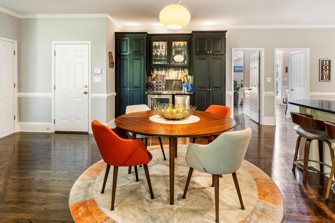
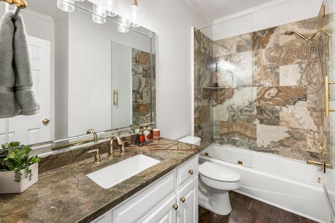
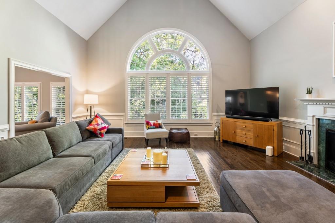
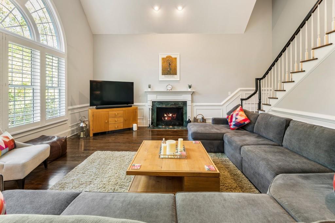
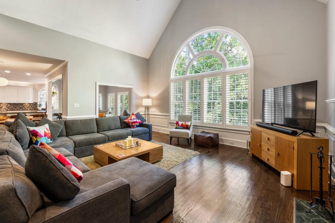
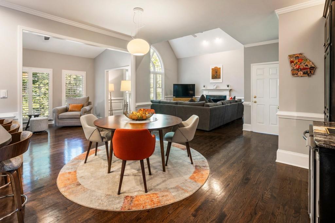
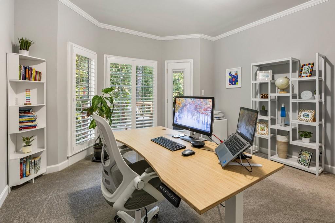
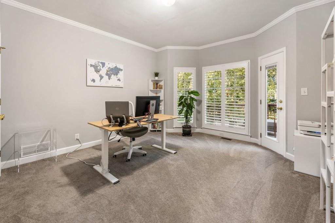
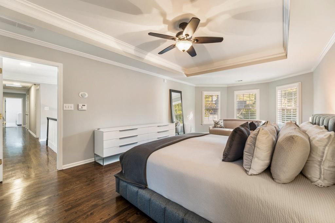
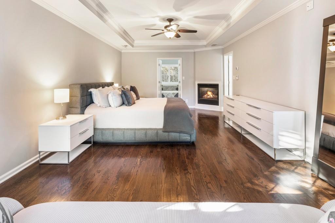
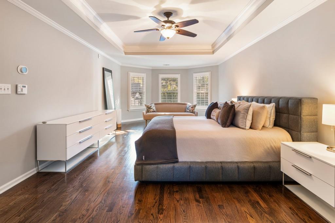
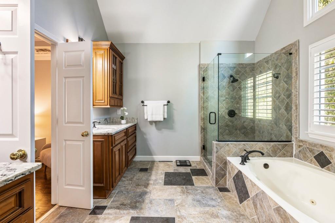
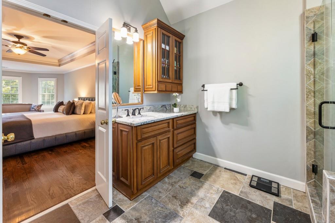
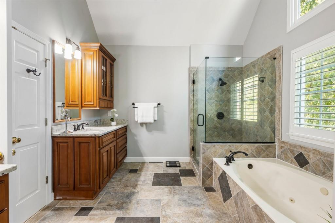
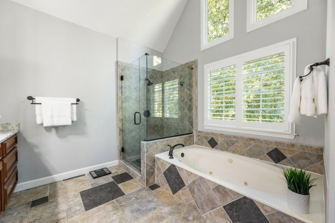
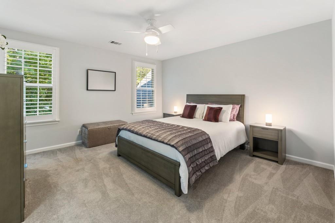
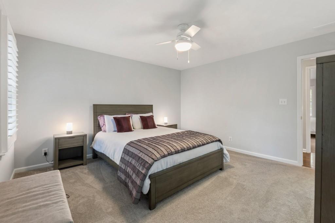
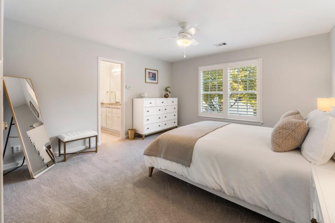
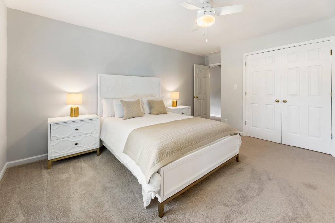
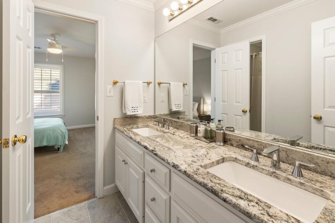
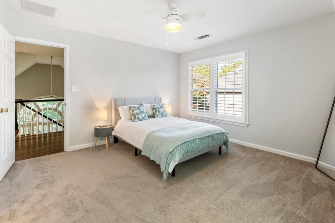
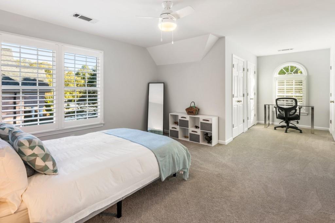
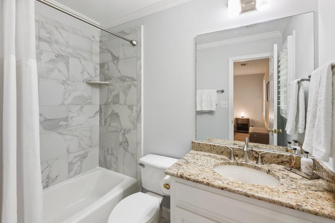
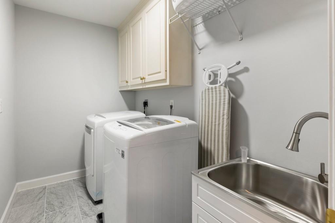
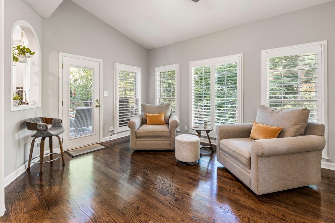
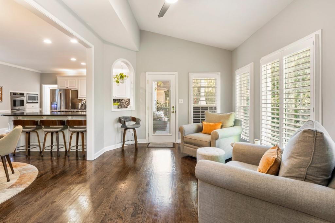
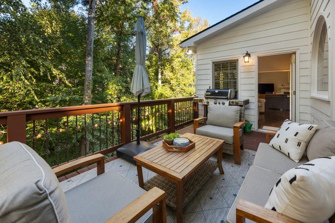
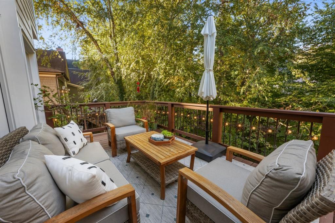
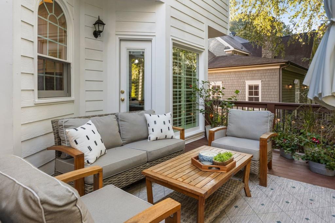
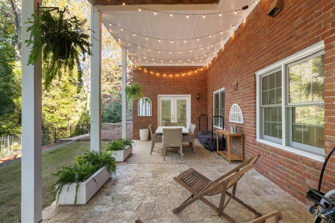
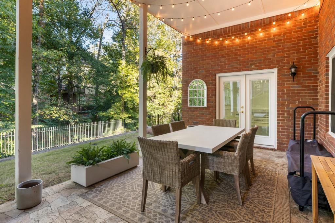
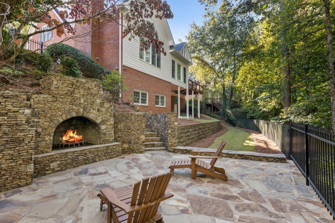
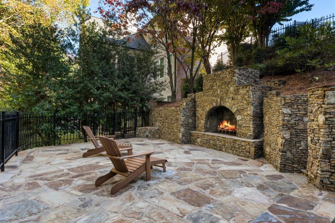
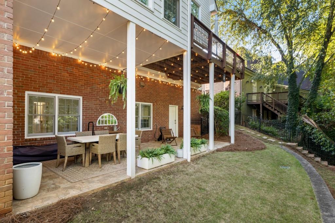
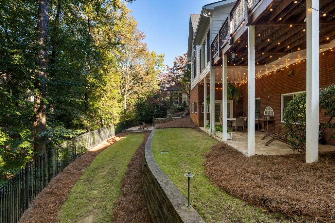
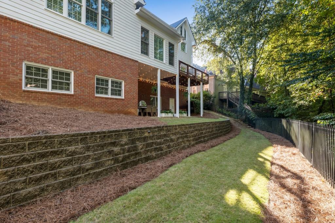
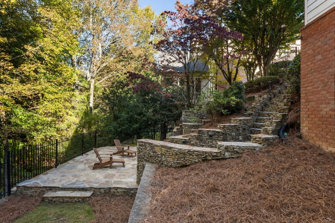
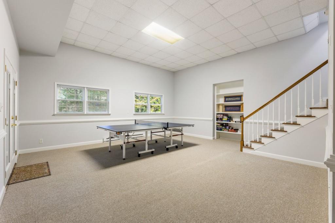
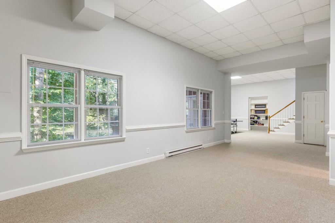
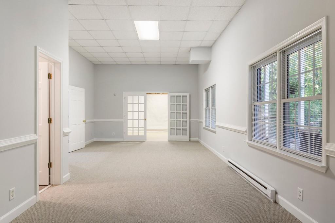
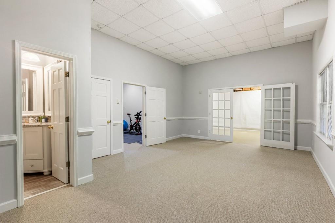
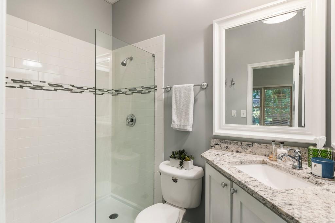
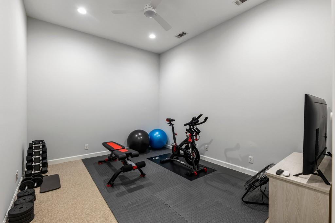
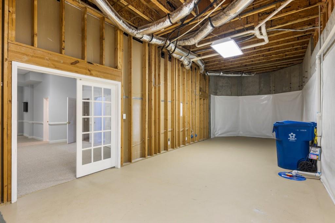
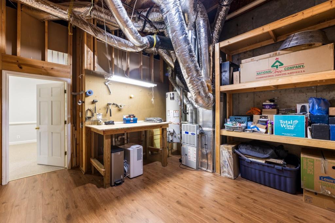
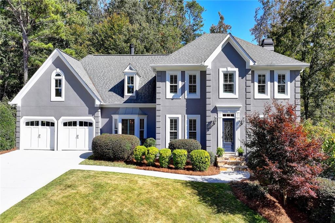
 MLS# 408017813
MLS# 408017813 