Viewing Listing MLS# 409211239
Brookhaven, GA 30319
- 6Beds
- 6Full Baths
- 1Half Baths
- N/A SqFt
- 2024Year Built
- 0.20Acres
- MLS# 409211239
- Residential
- Single Family Residence
- Active
- Approx Time on Market24 days
- AreaN/A
- CountyDekalb - GA
- Subdivision Brookhaven Fields
Overview
Modern Luxury with Walkability in Brookhaven!Discover sophisticated living in this brand-new, thoughtfully designed 6-bedroom, 7-bathroom home spanning over 5,000 square feet across four finished levels. Currently under construction, this contemporary Brookhaven residence combines luxury, comfort, and convenience in every detail.Upon entry, a bedroom or office with grand modern windows and a full bathroom greets you on the left, while a staircase on the right leads to the next level. The striking barrel-arched foyer flows into an open-concept great room with fireplace, an elegant dining area, an upscale kitchen, and a second prep kitchen thats ideal for concealing small appliances and readying for guests. A stunning arched bar complements the kitchen, while accordion doors extend the living space to a covered patio and pool-permitted backyardperfect for seamless indoor-outdoor entertaining. Elevator-ready for convenience, this home promises effortless movement between all levels.The second-floor features three bedrooms with ensuite baths, a laundry room, and a luxurious primary suite with dual vanities, a soaker tub, and a separate shower.On the third floor, a flexible space awaits, ideal for a media room or game room. A custom wet bar makes it an entertainer's dream and sliding doors open onto a sprawling rooftop deck that wraps around to the front of the house. This deck, equipped for a firepit and grilling station, is perfect for gathering with friends, unwinding with a glass of wine, or enjoying outdoor views. Theres also plenty of space to add a multi-hole putting green for golf lovers. The basement level adds even more space, including a two-car garage, dedicated office, and a versatile entertainment/playroom with a wet bar.Nestled steps from Brookhavens vibrant dining, retail, parks, and tennis courts, this exceptional home offers luxury and lifestyle in an unbeatable location. If under contract soon, homeowners may work with our design team for further customizations.
Association Fees / Info
Hoa: No
Community Features: Dog Park, Near Public Transport, Near Schools, Near Shopping, Park, Playground, Restaurant, Tennis Court(s)
Bathroom Info
Main Bathroom Level: 1
Halfbaths: 1
Total Baths: 7.00
Fullbaths: 6
Room Bedroom Features: None
Bedroom Info
Beds: 6
Building Info
Habitable Residence: No
Business Info
Equipment: Irrigation Equipment
Exterior Features
Fence: Back Yard
Patio and Porch: Covered, Rear Porch, Rooftop, Wrap Around
Exterior Features: Private Yard
Road Surface Type: Asphalt
Pool Private: No
County: Dekalb - GA
Acres: 0.20
Pool Desc: None
Fees / Restrictions
Financial
Original Price: $2,295,000
Owner Financing: No
Garage / Parking
Parking Features: Garage
Green / Env Info
Green Energy Generation: None
Handicap
Accessibility Features: None
Interior Features
Security Ftr: Smoke Detector(s)
Fireplace Features: Gas Starter, Great Room, Outside
Levels: Three Or More
Appliances: Dishwasher, Disposal, Double Oven, Gas Range, Gas Water Heater, Microwave, Range Hood, Refrigerator
Laundry Features: Electric Dryer Hookup, Laundry Room, Upper Level
Interior Features: Double Vanity, Elevator, Entrance Foyer, Walk-In Closet(s), Wet Bar
Flooring: Hardwood
Spa Features: None
Lot Info
Lot Size Source: Public Records
Lot Features: Back Yard, Level
Lot Size: 200 x 49
Misc
Property Attached: No
Home Warranty: Yes
Open House
Other
Other Structures: None
Property Info
Construction Materials: Fiber Cement
Year Built: 2,024
Property Condition: New Construction
Roof: Other
Property Type: Residential Detached
Style: Modern
Rental Info
Land Lease: No
Room Info
Kitchen Features: Cabinets Stain, Eat-in Kitchen, Kitchen Island, Pantry Walk-In, Stone Counters, View to Family Room, Wine Rack
Room Master Bathroom Features: Double Shower,Double Vanity,Separate Tub/Shower,So
Room Dining Room Features: Open Concept
Special Features
Green Features: Appliances, Doors, Lighting, Thermostat, Windows
Special Listing Conditions: None
Special Circumstances: None
Sqft Info
Building Area Total: 5063
Building Area Source: Builder
Tax Info
Tax Amount Annual: 3540
Tax Year: 2,023
Tax Parcel Letter: 18-238-05-006
Unit Info
Utilities / Hvac
Cool System: Central Air
Electric: 110 Volts, 220 Volts in Garage
Heating: Central
Utilities: Cable Available, Electricity Available, Natural Gas Available, Sewer Available, Water Available
Sewer: Public Sewer
Waterfront / Water
Water Body Name: None
Water Source: Public
Waterfront Features: None
Directions
Peachtree Rd North to East on North Druid Hills, then left of Star Dr. House Down to the Right.Listing Provided courtesy of Sage Real Estate Advisors, Llc.
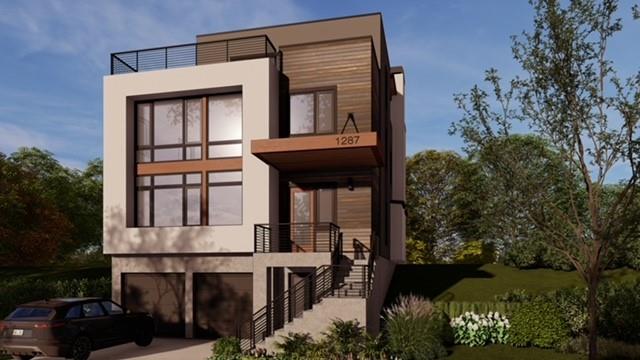
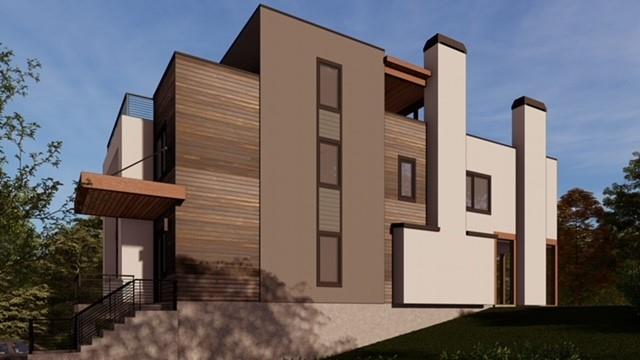
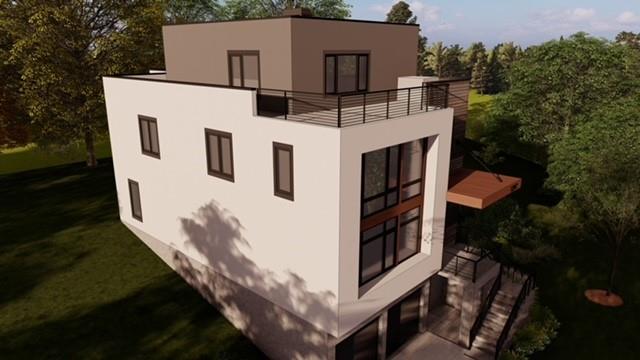
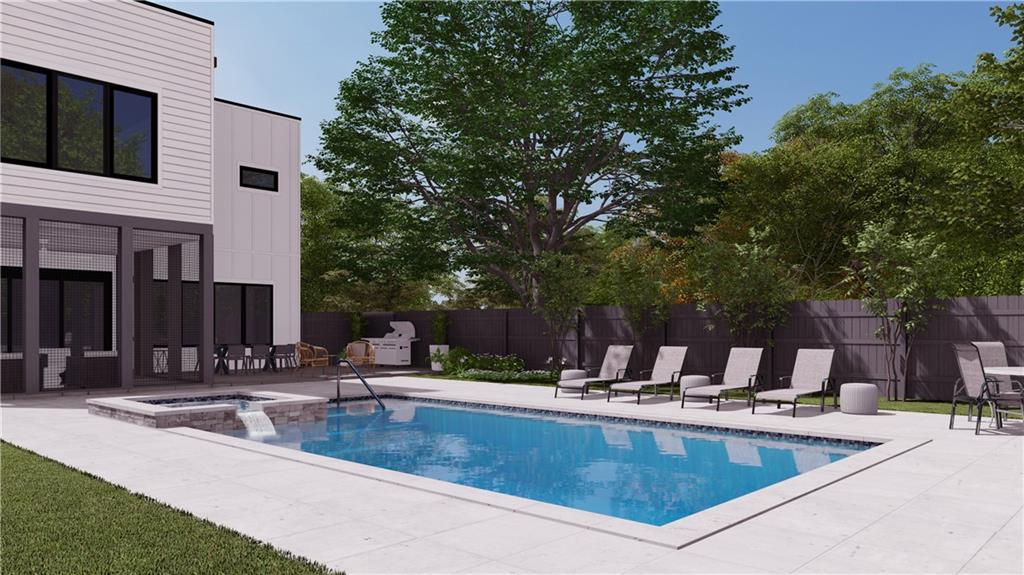
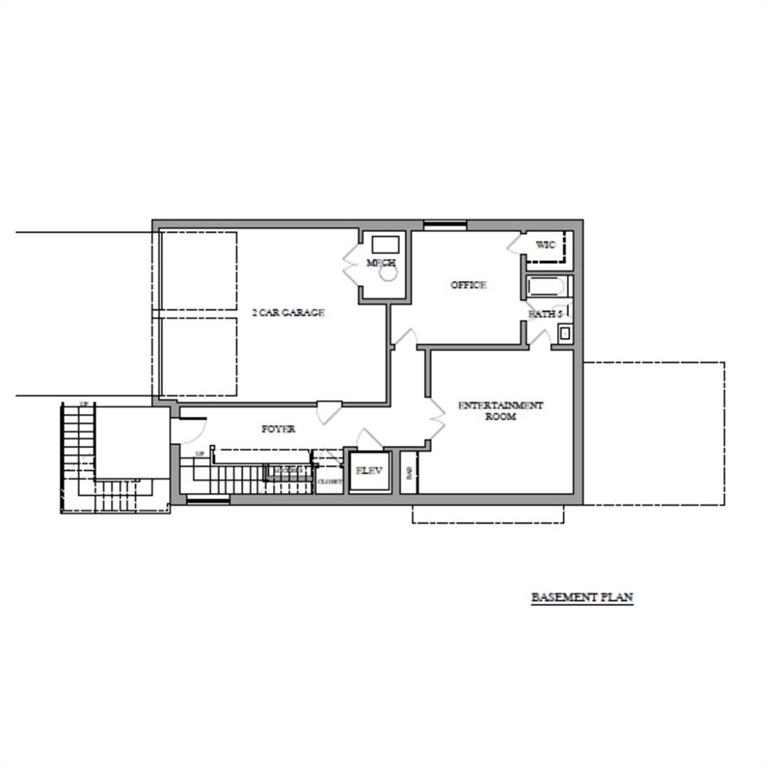
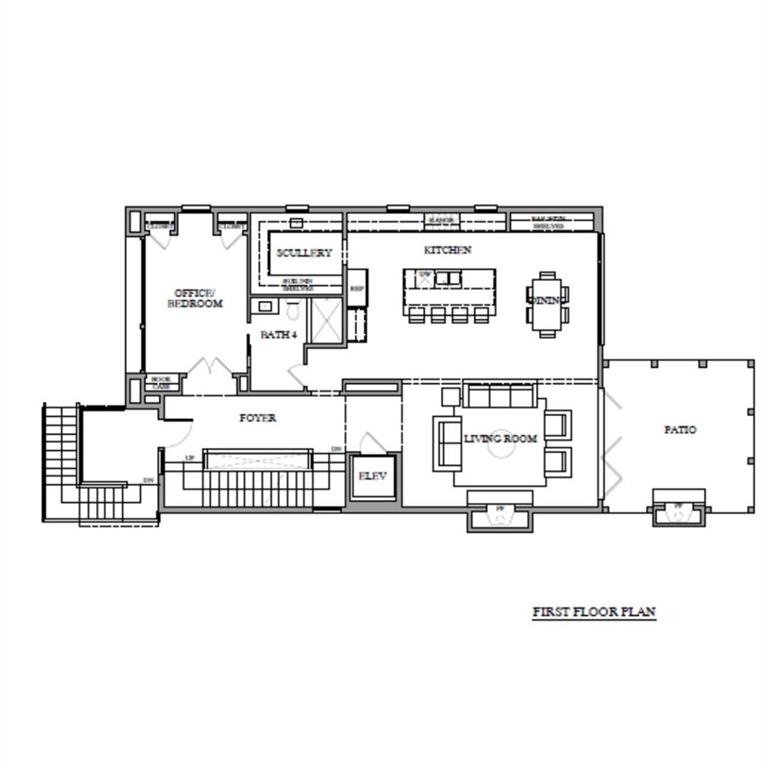
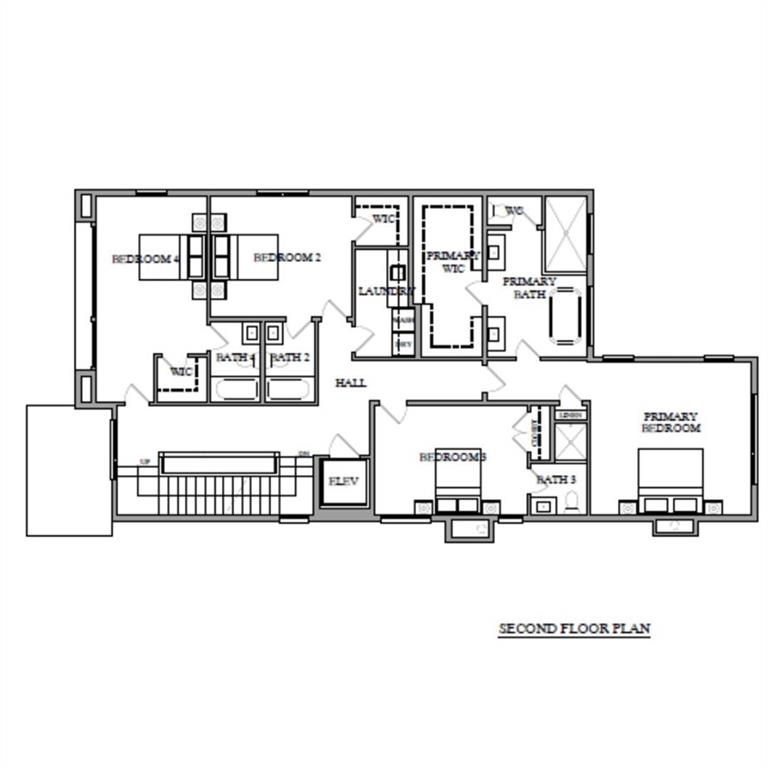
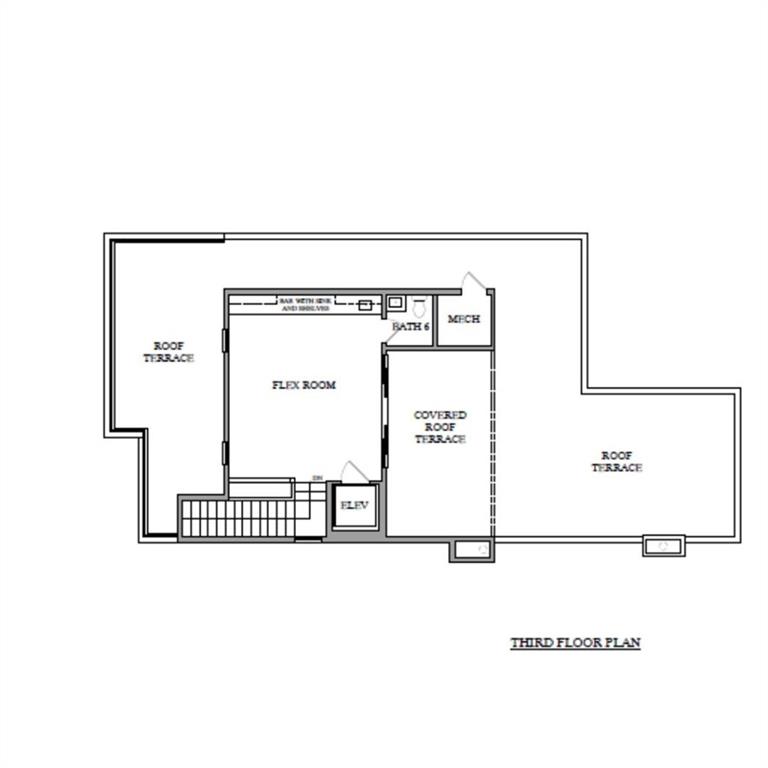
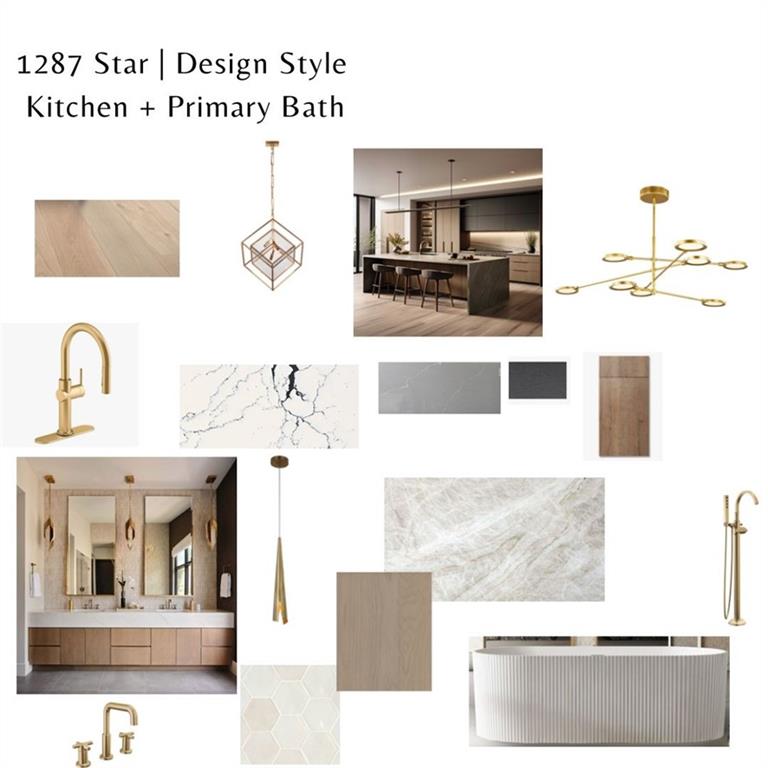
 Listings identified with the FMLS IDX logo come from
FMLS and are held by brokerage firms other than the owner of this website. The
listing brokerage is identified in any listing details. Information is deemed reliable
but is not guaranteed. If you believe any FMLS listing contains material that
infringes your copyrighted work please
Listings identified with the FMLS IDX logo come from
FMLS and are held by brokerage firms other than the owner of this website. The
listing brokerage is identified in any listing details. Information is deemed reliable
but is not guaranteed. If you believe any FMLS listing contains material that
infringes your copyrighted work please