Viewing Listing MLS# 409176591
Dahlonega, GA 30533
- 2Beds
- 2Full Baths
- 1Half Baths
- N/A SqFt
- 2013Year Built
- 0.11Acres
- MLS# 409176591
- Residential
- Townhouse
- Active
- Approx Time on Market17 days
- AreaN/A
- CountyLumpkin - GA
- Subdivision The Village At Crown Mountain
Overview
Welcome to the serenity of living less than a mile from the Historic square in downtown Dahlonega in a beautifully crafted townhome all on one level! But the best part is you have those mountain views right from your living room, master bedroom and best of all - your patio!! New Publix opening October 30, 2024 less than five minutes away. Hard to find a property that gives you a vacation atmosphere yet everything you could possibly need within your grasp. Two bedroom/ two and a half baths in a very open floorplan. This home has been well cared for and is such an easy floor plan with everything you need. Come take a look if you are looking for tranquil, livable space and to simplify your life. It is a great house.
Association Fees / Info
Hoa: Yes
Hoa Fees Frequency: Annually
Hoa Fees: 1800
Community Features: Gated
Association Fee Includes: Maintenance Grounds
Bathroom Info
Main Bathroom Level: 2
Halfbaths: 1
Total Baths: 3.00
Fullbaths: 2
Room Bedroom Features: Master on Main, Roommate Floor Plan
Bedroom Info
Beds: 2
Building Info
Habitable Residence: No
Business Info
Equipment: None
Exterior Features
Fence: None
Patio and Porch: Patio
Exterior Features: Private Yard
Road Surface Type: Paved
Pool Private: No
County: Lumpkin - GA
Acres: 0.11
Pool Desc: None
Fees / Restrictions
Financial
Original Price: $435,000
Owner Financing: No
Garage / Parking
Parking Features: Attached, Garage, Garage Door Opener
Green / Env Info
Green Energy Generation: None
Handicap
Accessibility Features: None
Interior Features
Security Ftr: Security Gate
Fireplace Features: Factory Built, Family Room
Levels: One
Appliances: Dishwasher, Dryer, Microwave, Range Hood, Refrigerator, Washer
Laundry Features: In Hall, Laundry Room, Main Level
Interior Features: Cathedral Ceiling(s), High Ceilings 9 ft Main, High Speed Internet, Tray Ceiling(s), Walk-In Closet(s)
Flooring: Carpet, Hardwood
Spa Features: None
Lot Info
Lot Size Source: Other
Lot Features: Other
Lot Size: 31X133X30X137
Misc
Property Attached: Yes
Home Warranty: No
Open House
Other
Other Structures: None
Property Info
Construction Materials: Cement Siding, Stone
Year Built: 2,013
Property Condition: Resale
Roof: Composition, Ridge Vents
Property Type: Residential Attached
Style: Garden (1 Level), Traditional
Rental Info
Land Lease: No
Room Info
Kitchen Features: Cabinets Stain, Pantry Walk-In, Solid Surface Counters
Room Master Bathroom Features: Separate Tub/Shower
Room Dining Room Features: Separate Dining Room
Special Features
Green Features: Windows
Special Listing Conditions: None
Special Circumstances: None
Sqft Info
Building Area Total: 1731
Building Area Source: Owner
Tax Info
Tax Amount Annual: 799
Tax Year: 2,023
Tax Parcel Letter: 062A-000-267-000
Unit Info
Num Units In Community: 1
Utilities / Hvac
Cool System: Ceiling Fan(s), Central Air
Electric: None
Heating: Electric, Heat Pump
Utilities: Cable Available, Electricity Available
Sewer: Public Sewer
Waterfront / Water
Water Body Name: None
Water Source: Public
Waterfront Features: None
Directions
GA 400 N TO END. LEFT ONTO HWY 60. LEFT ON CROWN MOUNTAIN DR. 1ST RIGHT ON MOUNTAIN DR. LEFT INTO THE NEIGHBORHOOD.Listing Provided courtesy of Mercatus Realty, Llc.
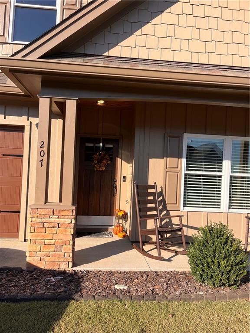
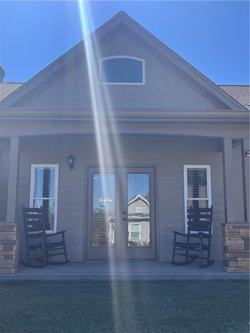
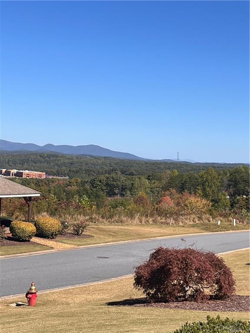
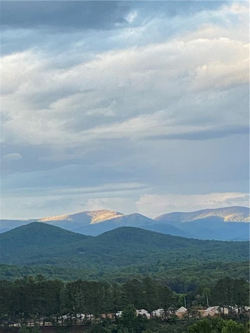
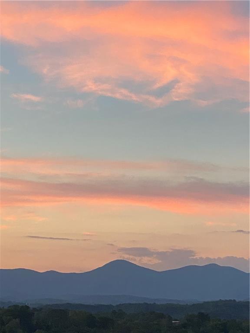
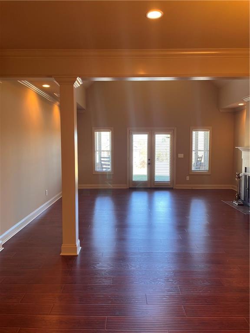
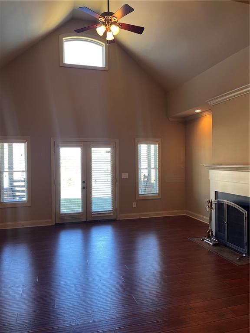
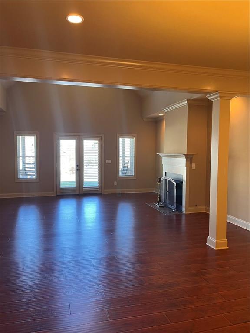
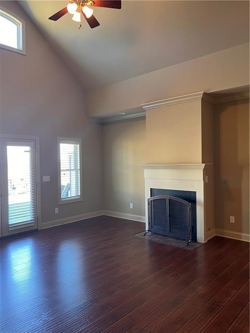
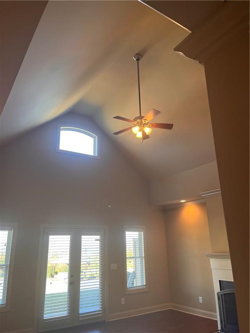
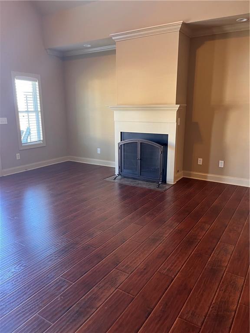
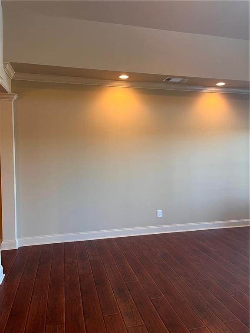
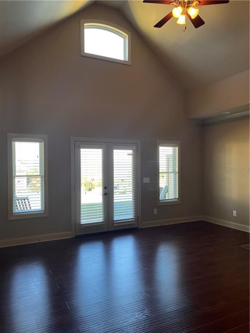
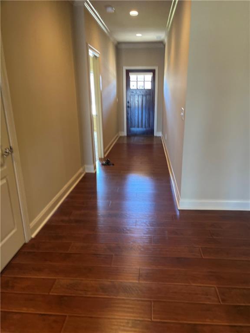
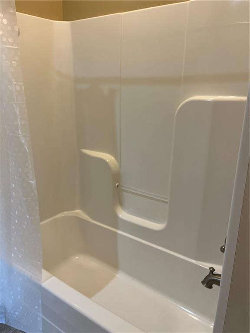
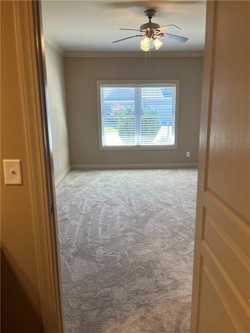
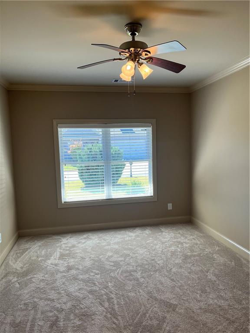
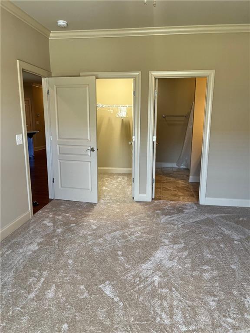
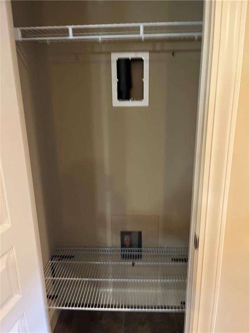
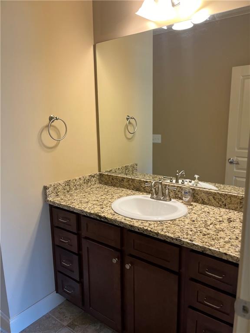
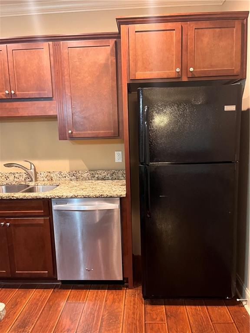
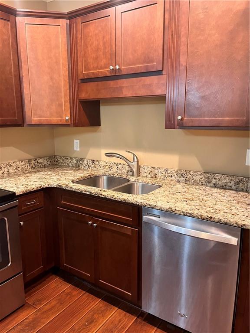
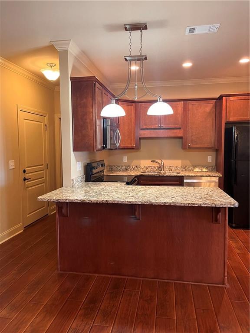
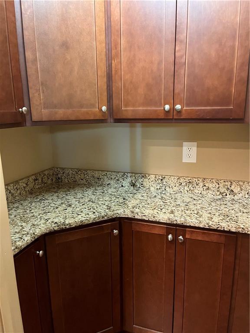
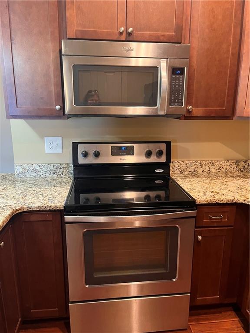
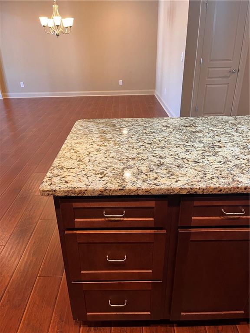
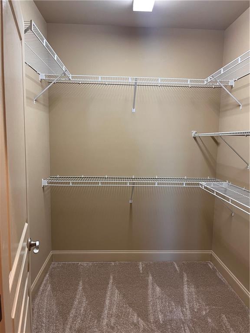
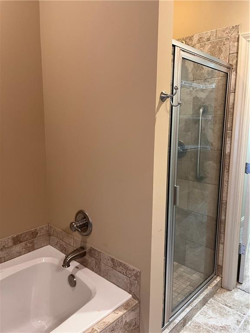
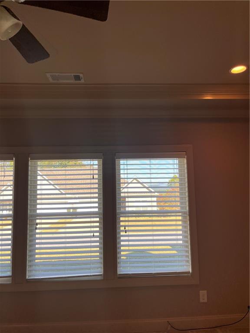
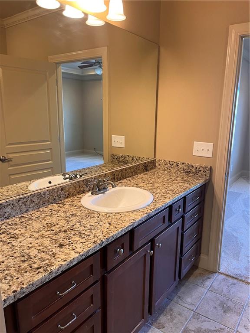
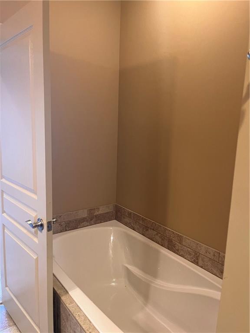
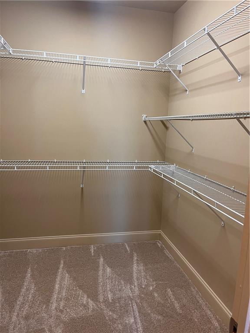
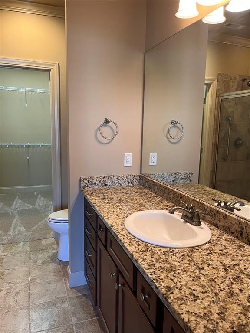
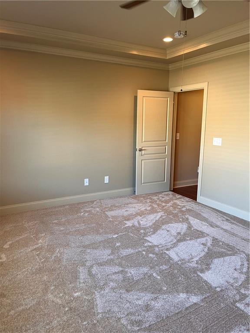
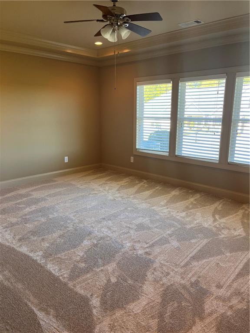
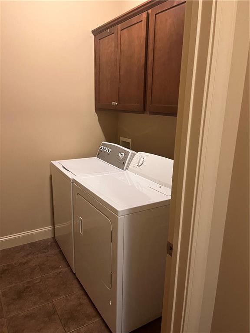
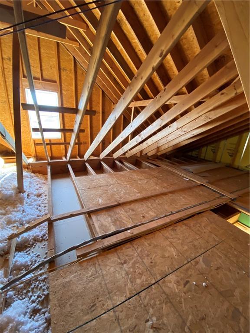
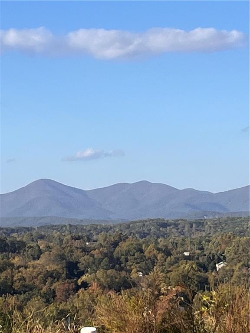
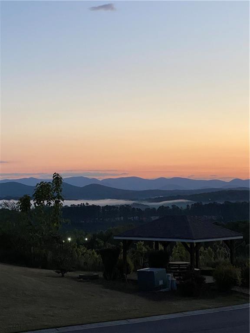
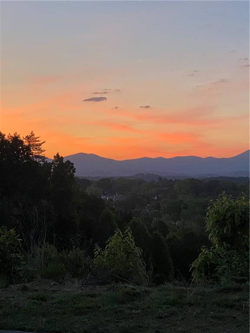
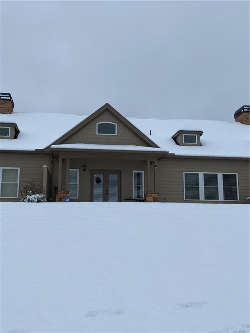
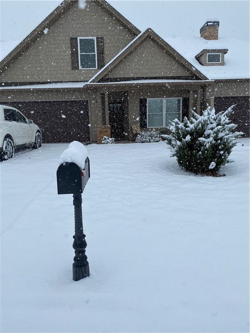
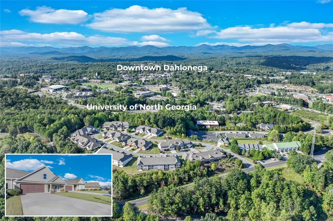
 MLS# 407358199
MLS# 407358199