Viewing Listing MLS# 409171549
Canton, GA 30115
- 4Beds
- 3Full Baths
- 1Half Baths
- N/A SqFt
- 1989Year Built
- 1.51Acres
- MLS# 409171549
- Residential
- Single Family Residence
- Active Under Contract
- Approx Time on Market16 days
- AreaN/A
- CountyCherokee - GA
- Subdivision Cherokee Estates
Overview
Set on 1.5 acres of wooded privacy, this beautiful 4-bedroom, 3.5-bathroom home offers peaceful living with stunning features and no rental restrictions. The oversized master suite is a true retreat, featuring a picturesque view of the woodsideal for relaxing in a private setting. The huge, newly renovated basement with exterior entry includes 2 bedrooms, a bonus room, and a second full kitchen, offering endless possibilities for guests or rental income.Outdoors, the property offers something for everyone. The two-story deck is a standout feature of this home, offering breathtaking views of the surrounding wooded landscape and the creek that runs through the backyard. Spanning both levels, this expansive outdoor space is perfect for entertaining, relaxing, or simply soaking in the peaceful beauty of nature.Theres plenty of space for a mini-homestead, and even a custom-built ""Catio"" for your pets to safely enjoy the fresh air. The land is perfect for gardening, exploring, or just soaking in the tranquility of nature.This home is move-in ready with major upgrades already taken care of, including an oversized, energy-efficient new HVAC system and a brand-new water heater, ensuring comfort and low utility costs.With its blend of natural beauty and versatile living spaces, this home is perfect for those seeking a peaceful retreat with investment potential. Bring the chickensor the tenantsand make this one-of-a-kind property yours!
Association Fees / Info
Hoa: No
Hoa Fees Frequency: Annually
Community Features: None
Hoa Fees Frequency: Annually
Bathroom Info
Main Bathroom Level: 2
Halfbaths: 1
Total Baths: 4.00
Fullbaths: 3
Room Bedroom Features: In-Law Floorplan, Master on Main, Oversized Master
Bedroom Info
Beds: 4
Building Info
Habitable Residence: No
Business Info
Equipment: None
Exterior Features
Fence: Back Yard, Chain Link
Patio and Porch: Covered, Deck, Front Porch, Patio, Rear Porch
Exterior Features: Balcony, Garden, Private Entrance, Private Yard, Rain Gutters
Road Surface Type: Asphalt
Pool Private: No
County: Cherokee - GA
Acres: 1.51
Pool Desc: None
Fees / Restrictions
Financial
Original Price: $425,000
Owner Financing: No
Garage / Parking
Parking Features: Garage, On Street, Parking Pad
Green / Env Info
Green Building Ver Type: ENERGY STAR Certified Homes
Green Energy Generation: None
Handicap
Accessibility Features: None
Interior Features
Security Ftr: Carbon Monoxide Detector(s), Fire Alarm, Smoke Detector(s)
Fireplace Features: Brick, Electric, Living Room
Levels: Two
Appliances: Dishwasher, Electric Cooktop, Electric Oven, Electric Range, Electric Water Heater, ENERGY STAR Qualified Appliances, Other
Laundry Features: In Hall, Laundry Closet, Laundry Room, Main Level
Interior Features: Double Vanity, High Ceilings 10 ft Main, Walk-In Closet(s), Other
Flooring: Ceramic Tile, Hardwood
Spa Features: None
Lot Info
Lot Size Source: Other
Lot Features: Back Yard, Creek On Lot, Cul-De-Sac, Front Yard, Private, Sloped
Lot Size: x
Misc
Property Attached: No
Home Warranty: No
Open House
Other
Other Structures: Shed(s)
Property Info
Construction Materials: HardiPlank Type
Year Built: 1,989
Property Condition: Resale
Roof: Other
Property Type: Residential Detached
Style: Ranch
Rental Info
Land Lease: No
Room Info
Kitchen Features: Breakfast Bar, Cabinets Stain, Country Kitchen, Second Kitchen, Stone Counters, View to Family Room, Other
Room Master Bathroom Features: Bidet,Double Shower,Double Vanity
Room Dining Room Features: Seats 12+,Separate Dining Room
Special Features
Green Features: HVAC, Water Heater
Special Listing Conditions: None
Special Circumstances: None
Sqft Info
Building Area Total: 3200
Building Area Source: Owner
Tax Info
Tax Amount Annual: 1152
Tax Year: 2,023
Tax Parcel Letter: 02N06A-00000-047-000
Unit Info
Utilities / Hvac
Cool System: Central Air, Zoned, Other
Electric: Other
Heating: Central
Utilities: Cable Available, Electricity Available
Sewer: Septic Tank
Waterfront / Water
Water Body Name: None
Water Source: Public
Waterfront Features: Creek
Directions
From 575N: Take Exit 9 for Ridgewalk Parkway. Slight right onto ridge walk parkway. Use the left two lanes to turn left onto Main Street. Turn Right onto cherokee drive. Turn right onto Lower Union Hill Road. At the traffic circle, take the second exit onto Union Hill Rd. Turn left onto Jade Dr. There is a sign next to the driveway.Listing Provided courtesy of Wynd Realty Llc
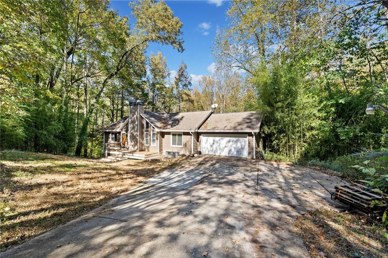
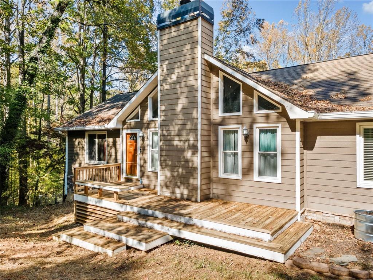
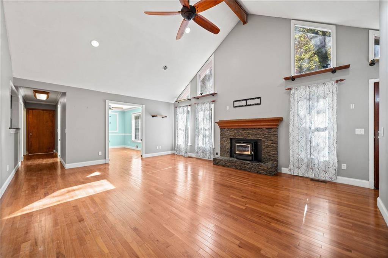
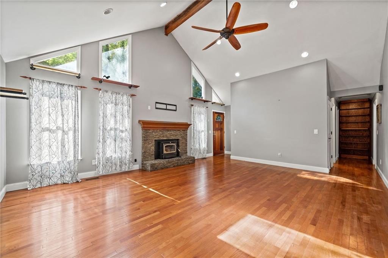
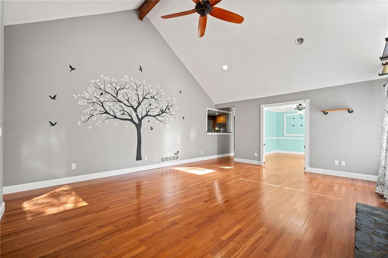
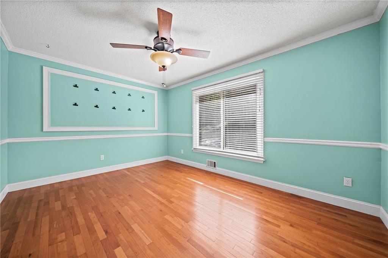
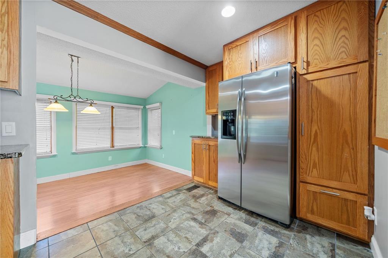
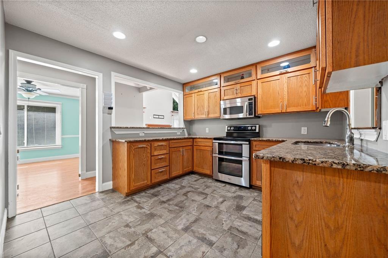
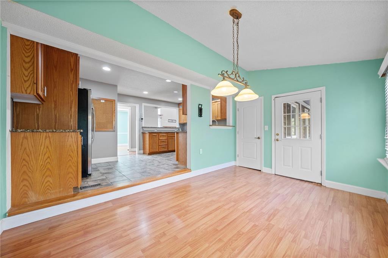
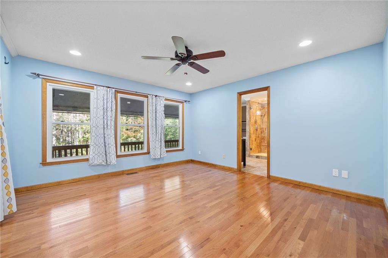
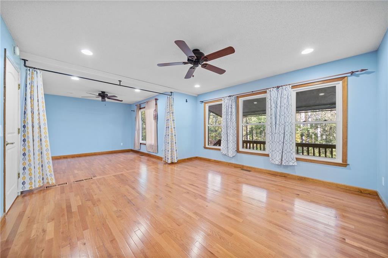
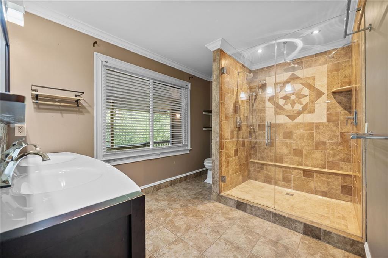
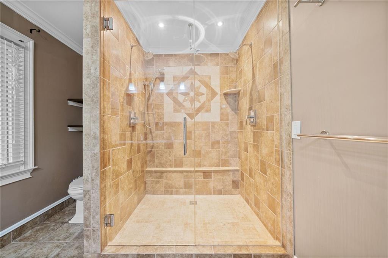
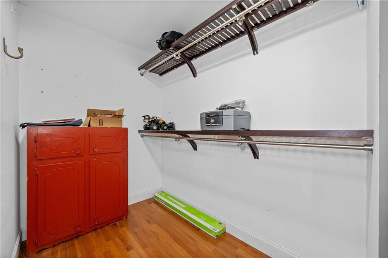
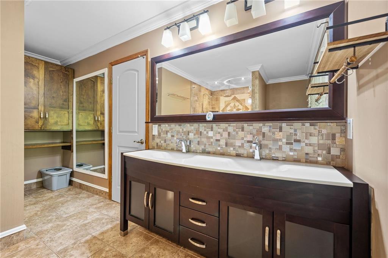
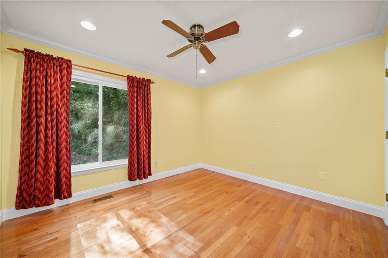
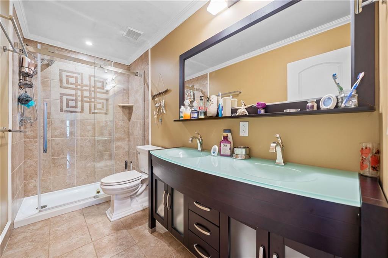
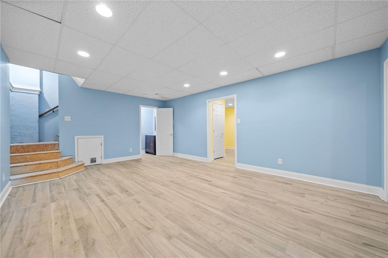
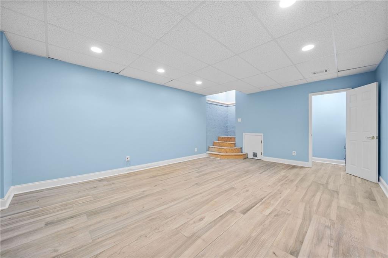
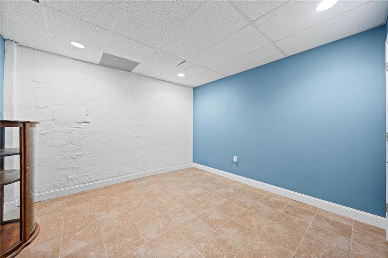
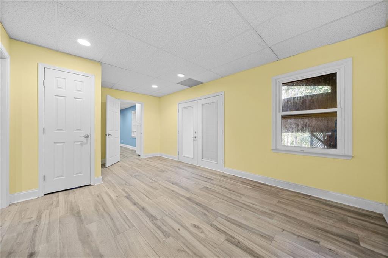
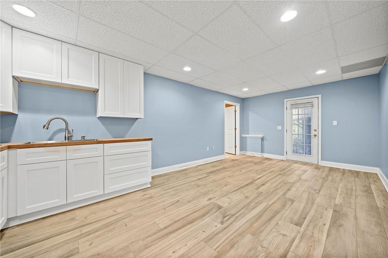
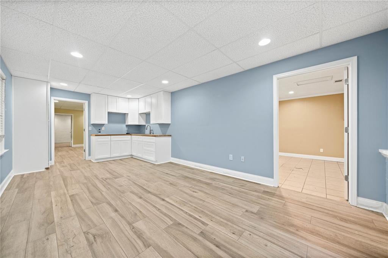
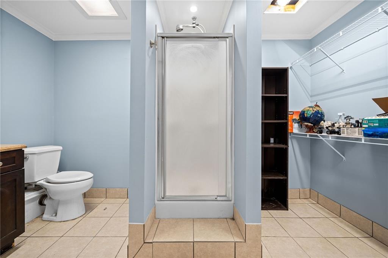
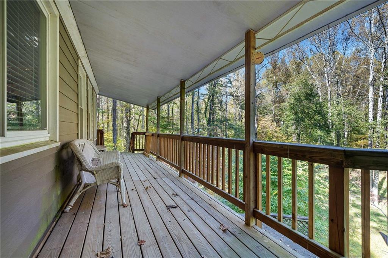
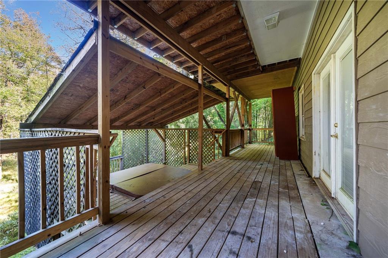
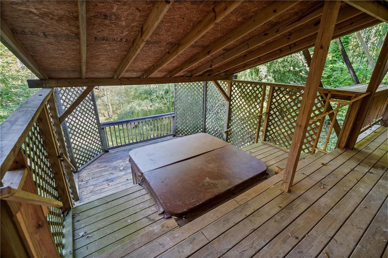
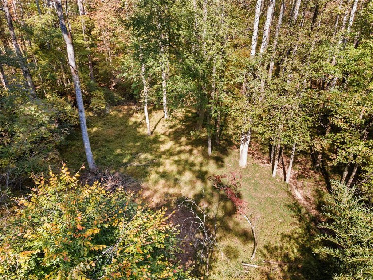
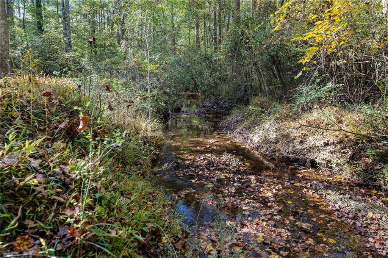
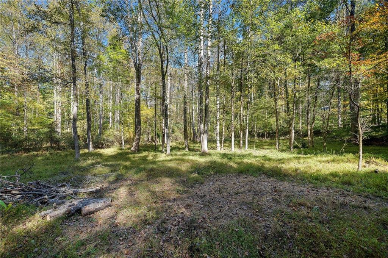
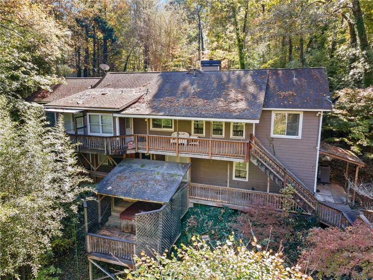
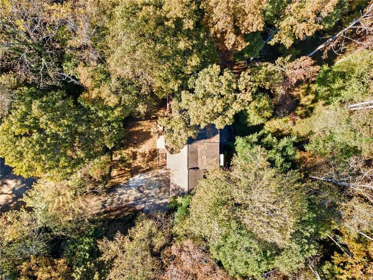
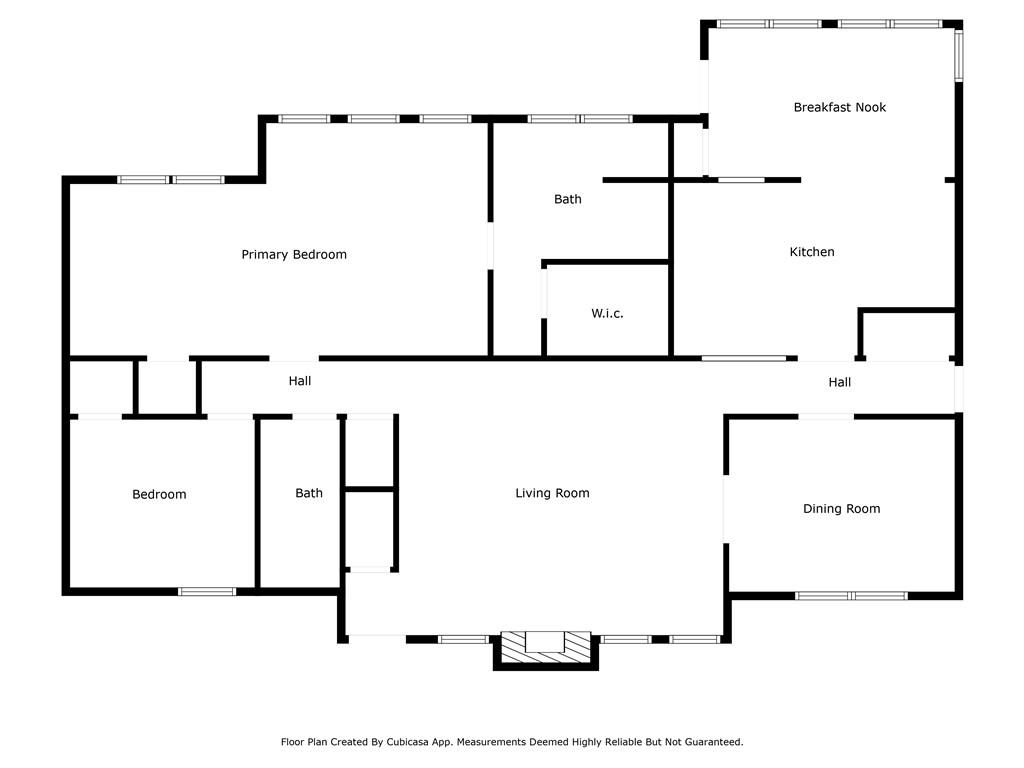
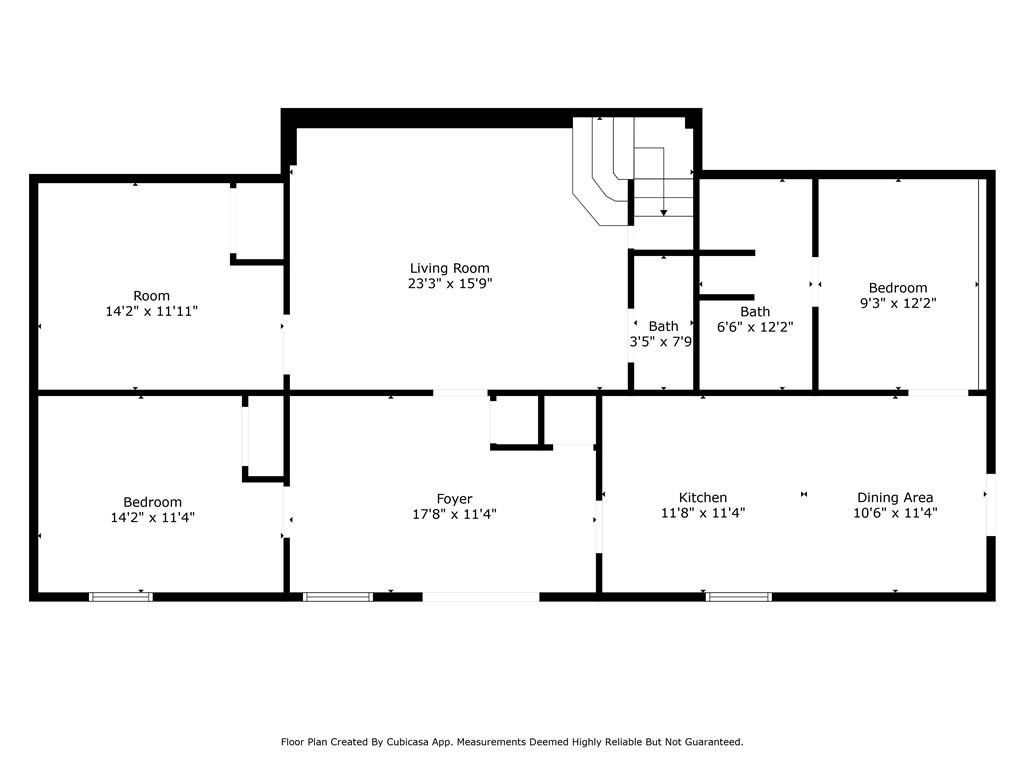
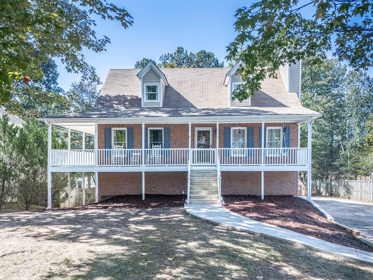
 MLS# 408883968
MLS# 408883968