Viewing Listing MLS# 409165792
Flowery Branch, GA 30542
- 4Beds
- 4Full Baths
- 1Half Baths
- N/A SqFt
- 2004Year Built
- 0.85Acres
- MLS# 409165792
- Residential
- Single Family Residence
- Active
- Approx Time on Market20 days
- AreaN/A
- CountyHall - GA
- Subdivision Boulder Creek Subdivision
Overview
This spacious home is going to check all of the boxes! Looking for a property to fit your whole family, hobbies, pets and more? This is it! This home boasts a total of over 4,000 finished square feet with a ranch styled/open floor plan, finished basement, 2 separate paved driveway entries, 3 newer HVAC units, a sunroom, large back deck, hardwoods, custom details and more! Your family will love that every bedroom has its own private bathroom. Bring all of your ideas to the full, finished basement which has ample space and endless opportunities! You will love having the bonus concrete pad and private paved entrance to park additional cars, campers, boats or use for recreation space. (Bring them all! This addition was especially designed to hold heavy equipment!) Your kids and/or pets will love the large, fenced-in backyard! This home sits in a private, peaceful setting (with NO HOA) near both I-985 and I-85 and is conveniently located near food and shopping in Flowery Branch, Braselton and Buford. Make your appointment today!
Association Fees / Info
Hoa: No
Community Features: Near Schools, Near Shopping, Sidewalks, Other
Bathroom Info
Main Bathroom Level: 2
Halfbaths: 1
Total Baths: 5.00
Fullbaths: 4
Room Bedroom Features: Master on Main, Split Bedroom Plan
Bedroom Info
Beds: 4
Building Info
Habitable Residence: No
Business Info
Equipment: None
Exterior Features
Fence: Back Yard, Wood
Patio and Porch: Covered, Deck, Front Porch, Patio, Rear Porch
Exterior Features: Private Entrance, Private Yard, Storage, Other
Road Surface Type: Asphalt
Pool Private: No
County: Hall - GA
Acres: 0.85
Pool Desc: None
Fees / Restrictions
Financial
Original Price: $598,500
Owner Financing: No
Garage / Parking
Parking Features: Attached, Covered, Driveway, Garage, Parking Pad
Green / Env Info
Green Energy Generation: None
Handicap
Accessibility Features: Accessible Entrance
Interior Features
Security Ftr: Smoke Detector(s)
Fireplace Features: Living Room
Levels: One and One Half
Appliances: Dishwasher, Electric Range, Microwave, Refrigerator
Laundry Features: Main Level, Mud Room
Interior Features: Walk-In Closet(s)
Flooring: Carpet, Ceramic Tile, Hardwood
Spa Features: Private
Lot Info
Lot Size Source: Public Records
Lot Features: Back Yard, Corner Lot, Front Yard, Private, Other
Lot Size: x
Misc
Property Attached: No
Home Warranty: No
Open House
Other
Other Structures: RV/Boat Storage,Storage,Workshop
Property Info
Construction Materials: Vinyl Siding
Year Built: 2,004
Property Condition: Resale
Roof: Composition
Property Type: Residential Detached
Style: Ranch
Rental Info
Land Lease: No
Room Info
Kitchen Features: Breakfast Bar, Kitchen Island, Pantry, View to Family Room
Room Master Bathroom Features: Separate Tub/Shower
Room Dining Room Features: Separate Dining Room
Special Features
Green Features: None
Special Listing Conditions: None
Special Circumstances: None
Sqft Info
Building Area Total: 4416
Building Area Source: Agent Measured
Tax Info
Tax Amount Annual: 5018
Tax Year: 2,023
Tax Parcel Letter: 15-0047B-00-027
Unit Info
Utilities / Hvac
Cool System: Central Air
Electric: None
Heating: Central, Electric
Utilities: Other
Sewer: Septic Tank
Waterfront / Water
Water Body Name: None
Water Source: Public
Waterfront Features: None
Directions
Address is GPS compatible.Listing Provided courtesy of Virtual Properties Realty.net, Llc.
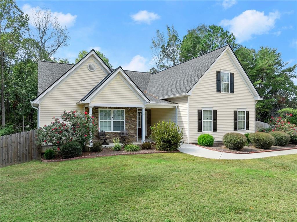
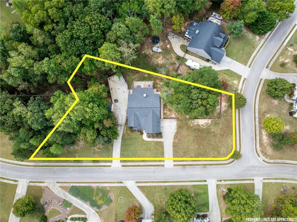
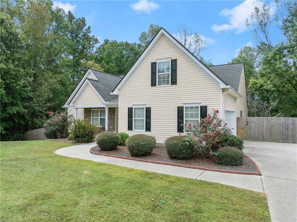
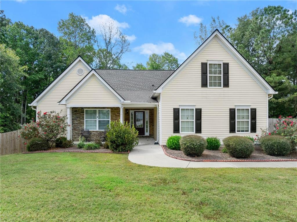
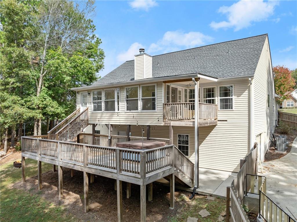
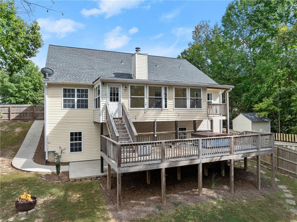
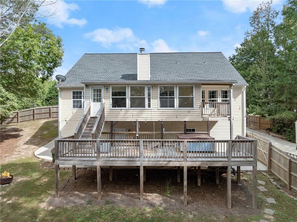
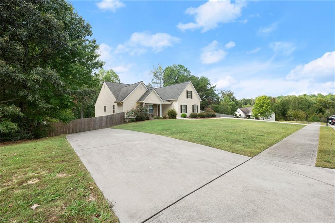
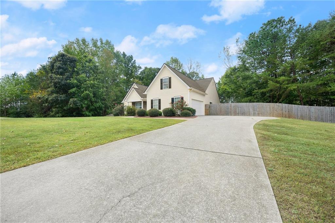
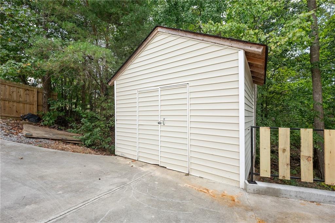
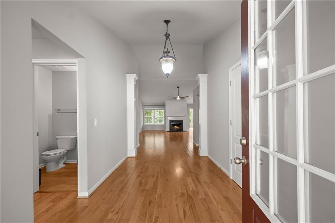
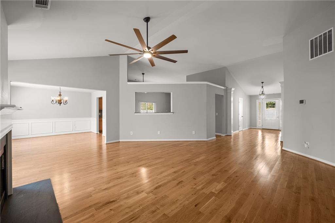
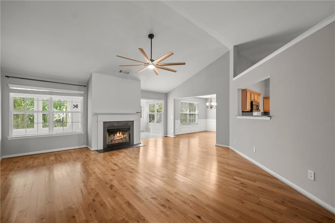
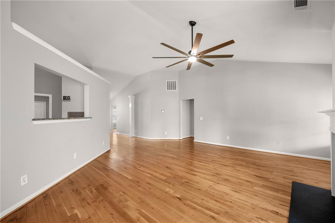
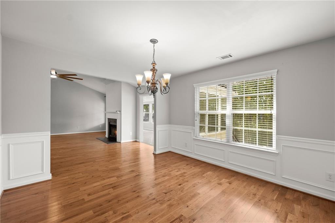
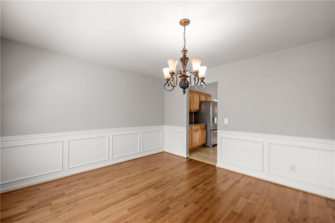
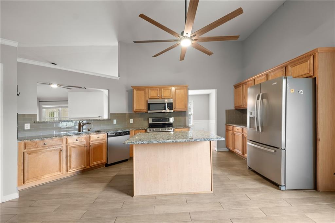
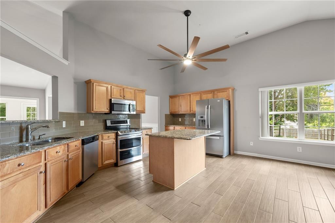
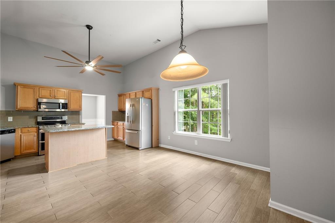
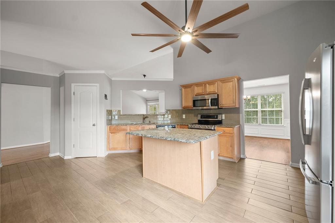
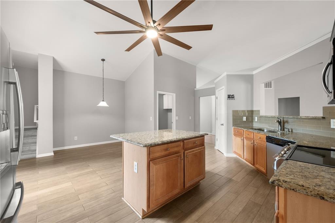
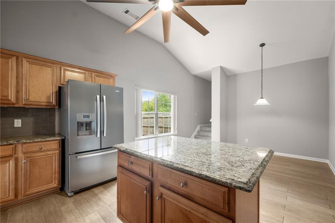
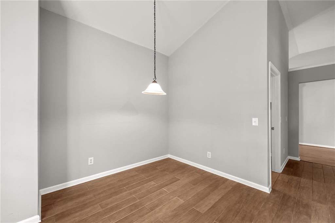
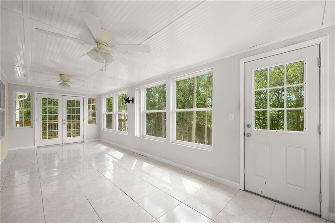
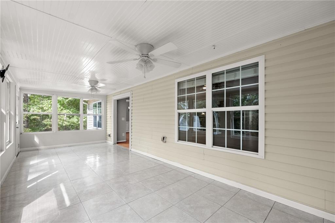
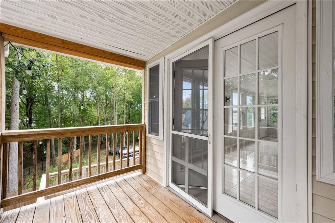
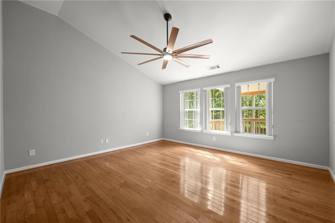
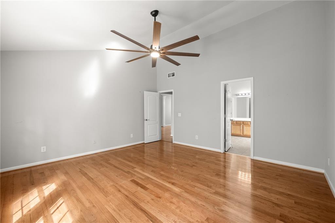
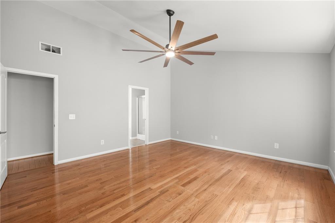
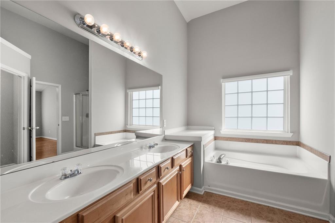
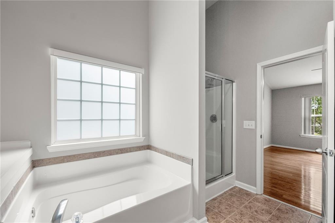
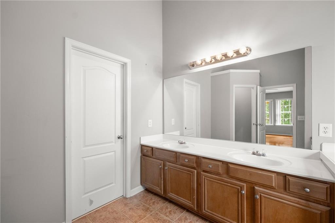
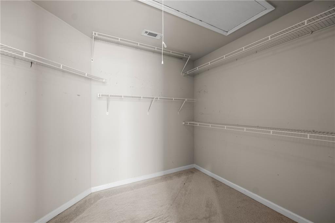
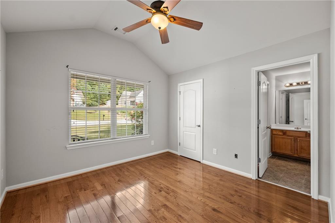
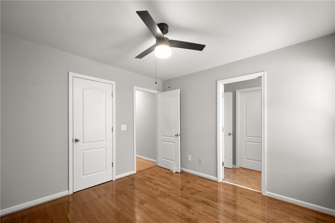
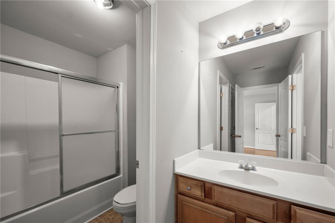
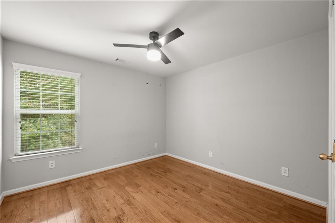
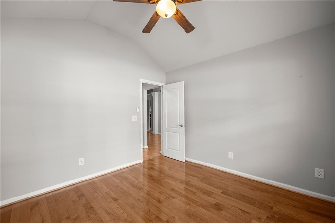
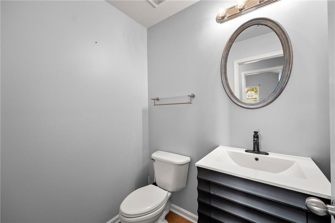
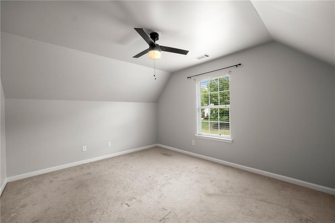
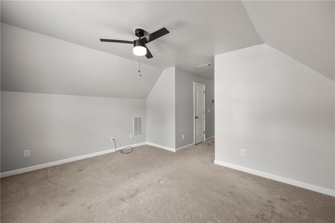
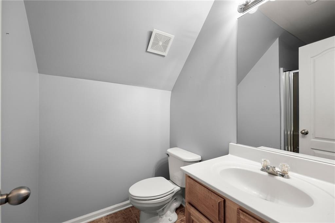
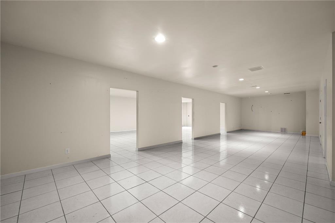
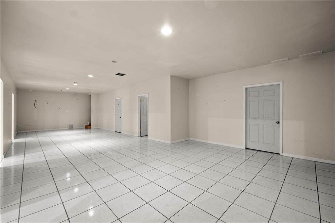
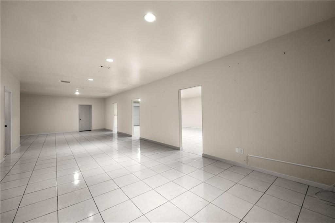
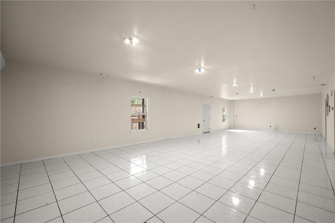
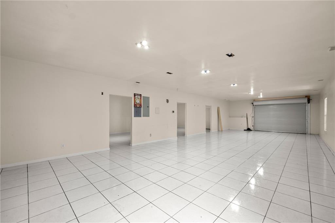
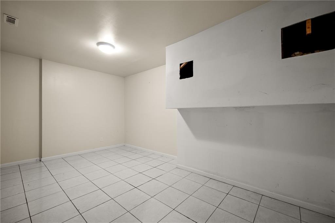
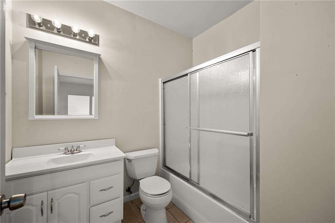
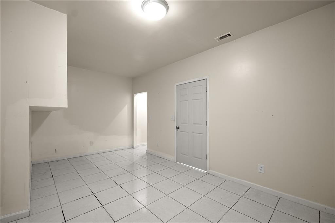
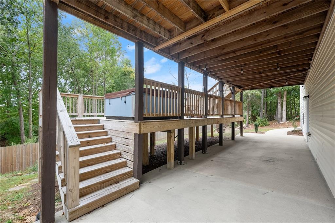
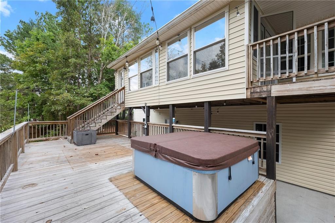
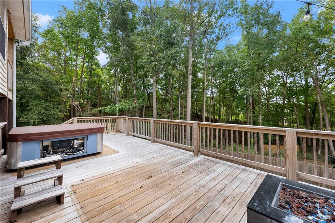
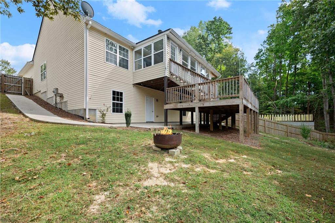
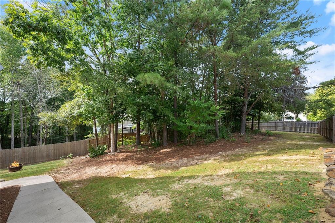
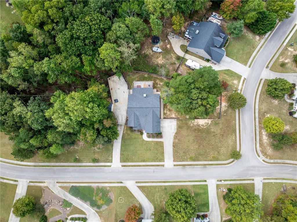
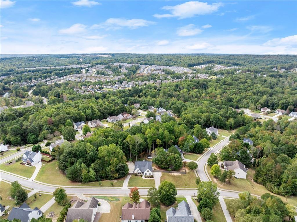
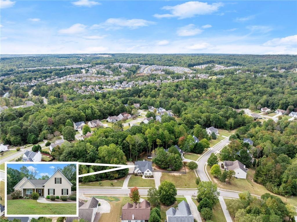
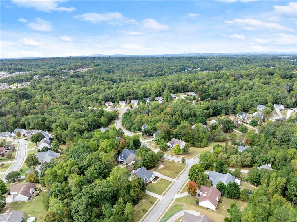
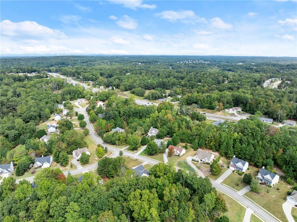
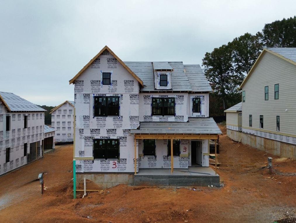
 MLS# 406100778
MLS# 406100778