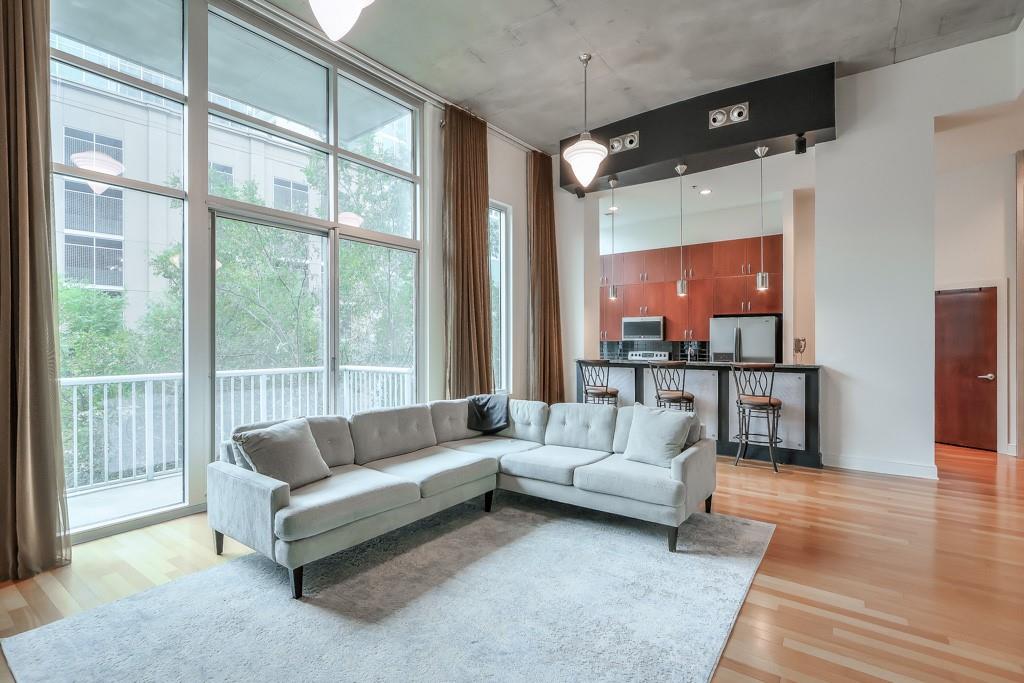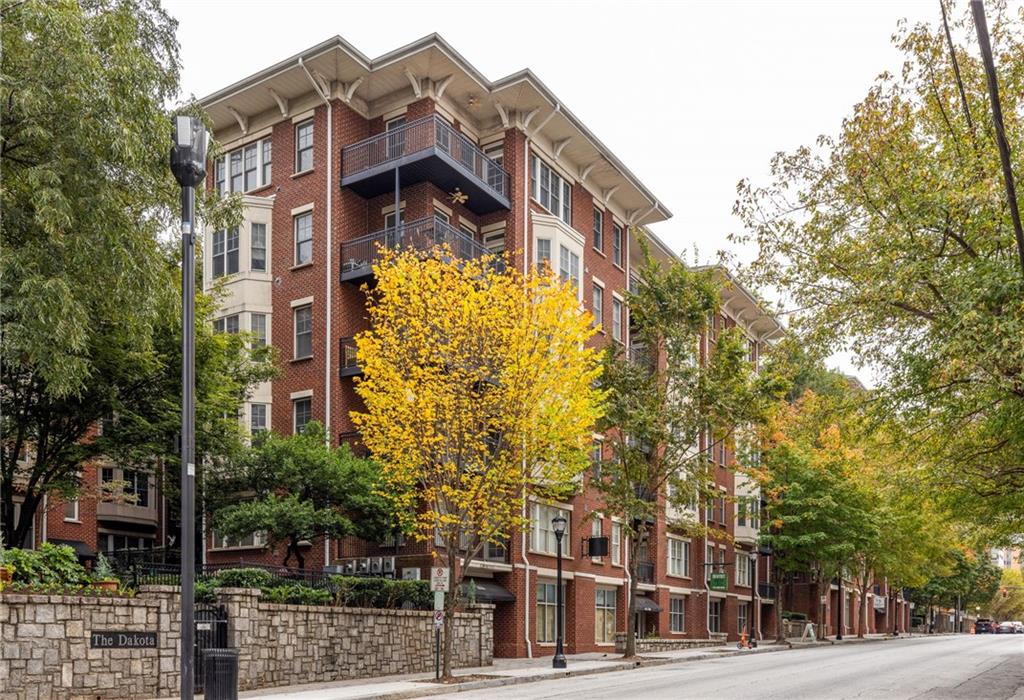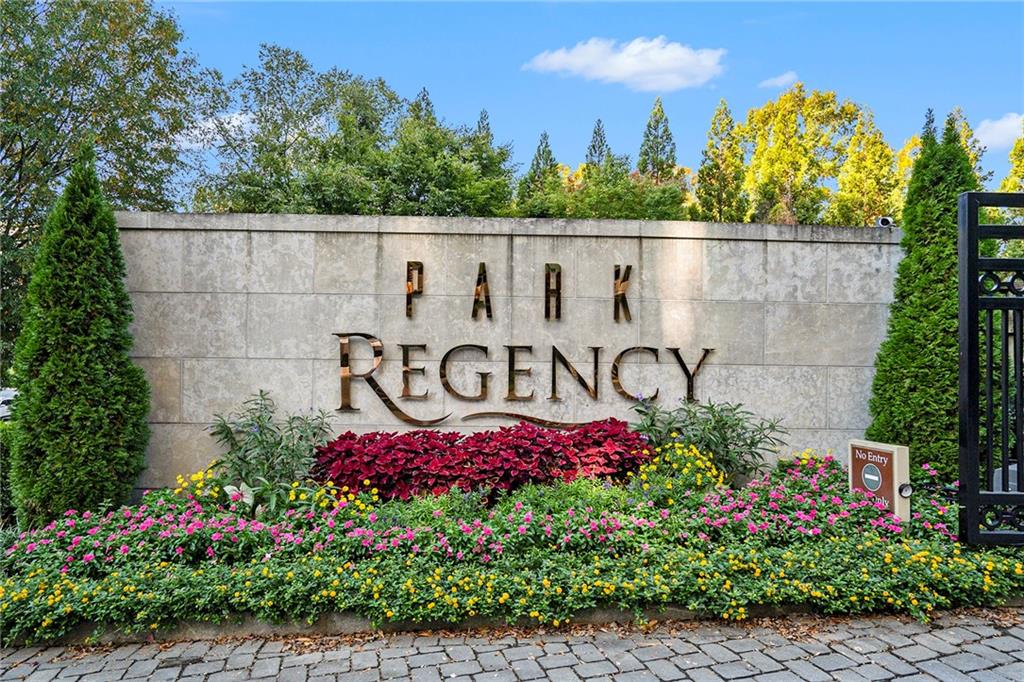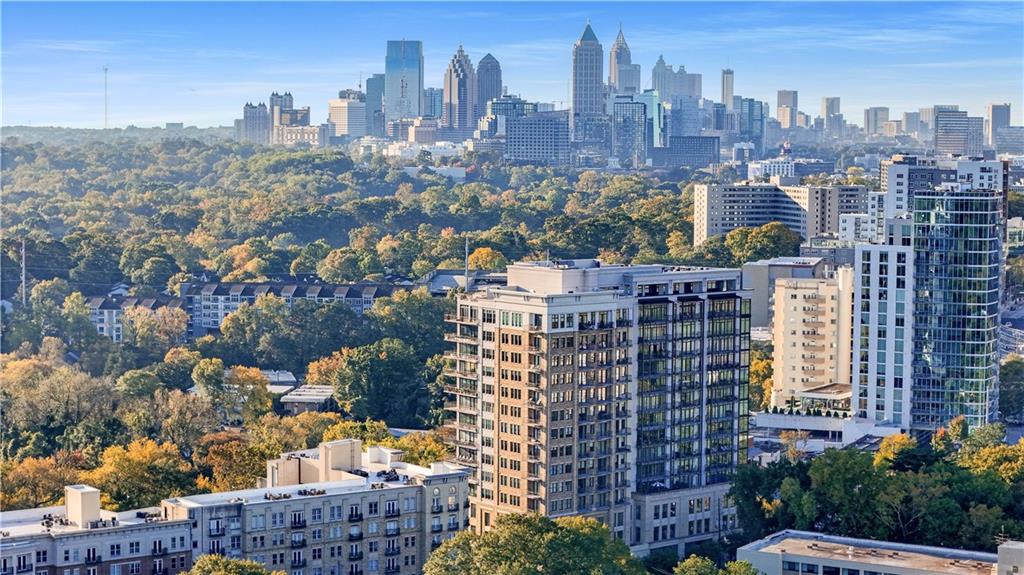Viewing Listing MLS# 409146769
Atlanta, GA 30313
- 2Beds
- 2Full Baths
- 1Half Baths
- N/A SqFt
- 1995Year Built
- 0.04Acres
- MLS# 409146769
- Residential
- Condominium
- Active
- Approx Time on Market20 days
- AreaN/A
- CountyFulton - GA
- Subdivision West Lumber Lofts
Overview
Discover luxury and style in this exquisite 3-story loft located in the heart of Castleberry Hill, Atlantas premier historic arts district. This high-end property at 320 Peters St SW, Unit 3, boasts two spacious living rooms, a newly renovated kitchen with dual sinks and stainless steel appliances, and a stunning rooftop patio perfect for entertaining. The entry level also features a private patio and a 2-car garage, ensuring convenience and comfort. The interior is finished with light gray glossy floors that add a modern touch to this beautiful home.Situated in a bustling business and commercial district, this loft offers an unmatched urban living experience. Downtown Atlanta is known for its vibrant cultural attractions, renowned dining options, and lively public artwork. As the city prepares to host the 2026 World Cup, major revitalization projects like The Stitch are transforming the area, adding green spaces and reconnecting neighborhoods.Just a short walk away, the iconic CNN Center is being reimagined as The Center, a world-class hub of dining, retail, entertainment, and content creation. This major overhaul will enhance property values and offer unparalleled amenities right at your doorstep. The proximity to The Center, along with Mercedes-Benz Stadium and State Farm Arena, makes this location perfect for sports fans and concertgoers.Downtown Atlanta is home to the College Football Hall of Fame, Georgia Aquarium, and the National Center for Civil and Human Rights, all within walking distance. The area is also a hotspot for the film industry, offering potential rental opportunities for extra income. The local dining scene caters to both residents and tourists, with popular spots like Paschals Restaurant & Event Space, known for its historic southern specialties, and No Mas Cantina, which offers delicious Mexican fare in a vibrant, artisan-crafted setting.Experience the best of luxury living and urban convenience in one of Atlantas most dynamic neighborhoods. Schedule a viewing today to see why 320 Peters St SW, Unit 3, is the perfect place to call home.*The $330 per month HOA covers the water bill and trash.
Association Fees / Info
Hoa: Yes
Hoa Fees Frequency: Monthly
Hoa Fees: 330
Community Features: Gated, Homeowners Assoc, Near Beltline, Near Public Transport, Near Schools, Near Shopping, Near Trails/Greenway, Park
Association Fee Includes: Maintenance Grounds, Trash, Water
Bathroom Info
Halfbaths: 1
Total Baths: 3.00
Fullbaths: 2
Room Bedroom Features: Oversized Master, Roommate Floor Plan
Bedroom Info
Beds: 2
Building Info
Habitable Residence: No
Business Info
Equipment: None
Exterior Features
Fence: Privacy, Wrought Iron
Patio and Porch: Patio, Rooftop
Exterior Features: Balcony, Private Entrance
Road Surface Type: Paved
Pool Private: No
County: Fulton - GA
Acres: 0.04
Pool Desc: None
Fees / Restrictions
Financial
Original Price: $499,000
Owner Financing: No
Garage / Parking
Parking Features: Detached, Garage, Level Driveway, Varies by Unit
Green / Env Info
Green Energy Generation: None
Handicap
Accessibility Features: None
Interior Features
Security Ftr: Carbon Monoxide Detector(s), Fire Alarm, Fire Sprinkler System, Secured Garage/Parking, Security Gate, Smoke Detector(s)
Fireplace Features: None
Levels: Three Or More
Appliances: Dishwasher, Disposal, Dryer, Gas Cooktop, Gas Oven, Gas Range, Gas Water Heater, Microwave, Refrigerator, Self Cleaning Oven, Washer
Laundry Features: In Hall, Laundry Room, Upper Level
Interior Features: Beamed Ceilings, Cathedral Ceiling(s), Double Vanity, Entrance Foyer 2 Story, High Ceilings 10 ft Lower, High Ceilings 10 ft Main, High Ceilings 10 ft Upper, High Speed Internet, Recessed Lighting, Track Lighting, Walk-In Closet(s)
Flooring: Concrete, Hardwood, Wood
Spa Features: None
Lot Info
Lot Size Source: Public Records
Lot Features: Level
Lot Size: x
Misc
Property Attached: Yes
Home Warranty: No
Open House
Other
Other Structures: None
Property Info
Construction Materials: Brick 4 Sides, Other
Year Built: 1,995
Property Condition: Resale
Roof: Other
Property Type: Residential Attached
Style: Loft, Modern, Townhouse
Rental Info
Land Lease: No
Room Info
Kitchen Features: Breakfast Bar, Cabinets Stain, Eat-in Kitchen, Pantry, Stone Counters, View to Family Room, Other
Room Master Bathroom Features: Double Vanity,Separate Tub/Shower,Soaking Tub
Room Dining Room Features: Open Concept,Seats 12+
Special Features
Green Features: Thermostat
Special Listing Conditions: None
Special Circumstances: Owner/Agent
Sqft Info
Building Area Total: 2397
Building Area Source: Public Records
Tax Info
Tax Amount Annual: 4993
Tax Year: 2,023
Tax Parcel Letter: 14-0085-0002-062-7
Unit Info
Unit: 3
Num Units In Community: 15
Utilities / Hvac
Cool System: Ceiling Fan(s), Central Air
Electric: Other
Heating: Central, Natural Gas
Utilities: Electricity Available, Natural Gas Available, Sewer Available, Water Available
Sewer: Public Sewer
Waterfront / Water
Water Body Name: None
Water Source: Public
Waterfront Features: None
Directions
USE GPSListing Provided courtesy of Epique Realty
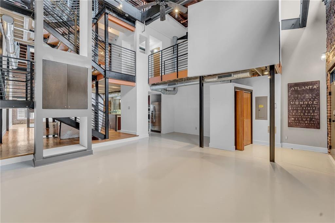
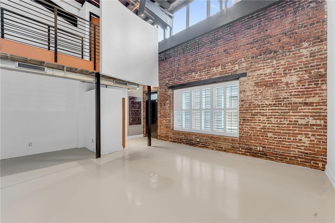
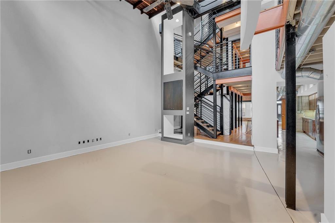
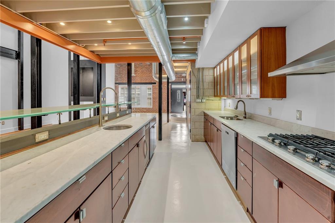
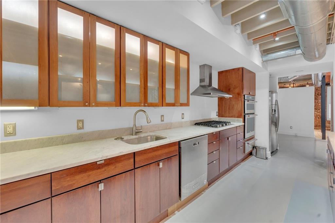
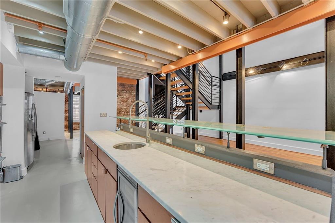
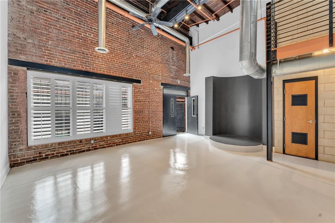
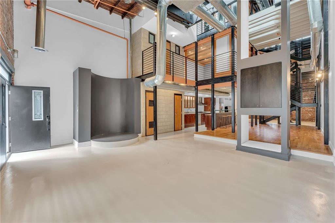
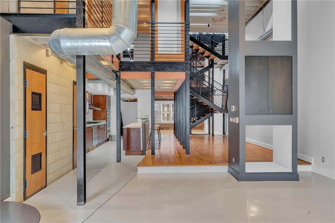
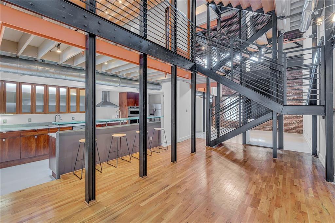
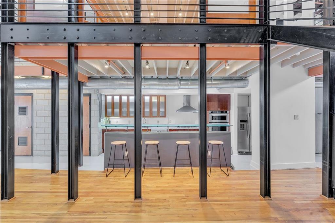
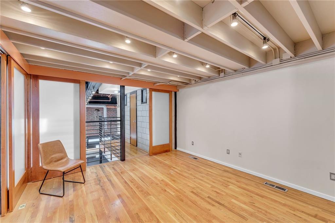
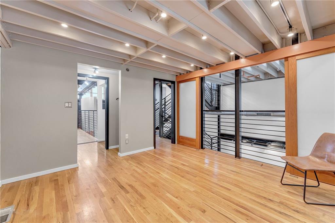
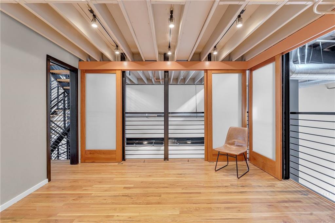
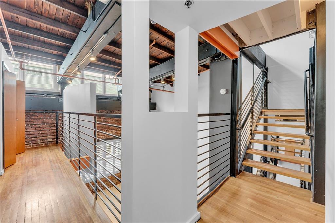
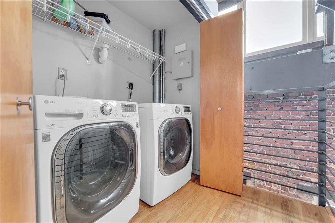
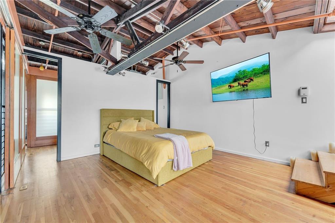
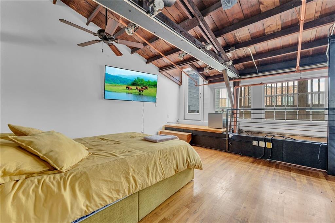
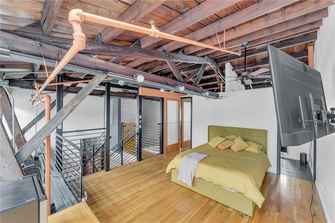
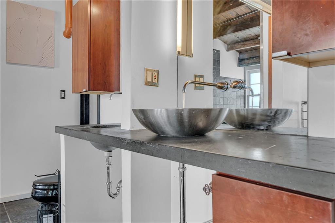
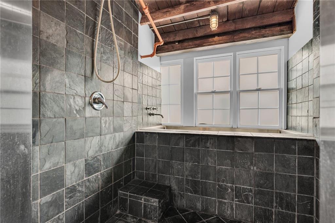
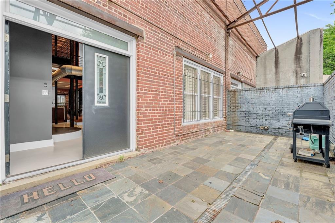
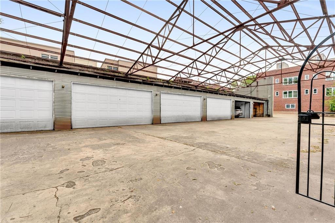
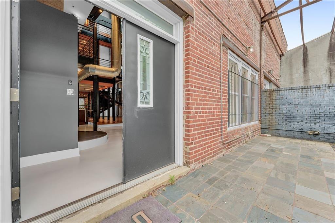
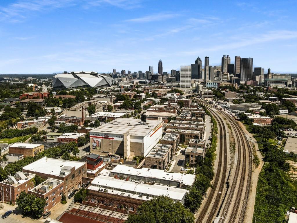
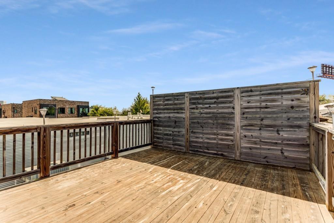
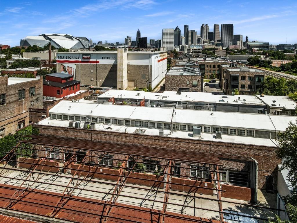
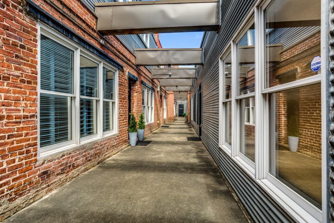
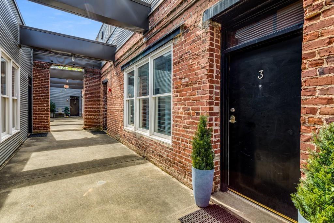
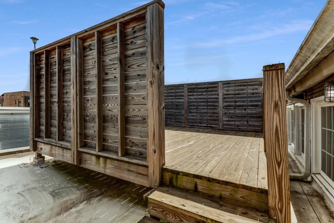
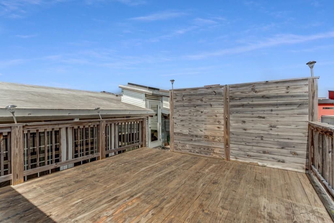
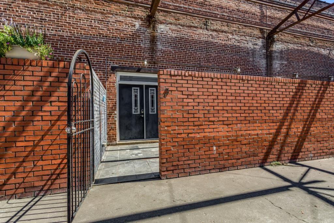
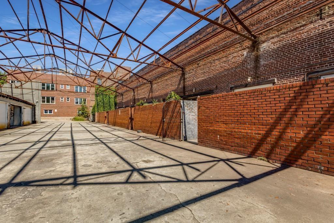
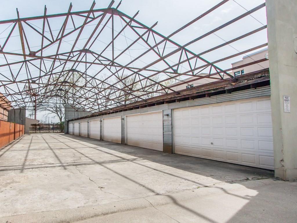
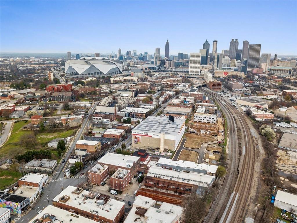
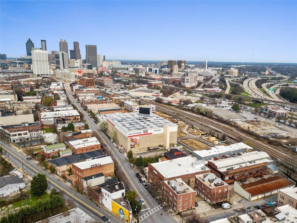
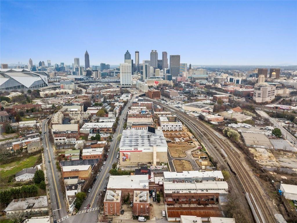
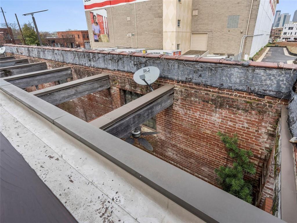
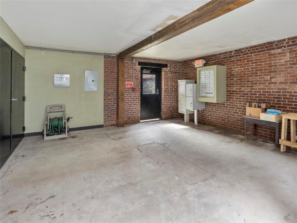
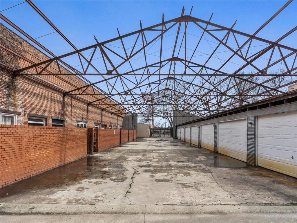
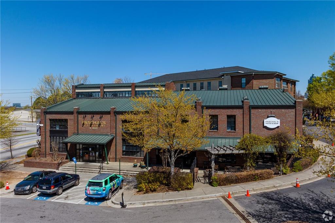
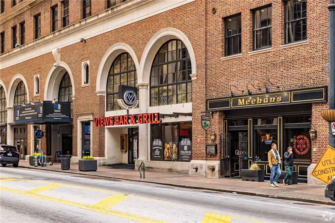
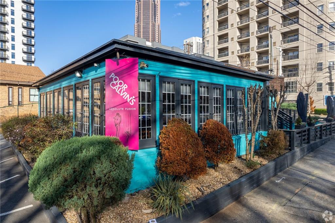
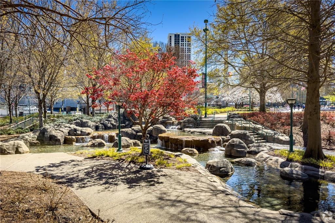
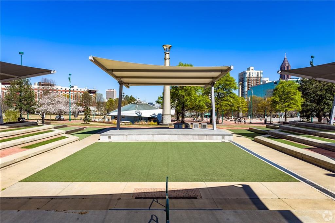
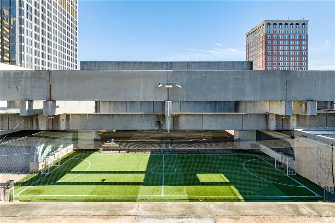
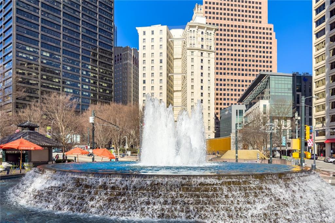
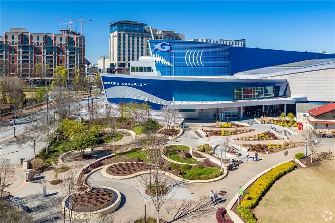
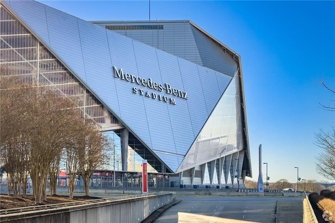
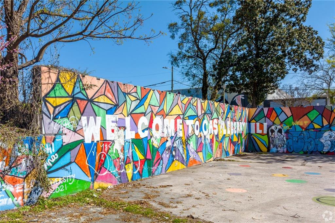
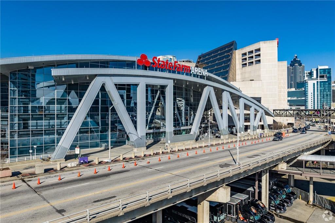
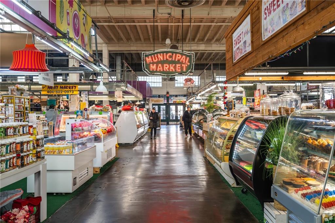
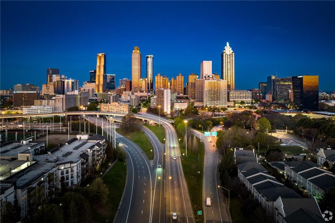
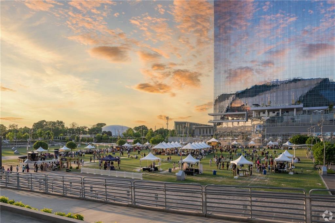
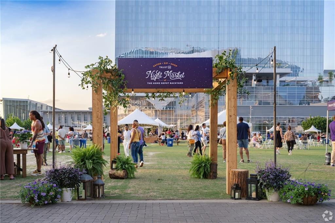
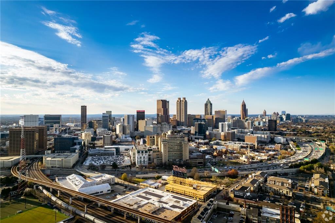
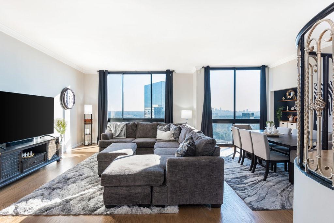
 MLS# 7330952
MLS# 7330952 