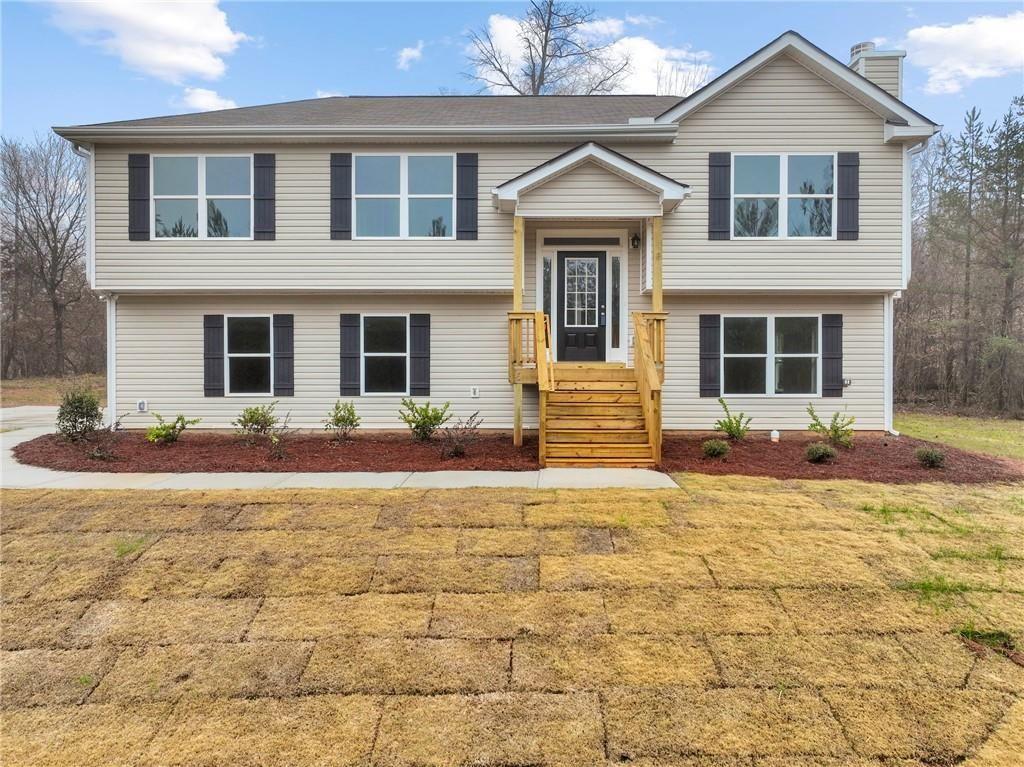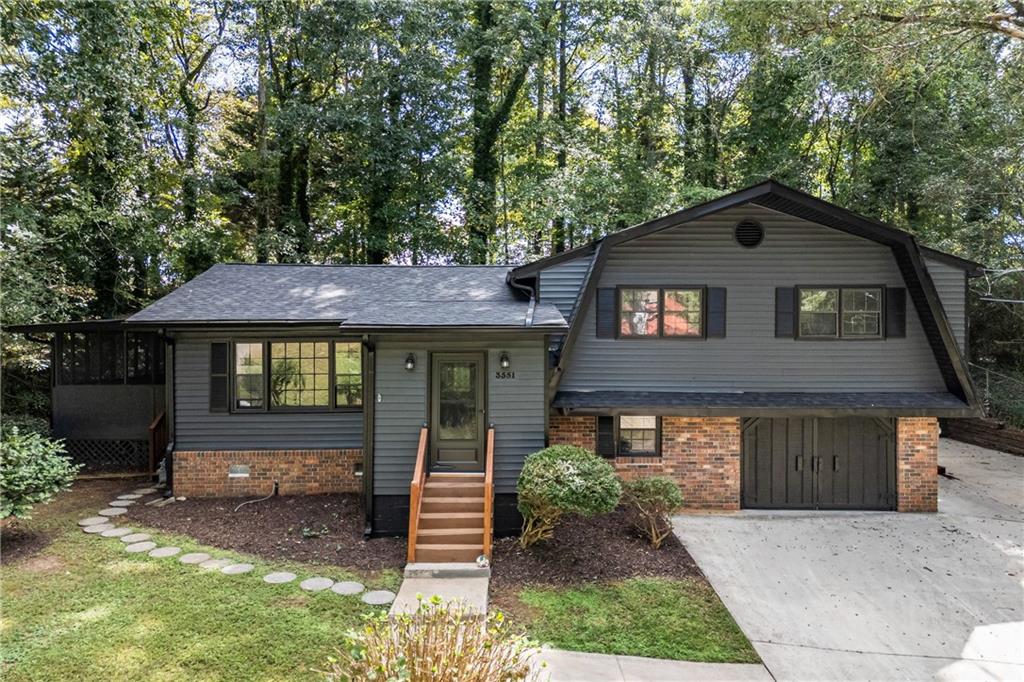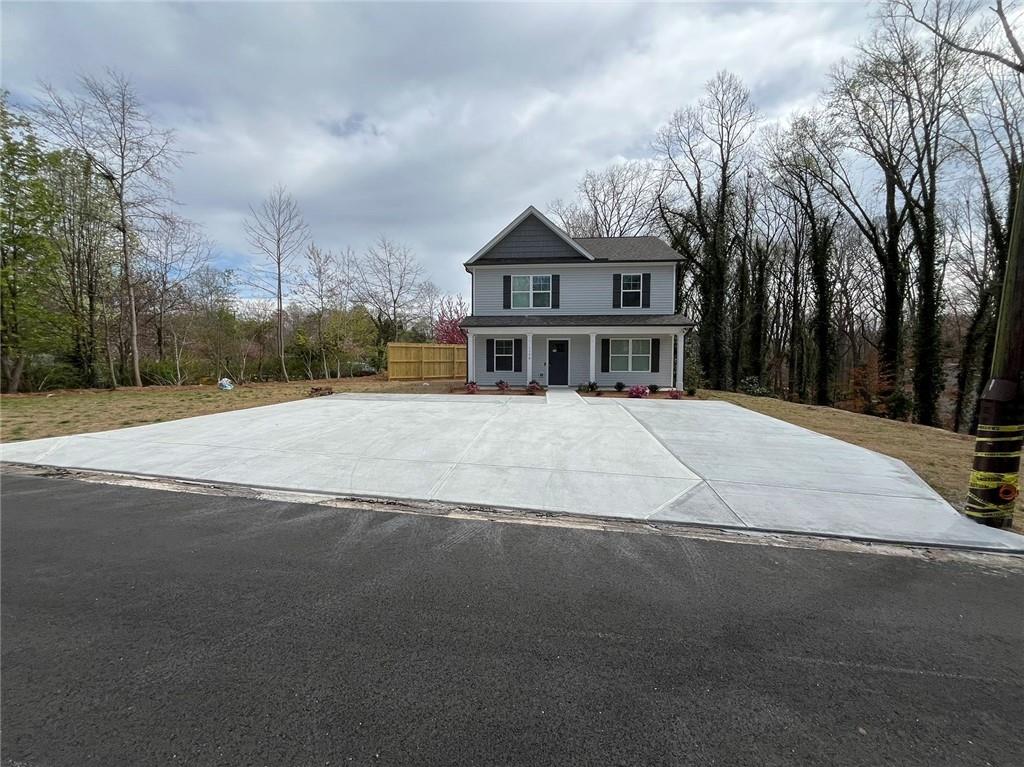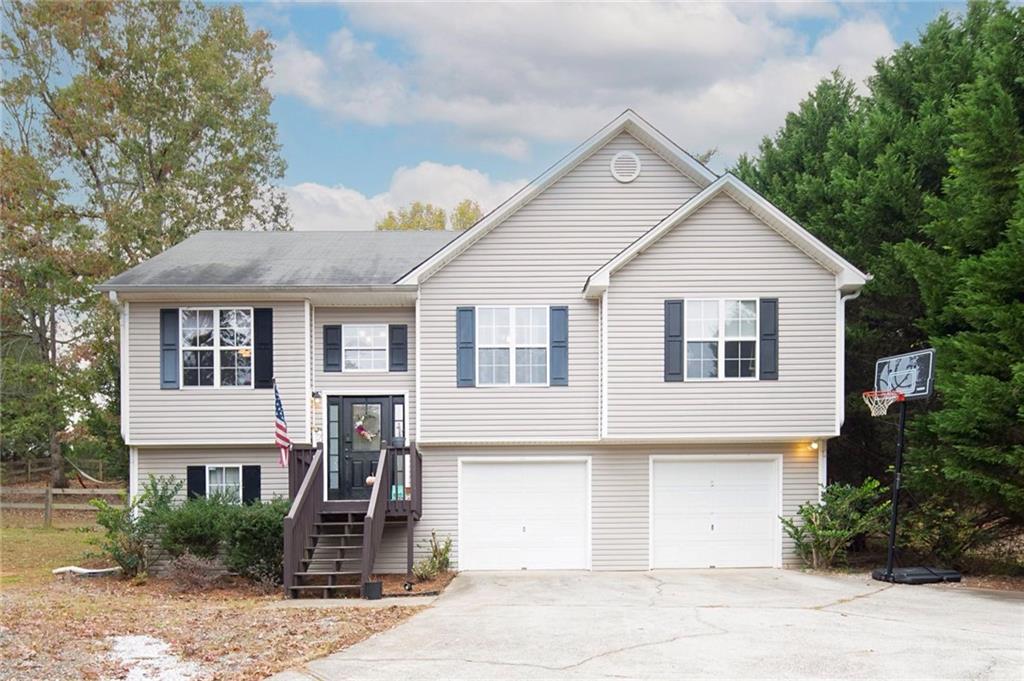Viewing Listing MLS# 409125388
Gainesville, GA 30501
- 2Beds
- 2Full Baths
- N/AHalf Baths
- N/A SqFt
- 1992Year Built
- 0.62Acres
- MLS# 409125388
- Residential
- Single Family Residence
- Active
- Approx Time on Market23 days
- AreaN/A
- CountyHall - GA
- Subdivision Surfside Club Estates
Overview
Tucked away in the peaceful Lake Lanier community of Surfside Club Estates, this picturesque 2-bedroom, 2-bathroom cottage offers the perfect blend of privacy and charm, just minutes from downtown Gainesville. Inside, you'll find an inviting two-story family room, an open-concept layout, a bright sunroom, and two fireplaces-including one in the master bedroom, which also opens to a private, screened-in deck. The spacious deck is ideal for entertaining, overlooking a private, wooded lot. Plus, the detached 2-car garage is a bonus space with room for extra beds, a TV, fridge, and recreation area-perfect for a game room or guest suite. Set in a quiet, friendly neighborhood, this home is a serene retreat with endless possibilities. Make it yours today!
Association Fees / Info
Hoa: Yes
Hoa Fees Frequency: Annually
Hoa Fees: 300
Community Features: Lake
Association Fee Includes: Water
Bathroom Info
Main Bathroom Level: 1
Total Baths: 2.00
Fullbaths: 2
Room Bedroom Features: Master on Main, Oversized Master
Bedroom Info
Beds: 2
Building Info
Habitable Residence: No
Business Info
Equipment: None
Exterior Features
Fence: None
Patio and Porch: Deck, Enclosed, Front Porch, Rear Porch, Screened, Side Porch
Exterior Features: Balcony, Gas Grill, Other, Private Yard
Road Surface Type: Paved
Pool Private: No
County: Hall - GA
Acres: 0.62
Pool Desc: None
Fees / Restrictions
Financial
Original Price: $350,000
Owner Financing: No
Garage / Parking
Parking Features: Garage, Garage Faces Side
Green / Env Info
Green Energy Generation: None
Handicap
Accessibility Features: None
Interior Features
Security Ftr: Closed Circuit Camera(s)
Fireplace Features: Factory Built, Gas Log, Gas Starter, Living Room, Master Bedroom
Levels: Two
Appliances: Dishwasher, Other
Laundry Features: In Kitchen, Other
Interior Features: High Ceilings, High Ceilings 9 ft Lower, High Ceilings 9 ft Main, High Ceilings 9 ft Upper, Tray Ceiling(s), Wet Bar
Flooring: Ceramic Tile, Laminate
Spa Features: None
Lot Info
Lot Size Source: Assessor
Lot Features: Private, Sloped, Wooded
Misc
Property Attached: No
Home Warranty: No
Open House
Other
Other Structures: Garage(s),Storage,Workshop
Property Info
Construction Materials: Cedar, Wood Siding
Year Built: 1,992
Property Condition: Resale
Roof: Composition
Property Type: Residential Detached
Style: Bungalow, Cottage
Rental Info
Land Lease: No
Room Info
Kitchen Features: Cabinets White, View to Family Room
Room Master Bathroom Features: Separate Tub/Shower,Soaking Tub
Room Dining Room Features: Open Concept
Special Features
Green Features: None
Special Listing Conditions: None
Special Circumstances: None
Sqft Info
Building Area Source: Not Available
Tax Info
Tax Amount Annual: 2474
Tax Year: 2,024
Tax Parcel Letter: 09-0101A-00-071
Unit Info
Utilities / Hvac
Cool System: Ceiling Fan(s), Central Air
Electric: 110 Volts
Heating: Central, Forced Air
Utilities: Cable Available, Electricity Available, Natural Gas Available, Phone Available, Water Available
Sewer: Septic Tank
Waterfront / Water
Water Body Name: None
Water Source: Shared Well
Waterfront Features: None
Directions
365N to Exit 24. Turn Left on Jesse Jewell Pkwy, Right on White Sulphur Rd, Left on Cagle, Left on Skyline Drive, Right on Pine Shore Circle, Left on Skyline, home on your right.Listing Provided courtesy of Exp Realty, Llc.
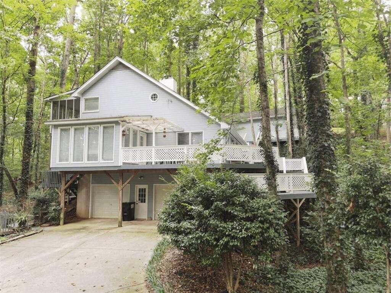
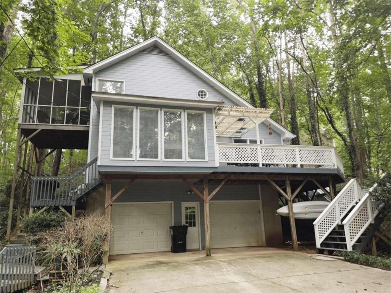
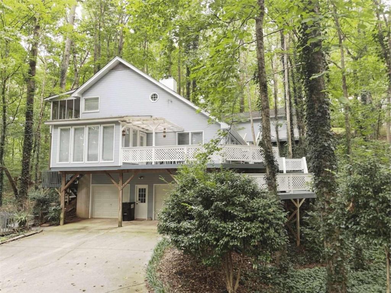
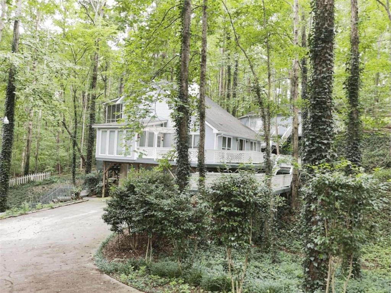
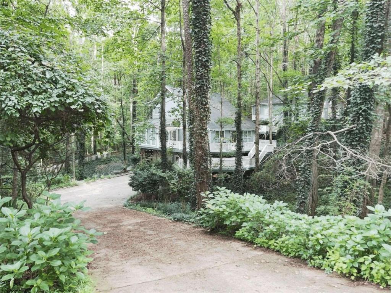
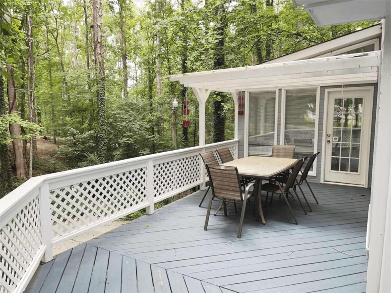
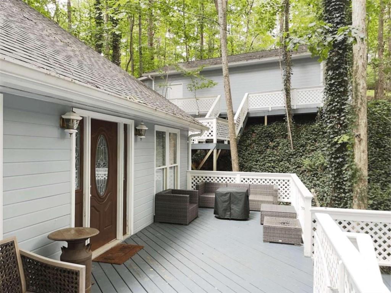
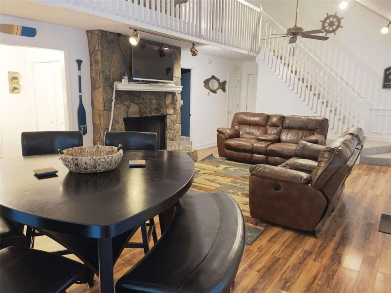
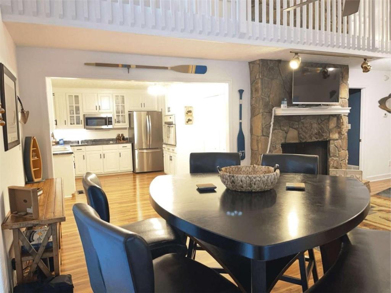
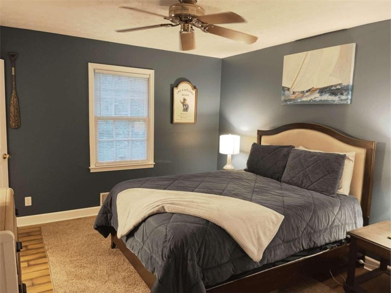
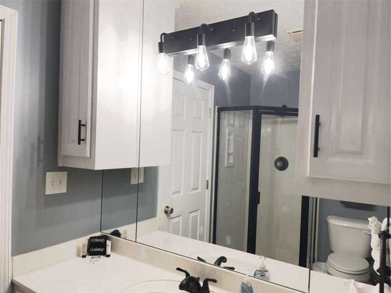
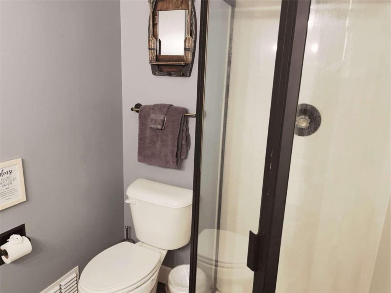
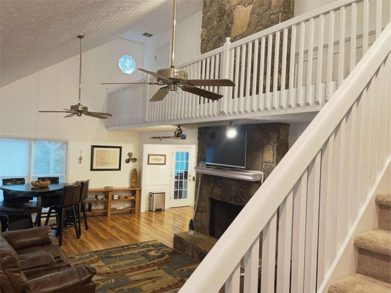
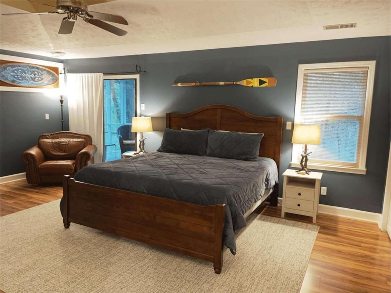
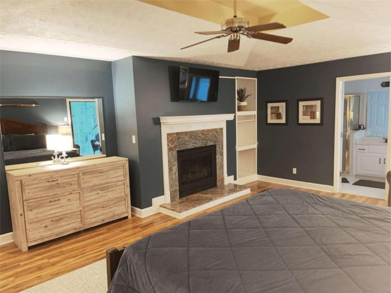
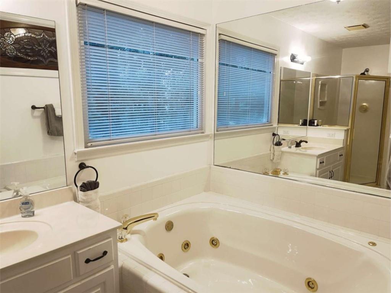
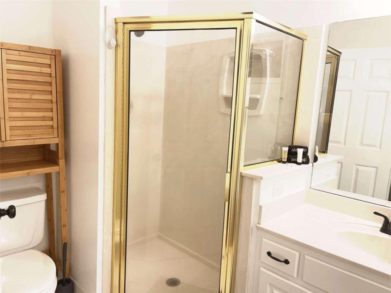
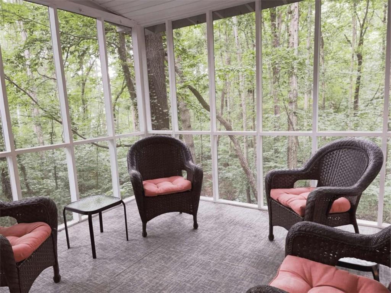
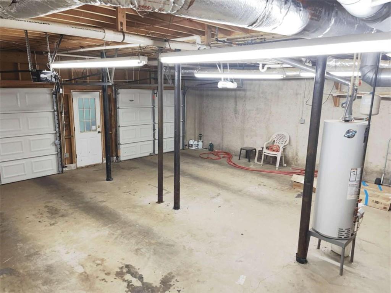
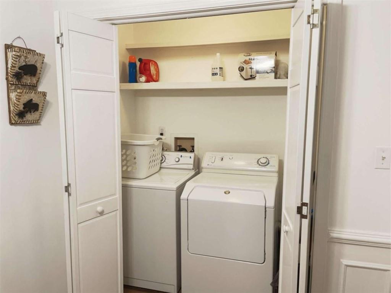
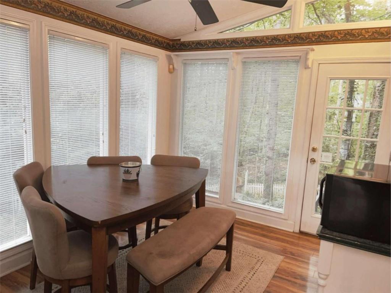
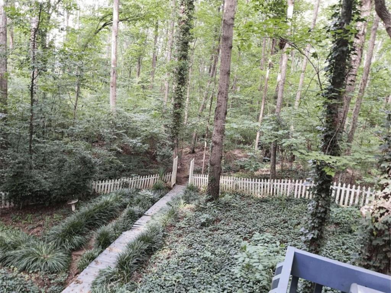
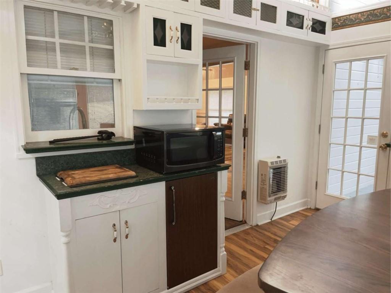
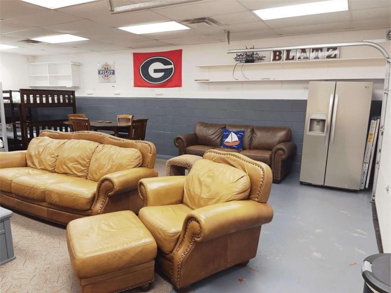
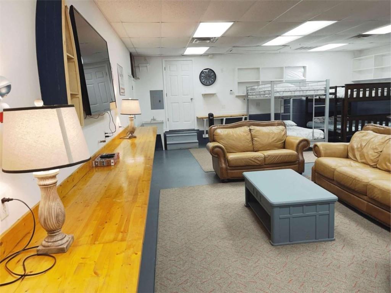
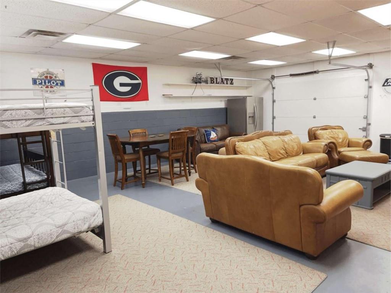
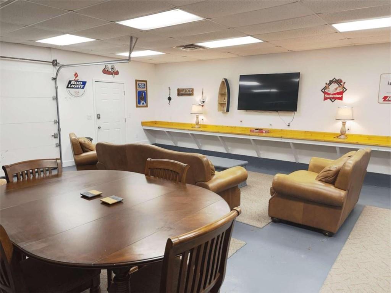
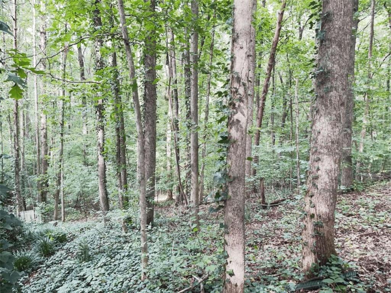
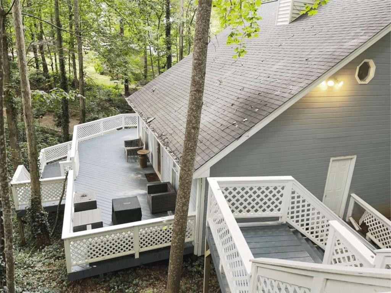
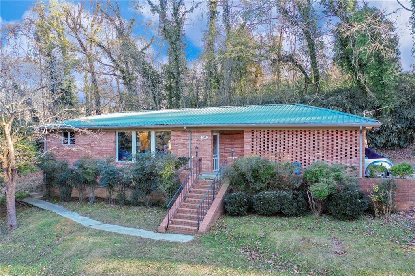
 MLS# 7314986
MLS# 7314986 