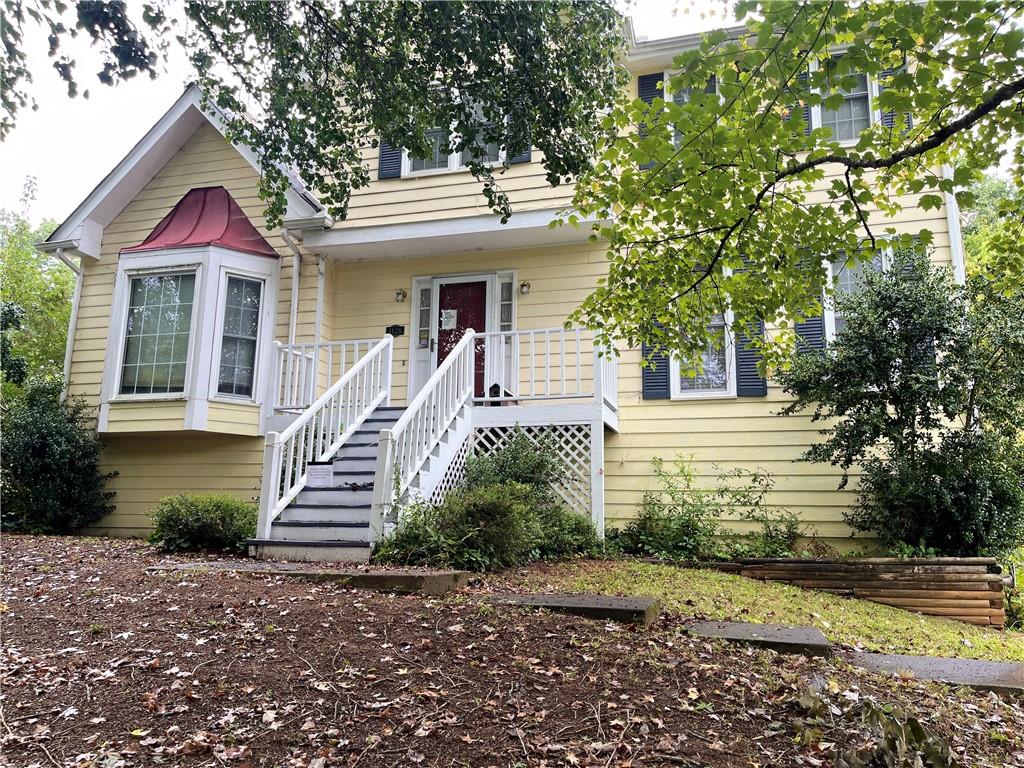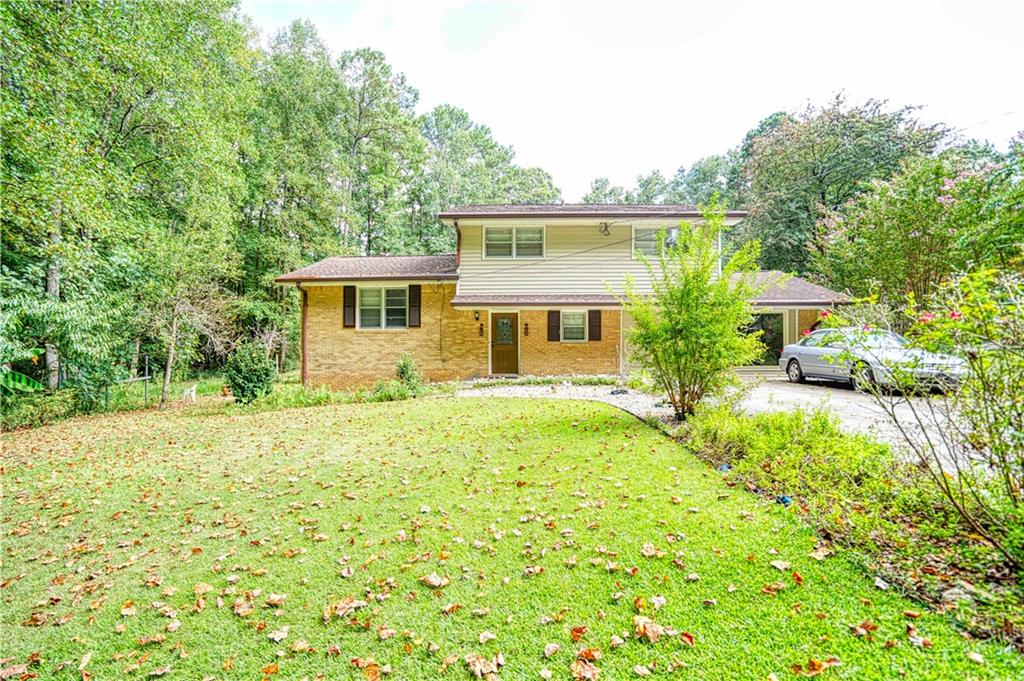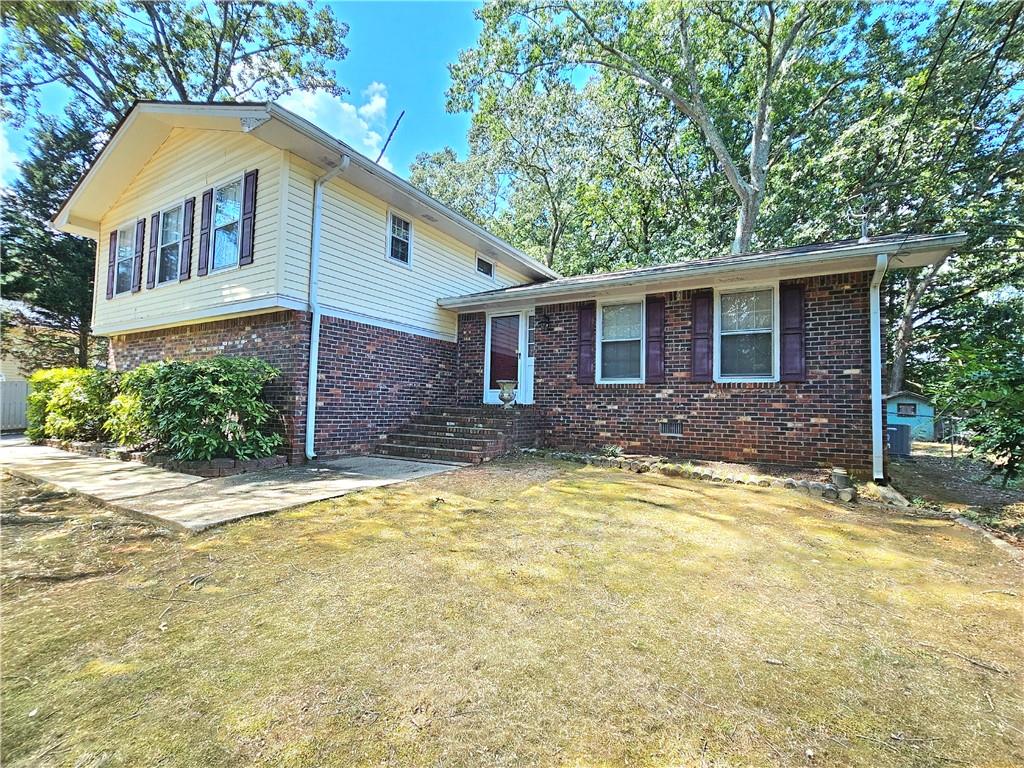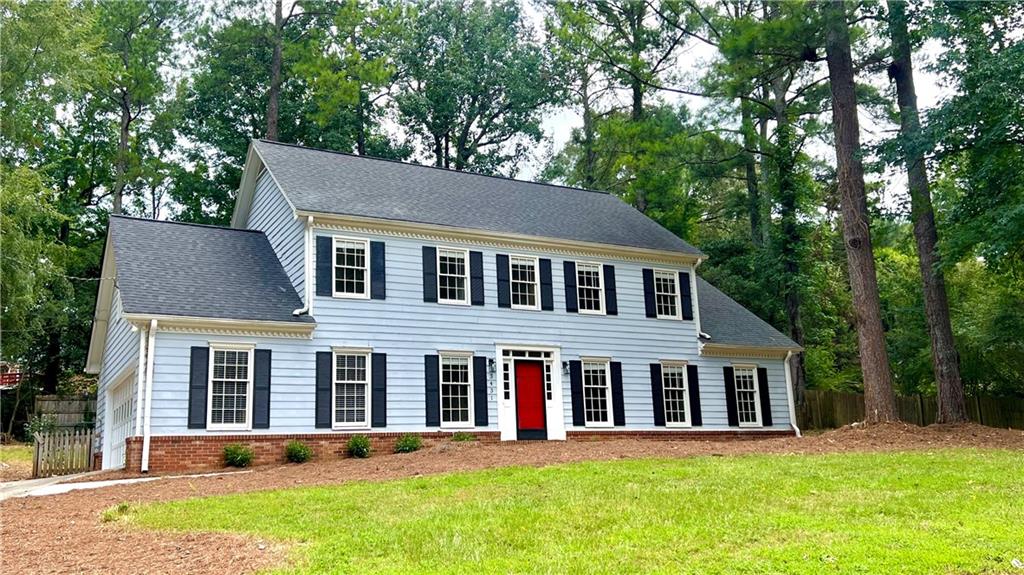Viewing Listing MLS# 409053256
Lilburn, GA 30047
- 4Beds
- 2Full Baths
- N/AHalf Baths
- N/A SqFt
- 1983Year Built
- 0.21Acres
- MLS# 409053256
- Residential
- Single Family Residence
- Active
- Approx Time on Market25 days
- AreaN/A
- CountyGwinnett - GA
- Subdivision Brandlwood
Overview
Welcome to your lovely home in the peaceful neighborhood of Lilburn. This inviting split level style home features four bedrooms & two full baths. As you enter the home, you will be greeted by a cozy fireplace, living room, & beautiful laminate floors. The spacious kitchen offers plenty of cabinets, kitchen island & window looking out into the backyard. The backyard features a deck & plenty of room for you & guests. Laundry room and garage on the main level. There is no HOA, This home is move-in ready! Conveniently located just a few minutes from I-85, shops and restaurandts & in the highly desirable Gwinnett County school system, this is one home your family will not want to miss!
Association Fees / Info
Hoa: No
Community Features: Near Public Transport, Near Shopping, Street Lights
Bathroom Info
Total Baths: 2.00
Fullbaths: 2
Room Bedroom Features: Roommate Floor Plan
Bedroom Info
Beds: 4
Building Info
Habitable Residence: No
Business Info
Equipment: None
Exterior Features
Fence: Back Yard
Patio and Porch: Deck
Exterior Features: Other, Private Yard
Road Surface Type: Asphalt
Pool Private: No
County: Gwinnett - GA
Acres: 0.21
Pool Desc: None
Fees / Restrictions
Financial
Original Price: $355,000
Owner Financing: No
Garage / Parking
Parking Features: Garage, Kitchen Level
Green / Env Info
Green Energy Generation: None
Handicap
Accessibility Features: None
Interior Features
Security Ftr: Fire Alarm, Smoke Detector(s)
Fireplace Features: Other Room
Levels: One and One Half
Appliances: Dishwasher, Disposal, Electric Water Heater, Refrigerator
Laundry Features: Laundry Room, Mud Room
Interior Features: High Speed Internet, Low Flow Plumbing Fixtures
Flooring: Carpet, Ceramic Tile, Laminate
Spa Features: None
Lot Info
Lot Size Source: Owner
Lot Features: Open Lot, Private
Misc
Property Attached: No
Home Warranty: No
Open House
Other
Other Structures: Shed(s)
Property Info
Construction Materials: Cedar, Stone, Wood Siding
Year Built: 1,983
Property Condition: Resale
Roof: Composition, Shingle
Property Type: Residential Detached
Style: Traditional
Rental Info
Land Lease: No
Room Info
Kitchen Features: Cabinets Other, Kitchen Island, View to Family Room
Room Master Bathroom Features: Shower Only
Room Dining Room Features: Dining L
Special Features
Green Features: Thermostat, Water Heater
Special Listing Conditions: None
Special Circumstances: None
Sqft Info
Building Area Total: 1416
Building Area Source: Owner
Tax Info
Tax Amount Annual: 2275
Tax Year: 2,023
Tax Parcel Letter: R6160-149
Unit Info
Utilities / Hvac
Cool System: Ceiling Fan(s), Central Air, Electric
Electric: 220 Volts
Heating: Central, Electric, Forced Air
Utilities: Cable Available, Electricity Available, Natural Gas Available, Phone Available, Sewer Available, Underground Utilities, Water Available
Sewer: Public Sewer
Waterfront / Water
Water Body Name: None
Water Source: Public
Waterfront Features: None
Directions
I-85 North to exit 101 turn right onto Indian trail Road, turn right onto Hillcrest Road, turn right onto Old Manor Road, the destination will be on your right.Listing Provided courtesy of Virtual Properties Realty.com
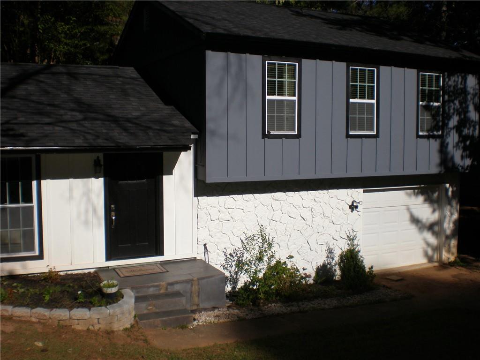
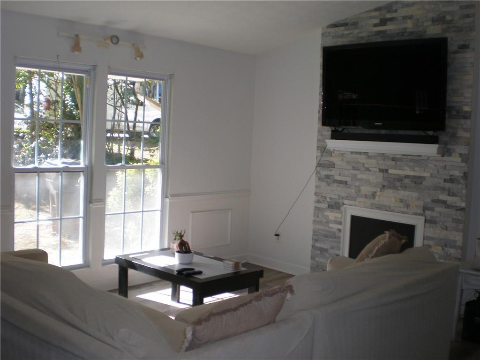
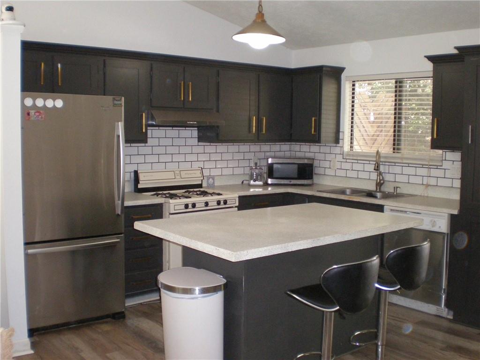
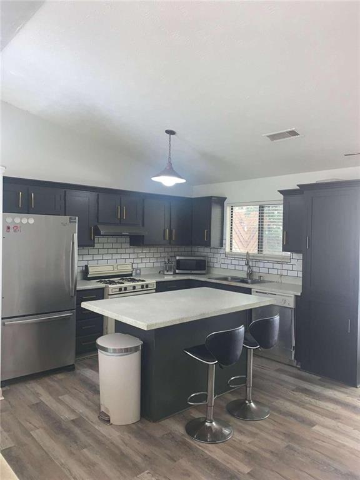
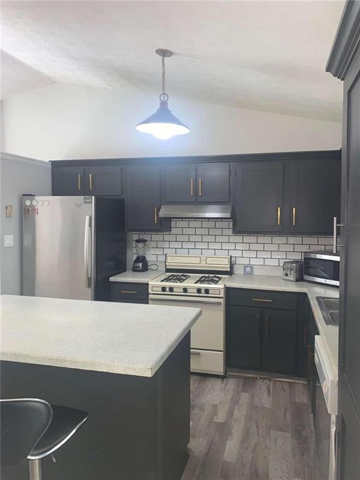
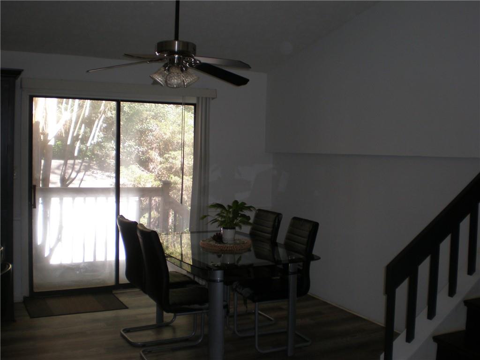
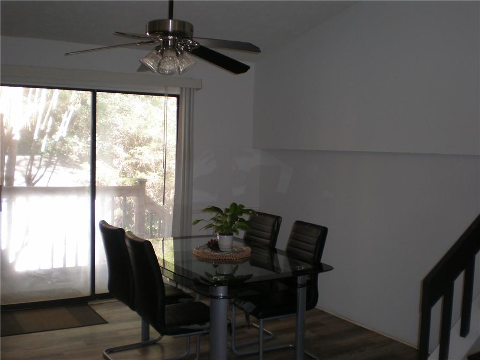
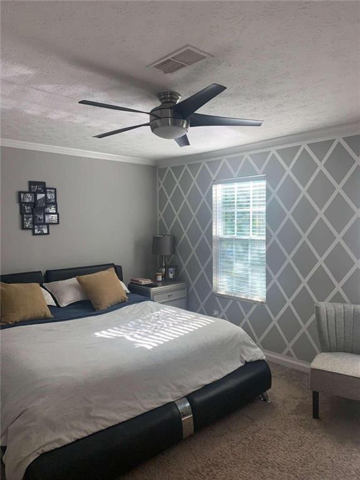
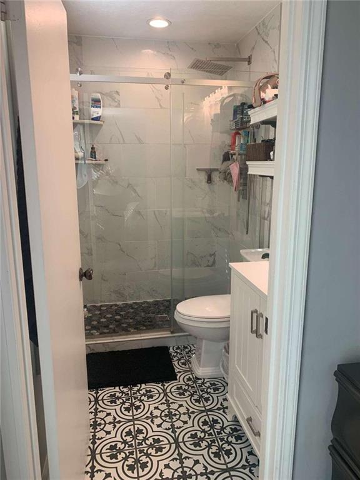
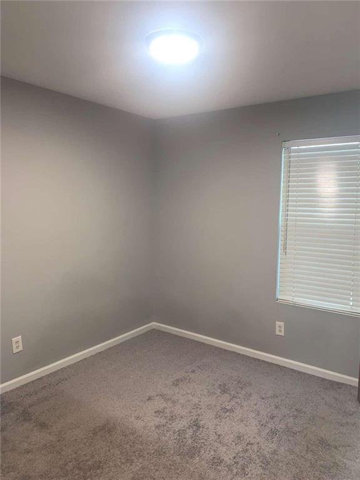
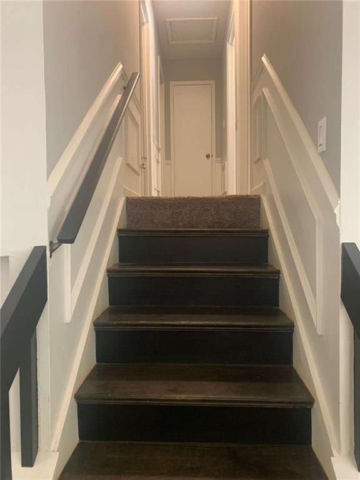
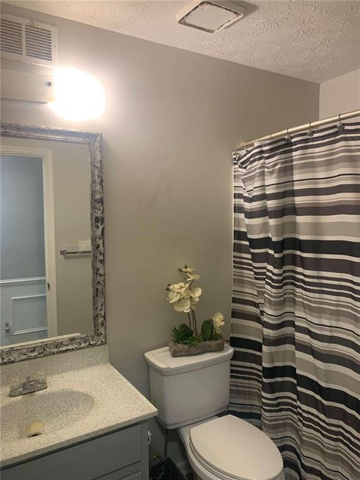
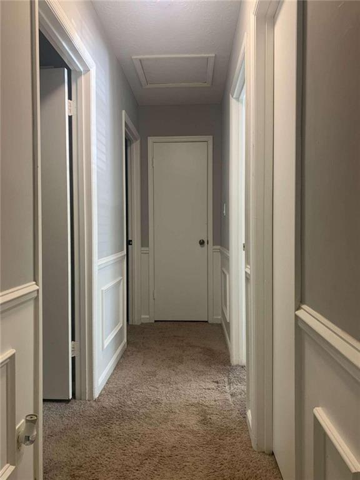
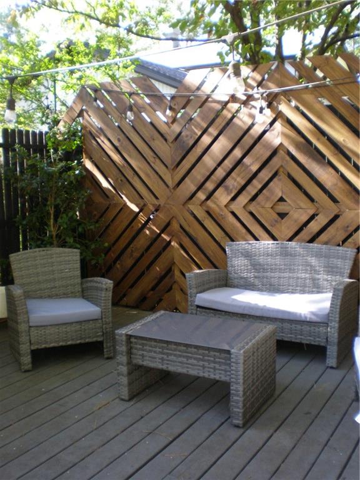
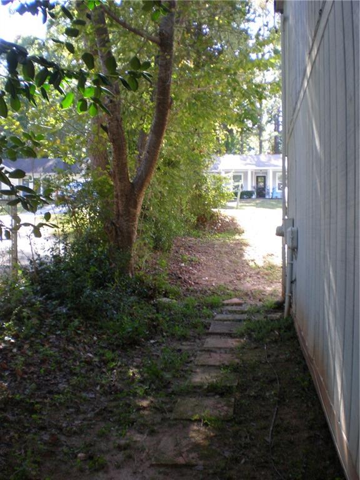
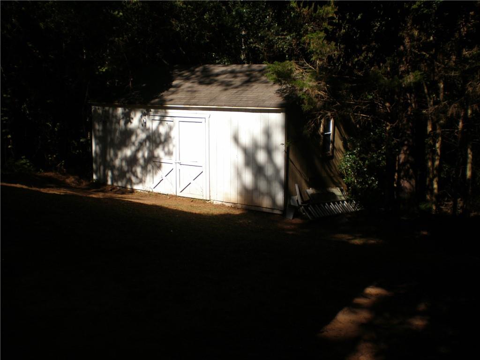
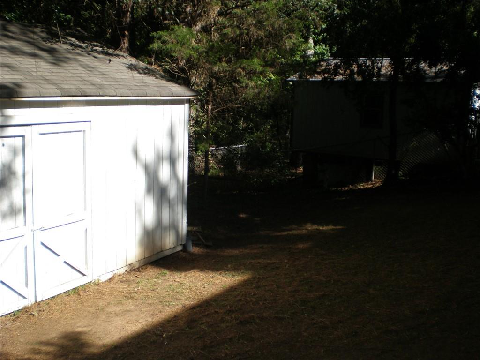
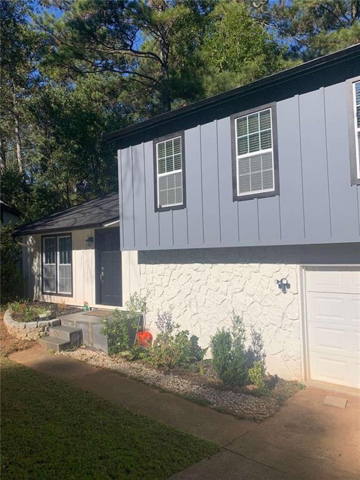
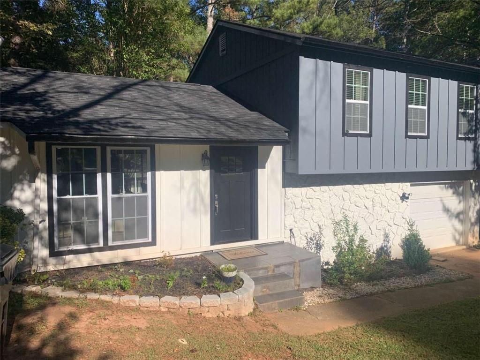
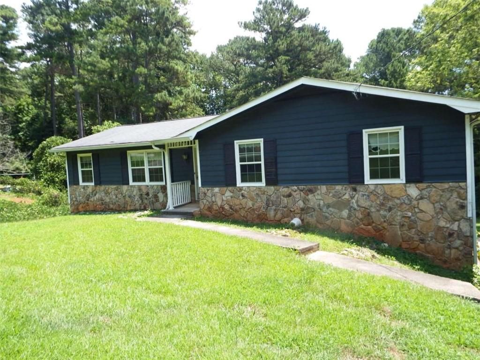
 MLS# 409706345
MLS# 409706345 