Viewing Listing MLS# 409044969
Temple, GA 30179
- 5Beds
- 3Full Baths
- 1Half Baths
- N/A SqFt
- 2019Year Built
- 0.23Acres
- MLS# 409044969
- Residential
- Single Family Residence
- Active
- Approx Time on Market23 days
- AreaN/A
- CountyCarroll - GA
- Subdivision Perennial
Overview
If you are looking for a move in ready home you have found it! This well maintained 4+ years young 5 bedroom 3 1/2 bathroom home with two masters what more could you ask for. The secondary bedrooms are spacious and with plenty of closet space as well. The kitchen is a chefs dream and with the open floor plan this home is perfect for entertaining. What about the dinning room, that seats 12 so Thanksgiving at your new home will be perfect, what a way to start the holiday time. Lets talk about the yard this home sits on a well front sodded yard you don\'t have to start from scratch its all ready done for you. The rear yard is partially wooded and offers a patio for those cool evenings of quiet wooded view what a way to relax after long day. This property is located just minuets from I 20 so you can get to downtown Atlanta and the airport in about 30 minutes. Call and make your appointment to see this home ASAP!
Association Fees / Info
Hoa: No
Community Features: Street Lights, Near Shopping
Hoa Fees Frequency: Annually
Bathroom Info
Main Bathroom Level: 1
Halfbaths: 1
Total Baths: 4.00
Fullbaths: 3
Room Bedroom Features: Double Master Bedroom, Master on Main
Bedroom Info
Beds: 5
Building Info
Habitable Residence: No
Business Info
Equipment: None
Exterior Features
Fence: Wood, Privacy
Patio and Porch: Patio, Rear Porch
Exterior Features: Private Yard, Private Entrance, Lighting
Road Surface Type: Asphalt, Paved
Pool Private: No
County: Carroll - GA
Acres: 0.23
Pool Desc: None
Fees / Restrictions
Financial
Original Price: $397,000
Owner Financing: No
Garage / Parking
Parking Features: Garage, Kitchen Level, Attached, Driveway, Garage Faces Front, Level Driveway
Green / Env Info
Green Energy Generation: None
Handicap
Accessibility Features: None
Interior Features
Security Ftr: Smoke Detector(s), Closed Circuit Camera(s)
Fireplace Features: Family Room, Factory Built, Gas Starter, Living Room
Levels: Two
Appliances: Dishwasher, Electric Water Heater, Microwave, Refrigerator, ENERGY STAR Qualified Appliances, Self Cleaning Oven
Laundry Features: Upper Level
Interior Features: Walk-In Closet(s), High Ceilings 9 ft Main, Disappearing Attic Stairs, High Speed Internet, Entrance Foyer, His and Hers Closets, Vaulted Ceiling(s)
Flooring: Carpet, Tile, Ceramic Tile
Spa Features: None
Lot Info
Lot Size Source: Assessor
Lot Features: Level, Back Yard
Lot Size: 00x00x00
Misc
Property Attached: No
Home Warranty: No
Open House
Other
Other Structures: Shed(s),Other
Property Info
Construction Materials: Concrete, HardiPlank Type, Stone
Year Built: 2,019
Property Condition: Resale
Roof: Composition, Shingle
Property Type: Residential Detached
Style: Craftsman, Country
Rental Info
Land Lease: No
Room Info
Kitchen Features: Kitchen Island, Pantry, Cabinets White, Stone Counters, Eat-in Kitchen, View to Family Room
Room Master Bathroom Features: Double Vanity,Separate Tub/Shower
Room Dining Room Features: Seats 12+,Separate Dining Room
Special Features
Green Features: Appliances, Insulation, Thermostat, Water Heater, HVAC
Special Listing Conditions: None
Special Circumstances: None
Sqft Info
Building Area Total: 3023
Building Area Source: Appraiser
Tax Info
Tax Amount Annual: 4338
Tax Year: 2,023
Tax Parcel Letter: T04-0070165
Unit Info
Utilities / Hvac
Cool System: Central Air, Ceiling Fan(s), Electric, Heat Pump
Electric: 220 Volts
Heating: Central, ENERGY STAR Qualified Equipment
Utilities: Cable Available, Electricity Available, Underground Utilities, Water Available, Phone Available
Sewer: Public Sewer
Waterfront / Water
Water Body Name: None
Water Source: Public, Other
Waterfront Features: None
Directions
Take I20 W to exit 19 towards Carrollton take a right on to Carrollton St. turn left on to W Perennial Dr. then turn left on to Lily Ln then turn right on to Daffodil Dr. then look for 353 Daffodil Dr.Listing Provided courtesy of Bhgre Metro Brokers
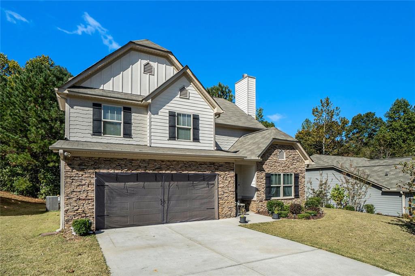
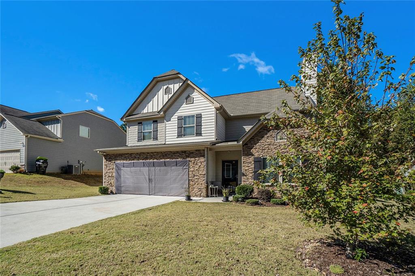
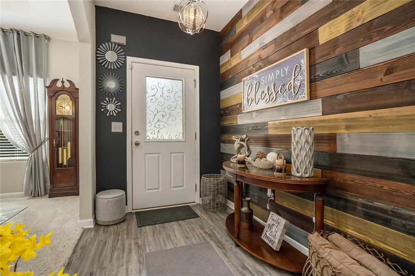
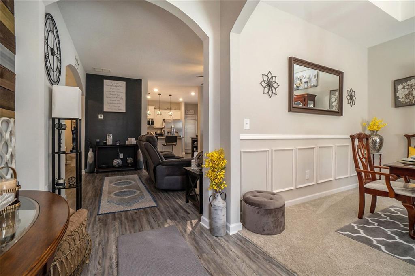
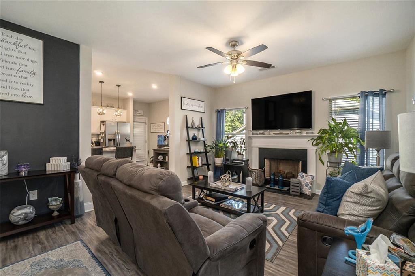
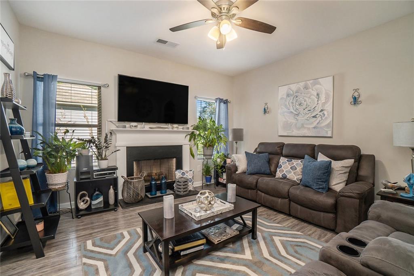
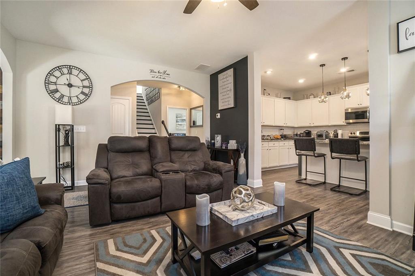
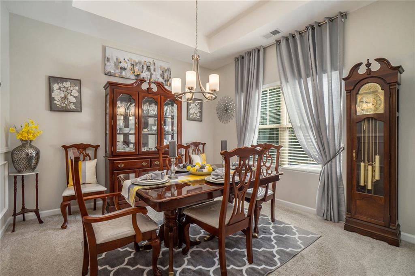
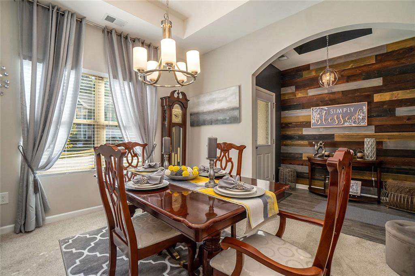
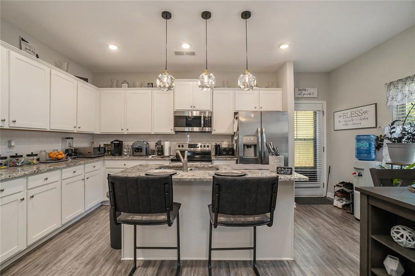
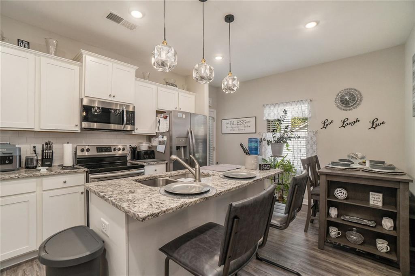
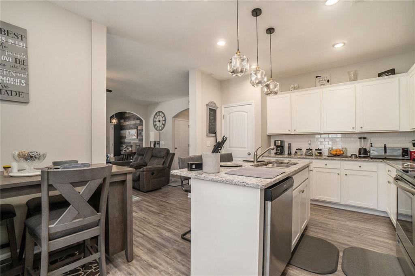
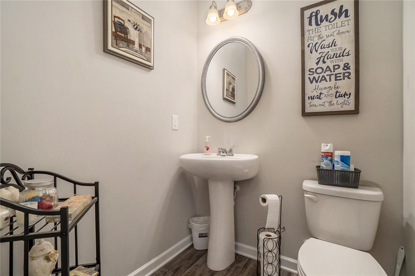
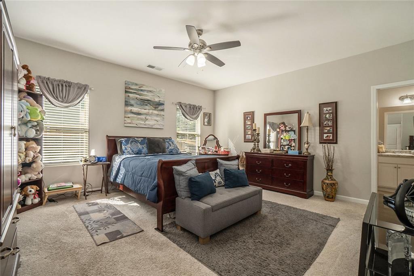
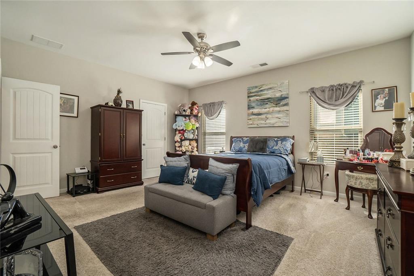
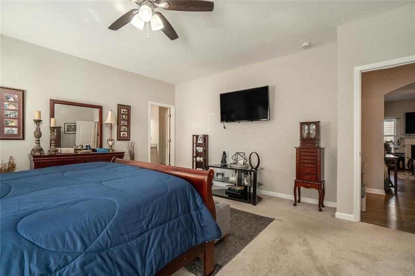
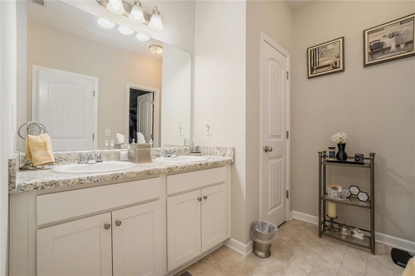
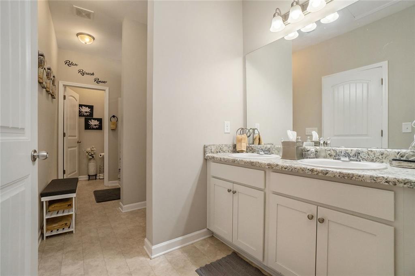
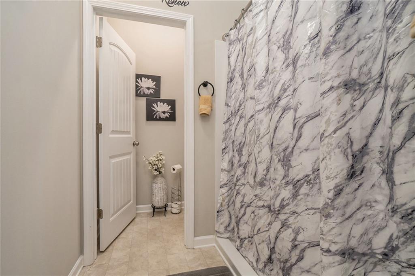
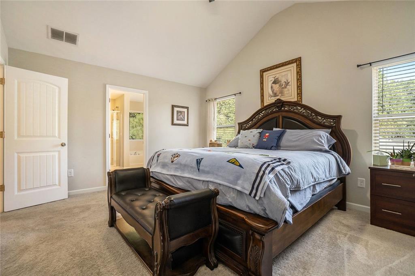
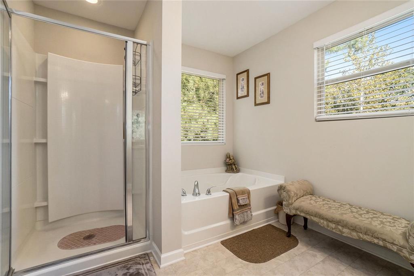
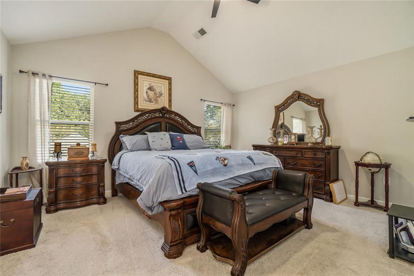
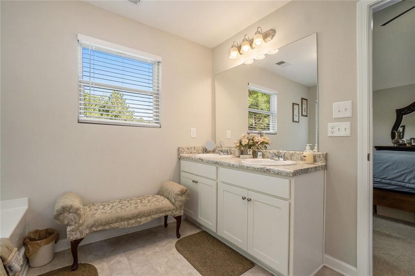
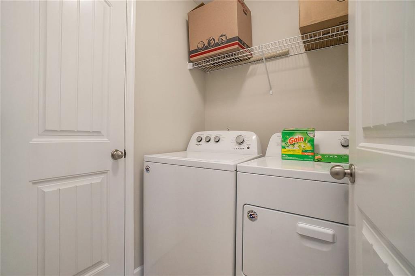
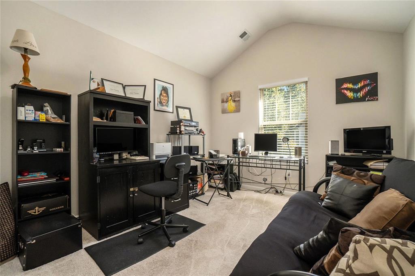
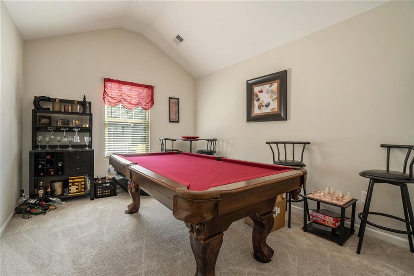
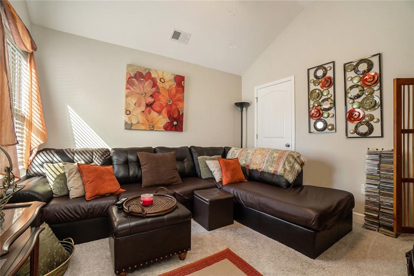
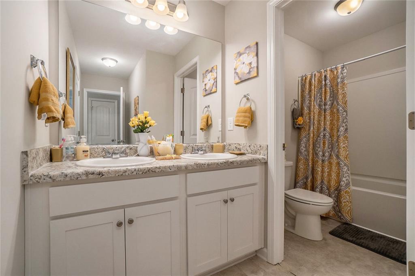
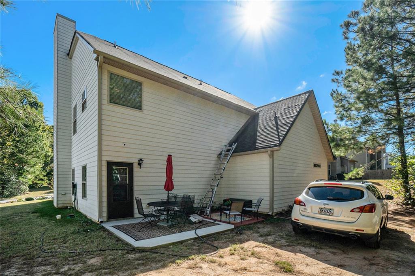
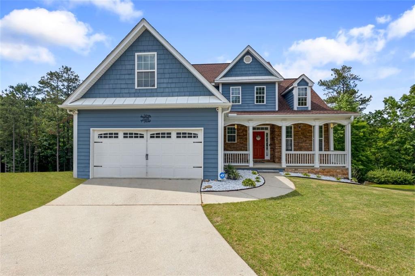
 MLS# 386261848
MLS# 386261848