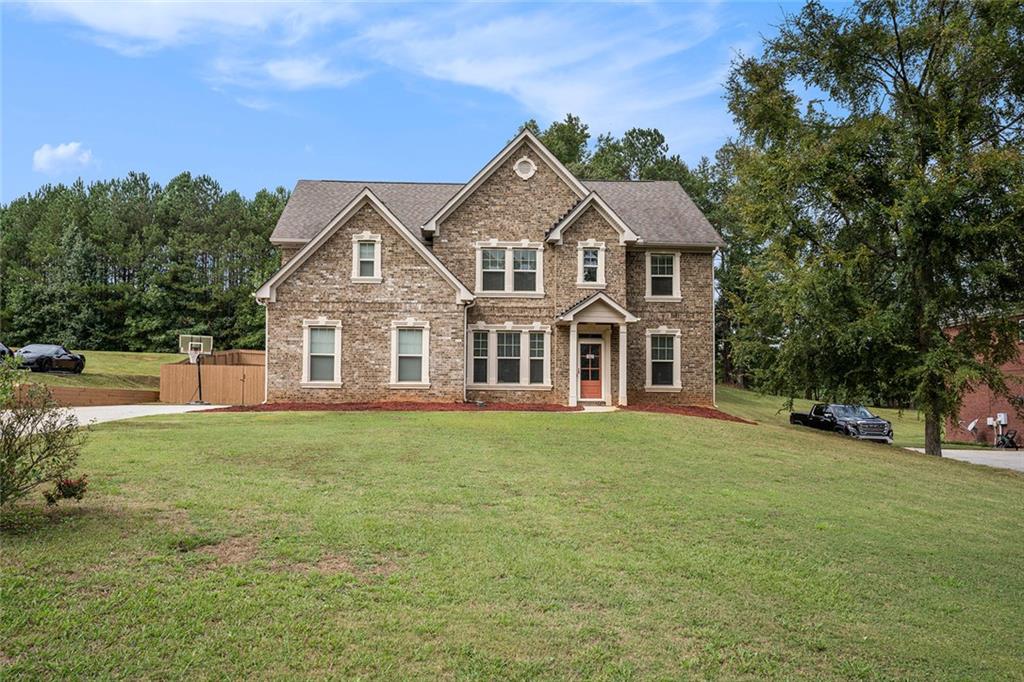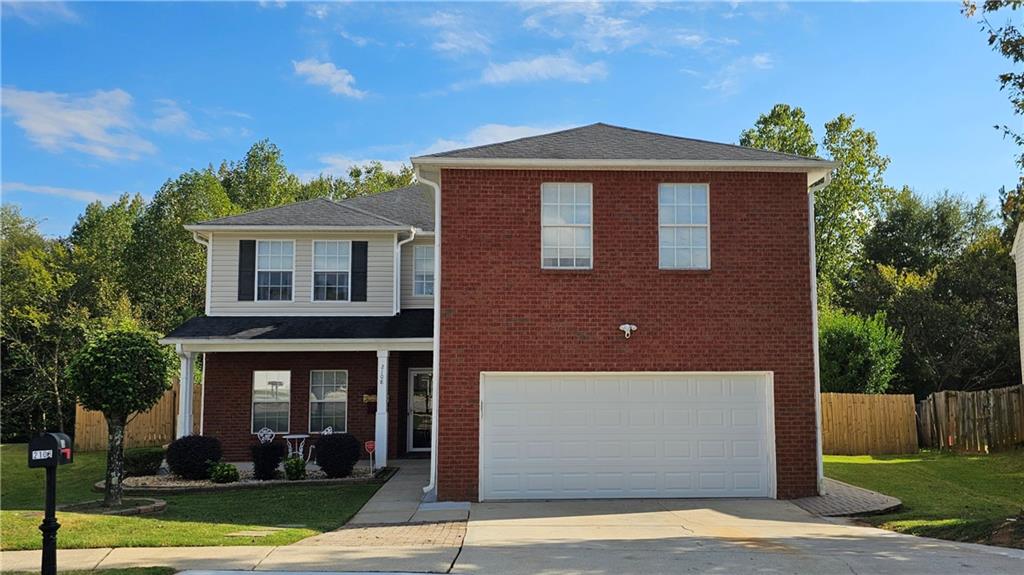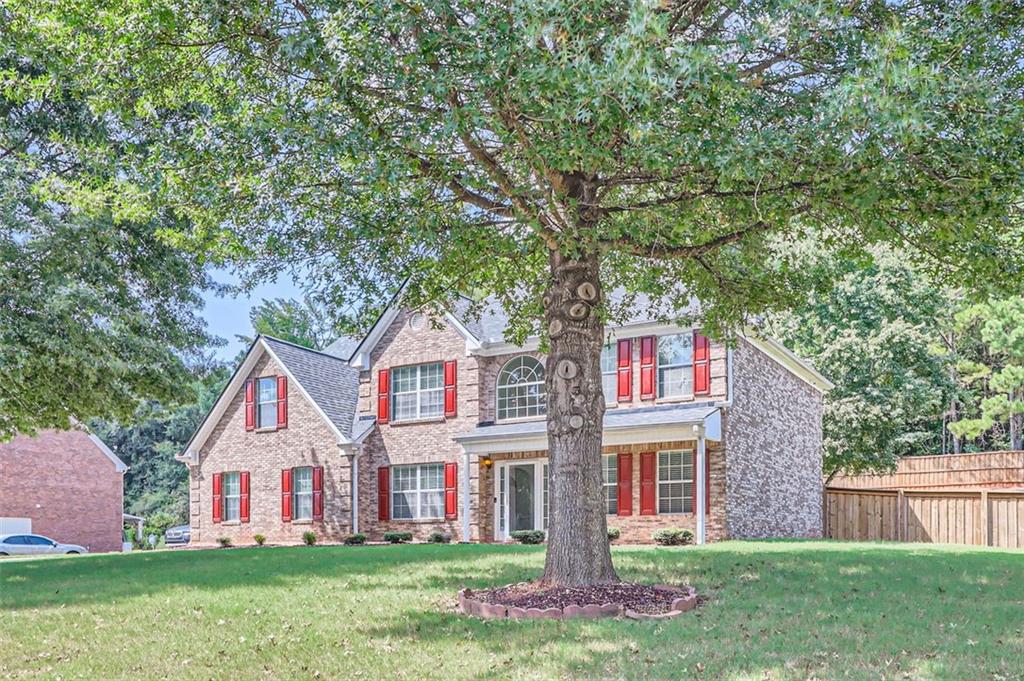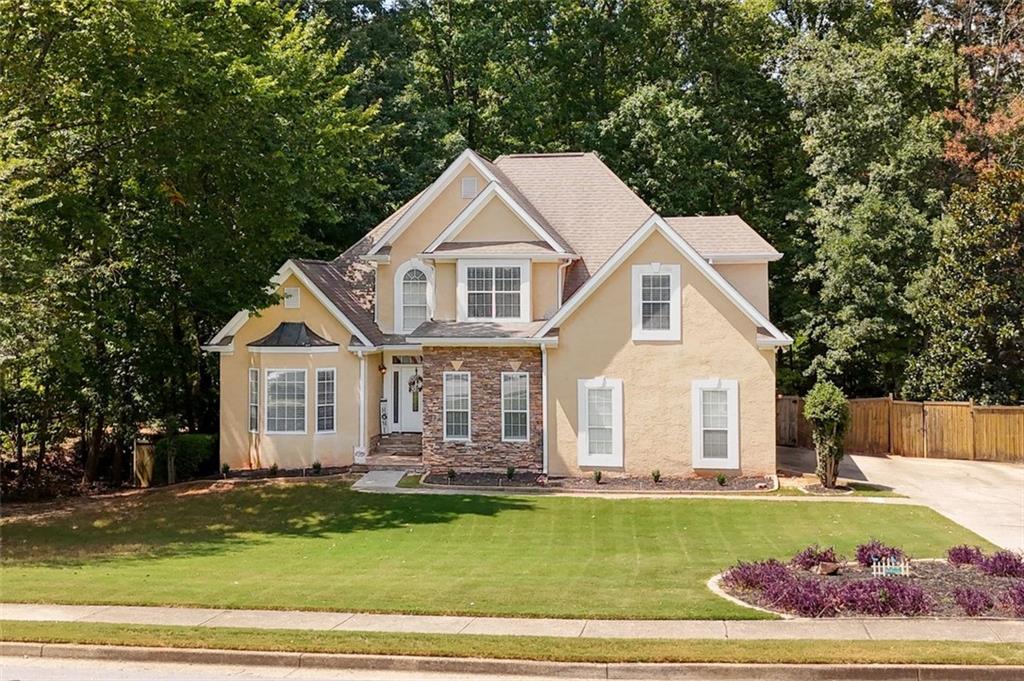Viewing Listing MLS# 409044142
Stockbridge, GA 30281
- 5Beds
- 3Full Baths
- N/AHalf Baths
- N/A SqFt
- 2005Year Built
- 0.39Acres
- MLS# 409044142
- Residential
- Single Family Residence
- Active
- Approx Time on Market24 days
- AreaN/A
- CountyHenry - GA
- Subdivision Creekside@Monarch Village
Overview
Beautiful 5-bedroom 3 full baths brick home situated in cul de sac. This spacious home is move-in ready and is welcoming from the outside with a beautiful front porch. The interior is bright and light with an entryway into the fireside family room that opens into the kitchen with access to the gorgeous enclosed rear patio. The backyard is fenced-in, entertaining, has various fruit trees and offer great privacy. The main has separate dining/living areas with a guest room and full bathroom. Upstairs, hallway leads to the primary suite that has an arched entrance, a soaking tub, shower and walk-in closet. There are three additional bedrooms with lots of storage space.
Association Fees / Info
Hoa Fees: 645
Hoa: Yes
Hoa Fees Frequency: Annually
Hoa Fees: 645
Community Features: Playground
Hoa Fees Frequency: Annually
Bathroom Info
Main Bathroom Level: 1
Total Baths: 3.00
Fullbaths: 3
Room Bedroom Features: Oversized Master
Bedroom Info
Beds: 5
Building Info
Habitable Residence: No
Business Info
Equipment: None
Exterior Features
Fence: Back Yard, Fenced, Privacy, Wood
Patio and Porch: Covered, Enclosed, Front Porch, Patio, Rear Porch, Screened
Exterior Features: Private Entrance, Private Yard, Storage
Road Surface Type: Asphalt, Paved
Pool Private: No
County: Henry - GA
Acres: 0.39
Pool Desc: None
Fees / Restrictions
Financial
Original Price: $455,999
Owner Financing: No
Garage / Parking
Parking Features: Driveway, Garage, Garage Door Opener, Garage Faces Front
Green / Env Info
Green Energy Generation: None
Handicap
Accessibility Features: None
Interior Features
Security Ftr: None
Fireplace Features: Family Room
Levels: Two
Appliances: Dishwasher, Dryer, Gas Water Heater, Microwave, Refrigerator, Tankless Water Heater, Washer
Laundry Features: Electric Dryer Hookup, In Hall, Laundry Room, Upper Level
Interior Features: Entrance Foyer, Entrance Foyer 2 Story, Walk-In Closet(s)
Flooring: Carpet, Vinyl
Spa Features: None
Lot Info
Lot Size Source: Public Records
Lot Features: Back Yard, Cul-De-Sac, Front Yard, Landscaped, Private
Lot Size: x
Misc
Property Attached: No
Home Warranty: No
Open House
Other
Other Structures: Shed(s),Storage
Property Info
Construction Materials: Brick Veneer
Year Built: 2,005
Property Condition: Resale
Roof: Shingle
Property Type: Residential Detached
Style: Traditional
Rental Info
Land Lease: No
Room Info
Kitchen Features: Cabinets Other, Eat-in Kitchen, Kitchen Island, Laminate Counters, View to Family Room
Room Master Bathroom Features: Separate Tub/Shower,Soaking Tub
Room Dining Room Features: Separate Dining Room
Special Features
Green Features: None
Special Listing Conditions: None
Special Circumstances: None
Sqft Info
Building Area Total: 2979
Building Area Source: Public Records
Tax Info
Tax Amount Annual: 4757
Tax Year: 2,023
Tax Parcel Letter: 031M01065000
Unit Info
Utilities / Hvac
Cool System: Attic Fan, Ceiling Fan(s), Central Air, Electric
Electric: 220 Volts
Heating: Central, Forced Air, Hot Water
Utilities: Cable Available, Electricity Available, Phone Available, Sewer Available, Water Available
Sewer: Public Sewer
Waterfront / Water
Water Body Name: None
Water Source: Public
Waterfront Features: None
Directions
Use GPSListing Provided courtesy of Virtual Properties Realty. Biz
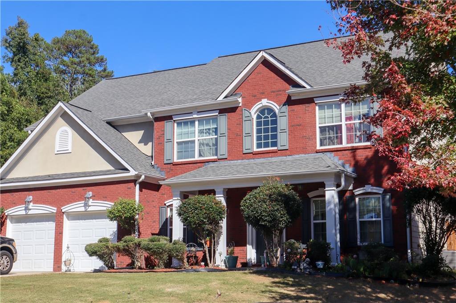
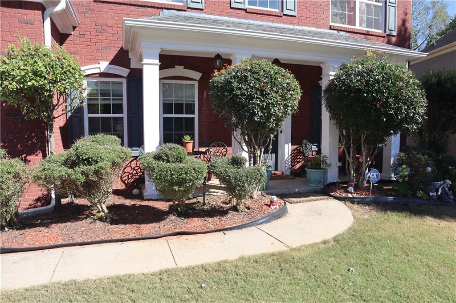
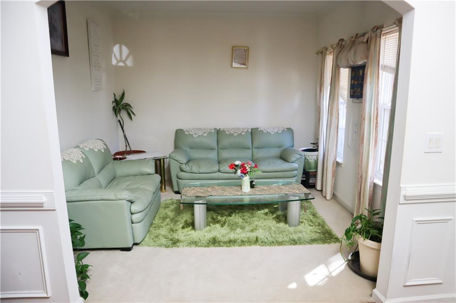
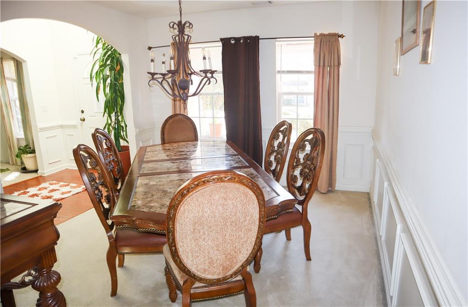
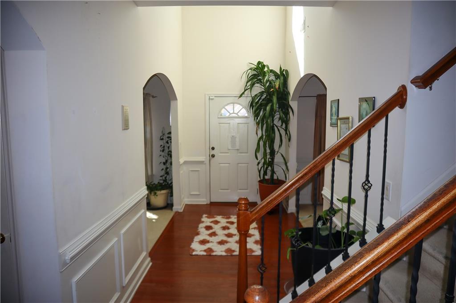
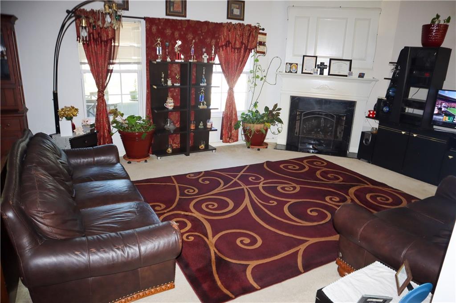
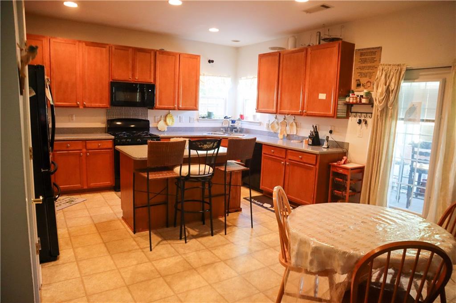
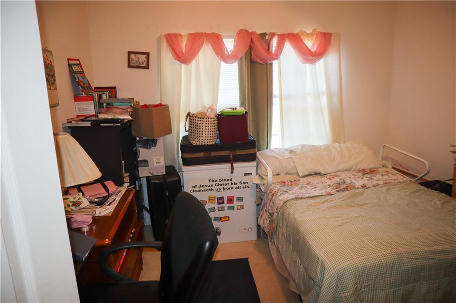
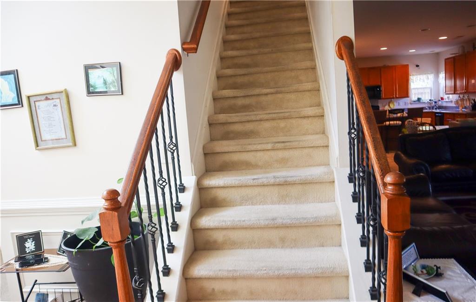
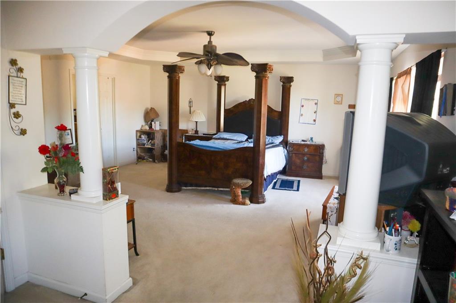
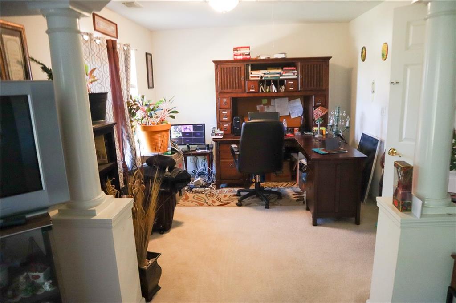
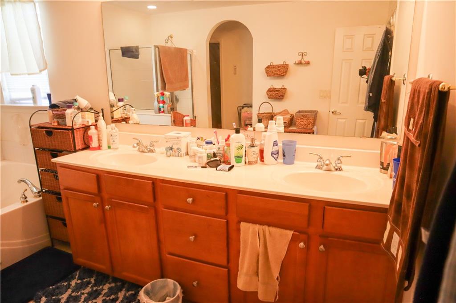
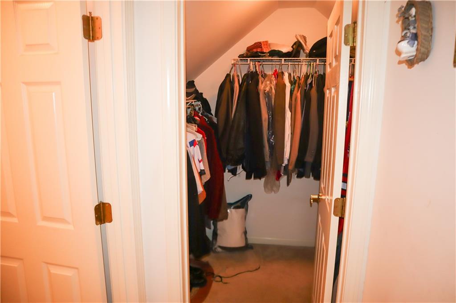
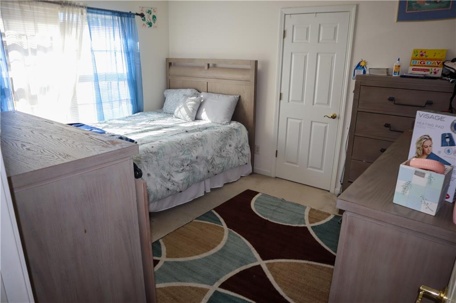
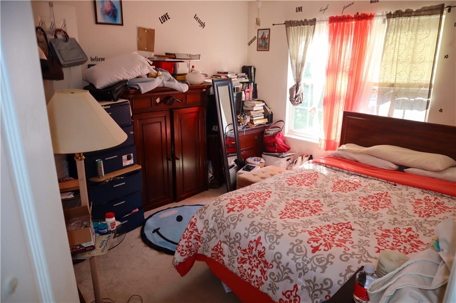
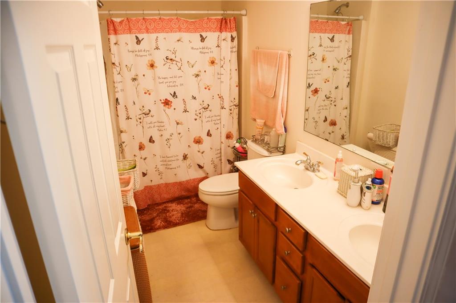
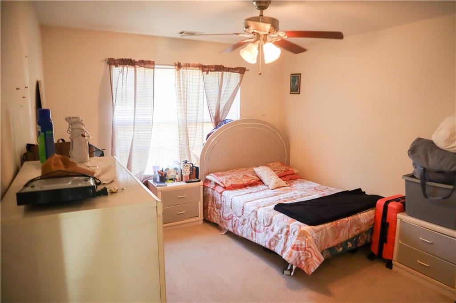
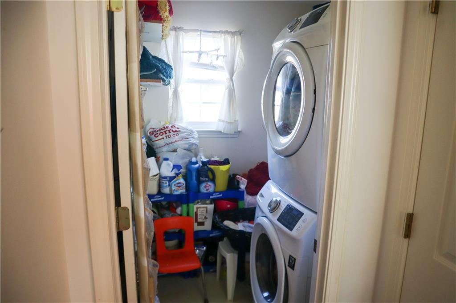
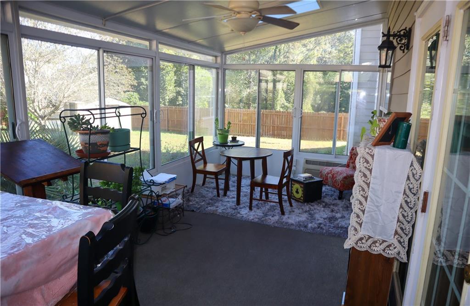
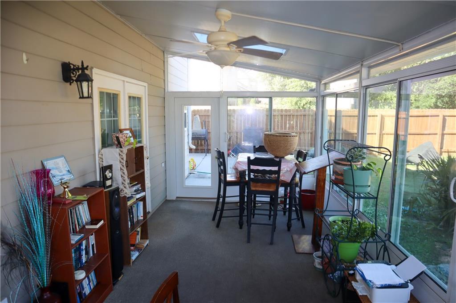
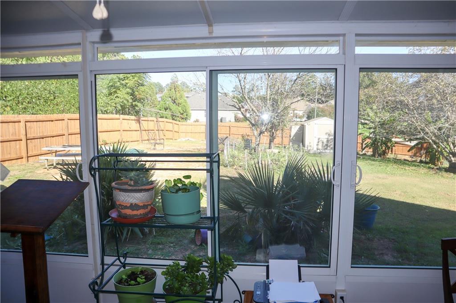
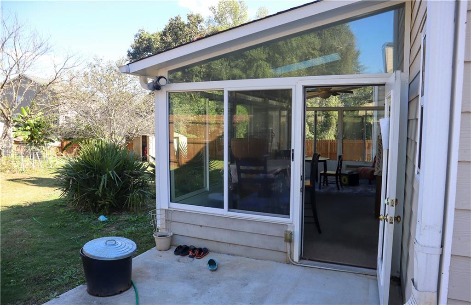
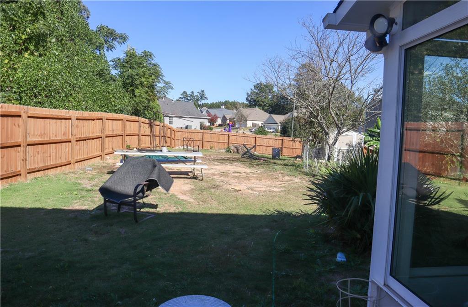
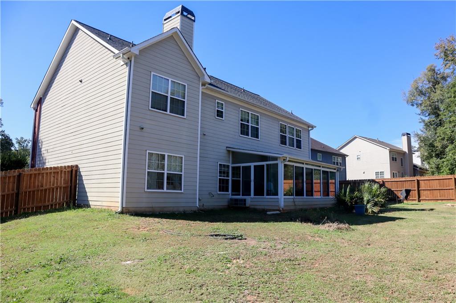
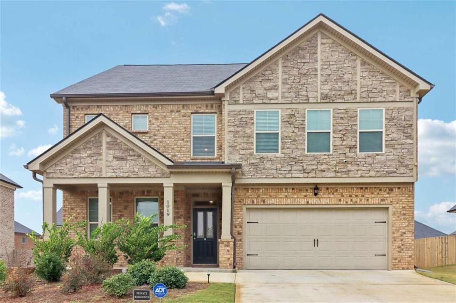
 MLS# 411132502
MLS# 411132502 