Viewing Listing MLS# 409024656
Villa Rica, GA 30180
- 4Beds
- 3Full Baths
- N/AHalf Baths
- N/A SqFt
- 2004Year Built
- 0.23Acres
- MLS# 409024656
- Residential
- Single Family Residence
- Pending
- Approx Time on Market26 days
- AreaN/A
- CountyCarroll - GA
- Subdivision Ashbury Sub
Overview
Welcome to this stunning 4-bedroom, 3-bathroom, 1,717 sqft, two-level home located in the desirable community of Ashbury. The light-colored exterior, accented with dark shutters, exudes warmth and charm. A welcoming front porch, well-manicured lawn, and spacious driveway lead to a two-car garage, while lush greenery and a wooden fence provide privacy and tranquility. Bathed in natural sunlight, this property radiates comfort, making it an irresistible choice for first-time home buyers. Step into a bright and airy living space, where natural light pours in through large windows, highlighting the vaulted ceiling and inviting fireplace with a classic white mantel. Freshly painted light walls create a versatile canvas for any decor, while the ceiling fan ensures year-round comfort. This inviting room is ideal for both quiet evenings and lively gatherings, offering a peaceful yet welcoming atmosphere. The delightful kitchen features warm wooden cabinets and modern white appliances, including a refrigerator, stove, microwave, and dishwasher. A bright window with blinds sits above the double sink, offering views of the greenery outside. The countertops provide ample workspace, while the patterned floor adds character. The open layout flows seamlessly into the adjacent living area, making this kitchen both functional and stylish-a perfect space for culinary creativity. The dining space is equally inviting, with a large window and glass-panel door allowing natural light to flood the room. A ceiling fan with a light fixture enhances comfort during meals, and the nearby refrigerator offers convenient access to refreshments. Whether it's casual dining or special gatherings, this room is designed for cherished memories. The spacious primary bedroom offers a serene retreat, complete with a large closet and an ensuite bathroom. The other bedrooms are equally roomy, each with its own closet, providing plenty of storage space. Step outside to a charming backyard, featuring an upper-level wooden deck perfect for outdoor dining or entertaining. The roof allows a perfect balance of shade and sunlight, while below, a concrete foundation offers additional space for relaxation. The grassy lawn provides ample room for play or gardening, and the surrounding trees add to the serene ambiance. Located just minutes from Arbor Place Mall, Greystone Amphitheater, and Lionsgate Studio, this home blends comfort, style, and convenience-schedule your private showing today!
Association Fees / Info
Hoa: Yes
Hoa Fees Frequency: Annually
Hoa Fees: 250
Community Features: Homeowners Assoc
Bathroom Info
Main Bathroom Level: 3
Total Baths: 3.00
Fullbaths: 3
Room Bedroom Features: Other
Bedroom Info
Beds: 4
Building Info
Habitable Residence: No
Business Info
Equipment: None
Exterior Features
Fence: None
Patio and Porch: Deck
Exterior Features: None
Road Surface Type: Asphalt
Pool Private: No
County: Carroll - GA
Acres: 0.23
Pool Desc: None
Fees / Restrictions
Financial
Original Price: $250,000
Owner Financing: No
Garage / Parking
Parking Features: Garage
Green / Env Info
Green Energy Generation: None
Handicap
Accessibility Features: None
Interior Features
Security Ftr: None
Fireplace Features: Living Room
Levels: Two
Appliances: Dishwasher, Microwave, Refrigerator
Laundry Features: None
Interior Features: Tray Ceiling(s)
Flooring: Other
Spa Features: None
Lot Info
Lot Size Source: Other
Lot Features: Other
Misc
Property Attached: No
Home Warranty: No
Open House
Other
Other Structures: None
Property Info
Construction Materials: Aluminum Siding, Vinyl Siding
Year Built: 2,004
Property Condition: Resale
Roof: Other
Property Type: Residential Detached
Style: Mid-Century Modern, Modern, Other
Rental Info
Land Lease: No
Room Info
Kitchen Features: Cabinets Stain, Other
Room Master Bathroom Features: Other
Room Dining Room Features: Other
Special Features
Green Features: None
Special Listing Conditions: None
Special Circumstances: None
Sqft Info
Building Area Total: 1717
Building Area Source: Other
Tax Info
Tax Amount Annual: 1726
Tax Year: 2,023
Tax Parcel Letter: V06-0040335
Unit Info
Utilities / Hvac
Cool System: Central Air
Electric: Other
Heating: Central
Utilities: Other
Sewer: Public Sewer
Waterfront / Water
Water Body Name: None
Water Source: Public
Waterfront Features: None
Directions
Please us GPSListing Provided courtesy of Exp Realty, Llc.
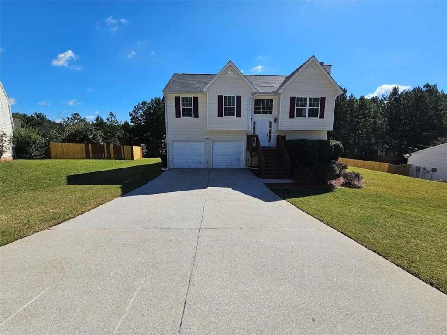
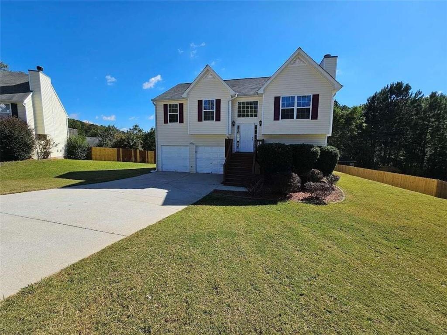
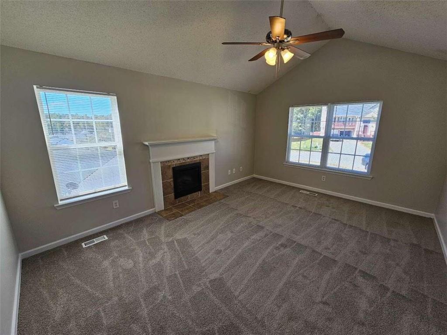
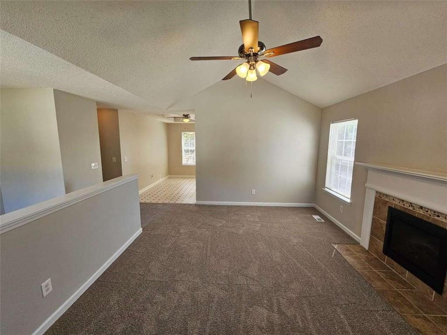
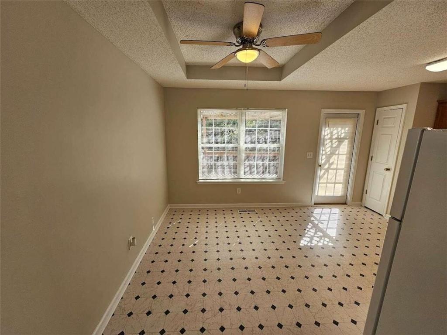
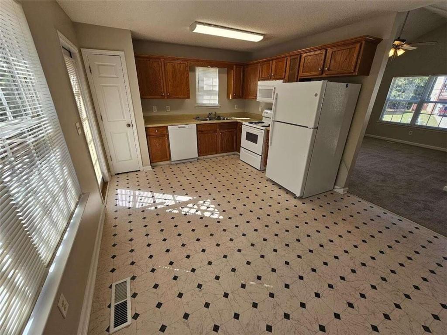
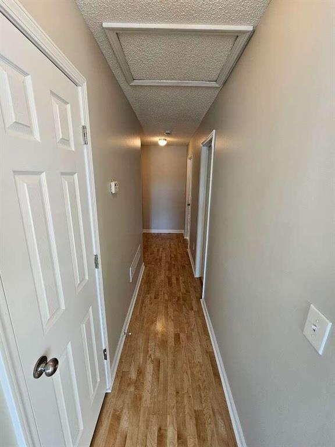
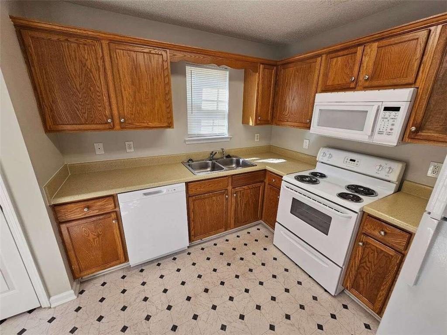
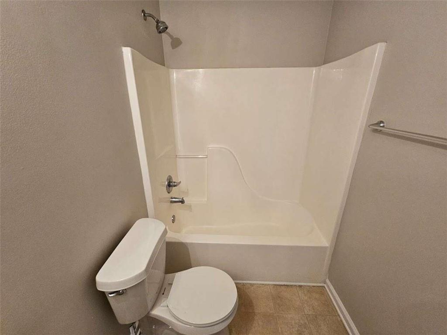
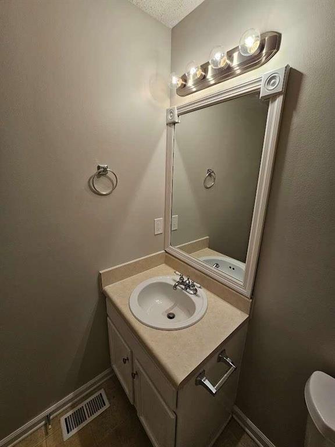
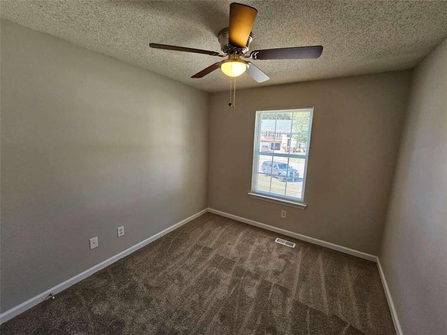
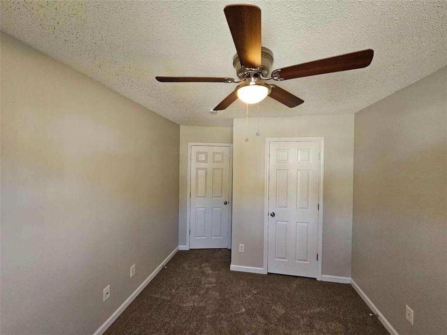
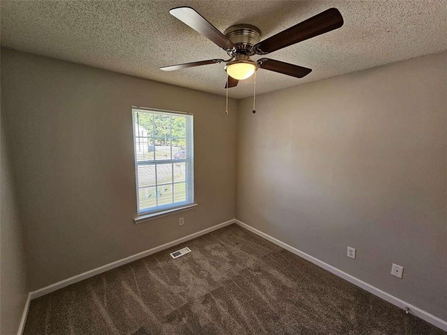
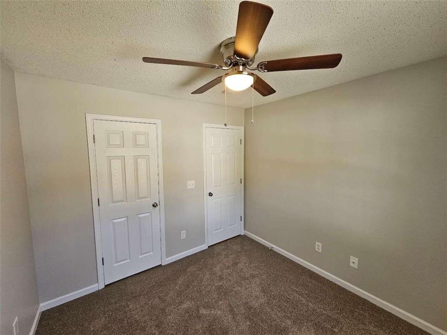
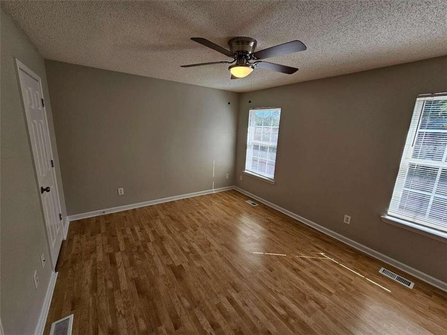
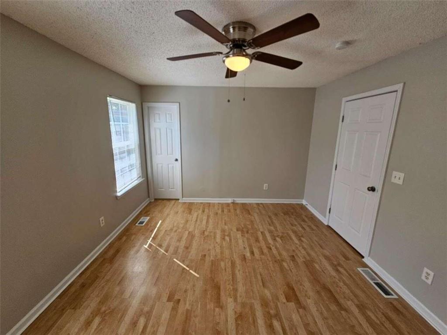
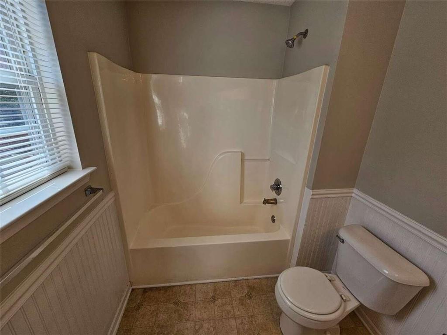
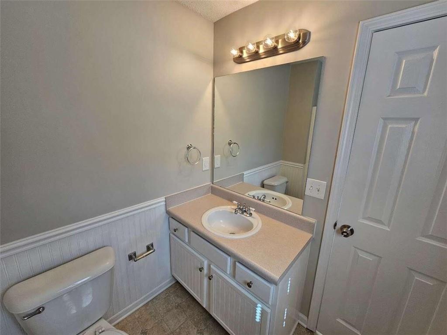
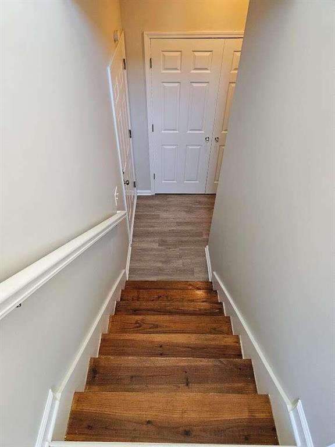
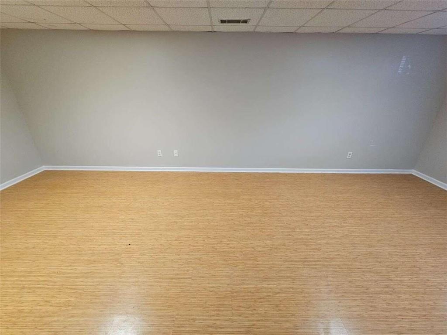
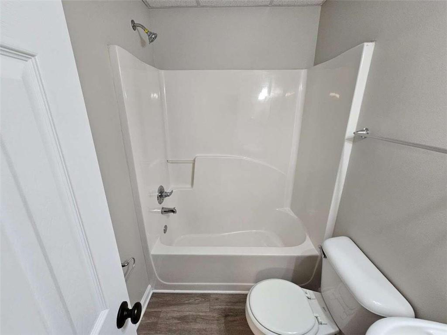
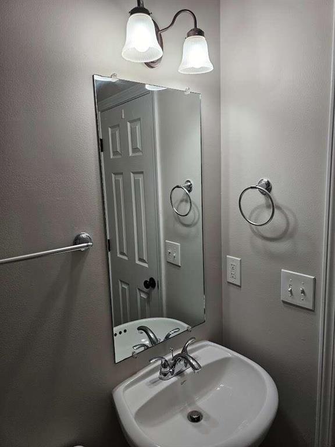
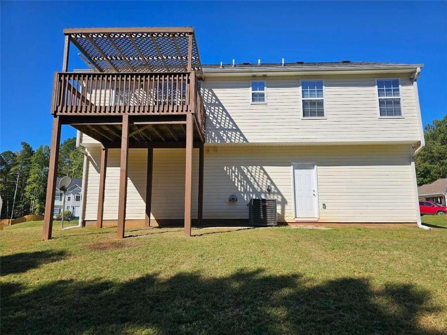
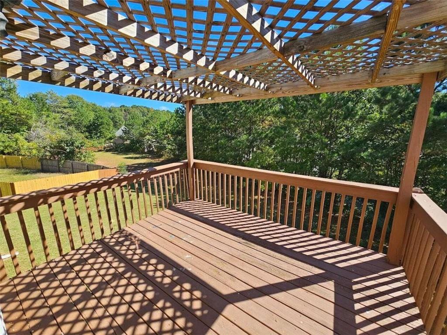
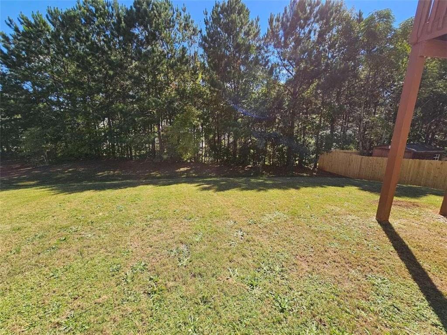
 Listings identified with the FMLS IDX logo come from
FMLS and are held by brokerage firms other than the owner of this website. The
listing brokerage is identified in any listing details. Information is deemed reliable
but is not guaranteed. If you believe any FMLS listing contains material that
infringes your copyrighted work please
Listings identified with the FMLS IDX logo come from
FMLS and are held by brokerage firms other than the owner of this website. The
listing brokerage is identified in any listing details. Information is deemed reliable
but is not guaranteed. If you believe any FMLS listing contains material that
infringes your copyrighted work please