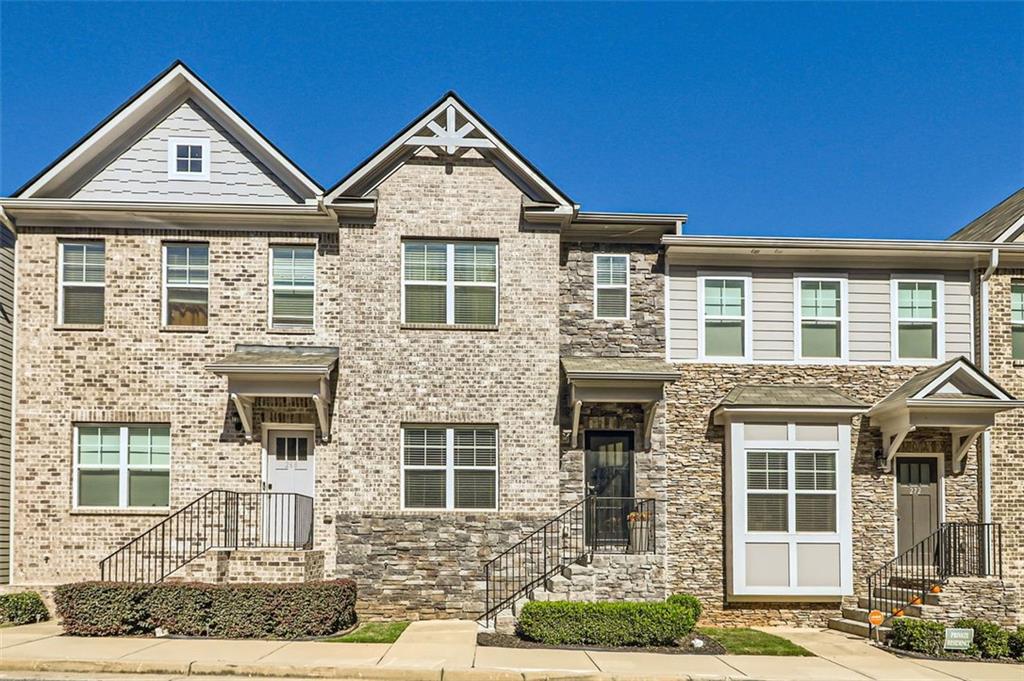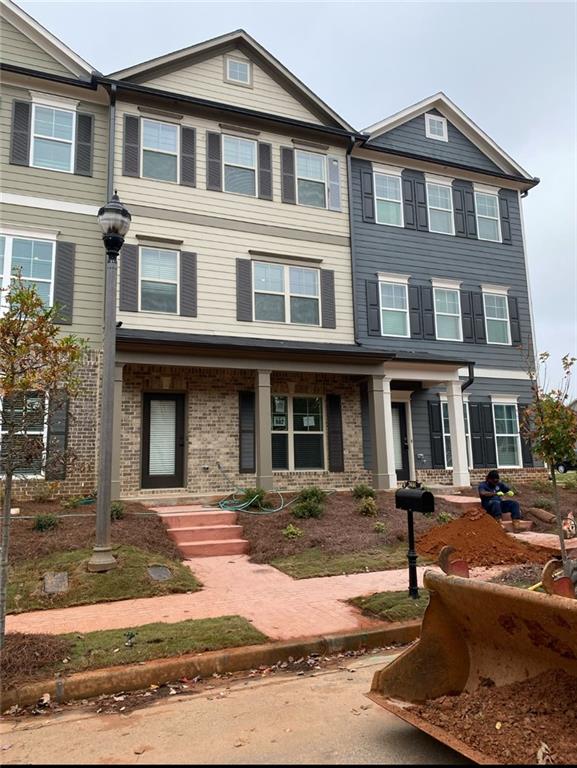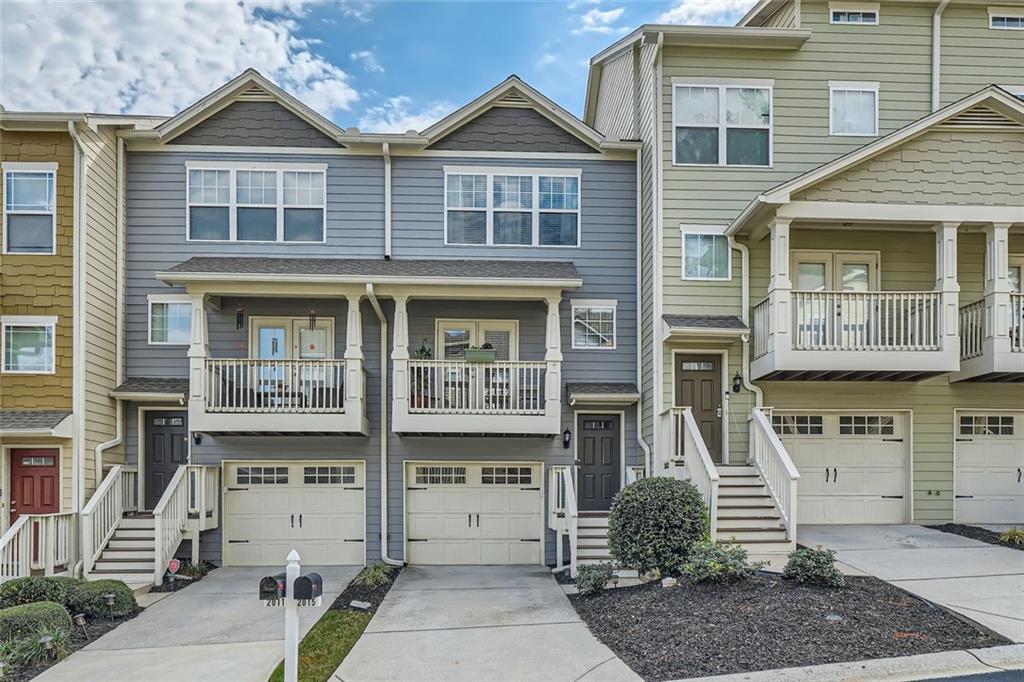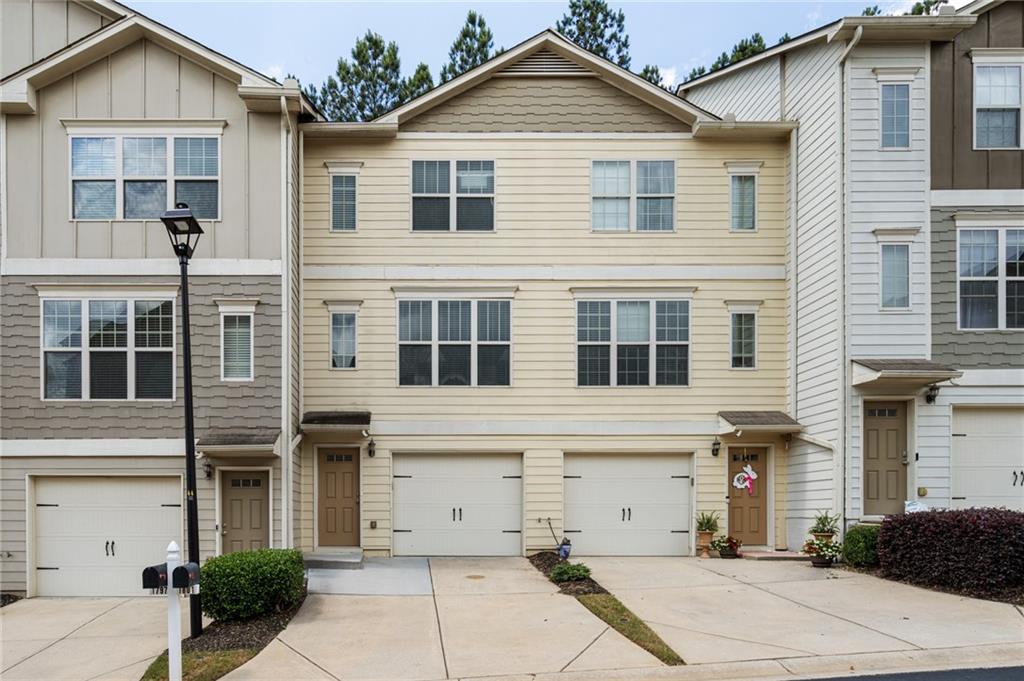Viewing Listing MLS# 409016327
Atlanta, GA 30318
- 3Beds
- 3Full Baths
- 1Half Baths
- N/A SqFt
- 2004Year Built
- 0.02Acres
- MLS# 409016327
- Residential
- Townhouse
- Active
- Approx Time on Market12 days
- AreaN/A
- CountyFulton - GA
- Subdivision Liberty Park
Overview
Fully Upgraded 3BR/3.5BA, 3-Story Townhouse in West Midtown - Now Qualifying for $7,500 in Grants!Dont miss out on this incredible opportunity! This immaculate 3-story townhouse in the heart of West Midtown not only offers modern living spaces but also qualifies for $7,500 in grants, making your dream home more affordable than ever.This beautiful home welcomes you with an open-concept floor plan, highlighted by freshly painted bright white cabinets paired with brand new white countertops. The kitchen has stainless steel appliances and luxury vinyl plank floors that span all three levels, providing both durability and style. Throughout the home, youll find brand new light fixtures and a brand new vanity in the half bathroom.The main level offers access to a large back porch, perfect for quiet relaxation with serene wooded views, as well as a front porch that provides charming views of the neighborhood. Upstairs, there are two bedrooms, including one with vaulted ceilings that add an airy and spacious feel. On the lower level, there is an additional bedroom, ideal for guests or a home office. Each bedroom has its own en-suite bathroom, providing maximum privacy and convenience.This townhouse is perfect for owners seeking modern space with lots of separate areas designed for privacy. The quiet neighborhood enhances the living experience, featuring a swimming pool for those hot summer days and a dog park for your furry friends. Additionally, youll enjoy the peace of mind provided by the 24-hour manned security gate concierge, ensuring safety and security at all times.Location is everything, and this home excels in that aspect. Situated in the desirable West Midtown area, youre just minutes away from a variety of shops and restaurants, including Publix, The Chattahoochee Works, local breweries, and Westside Park, Atlantas largest and newest green space. Whether youre looking to explore outdoor activities or enjoy local dining and entertainment, everything you need is within easy reach.With luxury vinyl plank floors throughout, fresh paint, and new fixtures, this townhouse is both stylish and move-in ready. The separate living areas provide the perfect blend of communal and private spaces, making it ideal for modern living.Take advantage of the $7,500 in grants available and make this stunning townhouse your new home. Schedule your viewing today and seize this exceptional opportunity to live in a prime West Midtown location with all the amenities you desire!
Association Fees / Info
Hoa: Yes
Hoa Fees Frequency: Monthly
Hoa Fees: 450
Community Features: Homeowners Assoc, Pool, Street Lights
Hoa Fees Frequency: Annually
Bathroom Info
Halfbaths: 1
Total Baths: 4.00
Fullbaths: 3
Room Bedroom Features: Roommate Floor Plan
Bedroom Info
Beds: 3
Building Info
Habitable Residence: No
Business Info
Equipment: None
Exterior Features
Fence: None
Patio and Porch: Covered, Deck, Front Porch
Exterior Features: Private Entrance
Road Surface Type: Paved
Pool Private: No
County: Fulton - GA
Acres: 0.02
Pool Desc: None
Fees / Restrictions
Financial
Original Price: $369,000
Owner Financing: No
Garage / Parking
Parking Features: Attached, Garage, Garage Faces Front
Green / Env Info
Green Energy Generation: None
Handicap
Accessibility Features: None
Interior Features
Security Ftr: None
Fireplace Features: None
Levels: Three Or More
Appliances: Dishwasher, Disposal, Dryer, Electric Oven, Electric Range, Microwave, Refrigerator, Washer
Laundry Features: In Hall
Interior Features: Double Vanity, Entrance Foyer, High Speed Internet
Flooring: Vinyl
Spa Features: None
Lot Info
Lot Size Source: Public Records
Lot Features: Landscaped, Level
Lot Size: x
Misc
Property Attached: Yes
Home Warranty: No
Open House
Other
Other Structures: None
Property Info
Construction Materials: HardiPlank Type
Year Built: 2,004
Property Condition: Resale
Roof: Composition
Property Type: Residential Attached
Style: Townhouse, Traditional
Rental Info
Land Lease: No
Room Info
Kitchen Features: Cabinets Stain, Eat-in Kitchen, Pantry, Solid Surface Counters
Room Master Bathroom Features: Double Vanity,Tub/Shower Combo
Room Dining Room Features: Open Concept
Special Features
Green Features: None
Special Listing Conditions: None
Special Circumstances: None
Sqft Info
Building Area Total: 1665
Building Area Source: Owner
Tax Info
Tax Amount Annual: 5618
Tax Year: 2,023
Tax Parcel Letter: 17-0221-LL-096-6
Unit Info
Num Units In Community: 433
Utilities / Hvac
Cool System: Central Air
Electric: None
Heating: Electric, Forced Air
Utilities: Cable Available, Electricity Available, Natural Gas Available, Phone Available, Sewer Available, Water Available
Sewer: Public Sewer
Waterfront / Water
Water Body Name: None
Water Source: Public
Waterfront Features: None
Directions
=> From I-75=> Take Moores Mill west=> Turn left on Marietta Boulevard=> Left on Bolton Drive=> Left into communityListing Provided courtesy of Keller Williams Realty Cityside
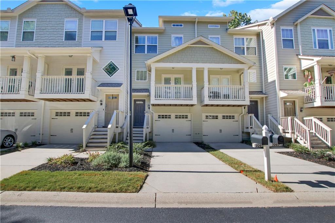
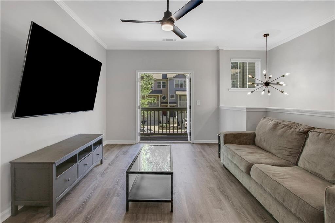
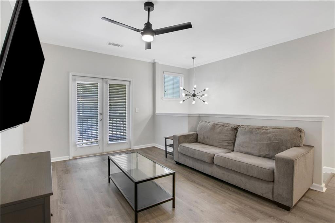
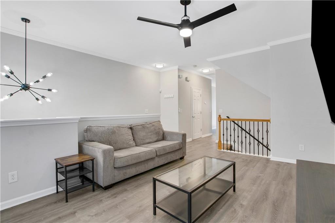
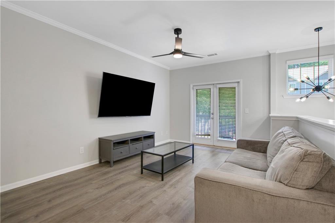
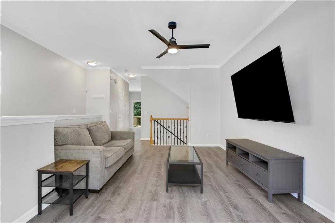
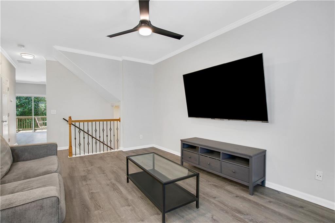
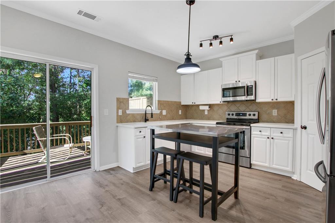
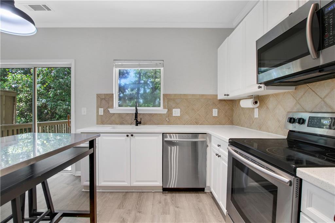
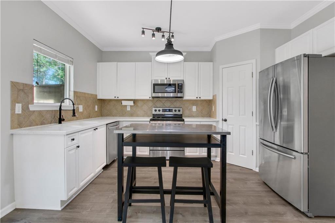
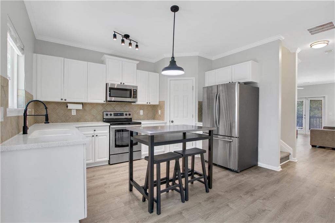
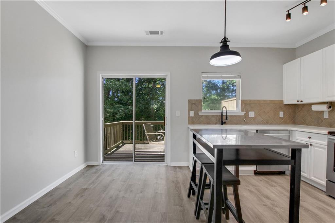
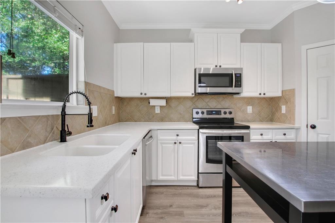
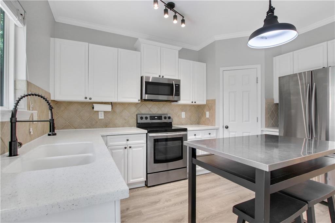
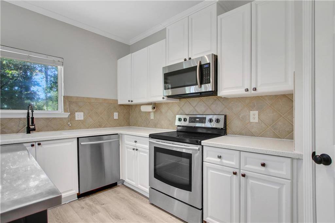
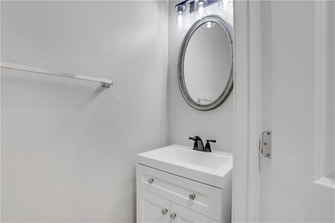
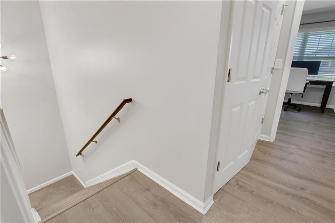
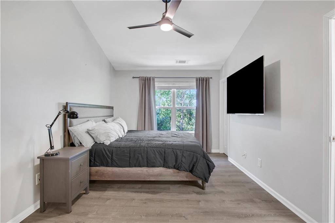
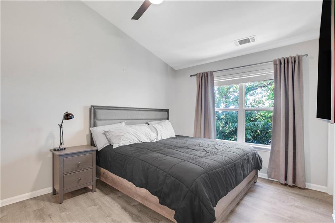
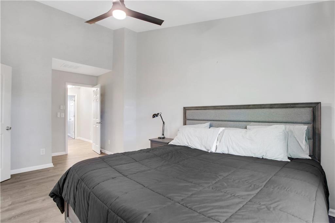
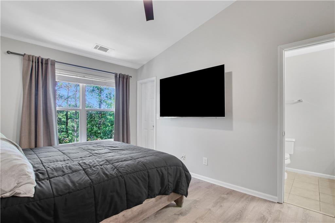
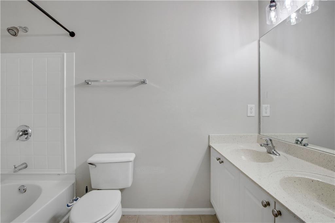
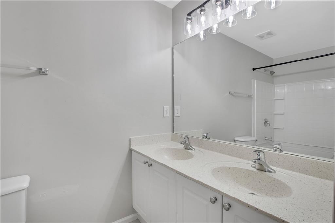
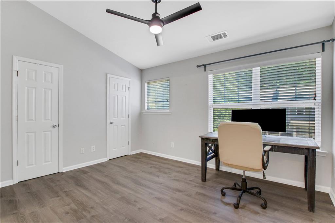
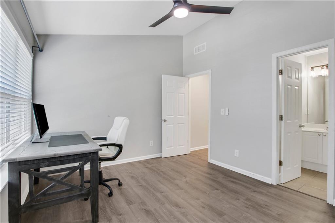
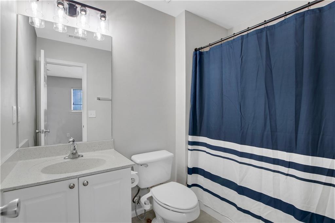
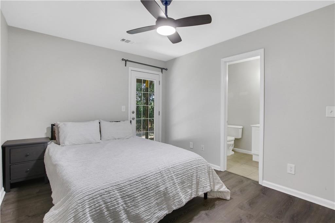
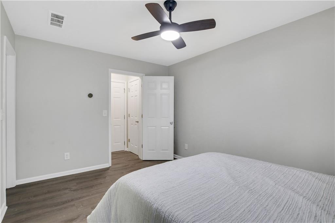
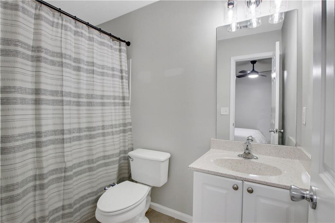
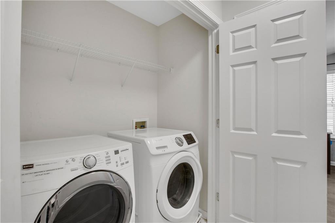
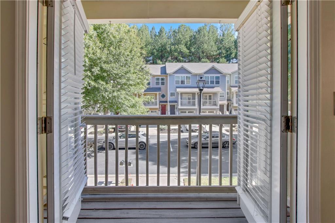
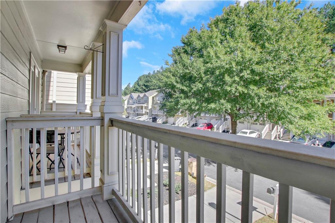
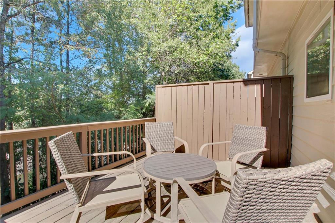
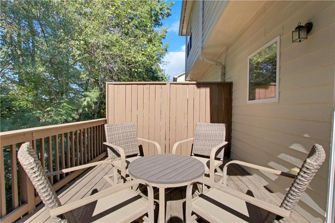
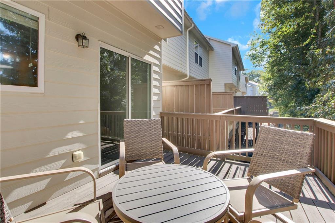
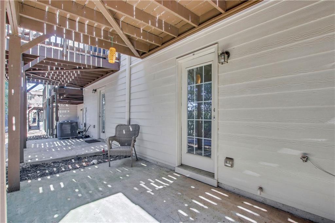
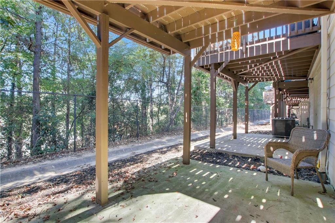
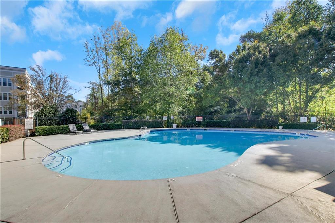
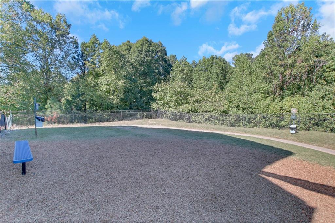
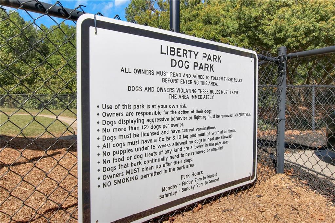
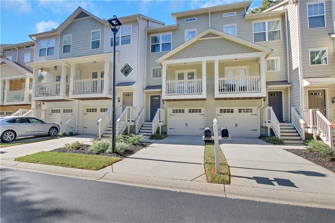
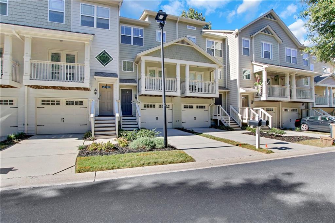
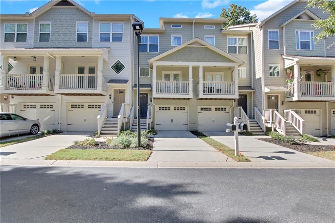
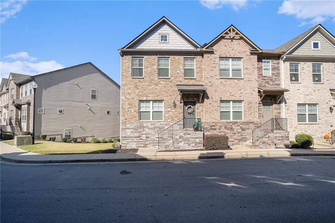
 MLS# 409977277
MLS# 409977277 