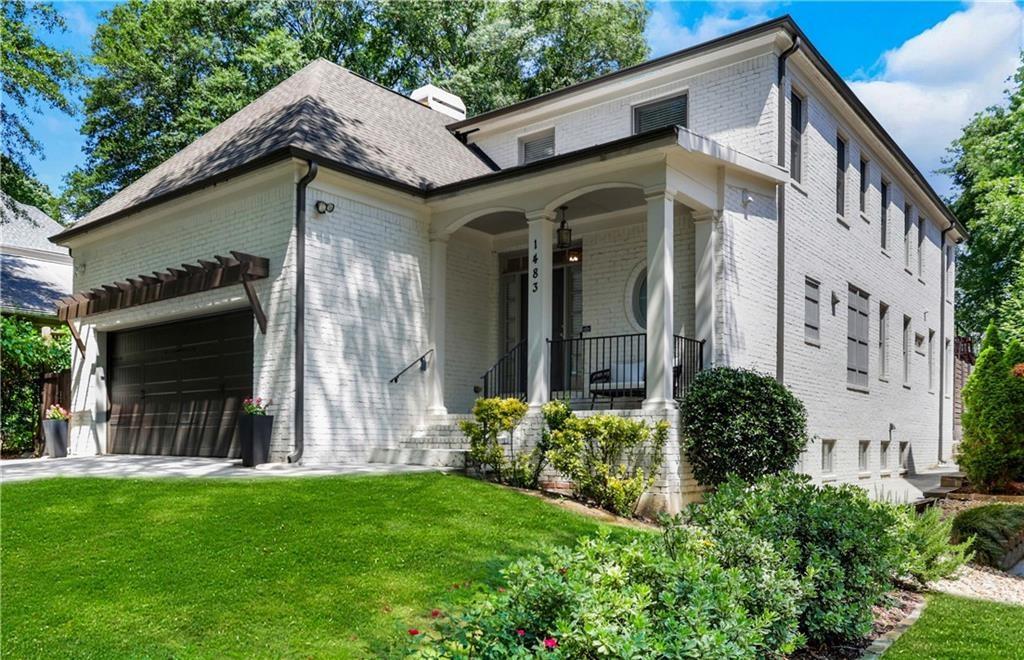Viewing Listing MLS# 409015153
Brookhaven, GA 30319
- 4Beds
- 4Full Baths
- 1Half Baths
- N/A SqFt
- 2002Year Built
- 0.20Acres
- MLS# 409015153
- Residential
- Single Family Residence
- Active
- Approx Time on Market18 days
- AreaN/A
- CountyDekalb - GA
- Subdivision Newhaven
Overview
Welcome to this Brookhaven move-in-ready gem boasting a superb open layout and meticulous craftsmanship throughout. There are so many exceptional features to note, starting with the spacious primary Bedroom on the main level featuring a gorgeous, renovated elegant, spa-like bathroom with heated floors for ultimate comfort, designer finishes and a customized closet. The heart of this home is its expansive Kitchen and Great Room, both of which flow seamlessly into a screened porch overlooking a garden-like yard. Enjoy the serenity of your outdoor spaces, where the inviting porch, grilling deck and lower patio provide ample room and options to enjoy relaxing by a TV watching your favorite teams or unwinding with your favorite beverage and good read. Back inside you will find beautifully refinished hardwood floors gracing the main level, complemented by a striking two-story foyer and a dining room that also has served as a cozy sitting room. The upper level offers a thoughtfully designed layout: a bedroom with an ensuite bath and generous walk-in closet, plus two additional bedrooms connected by a Jack-and-Jill bath-each featuring its own private vanity. The finished lower level is a versatile haven, ideal as a rec room, gym, or creative studio. A private room offers space for an office, hobby room, or guest quarters. An exquisite full bath with a discreetly positioned large shower is impressively designed. Additionally, a substantial workshop awaits your creative or handy endeavors. Venture outside to discover lush landscaping and a charming stone walkway leading to the front of the home. All this is complemented by a prime location with convenient access to I-285 and I-400, Marist School, Blackburn Park, and the upscale shopping and dining options in Perimeter and Buckhead. This home is a unique blend of sophistication, comfort, and convenience-your perfect sanctuary awaits. Special Financing Incentives available on this property from SIRVA mortgage.
Association Fees / Info
Hoa Fees: 800
Hoa: No
Community Features: Near Public Transport, Near Schools, Near Shopping, Street Lights
Hoa Fees Frequency: Annually
Bathroom Info
Main Bathroom Level: 1
Halfbaths: 1
Total Baths: 5.00
Fullbaths: 4
Room Bedroom Features: Master on Main
Bedroom Info
Beds: 4
Building Info
Habitable Residence: No
Business Info
Equipment: Irrigation Equipment
Exterior Features
Fence: Fenced
Patio and Porch: Deck, Patio, Screened
Exterior Features: Garden, Private Yard
Road Surface Type: Paved
Pool Private: No
County: Dekalb - GA
Acres: 0.20
Pool Desc: None
Fees / Restrictions
Financial
Original Price: $1,330,000
Owner Financing: No
Garage / Parking
Parking Features: Attached, Garage, Garage Door Opener, Garage Faces Front
Green / Env Info
Green Energy Generation: None
Handicap
Accessibility Features: None
Interior Features
Security Ftr: Smoke Detector(s)
Fireplace Features: Great Room
Levels: Three Or More
Appliances: Dishwasher, Disposal, Double Oven, Dryer, Gas Cooktop, Gas Water Heater, Microwave, Range Hood, Refrigerator, Washer
Laundry Features: Main Level
Interior Features: Bookcases, Double Vanity, Entrance Foyer 2 Story, High Ceilings 9 ft Main, High Ceilings 9 ft Upper, High Ceilings 9 ft Lower, High Speed Internet, Tray Ceiling(s)
Flooring: Carpet, Ceramic Tile, Hardwood
Spa Features: None
Lot Info
Lot Size Source: Public Records
Lot Features: Back Yard, Corner Lot, Front Yard, Landscaped, Level
Lot Size: X
Misc
Property Attached: No
Home Warranty: No
Open House
Other
Other Structures: None
Property Info
Construction Materials: Brick 4 Sides, Stucco, Wood Siding
Year Built: 2,002
Property Condition: Resale
Roof: Shingle
Property Type: Residential Detached
Style: Traditional
Rental Info
Land Lease: No
Room Info
Kitchen Features: Cabinets Stain, Eat-in Kitchen, Kitchen Island, Pantry, Stone Counters, View to Family Room
Room Master Bathroom Features: Double Vanity,Separate Tub/Shower,Soaking Tub
Room Dining Room Features: Butlers Pantry,Separate Dining Room
Special Features
Green Features: None
Special Listing Conditions: None
Special Circumstances: Owner Transferred
Sqft Info
Building Area Total: 5732
Building Area Source: Owner
Tax Info
Tax Amount Annual: 11242
Tax Year: 2,023
Tax Parcel Letter: 18-326-01-214
Unit Info
Utilities / Hvac
Cool System: Central Air, Electric
Electric: 110 Volts
Heating: Forced Air
Utilities: Cable Available, Electricity Available, Natural Gas Available, Phone Available, Sewer Available, Underground Utilities, Water Available
Sewer: Public Sewer
Waterfront / Water
Water Body Name: None
Water Source: Public
Waterfront Features: None
Directions
GPSListing Provided courtesy of Berkshire Hathaway Homeservices Georgia Properties
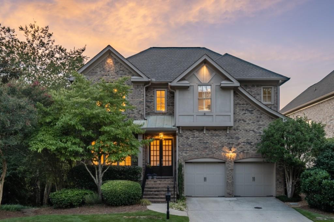
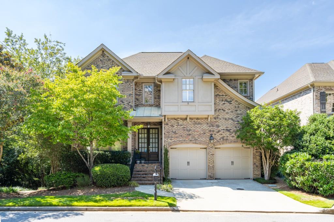
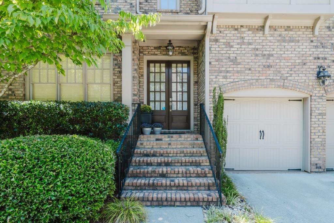
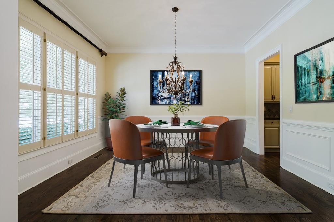
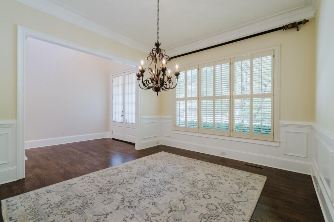
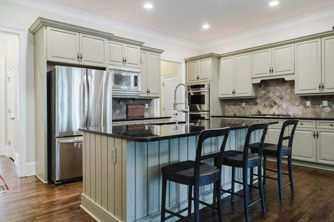
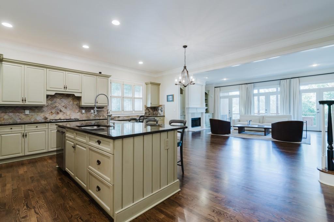
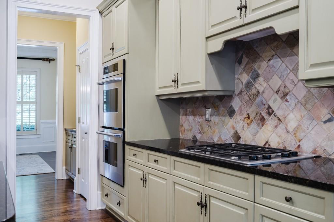
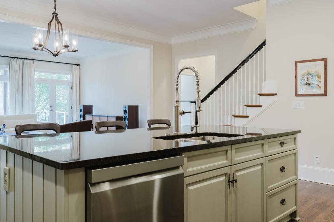
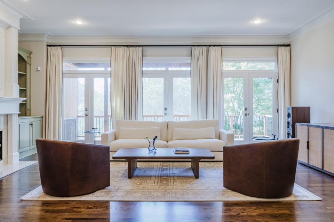
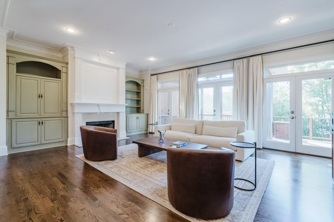
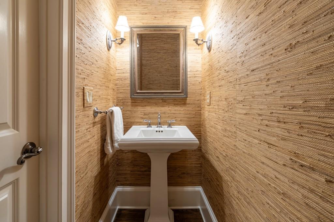
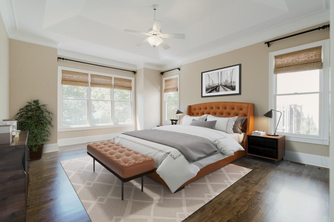
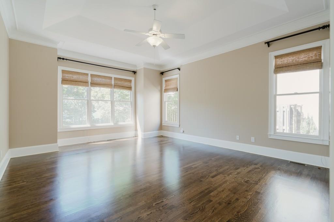
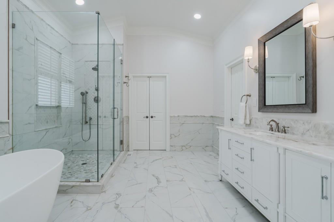
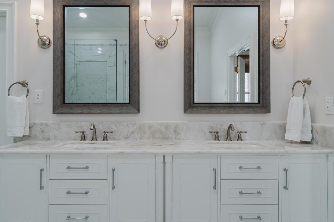
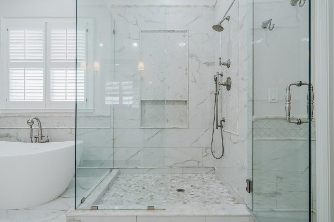
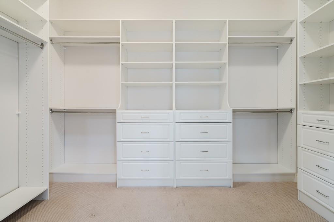
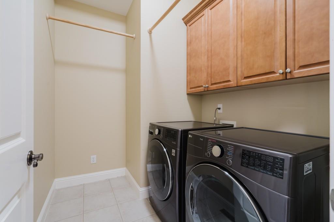
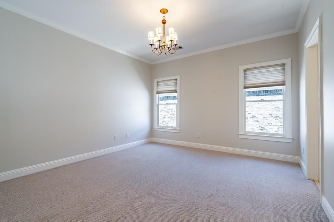
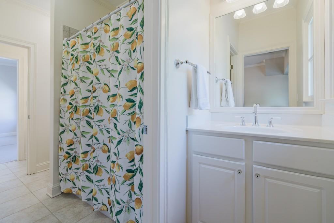
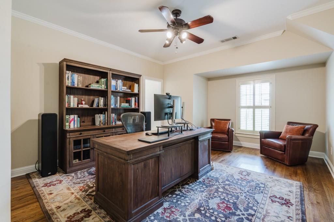
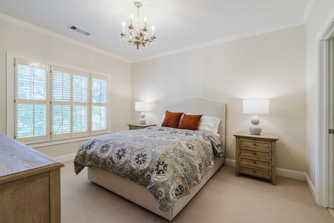
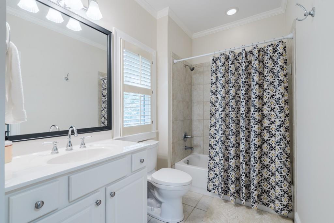
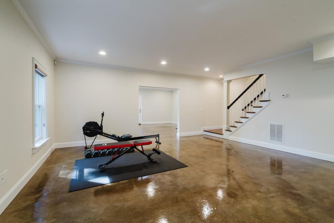
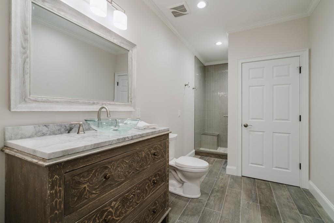
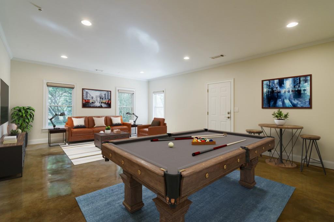
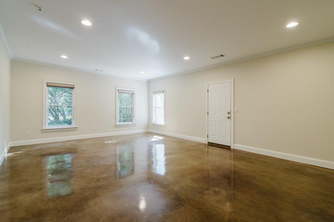
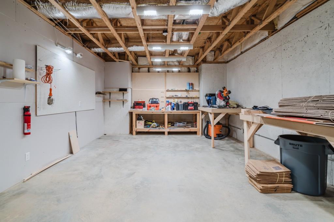
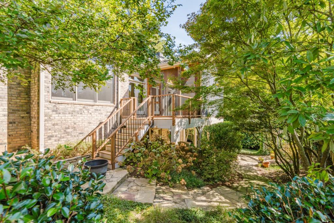
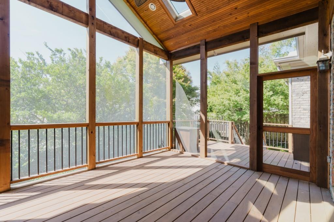
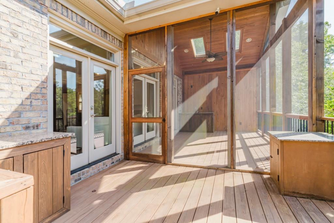
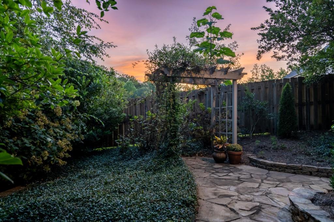
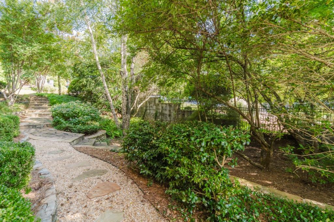
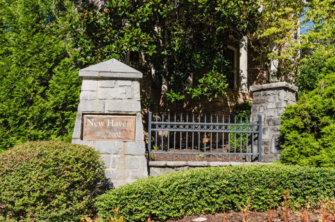
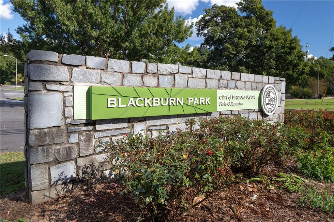
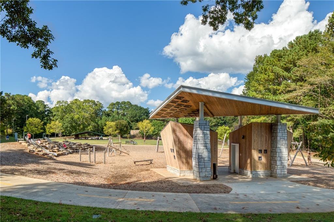
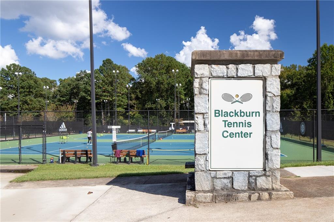
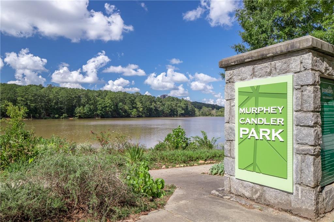
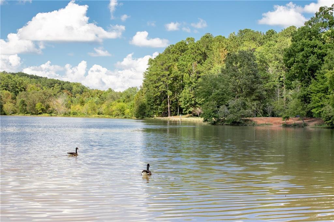
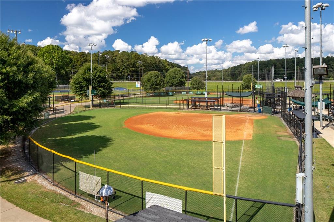
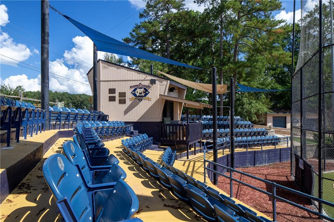
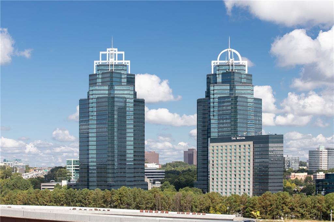
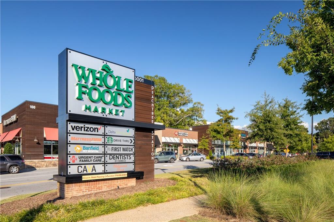
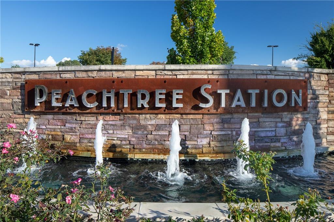
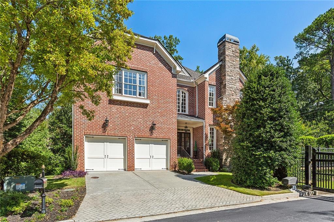
 MLS# 404253755
MLS# 404253755 