Viewing Listing MLS# 409006304
Monticello, GA 31064
- 4Beds
- 4Full Baths
- 1Half Baths
- N/A SqFt
- 2002Year Built
- 10.50Acres
- MLS# 409006304
- Residential
- Single Family Residence
- Active
- Approx Time on Market24 days
- AreaN/A
- CountyJasper - GA
- Subdivision None
Overview
An amazing opportunity in Monticello with this property that sits on 10.5 fenced acres! A wrap-around rocking chair porch welcomes you inside to this 4BR 4.5BA home that sits on a partially finished full basement. You will notice hardwood floors throughout the main living areas. There are custom-made cabinets in the kitchen, breakfast bar, and plenty of storage. The oversized master suite is located on the main level. The en-sutite bath includes a double vanity, jetted garden tub, and walk-in shower. The upstairs bedrooms have a very tasteful sink and cabinet in each bedroom for a dressing area separate from the bathroom. The basement there is a game room, with a pool table and bar that will remain with the home! It already has a garage and a finished bathroom, and could be finished into an inlaw suite. Enjoy the breathtaking view from your wrap-around porch. In the pastures there is a portion that is sectioned off in the wooded area with a creek, a small animal area to the right and a back pasture that is gated off from the main area. There is water available in 4 locations in the pastures behind the home. Both out buildings have electricity, one is 10x20 and the other is 12x12 Come and see all this home has to offer.
Association Fees / Info
Hoa: No
Community Features: None
Bathroom Info
Main Bathroom Level: 2
Halfbaths: 1
Total Baths: 5.00
Fullbaths: 4
Room Bedroom Features: Master on Main
Bedroom Info
Beds: 4
Building Info
Habitable Residence: No
Business Info
Equipment: None
Exterior Features
Fence: Back Yard, Fenced, Front Yard
Patio and Porch: Covered, Deck, Wrap Around
Exterior Features: Private Yard
Road Surface Type: Paved
Pool Private: No
County: Jasper - GA
Acres: 10.50
Pool Desc: None
Fees / Restrictions
Financial
Original Price: $499,000
Owner Financing: No
Garage / Parking
Parking Features: Garage, Garage Faces Rear, Level Driveway
Green / Env Info
Green Energy Generation: None
Handicap
Accessibility Features: None
Interior Features
Security Ftr: Smoke Detector(s)
Fireplace Features: Family Room
Levels: One and One Half
Appliances: Dishwasher, Electric Range, Electric Water Heater, Microwave, Refrigerator
Laundry Features: Common Area, Laundry Room, Main Level
Interior Features: Disappearing Attic Stairs, Walk-In Closet(s)
Flooring: Carpet, Concrete, Hardwood
Spa Features: None
Lot Info
Lot Size Source: Public Records
Lot Features: Back Yard, Front Yard, Level, Pasture, Wooded
Lot Size: 125x166x792x725x322x1467
Misc
Property Attached: No
Home Warranty: No
Open House
Other
Other Structures: Shed(s),Workshop
Property Info
Construction Materials: Vinyl Siding
Year Built: 2,002
Property Condition: Resale
Roof: Shingle
Property Type: Residential Detached
Style: Farmhouse, Traditional
Rental Info
Land Lease: No
Room Info
Kitchen Features: Breakfast Bar, Cabinets Stain, Laminate Counters, Pantry, View to Family Room
Room Master Bathroom Features: Double Vanity,Separate Tub/Shower
Room Dining Room Features: Open Concept,Seats 12+
Special Features
Green Features: None
Special Listing Conditions: None
Special Circumstances: None
Sqft Info
Building Area Total: 3591
Building Area Source: Owner
Tax Info
Tax Amount Annual: 2427
Tax Year: 2,023
Tax Parcel Letter: 027-078-001
Unit Info
Utilities / Hvac
Cool System: Attic Fan, Central Air
Electric: 220 Volts in Laundry
Heating: Electric
Utilities: Electricity Available, Phone Available, Water Available
Sewer: Septic Tank
Waterfront / Water
Water Body Name: None
Water Source: Well
Waterfront Features: Creek
Directions
From Emory Street Covington, left on Conyers St. Right on Monticello St. Left on Henderson Mill Rd. Right on State Hwy 11. Home is on the left.Listing Provided courtesy of Mark Spain Real Estate
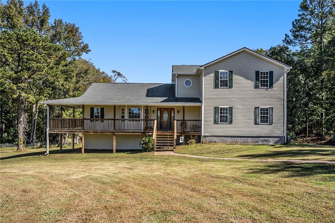
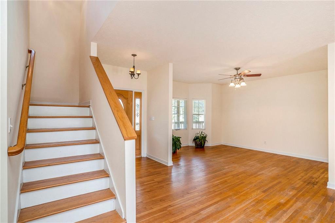
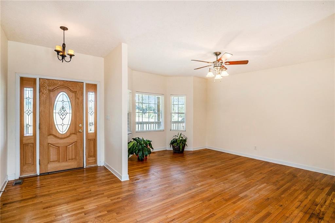
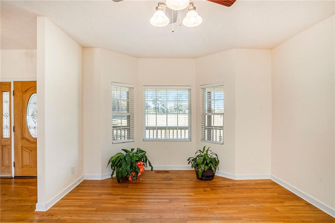
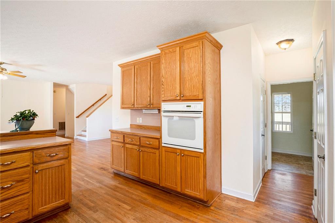
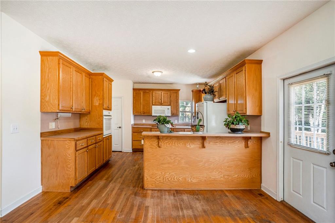
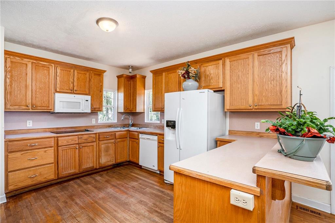
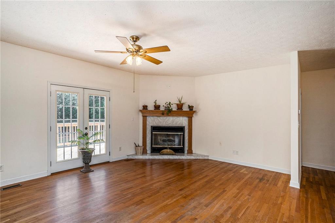
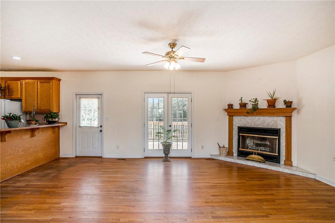
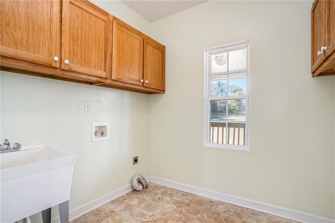
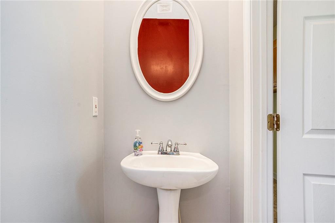
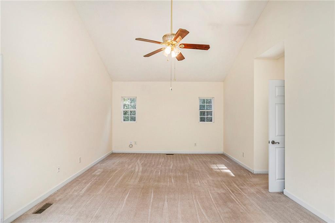
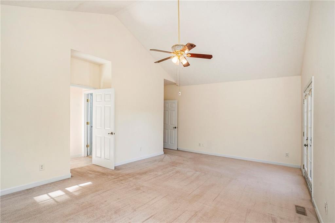
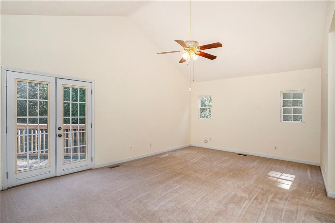
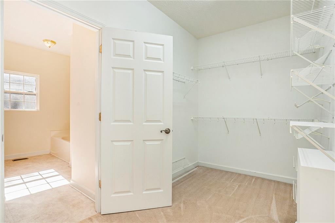
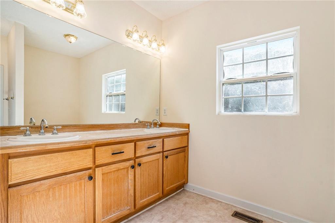
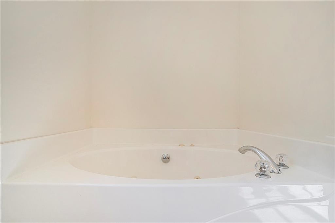
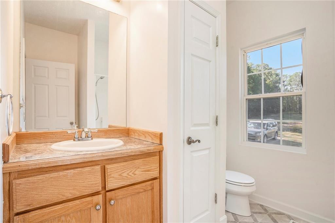
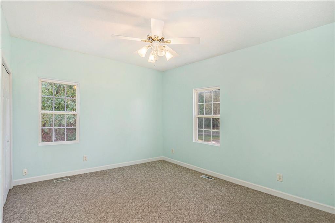
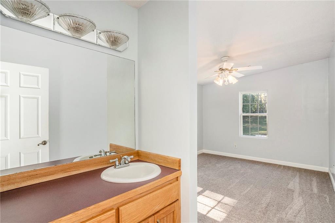
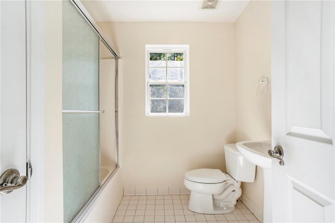
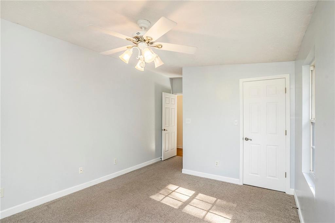
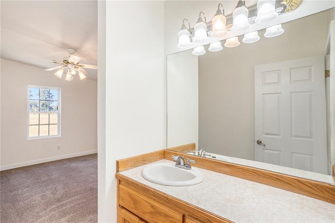
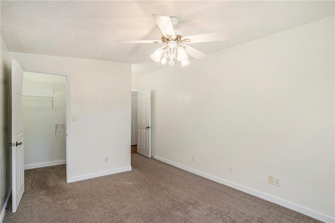
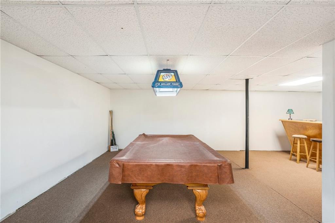
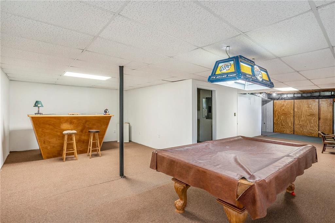
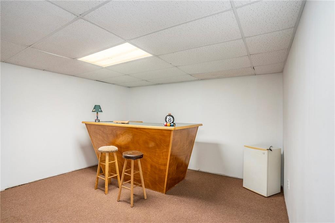
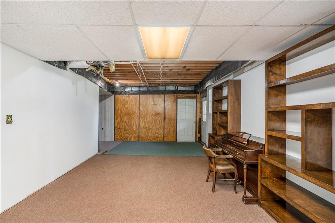
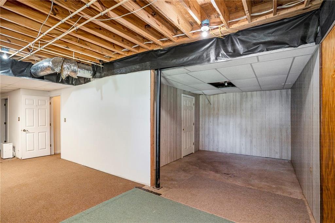
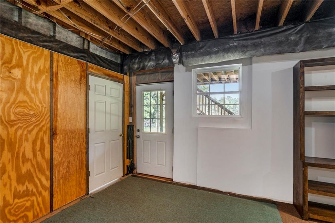
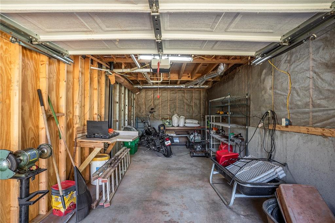
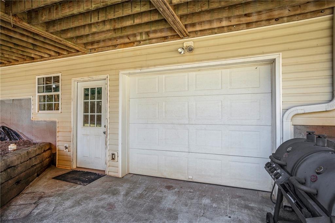
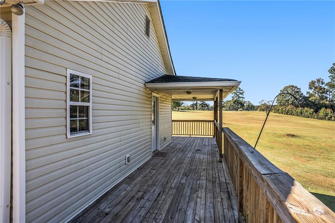
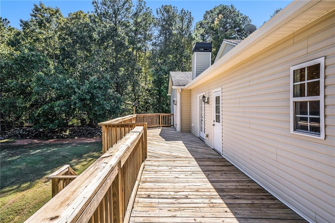
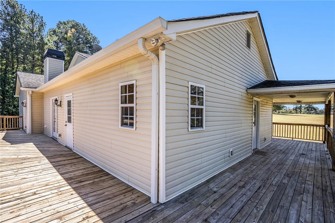
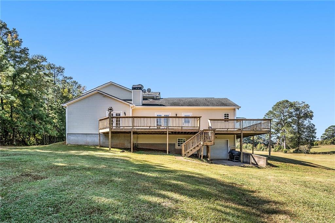
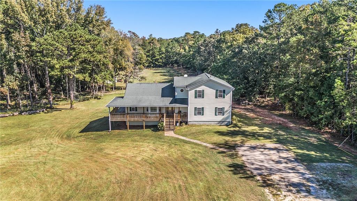
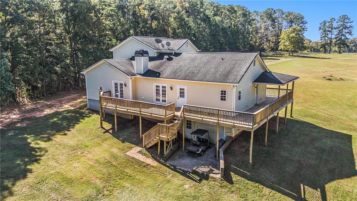
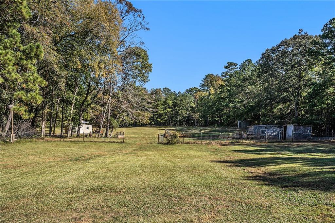
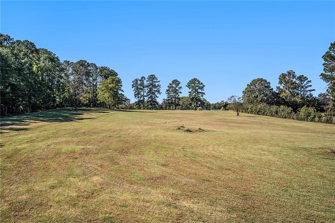
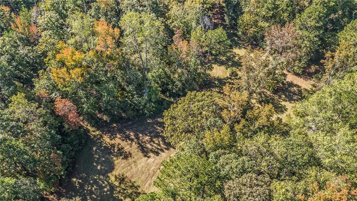
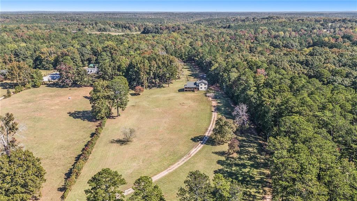
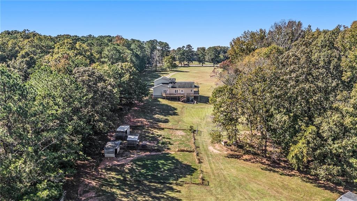
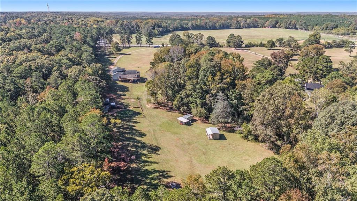
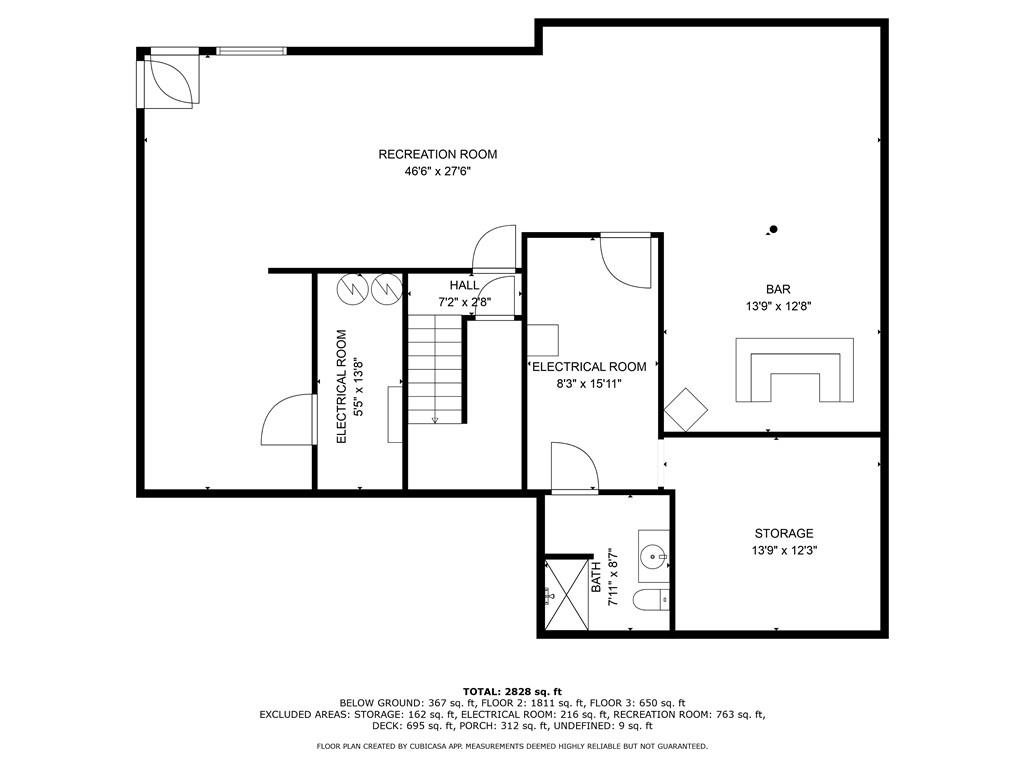
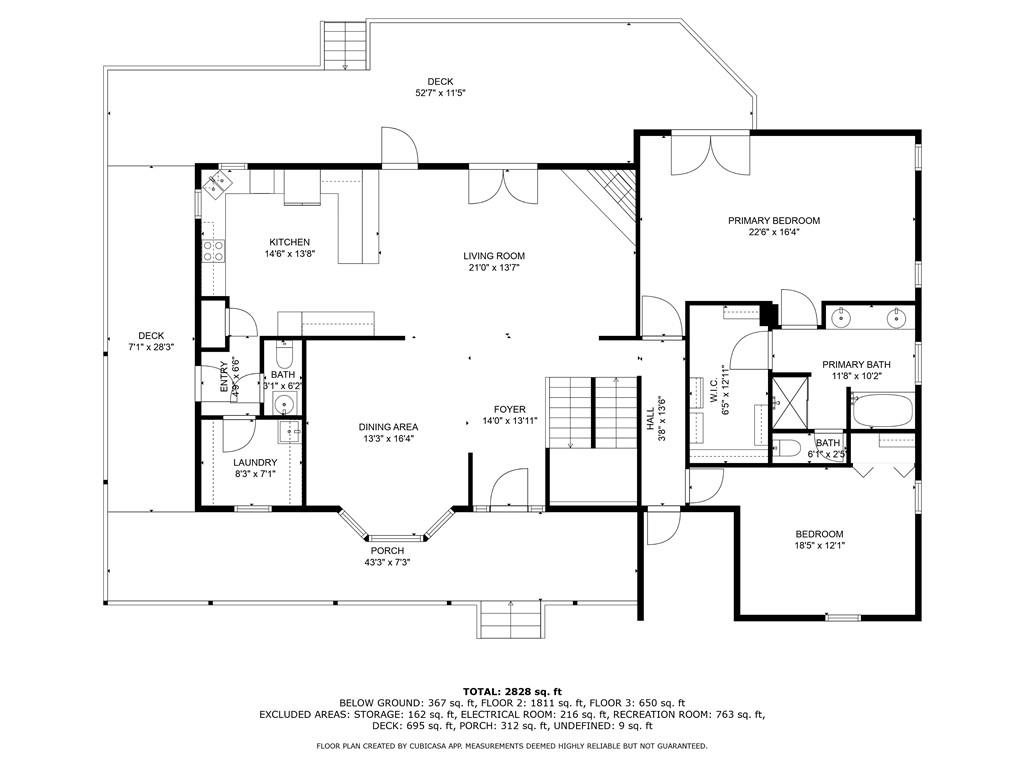
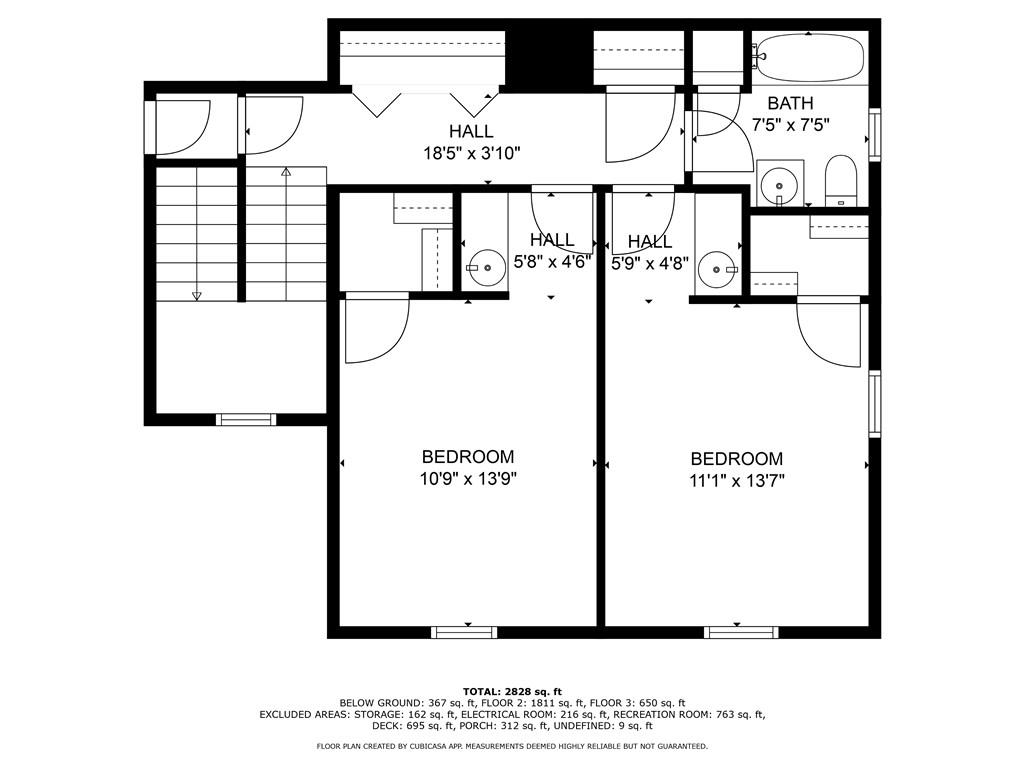
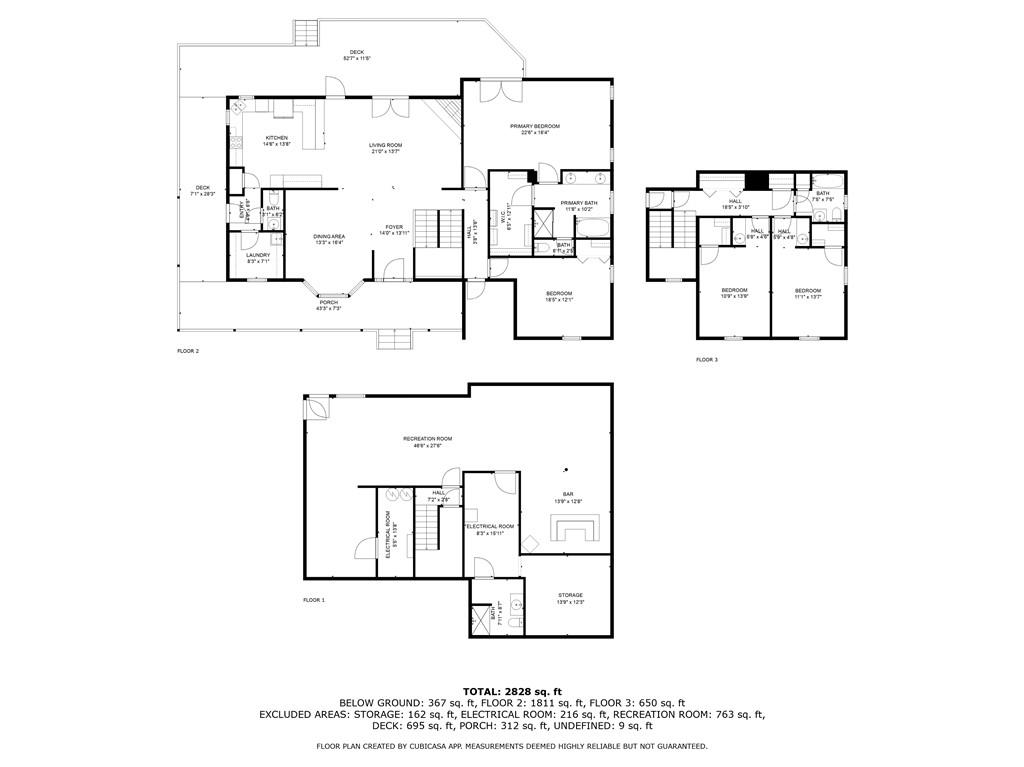
 Listings identified with the FMLS IDX logo come from
FMLS and are held by brokerage firms other than the owner of this website. The
listing brokerage is identified in any listing details. Information is deemed reliable
but is not guaranteed. If you believe any FMLS listing contains material that
infringes your copyrighted work please
Listings identified with the FMLS IDX logo come from
FMLS and are held by brokerage firms other than the owner of this website. The
listing brokerage is identified in any listing details. Information is deemed reliable
but is not guaranteed. If you believe any FMLS listing contains material that
infringes your copyrighted work please