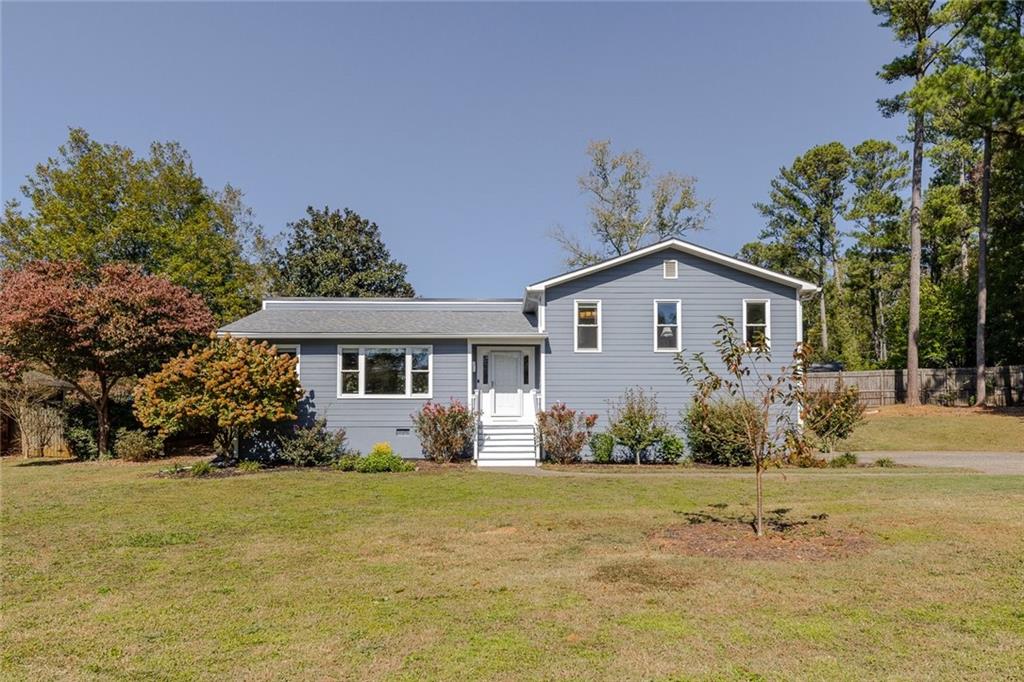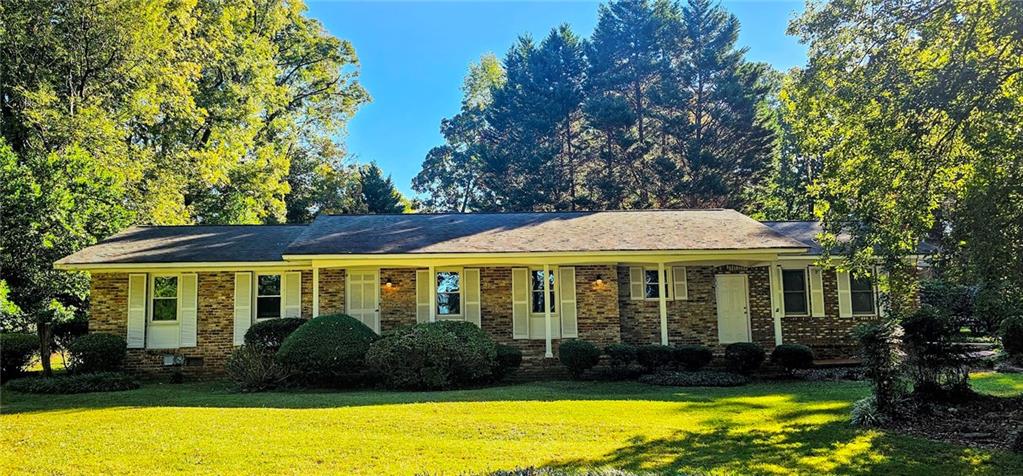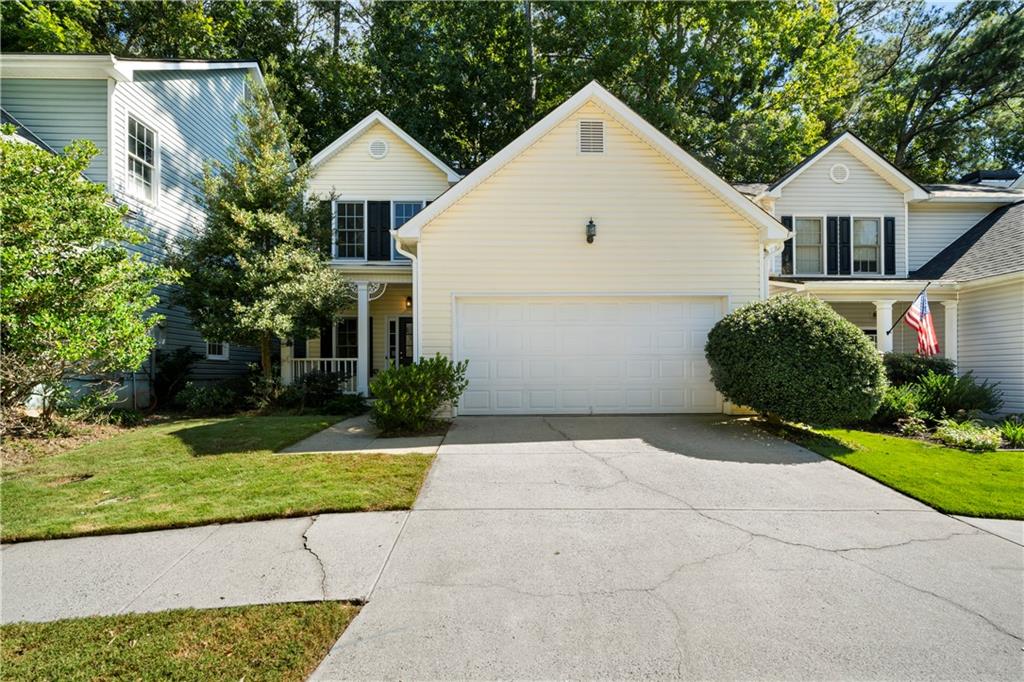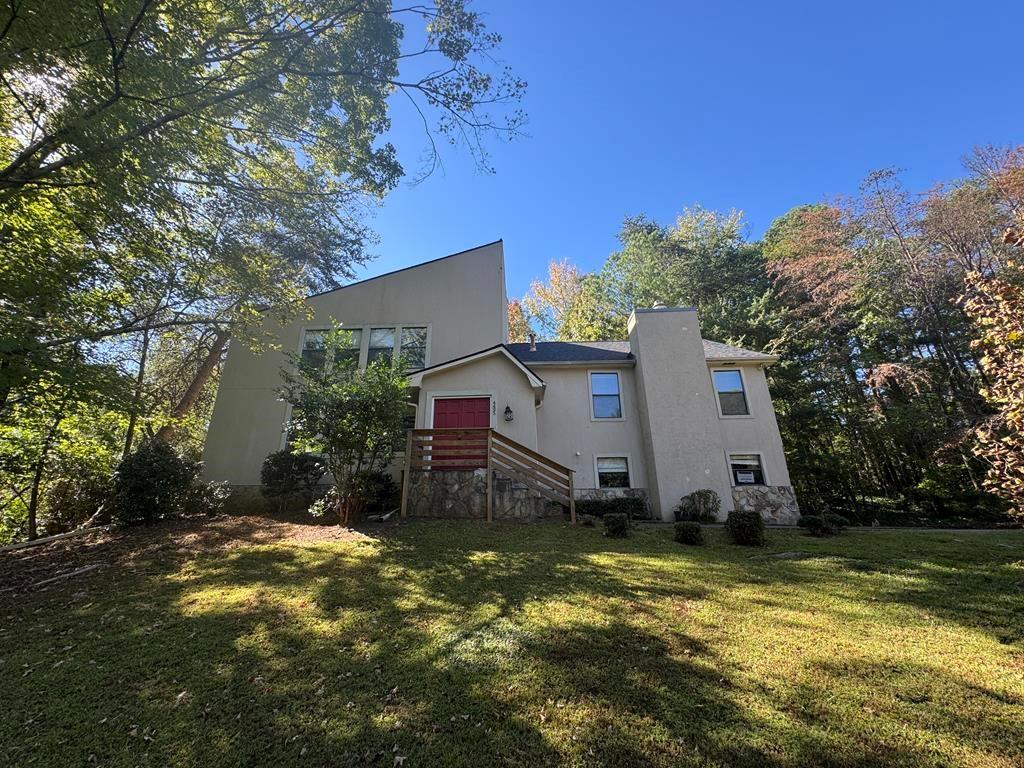Viewing Listing MLS# 408997604
Marietta, GA 30068
- 3Beds
- 2Full Baths
- N/AHalf Baths
- N/A SqFt
- 1974Year Built
- 0.27Acres
- MLS# 408997604
- Residential
- Single Family Residence
- Pending
- Approx Time on Market21 days
- AreaN/A
- CountyCobb - GA
- Subdivision Country Place
Overview
Come take a look at this adorable ranch home offering one-level living in the highly desirable East Cobb area. Step into entry way which flows to formal living and dining room for entertaining, then into kitchen with eat in area and white cabinets. Den is centered by a cozy fireplace, ideal for relaxing evenings. Primary bedroom suite has a gorgeously updated en-suite bathroom, light and bright and walk in shower, all just a few years old. Lovely sunroom at the back of the house where you can enjoy the outdoors all year long, creating a perfect spot for morning coffee or enjoying a good book. The home also boasts new insulated windows for added energy efficiency and year-round comfort. Outside, the large fenced yard offers plenty of space for gardening, hosting, and more. Located in the heart of East Cobb, you'll enjoy the convenience of nearby shopping, dining, and top-rated schools, all within minutes.
Association Fees / Info
Hoa: No
Hoa Fees Frequency: Annually
Community Features: None
Hoa Fees Frequency: Annually
Bathroom Info
Main Bathroom Level: 2
Total Baths: 2.00
Fullbaths: 2
Room Bedroom Features: Master on Main
Bedroom Info
Beds: 3
Building Info
Habitable Residence: No
Business Info
Equipment: None
Exterior Features
Fence: Back Yard
Patio and Porch: Front Porch
Exterior Features: None
Road Surface Type: Asphalt
Pool Private: No
County: Cobb - GA
Acres: 0.27
Pool Desc: None
Fees / Restrictions
Financial
Original Price: $390,000
Owner Financing: No
Garage / Parking
Parking Features: Garage
Green / Env Info
Green Energy Generation: None
Handicap
Accessibility Features: None
Interior Features
Security Ftr: None
Fireplace Features: Gas Starter
Levels: One
Appliances: Dishwasher, Gas Cooktop, Gas Oven
Laundry Features: Laundry Room, Main Level
Interior Features: Other
Flooring: Carpet, Hardwood, Vinyl
Spa Features: None
Lot Info
Lot Size Source: Public Records
Lot Features: Back Yard
Lot Size: 94 x 126
Misc
Property Attached: No
Home Warranty: No
Open House
Other
Other Structures: None
Property Info
Construction Materials: Cement Siding
Year Built: 1,974
Property Condition: Resale
Roof: Composition
Property Type: Residential Detached
Style: Ranch
Rental Info
Land Lease: No
Room Info
Kitchen Features: Cabinets White, Country Kitchen, Eat-in Kitchen, Laminate Counters
Room Master Bathroom Features: Shower Only
Room Dining Room Features: Separate Dining Room
Special Features
Green Features: Windows
Special Listing Conditions: None
Special Circumstances: None
Sqft Info
Building Area Total: 1568
Building Area Source: Public Records
Tax Info
Tax Amount Annual: 532
Tax Year: 2,023
Tax Parcel Letter: 16-1055-0-065-0
Unit Info
Utilities / Hvac
Cool System: Ceiling Fan(s), Central Air
Electric: 110 Volts
Heating: Central
Utilities: Cable Available, Electricity Available, Natural Gas Available, Phone Available, Sewer Available, Water Available
Sewer: Public Sewer
Waterfront / Water
Water Body Name: None
Water Source: Public
Waterfront Features: None
Directions
Take Robinson Rd, past Old Canton Rd, and turn left onto Clearbrook Dr, home is first on right. (Driveway is on Robinson Rd, front door is on Clearbrook Dr)Listing Provided courtesy of Keller Williams Realty Atl North
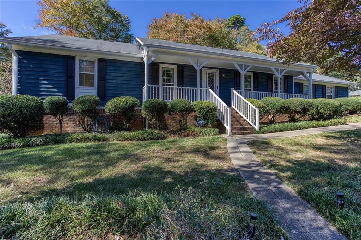
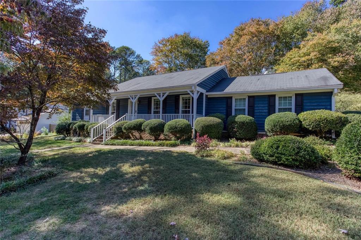
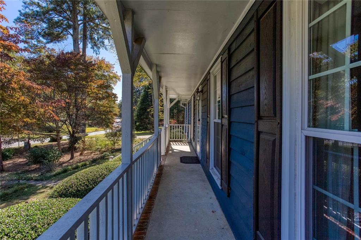
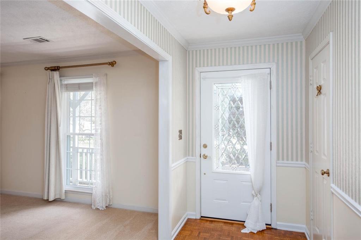
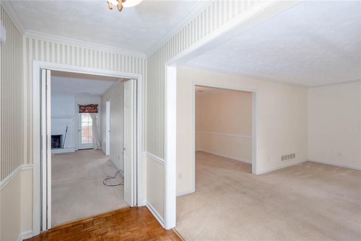
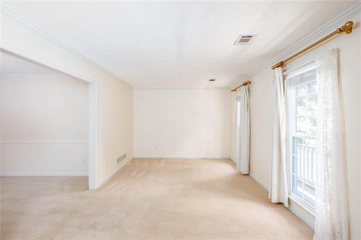
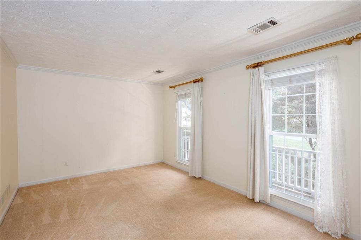
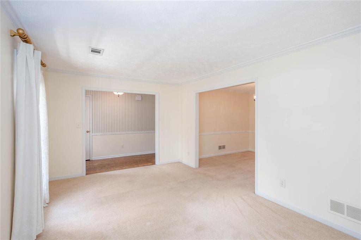
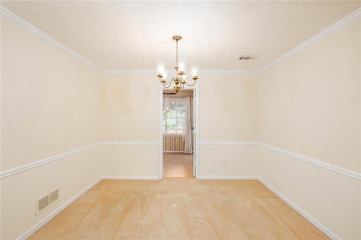
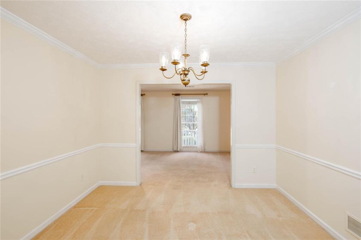
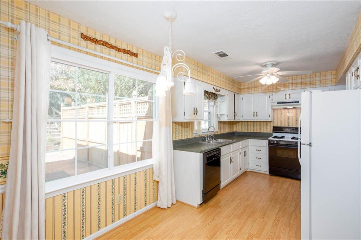
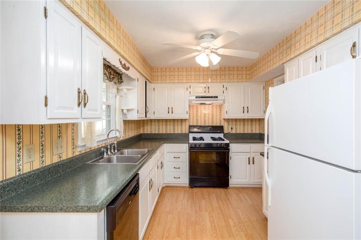
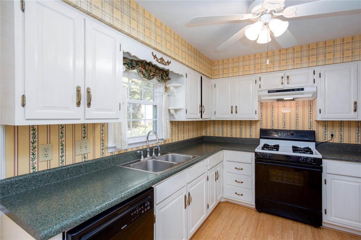
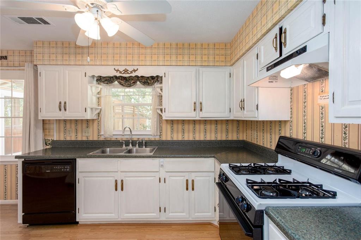
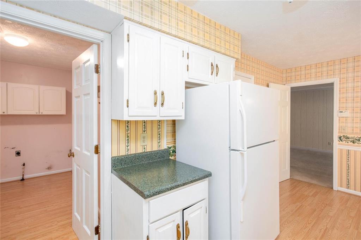
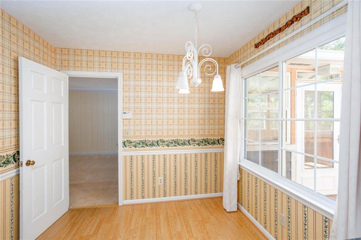
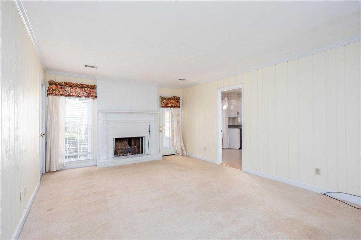
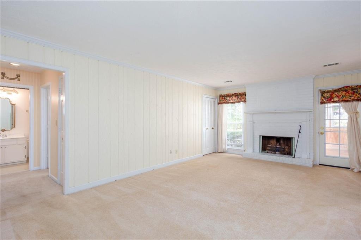
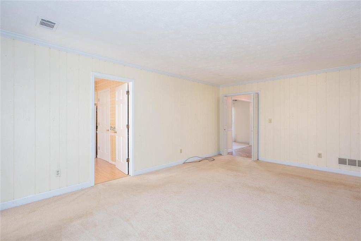
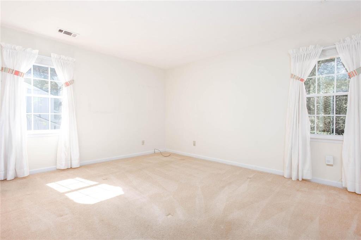
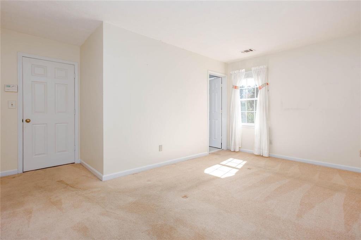
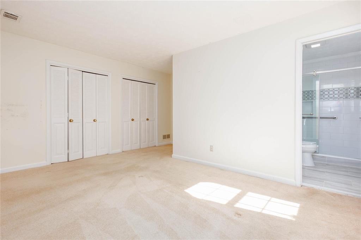
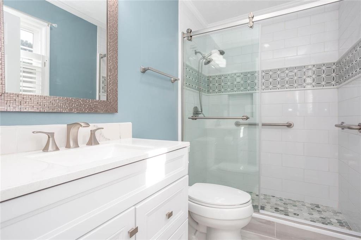
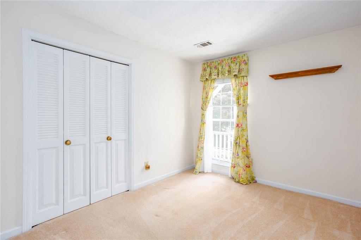
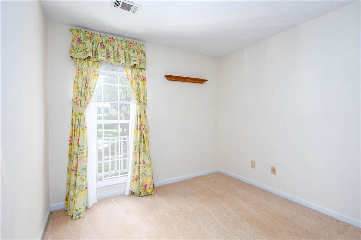
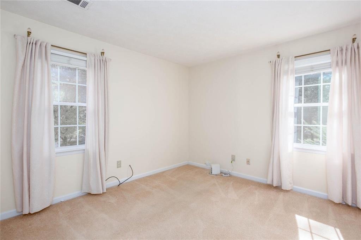
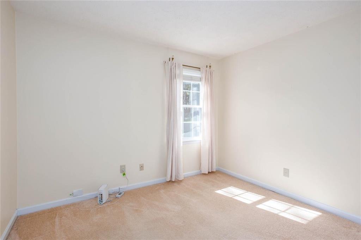
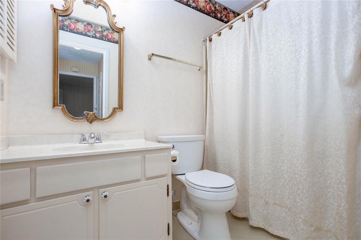
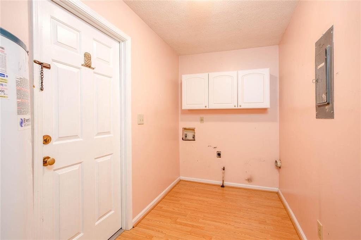
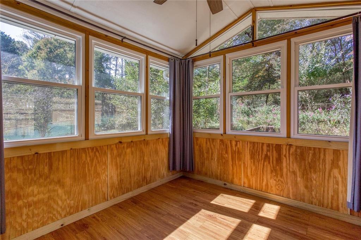
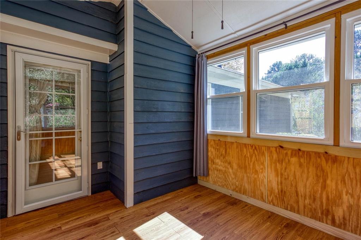
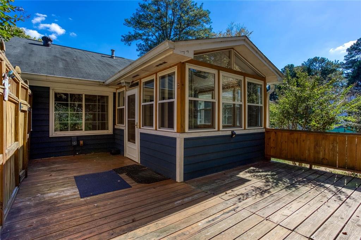
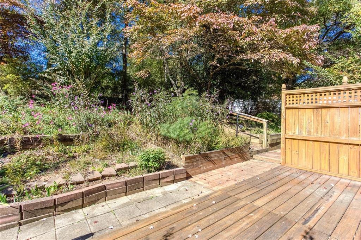
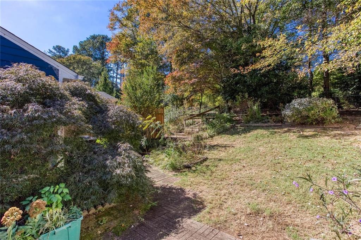
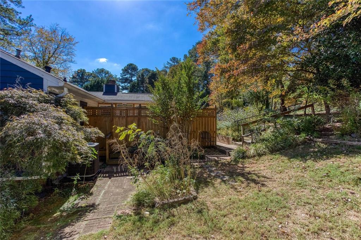
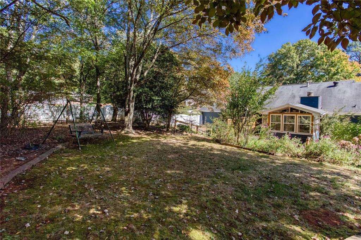
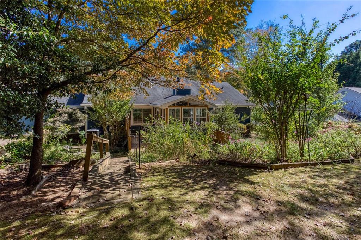
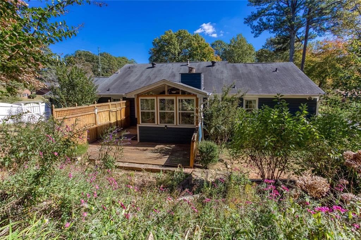
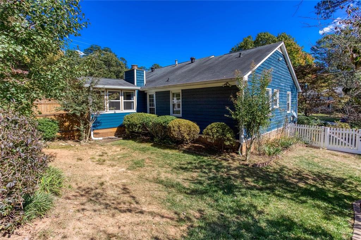
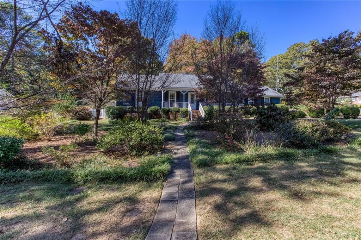
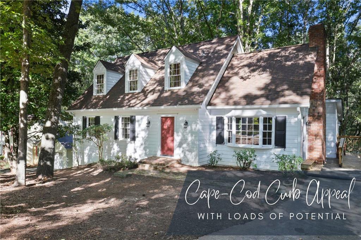
 MLS# 409188927
MLS# 409188927 