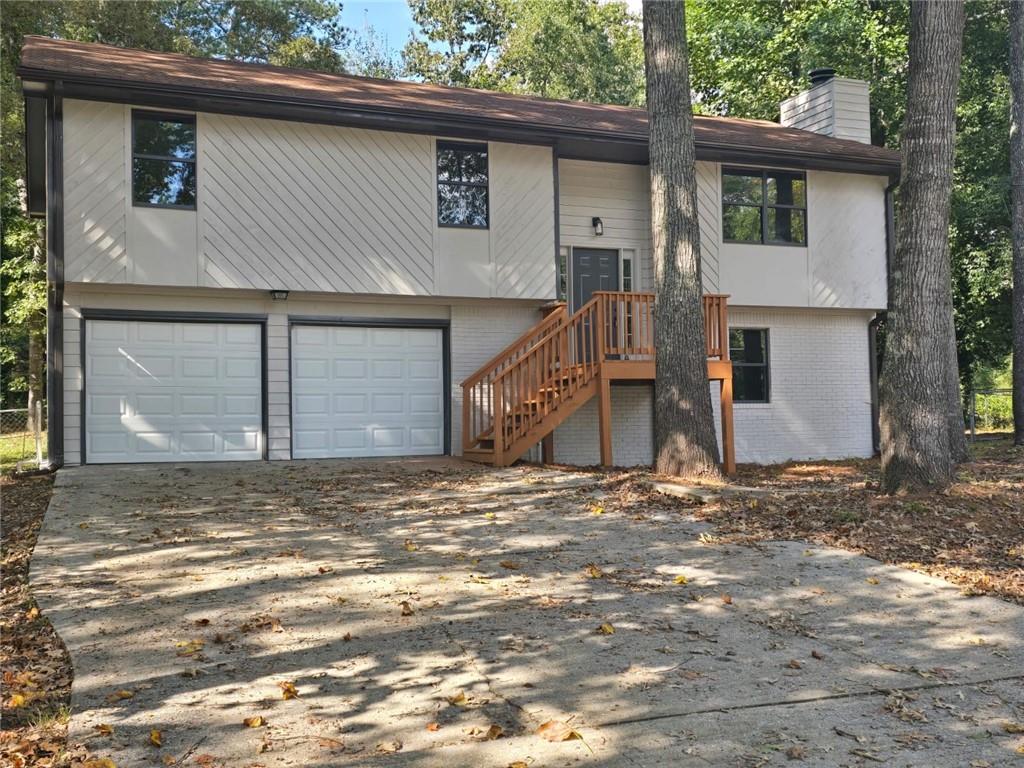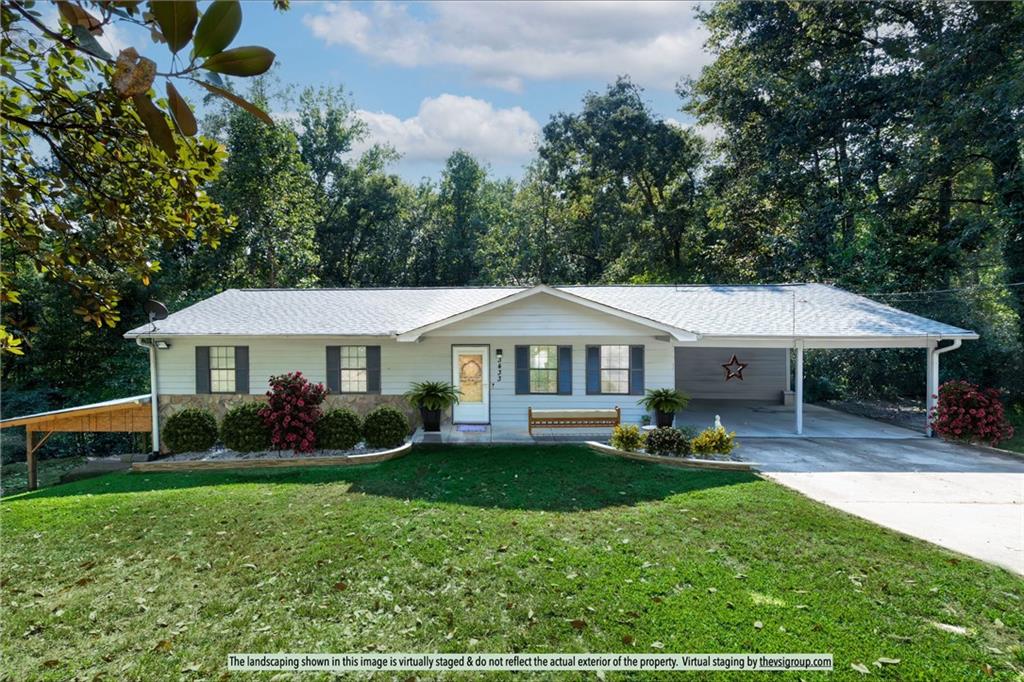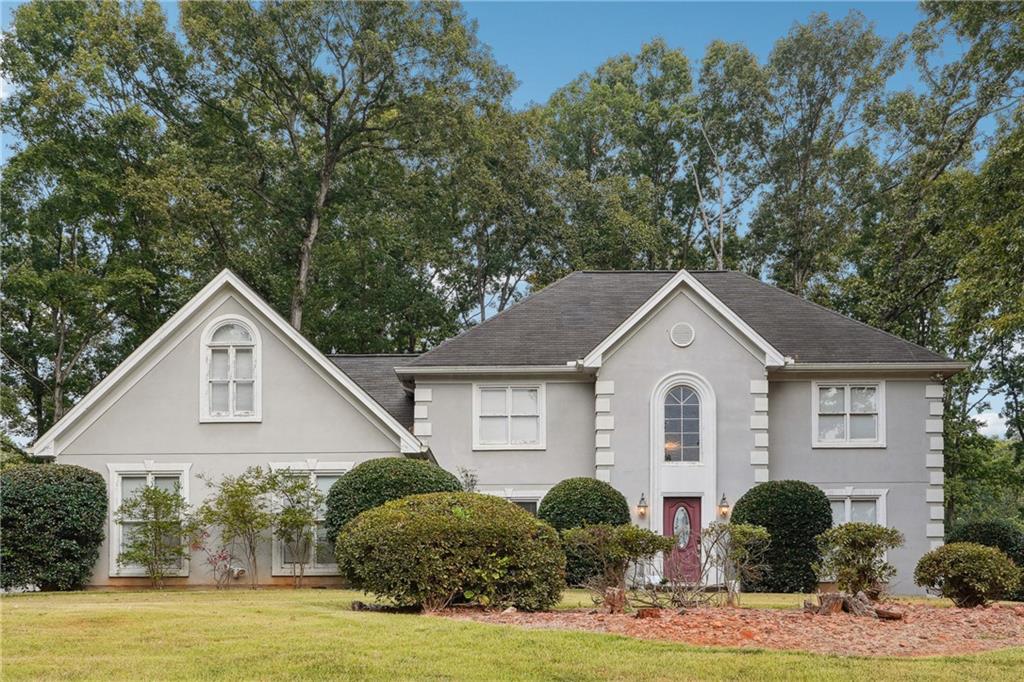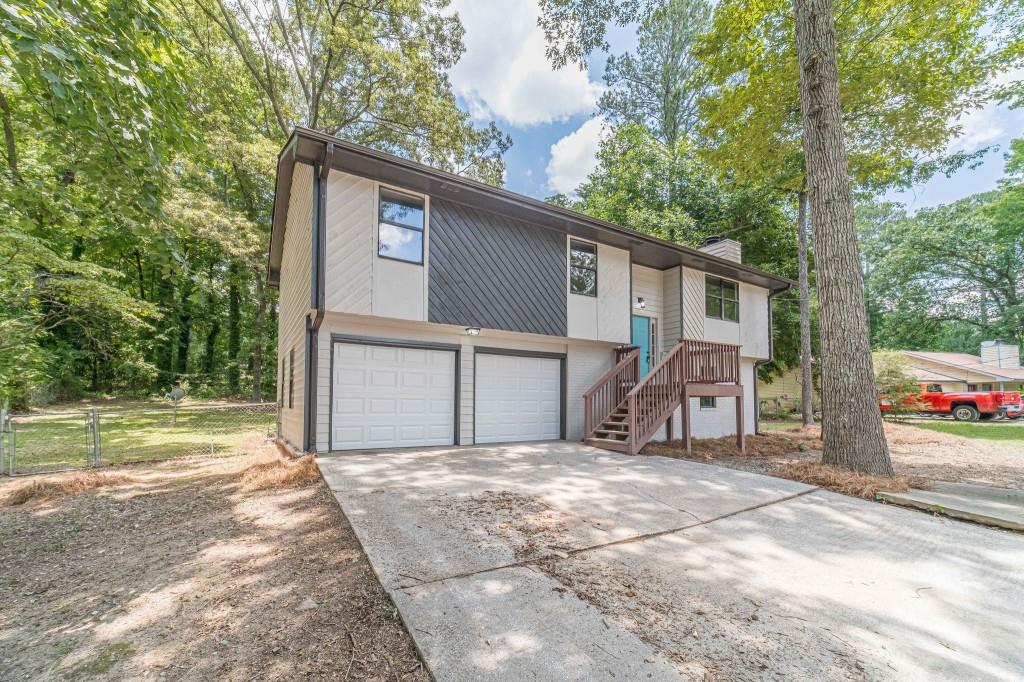Viewing Listing MLS# 408991454
Snellville, GA 30078
- 5Beds
- 3Full Baths
- N/AHalf Baths
- N/A SqFt
- 1986Year Built
- 0.41Acres
- MLS# 408991454
- Residential
- Single Family Residence
- Active
- Approx Time on Market15 days
- AreaN/A
- CountyGwinnett - GA
- Subdivision FAIRFIELD FARMS
Overview
This spacious home offers a fantastic opportunity for those with a vision! Featuring a large kitchen with ample cabinet space, a huge island, and plenty of room to create your dream cooking space. The addition of an in-law suite provides extra versatility, perfect for extended family or a private guest retreat. Situated on a cul-de-sac lot, this home also boasts a bonus room above the garage, perfect for a home office, playroom, or extra storage. Enjoy outdoor living in the fenced-in yard, ideal for pets, gardening, or relaxing in privacy. With some TLC and creativity, this property can truly shine! Sold as-is, but brimming with potential
Association Fees / Info
Hoa: No
Community Features: None
Bathroom Info
Main Bathroom Level: 3
Total Baths: 3.00
Fullbaths: 3
Room Bedroom Features: In-Law Floorplan, Master on Main, Split Bedroom Plan
Bedroom Info
Beds: 5
Building Info
Habitable Residence: No
Business Info
Equipment: None
Exterior Features
Fence: Fenced
Patio and Porch: Deck, Rear Porch
Exterior Features: Private Yard
Road Surface Type: Paved
Pool Private: No
County: Gwinnett - GA
Acres: 0.41
Pool Desc: Above Ground
Fees / Restrictions
Financial
Original Price: $349,000
Owner Financing: No
Garage / Parking
Parking Features: Level Driveway
Green / Env Info
Green Energy Generation: None
Handicap
Accessibility Features: None
Interior Features
Security Ftr: None
Fireplace Features: Family Room
Levels: One and One Half
Appliances: Dishwasher, Range Hood, Other
Laundry Features: Main Level
Interior Features: Entrance Foyer, High Ceilings 9 ft Main, High Speed Internet, Walk-In Closet(s), Other
Flooring: Laminate
Spa Features: None
Lot Info
Lot Size Source: Estimated
Lot Features: Back Yard, Cul-De-Sac, Level
Lot Size: 27x27x204x227x127
Misc
Property Attached: No
Home Warranty: No
Open House
Other
Other Structures: Shed(s)
Property Info
Construction Materials: Other
Year Built: 1,986
Property Condition: Resale
Roof: Shingle
Property Type: Residential Detached
Style: Ranch
Rental Info
Land Lease: No
Room Info
Kitchen Features: Eat-in Kitchen, Kitchen Island, Pantry, Other
Room Master Bathroom Features: Other
Room Dining Room Features: Open Concept
Special Features
Green Features: None
Special Listing Conditions: None
Special Circumstances: None
Sqft Info
Building Area Total: 2753
Building Area Source: Owner
Tax Info
Tax Amount Annual: 4251
Tax Year: 2,023
Tax Parcel Letter: R5074-237
Unit Info
Utilities / Hvac
Cool System: Central Air
Electric: 220 Volts
Heating: Heat Pump
Utilities: Other
Sewer: Septic Tank
Waterfront / Water
Water Body Name: None
Water Source: Public
Waterfront Features: None
Directions
From scenic highway, turn right into Stratford Dr. Right onto Wethersfield Rd. Left onto Litchfield Rd. Right onto Litchfield CtListing Provided courtesy of Mark Spain Real Estate
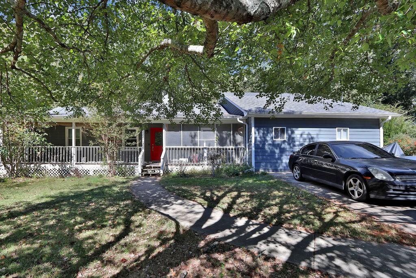
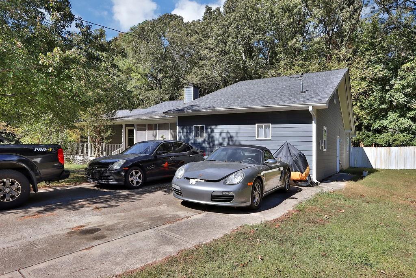
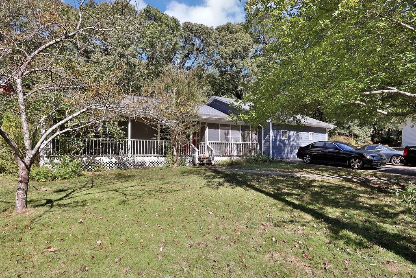
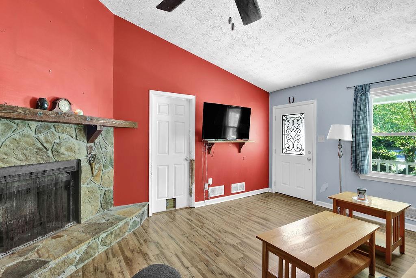
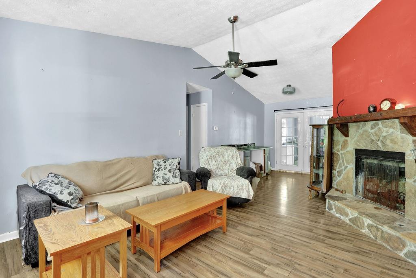
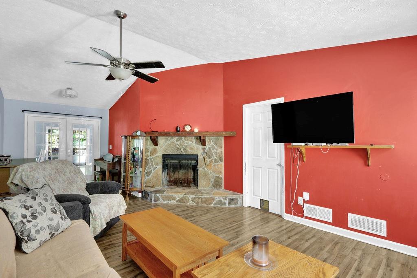
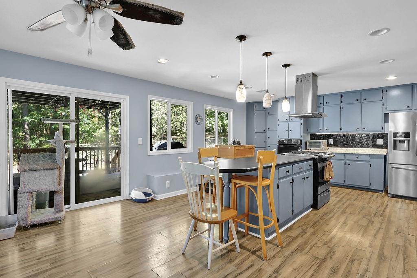
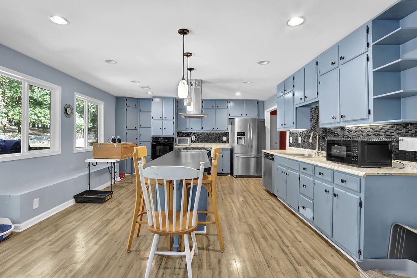
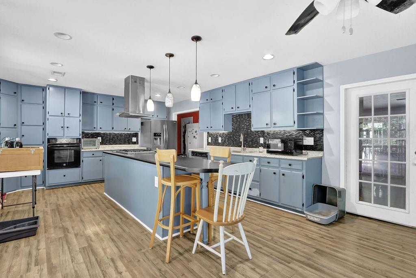
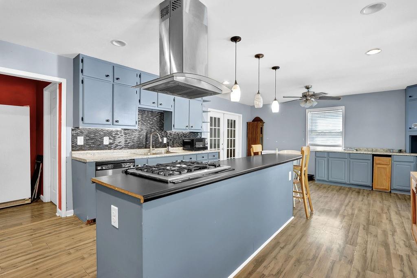
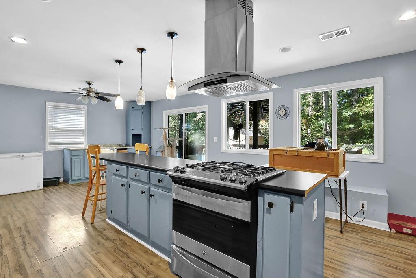
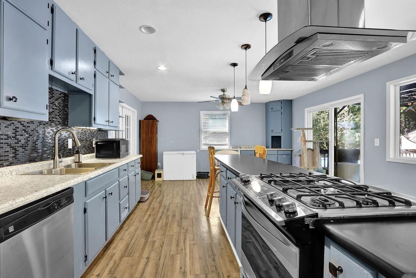
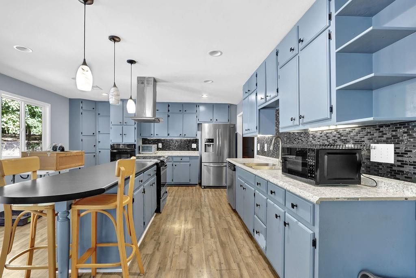
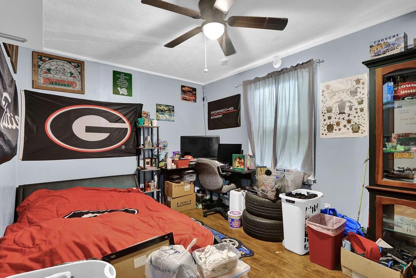
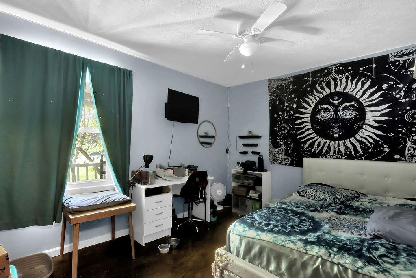
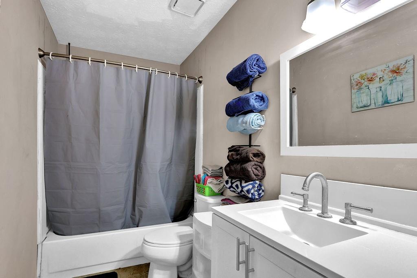
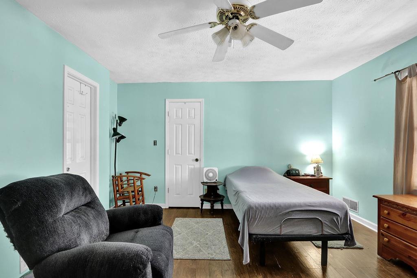
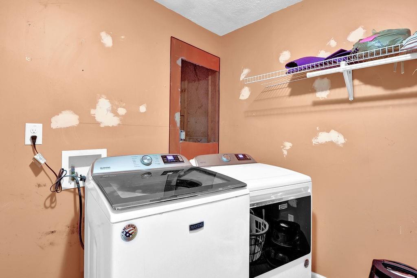
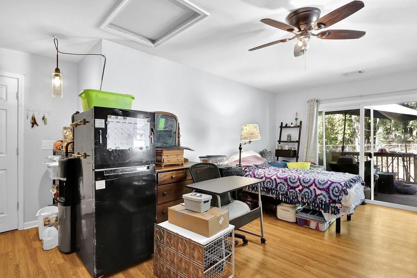
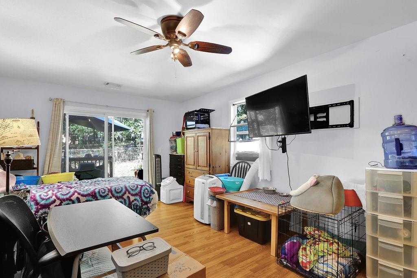
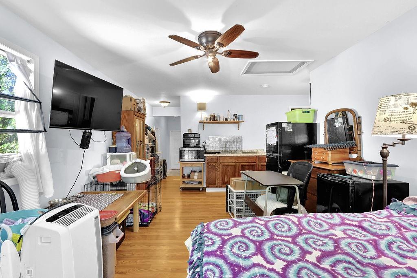
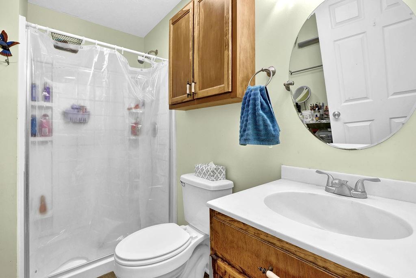
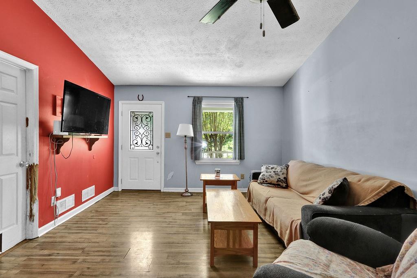
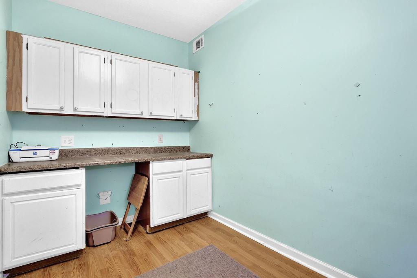
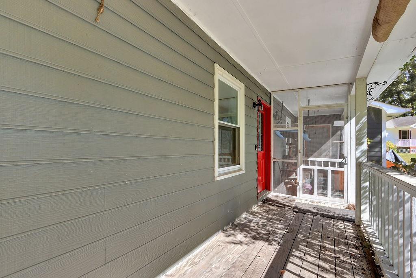
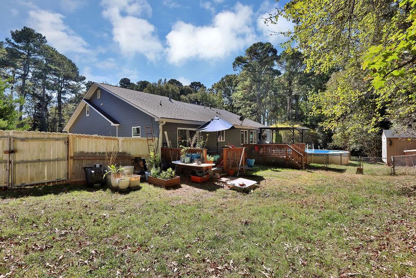
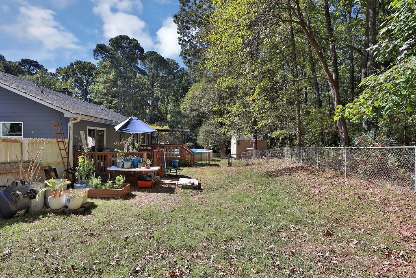
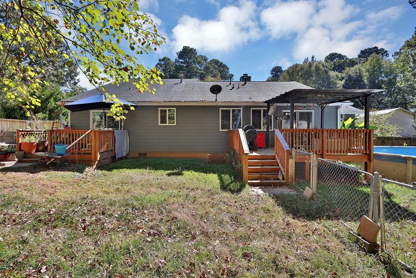
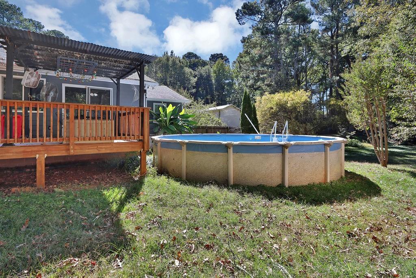
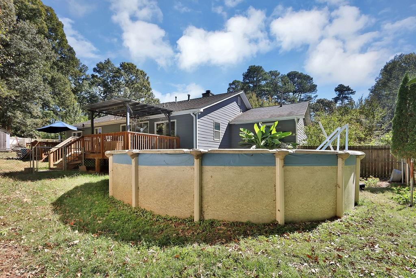
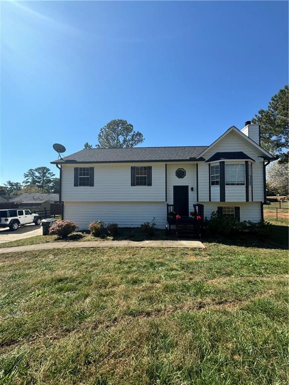
 MLS# 409716064
MLS# 409716064 