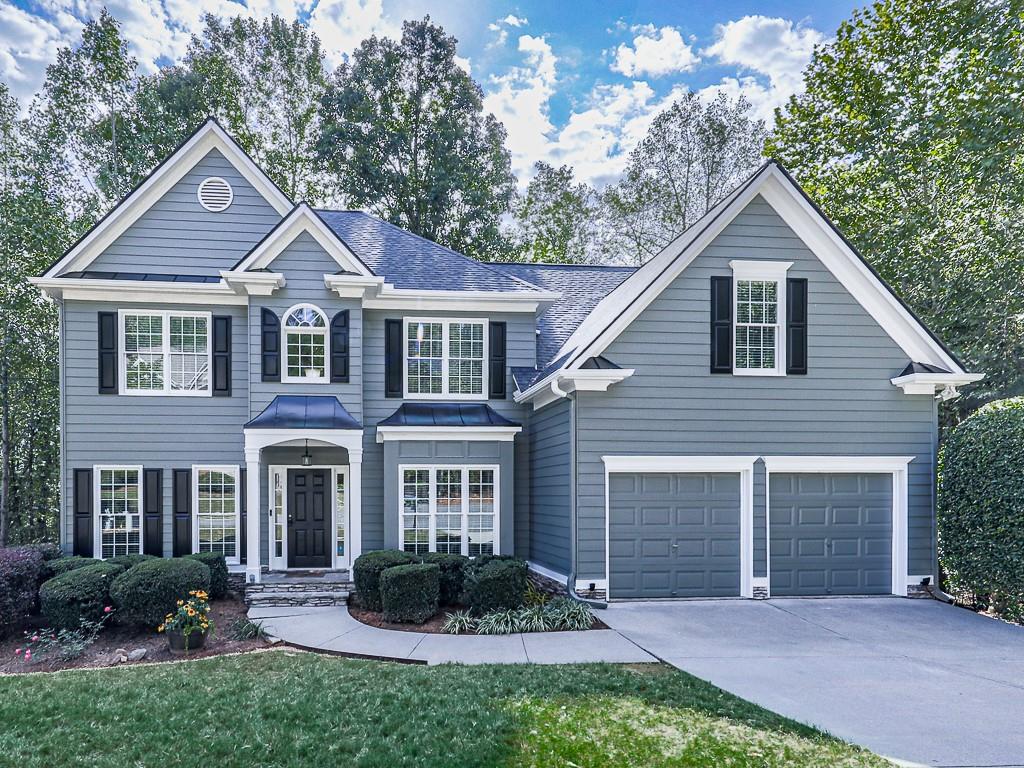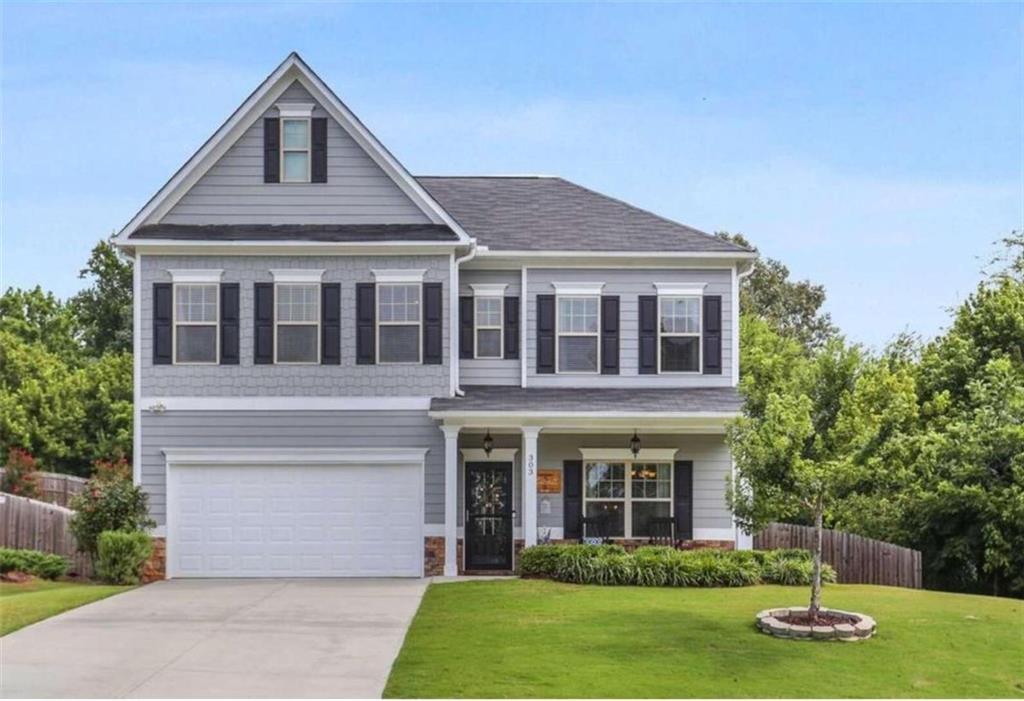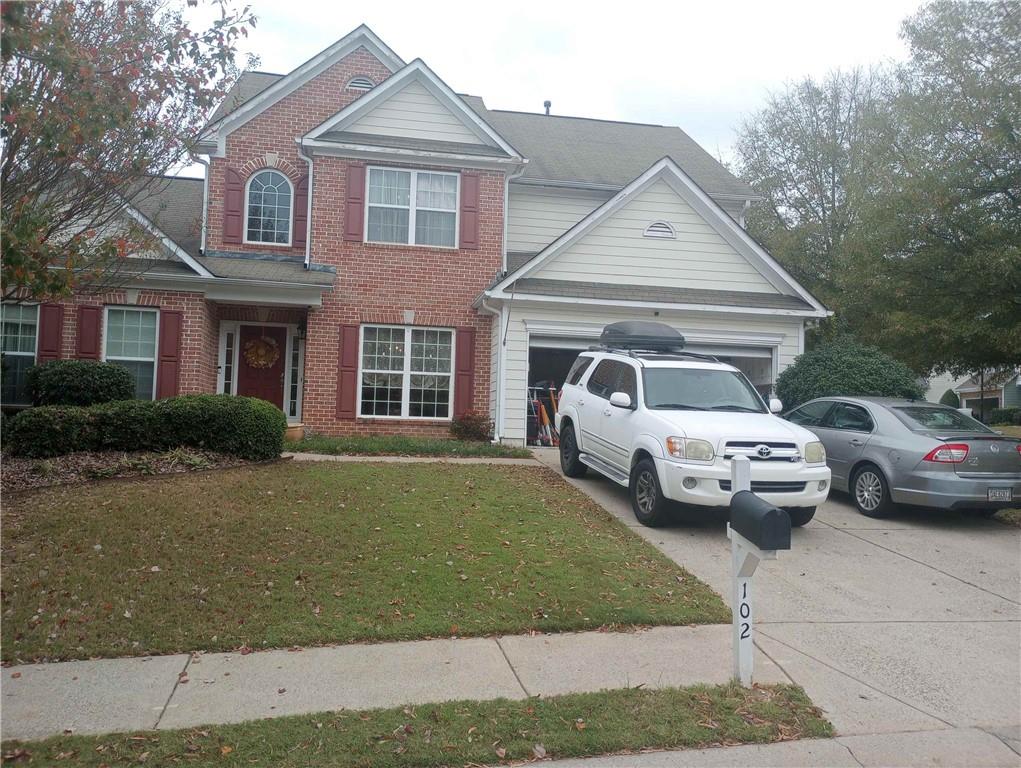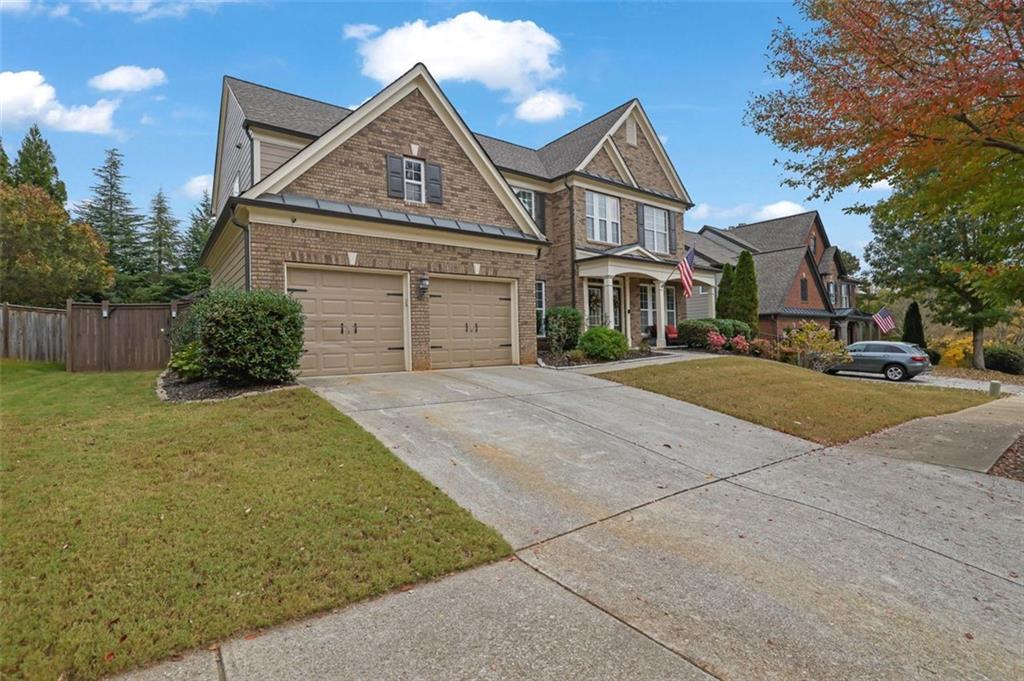Viewing Listing MLS# 408991302
Canton, GA 30114
- 4Beds
- 2Full Baths
- 1Half Baths
- N/A SqFt
- 2014Year Built
- 0.38Acres
- MLS# 408991302
- Residential
- Single Family Residence
- Active
- Approx Time on Market25 days
- AreaN/A
- CountyCherokee - GA
- Subdivision Highland Point
Overview
Nestled in a peaceful cul-de-sac, this beautifully updated 4-bedroom, 2.5-bath home offers a serene retreat with modern conveniences. Step inside to find fresh paint, new carpet, gleaming hardwood floors, and an upgraded AC unit. The heart of the home is a completely refreshed kitchen featuring new cabinets, stainless steel appliances (including refrigerator, microwave, and dishwasher), and a stunning stainless steel farmhouse sink.The master suite is a true getaway with a spacious bedroom, an adjoining room perfect for a home office or nursery, and a luxurious bathroom with a walk-in closet and an additional vanity. The partially finished basement offers extra living space, while the large laundry room adds convenience.Enjoy the terraced, fenced backyard with direct access to natural trails leading to Lake Allatoona and the popular Blankets Creek Mountain Bike Trails. Entertain outdoors with a gas fireplace inside and natural gas connection for grilling on the back deck.The 2-car garage is electric car charger-ready, and the home is situated in a desirable neighborhood with pool and tennis amenities. Local schools, shops, and restaurants are just a short drive away, making this home the perfect blend of tranquility and accessibility.
Association Fees / Info
Hoa: Yes
Hoa Fees Frequency: Annually
Hoa Fees: 625
Community Features: Homeowners Assoc, Near Schools, Near Shopping, Near Trails/Greenway, Pool, Tennis Court(s)
Bathroom Info
Halfbaths: 1
Total Baths: 3.00
Fullbaths: 2
Room Bedroom Features: None
Bedroom Info
Beds: 4
Building Info
Habitable Residence: No
Business Info
Equipment: None
Exterior Features
Fence: Back Yard, Fenced, Wood
Patio and Porch: Covered, Deck, Front Porch, Patio
Exterior Features: Awning(s), Private Entrance, Private Yard, Rain Gutters
Road Surface Type: Asphalt, Concrete
Pool Private: No
County: Cherokee - GA
Acres: 0.38
Pool Desc: None
Fees / Restrictions
Financial
Original Price: $565,000
Owner Financing: No
Garage / Parking
Parking Features: Attached, Driveway, Garage, Garage Door Opener, Garage Faces Front, Kitchen Level, Level Driveway
Green / Env Info
Green Energy Generation: None
Handicap
Accessibility Features: None
Interior Features
Security Ftr: Fire Alarm, Secured Garage/Parking, Security System Owned, Smoke Detector(s)
Fireplace Features: Gas Log, Gas Starter, Living Room
Levels: Three Or More
Appliances: Dishwasher, Disposal, Dryer, Gas Cooktop, Gas Oven, Gas Range, Microwave, Refrigerator, Washer
Laundry Features: Laundry Room, Upper Level
Interior Features: Bookcases, Disappearing Attic Stairs, Double Vanity, Entrance Foyer, High Ceilings 9 ft Lower, High Ceilings 9 ft Main, High Speed Internet, Tray Ceiling(s), Walk-In Closet(s)
Flooring: Carpet, Concrete, Hardwood
Spa Features: None
Lot Info
Lot Size Source: Public Records
Lot Features: Back Yard, Cul-De-Sac, Front Yard, Landscaped, Wooded
Lot Size: x
Misc
Property Attached: No
Home Warranty: No
Open House
Other
Other Structures: None
Property Info
Construction Materials: Other
Year Built: 2,014
Property Condition: Updated/Remodeled
Roof: Shingle
Property Type: Residential Detached
Style: Craftsman
Rental Info
Land Lease: No
Room Info
Kitchen Features: Breakfast Bar, Cabinets White, Kitchen Island, Pantry, Stone Counters, View to Family Room
Room Master Bathroom Features: Double Vanity,Shower Only,Vaulted Ceiling(s)
Room Dining Room Features: Separate Dining Room
Special Features
Green Features: None
Special Listing Conditions: None
Special Circumstances: None
Sqft Info
Building Area Total: 2460
Building Area Source: Public Records
Tax Info
Tax Amount Annual: 5498
Tax Year: 2,023
Tax Parcel Letter: 15N08M-00000-033-000
Unit Info
Utilities / Hvac
Cool System: Ceiling Fan(s), Central Air
Electric: 110 Volts, 220 Volts in Garage, 220 Volts in Laundry
Heating: Hot Water, Natural Gas, Zoned
Utilities: Cable Available, Electricity Available, Natural Gas Available, Phone Available, Sewer Available, Underground Utilities, Water Available
Sewer: Public Sewer
Waterfront / Water
Water Body Name: None
Water Source: Public
Waterfront Features: None
Directions
The home is conveniently located off I-575 at Exit 11 - Sixes Road. When heading north on 575, take a left at the exit and drive straight for 2.1 miles. After passing the entrance to the Blankets Creek Mountain Bike Trails, turn left into the Highland Point neighborhood. (If you reach the Starbucks, you've gone a bit too far.) Continue for another 1.2 miles, and the house will be on your left.Listing Provided courtesy of Clickit Realty
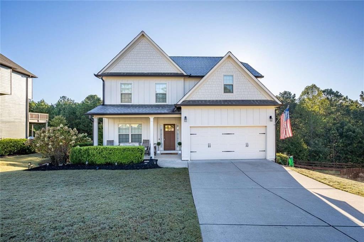
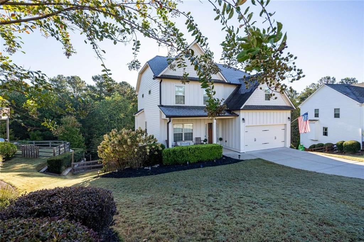
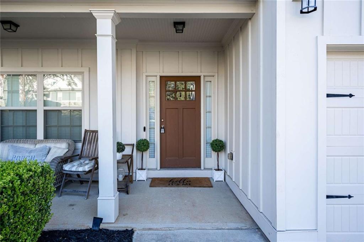
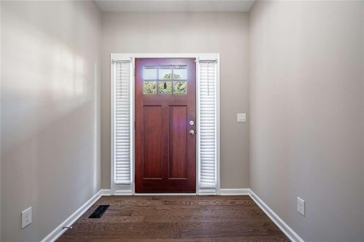
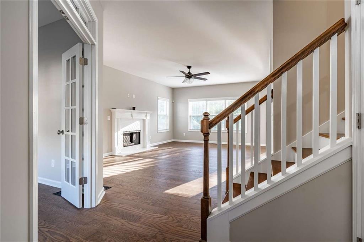
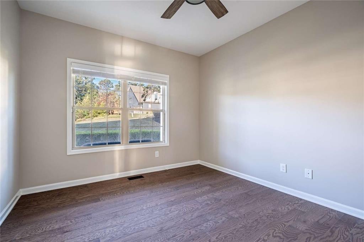
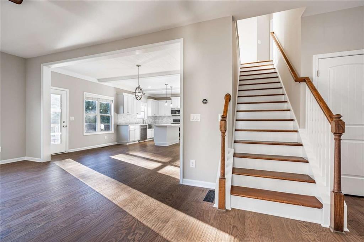
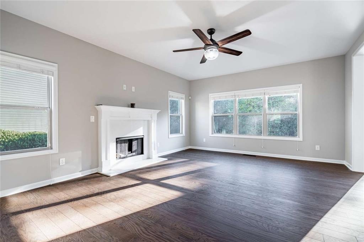
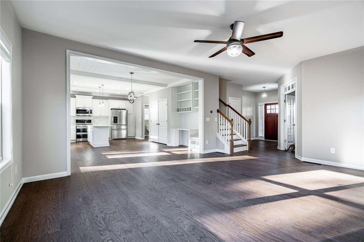
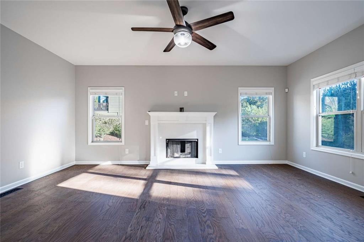
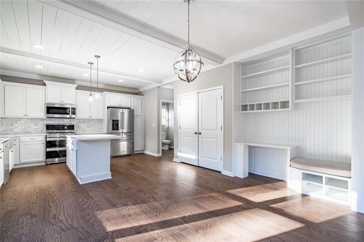
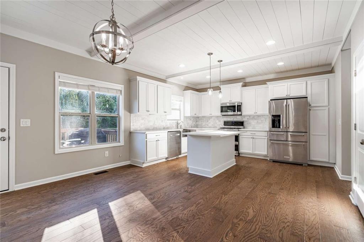
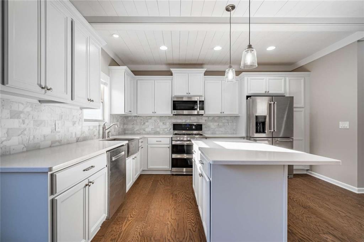
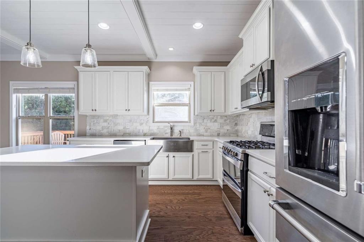
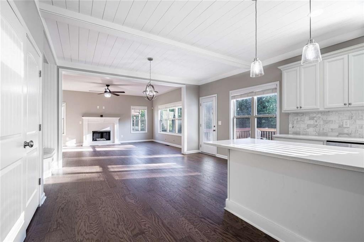
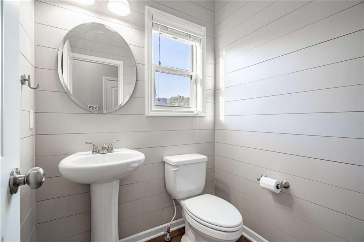
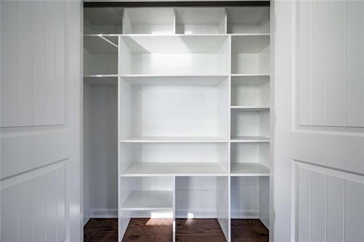
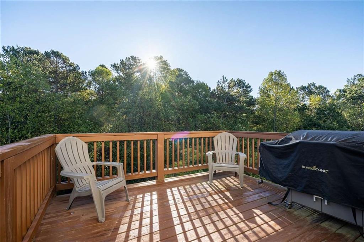
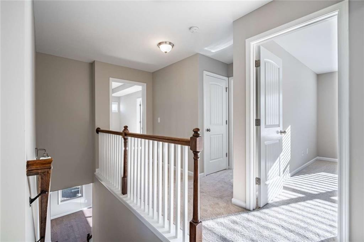
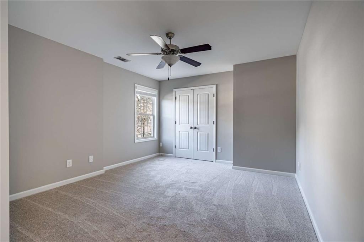
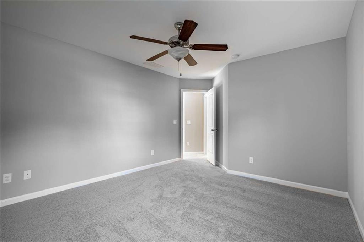
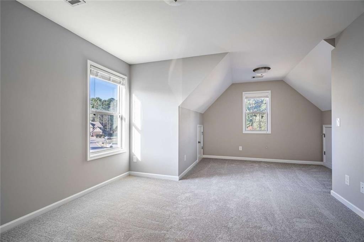
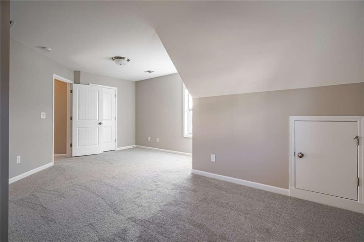
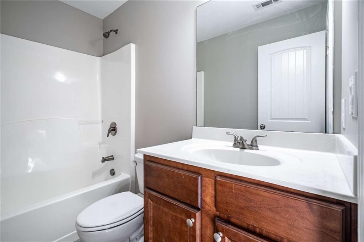
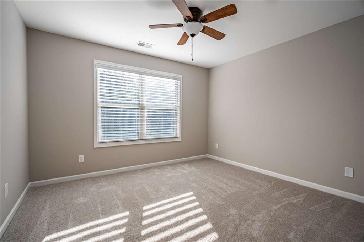
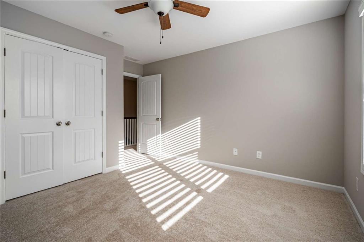
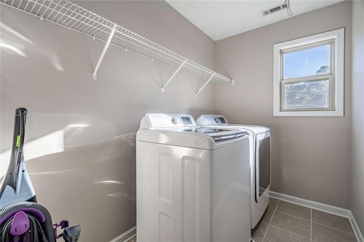
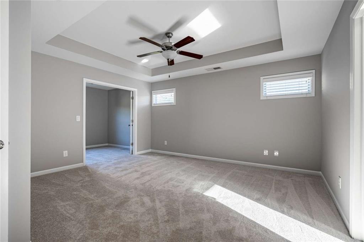
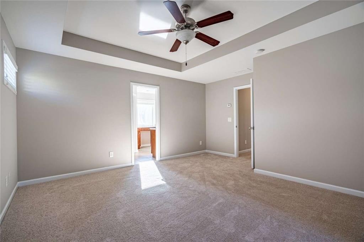
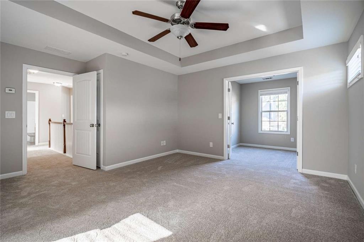
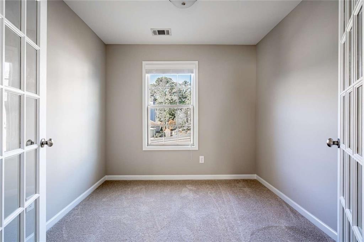
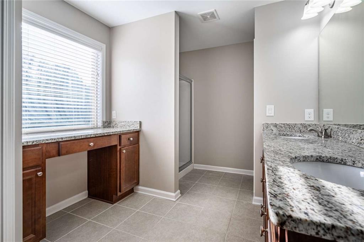
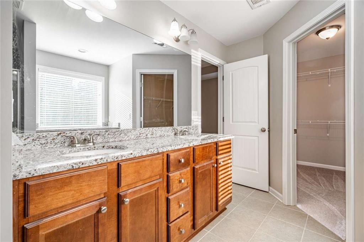
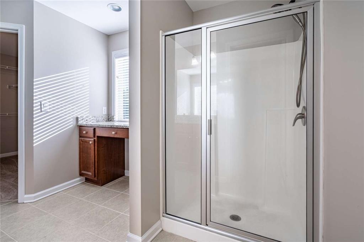
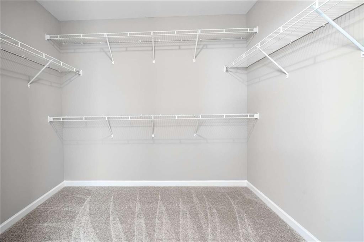
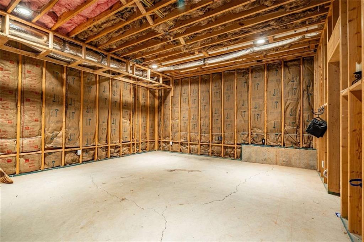
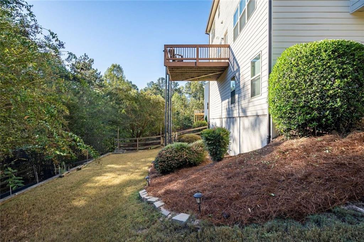
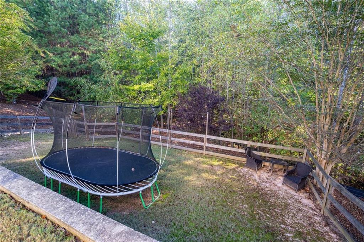
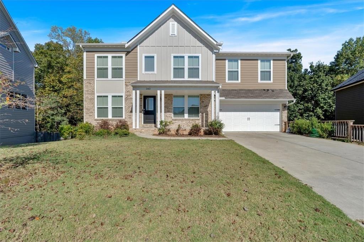
 MLS# 411643419
MLS# 411643419 