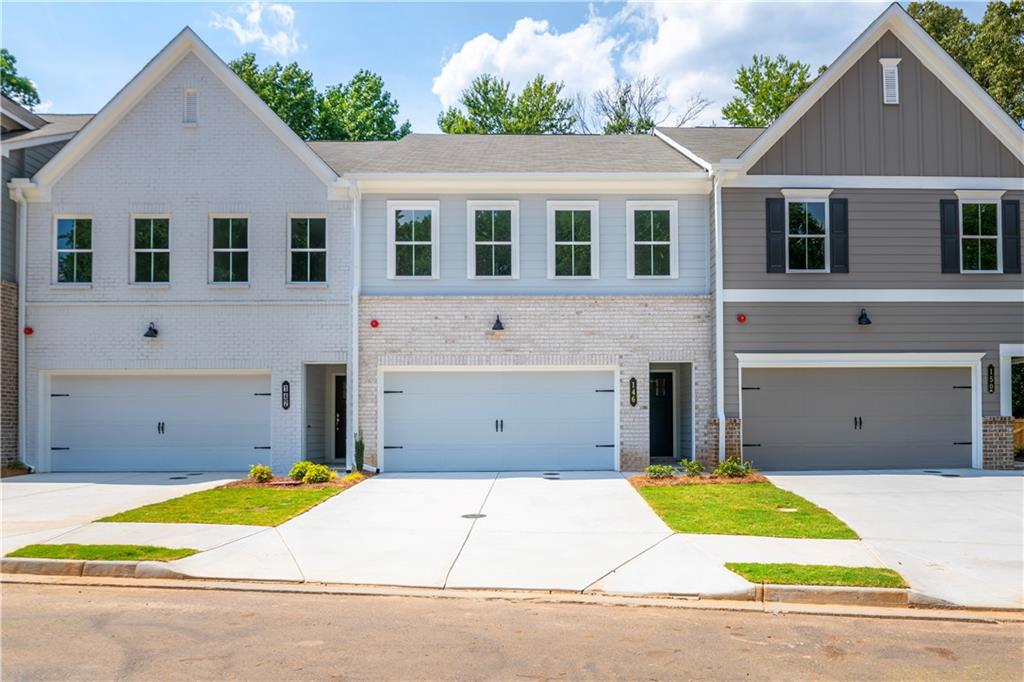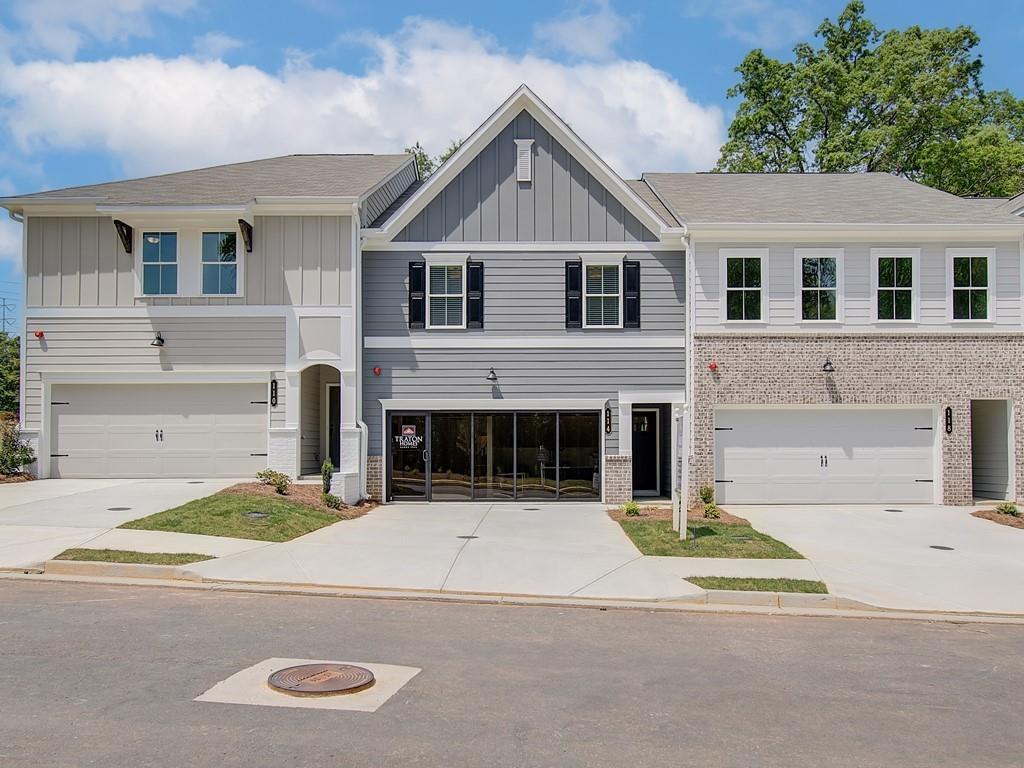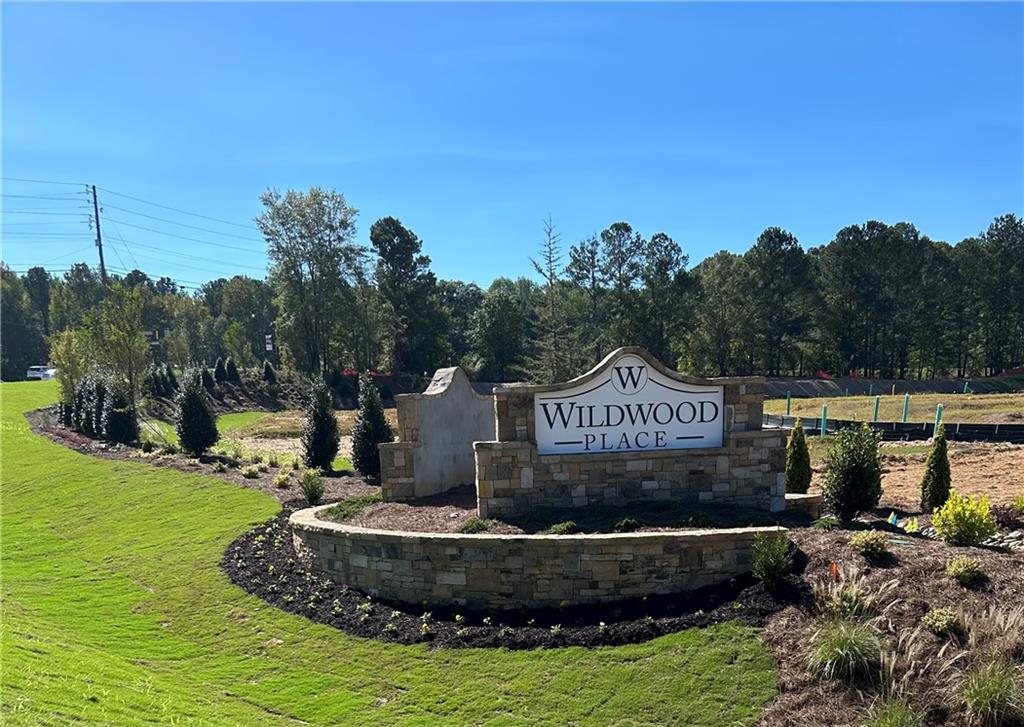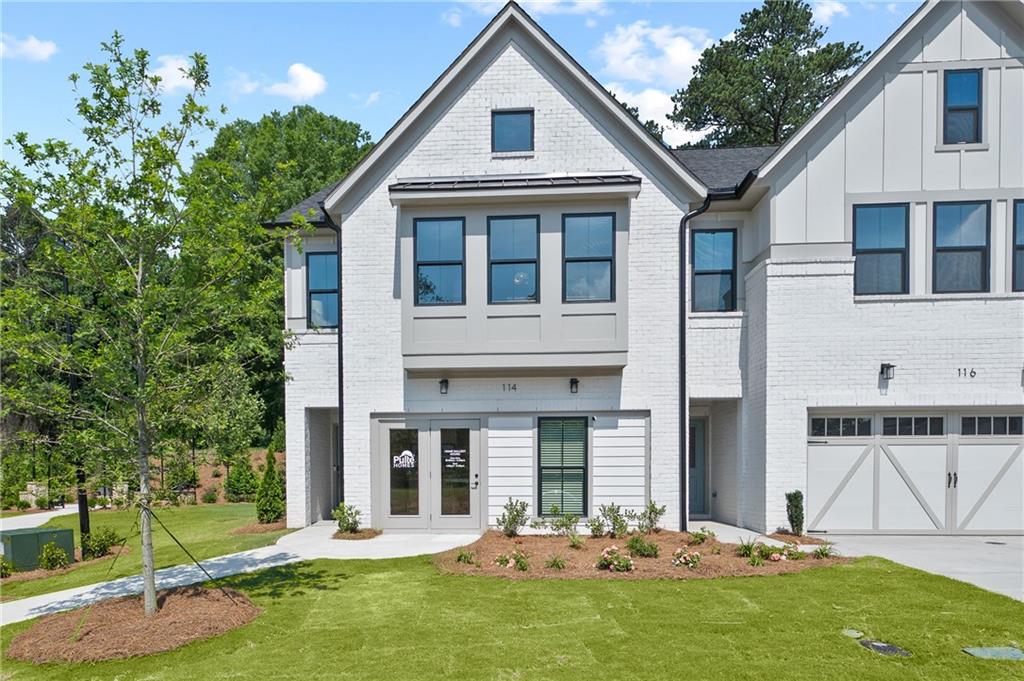Viewing Listing MLS# 408956995
Powder Springs, GA 30127
- 3Beds
- 2Full Baths
- 1Half Baths
- N/A SqFt
- 2024Year Built
- 0.00Acres
- MLS# 408956995
- Residential
- Townhouse
- Active
- Approx Time on Market20 days
- AreaN/A
- CountyCobb - GA
- Subdivision Wildwood Place
Overview
Traton Homes Brooks award winning townhome plan. Welcome to your dream home in this amazing community. You will love the perfect blend of casual elegance, low maintenance, comfort and convenience. The beauty of this open concept home begins when you walk through the front door! The designer kitchen offers 42"" white cabinets, 30"" wall mount canopy hood, gas slide in range, microwave beautifully located in kitchen cabinet, waste basket cabinet with two cans and large island with polished quartz. The kitchen tile backsplash is laid in a herringbone pattern to the bottom of the hood. The open floorplan allows you to enjoy the warmth and beauty of your electric fireplace throughout your main level. The fireplace remote allows you options to change the color, add heat and intensity. Full oak treads stairs take you to your owner's suite, loft and two additional bedrooms. The loft area offers many options...office, reading area, play area or just a nice open space. The laundry room is also located on this level. Spacious owner's suite awaits you. Enjoy a spacious shower featuring a tiled wall in the shower, a frameless 72"" glass door and floating corner bench seat. Large patio overlooks an abundance of trees. Wildwood Place will feature a pool and cabana for your enjoyment. Beautiful landscaping throughout and a community walking trail. Great location! Near Powder Springs Park and the Silver Comet Trail. ALL FINISHED HOME PICTURES AND TOURS ARE REPRESENTATIVE.
Association Fees / Info
Hoa: Yes
Hoa Fees Frequency: Monthly
Hoa Fees: 270
Community Features: Homeowners Assoc, Near Schools, Near Shopping, Near Trails/Greenway, Pool, Sidewalks, Street Lights
Association Fee Includes: Maintenance Grounds, Maintenance Structure, Swim, Termite, Trash
Bathroom Info
Halfbaths: 1
Total Baths: 3.00
Fullbaths: 2
Room Bedroom Features: Oversized Master, Split Bedroom Plan
Bedroom Info
Beds: 3
Building Info
Habitable Residence: No
Business Info
Equipment: None
Exterior Features
Fence: None
Patio and Porch: Patio
Exterior Features: Lighting, Private Entrance, Rain Gutters
Road Surface Type: Asphalt, Paved
Pool Private: No
County: Cobb - GA
Acres: 0.00
Pool Desc: None
Fees / Restrictions
Financial
Original Price: $408,310
Owner Financing: No
Garage / Parking
Parking Features: Attached, Driveway, Garage, Garage Door Opener, Garage Faces Front, Level Driveway
Green / Env Info
Green Energy Generation: None
Handicap
Accessibility Features: None
Interior Features
Security Ftr: Carbon Monoxide Detector(s), Security System Owned, Smoke Detector(s)
Fireplace Features: Electric, Family Room
Levels: Two
Appliances: Dishwasher, Disposal, Electric Water Heater, Gas Range, Microwave
Laundry Features: Electric Dryer Hookup, Laundry Room, Upper Level
Interior Features: Crown Molding, Disappearing Attic Stairs, Double Vanity, Entrance Foyer, High Ceilings 9 ft Main, Walk-In Closet(s)
Flooring: Carpet, Ceramic Tile, Luxury Vinyl
Spa Features: None
Lot Info
Lot Size Source: Not Available
Lot Features: Back Yard, Landscaped
Misc
Property Attached: Yes
Home Warranty: Yes
Open House
Other
Other Structures: None
Property Info
Construction Materials: Brick Front, Cement Siding, HardiPlank Type
Year Built: 2,024
Property Condition: New Construction
Roof: Composition, Shingle
Property Type: Residential Attached
Style: Townhouse, Traditional
Rental Info
Land Lease: No
Room Info
Kitchen Features: Breakfast Bar, Cabinets White, Kitchen Island, Pantry Walk-In, Solid Surface Counters, View to Family Room
Room Master Bathroom Features: Double Vanity,Shower Only
Room Dining Room Features: Open Concept
Special Features
Green Features: Construction, Thermostat, Windows
Special Listing Conditions: None
Special Circumstances: Cert. Prof. Home Bldr
Sqft Info
Building Area Total: 1805
Building Area Source: Builder
Tax Info
Tax Year: 2,024
Tax Parcel Letter: n/a
Unit Info
Num Units In Community: 65
Utilities / Hvac
Cool System: Central Air
Electric: 110 Volts
Heating: Central, Forced Air, Natural Gas
Utilities: Electricity Available, Natural Gas Available, Sewer Available, Underground Utilities, Water Available
Sewer: Public Sewer
Waterfront / Water
Water Body Name: None
Water Source: Public
Waterfront Features: None
Directions
GPS Address 4596 Lewis Rd. Powder Springs, GA 30127Listing Provided courtesy of Traton Homes Realty, Inc.
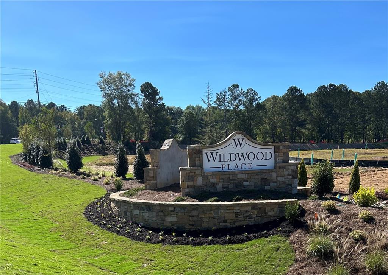
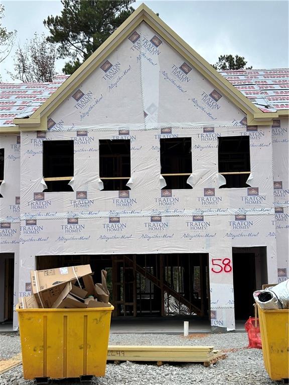
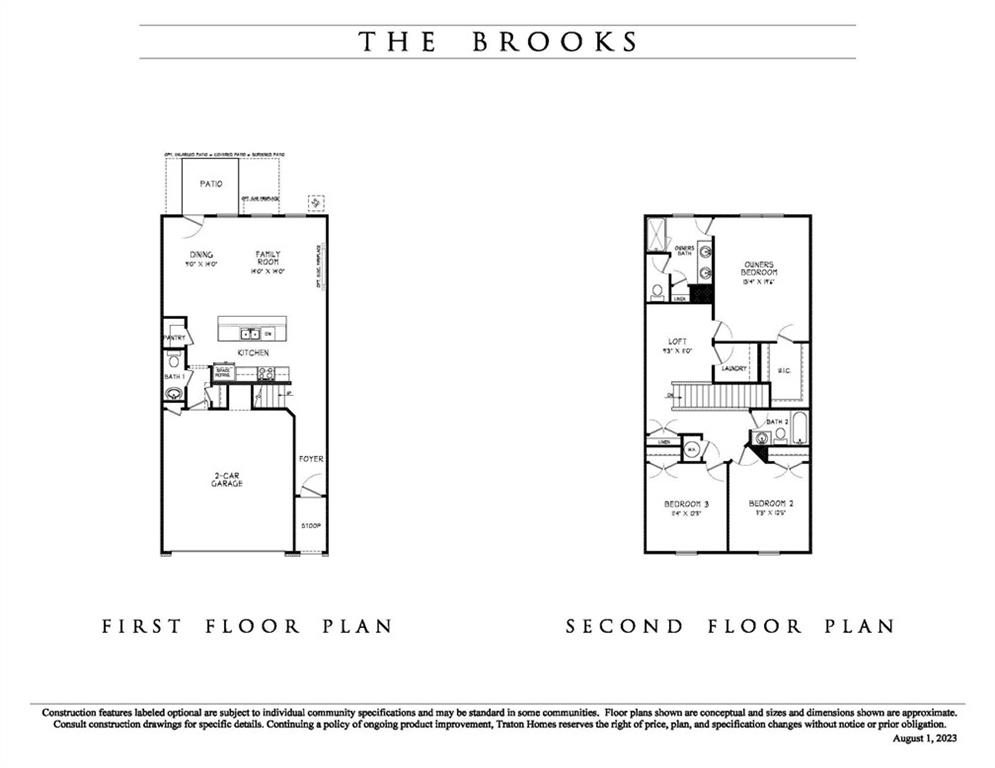
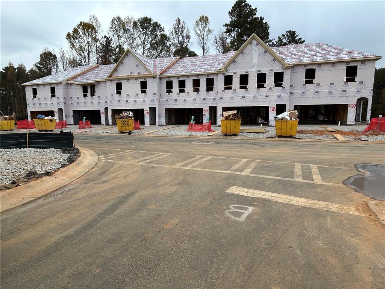
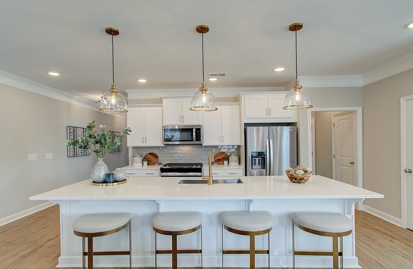
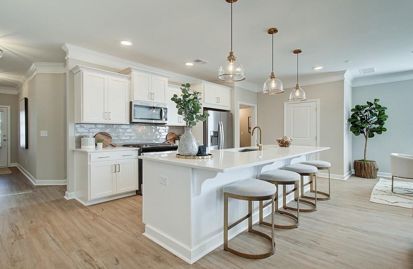
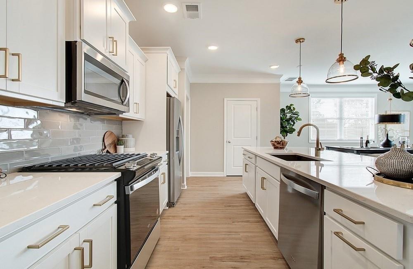
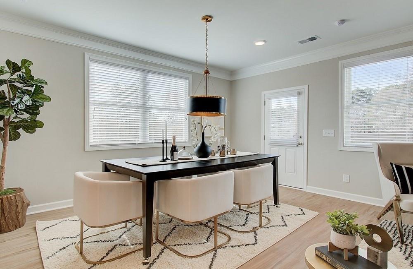
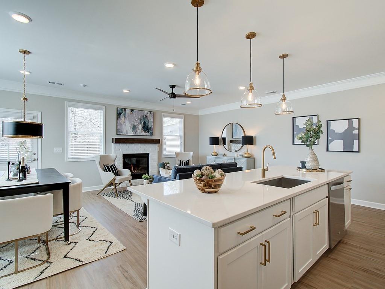
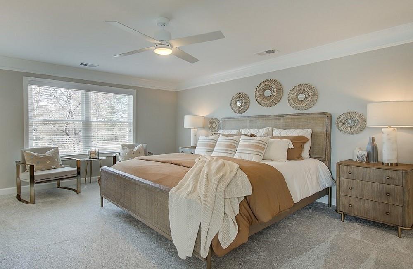
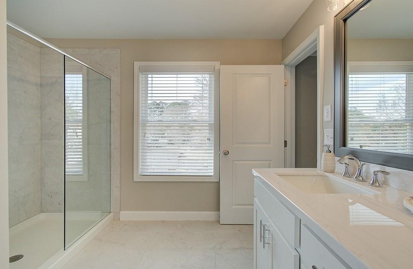
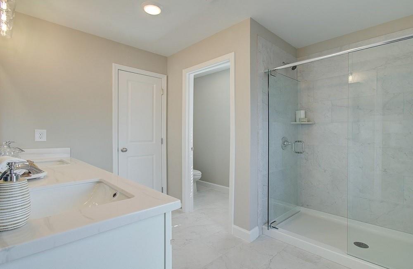
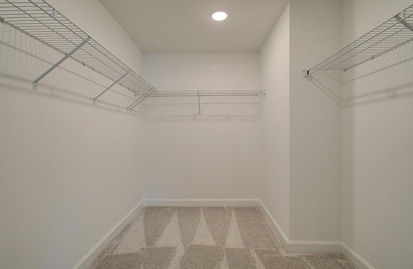
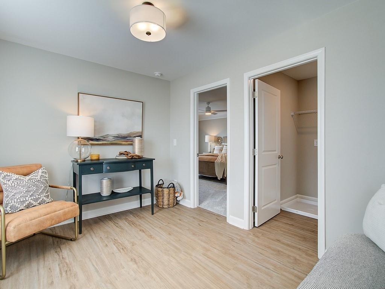
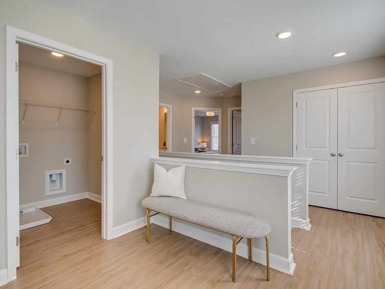
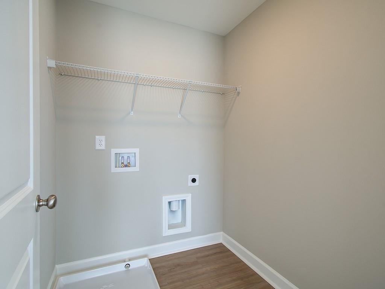
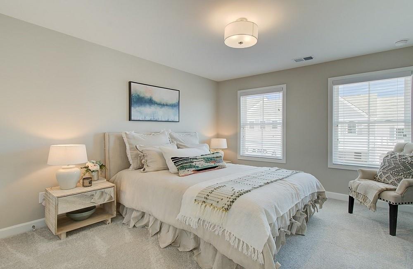
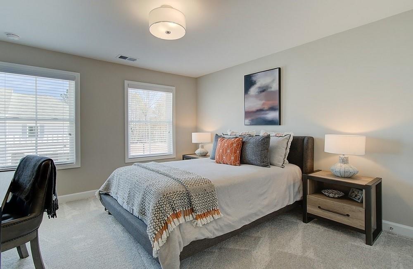
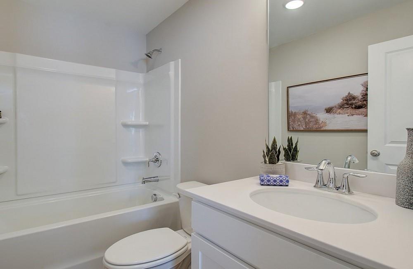
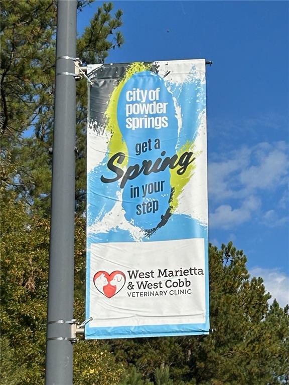
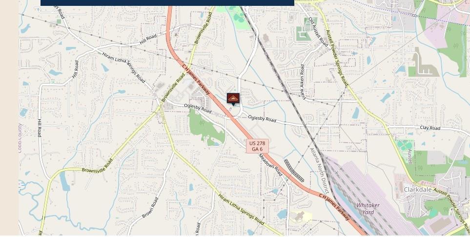
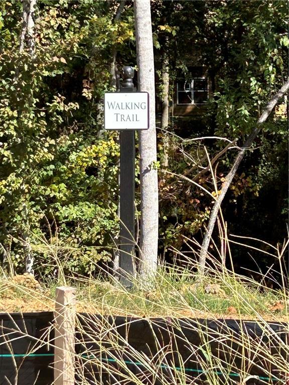
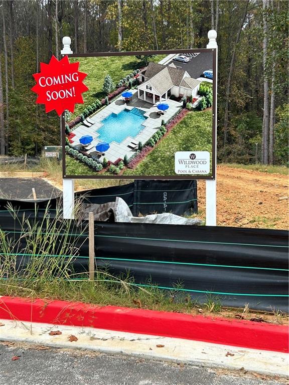
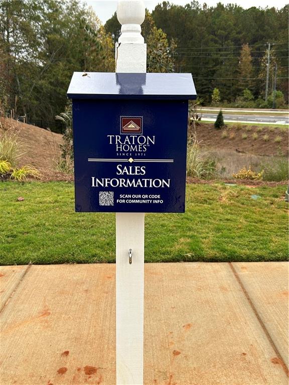
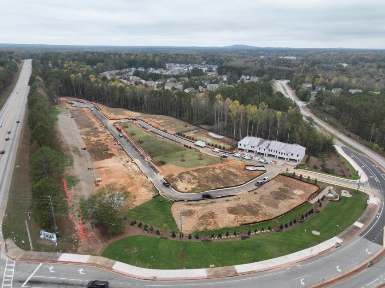
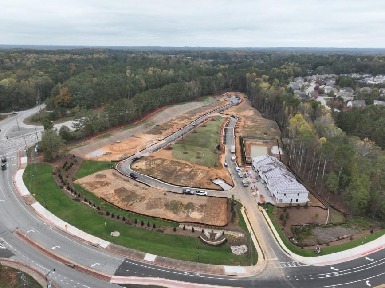
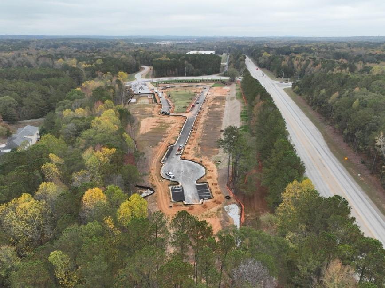
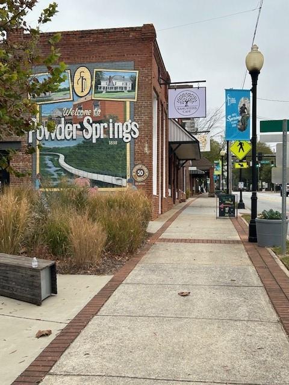
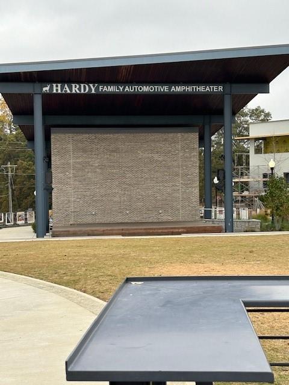
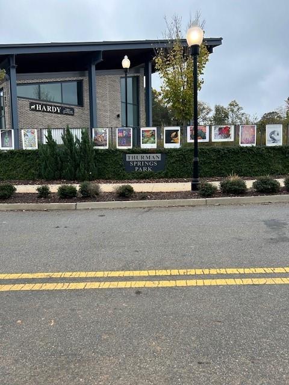
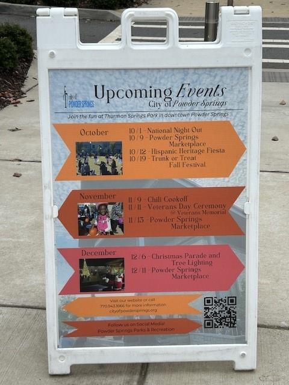
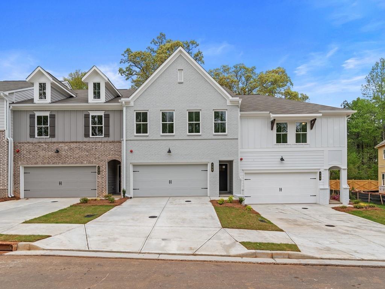
 MLS# 409467400
MLS# 409467400 