Viewing Listing MLS# 408949683
Big Canoe, GA 30143
- 4Beds
- 3Full Baths
- N/AHalf Baths
- N/A SqFt
- 1977Year Built
- 4.77Acres
- MLS# 408949683
- Residential
- Single Family Residence
- Active
- Approx Time on Market21 days
- AreaN/A
- CountyDawson - GA
- Subdivision Big Canoe
Overview
Nestled in the heart of the breathtaking Big Canoe mountain community, ""Mountain Retreat on Petit Ridge"" offers an unparalleled lifestyle surrounded by nature's beauty. This fully renovated home, with its luxurious high-end finishes, is a masterpiece of modern design and comfort.Step inside to find an expansive open-concept living room, ideal for entertaining or simply relaxing in style. The homes standout feature is the stunning wrap-around deck, where you can enjoy your morning coffee while taking in the serene views of the surrounding forest. Its not uncommon to spot deer and even the occasional bear, making every moment feel like an escape into nature.As part of Big Canoes highly coveted community, this home grants access to an array of world-class amenities including a pristine golf course, tennis courts, and a charming clubhouse. Whether youre looking to hike, fish, or simply unwind, this mountain oasis offers it all.Don't miss your chance to own this piece of paradise!
Association Fees / Info
Hoa: Yes
Hoa Fees Frequency: Monthly
Hoa Fees: 381
Community Features: Clubhouse, Dog Park, Fishing, Fitness Center, Gated, Golf, Lake, Marina, Park, Pickleball, Pool, Tennis Court(s)
Bathroom Info
Main Bathroom Level: 2
Total Baths: 3.00
Fullbaths: 3
Room Bedroom Features: Master on Main, Oversized Master
Bedroom Info
Beds: 4
Building Info
Habitable Residence: No
Business Info
Equipment: None
Exterior Features
Fence: Front Yard
Patio and Porch: Deck, Front Porch, Side Porch, Wrap Around
Exterior Features: Balcony, Lighting, Private Entrance, Private Yard
Road Surface Type: Asphalt
Pool Private: No
County: Dawson - GA
Acres: 4.77
Pool Desc: None
Fees / Restrictions
Financial
Original Price: $811,000
Owner Financing: No
Garage / Parking
Parking Features: Carport, Level Driveway
Green / Env Info
Green Energy Generation: None
Handicap
Accessibility Features: Accessible Closets, Accessible Bedroom, Central Living Area, Accessible Doors, Accessible Full Bath, Accessible Hallway(s), Accessible Kitchen, Accessible Kitchen Appliances, Accessible Washer/Dryer
Interior Features
Security Ftr: Carbon Monoxide Detector(s), Security Gate, Smoke Detector(s)
Fireplace Features: Basement, Gas Log, Living Room, Stone
Levels: One
Appliances: Dishwasher, Disposal, Dryer, Electric Cooktop, Electric Oven, Electric Range, Gas Water Heater, Microwave, Refrigerator, Self Cleaning Oven, Washer
Laundry Features: In Kitchen, Main Level
Interior Features: Beamed Ceilings, Double Vanity, High Speed Internet, Recessed Lighting
Spa Features: None
Lot Info
Lot Size Source: Public Records
Lot Features: Back Yard, Front Yard, Mountain Frontage, Private, Wooded
Lot Size: 316x616x347x648
Misc
Property Attached: No
Home Warranty: No
Open House
Other
Other Structures: None
Property Info
Construction Materials: HardiPlank Type
Year Built: 1,977
Property Condition: Updated/Remodeled
Roof: Shingle
Property Type: Residential Detached
Style: Cabin
Rental Info
Land Lease: No
Room Info
Kitchen Features: Cabinets Other, Kitchen Island, Stone Counters, View to Family Room
Room Master Bathroom Features: Double Vanity,Shower Only
Room Dining Room Features: Open Concept,Seats 12+
Special Features
Green Features: None
Special Listing Conditions: None
Special Circumstances: None
Sqft Info
Building Area Total: 3487
Building Area Source: Public Records
Tax Info
Tax Amount Annual: 3866
Tax Year: 2,023
Tax Parcel Letter: 016C-000-006-000
Unit Info
Utilities / Hvac
Cool System: Central Air, Humidity Control, Multi Units, Zoned
Electric: 220 Volts in Laundry
Heating: Central, Heat Pump, Propane, Zoned
Utilities: Cable Available, Electricity Available, Natural Gas Available, Phone Available, Underground Utilities, Water Available
Sewer: Septic Tank
Waterfront / Water
Water Body Name: None
Water Source: Public
Waterfront Features: None
Directions
Gated community so need an agent and driver license to gain entry. 7506 Wilderness Pkwy to North Gate. Follow Wilderness Pkwy across dam -veer right for Petit Ridge .06 miles to driveway on right 626 Petit Ridge DrivewayListing Provided courtesy of Keller Williams Realty Community Partners
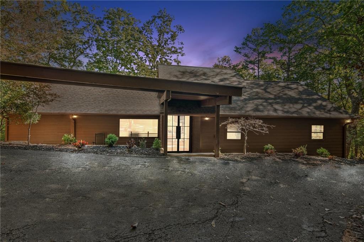
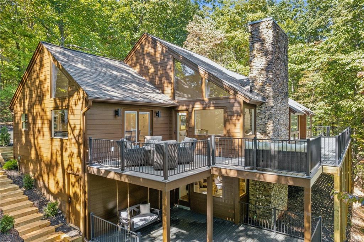
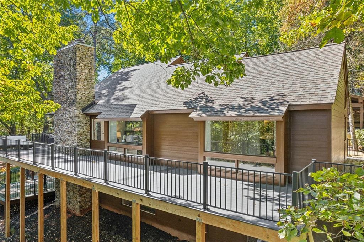
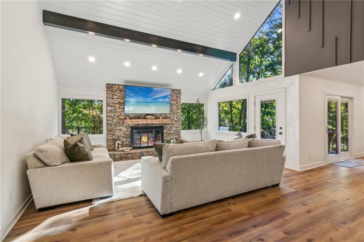
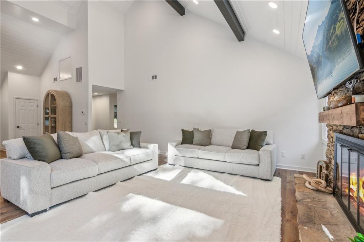
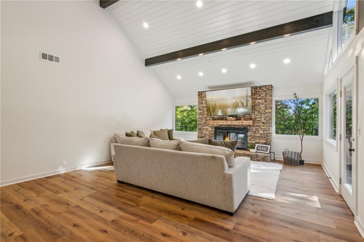
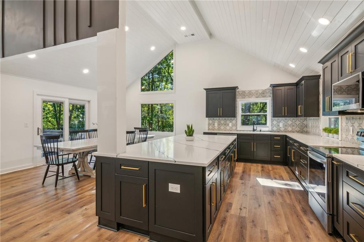
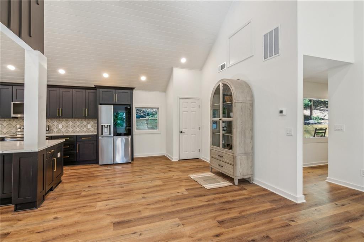
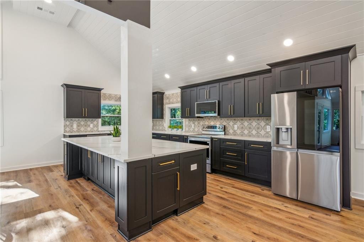
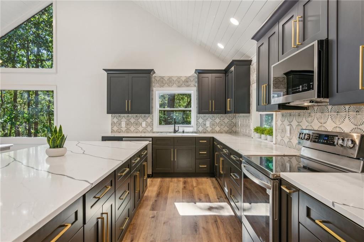
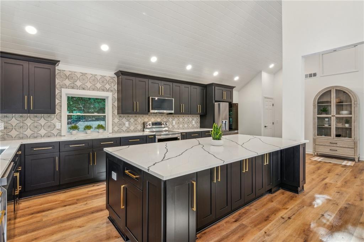
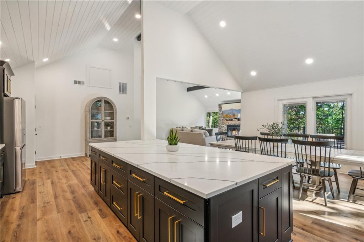
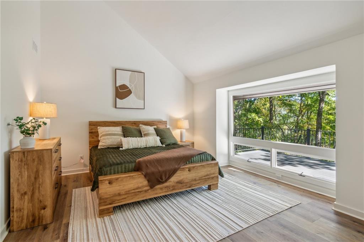
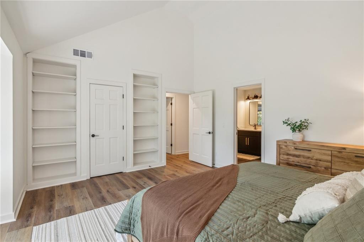
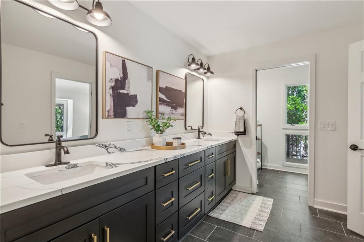
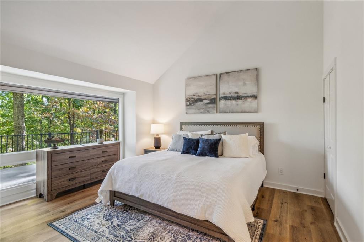
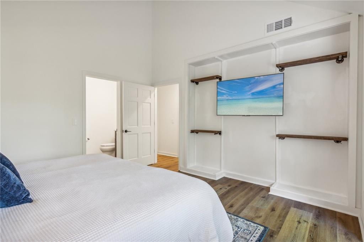
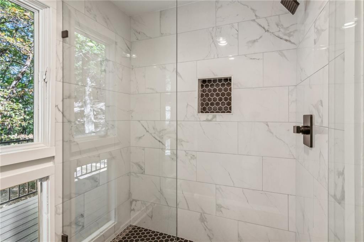
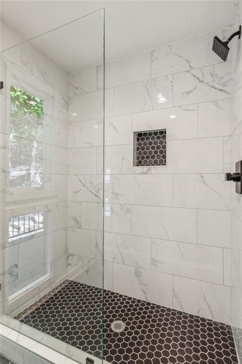
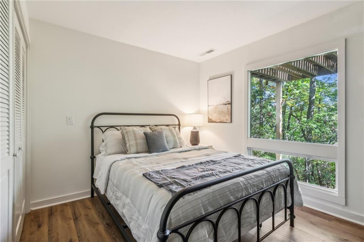
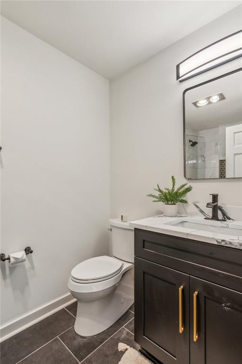
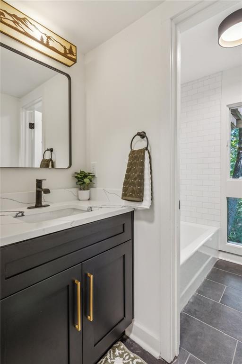
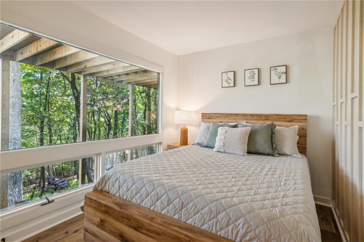
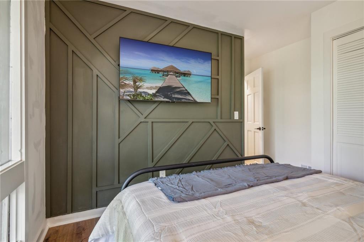
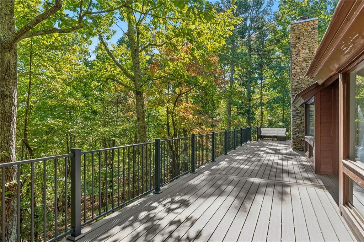
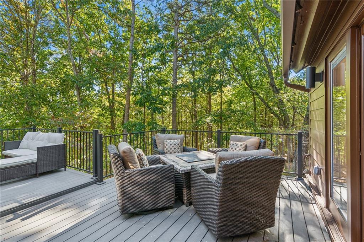
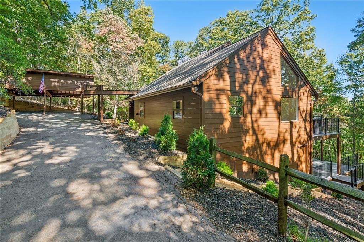
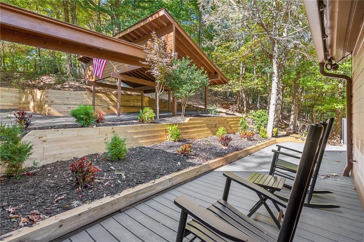
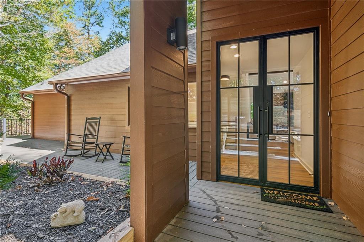
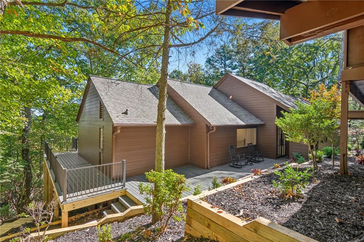
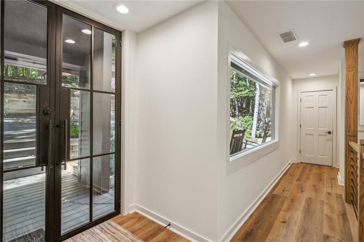
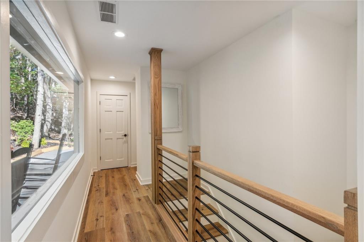
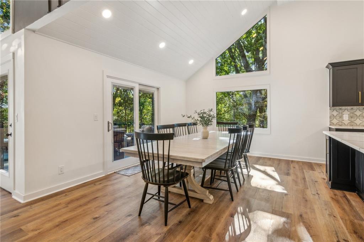
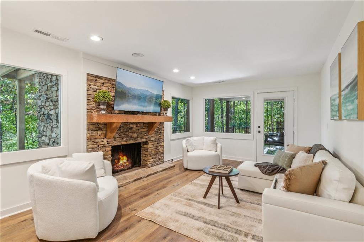
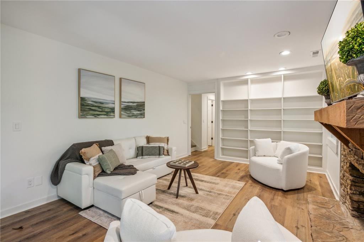
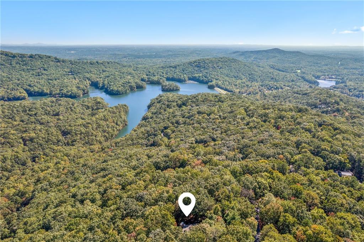
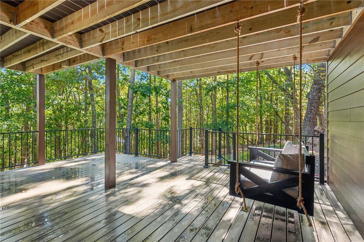
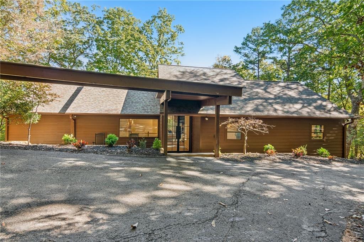
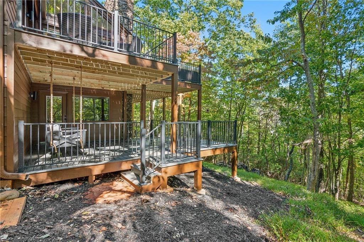
 Listings identified with the FMLS IDX logo come from
FMLS and are held by brokerage firms other than the owner of this website. The
listing brokerage is identified in any listing details. Information is deemed reliable
but is not guaranteed. If you believe any FMLS listing contains material that
infringes your copyrighted work please
Listings identified with the FMLS IDX logo come from
FMLS and are held by brokerage firms other than the owner of this website. The
listing brokerage is identified in any listing details. Information is deemed reliable
but is not guaranteed. If you believe any FMLS listing contains material that
infringes your copyrighted work please