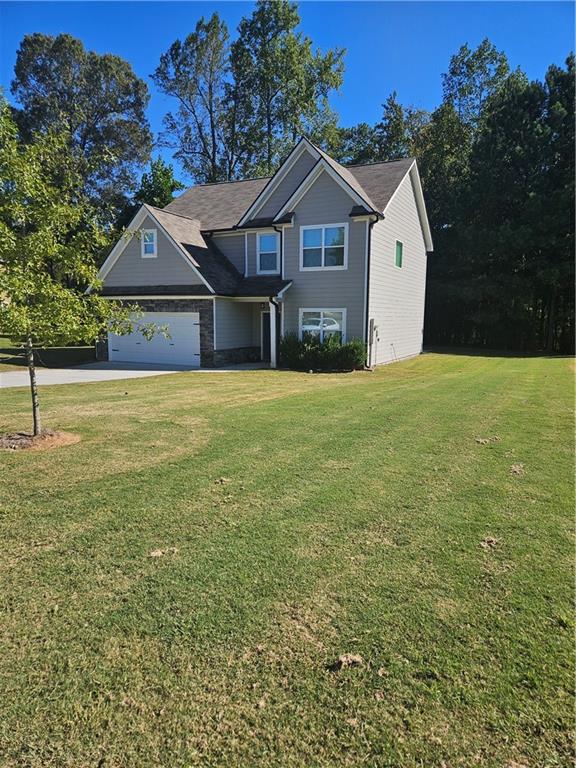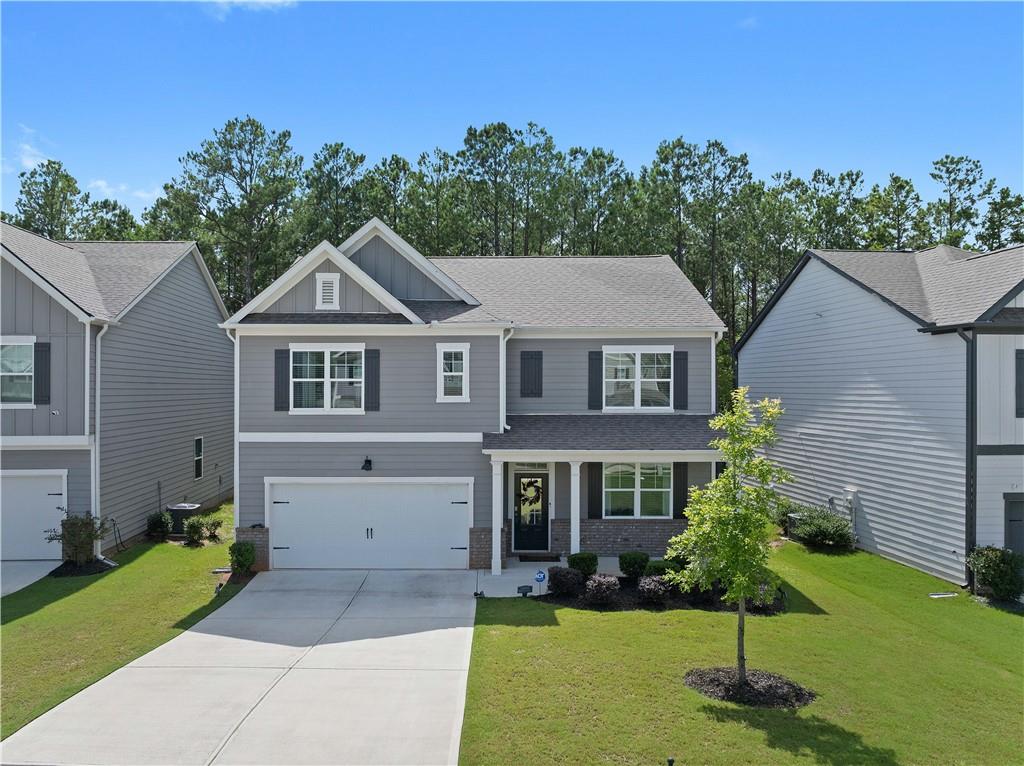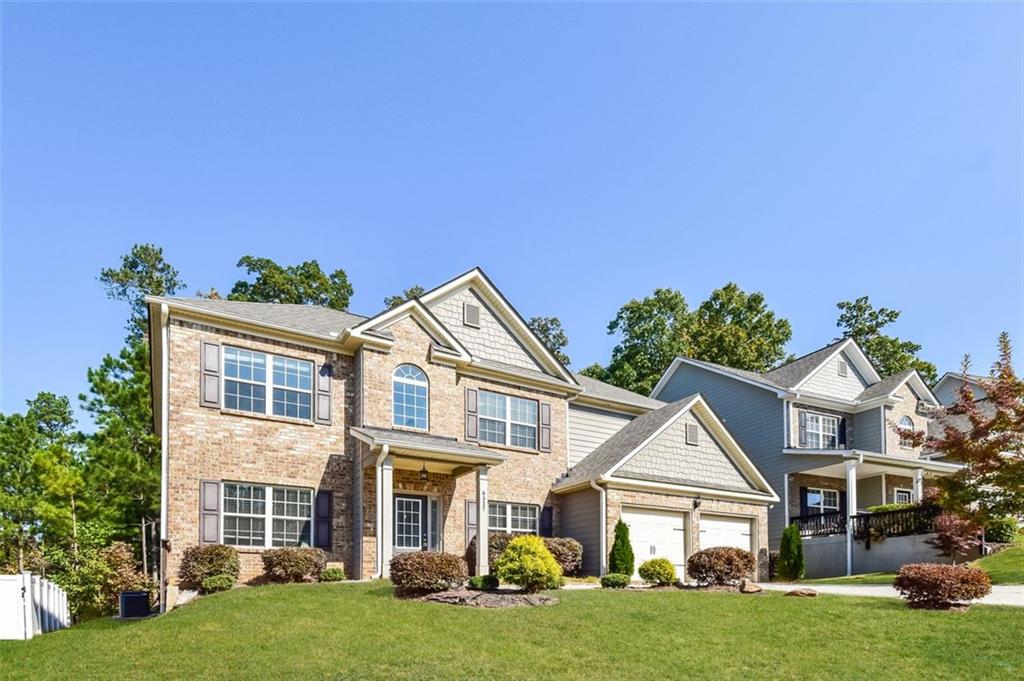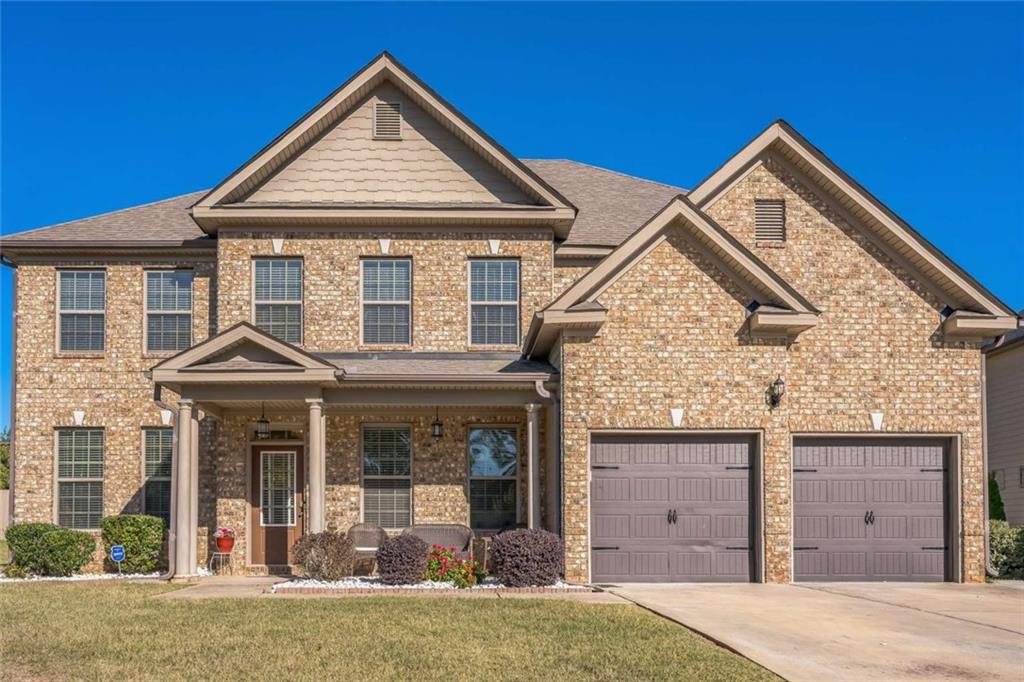Viewing Listing MLS# 408943800
Fairburn, GA 30213
- 4Beds
- 3Full Baths
- N/AHalf Baths
- N/A SqFt
- 2016Year Built
- 0.30Acres
- MLS# 408943800
- Residential
- Single Family Residence
- Active
- Approx Time on Market23 days
- AreaN/A
- CountyFulton - GA
- Subdivision Parks At Durham Lakes
Overview
This stunning four-bedroom, three-bath, two-story brick front home is nestled in the highly sought-after Swim Tennis Parks at Durham Lakes Community. The chef's kitchen features a spacious island and granite countertops overlooking the cozy family room. The main floor boasts a full bathroom and office, perfect for remote work or guest accommodations.Upstairs, this home includes a spacious loft, perfect for use as a playroom, media room, or additional living space. The loft adds even more versatility to this already impressive home. The fantastic master suite includes an upgraded bathroom. Enjoy the serene outdoors from the screened-in porch that overlooks the backyard. The home also features a formal dining room, formal living room, and fireside family room, providing ample space for entertaining.With beautiful landscaping surrounding the property, this home offers the perfect blend of comfort and luxury. Don't miss out on the opportunity to make this dream home yours!No FHA until December 5, 2024
Association Fees / Info
Hoa: Yes
Hoa Fees Frequency: Annually
Hoa Fees: 500
Community Features: Homeowners Assoc, Playground, Pool, Sidewalks, Street Lights, Tennis Court(s)
Bathroom Info
Main Bathroom Level: 1
Total Baths: 3.00
Fullbaths: 3
Room Bedroom Features: Oversized Master, Sitting Room
Bedroom Info
Beds: 4
Building Info
Habitable Residence: No
Business Info
Equipment: None
Exterior Features
Fence: None
Patio and Porch: Rear Porch, Screened
Exterior Features: Rain Gutters
Road Surface Type: Paved
Pool Private: No
County: Fulton - GA
Acres: 0.30
Pool Desc: None
Fees / Restrictions
Financial
Original Price: $435,000
Owner Financing: No
Garage / Parking
Parking Features: Attached, Garage, Garage Faces Front
Green / Env Info
Green Energy Generation: None
Handicap
Accessibility Features: None
Interior Features
Security Ftr: Smoke Detector(s)
Fireplace Features: Family Room
Levels: Two
Appliances: Dishwasher, Gas Range
Laundry Features: Laundry Room
Interior Features: Entrance Foyer, Walk-In Closet(s)
Flooring: Carpet
Spa Features: None
Lot Info
Lot Size Source: Public Records
Lot Features: Back Yard, Front Yard
Lot Size: x
Misc
Property Attached: No
Home Warranty: No
Open House
Other
Other Structures: None
Property Info
Construction Materials: Brick Front
Year Built: 2,016
Property Condition: Resale
Roof: Shingle
Property Type: Residential Detached
Style: Traditional
Rental Info
Land Lease: No
Room Info
Kitchen Features: Cabinets Stain, Eat-in Kitchen, View to Family Room
Room Master Bathroom Features: Separate Tub/Shower,Soaking Tub
Room Dining Room Features: Open Concept,Separate Dining Room
Special Features
Green Features: None
Special Listing Conditions: None
Special Circumstances: None
Sqft Info
Building Area Total: 3610
Building Area Source: Public Records
Tax Info
Tax Amount Annual: 2144
Tax Year: 2,023
Tax Parcel Letter: 07-2700-0169-433-4
Unit Info
Utilities / Hvac
Cool System: Ceiling Fan(s)
Electric: None
Heating: Central
Utilities: Cable Available, Electricity Available, Natural Gas Available
Sewer: Public Sewer
Waterfront / Water
Water Body Name: None
Water Source: Public
Waterfront Features: None
Directions
I85S to exit 61 toward Senoia Rd Keep right at the fork and merge onto Senoia Rd. Merge onto Senoia Rd. Continue onto Fairburn Industrial Blvd. Continue onto Virlyn B Smith Rd. Turn left onto Dynasty DrListing Provided courtesy of Orchard Brokerage Llc
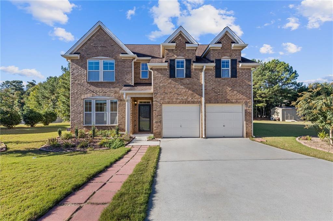
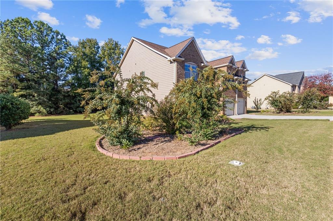
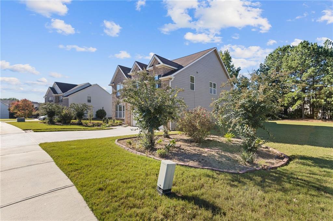
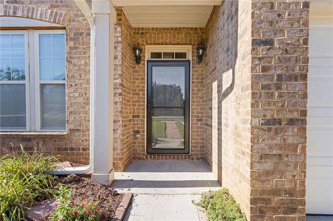
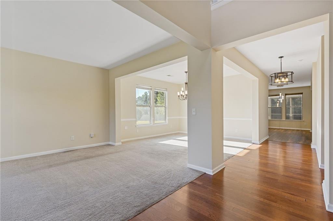
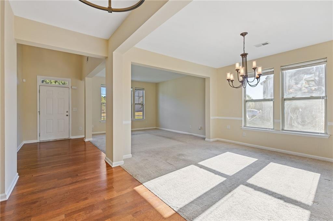
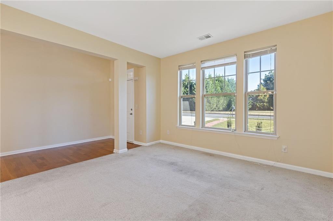
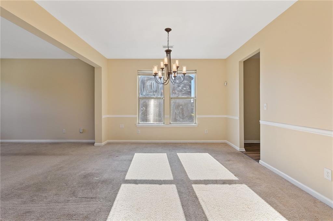
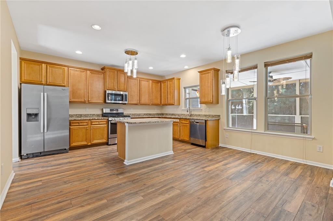
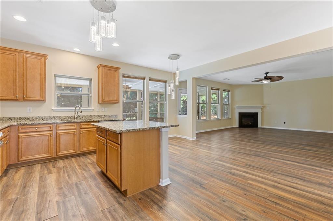
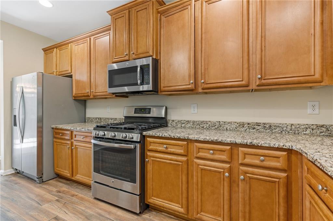
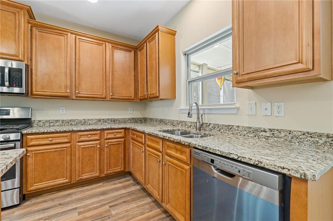
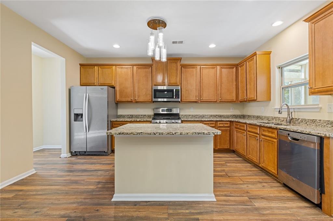
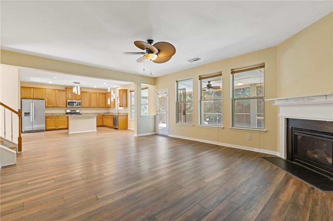
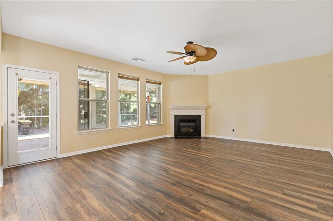
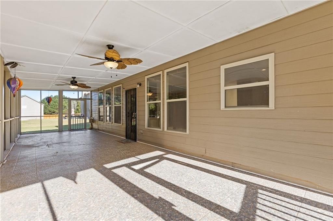
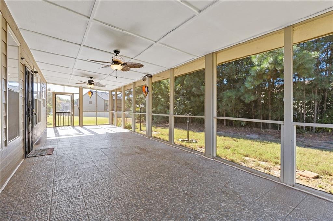
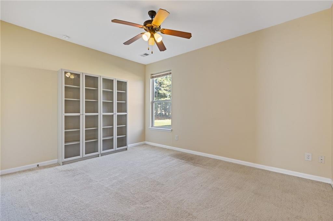
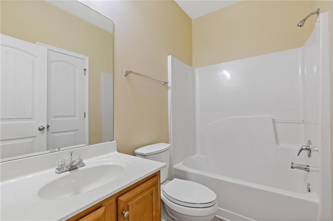
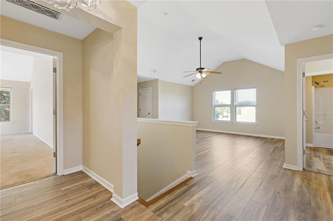
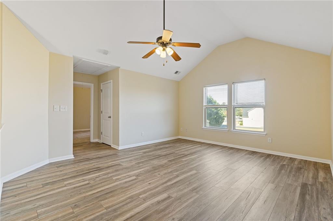
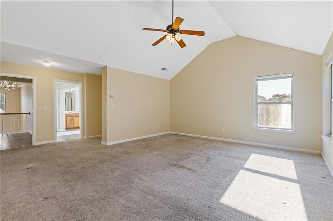
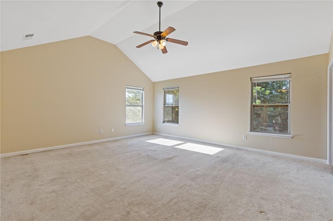
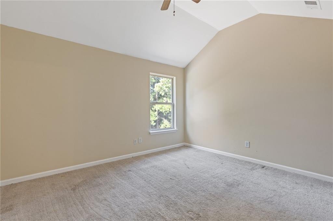
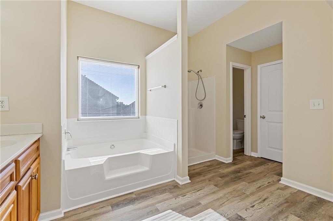
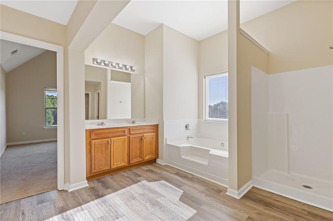
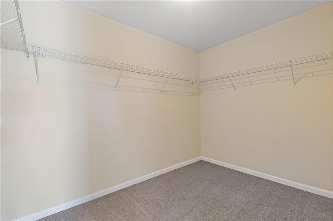
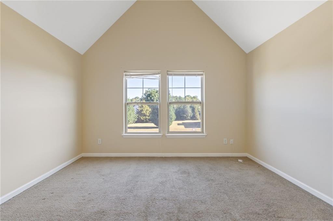
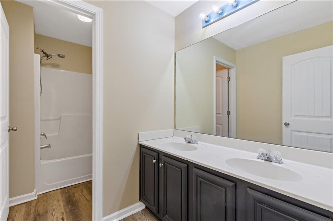
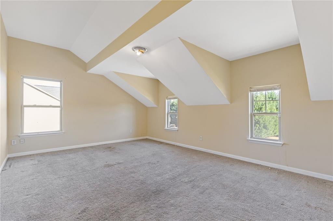
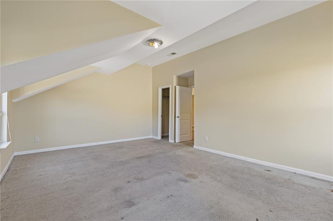
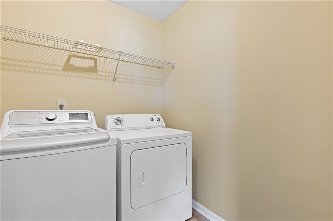
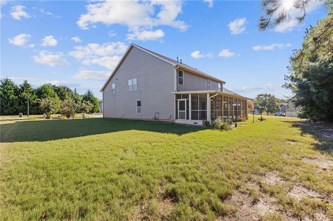
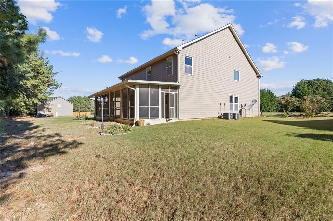
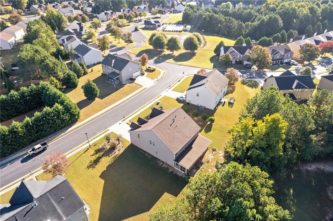
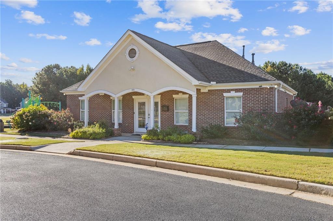
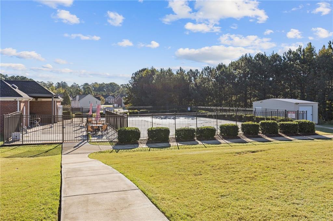
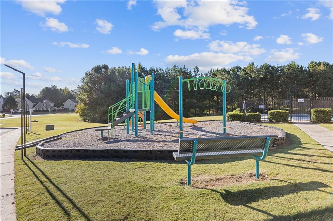
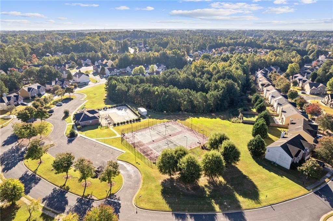
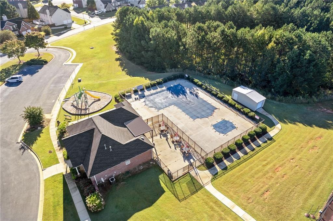
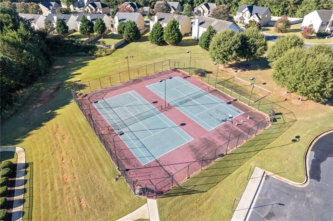
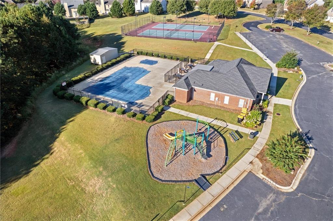
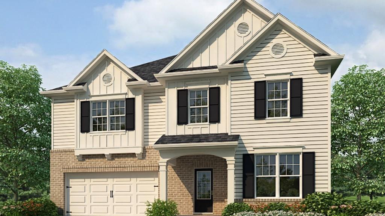
 MLS# 410879856
MLS# 410879856 