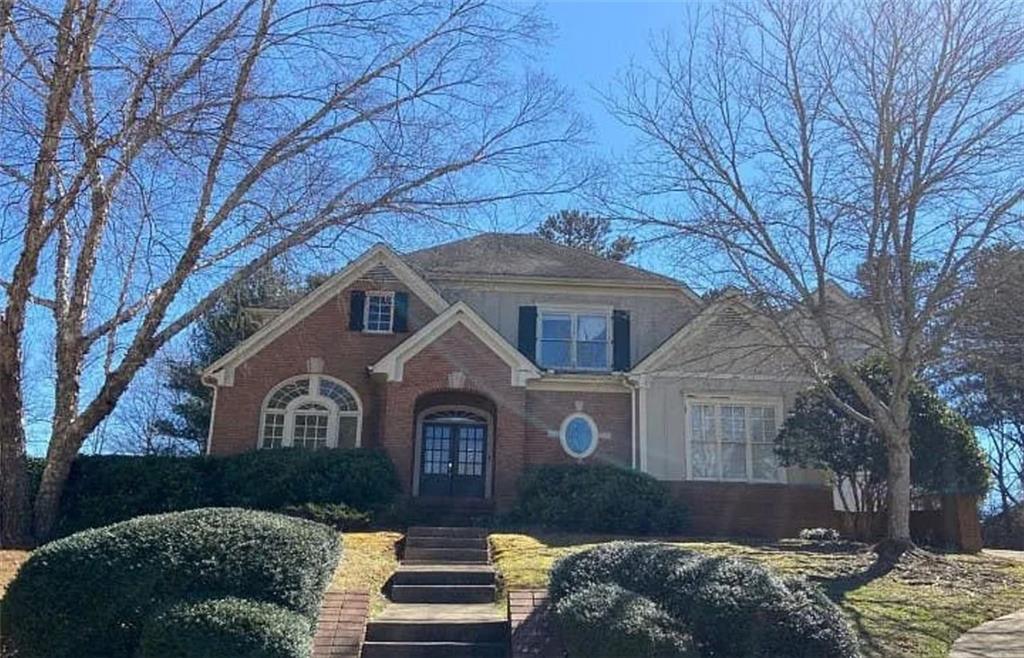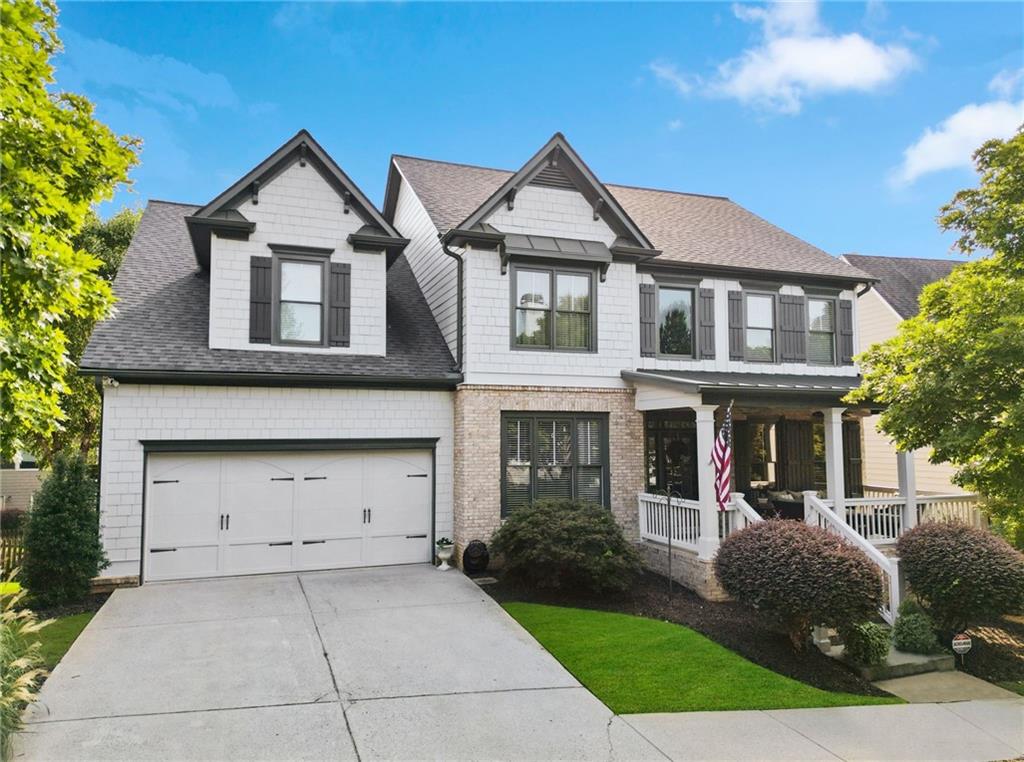Viewing Listing MLS# 408887533
Suwanee, GA 30024
- 5Beds
- 4Full Baths
- N/AHalf Baths
- N/A SqFt
- 2021Year Built
- 0.26Acres
- MLS# 408887533
- Residential
- Single Family Residence
- Pending
- Approx Time on Market25 days
- AreaN/A
- CountyGwinnett - GA
- Subdivision Sophia Downs
Overview
The Charleston Plan by Almont Homes in Highly Sought after Sophia Downs Community in North Gwinnett HS District! 5BR/4BA w/ Full basement. Two Story Entry Foyer, Large Family Room with Coffered Ceilings and cozy fireplace. Guest Bedroom on Main w/Full Bath. Stunning kitchen perfect for family meals and entertaining with 42"" white cabinets, SS appliances, tile backsplash, quartz counter tops, large center island, walk-in pantry. 5"" hardwood floors throughout main level. Oversized master bedroom w/ sitting room. Master en suite features double vanities, separate tub/shower, huge walk-in closet. Spacious secondary bedrooms with private full bath and Jack & Jill bathroom. Large media room/flex space. Covered rear balcony with ceiling fan. So many upgrades throughout on this luxury package Charleston plan! Conveniently located near shopping, dining, Suwanee Town Center, interstates, Cumming, Alpharetta, Duluth, parks, top rated schools, etc. and walking distance to North Gwinnett HS. Must see!
Association Fees / Info
Hoa: Yes
Hoa Fees Frequency: Annually
Hoa Fees: 600
Community Features: Homeowners Assoc, Near Schools, Near Shopping, Near Trails/Greenway, Sidewalks, Street Lights
Bathroom Info
Main Bathroom Level: 1
Total Baths: 4.00
Fullbaths: 4
Room Bedroom Features: Oversized Master, Sitting Room
Bedroom Info
Beds: 5
Building Info
Habitable Residence: No
Business Info
Equipment: None
Exterior Features
Fence: None
Patio and Porch: Covered, Deck, Front Porch, Patio
Exterior Features: Balcony
Road Surface Type: Asphalt, Concrete
Pool Private: No
County: Gwinnett - GA
Acres: 0.26
Pool Desc: None
Fees / Restrictions
Financial
Original Price: $874,900
Owner Financing: No
Garage / Parking
Parking Features: Attached, Driveway, Garage, Garage Faces Front
Green / Env Info
Green Energy Generation: None
Handicap
Accessibility Features: None
Interior Features
Security Ftr: Smoke Detector(s)
Fireplace Features: Factory Built
Levels: Three Or More
Appliances: Dishwasher, Double Oven, Gas Cooktop, Microwave
Laundry Features: Laundry Room
Interior Features: Coffered Ceiling(s), Double Vanity, Entrance Foyer, Entrance Foyer 2 Story, High Ceilings 10 ft Lower, High Ceilings 10 ft Main, High Ceilings 10 ft Upper, High Speed Internet, Smart Home, Tray Ceiling(s), Walk-In Closet(s)
Flooring: Carpet, Hardwood
Spa Features: None
Lot Info
Lot Size Source: Public Records
Lot Features: Back Yard, Front Yard, Landscaped, Level
Lot Size: x
Misc
Property Attached: No
Home Warranty: No
Open House
Other
Other Structures: None
Property Info
Construction Materials: Brick Front, Cement Siding
Year Built: 2,021
Builders Name: Almont Homes
Property Condition: Resale
Roof: Composition
Property Type: Residential Detached
Style: Craftsman, Traditional
Rental Info
Land Lease: No
Room Info
Kitchen Features: Stone Counters, View to Family Room
Room Master Bathroom Features: Double Vanity,Separate Tub/Shower,Vaulted Ceiling(
Room Dining Room Features: Seats 12+,Separate Dining Room
Special Features
Green Features: None
Special Listing Conditions: None
Special Circumstances: None
Sqft Info
Building Area Total: 5855
Building Area Source: Builder
Tax Info
Tax Amount Annual: 8426
Tax Year: 2,023
Tax Parcel Letter: R7309-297
Unit Info
Utilities / Hvac
Cool System: Ceiling Fan(s), Central Air, Electric
Electric: Other
Heating: Central, Electric, Forced Air, Heat Pump
Utilities: Cable Available, Electricity Available, Natural Gas Available, Phone Available, Sewer Available, Underground Utilities, Water Available
Sewer: Public Sewer
Waterfront / Water
Water Body Name: None
Water Source: Public
Waterfront Features: None
Directions
GPSListing Provided courtesy of Drake Realty, Inc
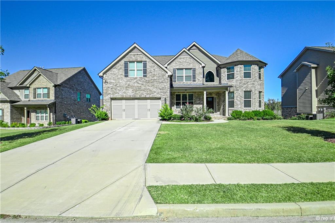
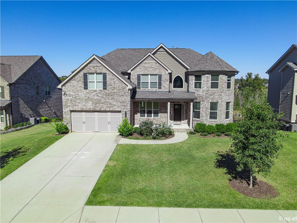
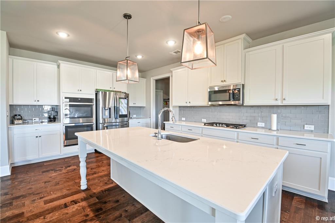
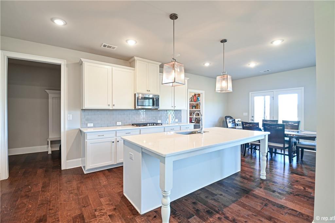
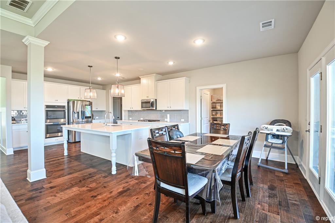
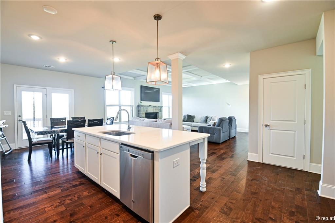
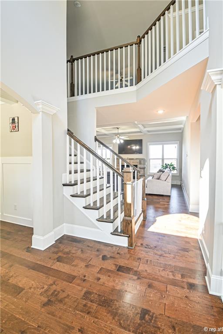
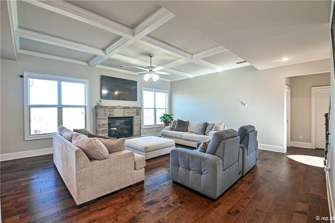
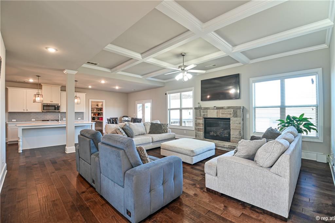
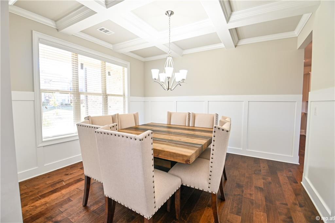
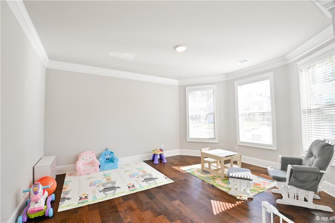
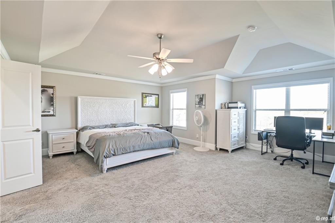
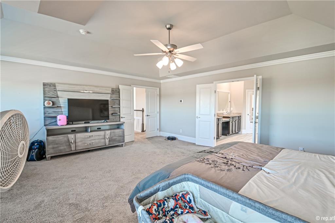
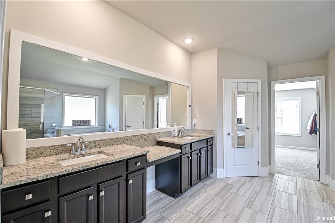
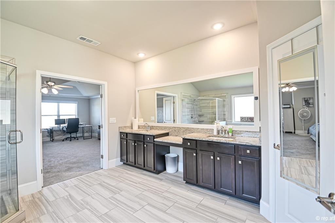
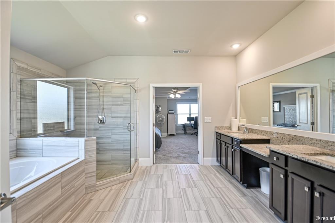
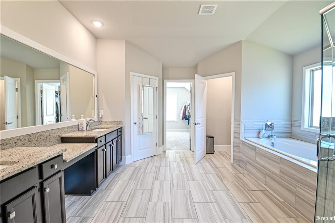
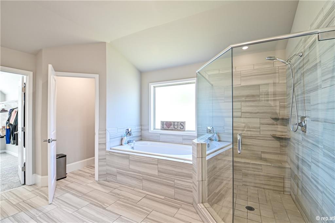
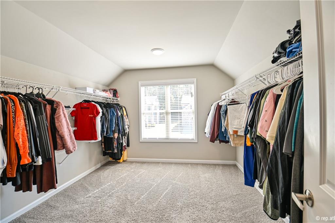
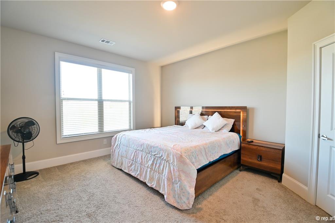
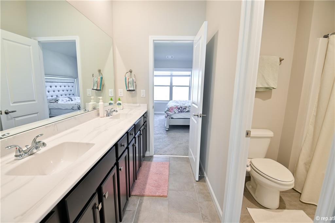
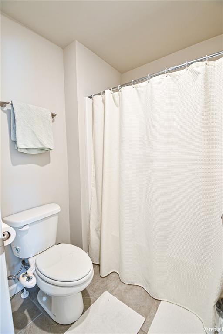
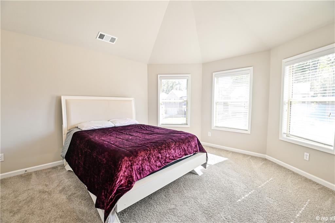
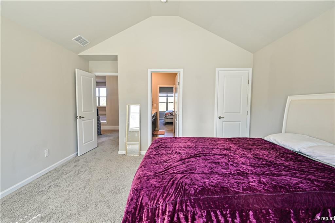
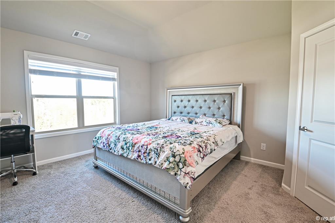
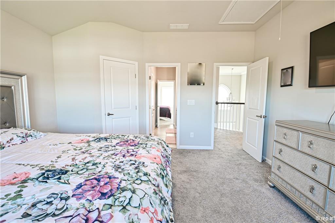
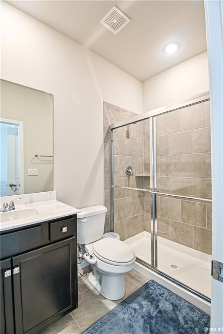
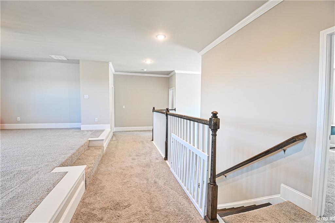
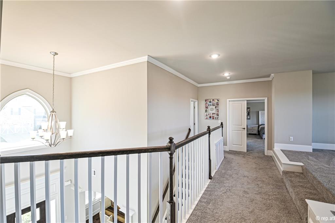
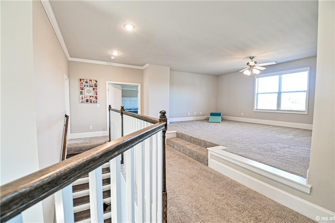
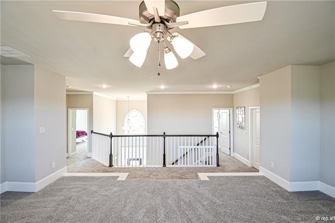
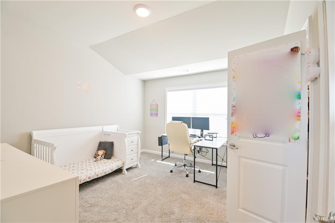
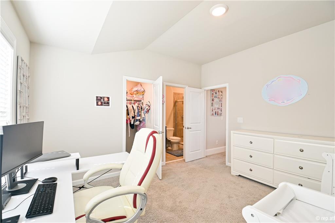
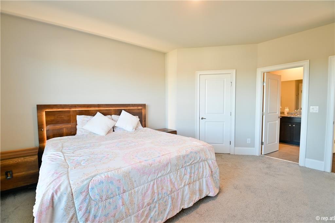
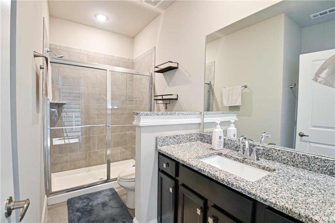
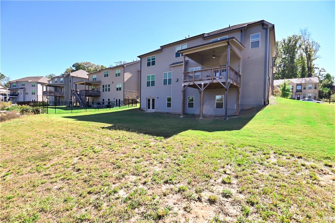
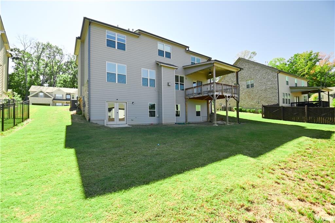
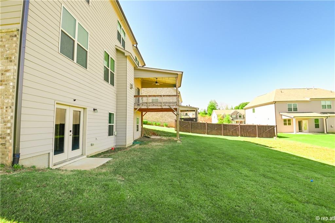
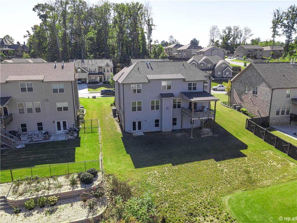
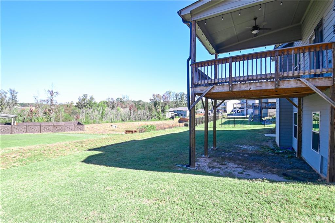
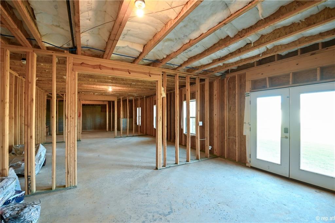
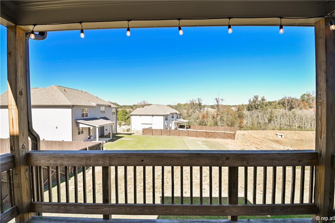
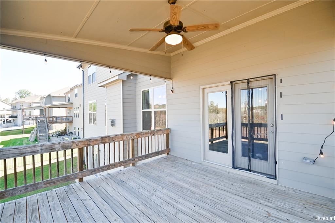
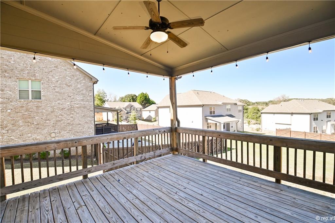
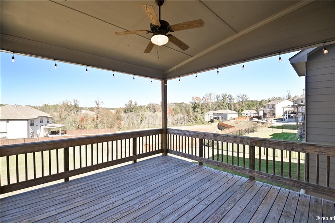
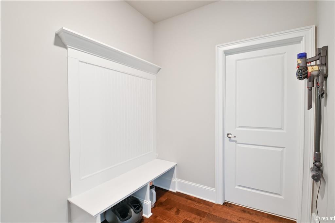
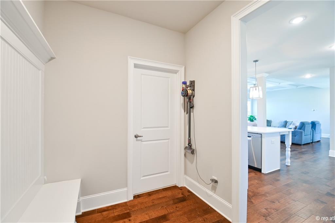
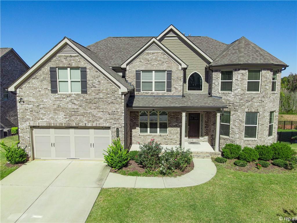
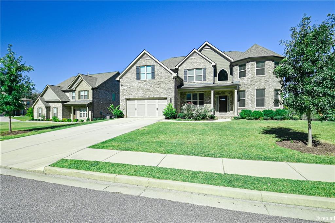
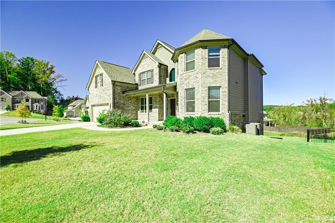
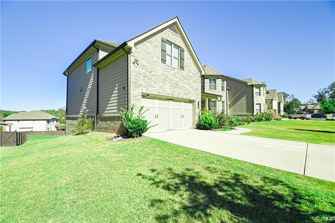
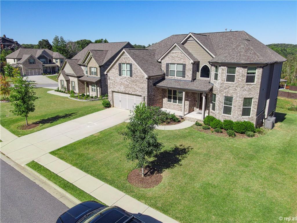
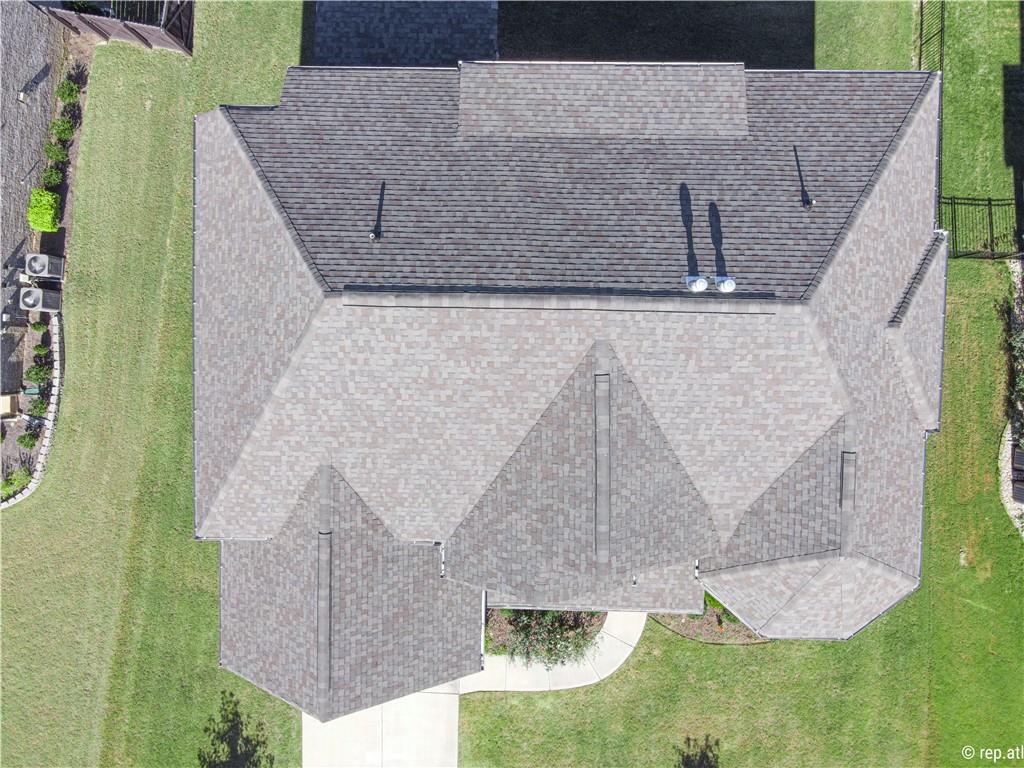
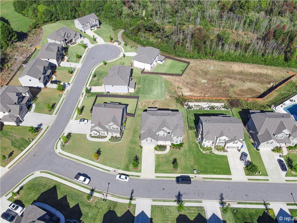
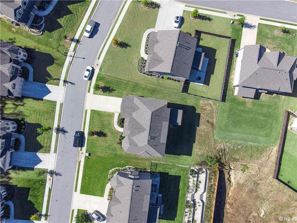
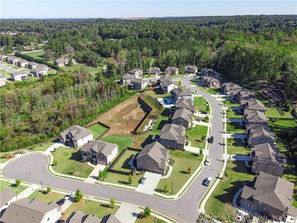
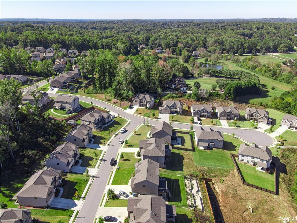
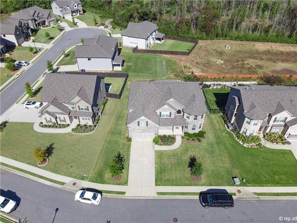
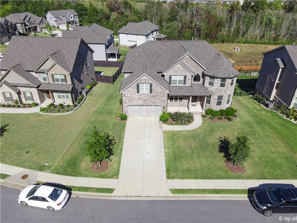
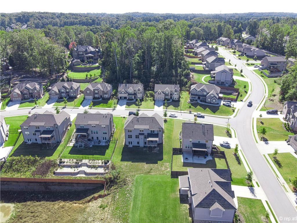
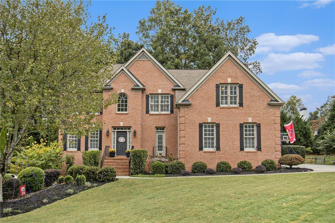
 MLS# 408340059
MLS# 408340059 