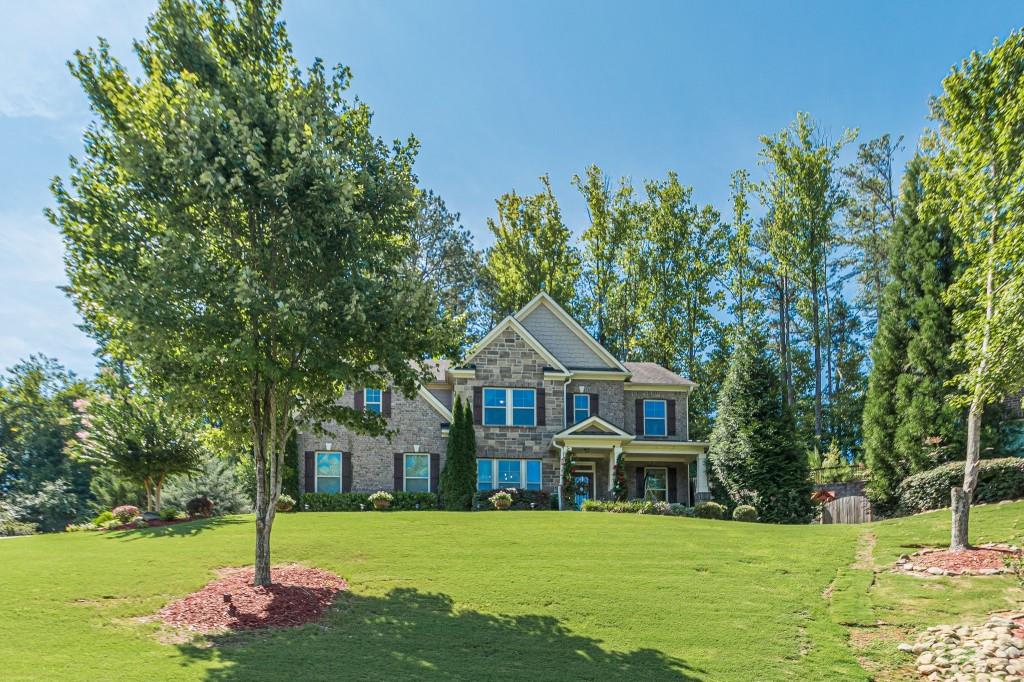Viewing Listing MLS# 408849277
Alpharetta, GA 30004
- 4Beds
- 3Full Baths
- 1Half Baths
- N/A SqFt
- 1999Year Built
- 0.29Acres
- MLS# 408849277
- Residential
- Single Family Residence
- Pending
- Approx Time on Market25 days
- AreaN/A
- CountyForsyth - GA
- Subdivision Shepherds Pond
Overview
Wow! This is the one! Immaculately renovated throughout with the most stunning finishes and fresh interior paint and new carpet upstairs, this is the most beautiful home with the best curb appeal in the community! In the sought-after community of Shepherds Pond with quick access to Ga400 and all of Alpharetta, this gorgeous home could not be in a more perfect and desirable location and in the BEST school district! When you pull up, the large covered front porch welcomes you home, and then the most beautifully renovated interior of the home greets you when you open the doors! The large open and flowing floorplan is perfect for the big family and for families who love to entertain! The large open kitchen has exquisite quartzite counters and breakfast nook, and all of the bathrooms have been immaculately renovated with top-of-the-line finishes including custom cabinets and quartz countertops and tile flooring. The full walk-out basement has been beautifully finished out with a game room with a kitchen, a sound-insulated theatre room with 7.1 dolby, and gorgeous full bathroom, and a nice large storage room with shelving. The large level backyard is fully fenced with privacy fencing. Just steps from the house-via the sidewalk-is access to the Big Creek Greenway, which is 9 miles long. Welcome Home! This is truly a must see!!Additional improvements include: The house and roof were recently soft-washed and it comes with a 5 year warranty, smart blink camera doorbell, smart wifi ecobee thermostats, smart path LED outlets, recently replaced both A/C units and water heater, new sump pump in basement, renovated fireplace with gas logs, new chimney cap, new brickmold at windows replaced with PVC, and a mostly new deck (fully renovated)!
Association Fees / Info
Hoa: Yes
Hoa Fees Frequency: Annually
Hoa Fees: 582
Community Features: Homeowners Assoc, Near Shopping, Near Trails/Greenway, Pool, Sidewalks, Street Lights, Tennis Court(s)
Association Fee Includes: Swim, Tennis
Bathroom Info
Halfbaths: 1
Total Baths: 4.00
Fullbaths: 3
Room Bedroom Features: Oversized Master
Bedroom Info
Beds: 4
Building Info
Habitable Residence: No
Business Info
Equipment: None
Exterior Features
Fence: Back Yard, Privacy
Patio and Porch: Covered, Deck, Front Porch
Exterior Features: Garden, Private Entrance, Private Yard
Road Surface Type: Asphalt
Pool Private: No
County: Forsyth - GA
Acres: 0.29
Pool Desc: None
Fees / Restrictions
Financial
Original Price: $669,500
Owner Financing: No
Garage / Parking
Parking Features: Attached, Covered, Garage, Garage Door Opener, Garage Faces Front, Kitchen Level
Green / Env Info
Green Energy Generation: None
Handicap
Accessibility Features: None
Interior Features
Security Ftr: Fire Alarm, Security System Owned, Smoke Detector(s)
Fireplace Features: Family Room
Levels: Two
Appliances: Dishwasher, Disposal, Gas Oven, Microwave
Laundry Features: Laundry Room, Main Level
Interior Features: Crown Molding, Double Vanity, Entrance Foyer 2 Story, High Ceilings 9 ft Lower
Flooring: Hardwood
Spa Features: None
Lot Info
Lot Size Source: Public Records
Lot Features: Back Yard, Front Yard, Landscaped, Level, Private
Lot Size: 12632
Misc
Property Attached: No
Home Warranty: No
Open House
Other
Other Structures: None
Property Info
Construction Materials: HardiPlank Type
Year Built: 1,999
Property Condition: Resale
Roof: Composition
Property Type: Residential Detached
Style: Traditional
Rental Info
Land Lease: No
Room Info
Kitchen Features: Breakfast Bar, Breakfast Room, Cabinets Stain, Kitchen Island, Stone Counters, View to Family Room, Other
Room Master Bathroom Features: Double Vanity,Separate Tub/Shower,Other
Room Dining Room Features: Seats 12+,Separate Dining Room
Special Features
Green Features: None
Special Listing Conditions: None
Special Circumstances: None
Sqft Info
Building Area Total: 3280
Building Area Source: Agent Measured
Tax Info
Tax Amount Annual: 3772
Tax Year: 2,023
Tax Parcel Letter: 063-000-188
Unit Info
Utilities / Hvac
Cool System: Ceiling Fan(s), Central Air
Electric: None
Heating: Central
Utilities: Cable Available, Electricity Available, Natural Gas Available
Sewer: Public Sewer
Waterfront / Water
Water Body Name: None
Water Source: Public
Waterfront Features: None
Directions
400 N - Exit 12B McFarland Pkwy. Take a right off of exit. Proceed 1.5 miles and take a right onto Union Hill Rd -in .2 miles turn right into the subdivision, then left onto Kennemore Dr. House is on the right.Listing Provided courtesy of Dawn Realtors
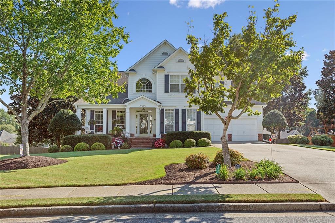
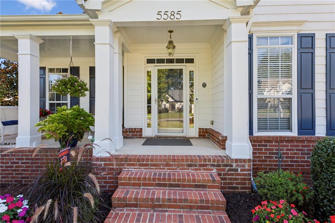
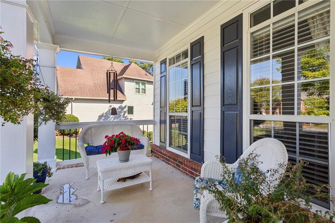
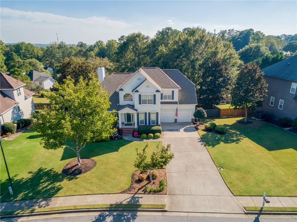
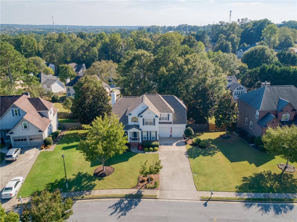
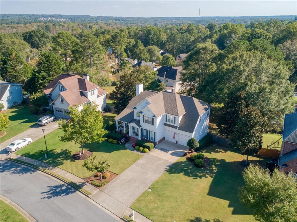
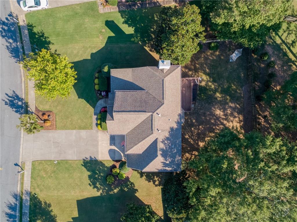
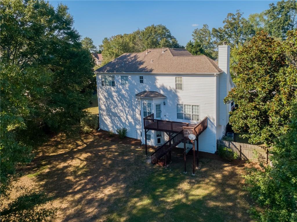
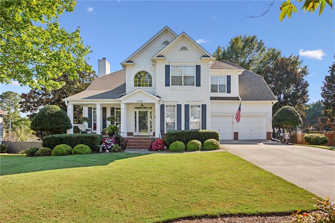
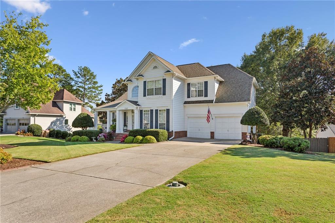
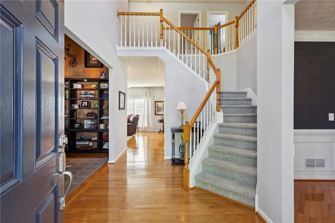
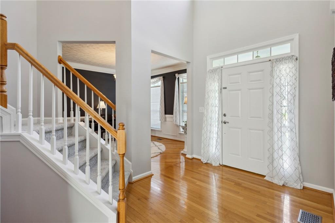
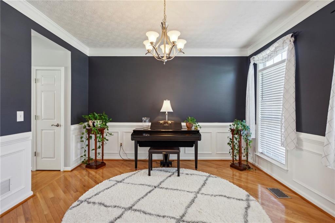
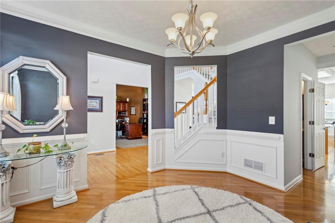
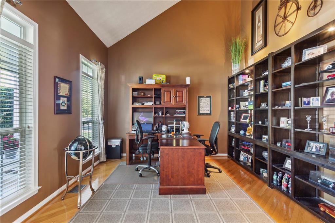
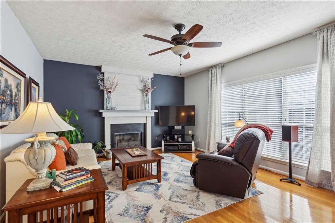
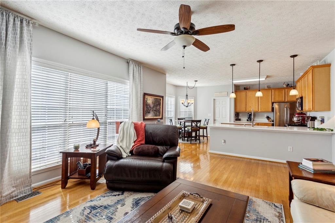
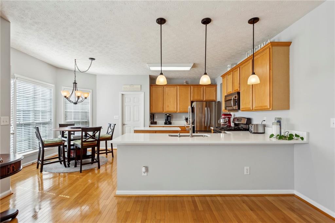
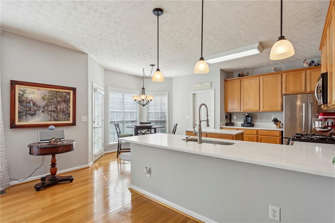
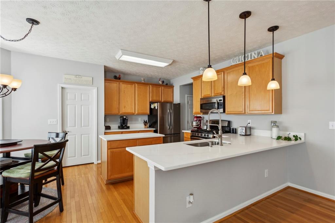
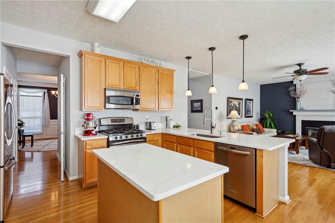
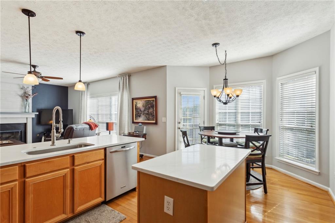
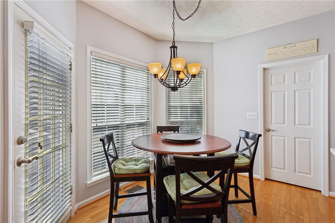
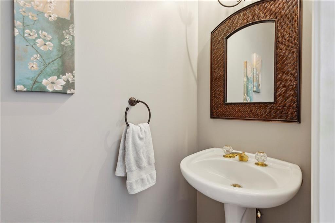
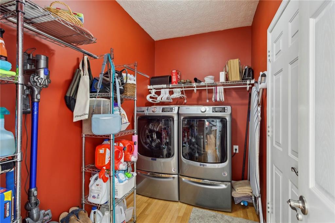
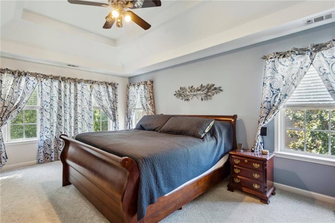
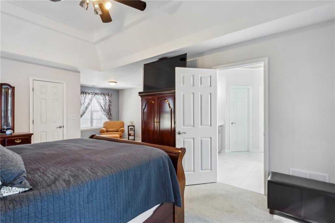
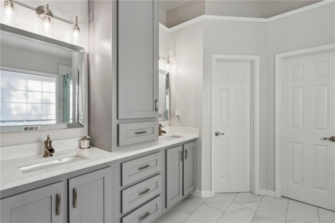
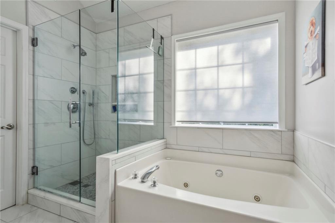
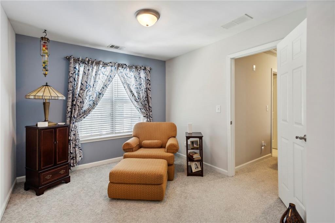
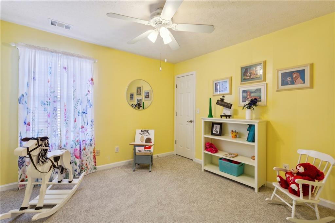
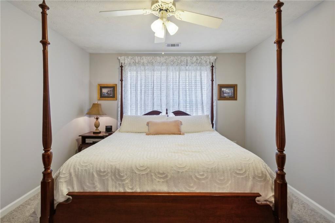
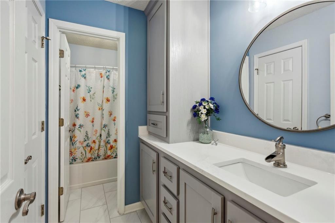
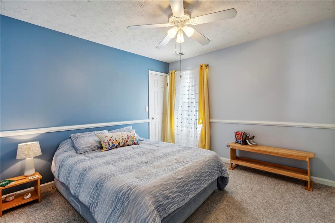
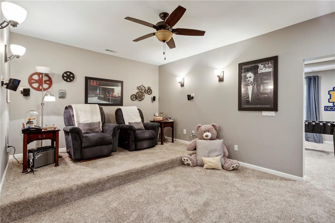
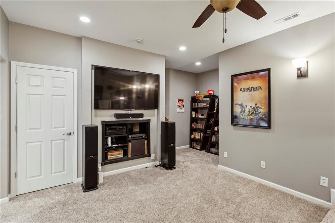
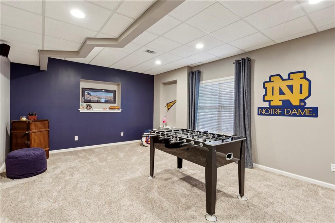
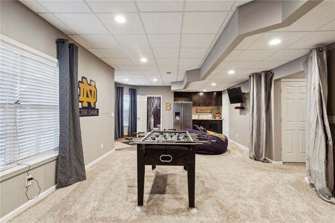
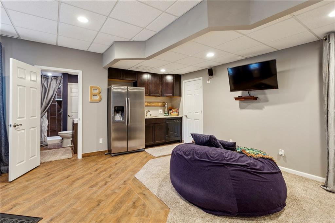
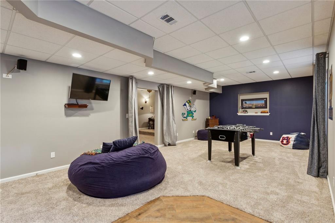
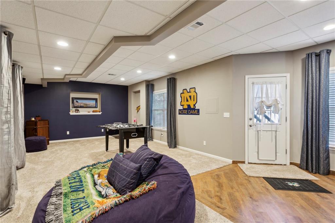
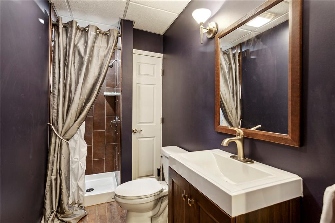
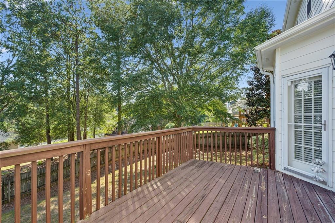
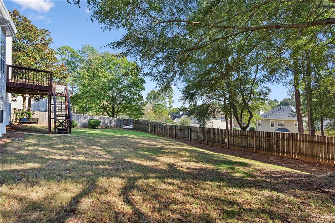
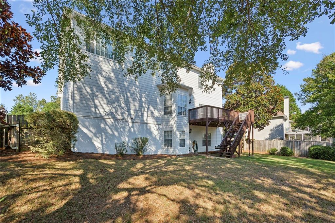
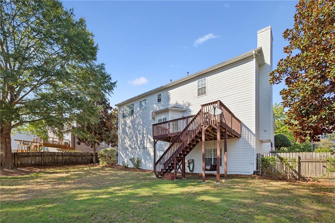
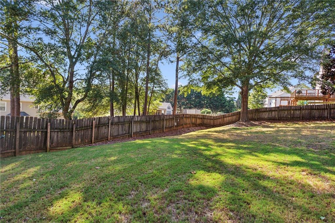

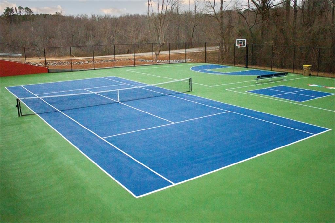
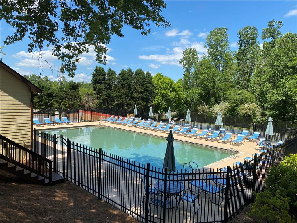
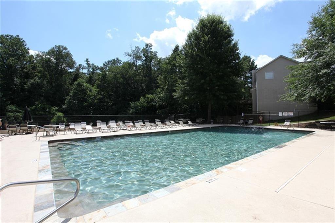
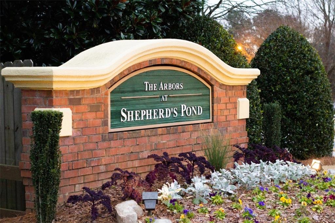
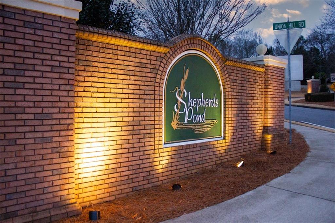
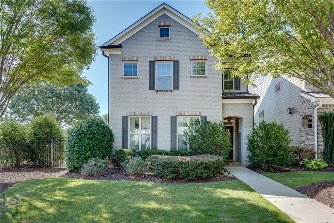
 MLS# 407841769
MLS# 407841769 