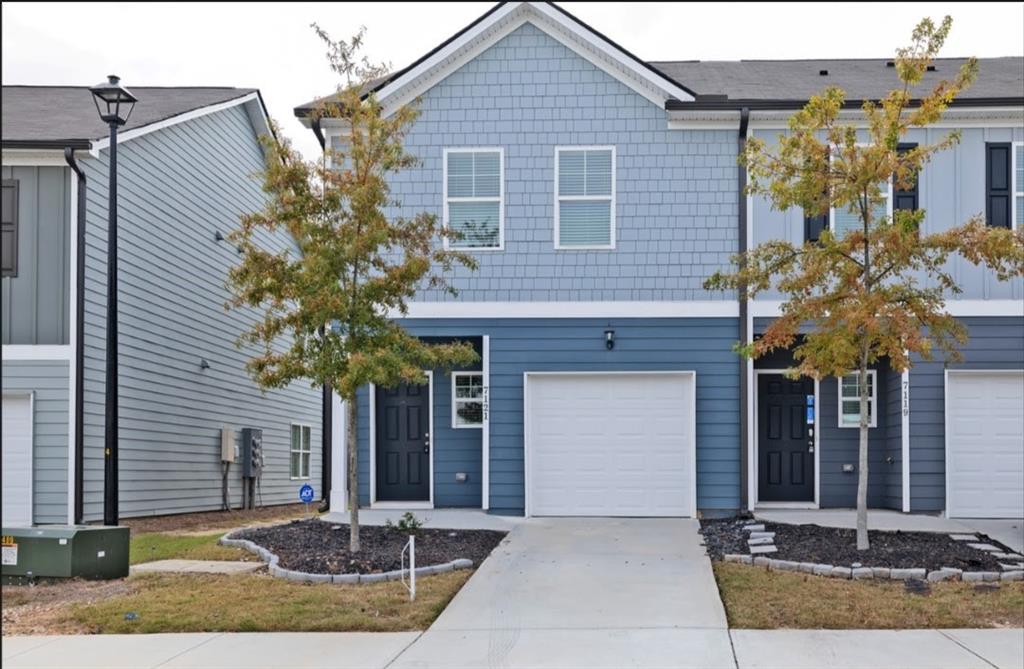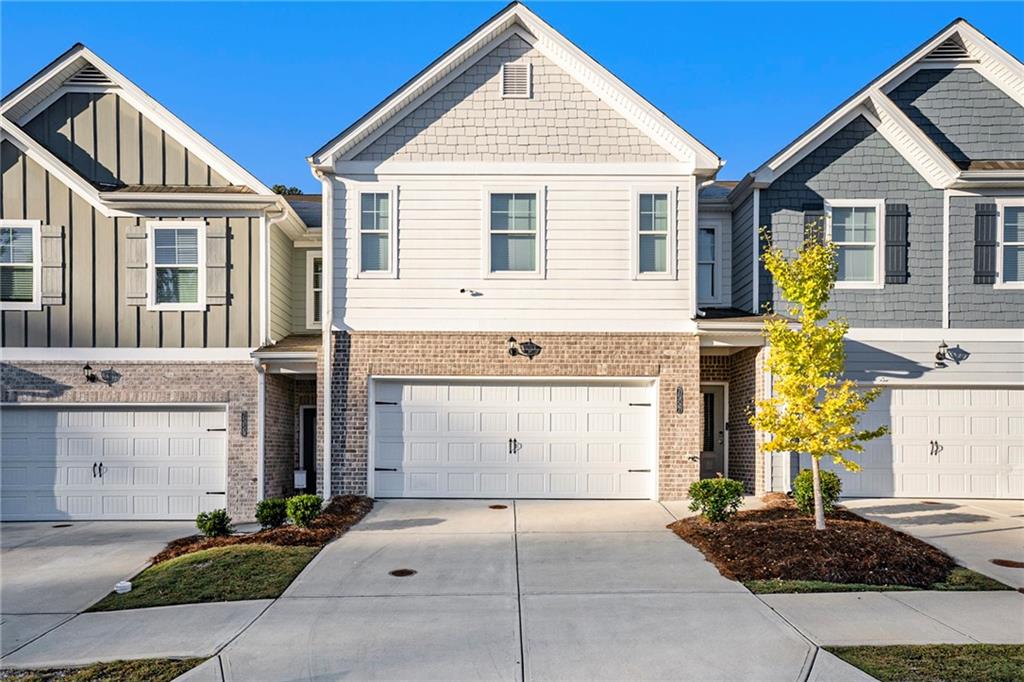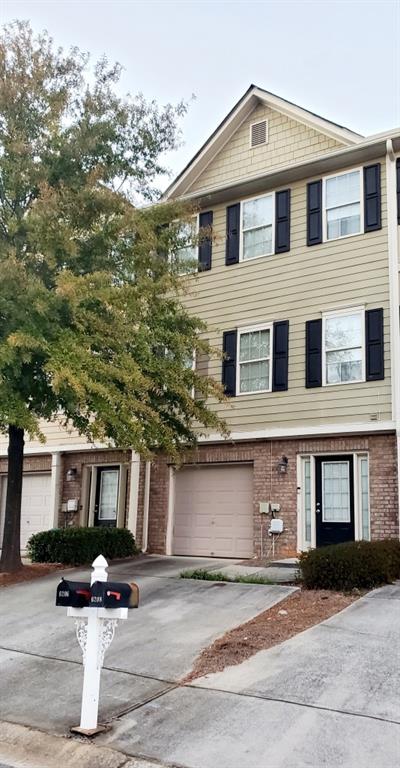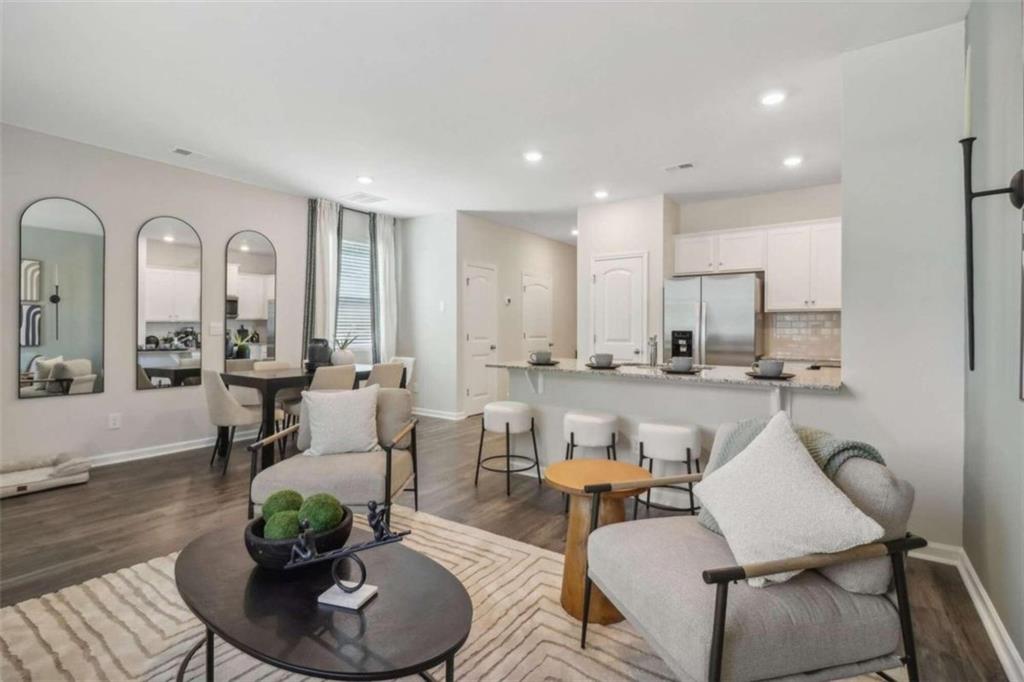Viewing Listing MLS# 408838373
Lithonia, GA 30038
- 3Beds
- 2Full Baths
- 1Half Baths
- N/A SqFt
- 2018Year Built
- 0.05Acres
- MLS# 408838373
- Residential
- Townhouse
- Active
- Approx Time on Market27 days
- AreaN/A
- CountyDekalb - GA
- Subdivision Haynes Park
Overview
Discover this modern townhouse in The Haynes Park Haven! Enjoy 2'' luxury vinyl flooring, an open floor plan, and an inviting foyer with exquisite trim. The gourmet kitchen features granite countertops, a center island, and stainless steel appliances. Retreat upstairs to a spacious master suite with vaulted ceilings, a soaking tub, and a custom walk-in closet. Two additional bedrooms and a convenient laundry room complete the upper level. Additional highlights include a one-car garage and energy-efficient systems. The best part is the low monthly HOA fees to maintain the exterior grounds and termite control. Built in 2018, this 3-bedroom, 2.5-bath home is conveniently located near shopping, dining, and public transportation. This home is a must-see and is ready for you. Schedule your tour today!
Association Fees / Info
Hoa: Yes
Hoa Fees Frequency: Monthly
Hoa Fees: 97
Community Features: Homeowners Assoc, Near Public Transport, Near Shopping
Association Fee Includes: Maintenance Grounds, Reserve Fund, Termite
Bathroom Info
Halfbaths: 1
Total Baths: 3.00
Fullbaths: 2
Room Bedroom Features: None
Bedroom Info
Beds: 3
Building Info
Habitable Residence: No
Business Info
Equipment: None
Exterior Features
Fence: Privacy
Patio and Porch: None
Exterior Features: None
Road Surface Type: Paved
Pool Private: No
County: Dekalb - GA
Acres: 0.05
Pool Desc: None
Fees / Restrictions
Financial
Original Price: $275,000
Owner Financing: No
Garage / Parking
Parking Features: Attached, Garage, Garage Door Opener, Kitchen Level
Green / Env Info
Green Energy Generation: None
Handicap
Accessibility Features: None
Interior Features
Security Ftr: Fire Alarm, Open Access, Smoke Detector(s)
Fireplace Features: None
Levels: Two
Appliances: Dishwasher, Disposal, Dryer, Electric Range, Electric Water Heater, ENERGY STAR Qualified Appliances, Microwave, Refrigerator, Washer
Laundry Features: In Hall, Laundry Closet, Upper Level
Interior Features: Entrance Foyer, High Speed Internet, Recessed Lighting, Walk-In Closet(s)
Flooring: Laminate
Spa Features: None
Lot Info
Lot Size Source: Assessor
Lot Features: Level
Lot Size: x
Misc
Property Attached: Yes
Home Warranty: No
Open House
Other
Other Structures: None
Property Info
Construction Materials: Cement Siding, Concrete
Year Built: 2,018
Property Condition: Resale
Roof: Composition
Property Type: Residential Attached
Style: Townhouse, Traditional
Rental Info
Land Lease: No
Room Info
Kitchen Features: Breakfast Bar, Eat-in Kitchen, Kitchen Island, Pantry, Solid Surface Counters, View to Family Room
Room Master Bathroom Features: Tub/Shower Combo
Room Dining Room Features: Great Room
Special Features
Green Features: Insulation, Thermostat, Windows
Special Listing Conditions: None
Special Circumstances: None
Sqft Info
Building Area Total: 1361
Building Area Source: Builder
Tax Info
Tax Amount Annual: 2431
Tax Year: 2,023
Tax Parcel Letter: 16-203-01-025
Unit Info
Utilities / Hvac
Cool System: Central Air, Dual, Electric, Heat Pump, Zoned
Electric: None
Heating: Central, Electric, Forced Air, Zoned
Utilities: Cable Available, Electricity Available, Phone Available, Underground Utilities, Water Available
Sewer: Public Sewer
Waterfront / Water
Water Body Name: None
Water Source: Public
Waterfront Features: None
Directions
From I-20 East, take Exit 75 for Turner Hill Road. Make a right off the exit, then an immediate left onto Stonecrest Parkway (at McDonald's). Continue to the dead end and turn left onto Mall Parkway. Haynes Park will be ahead on the right.Listing Provided courtesy of Keller Williams Realty West Atlanta
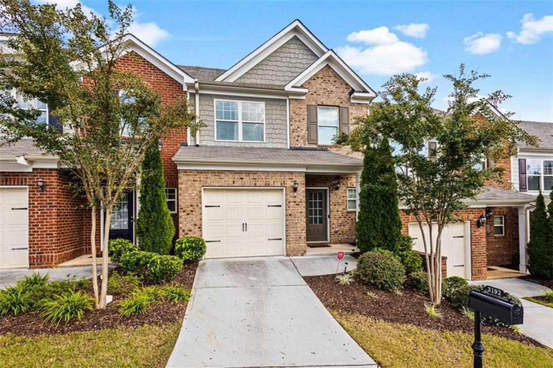
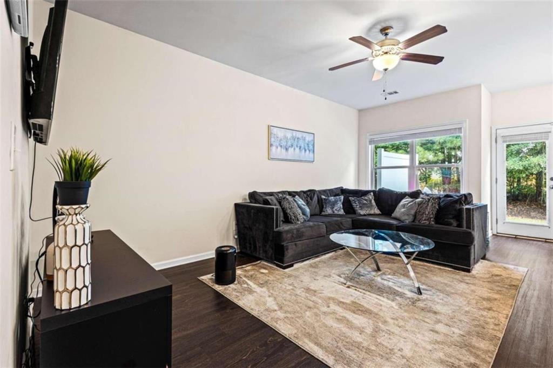
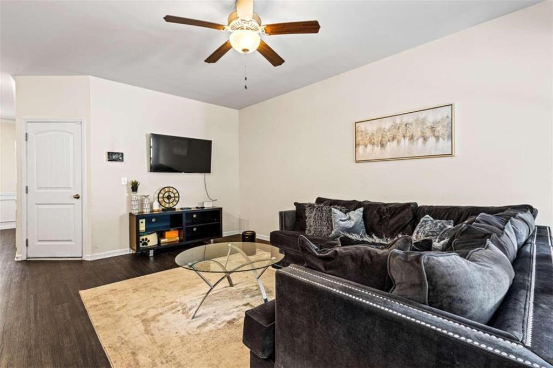
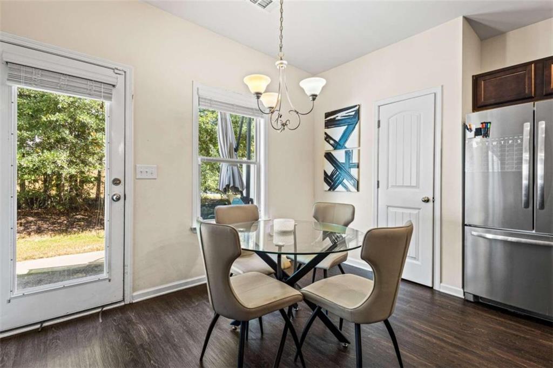
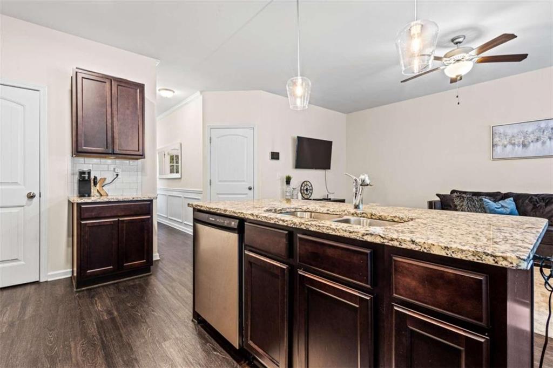
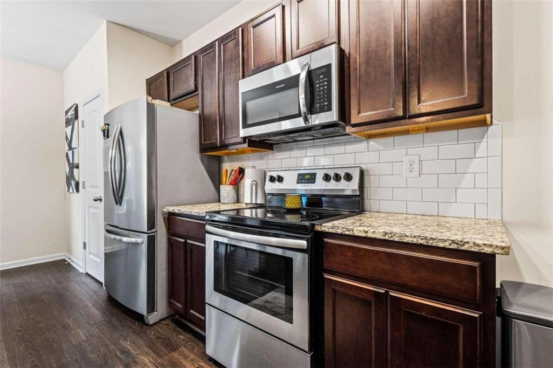
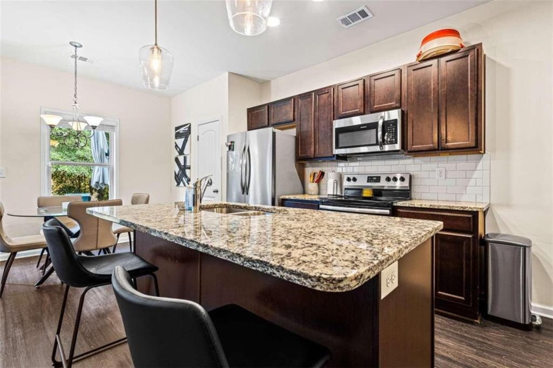
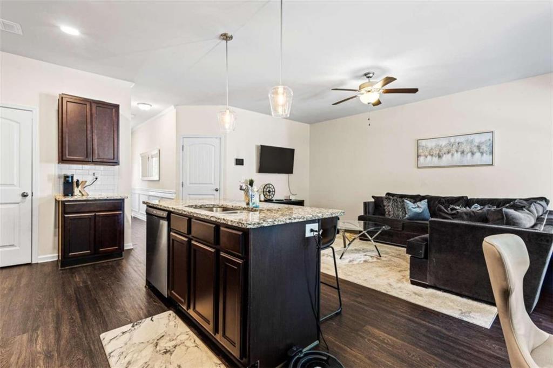
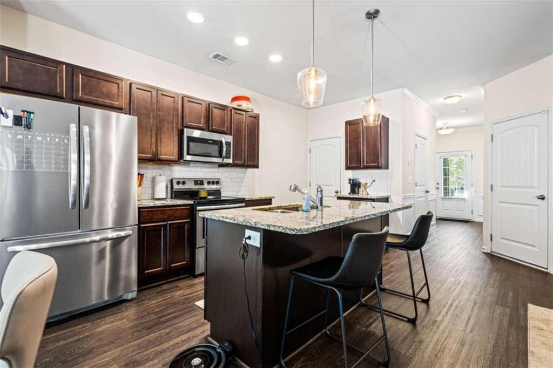
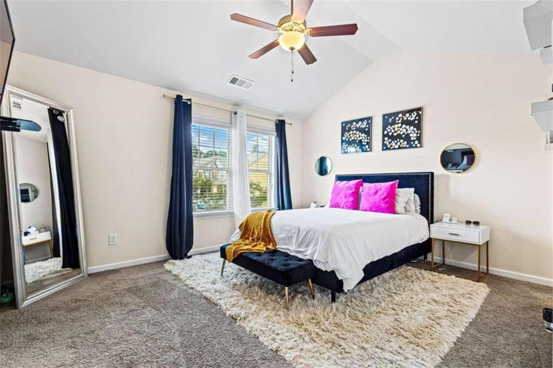
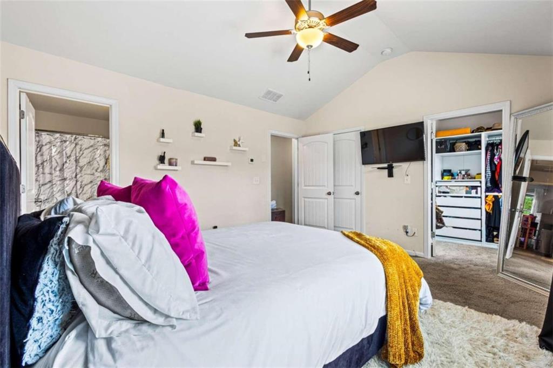
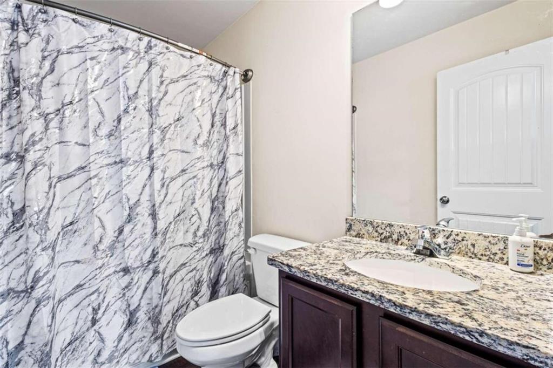
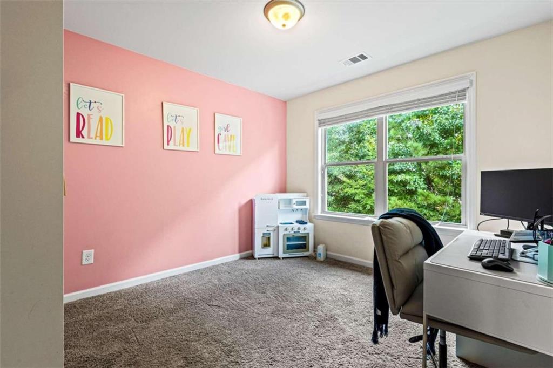
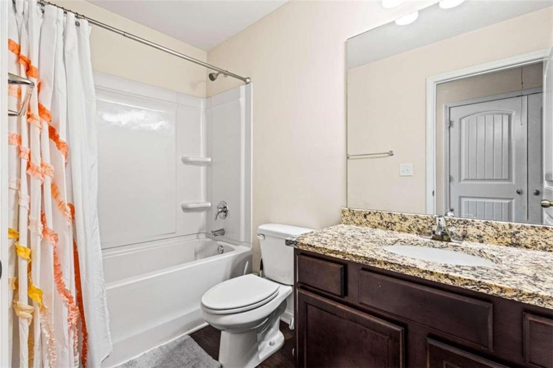
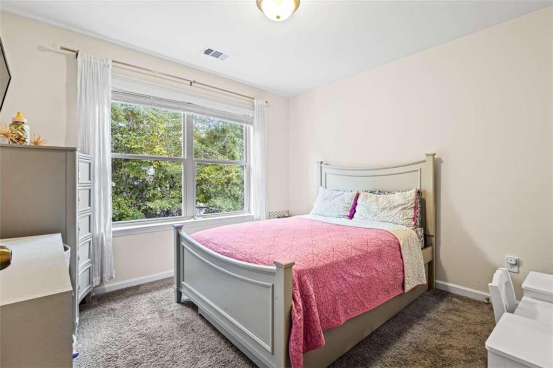
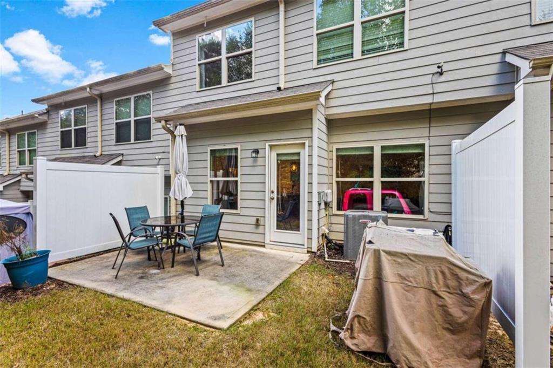
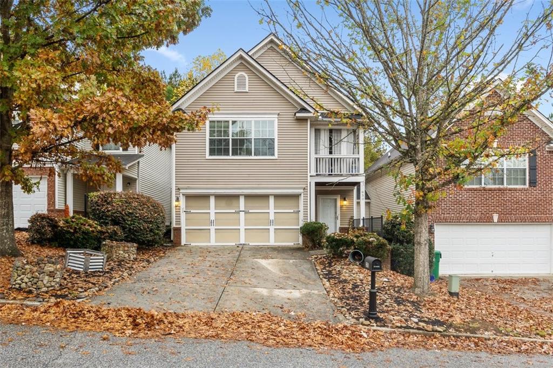
 MLS# 411400164
MLS# 411400164 