Viewing Listing MLS# 408828863
Dahlonega, GA 30533
- 3Beds
- 2Full Baths
- 1Half Baths
- N/A SqFt
- 1999Year Built
- 2.42Acres
- MLS# 408828863
- Residential
- Single Family Residence
- Pending
- Approx Time on Market25 days
- AreaN/A
- CountyLumpkin - GA
- Subdivision High Shoals
Overview
Come see your dream home in the peaceful community of High Shoals, Nestled in the breathtaking North Georgia Mountains. Here you will enjoy privacy at it's best in over 2 acres, while you are still part of an amazing neighborhood you will surely fall in love with. This beautiful property is situated in the middle of wine country, just minutes away to several of the best wineries of North Georgia. Also, it's close to GA 400, Dahlonega Square, and Iron Mountain HOV Resort park to name a few. You will surely love the wrap around porch this home offers as well as the rear private deck. You will look around and enjoy nothing, but woods and wildlife. This home offers lots of natural light throughout, Spacious bedrooms and walk in closets. Beautiful view from kitchen, breakfast area, and dinning room. The beautiful Hardwood flooring on main was made out of wood taken from a 1930 barn structure. Huge full unfinished basement to make it fit your desires and needs. This Home will not disappoint.
Association Fees / Info
Hoa: No
Community Features: None
Bathroom Info
Main Bathroom Level: 1
Halfbaths: 1
Total Baths: 3.00
Fullbaths: 2
Room Bedroom Features: Master on Main
Bedroom Info
Beds: 3
Building Info
Habitable Residence: No
Business Info
Equipment: None
Exterior Features
Fence: None
Patio and Porch: Covered, Deck, Front Porch, Wrap Around
Exterior Features: Lighting, Rain Gutters, Rear Stairs
Road Surface Type: Asphalt
Pool Private: No
County: Lumpkin - GA
Acres: 2.42
Pool Desc: None
Fees / Restrictions
Financial
Original Price: $585,000
Owner Financing: No
Garage / Parking
Parking Features: Driveway, Garage, Garage Door Opener, Garage Faces Side, Kitchen Level
Green / Env Info
Green Energy Generation: None
Handicap
Accessibility Features: None
Interior Features
Security Ftr: Smoke Detector(s)
Fireplace Features: Family Room, Insert, Living Room
Levels: Three Or More
Appliances: Dishwasher, Disposal, Electric Range, Electric Water Heater, Range Hood
Laundry Features: In Hall, Laundry Room, Main Level
Interior Features: Central Vacuum, Crown Molding, Entrance Foyer, Entrance Foyer 2 Story, High Speed Internet, Recessed Lighting, Walk-In Closet(s)
Flooring: Carpet, Hardwood, Luxury Vinyl, Wood
Spa Features: None
Lot Info
Lot Size Source: Public Records
Lot Features: Front Yard, Wooded
Lot Size: x
Misc
Property Attached: No
Home Warranty: No
Open House
Other
Other Structures: None
Property Info
Construction Materials: Cement Siding
Year Built: 1,999
Property Condition: Resale
Roof: Metal
Property Type: Residential Detached
Style: Cape Cod, Country
Rental Info
Land Lease: No
Room Info
Kitchen Features: Breakfast Bar, Breakfast Room, Cabinets Other, Cabinets Stain, Country Kitchen, Eat-in Kitchen, Kitchen Island, Pantry, View to Family Room
Room Master Bathroom Features: Separate Tub/Shower,Whirlpool Tub
Room Dining Room Features: Separate Dining Room
Special Features
Green Features: Appliances
Special Listing Conditions: None
Special Circumstances: None
Sqft Info
Building Area Total: 2564
Building Area Source: Public Records
Tax Info
Tax Amount Annual: 505
Tax Year: 2,023
Tax Parcel Letter: 116-000-062-000
Unit Info
Utilities / Hvac
Cool System: Ceiling Fan(s), Central Air, Electric
Electric: 110 Volts, 220 Volts
Heating: Central, Electric
Utilities: Electricity Available, Underground Utilities, Water Available
Sewer: Septic Tank
Waterfront / Water
Water Body Name: None
Water Source: Well
Waterfront Features: None
Directions
From 400 North, Continue straight onto Long Branch Rd. Turn Right onto Cavender Creek Rd. Turn Left onto Grindle Bridge Rd. Turn Left onto High Shoals Dr. Turn Left onto River Rock drive. first driveway on the right. GPS Friendly.Listing Provided courtesy of Virtual Properties Realty. Biz
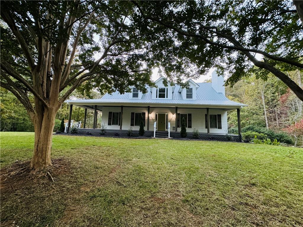
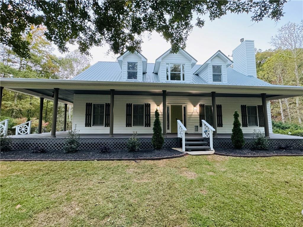
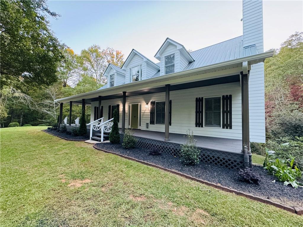
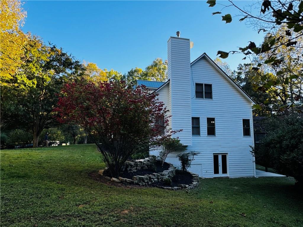
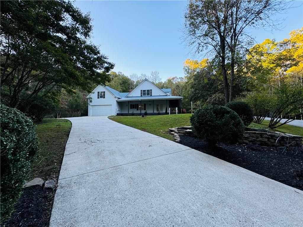
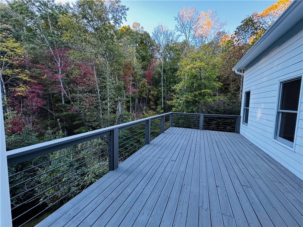
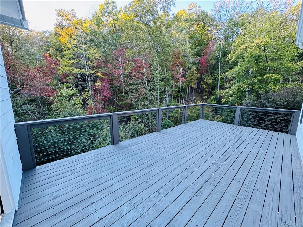
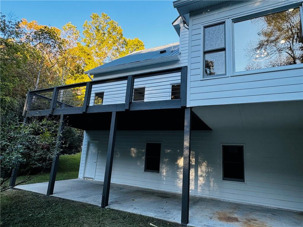
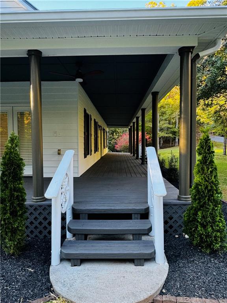
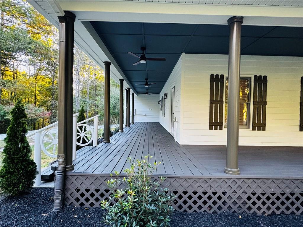
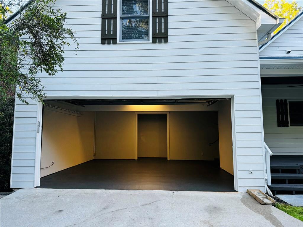
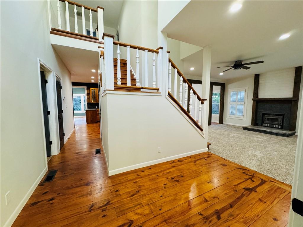
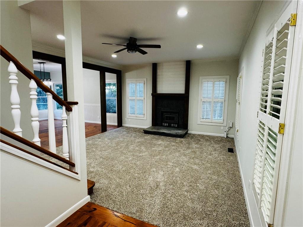
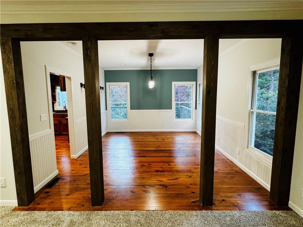
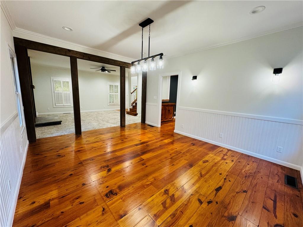
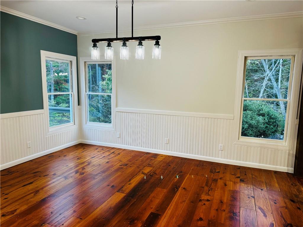
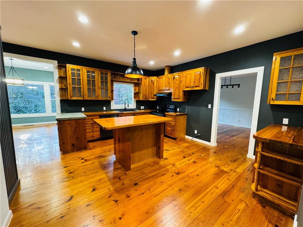
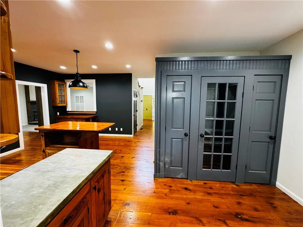
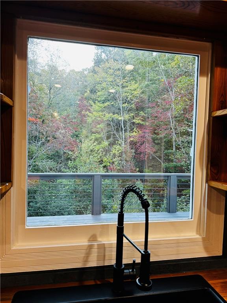
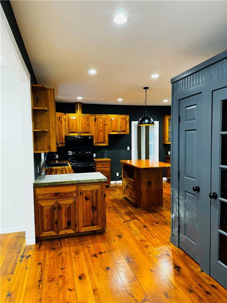
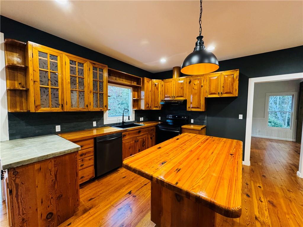
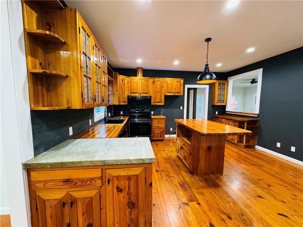
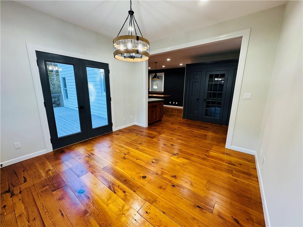
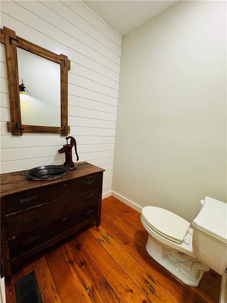
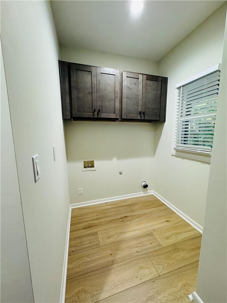
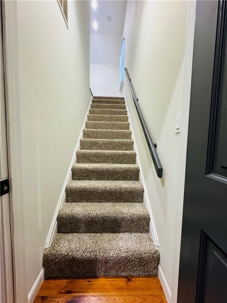
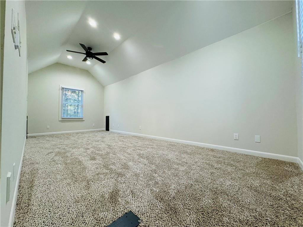
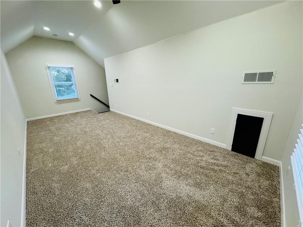
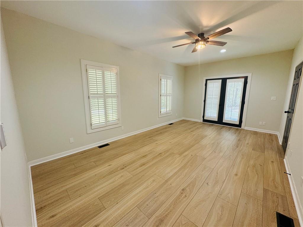
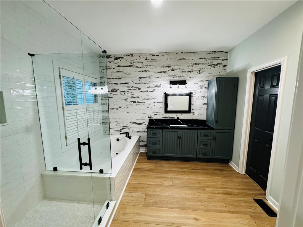
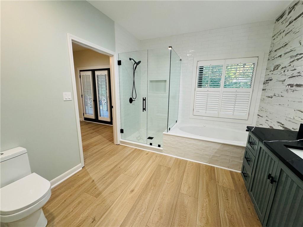
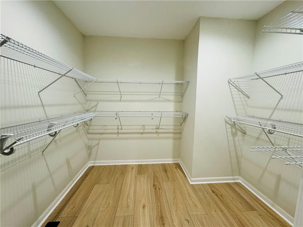
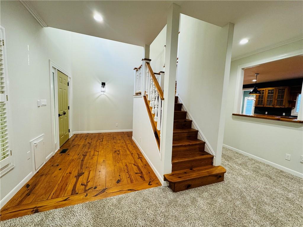
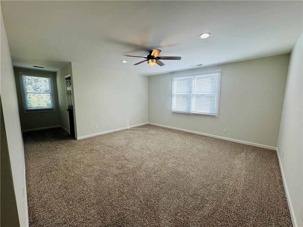
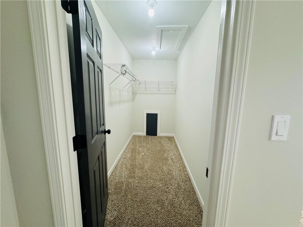
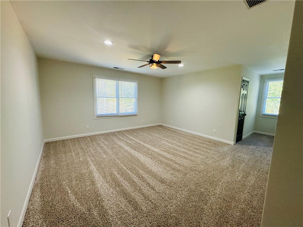
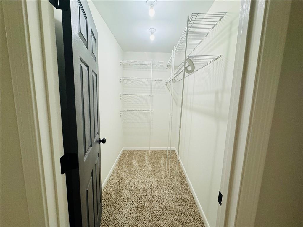
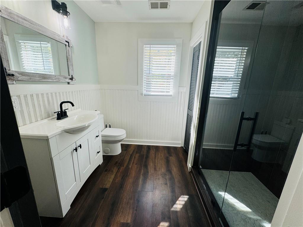
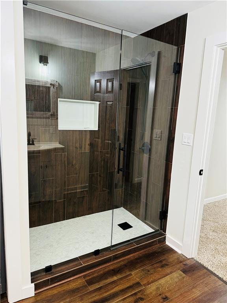
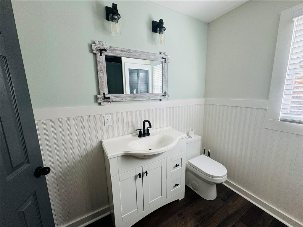
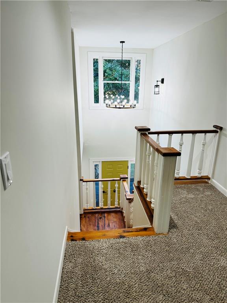
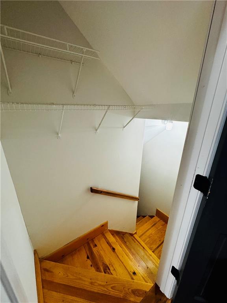
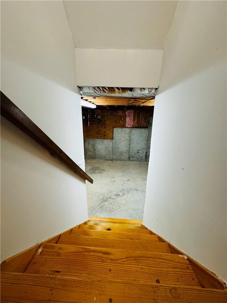
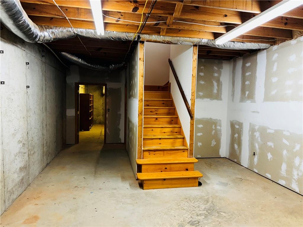
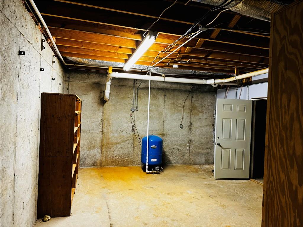
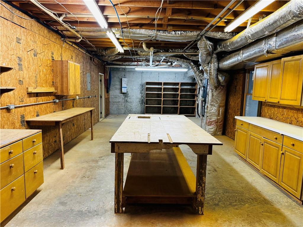
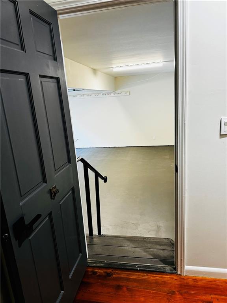
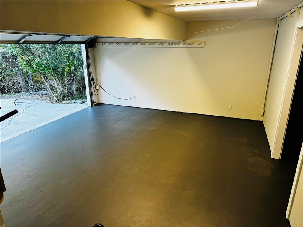
 Listings identified with the FMLS IDX logo come from
FMLS and are held by brokerage firms other than the owner of this website. The
listing brokerage is identified in any listing details. Information is deemed reliable
but is not guaranteed. If you believe any FMLS listing contains material that
infringes your copyrighted work please
Listings identified with the FMLS IDX logo come from
FMLS and are held by brokerage firms other than the owner of this website. The
listing brokerage is identified in any listing details. Information is deemed reliable
but is not guaranteed. If you believe any FMLS listing contains material that
infringes your copyrighted work please