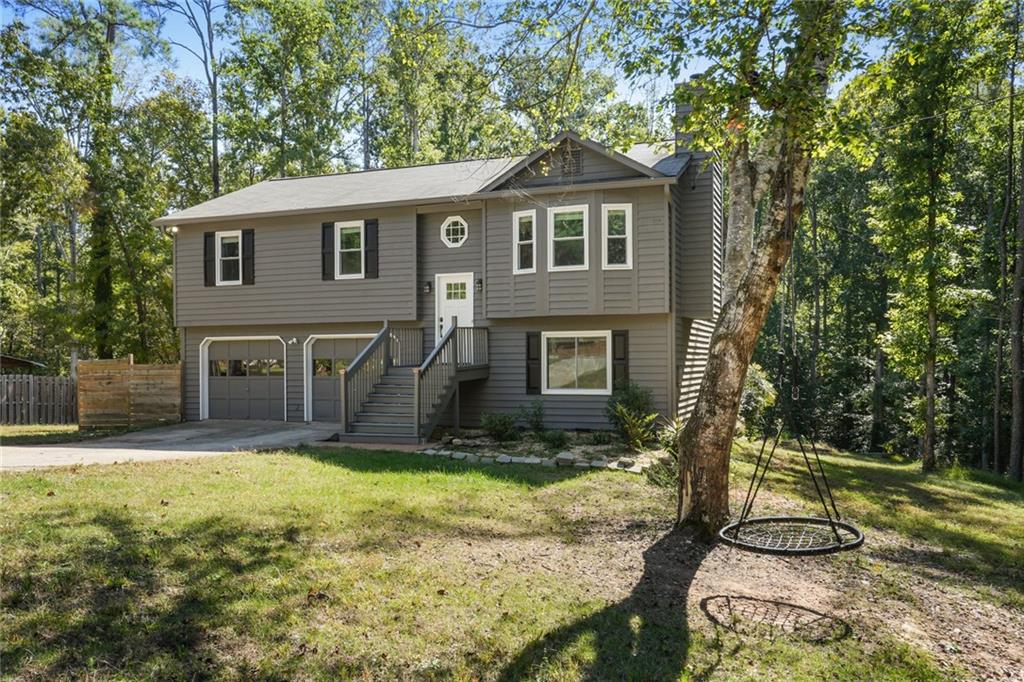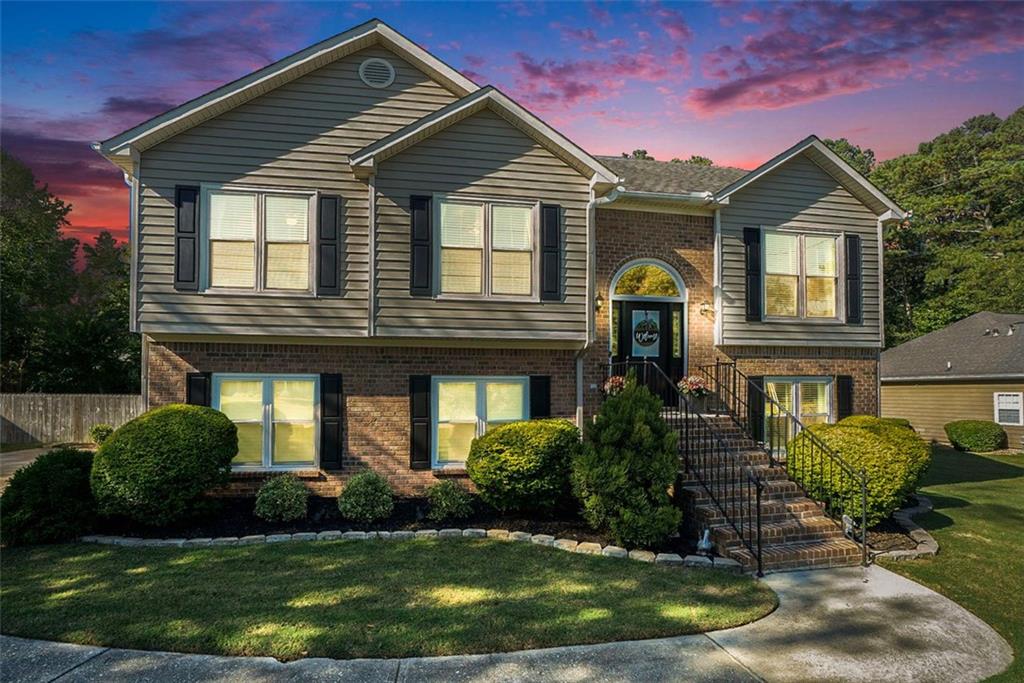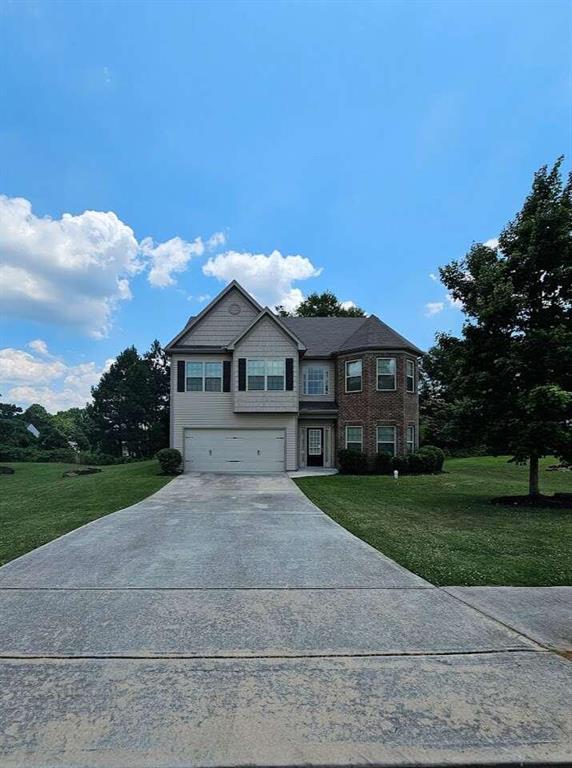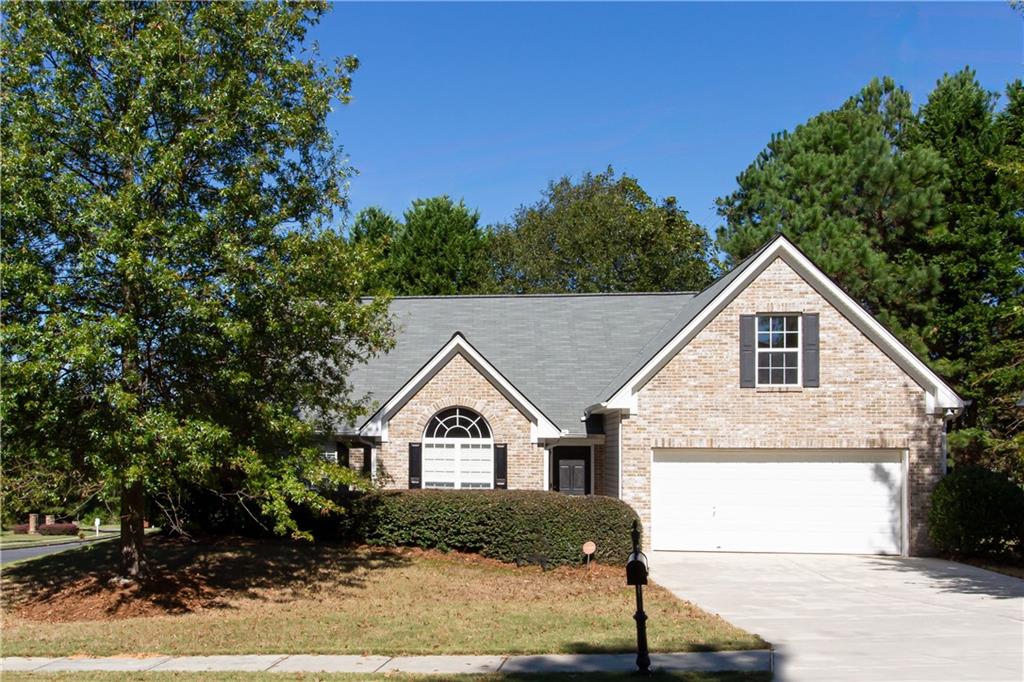Viewing Listing MLS# 408826774
Loganville, GA 30052
- 3Beds
- 2Full Baths
- N/AHalf Baths
- N/A SqFt
- 1988Year Built
- 1.00Acres
- MLS# 408826774
- Residential
- Single Family Residence
- Pending
- Approx Time on Market27 days
- AreaN/A
- CountyWalton - GA
- Subdivision Bryans Lake
Overview
Welcome Home to this Freshly Renovated 3 Bedroom/2 Bathroom Stepless Ranch on 1 Full acre located in the Sharon Elementary School cluster. This home features a Kitchen w/Breakfast Area/Granite Countertops/Tile Backsplash/Updated Appliances/Walk in Pantry**Cozy Family Room/Great Room w/view to the Kitchen**Owners Suite w/Walk in Closet/Dual Vanities**Two additional Bedrooms & one additional Full Bathroom**Oversized Bonus/Media Room**Screened in Back Porch w/Outdoor Kitchen(Great for Entertaining)**Approx 30 X 40 Storage Building/Barn w/Electricity/Roll up Garage Door/Separate Driveway that leads back to it. Conveniently located to Shopping, Dining, Medical Facilities, Highway 78. Please come and take a look.
Association Fees / Info
Hoa: No
Community Features: Street Lights
Bathroom Info
Main Bathroom Level: 2
Total Baths: 2.00
Fullbaths: 2
Room Bedroom Features: Master on Main
Bedroom Info
Beds: 3
Building Info
Habitable Residence: No
Business Info
Equipment: None
Exterior Features
Fence: Back Yard, Fenced
Patio and Porch: Covered, Front Porch, Patio, Screened
Exterior Features: Private Entrance, Private Yard, Storage
Road Surface Type: Asphalt, Paved
Pool Private: No
County: Walton - GA
Acres: 1.00
Pool Desc: None
Fees / Restrictions
Financial
Original Price: $375,000
Owner Financing: No
Garage / Parking
Parking Features: Driveway, Kitchen Level, Level Driveway
Green / Env Info
Green Energy Generation: None
Handicap
Accessibility Features: None
Interior Features
Security Ftr: Smoke Detector(s)
Fireplace Features: None
Levels: One
Appliances: Dishwasher, Electric Range, Electric Water Heater, Microwave
Laundry Features: Laundry Room, Main Level
Interior Features: Entrance Foyer, Walk-In Closet(s)
Flooring: Carpet
Spa Features: None
Lot Info
Lot Size Source: Public Records
Lot Features: Back Yard, Front Yard, Level, Private
Lot Size: 149 X 283 X 148 X 284
Misc
Property Attached: No
Home Warranty: No
Open House
Other
Other Structures: Outbuilding,Shed(s),Storage,Workshop,Other
Property Info
Construction Materials: Frame, HardiPlank Type
Year Built: 1,988
Property Condition: Updated/Remodeled
Roof: Composition, Shingle
Property Type: Residential Detached
Style: Ranch, Traditional
Rental Info
Land Lease: No
Room Info
Kitchen Features: Cabinets White, Eat-in Kitchen, Pantry Walk-In, Stone Counters, View to Family Room
Room Master Bathroom Features: Double Vanity,Tub/Shower Combo
Room Dining Room Features: None
Special Features
Green Features: None
Special Listing Conditions: None
Special Circumstances: None
Sqft Info
Building Area Total: 1887
Building Area Source: Owner
Tax Info
Tax Amount Annual: 2930
Tax Year: 2,023
Tax Parcel Letter: N025A00000024000
Unit Info
Utilities / Hvac
Cool System: Ceiling Fan(s), Central Air, Electric, Heat Pump
Electric: None
Heating: Central, Electric, Forced Air, Heat Pump
Utilities: Other
Sewer: Septic Tank
Waterfront / Water
Water Body Name: None
Water Source: Public
Waterfront Features: None
Directions
Hwy 81 south, right on Claude Brewer, right into subd. Home is on left. GPS Friendly as well.Listing Provided courtesy of Keller Williams Realty Atl Partners
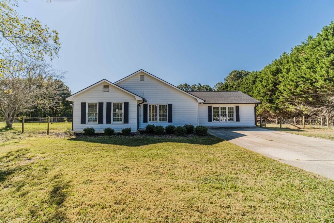
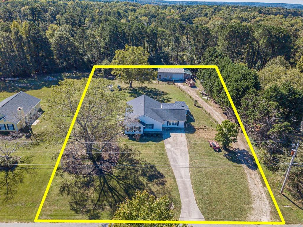
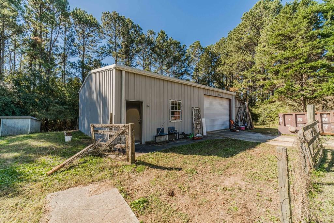
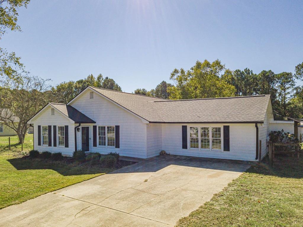
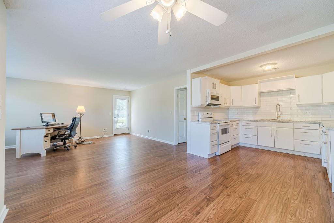
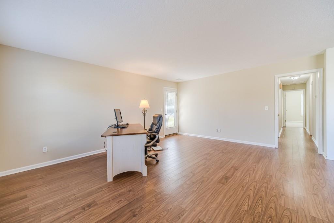
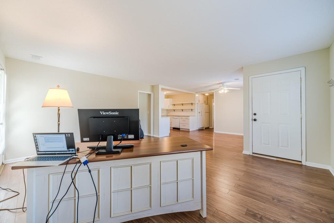
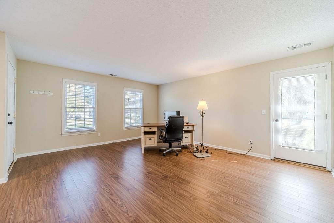
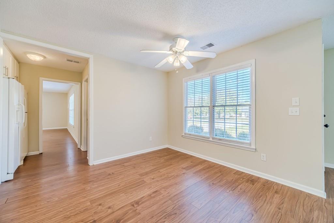
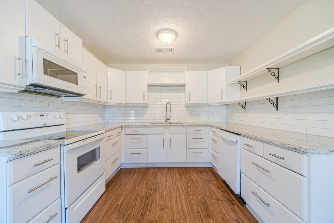
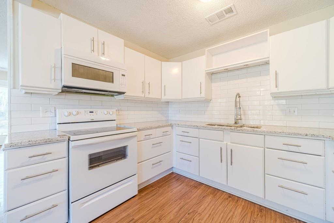
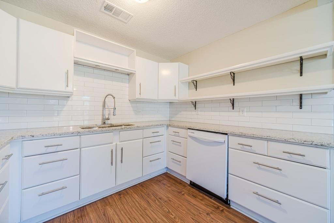
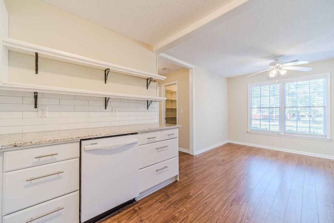
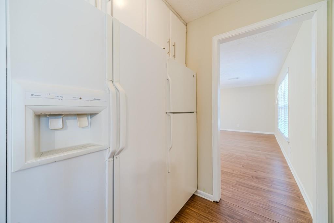
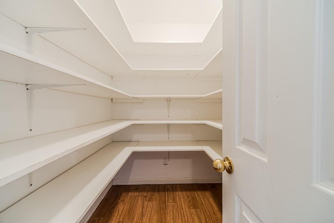
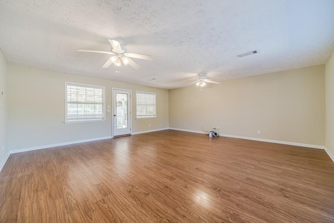
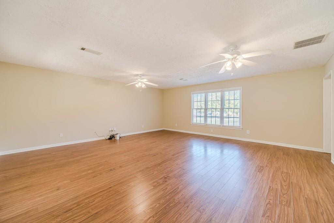
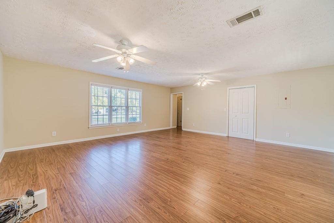
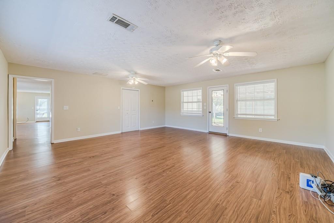
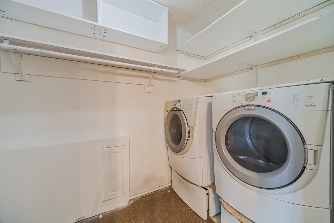
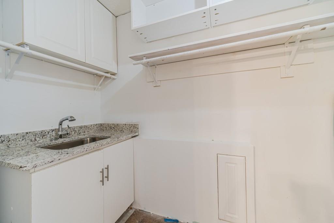
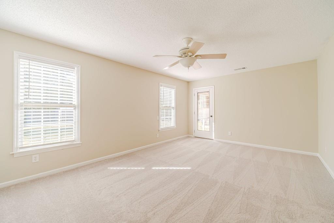
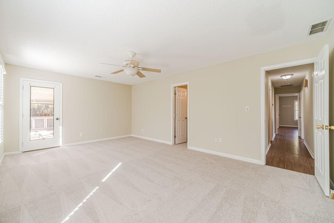
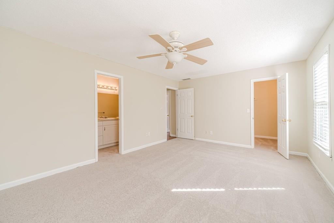
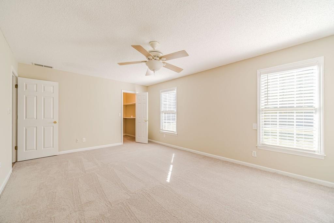
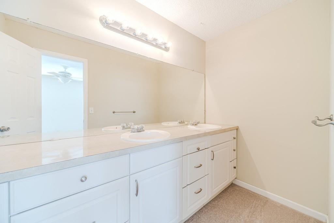
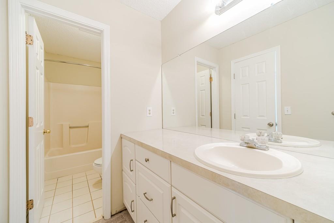
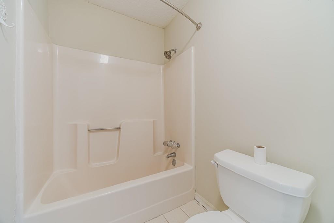
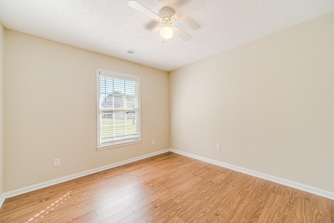
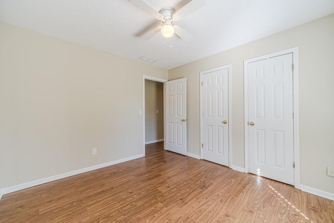
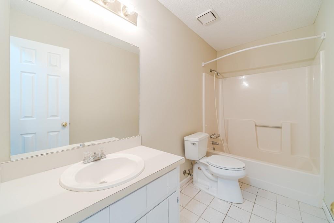
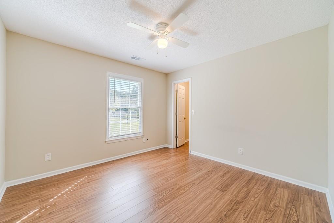
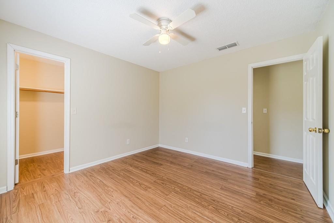
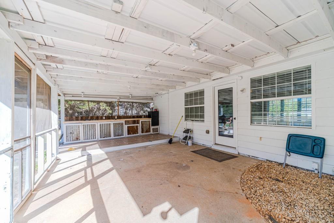
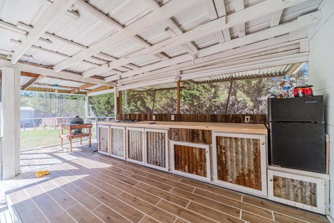
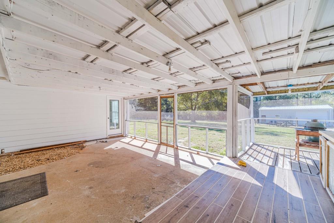
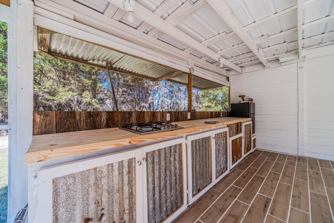
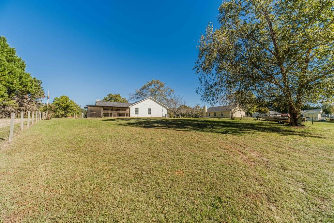
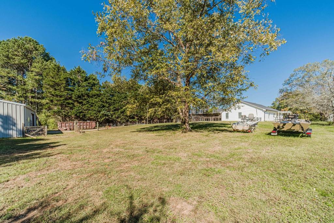
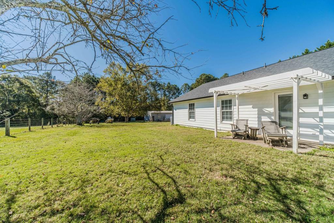
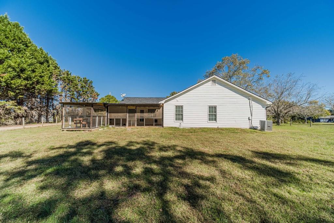
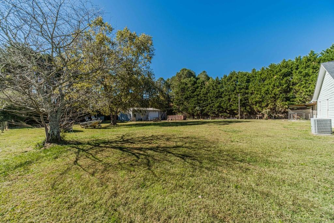
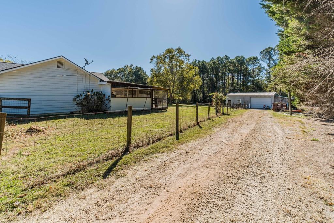
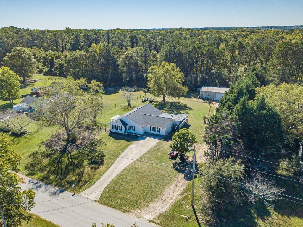
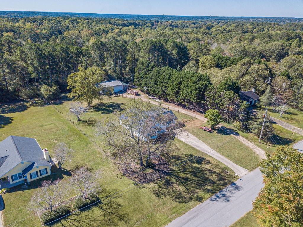
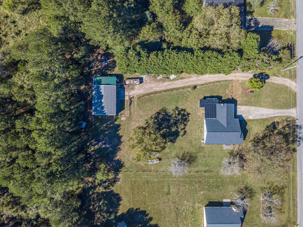
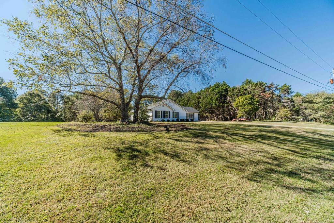
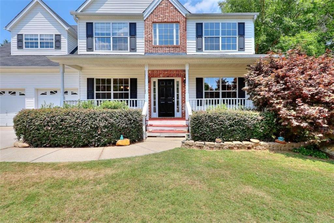
 MLS# 408718949
MLS# 408718949 