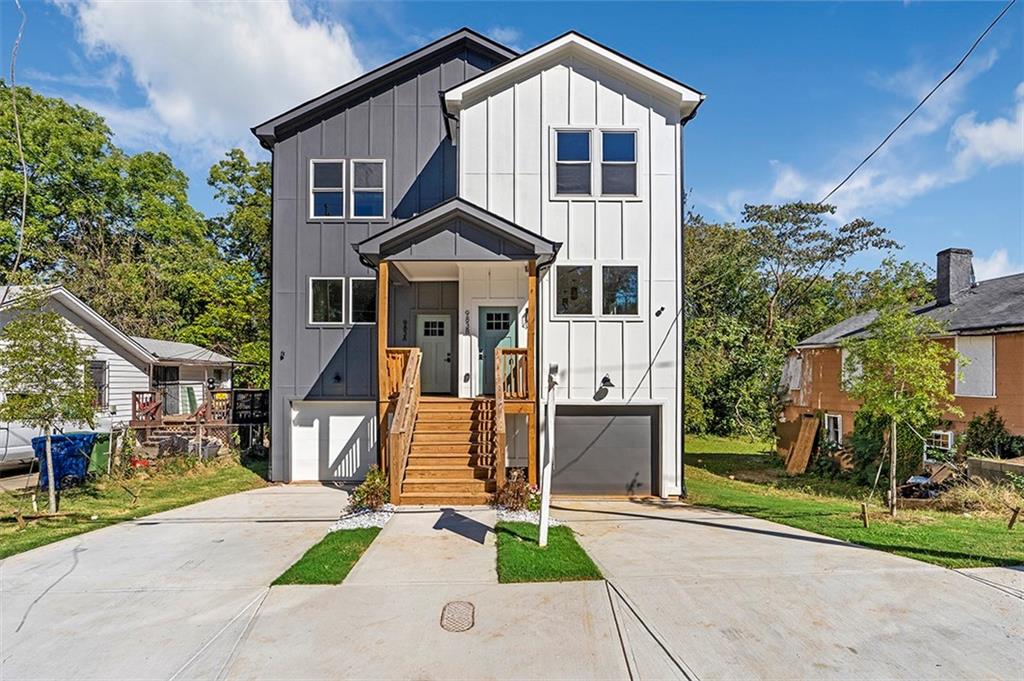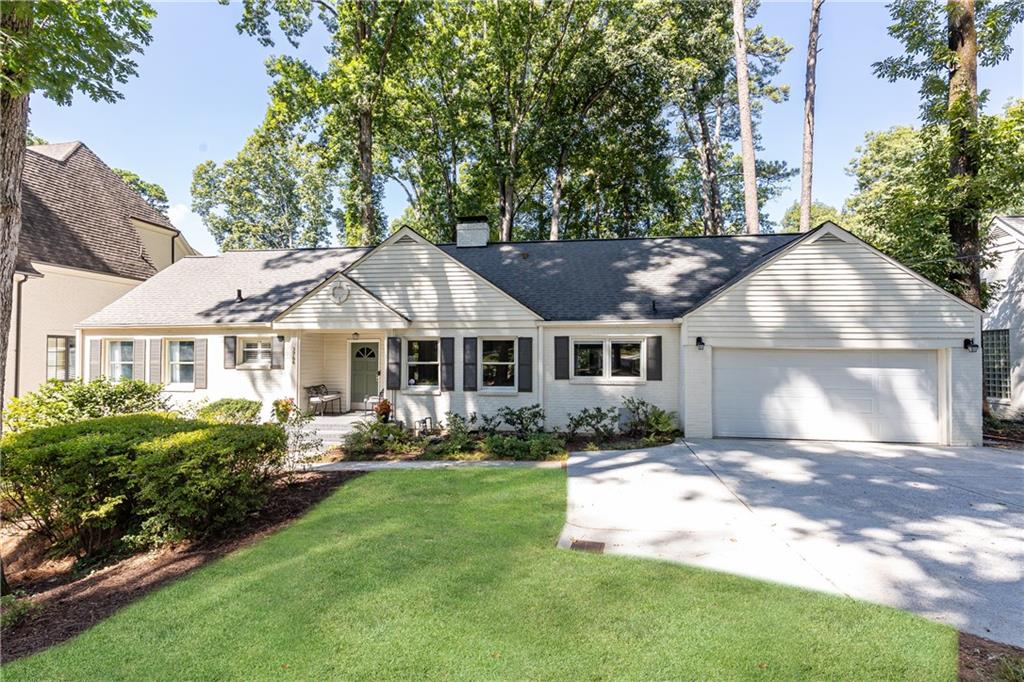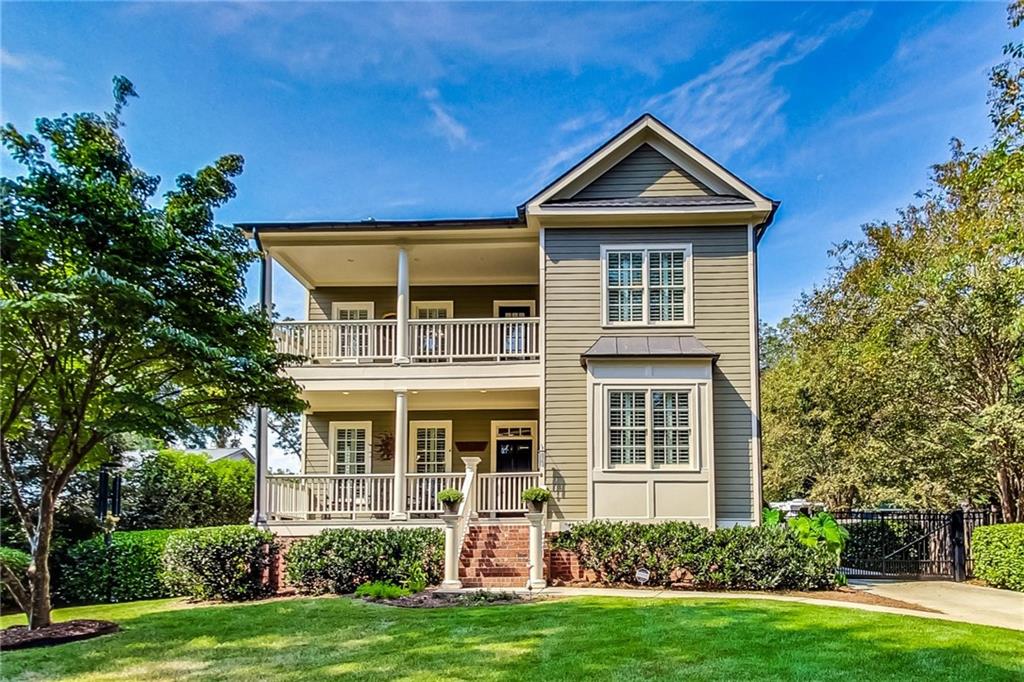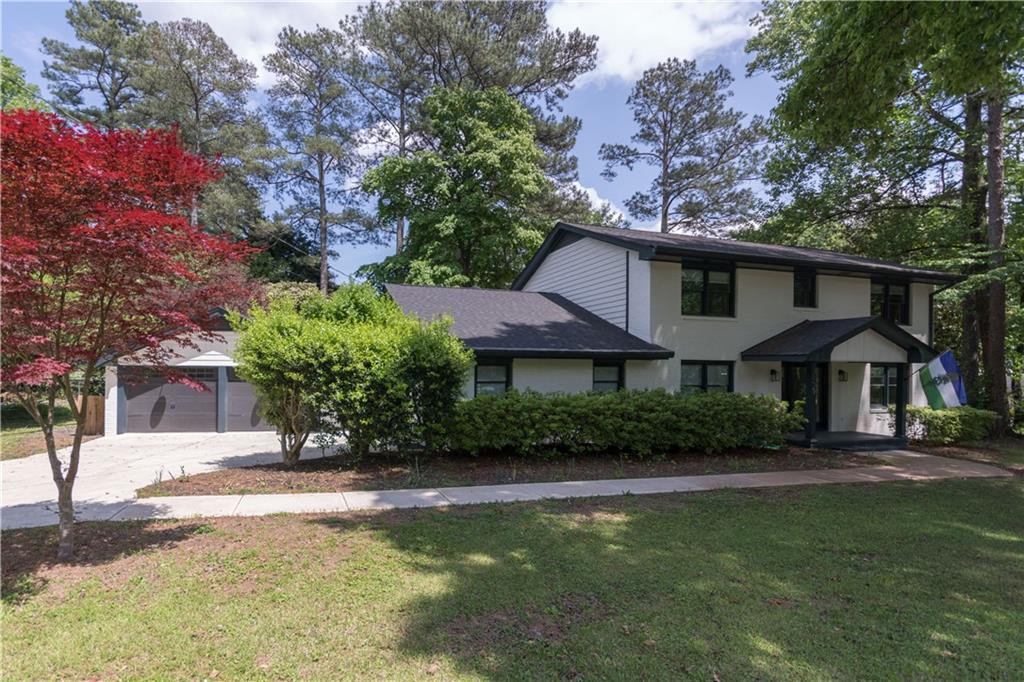Viewing Listing MLS# 408804914
Atlanta, GA 30315
- 4Beds
- 2Full Baths
- 1Half Baths
- N/A SqFt
- 2005Year Built
- 0.21Acres
- MLS# 408804914
- Residential
- Single Family Residence
- Active Under Contract
- Approx Time on Market25 days
- AreaN/A
- CountyFulton - GA
- Subdivision Grant Park
Overview
The stunning, modern retreat you've been waiting for. This home has been lovingly updated by the owner with each detail considered and every space well thought out. When you first pull up, it might seem like any other Charleston style house you might find in Atlanta, but this home is anything but ordinary. Once you step inside you'll be wowed by the amazing natural light and the expansive open concept layout. The two-tone kitchen is truly a chef's dream with the biggest kitchen island you've ever seen, high-end appliances, and more cabinets & pantry space that you'll know what to do with. The dining area can accommodate all your family & friends at Thanksgiving and is topped off with the perfect modern light fixture. The seamless flow doesn't stop there. The vaulted, beamed ceiling in the living room gives the space an incredibly airy feel and leads directly out to a massive screened porch. You'll spend endless peaceful nights out here enjoying your favorite beverage after an evening stroll on the Beltline. A bold + dramatic powder room and spacious home office round out the first floor. Head upstairs and you'll find your own private sanctuary, the primary suite. Step out onto your own secluded porch, perfect for morning coffee or evening unwinding. Inside, you'll find a spacious walk-in closet, offering ample storage and organization. The en suite bathroom is a spa-like retreat, featuring elegant modern fixtures. Down the hallway you'll find two additional, charming, bedrooms, which can each accommodate a queen-sized bed. The guest bathroom features classic hexagon tile and a large double vanity. The home has been designed to be both functional and beautiful; built-in cabinets in the living room, tons of closets and storage, and all bedrooms are equipped with California Closet systems.Out back you'll find a large, flat backyard that's already been landscaped. All you need to do is bring your grill and you're ready to host a fall bonfire with friends. This home is truly special and the location cannot be beat. Close to all things Grant Park & Summerhill, you're located just a 5 minute walk from the Beltline and The Beacon. Pop up to Woods Chapel on a Friday night to see friends or enjoy the amazing community vibe at the Sunday Farmer's market. This is Intown Atlanta living at its finest.
Association Fees / Info
Hoa: No
Community Features: Near Beltline, Near Public Transport, Street Lights
Bathroom Info
Halfbaths: 1
Total Baths: 3.00
Fullbaths: 2
Room Bedroom Features: Oversized Master
Bedroom Info
Beds: 4
Building Info
Habitable Residence: No
Business Info
Equipment: None
Exterior Features
Fence: Back Yard, Fenced, Front Yard
Patio and Porch: Covered, Front Porch, Screened
Exterior Features: Garden, Private Yard, Rain Gutters
Road Surface Type: Asphalt
Pool Private: No
County: Fulton - GA
Acres: 0.21
Pool Desc: None
Fees / Restrictions
Financial
Original Price: $850,000
Owner Financing: No
Garage / Parking
Parking Features: Driveway
Green / Env Info
Green Energy Generation: None
Handicap
Accessibility Features: None
Interior Features
Security Ftr: Smoke Detector(s)
Fireplace Features: Family Room, Gas Starter, Living Room
Levels: Two
Appliances: Dishwasher, Dryer, Electric Water Heater, Gas Range, Microwave, Range Hood, Refrigerator, Washer
Laundry Features: In Hall, Laundry Closet, Main Level
Interior Features: Beamed Ceilings, Bookcases, Double Vanity, High Ceilings 9 ft Main, High Ceilings 10 ft Main
Flooring: Hardwood
Spa Features: None
Lot Info
Lot Size Source: Public Records
Lot Features: Back Yard, Landscaped
Lot Size: x
Misc
Property Attached: No
Home Warranty: No
Open House
Other
Other Structures: None
Property Info
Construction Materials: HardiPlank Type
Year Built: 2,005
Property Condition: Resale
Roof: Composition
Property Type: Residential Detached
Style: Craftsman, Mid-Rise (up to 5 stories)
Rental Info
Land Lease: No
Room Info
Kitchen Features: Cabinets Other, Cabinets White, Kitchen Island, Solid Surface Counters, View to Family Room
Room Master Bathroom Features: Double Vanity,Shower Only
Room Dining Room Features: Open Concept
Special Features
Green Features: None
Special Listing Conditions: None
Special Circumstances: None
Sqft Info
Building Area Total: 2520
Building Area Source: Public Records
Tax Info
Tax Amount Annual: 7900
Tax Year: 2,023
Tax Parcel Letter: 14-0042-0001-027-3
Unit Info
Utilities / Hvac
Cool System: Ceiling Fan(s), Central Air
Electric: 110 Volts, 220 Volts in Laundry
Heating: Forced Air
Utilities: Cable Available, Electricity Available, Natural Gas Available, Water Available
Sewer: Public Sewer
Waterfront / Water
Water Body Name: None
Water Source: Public
Waterfront Features: None
Directions
GPS.Listing Provided courtesy of Compass
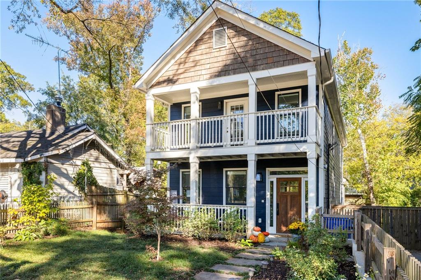
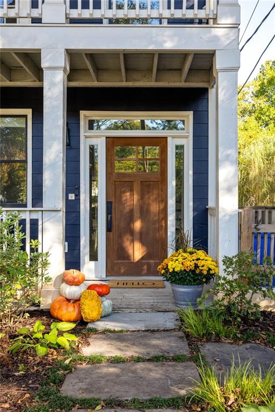
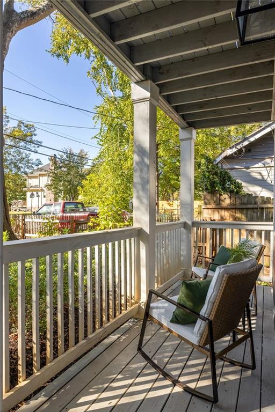
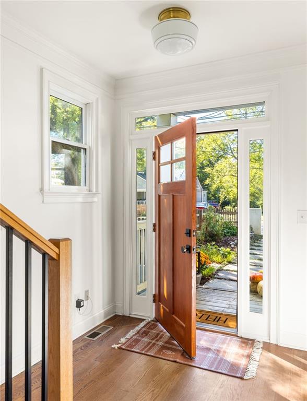
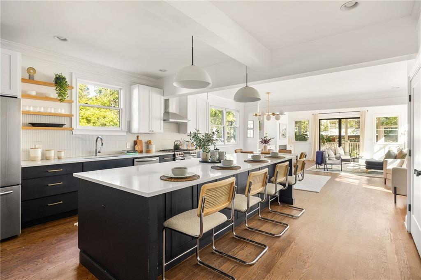
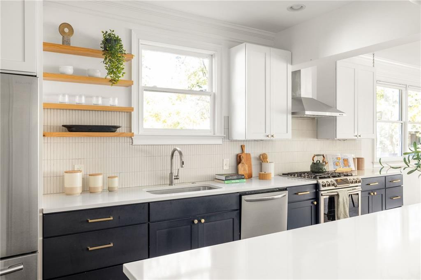
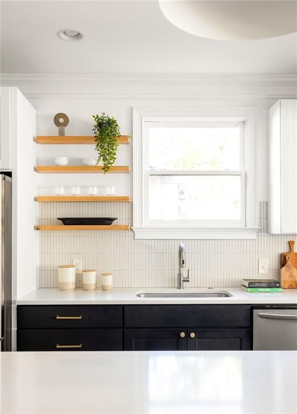
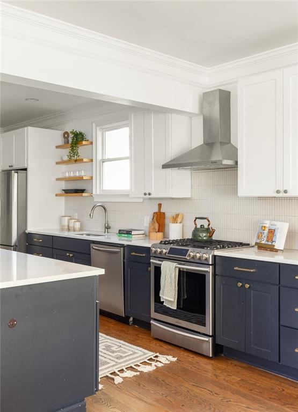
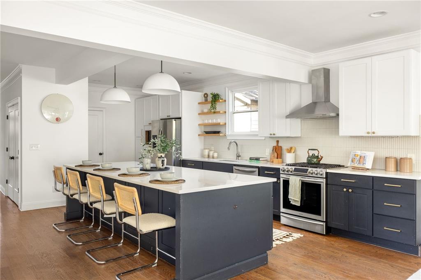
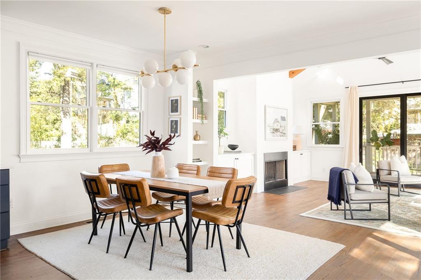
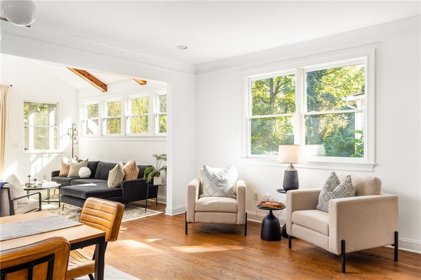
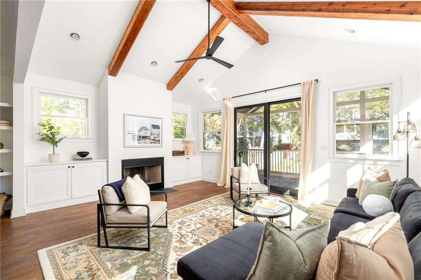
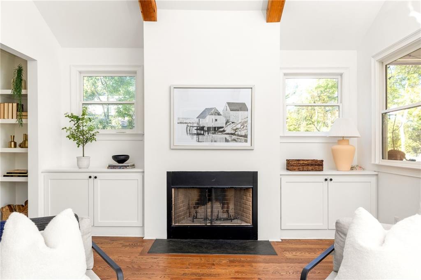
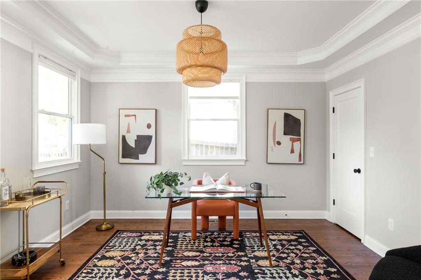
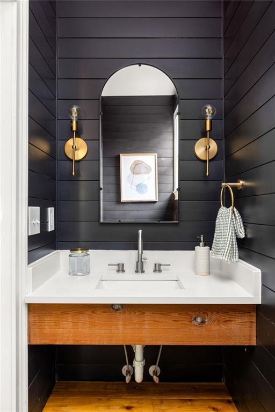
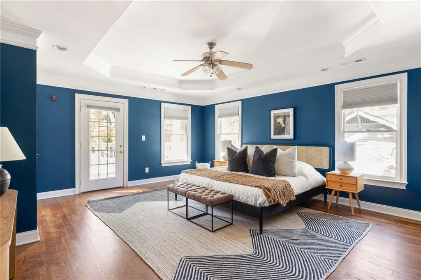
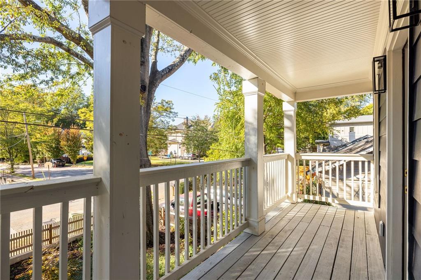
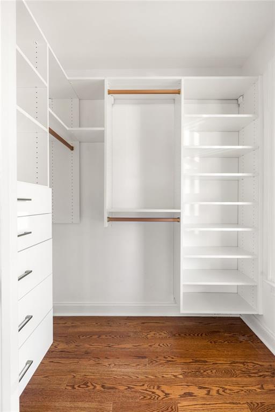
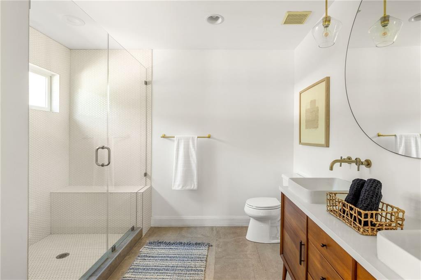
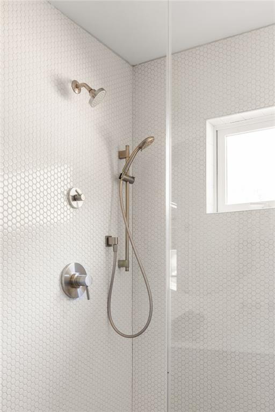
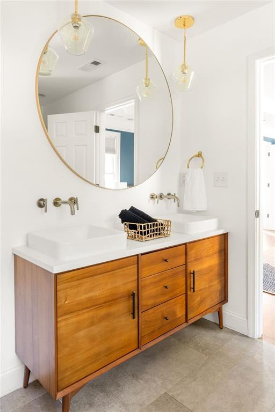
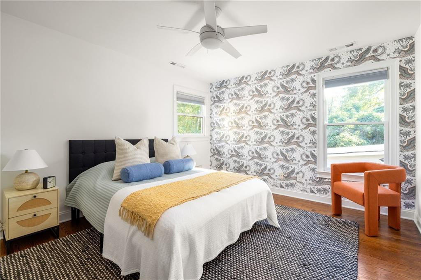
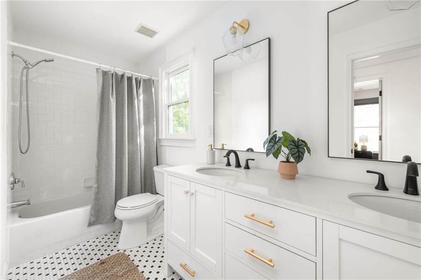
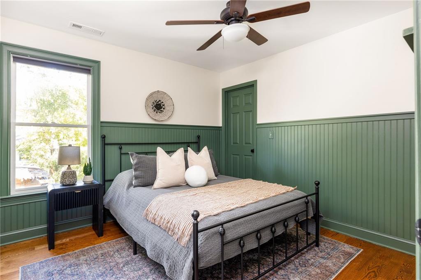
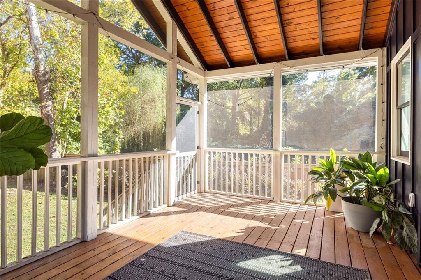
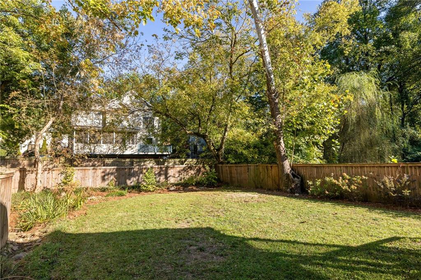
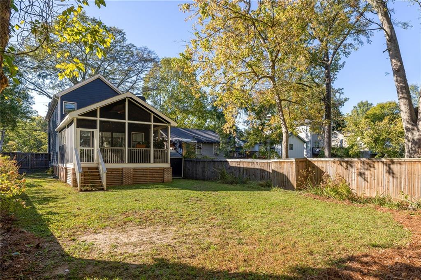
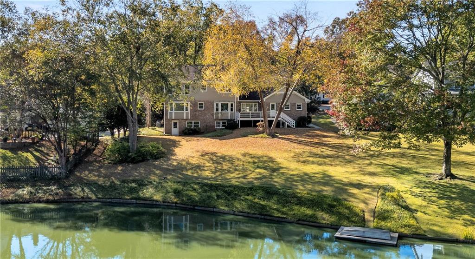
 MLS# 410018749
MLS# 410018749 