Viewing Listing MLS# 408718889
Snellville, GA 30039
- 5Beds
- 5Full Baths
- N/AHalf Baths
- N/A SqFt
- 1996Year Built
- 0.32Acres
- MLS# 408718889
- Residential
- Single Family Residence
- Active
- Approx Time on Market25 days
- AreaN/A
- CountyGwinnett - GA
- Subdivision Norris Lake
Overview
Welcome to Lake Life! Discover the pinnacle of waterfront living with this stunning property, the closest motorized lake to Atlanta. This impressive 5-bedroom, 5-bath home is designed for comfort and style.Highlights include multiple en suites, expansive decks and balconies, two kitchens, double-paned California roll-out windows, and a fenced yard. The gourmet kitchen seamlessly connects to a cozy fireside family area, offering breathtaking lake views. Upstairs, youll find dual primary suites, each with private screened balconies, plus a spacious suite on the main level. Both floors feature gorgeous real hardwood flooring.The fully finished terrace level, featuring new laminate flooring, includes 2 bedrooms, 2 baths, a kitchen, living room, and private patioperfect for rental income potential!With a new roof, new HVAC, and a recently inspected and serviced septic system, you can enjoy peace of mind for years to come. Plus, keyless entry on all main doors enhances security.Community amenities include a 96-acre lake ideal for jet skiing and motorized boating, a sandy beach, a junior Olympic-sized pool, two tennis courts, a community garden, four parks, playgrounds, a clubhouse, and activities like fishing, badminton, and volleyball tournaments.All of this is just minutes from shopping, dining, and entertainment, with easy access to major highways for convenient commuting. Dont miss your chance to tour this magnificent homeschedule your appointment today!
Association Fees / Info
Hoa: Yes
Hoa Fees Frequency: Monthly
Hoa Fees: 40
Community Features: Boating, Clubhouse, Community Dock, Fishing, Homeowners Assoc, Lake, Meeting Room, Park, Playground, Pool, Powered Boats Allowed, Tennis Court(s)
Bathroom Info
Main Bathroom Level: 1
Total Baths: 5.00
Fullbaths: 5
Room Bedroom Features: In-Law Floorplan, Master on Main, Sitting Room
Bedroom Info
Beds: 5
Building Info
Habitable Residence: No
Business Info
Equipment: None
Exterior Features
Fence: Back Yard, Wood
Patio and Porch: Deck, Enclosed, Patio, Rear Porch, Screened, Wrap Around
Exterior Features: Balcony, Lighting, Private Entrance, Rear Stairs
Road Surface Type: Asphalt
Pool Private: No
County: Gwinnett - GA
Acres: 0.32
Pool Desc: Fenced, In Ground
Fees / Restrictions
Financial
Original Price: $540,000
Owner Financing: No
Garage / Parking
Parking Features: Carport, Covered, Driveway
Green / Env Info
Green Energy Generation: None
Handicap
Accessibility Features: None
Interior Features
Security Ftr: Carbon Monoxide Detector(s), Key Card Entry, Smoke Detector(s)
Fireplace Features: Blower Fan, Gas Log, Gas Starter, Ventless
Levels: Three Or More
Appliances: Dishwasher, Electric Oven, Gas Cooktop, Gas Water Heater, Microwave, Range Hood, Refrigerator, Self Cleaning Oven
Laundry Features: Laundry Room, Sink, Upper Level
Interior Features: Bookcases, Cathedral Ceiling(s), Crown Molding, Disappearing Attic Stairs, Double Vanity, Entrance Foyer, High Ceilings 10 ft Lower, High Ceilings 10 ft Main, High Ceilings 10 ft Upper, High Speed Internet, Low Flow Plumbing Fixtures, Walk-In Closet(s)
Flooring: Ceramic Tile, Hardwood, Vinyl
Spa Features: None
Lot Info
Lot Size Source: Public Records
Lot Features: Back Yard, Front Yard, Private
Lot Size: x
Misc
Property Attached: No
Home Warranty: No
Open House
Other
Other Structures: None
Property Info
Construction Materials: Vinyl Siding
Year Built: 1,996
Property Condition: Resale
Roof: Shingle
Property Type: Residential Detached
Style: A-Frame, Contemporary
Rental Info
Land Lease: No
Room Info
Kitchen Features: Breakfast Bar, Cabinets Stain, Eat-in Kitchen, Kitchen Island, Laminate Counters, Second Kitchen, View to Family Room
Room Master Bathroom Features: Double Vanity,Separate Tub/Shower,Skylights,Soakin
Room Dining Room Features: Open Concept,Seats 12+
Special Features
Green Features: HVAC, Thermostat, Windows
Special Listing Conditions: None
Special Circumstances: None
Sqft Info
Building Area Total: 3692
Building Area Source: Public Records
Tax Info
Tax Amount Annual: 2999
Tax Year: 2,023
Tax Parcel Letter: R4346A-068
Unit Info
Utilities / Hvac
Cool System: Attic Fan, Ceiling Fan(s), Central Air, Multi Units
Electric: 220 Volts in Garage, 220 Volts in Laundry
Heating: Central, Natural Gas, Zoned
Utilities: Cable Available, Electricity Available, Natural Gas Available, Phone Available, Underground Utilities, Water Available
Sewer: Septic Tank
Waterfront / Water
Water Body Name: None
Water Source: Public
Waterfront Features: Lake Front
Directions
FROM 1-20 E - Use the right 2 lanes to take exit 75 for Turner Hill Rd toward US-278/GA-12/GA-124 - Use any lane to turn left onto Turner Hill Rd - Continue onto GA-124 N - Turn right onto Pleasant Hill RD - Turn left onto Norris Lake Dr - Turn right onto Norris Lake Rd - Continue onto Hightower Trail SW - Turn left onto Jane Rd SW - Slight right onto Lake Dr SW - Destination will be on the rightListing Provided courtesy of Redfin Corporation
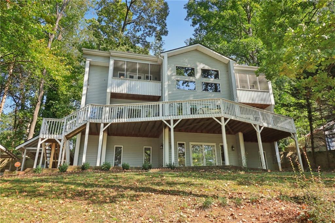
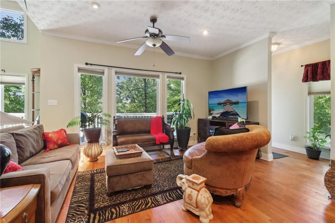
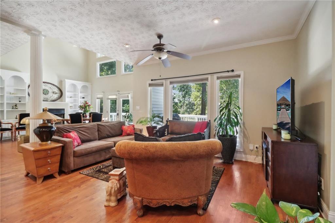
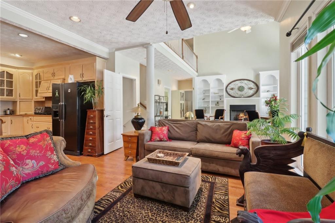
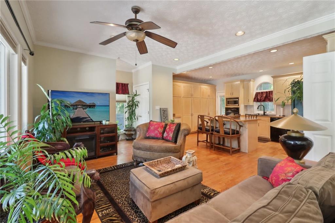

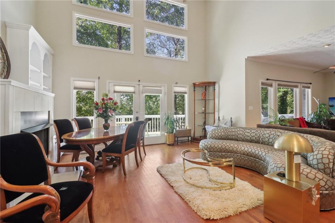
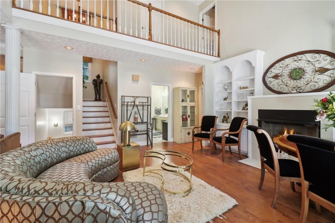
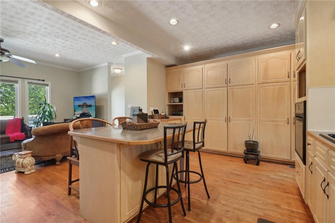
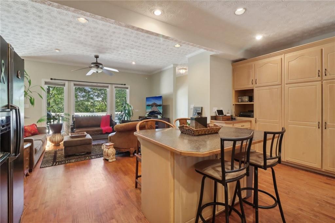
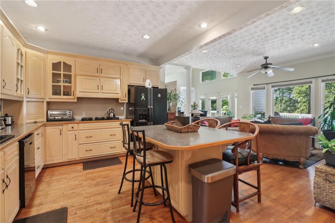
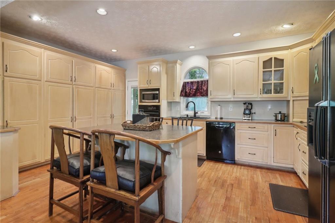
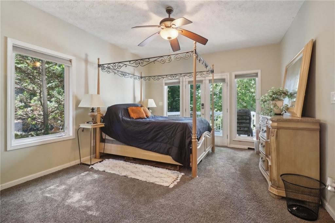
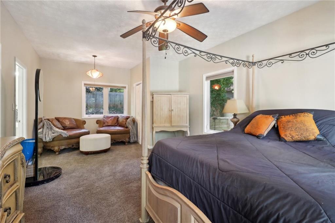
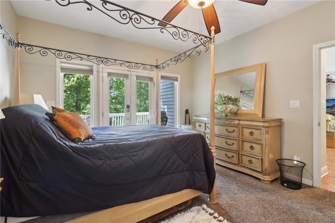
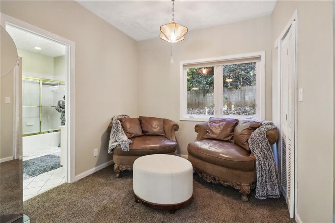
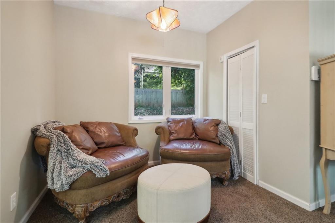
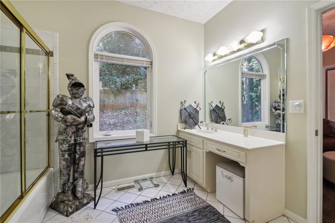
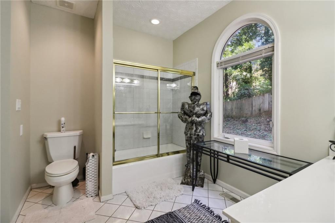
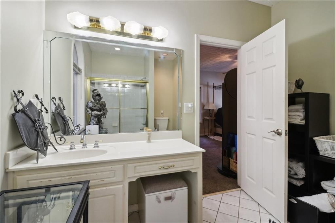
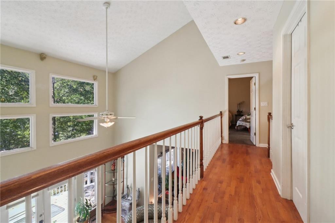
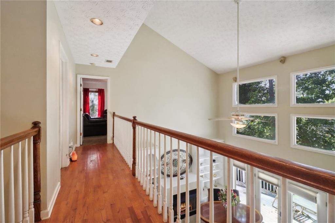
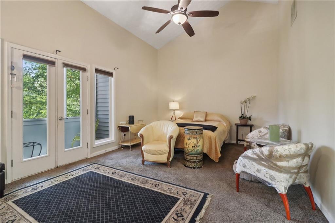
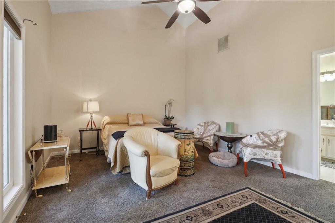
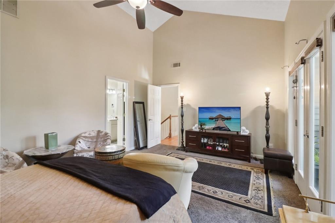
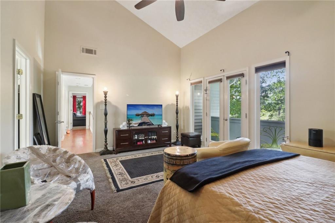
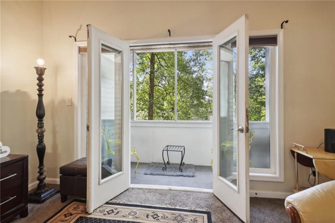
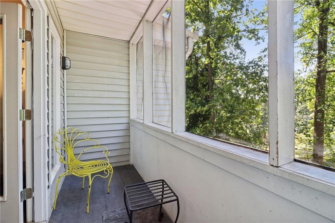
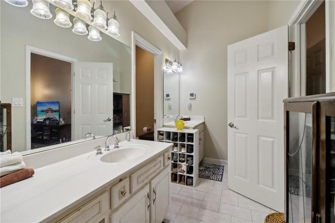
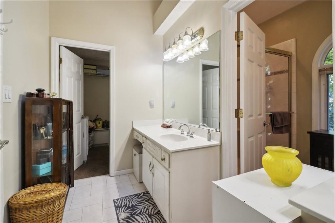
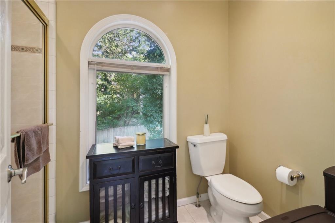
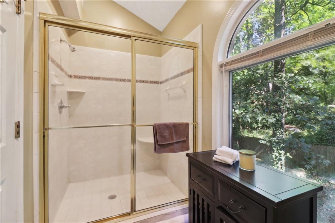
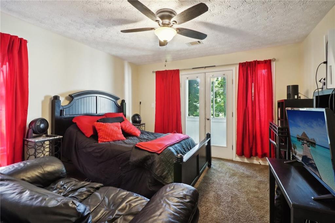
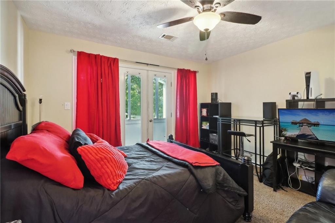
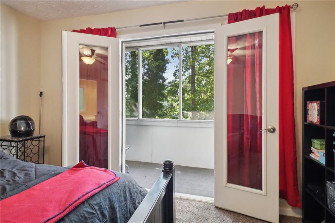
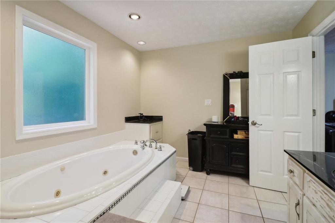
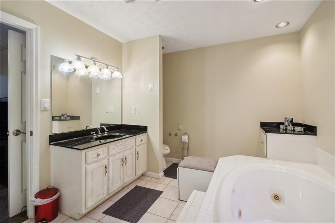
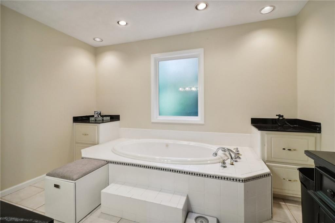
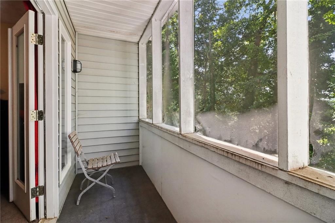
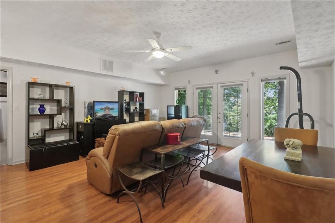
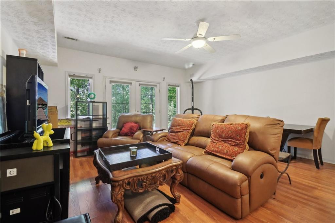
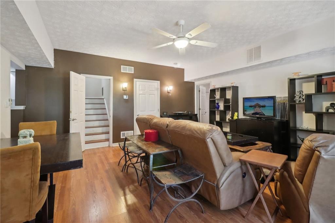
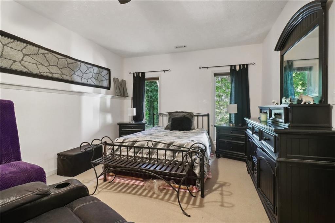
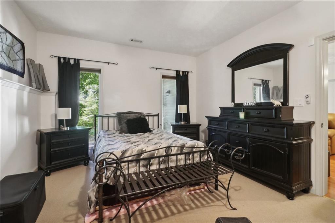
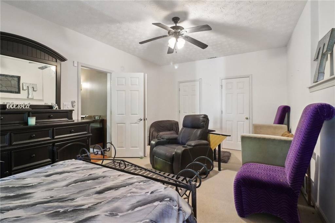
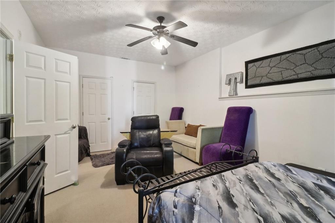
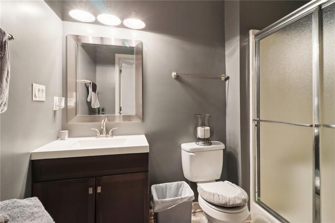
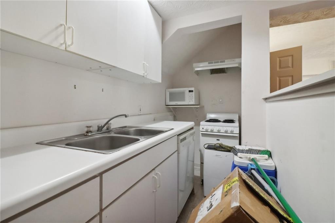
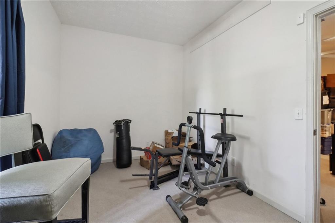
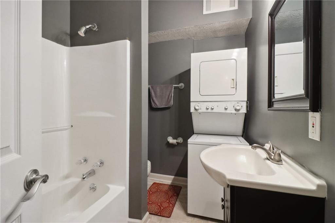
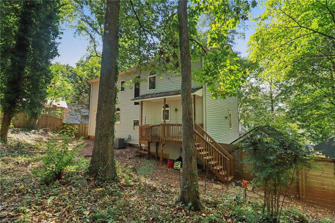
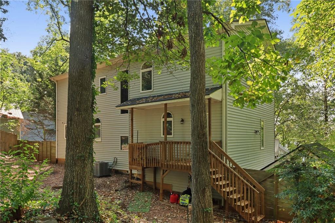
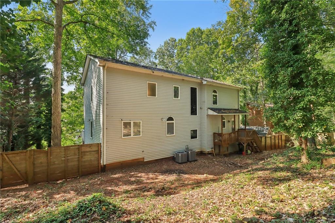
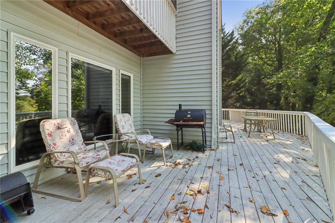
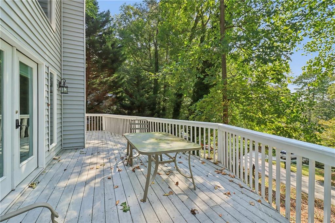
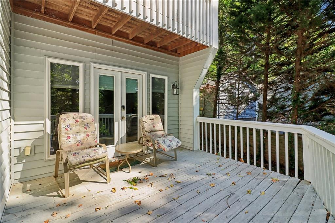
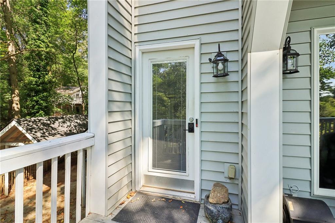
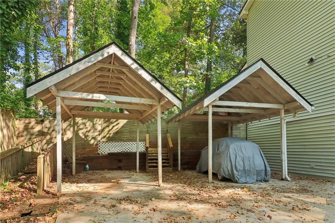
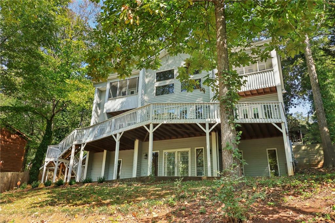
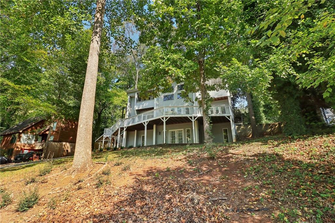
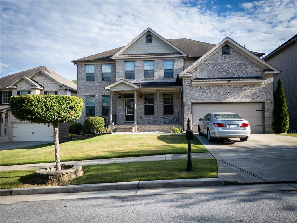
 MLS# 403401674
MLS# 403401674