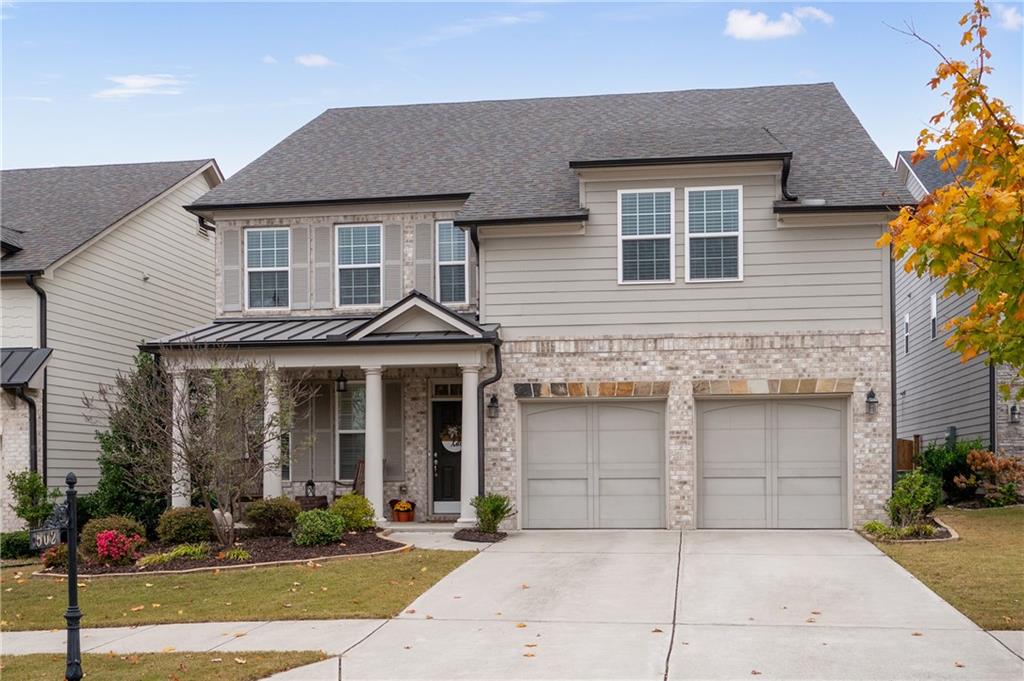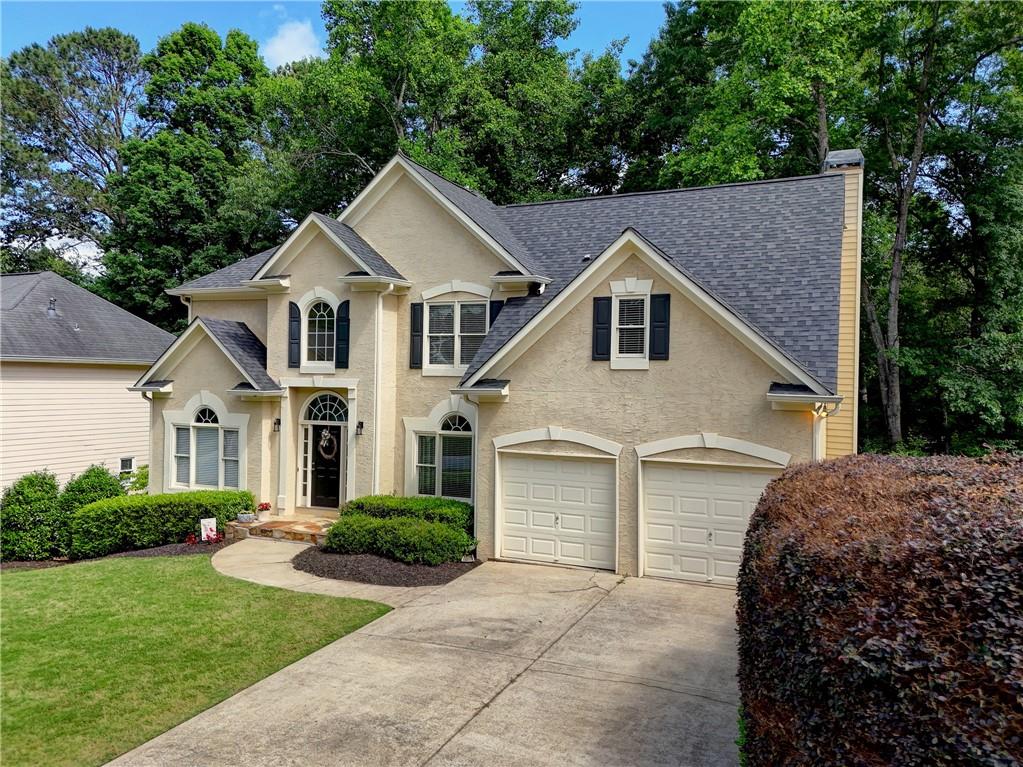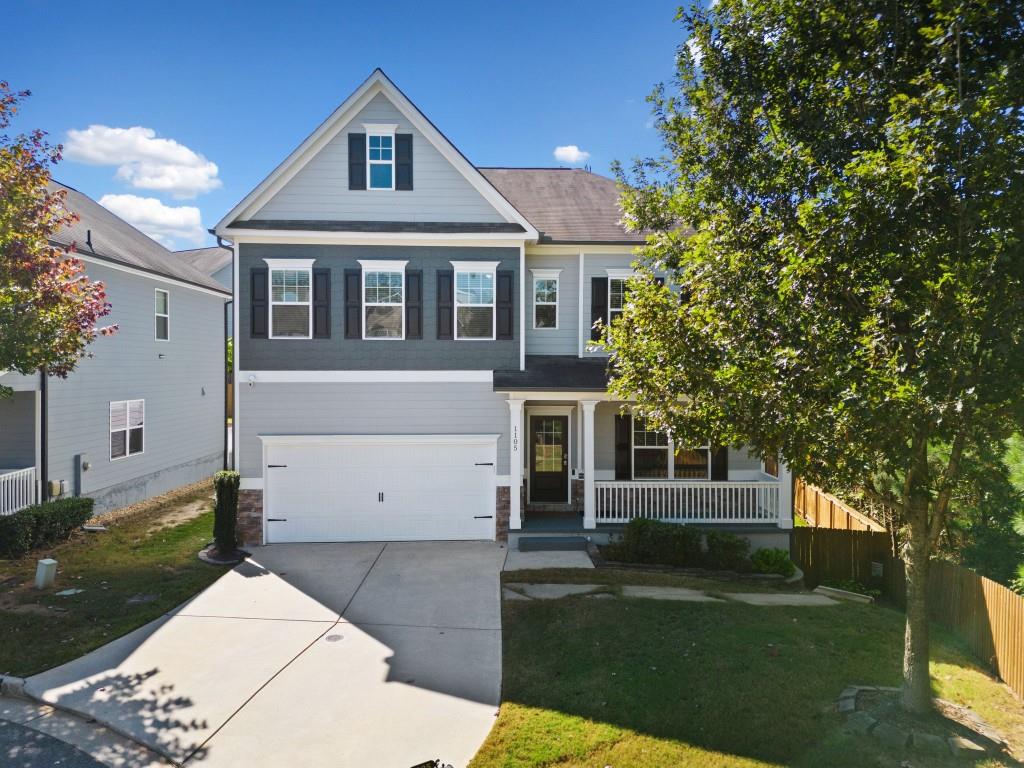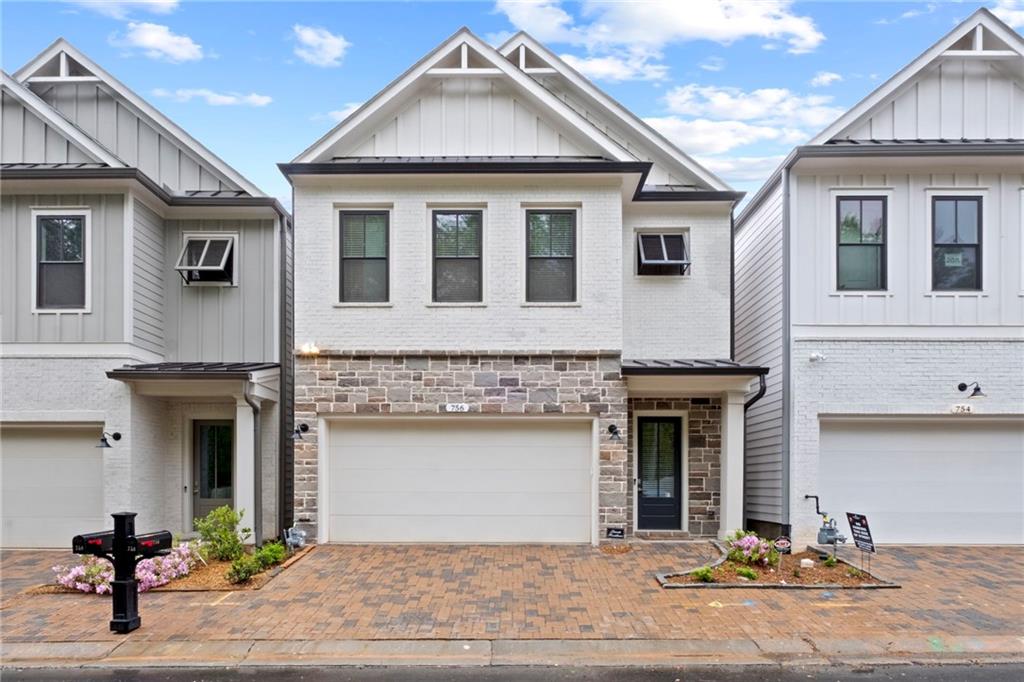Viewing Listing MLS# 408717847
Woodstock, GA 30189
- 3Beds
- 3Full Baths
- 1Half Baths
- N/A SqFt
- 2024Year Built
- 0.23Acres
- MLS# 408717847
- Residential
- Single Family Residence
- Active
- Approx Time on Market26 days
- AreaN/A
- CountyCherokee - GA
- Subdivision Cooks Farm
Overview
Welcome to beautifully crafted Norah floor plan. This plan features a bright, open gourmet kitchen w/ a grand island. Stainless steel appliance package includes oversized cooktop and oven. Beautifully designed cabinets and countertops throughout. The spacious owner suite and one secondary bedroom are conveniently located on the main floor. Owners' suite comes fit with a stunning double vanity, large zero-entry designer tile shower, and incredible tile flooring. Upstairs features the third bedroom w/ a full bath. Convenient features of the home include hardwood flooring, oversized entry ways, high ceilings, cabinet microwave, oversized covered patio, rocking chair front porch, luxurious lighting package, easy access floor plan, HOA maintained landscaping, and Weekly trash pick-up. All located on a beautifully landscaped level lot. You will love this gated, low-maintenance, active adult community, located close to sought after downtown Woodstock, and nearby Towne Lake, with ideal shopping and dining. All located on a beautifully landscaped level lot. Model Homes Hours: 11:00 AM - 6:00 PM Monday, Tuesday, Thursday, Friday, and Saturday. 1:00 PM - 6:00 PM Sunday. Appointment Only Wednesday.
Open House Info
Openhouse Start Time:
Sunday, November 17th, 2024 @ 6:00 PM
Openhouse End Time:
Sunday, November 17th, 2024 @ 9:00 PM
Association Fees / Info
Hoa: Yes
Hoa Fees Frequency: Annually
Hoa Fees: 2800
Community Features: Gated, Homeowners Assoc
Association Fee Includes: Maintenance Grounds, Trash
Bathroom Info
Main Bathroom Level: 2
Halfbaths: 1
Total Baths: 4.00
Fullbaths: 3
Room Bedroom Features: Master on Main, Oversized Master
Bedroom Info
Beds: 3
Building Info
Habitable Residence: No
Business Info
Equipment: None
Exterior Features
Fence: None
Patio and Porch: Covered, Front Porch, Patio
Exterior Features: None
Road Surface Type: Paved
Pool Private: No
County: Cherokee - GA
Acres: 0.23
Pool Desc: None
Fees / Restrictions
Financial
Original Price: $635,000
Owner Financing: No
Garage / Parking
Parking Features: Attached, Driveway, Garage, Kitchen Level, Level Driveway
Green / Env Info
Green Energy Generation: None
Handicap
Accessibility Features: Accessible Hallway(s)
Interior Features
Security Ftr: Carbon Monoxide Detector(s), Fire Alarm, Security Gate, Smoke Detector(s)
Fireplace Features: Factory Built, Family Room, Gas Log, Gas Starter
Levels: One
Appliances: Dishwasher, Disposal, Gas Cooktop, Microwave
Laundry Features: Laundry Room, Main Level
Interior Features: Entrance Foyer, High Speed Internet, Tray Ceiling(s), Walk-In Closet(s)
Flooring: Carpet, Ceramic Tile, Hardwood, Vinyl
Spa Features: None
Lot Info
Lot Size Source: Other
Lot Features: Back Yard, Front Yard, Landscaped, Level
Lot Size: 023
Misc
Property Attached: No
Home Warranty: No
Open House
Other
Other Structures: None
Property Info
Construction Materials: Cement Siding
Year Built: 2,024
Builders Name: Southwyck Homes
Property Condition: New Construction
Roof: Composition
Property Type: Residential Detached
Style: Ranch
Rental Info
Land Lease: No
Room Info
Kitchen Features: Cabinets White, Kitchen Island, Pantry, Solid Surface Counters, View to Family Room
Room Master Bathroom Features: Double Vanity
Room Dining Room Features: Open Concept
Special Features
Green Features: None
Special Listing Conditions: None
Special Circumstances: Active Adult Community
Sqft Info
Building Area Total: 2019
Building Area Source: Builder
Tax Info
Tax Amount Annual: 1039
Tax Year: 2,023
Tax Parcel Letter: 15N06M-00000-017-000
Unit Info
Utilities / Hvac
Cool System: Ceiling Fan(s), Central Air
Electric: 110 Volts, 220 Volts
Heating: Natural Gas
Utilities: Cable Available, Electricity Available, Natural Gas Available, Phone Available, Sewer Available, Underground Utilities, Water Available
Sewer: Public Sewer
Waterfront / Water
Water Body Name: None
Water Source: Public
Waterfront Features: None
Directions
575 N to exit 7, left on Hwy 92, right on Lovejoy Ln, right on Bascomb Carmel Rd, continue straight 2 miles, Cooks Farm entrance on the left.Listing Provided courtesy of Berkshire Hathaway Homeservices Georgia Properties
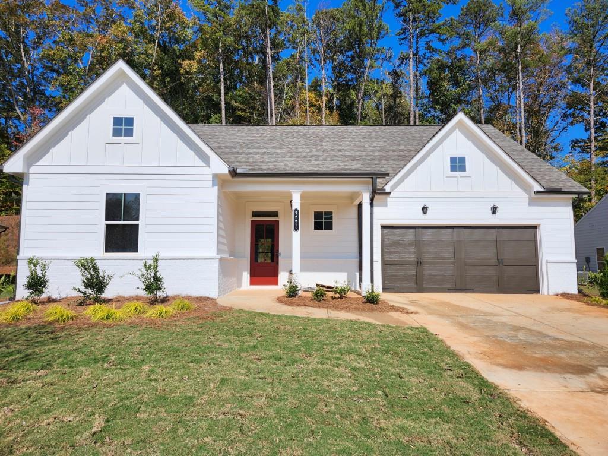
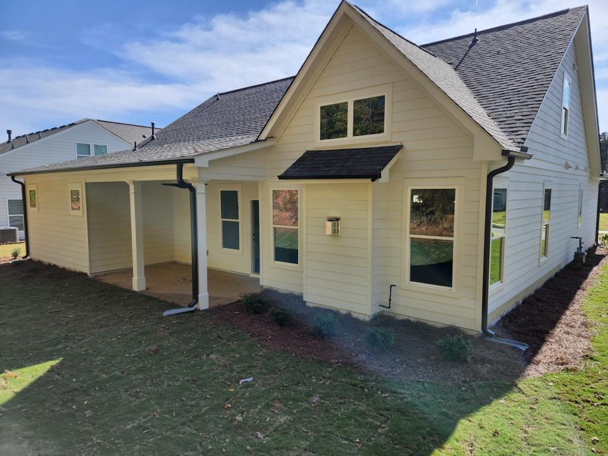
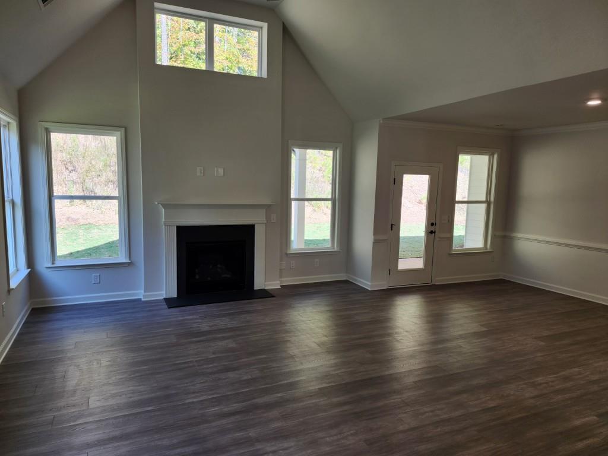
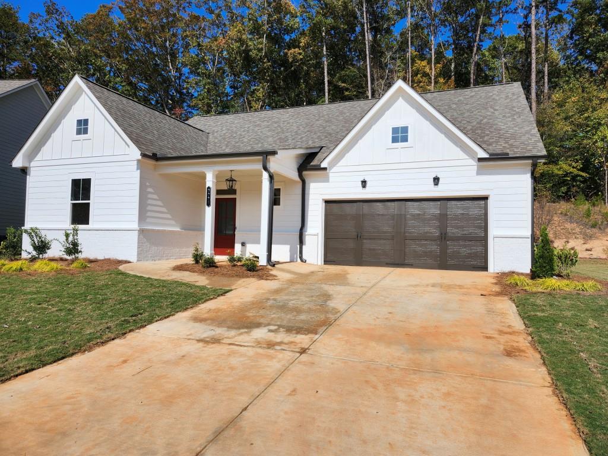
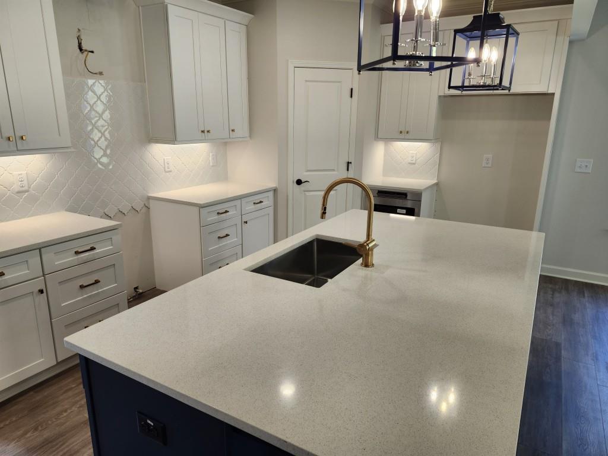
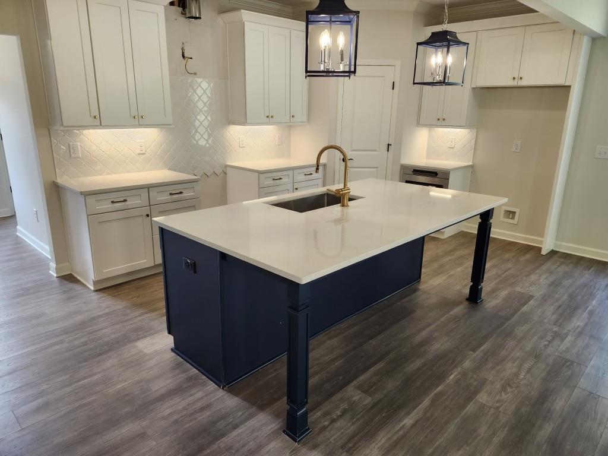
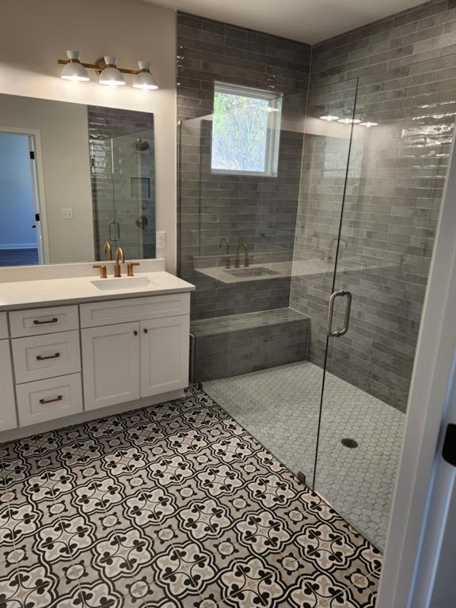
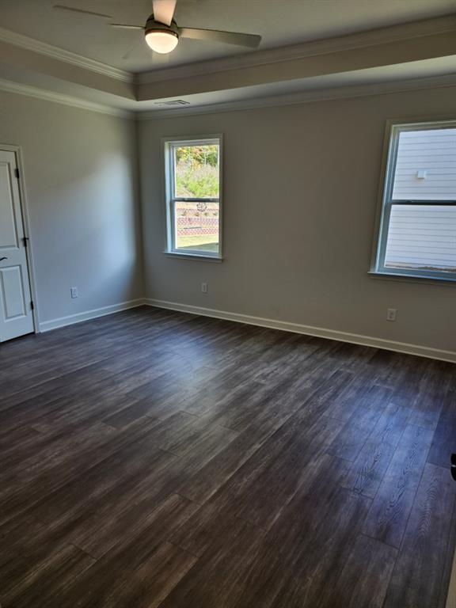
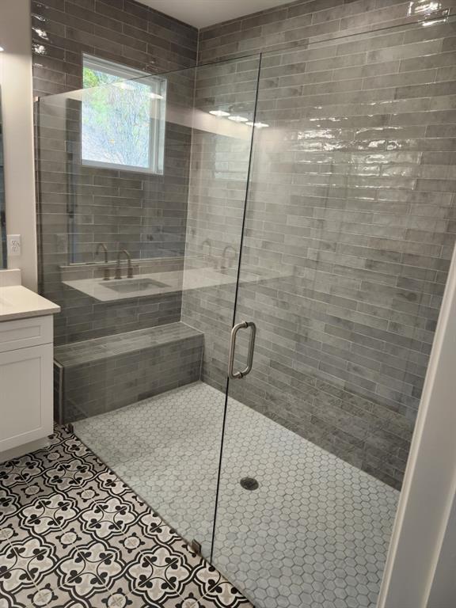
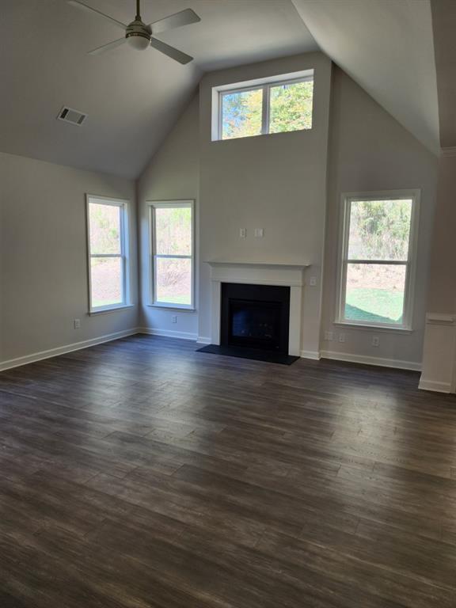
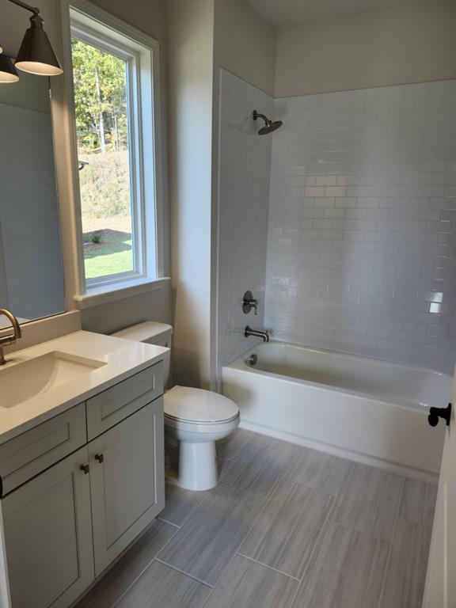
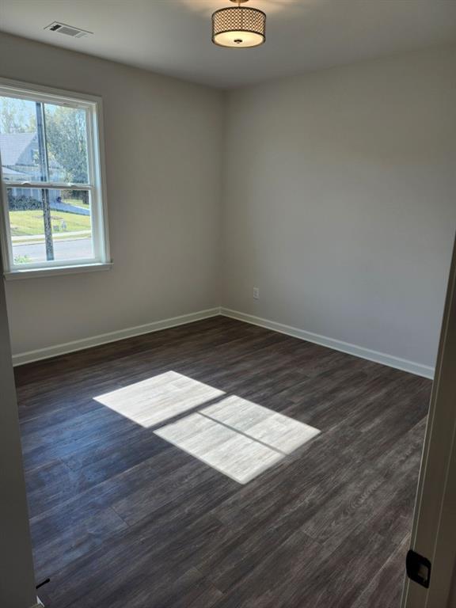
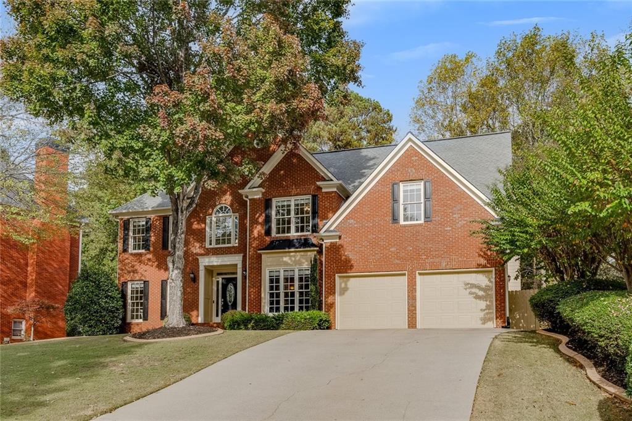
 MLS# 410689429
MLS# 410689429 