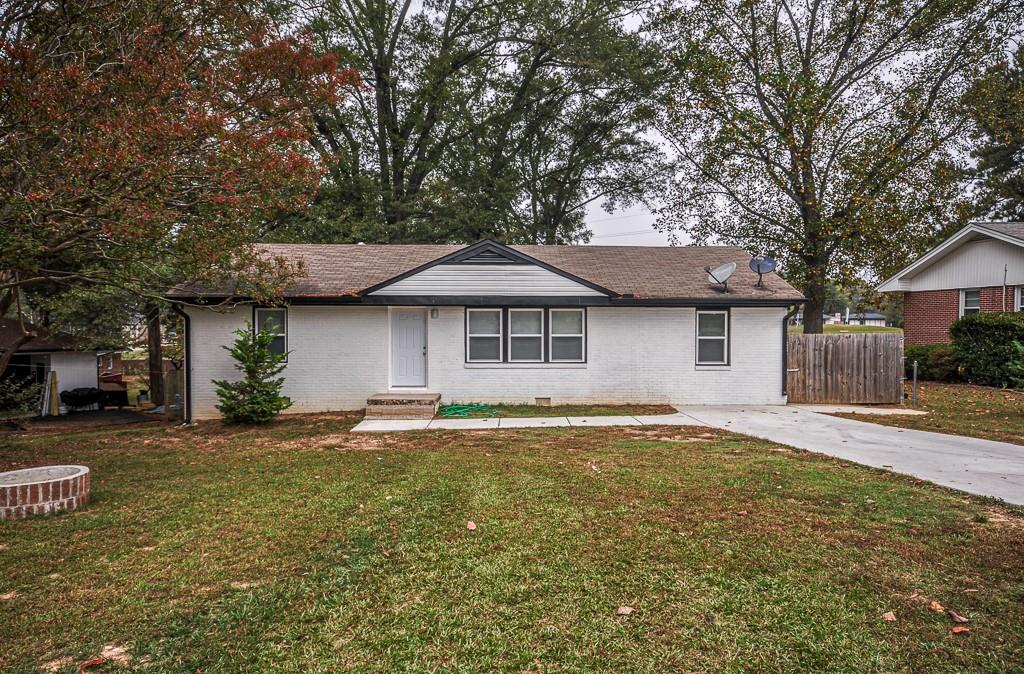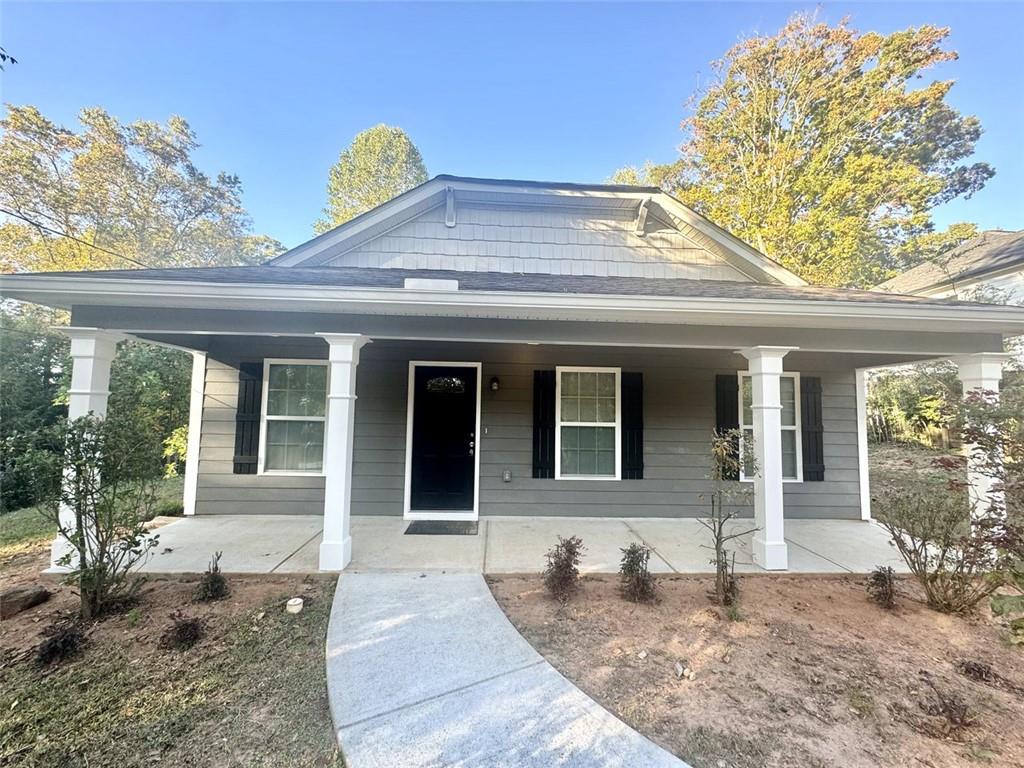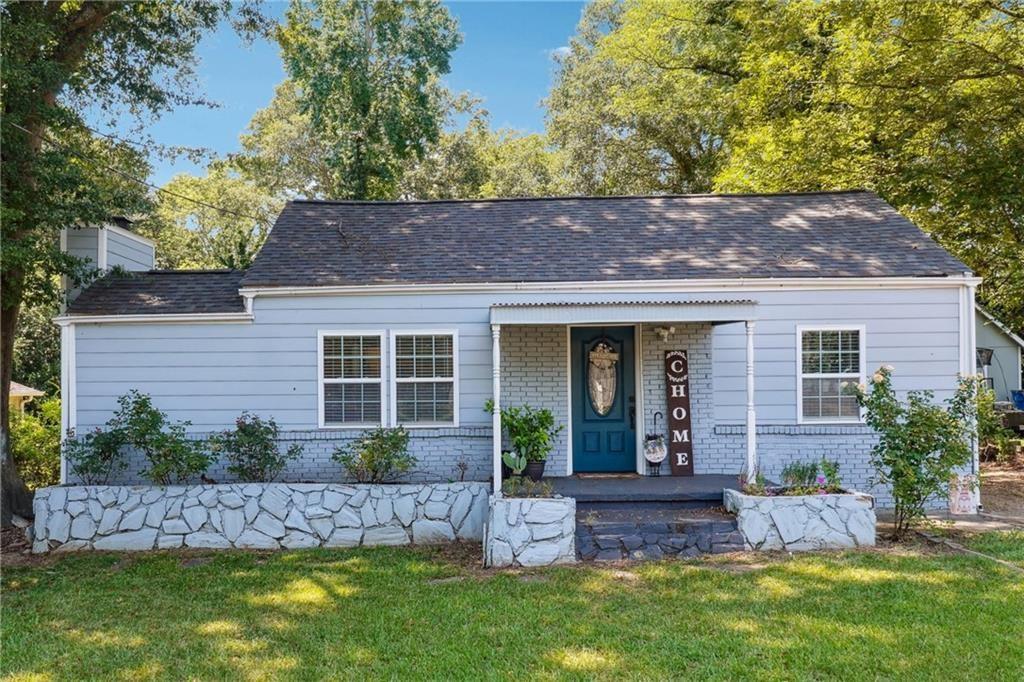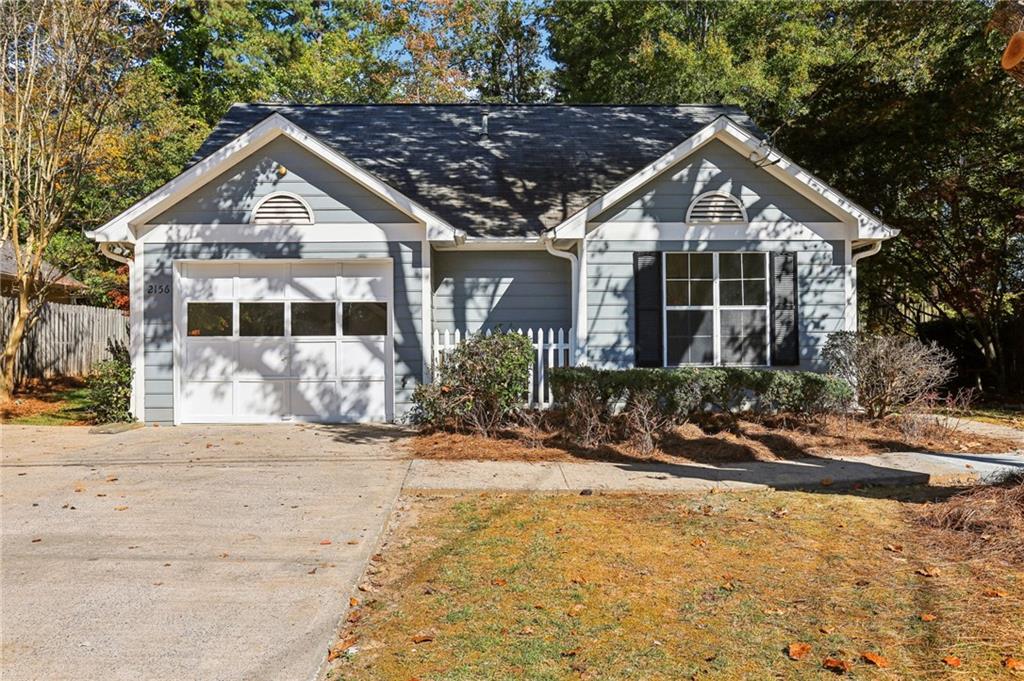Viewing Listing MLS# 408714398
Marietta, GA 30008
- 3Beds
- 1Full Baths
- N/AHalf Baths
- N/A SqFt
- 1969Year Built
- 0.48Acres
- MLS# 408714398
- Residential
- Single Family Residence
- Active
- Approx Time on Market18 days
- AreaN/A
- CountyCobb - GA
- Subdivision Hollydale
Overview
Welcome to this charming 3-bedroom, 1-bath ranch in a prime location, close to schools and a wide array of amenities. This 4-sided brick home sits on a spacious, level 1/2 acre lot, perfect for outdoor activities. The newly added back deck with a pergola creates the perfect space for hosting friends and family. Inside, the home boasts modern updates, including LVP flooring throughout and a beautifully tiled bath/tub combo. The updated kitchen is a showstopper, featuring quartz countertops, a marble backsplash, island seating, and all stainless steel appliances. A separate laundry area adds convenience, and part of the garage has been converted into a versatile bonus spaceperfect for a home office, playroom, or additional living room. This move-in-ready home offers both style and comfort in a fantastic neighborhood!
Association Fees / Info
Hoa: No
Community Features: None
Hoa Fees Frequency: Annually
Bathroom Info
Main Bathroom Level: 1
Total Baths: 1.00
Fullbaths: 1
Room Bedroom Features: Master on Main
Bedroom Info
Beds: 3
Building Info
Habitable Residence: No
Business Info
Equipment: None
Exterior Features
Fence: None
Patio and Porch: Deck, Front Porch, Rear Porch
Exterior Features: Rear Stairs
Road Surface Type: Asphalt
Pool Private: No
County: Cobb - GA
Acres: 0.48
Pool Desc: None
Fees / Restrictions
Financial
Original Price: $295,000
Owner Financing: No
Garage / Parking
Parking Features: Driveway, Garage, Garage Door Opener, Garage Faces Front
Green / Env Info
Green Energy Generation: None
Handicap
Accessibility Features: Central Living Area
Interior Features
Security Ftr: Smoke Detector(s)
Fireplace Features: None
Levels: One
Appliances: Dishwasher, Gas Cooktop, Gas Oven, Gas Water Heater, Microwave, Refrigerator
Laundry Features: Common Area, Electric Dryer Hookup, Laundry Room, Main Level
Interior Features: High Speed Internet
Spa Features: None
Lot Info
Lot Size Source: Other
Lot Features: Back Yard, Front Yard, Wooded
Lot Size: 104 x 102
Misc
Property Attached: No
Home Warranty: No
Open House
Other
Other Structures: None
Property Info
Construction Materials: Brick 4 Sides
Year Built: 1,969
Property Condition: Resale
Roof: Composition, Shingle
Property Type: Residential Detached
Style: Ranch, Traditional
Rental Info
Land Lease: No
Room Info
Kitchen Features: Breakfast Bar, Cabinets Other, Eat-in Kitchen, Kitchen Island, Stone Counters
Room Master Bathroom Features: Tub/Shower Combo
Room Dining Room Features: None
Special Features
Green Features: None
Special Listing Conditions: None
Special Circumstances: None
Sqft Info
Building Area Total: 1025
Building Area Source: Public Records
Tax Info
Tax Amount Annual: 1418
Tax Year: 2,023
Tax Parcel Letter: 19-0621-0-024-0
Unit Info
Utilities / Hvac
Cool System: Ceiling Fan(s), Central Air
Electric: 220 Volts
Heating: Electric
Utilities: Cable Available, Electricity Available, Natural Gas Available, Phone Available, Sewer Available, Underground Utilities, Water Available
Sewer: Public Sewer
Waterfront / Water
Water Body Name: None
Water Source: Public
Waterfront Features: None
Directions
Head east on Powder Springs Rd SW/GA-360 E.Continue on GA-360 E (Macland Rd) for about 5 miles.Turn left onto John Ward Rd SW and continue for approximately 1 mile.Turn right onto Macland Springs Dr SW and drive for half a mile.Turn left onto Tiffany Dr SW. The destination, 2766 Tiffany Dr, will be on your left.Listing Provided courtesy of Exp Realty, Llc.
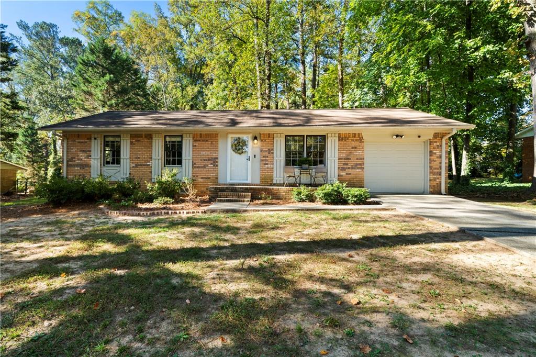
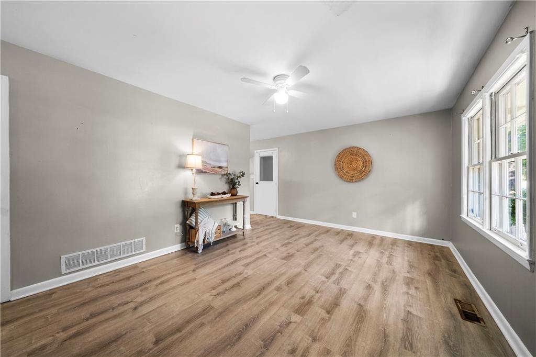
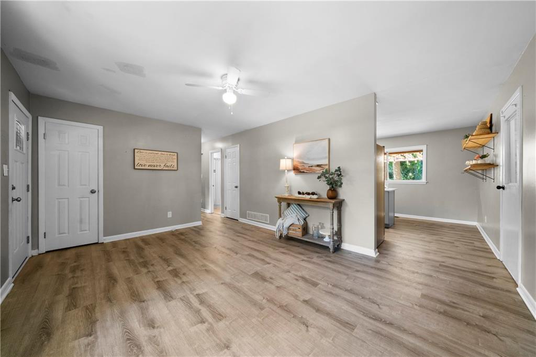
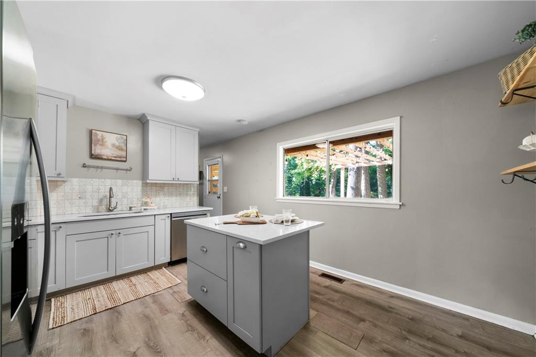
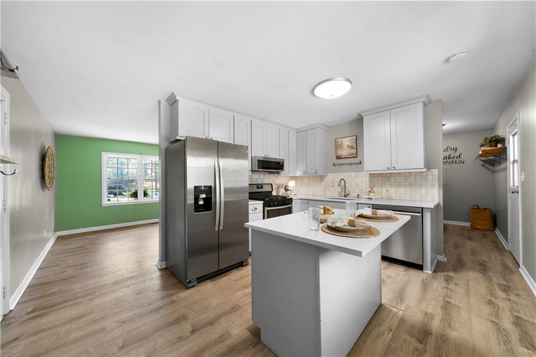
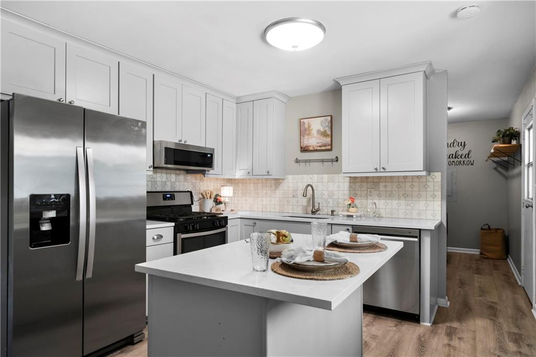
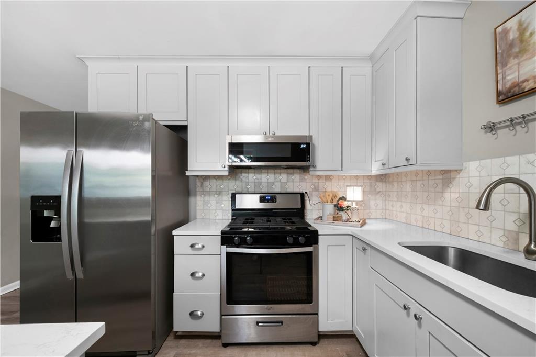
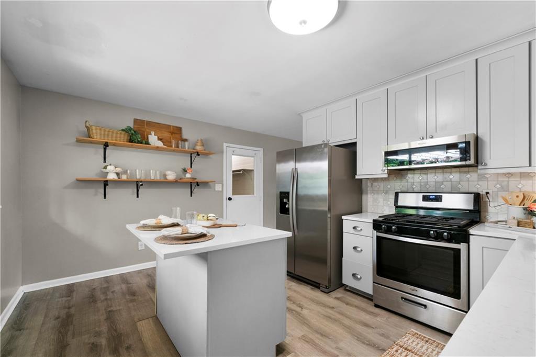
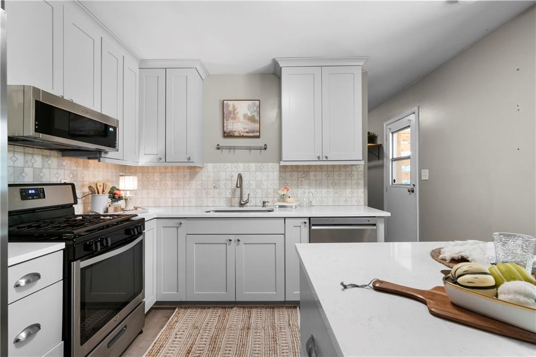
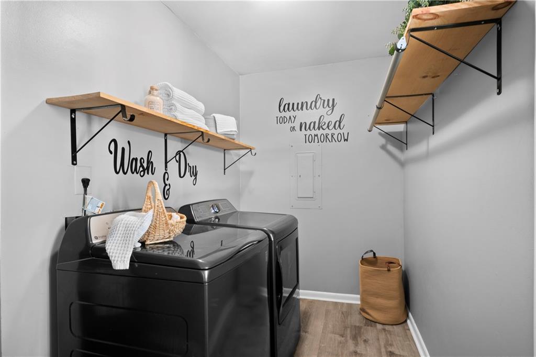
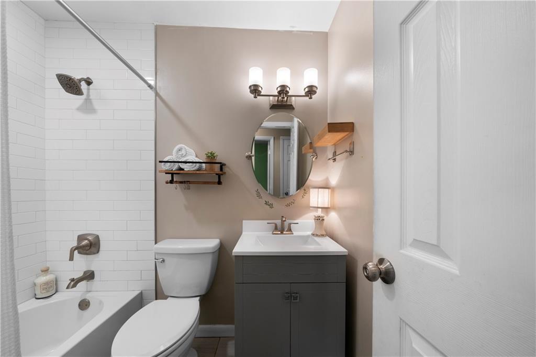
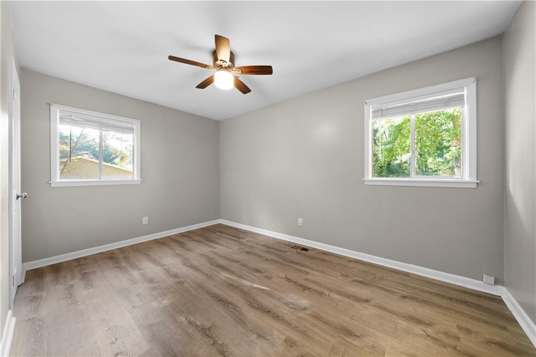
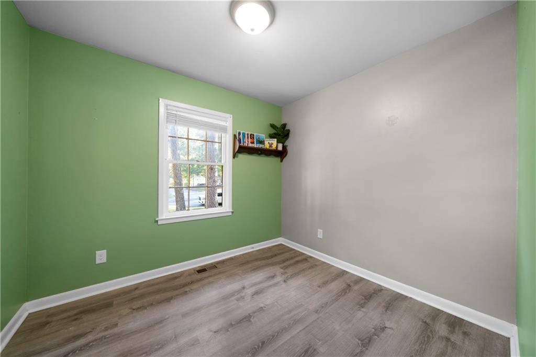
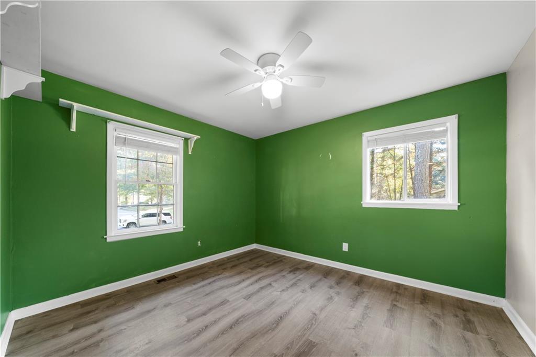
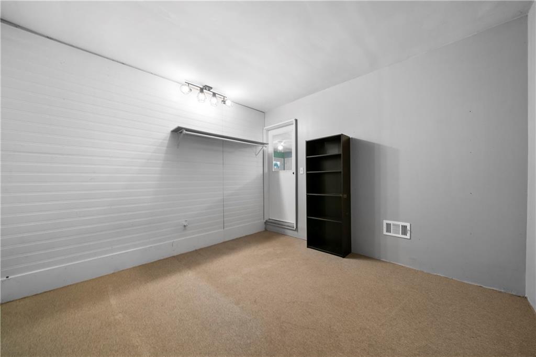
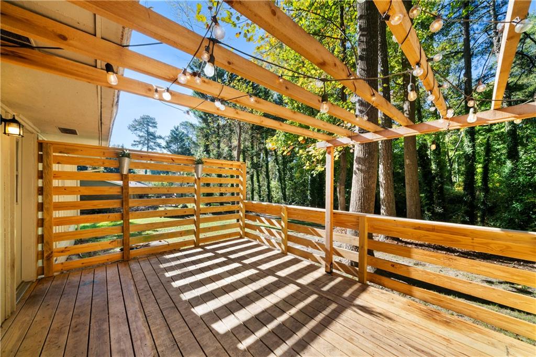
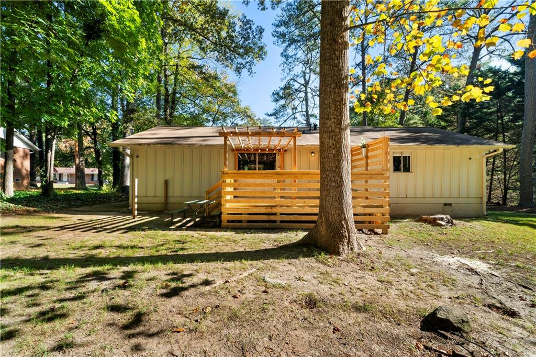
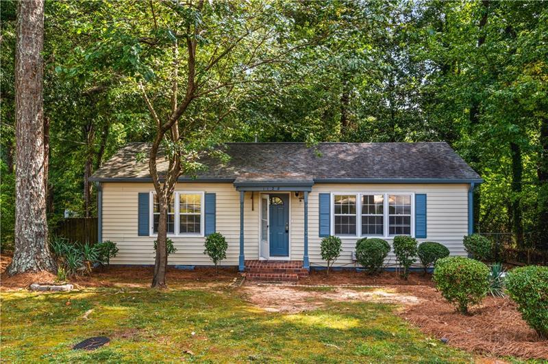
 MLS# 411026237
MLS# 411026237 