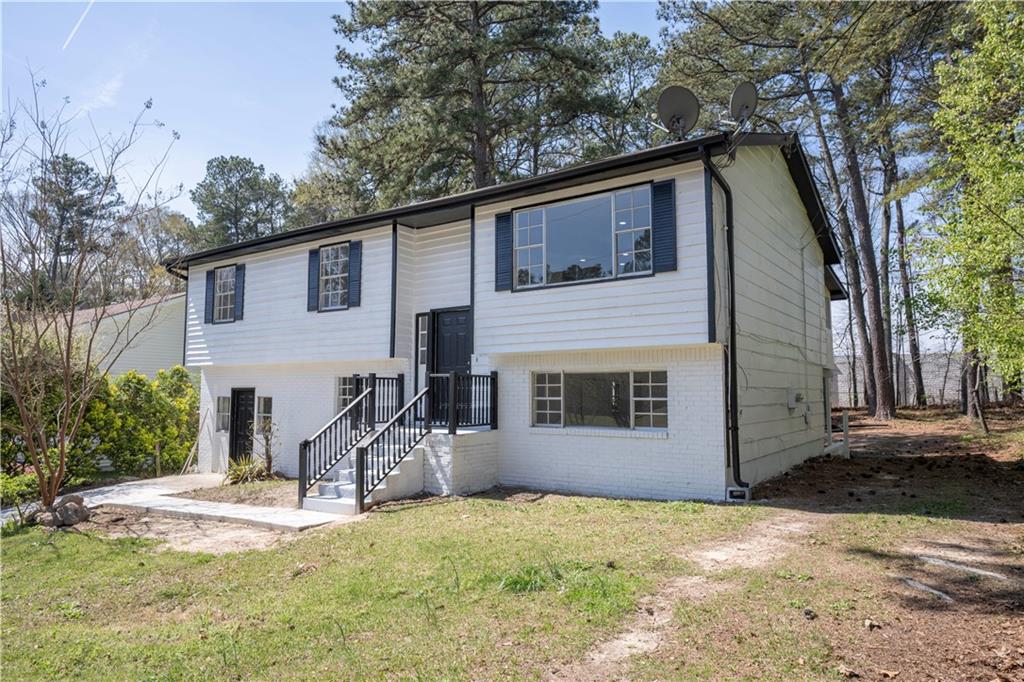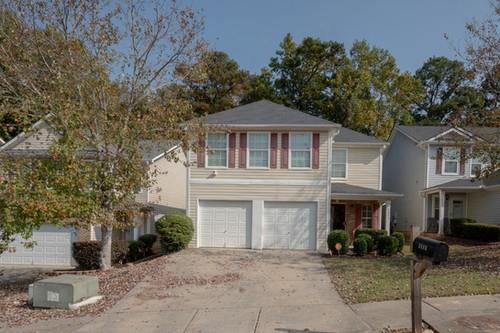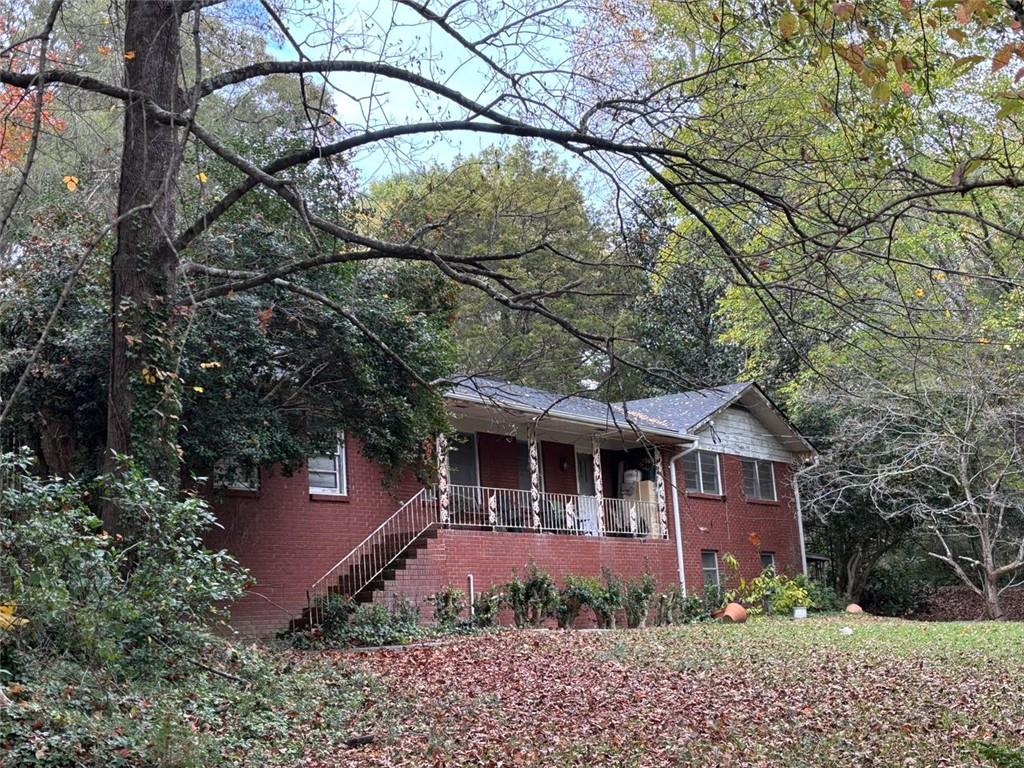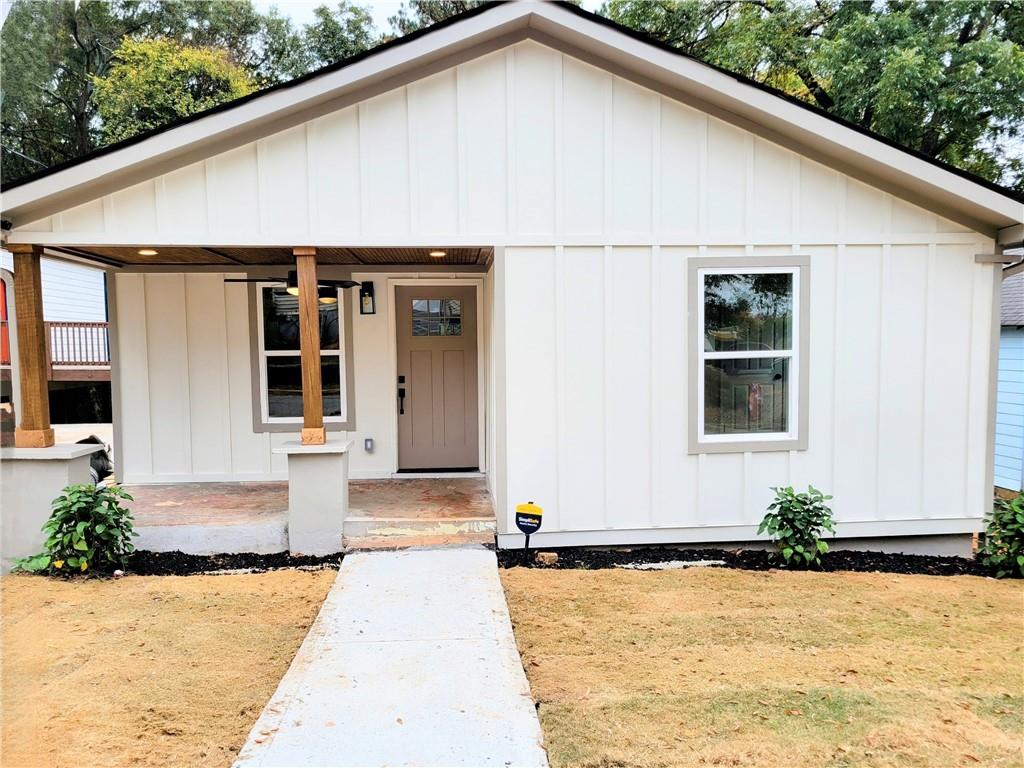Viewing Listing MLS# 408698537
Atlanta, GA 30331
- 3Beds
- 3Full Baths
- N/AHalf Baths
- N/A SqFt
- 1962Year Built
- 0.21Acres
- MLS# 408698537
- Residential
- Single Family Residence
- Active
- Approx Time on Market28 days
- AreaN/A
- CountyFulton - GA
- Subdivision Fairburn Heights
Overview
Welcome to 873 Mercury Dr in the heart of Atlanta, GAa beautifully updated gem that perfectly blends modern convenience with timeless charm. Step inside to be greeted by stunning vaulted ceilings that create an open and airy feel, making the home feel even more spacious. This house is equipped with brand-new essentials: a high-efficiency HVAC system, water heater, furnace, and roof, ensuring comfort and peace of mind for years to come. The recent addition at the back of the house adds extra living space, perfect for a growing family or entertaining guests. Step outside to your private oasis, complete with a brand-new back deck, freshly installed fence, and upgraded gutters. The outdoor space is ideal for relaxing, grilling, or simply enjoying the Atlanta weather. Inside, you'll find impeccable cosmetic updates throughout, with modern finishes that complement the homes original charm. This move-in ready property is perfect for anyone looking for a stylish, worry-free home in a prime location. Dont miss your chance to own this beautifully renovated retreat!
Association Fees / Info
Hoa: No
Community Features: Near Trails/Greenway
Bathroom Info
Main Bathroom Level: 3
Total Baths: 3.00
Fullbaths: 3
Room Bedroom Features: Master on Main, Roommate Floor Plan
Bedroom Info
Beds: 3
Building Info
Habitable Residence: No
Business Info
Equipment: None
Exterior Features
Fence: Wood, Privacy, Back Yard
Patio and Porch: Deck
Exterior Features: None
Road Surface Type: Asphalt
Pool Private: No
County: Fulton - GA
Acres: 0.21
Pool Desc: None
Fees / Restrictions
Financial
Original Price: $315,000
Owner Financing: No
Garage / Parking
Parking Features: Driveway
Green / Env Info
Green Energy Generation: None
Handicap
Accessibility Features: None
Interior Features
Security Ftr: Smoke Detector(s)
Fireplace Features: None
Levels: One
Appliances: Dishwasher
Laundry Features: In Hall
Interior Features: High Ceilings 10 ft Main
Spa Features: None
Lot Info
Lot Size Source: Public Records
Lot Features: Back Yard, Level
Misc
Property Attached: No
Home Warranty: No
Open House
Other
Other Structures: Other
Property Info
Construction Materials: Block
Year Built: 1,962
Property Condition: Updated/Remodeled
Roof: Composition
Property Type: Residential Detached
Style: Bungalow
Rental Info
Land Lease: No
Room Info
Kitchen Features: Cabinets White, Kitchen Island, View to Family Room
Room Master Bathroom Features: Double Shower
Room Dining Room Features: Open Concept,Separate Dining Room
Special Features
Green Features: Windows
Special Listing Conditions: None
Special Circumstances: Investor Owned
Sqft Info
Building Area Total: 1325
Building Area Source: Owner
Tax Info
Tax Amount Annual: 2289
Tax Year: 2,023
Tax Parcel Letter: 14F-0016-0005-023-4
Unit Info
Utilities / Hvac
Cool System: Ceiling Fan(s), Central Air, Electric
Electric: 220 Volts
Heating: Central, Electric
Utilities: Electricity Available, Natural Gas Available, Sewer Available, Water Available
Sewer: Public Sewer
Waterfront / Water
Water Body Name: None
Water Source: Public
Waterfront Features: None
Directions
Agents- please kindly use GPS to access the property. Thank you!Listing Provided courtesy of Lokation Real Estate, Llc
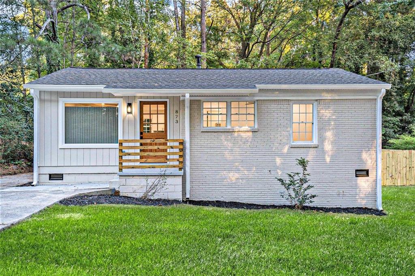
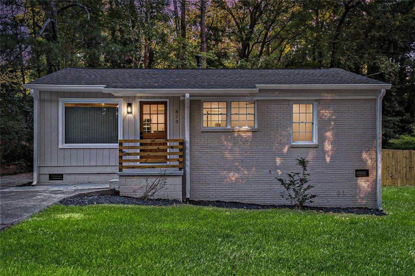
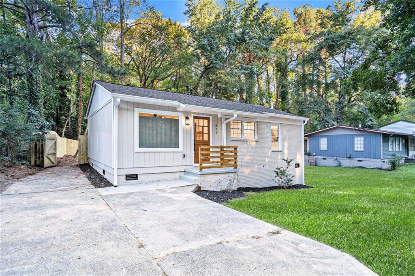
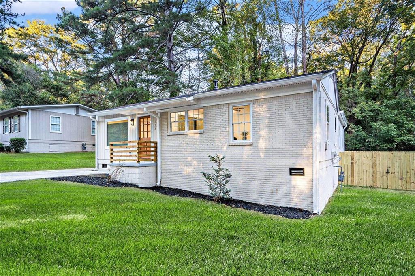
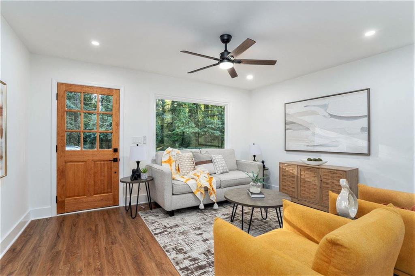
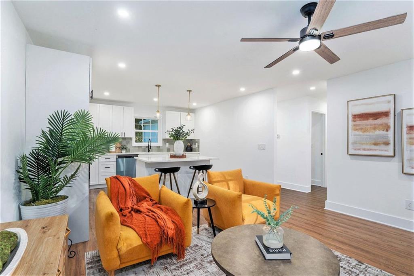
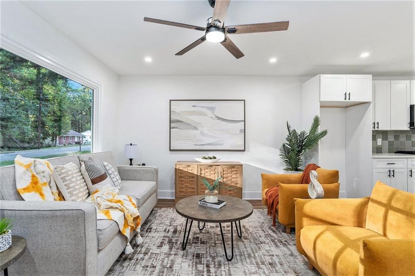
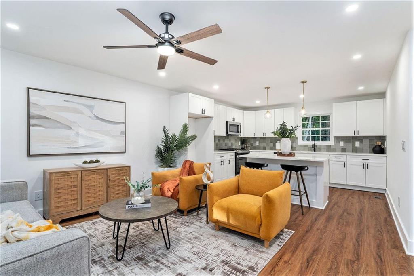
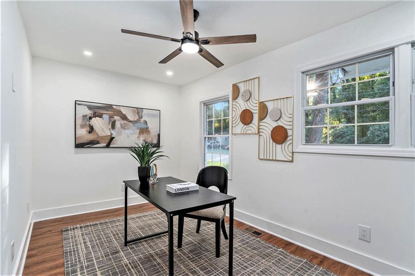
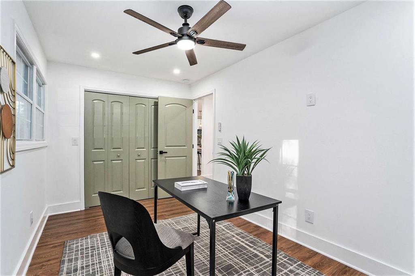
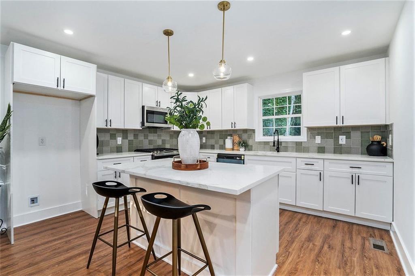
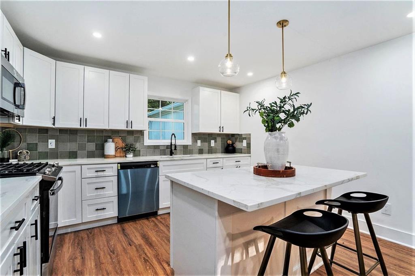
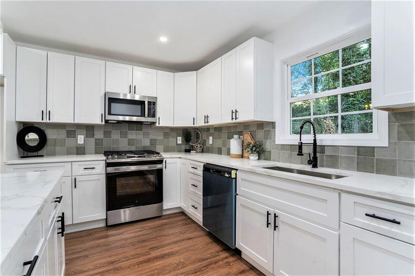
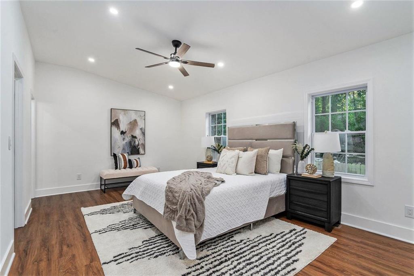
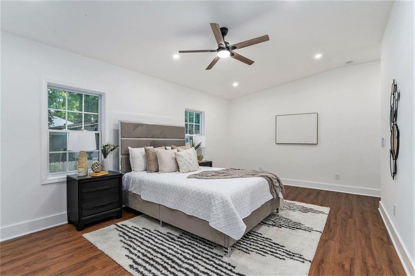
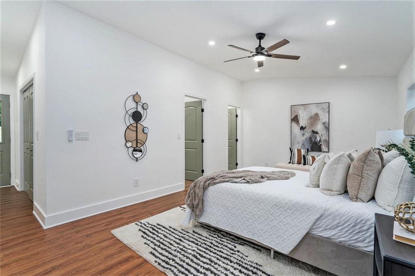
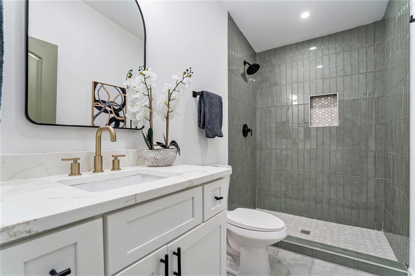
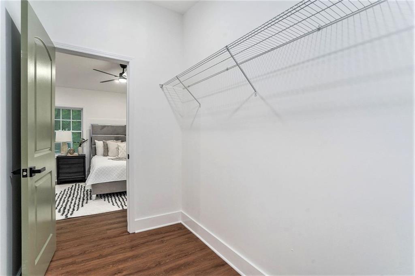
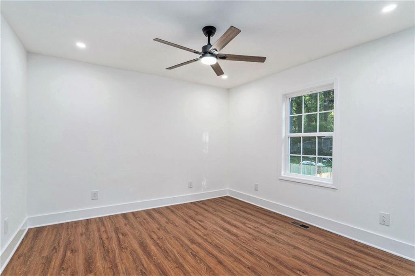
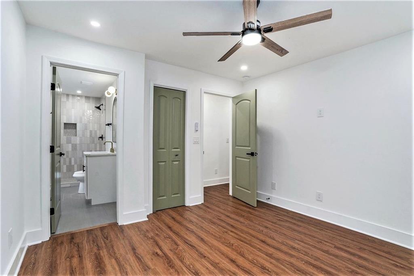
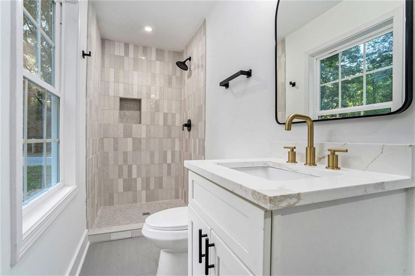
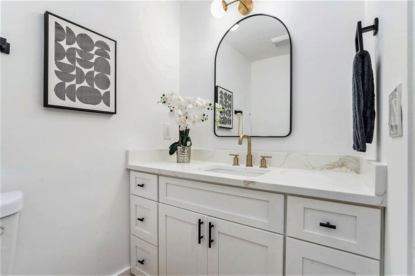
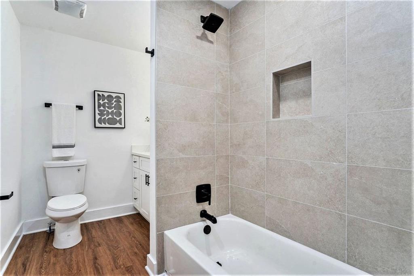
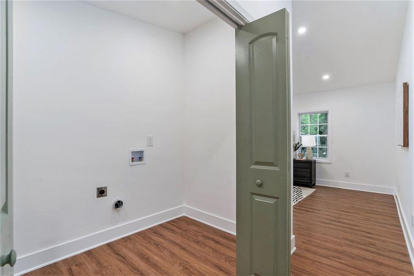
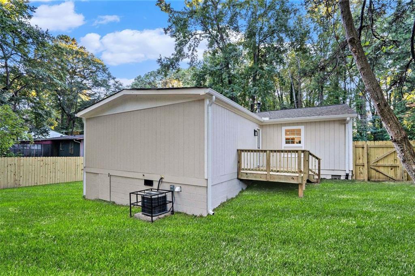
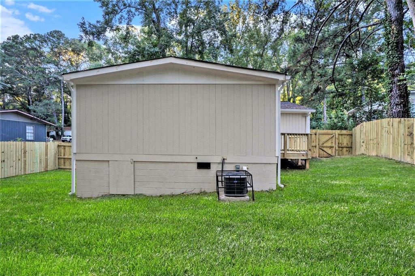
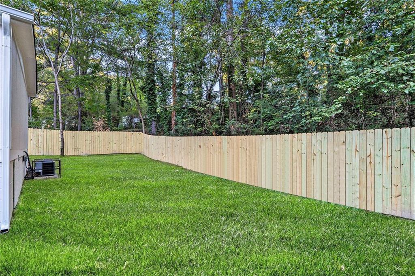
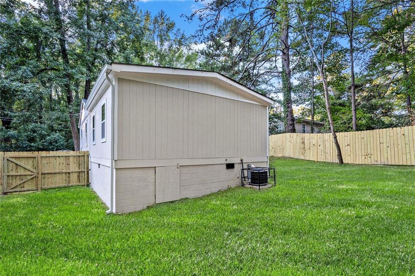
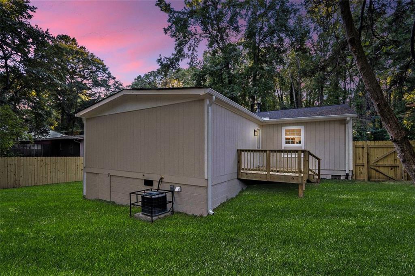
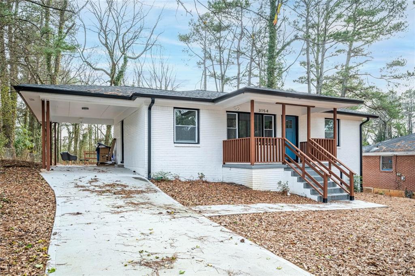
 MLS# 7366564
MLS# 7366564 