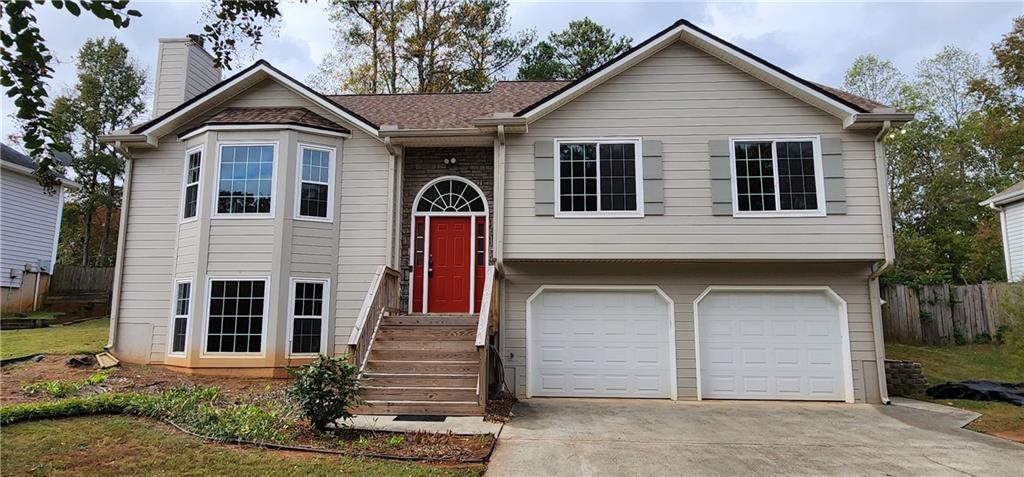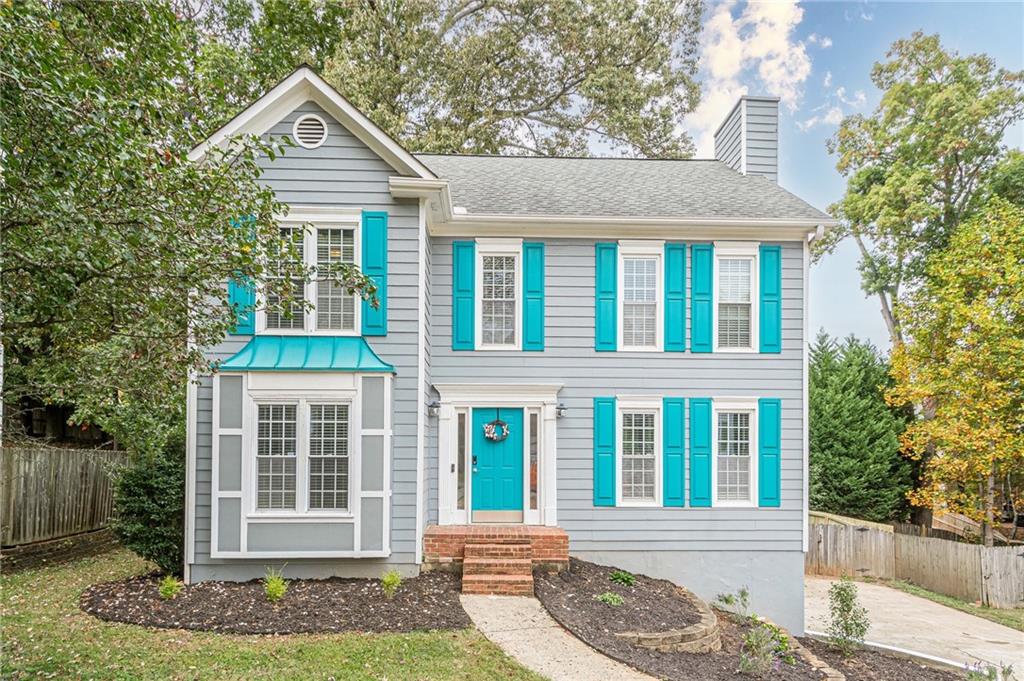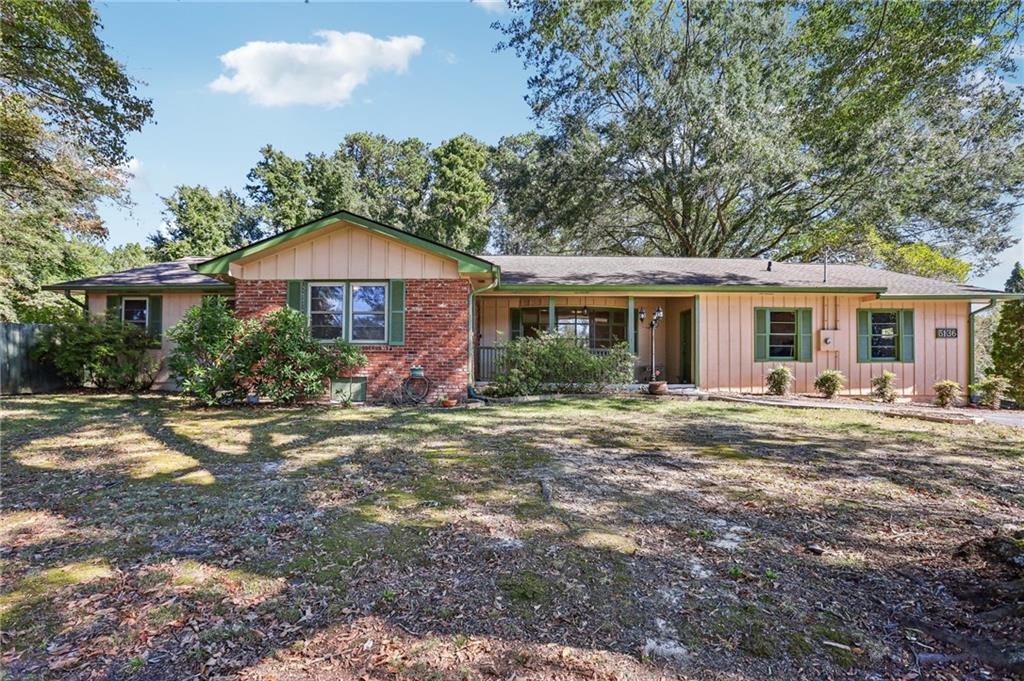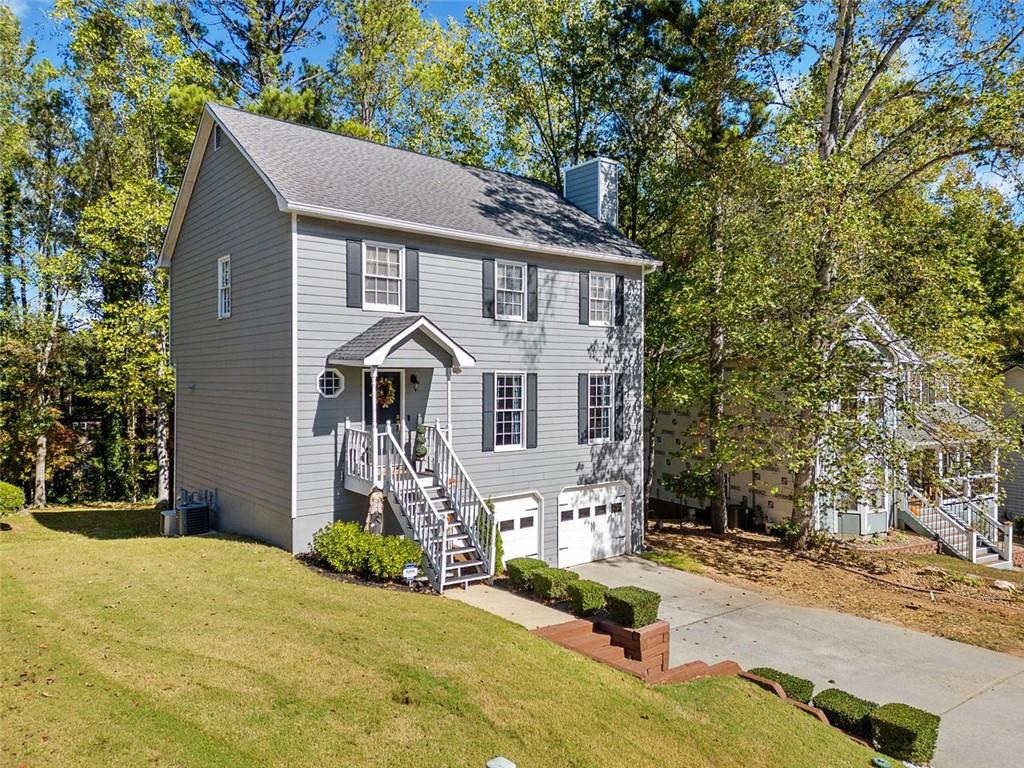Viewing Listing MLS# 408674560
Acworth, GA 30101
- 3Beds
- 2Full Baths
- 1Half Baths
- N/A SqFt
- 1999Year Built
- 0.14Acres
- MLS# 408674560
- Residential
- Single Family Residence
- Active Under Contract
- Approx Time on Market28 days
- AreaN/A
- CountyCobb - GA
- Subdivision Lake Park
Overview
Welcome to this delightful 3-bedroom, 2-bathroom home that offers comfort, style, and versatility. The bright, open living space is perfect for entertaining, while the updated kitchen, complete with modern appliances and plenty of counter space, is a chef's dream. The living room features soaring ceilings and a gas fireplace perfect for cozy fall nights! The three bedrooms are thoughtfully laid out, providing privacy and relaxation. The master suite is complete with walk in closet, separate tub/shower and updated tile floors. The lower level features a large bonus room, ideal for a home office, gym, or media room the possibilities are endless! Outside, the backyard offers ample space for outdoor activities and gardening. With easy access to schools, parks, and shopping, this home is perfect for anyone looking for convenience and charm.
Association Fees / Info
Hoa: Yes
Hoa Fees Frequency: Annually
Hoa Fees: 350
Community Features: Homeowners Assoc, Sidewalks, Street Lights, Swim Team, Tennis Court(s)
Association Fee Includes: Swim, Tennis
Bathroom Info
Halfbaths: 1
Total Baths: 3.00
Fullbaths: 2
Room Bedroom Features: Oversized Master
Bedroom Info
Beds: 3
Building Info
Habitable Residence: No
Business Info
Equipment: None
Exterior Features
Fence: None
Patio and Porch: Front Porch, Patio
Exterior Features: None
Road Surface Type: Paved
Pool Private: No
County: Cobb - GA
Acres: 0.14
Pool Desc: None
Fees / Restrictions
Financial
Original Price: $350,000
Owner Financing: No
Garage / Parking
Parking Features: Garage, Garage Door Opener, Garage Faces Front, Level Driveway
Green / Env Info
Green Energy Generation: None
Handicap
Accessibility Features: None
Interior Features
Security Ftr: Smoke Detector(s)
Fireplace Features: Family Room, Gas Starter
Levels: Multi/Split
Appliances: Dishwasher, Gas Range, Gas Water Heater, Other
Laundry Features: In Bathroom, Lower Level
Interior Features: Entrance Foyer, Walk-In Closet(s)
Flooring: Carpet, Ceramic Tile
Spa Features: None
Lot Info
Lot Size Source: Public Records
Lot Features: Back Yard, Front Yard, Landscaped, Level, Wooded
Lot Size: 59x106x59x106
Misc
Property Attached: No
Home Warranty: No
Open House
Other
Other Structures: None
Property Info
Construction Materials: Cement Siding
Year Built: 1,999
Property Condition: Resale
Roof: Composition
Property Type: Residential Detached
Style: Traditional
Rental Info
Land Lease: No
Room Info
Kitchen Features: Cabinets Stain, Eat-in Kitchen, Laminate Counters, View to Family Room
Room Master Bathroom Features: Soaking Tub,Tub/Shower Combo
Room Dining Room Features: Open Concept
Special Features
Green Features: None
Special Listing Conditions: None
Special Circumstances: None
Sqft Info
Building Area Total: 1648
Building Area Source: Public Records
Tax Info
Tax Amount Annual: 2592
Tax Year: 2,023
Tax Parcel Letter: 20-0027-0-440-0
Unit Info
Utilities / Hvac
Cool System: Ceiling Fan(s), Central Air
Electric: None
Heating: Natural Gas
Utilities: Cable Available, Electricity Available, Natural Gas Available, Sewer Available, Water Available
Sewer: Public Sewer
Waterfront / Water
Water Body Name: None
Water Source: Public
Waterfront Features: None
Directions
From I-75 take exit 277 onto 92 S toward Acworth, turn left on Baker Rd, Lake Park subdivision will be on your right.Listing Provided courtesy of Mark Spain Real Estate
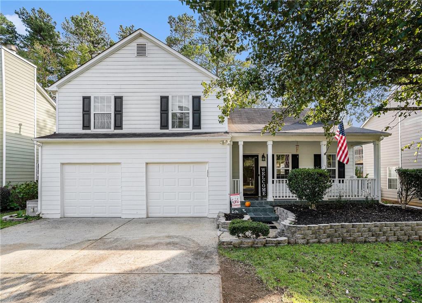
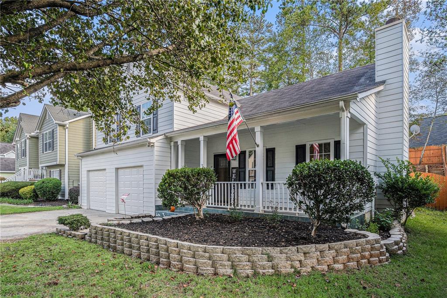
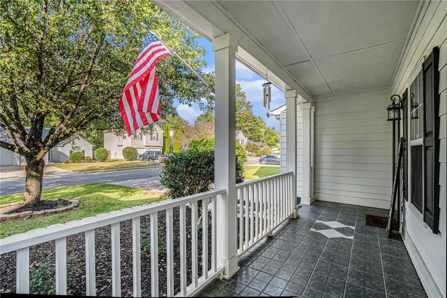
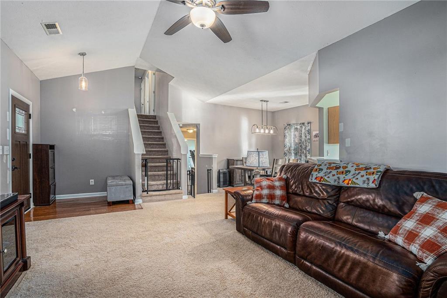
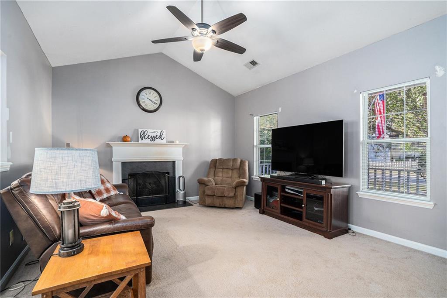
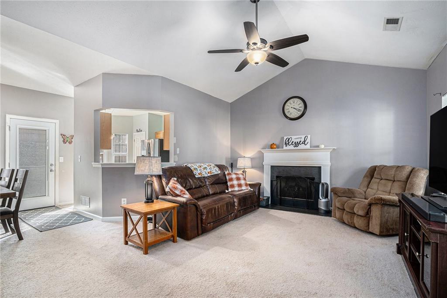
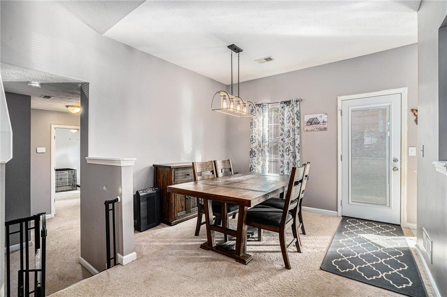
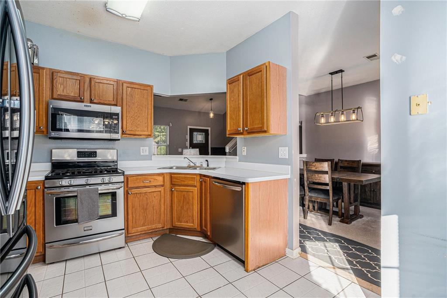
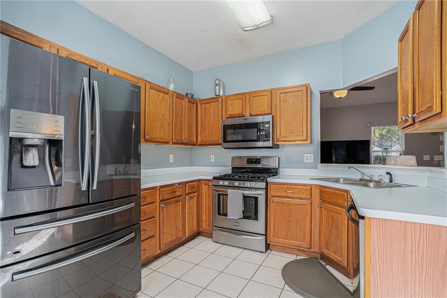
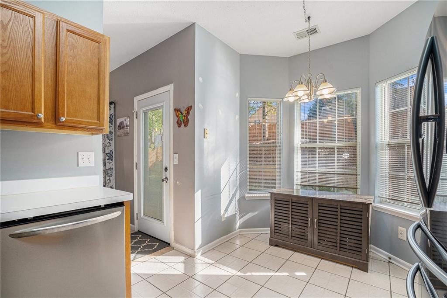
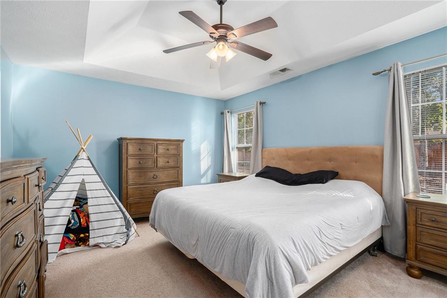
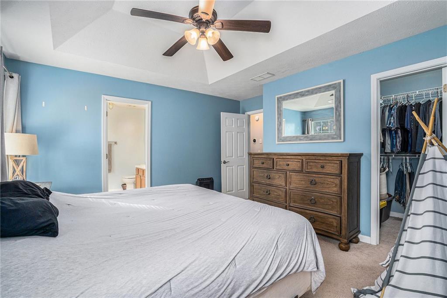
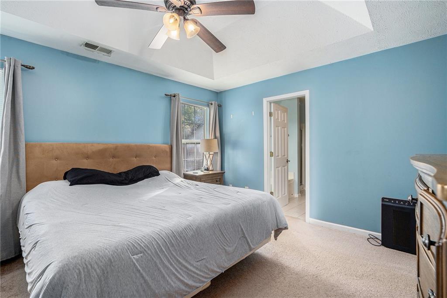
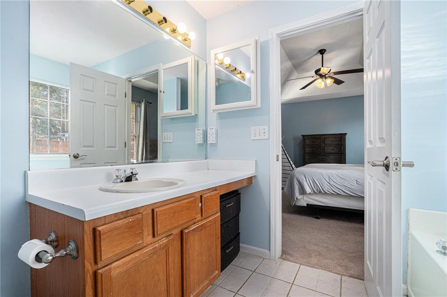
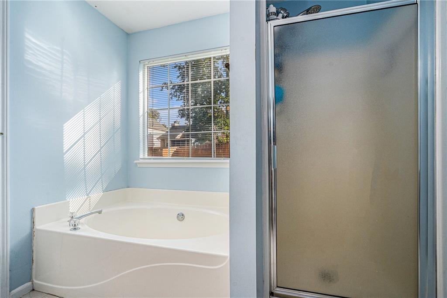
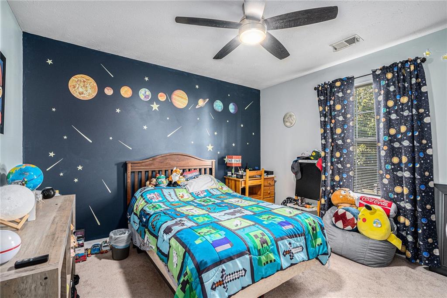
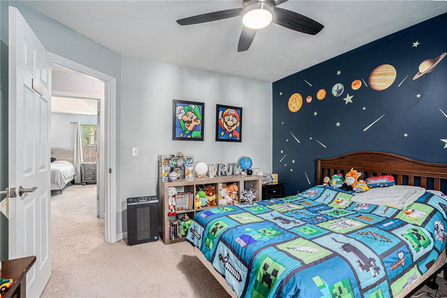
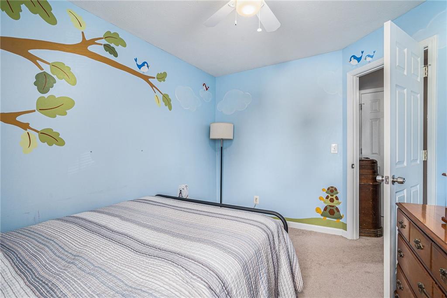
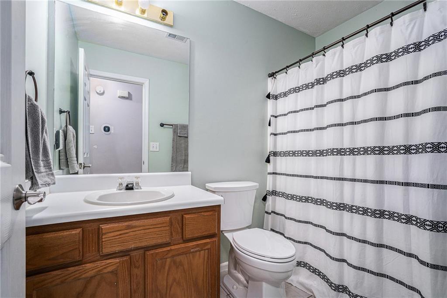
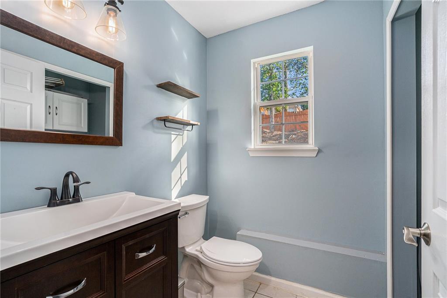
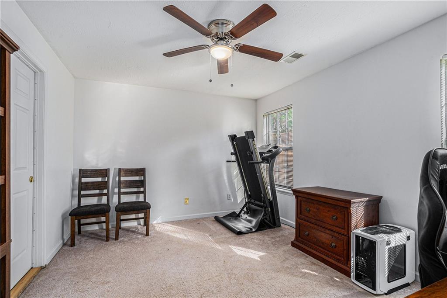
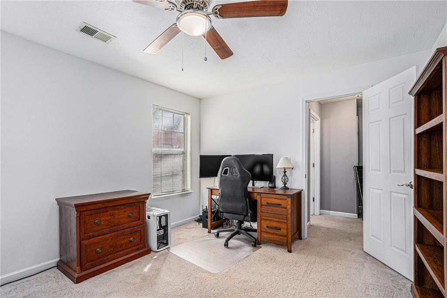
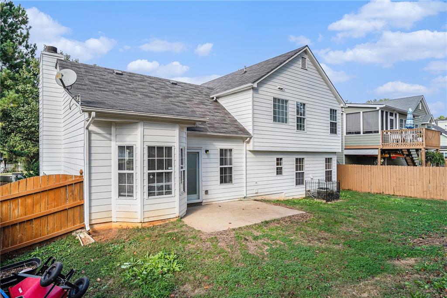
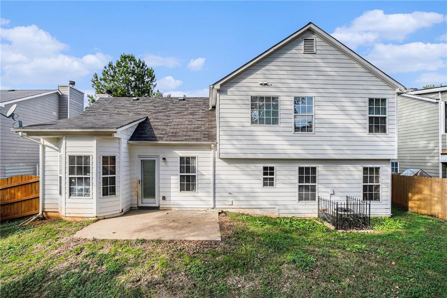
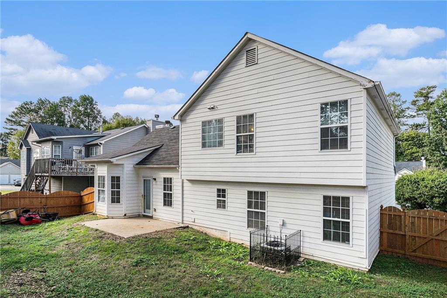
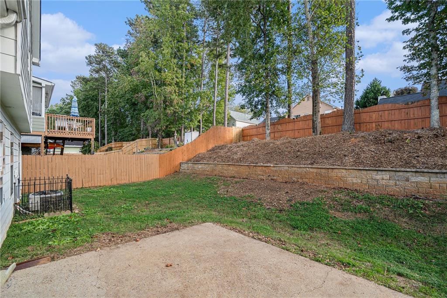
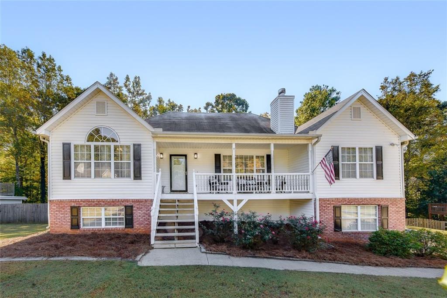
 MLS# 410549837
MLS# 410549837 