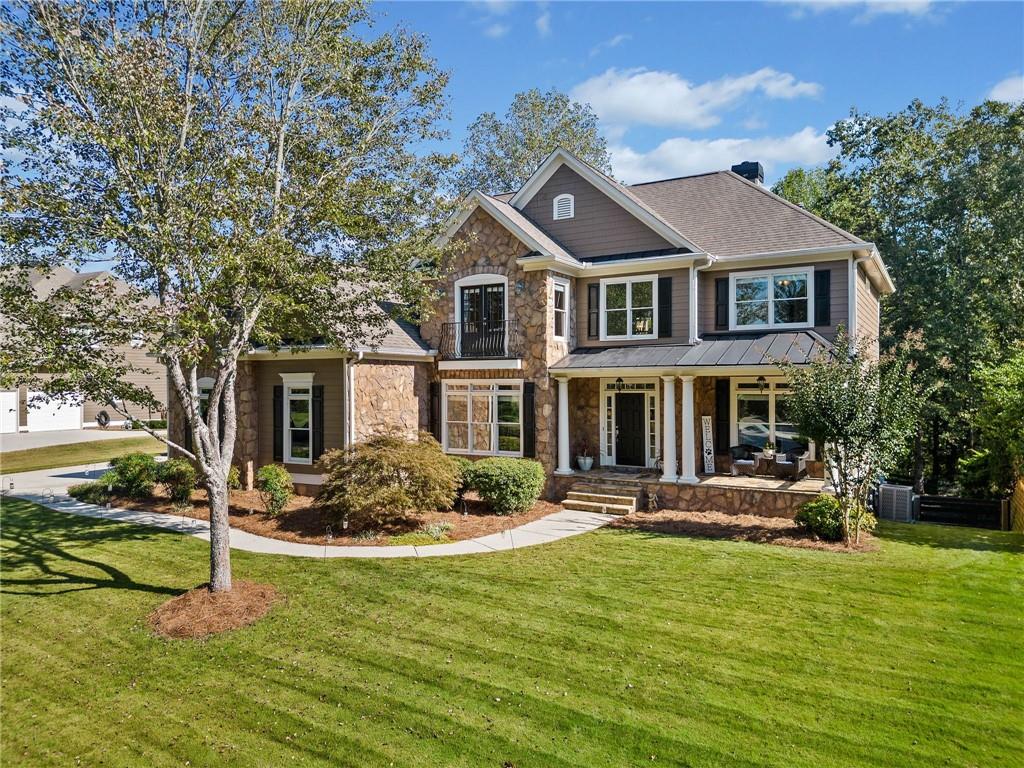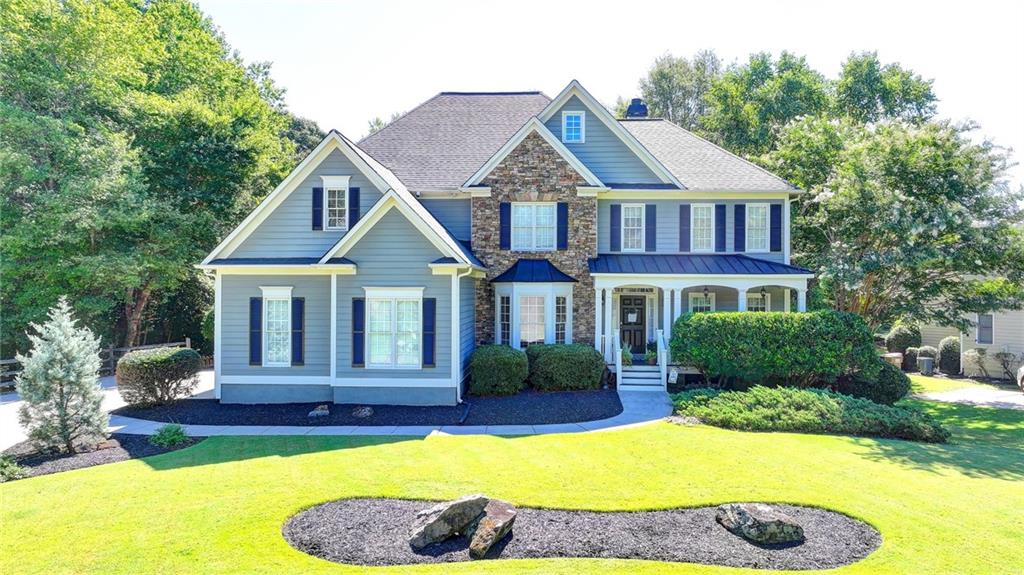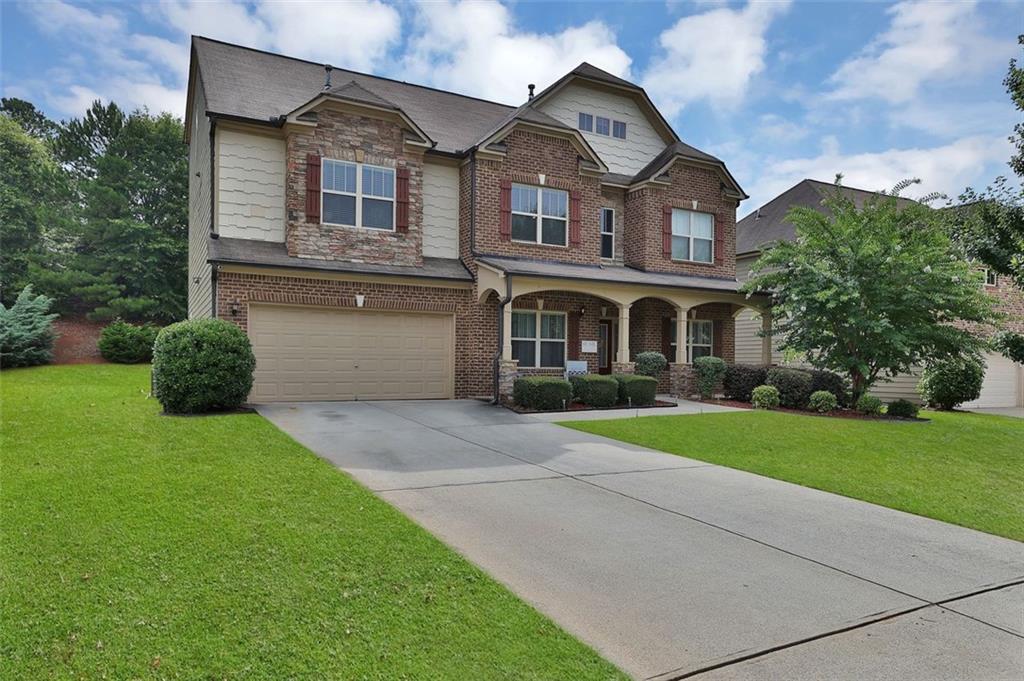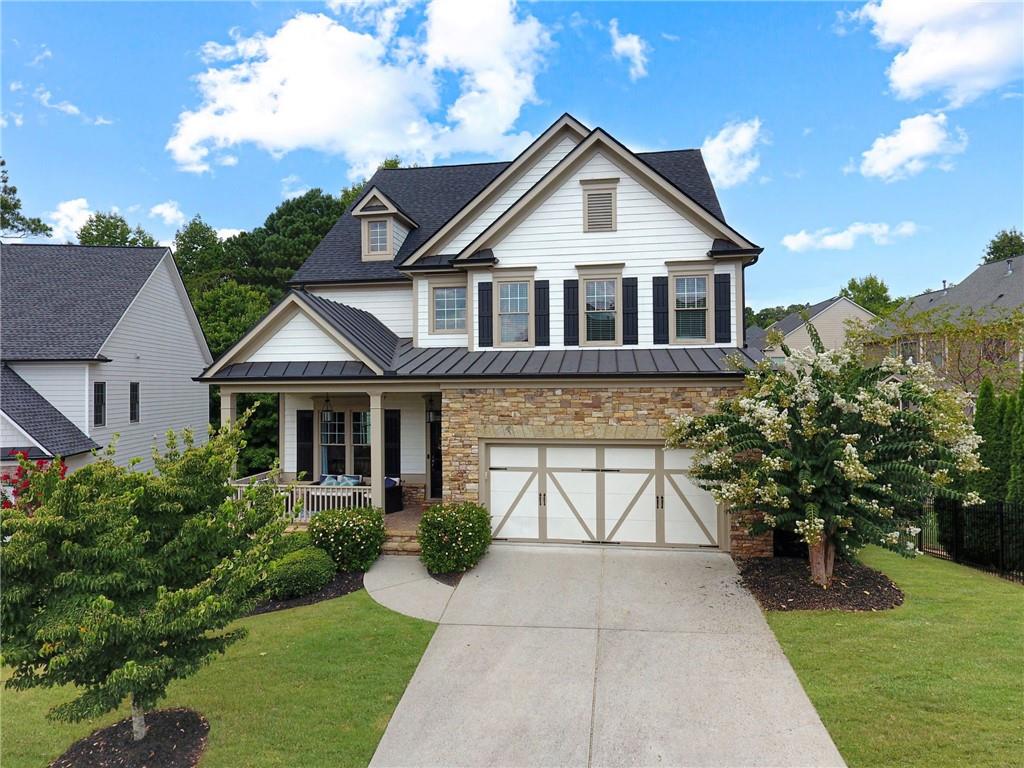Viewing Listing MLS# 408662678
Cumming, GA 30028
- 5Beds
- 5Full Baths
- N/AHalf Baths
- N/A SqFt
- 2021Year Built
- 0.36Acres
- MLS# 408662678
- Residential
- Single Family Residence
- Active
- Approx Time on Market20 days
- AreaN/A
- CountyForsyth - GA
- Subdivision Holbrook Reserve
Overview
BETTER THAN NEW!You will fall in love with this immaculately maintained property with so many upgrades and improvements. The welcoming Country French influenced exterior sets the tone for the light airy open concept interior. The ample sized kitchen features Stainless steel appliances, trash pullout, quartz countertops, chimney vent hood, and a large island, perfect for entertaining. The kitchen opens to the family room with a brick faced gas fireplace, built in cabinets with floating wood shelving above that coordinates with the woven wood blackout blinds. Work from home? The office has two built-in workstations. Downstairs you will also find a bedroom and full bath. Upstairs has four additional bedrooms all with their own bathroom, spacious loft, and laundry. Room to roam in your fully landscaped and fenced yard with garden boxes, ready for your enjoyment. Near the community pool and tennis courts. Desirable Forsyth School district. Dont miss outBegin your quintessential North Georgia living today.
Association Fees / Info
Hoa: Yes
Hoa Fees Frequency: Annually
Hoa Fees: 1000
Community Features: Pool, Tennis Court(s)
Bathroom Info
Main Bathroom Level: 1
Total Baths: 5.00
Fullbaths: 5
Room Bedroom Features: None
Bedroom Info
Beds: 5
Building Info
Habitable Residence: No
Business Info
Equipment: None
Exterior Features
Fence: Back Yard, Wood
Patio and Porch: Covered
Exterior Features: Garden, Lighting
Road Surface Type: Asphalt
Pool Private: No
County: Forsyth - GA
Acres: 0.36
Pool Desc: None
Fees / Restrictions
Financial
Original Price: $849,900
Owner Financing: No
Garage / Parking
Parking Features: Driveway, Garage, Garage Door Opener
Green / Env Info
Green Energy Generation: None
Handicap
Accessibility Features: None
Interior Features
Security Ftr: Smoke Detector(s)
Fireplace Features: Brick, Gas Log
Levels: Two
Appliances: Dishwasher, Disposal, Double Oven, Gas Cooktop, Microwave, Range Hood
Laundry Features: Gas Dryer Hookup, Laundry Room, Upper Level
Interior Features: Double Vanity, Entrance Foyer, High Ceilings 9 ft Upper, High Ceilings 10 ft Lower
Flooring: Carpet, Ceramic Tile, Hardwood
Spa Features: None
Lot Info
Lot Size Source: Public Records
Lot Features: Back Yard, Front Yard, Landscaped
Misc
Property Attached: No
Home Warranty: No
Open House
Other
Other Structures: None
Property Info
Construction Materials: Brick, Brick 4 Sides, Lap Siding
Year Built: 2,021
Property Condition: Resale
Roof: Composition
Property Type: Residential Detached
Style: Other
Rental Info
Land Lease: No
Room Info
Kitchen Features: Breakfast Bar, Cabinets White, Kitchen Island, Pantry, View to Family Room
Room Master Bathroom Features: Double Vanity,Separate Tub/Shower,Soaking Tub
Room Dining Room Features: Great Room,Open Concept
Special Features
Green Features: None
Special Listing Conditions: None
Special Circumstances: None
Sqft Info
Building Area Total: 3498
Building Area Source: Public Records
Tax Info
Tax Amount Annual: 4896
Tax Year: 2,023
Tax Parcel Letter: 096-000-319
Unit Info
Utilities / Hvac
Cool System: Ceiling Fan(s), Central Air
Electric: 220 Volts
Heating: Central
Utilities: Electricity Available, Natural Gas Available, Sewer Available, Water Available
Sewer: Public Sewer
Waterfront / Water
Water Body Name: None
Water Source: Public
Waterfront Features: None
Directions
Dr Bramblett Rd. to Holbrook Rd. at round about take the third exit onto Brynhurst Dr. take a left onto Andover St. home will be on your right.Listing Provided courtesy of Exp Realty, Llc.
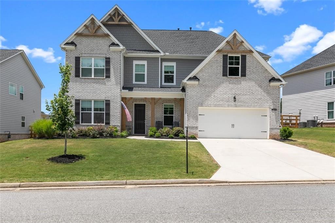
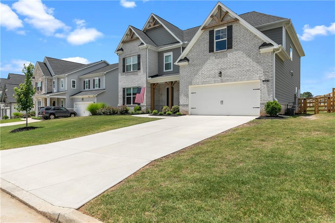
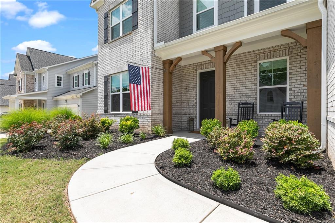
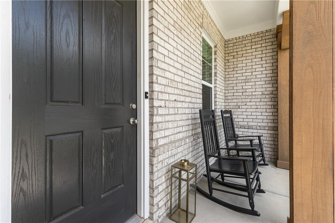
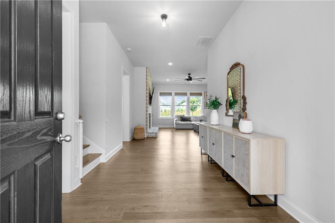
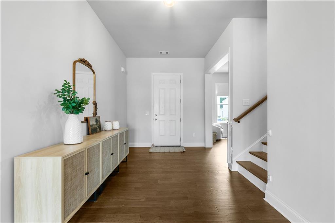
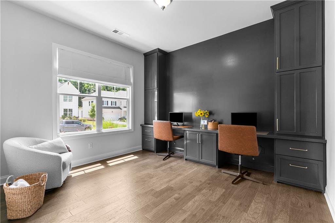
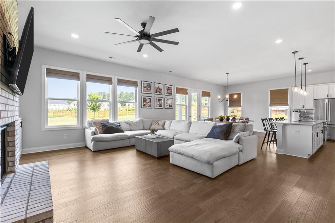
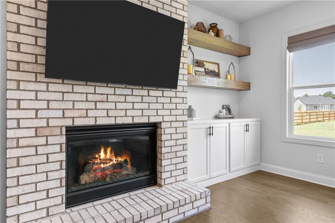
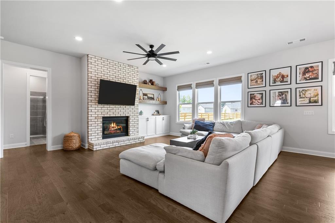
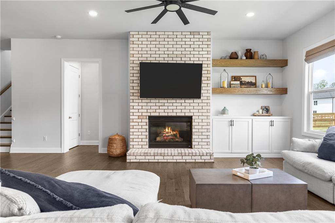
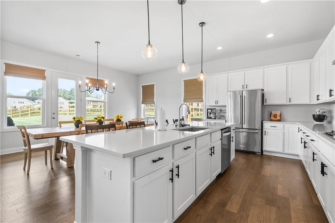
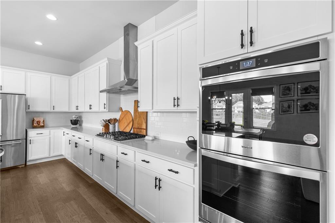
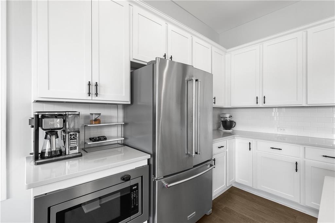
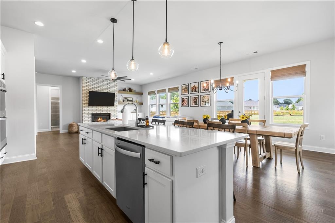
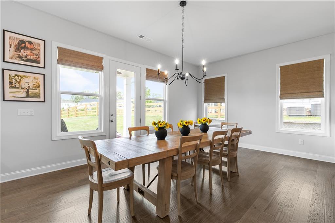
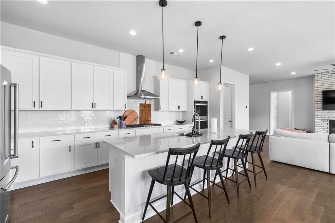
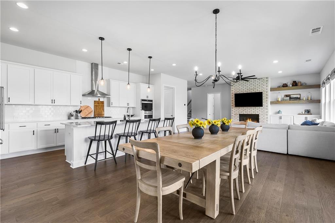
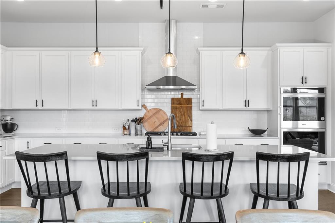
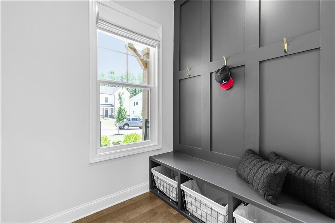
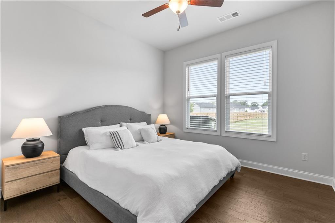
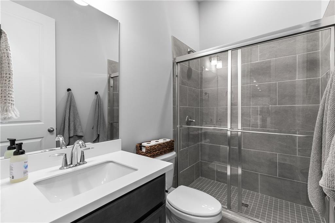
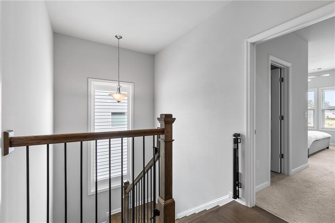
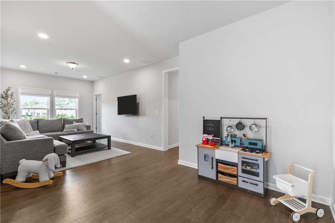
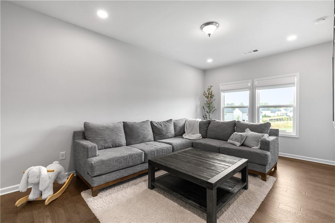
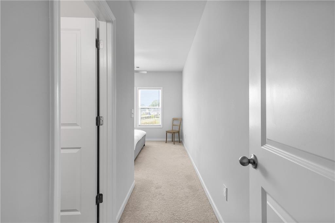
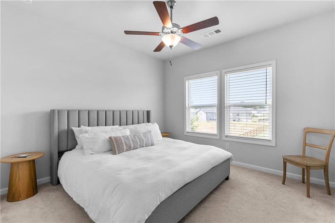
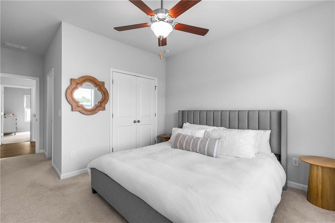
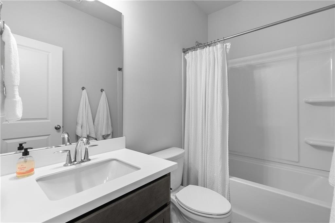
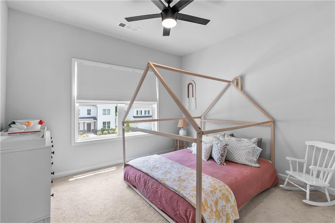
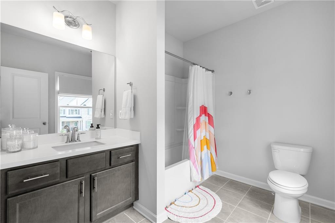
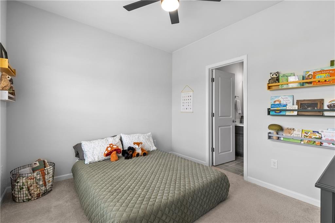
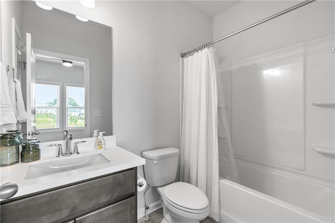
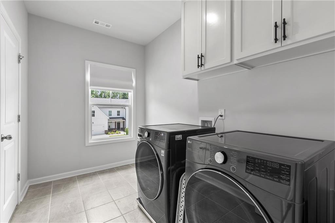
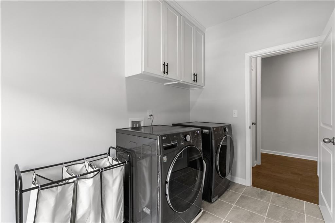
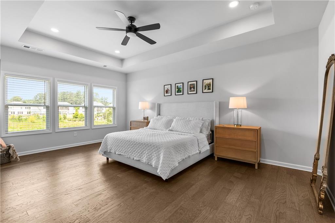
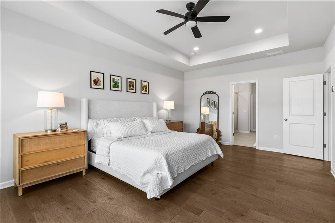
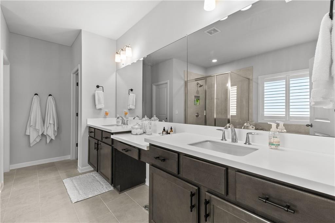
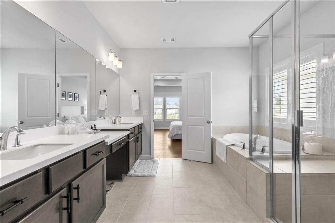
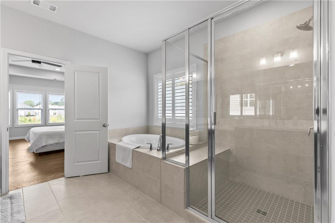
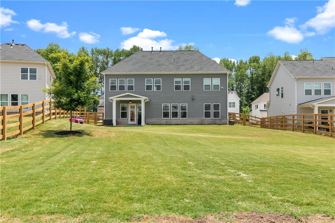
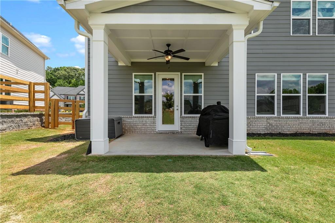
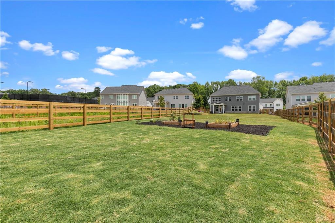
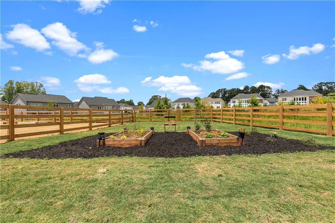
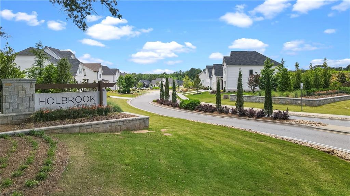
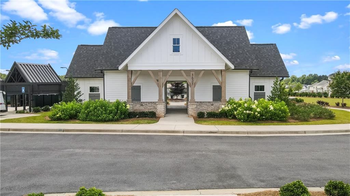
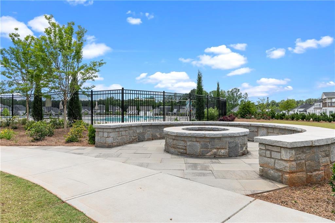
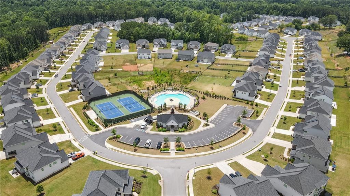
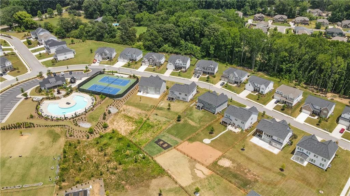
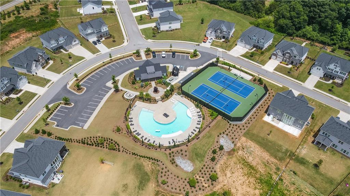
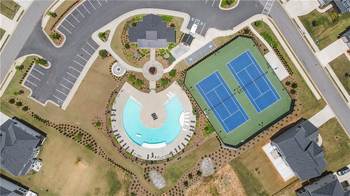
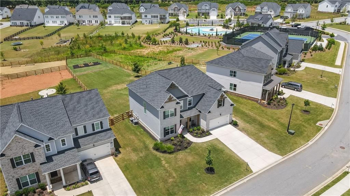
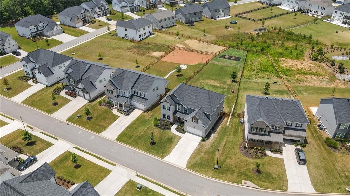
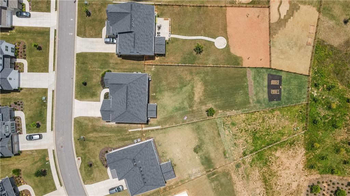
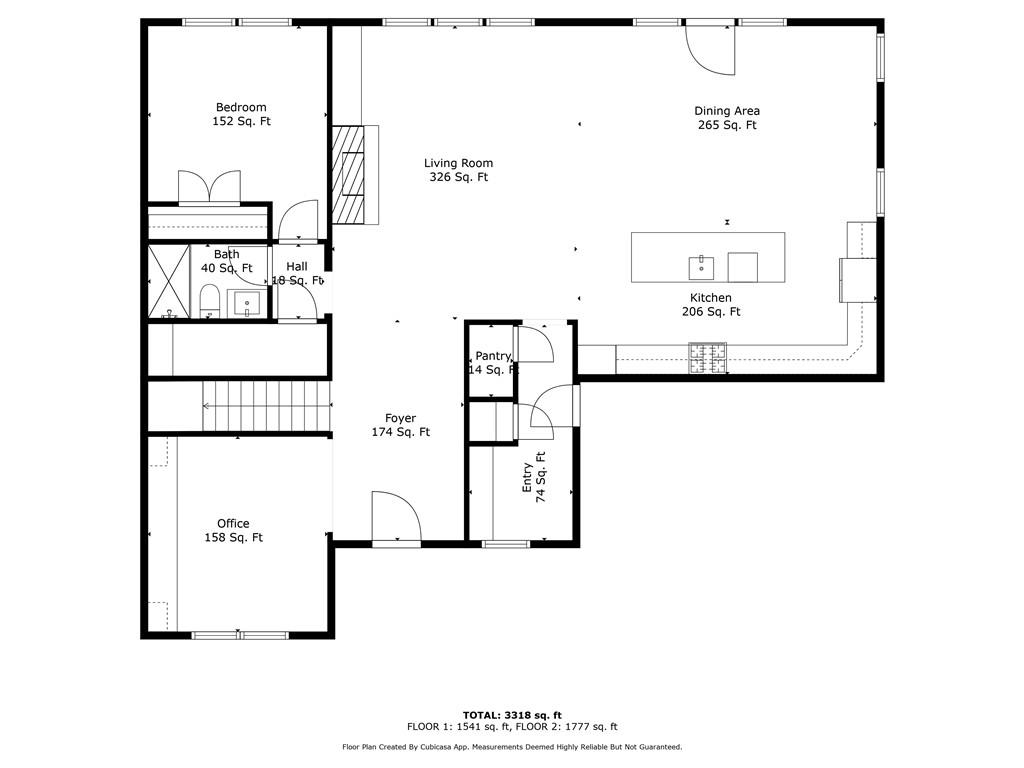
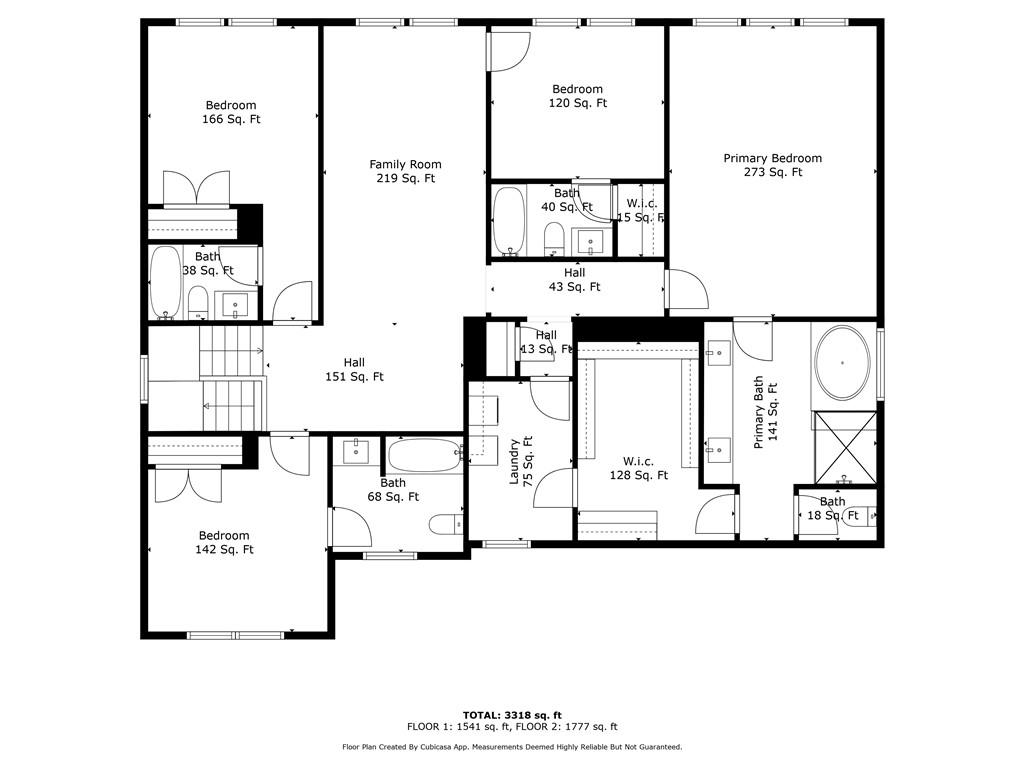
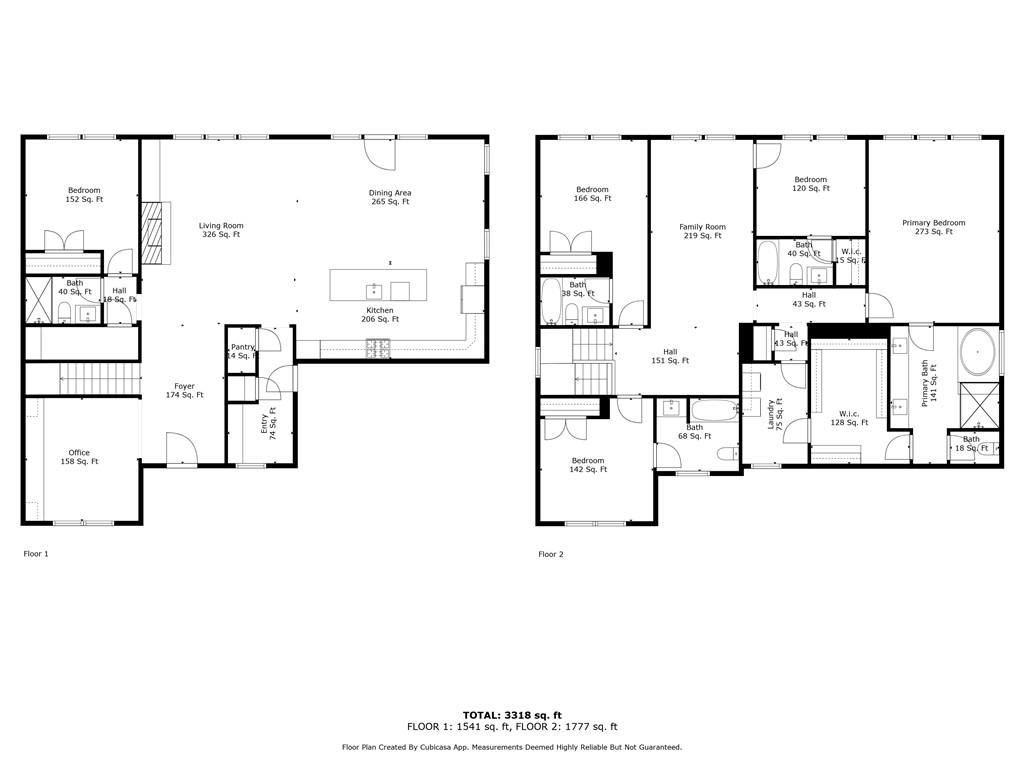
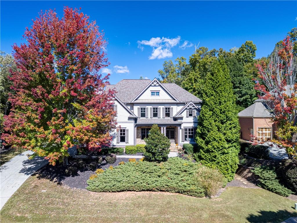
 MLS# 408609462
MLS# 408609462 