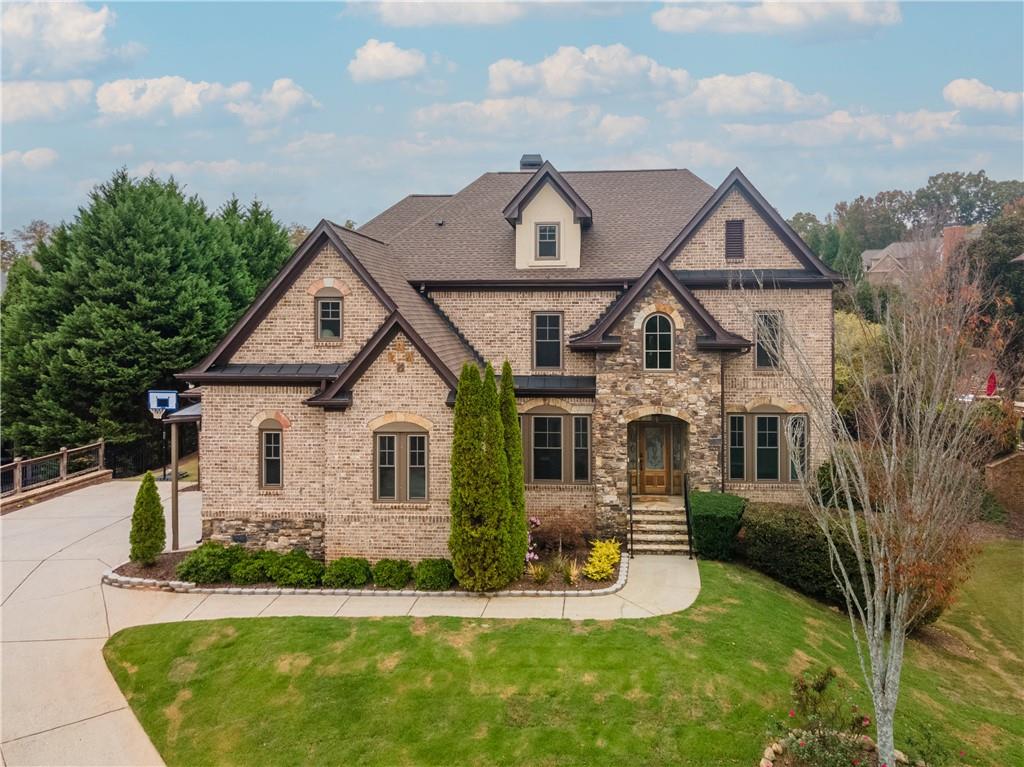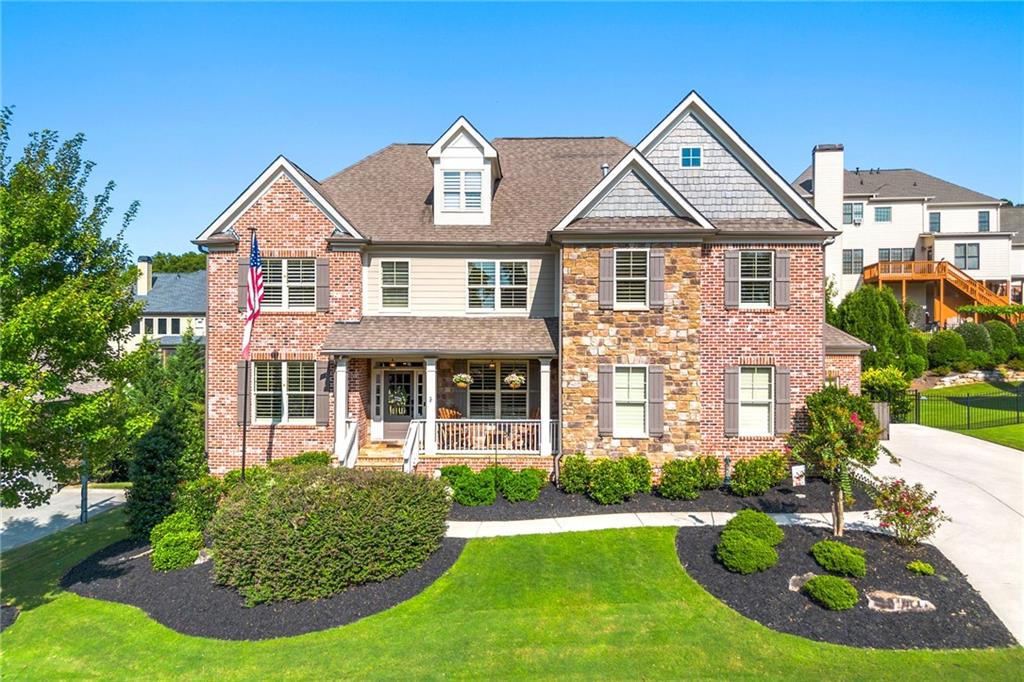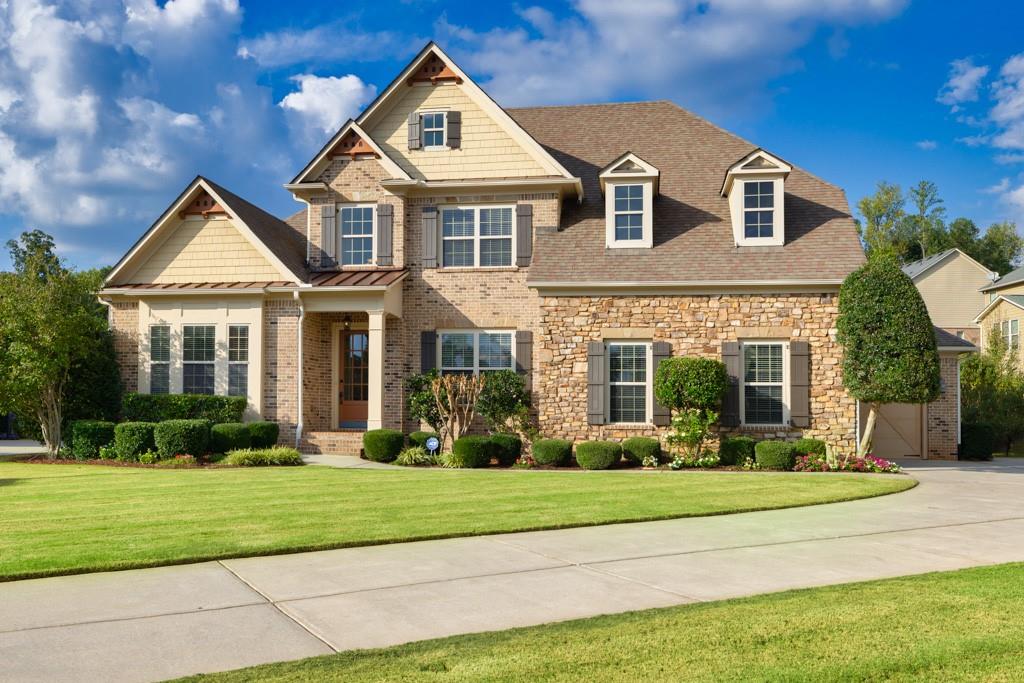Viewing Listing MLS# 408637508
Cumming, GA 30041
- 4Beds
- 4Full Baths
- 1Half Baths
- N/A SqFt
- 1998Year Built
- 0.74Acres
- MLS# 408637508
- Residential
- Single Family Residence
- Active
- Approx Time on Market27 days
- AreaN/A
- CountyForsyth - GA
- Subdivision Lakeside Farms
Overview
Stunning family home in one of Georgia's top-rated school districts! This move-in ready 4BR/4.5BA features a main-level master suite with direct access to the pool and a newly renovated bathroom with a frameless shower. The gourmet kitchen boasts granite countertops and brand-new stainless steel appliances. Enjoy the airy, two-story living room with a stacked stone fireplace and abundant natural light. The fully finished basement includes a bar, home theater, full bath, boat door, and ample storage. A screened-in porch overlooks the pool, complete with a breathtaking waterfall. The private, fenced backyard is ideal for relaxation and entertaining. With tens of thousands in upgrades, this home is a must-see in an unbeatable location!
Association Fees / Info
Hoa: Yes
Hoa Fees Frequency: Annually
Hoa Fees: 250
Community Features: Homeowners Assoc, Street Lights
Bathroom Info
Main Bathroom Level: 1
Halfbaths: 1
Total Baths: 5.00
Fullbaths: 4
Room Bedroom Features: Master on Main
Bedroom Info
Beds: 4
Building Info
Habitable Residence: No
Business Info
Equipment: Irrigation Equipment, Satellite Dish
Exterior Features
Fence: Back Yard
Patio and Porch: Screened
Exterior Features: Other
Road Surface Type: Paved
Pool Private: No
County: Forsyth - GA
Acres: 0.74
Pool Desc: Gunite, Heated, In Ground
Fees / Restrictions
Financial
Original Price: $1,080,000
Owner Financing: No
Garage / Parking
Parking Features: Attached, Garage Door Opener, Kitchen Level, Garage
Green / Env Info
Green Energy Generation: None
Handicap
Accessibility Features: None
Interior Features
Security Ftr: Fire Alarm
Fireplace Features: Basement, Gas Log, Gas Starter, Keeping Room
Levels: Three Or More
Appliances: Dishwasher, Other
Laundry Features: Main Level, Laundry Room
Interior Features: Cathedral Ceiling(s), Disappearing Attic Stairs, Double Vanity, Entrance Foyer, High Ceilings 9 ft Main, High Ceilings 9 ft Upper, Walk-In Closet(s)
Flooring: Carpet, Hardwood
Spa Features: None
Lot Info
Lot Size Source: Public Records
Lot Features: Level, Landscaped, Private
Misc
Property Attached: No
Home Warranty: No
Open House
Other
Other Structures: None
Property Info
Construction Materials: Frame, Brick, Brick 4 Sides
Year Built: 1,998
Property Condition: Resale
Roof: Composition
Property Type: Residential Detached
Style: Traditional
Rental Info
Land Lease: No
Room Info
Kitchen Features: Breakfast Bar, Cabinets White, Pantry, Stone Counters, View to Family Room, Other
Room Master Bathroom Features: Double Vanity,Separate Tub/Shower,Vaulted Ceiling(
Room Dining Room Features: None
Special Features
Green Features: HVAC, Insulation, Thermostat, Windows
Special Listing Conditions: None
Special Circumstances: None
Sqft Info
Building Area Total: 5333
Building Area Source: Owner
Tax Info
Tax Amount Annual: 1671
Tax Year: 2,023
Tax Parcel Letter: 136-000-178
Unit Info
Utilities / Hvac
Cool System: Central Air
Electric: None
Heating: Forced Air, Natural Gas
Utilities: Cable Available, Electricity Available
Sewer: Septic Tank
Waterfront / Water
Water Body Name: None
Water Source: Public
Waterfront Features: None
Directions
400 North to Exit 13, South on 141, left on Bagley Rd, then right on Portabella Lane.Listing Provided courtesy of Vistaray Usa, Inc.
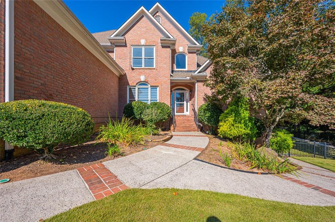
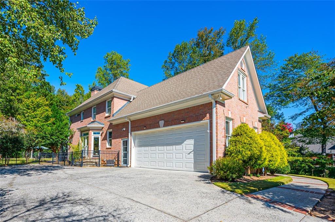
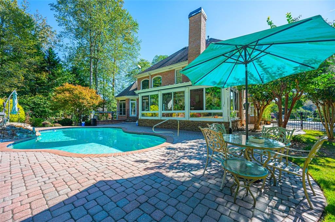
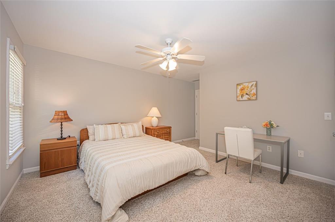
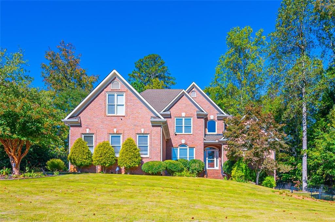
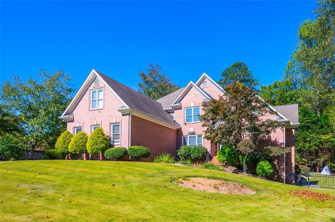
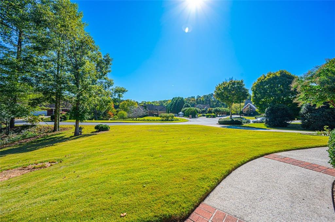
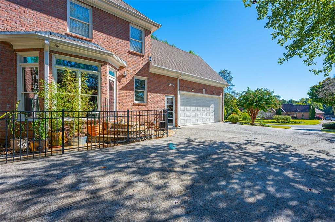
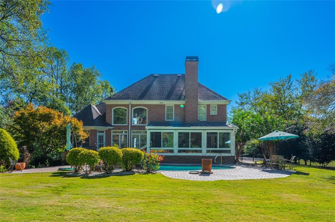
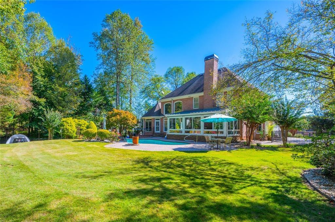
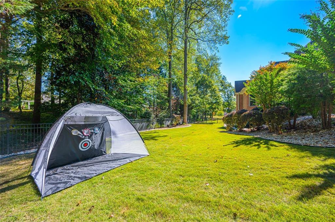
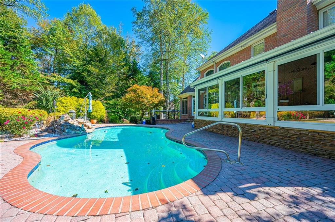
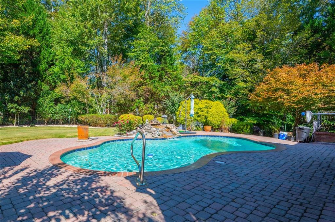
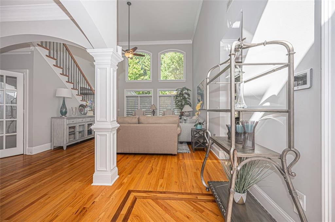
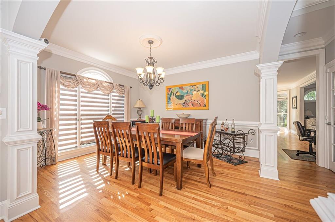
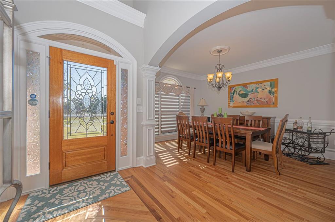
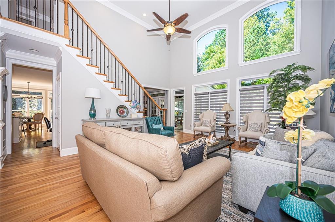
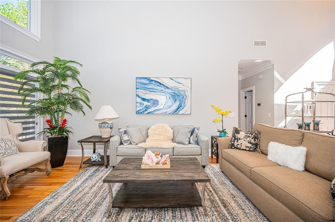
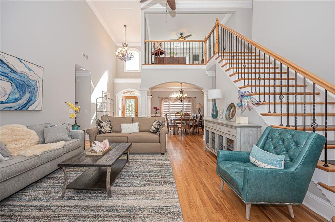
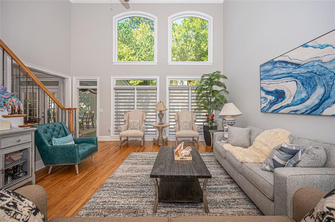
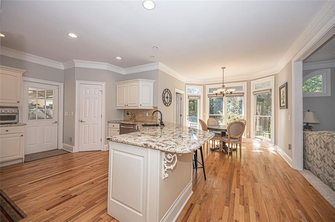
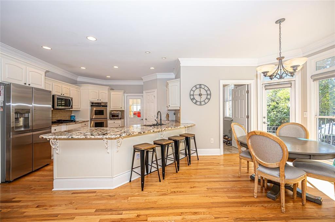
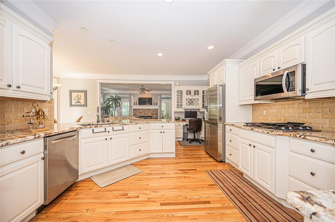
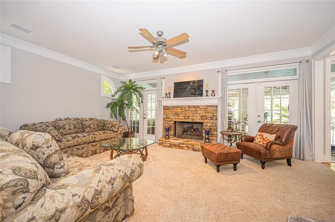
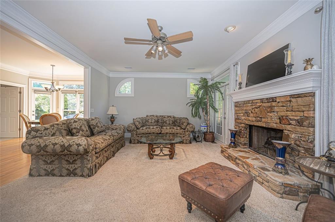
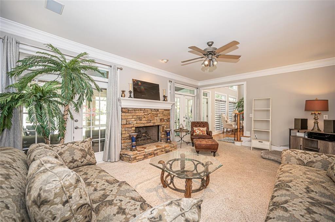
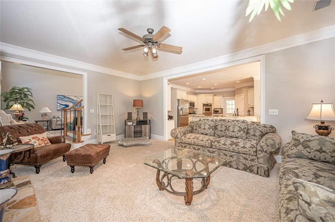
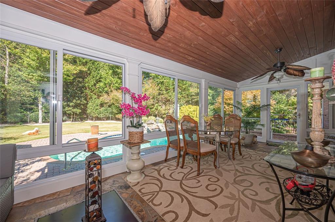
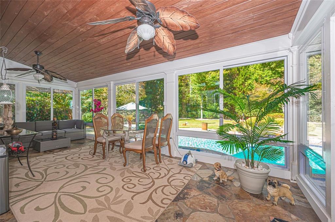
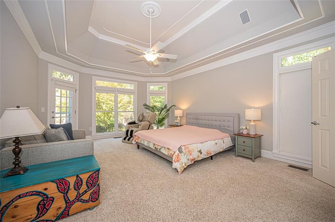
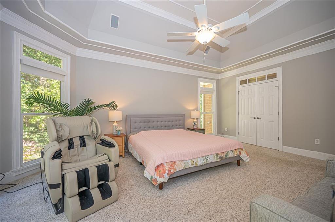
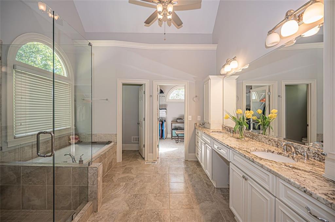
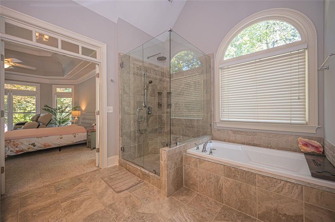
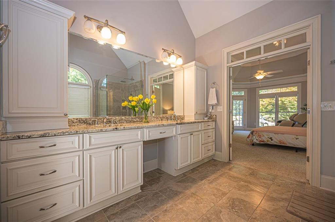
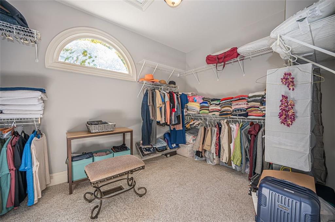
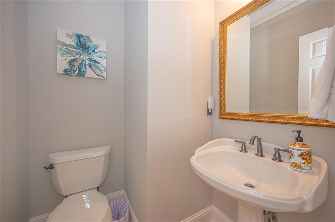
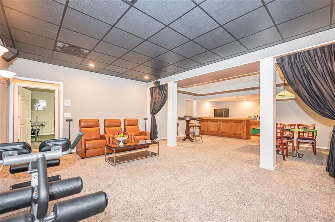
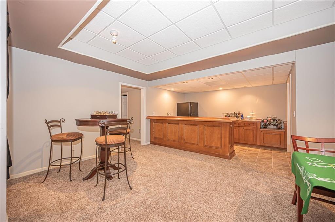
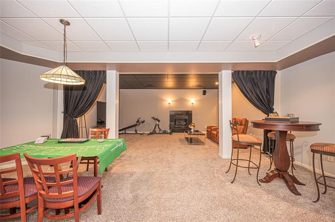
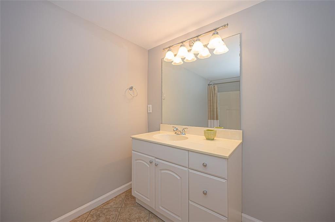
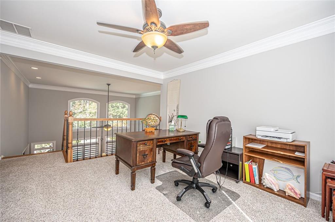
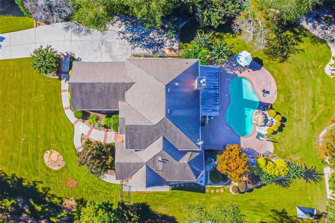
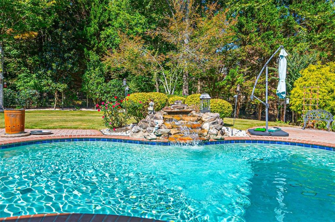
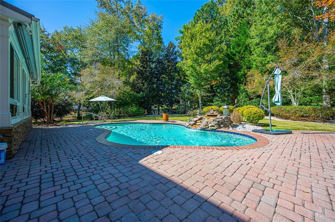
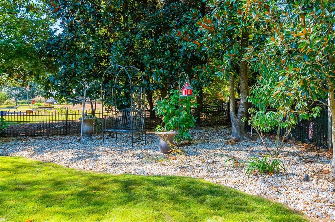
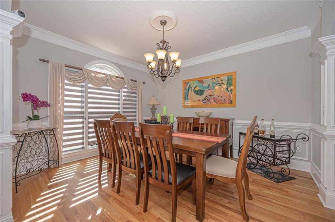
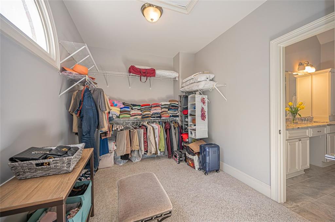
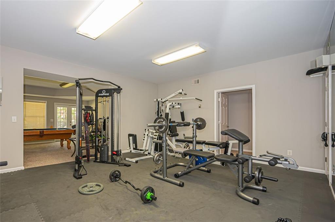
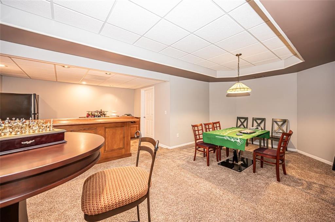
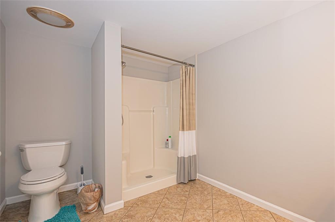
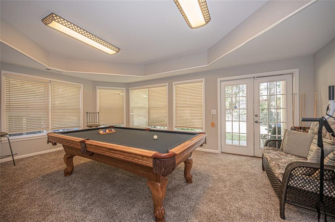
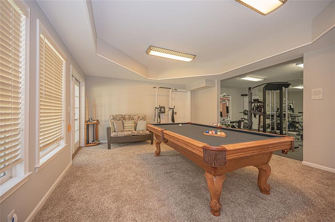
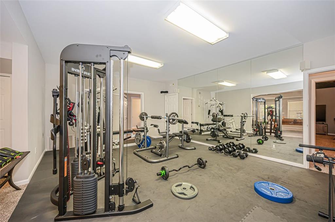
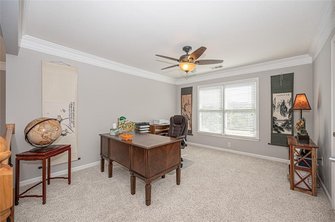
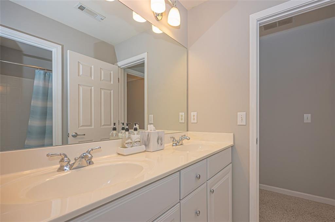
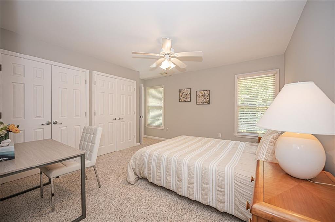
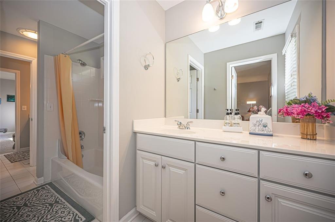
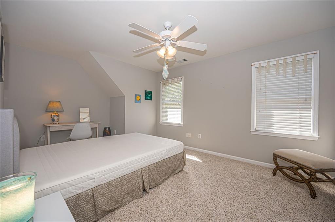
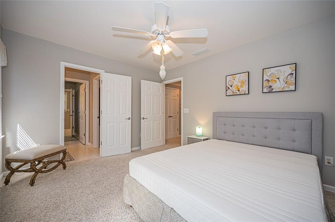
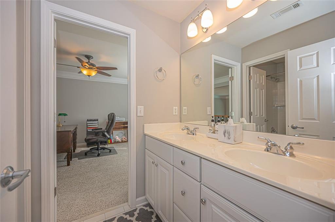
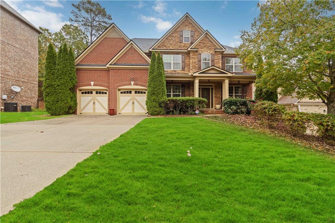
 MLS# 410716880
MLS# 410716880 