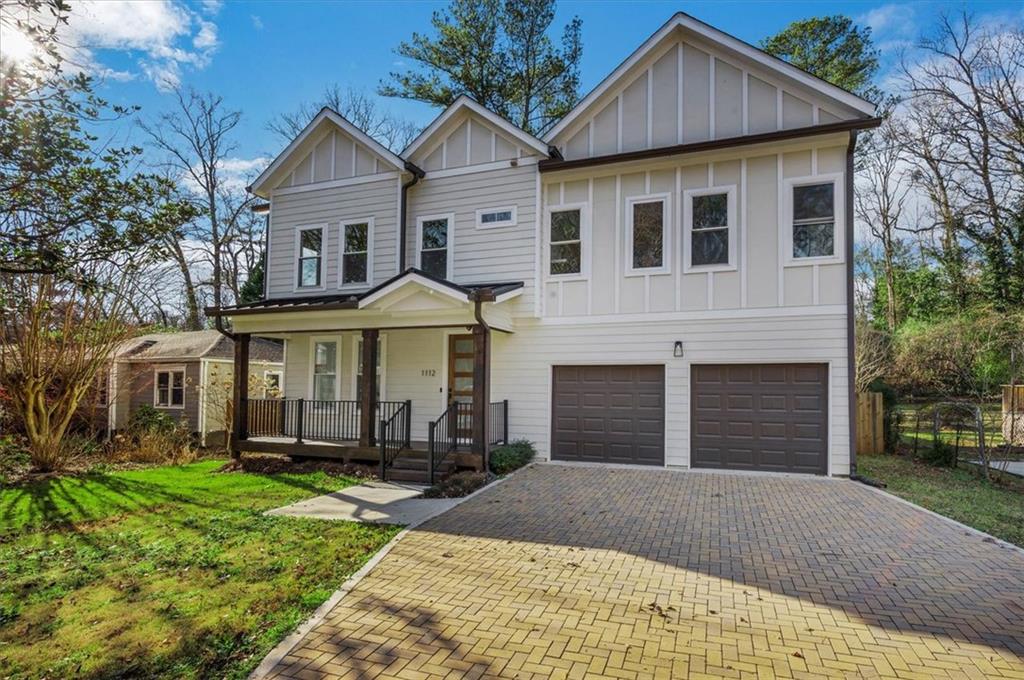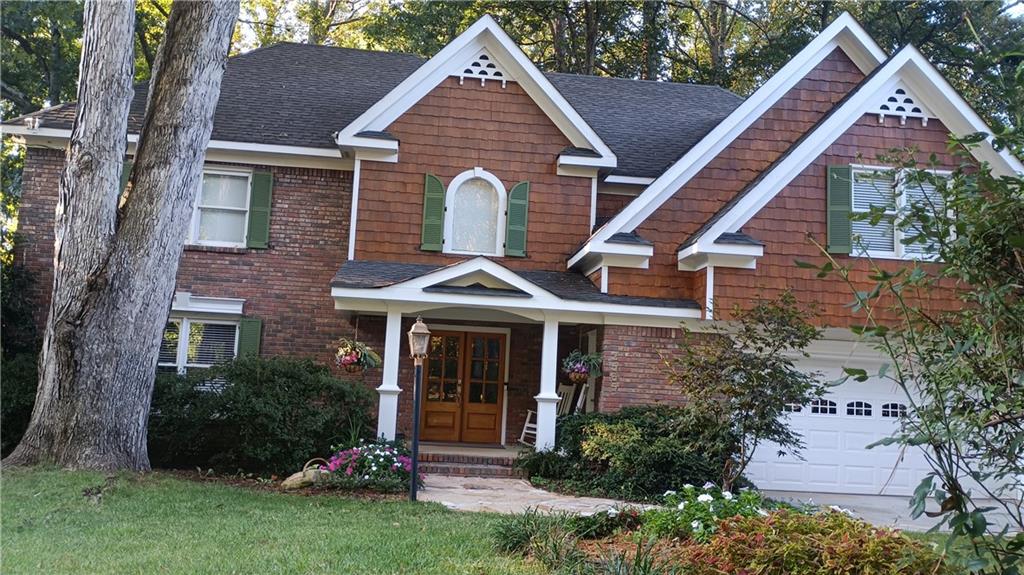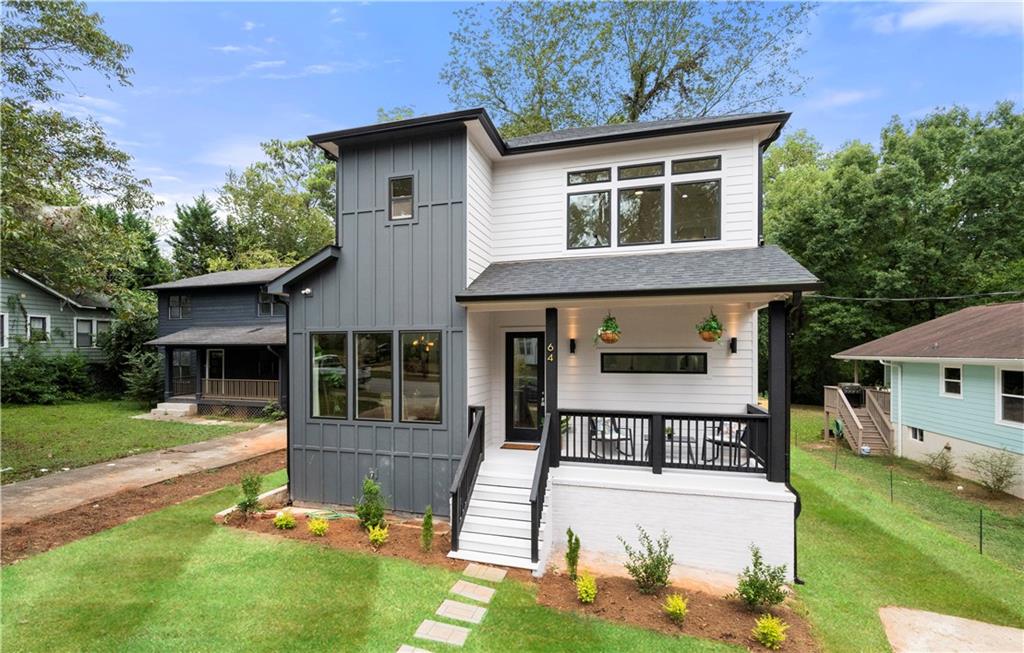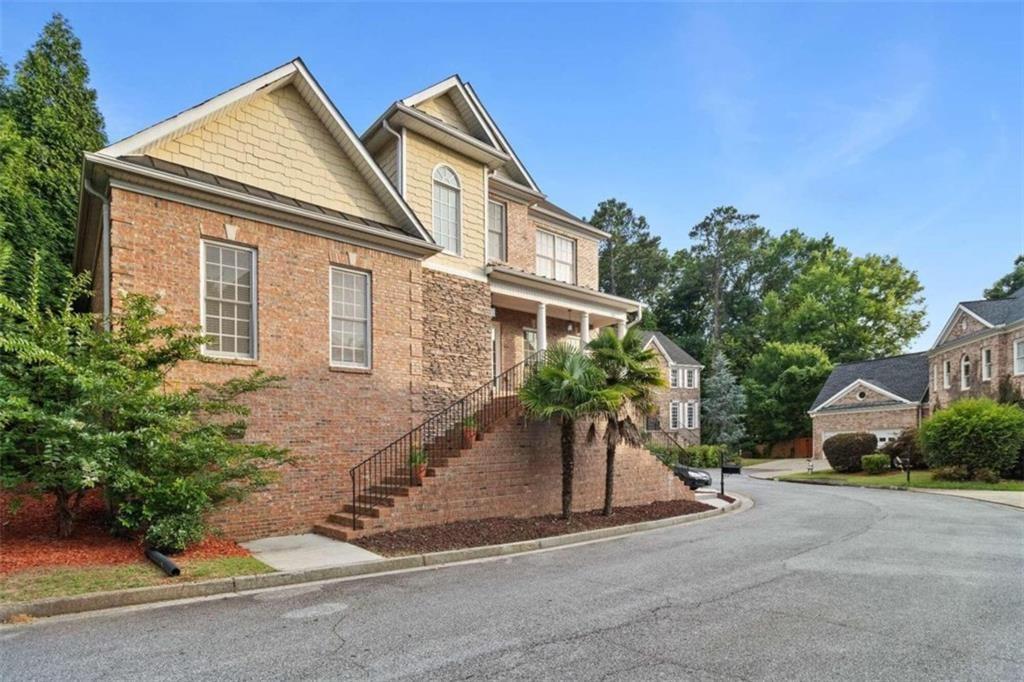Viewing Listing MLS# 408637329
Atlanta, GA 30312
- 3Beds
- 3Full Baths
- 1Half Baths
- N/A SqFt
- 2024Year Built
- 0.07Acres
- MLS# 408637329
- Residential
- Single Family Residence
- Active
- Approx Time on Market26 days
- AreaN/A
- CountyFulton - GA
- Subdivision Grant Park
Overview
1% RATE BUY DOWN or $7,500 Buyer Incentive with Approved Contract available! Grant Park, New Construction, Dream Home opportunity with a $7,500 Buyer Incentive with Approved Contract. A quiet community set back among the trees featuring storybook homes, each with a unique design. This home has one of the neighborhood's largest lots, located on one side by a wooded natural area. Take advantage of the serene setting, and awesome landscape. This Gorgeous open concept kitchen includes white and gray cabinetry, quartz countertops, under-cabinet lighting, and new appliances - a 5-burner gas cooktop, Bosch dishwasher, drawer microwave, and a Macked out refrigerator. Great islands allow for a generous amount of prep space plus 4 barstools. Storage will never be an issue. In addition to the numerous cabinets and drawers, this kitchen has a 10'x5' walk-in pantry outfitted with professional custom organizers. The kitchen opens to the family room and a separate breakfast nook. The family room has a gas fireplace. Rounding out the main floor is a powder room and a great room with a beamed ceiling. Here you'll find formal dining and living areas. On the upper level is the primary suite with walk-in closets featuring professional custom organizers. This spa-like primary has new tile, new countertops, a free-standing bathtub, a frameless glass shower enclosure, and new fixtures. Walk, run, skate or cycle to The Beltline, Atlanta Zoo, Grant Park or the Beacon - you will love this location! Get in here before someone else snaps up this sensational new home! Soon to come, a Virtual Tour for your self-guided, interactive tour of the home. Move in and enjoy low-maintenance living.
Association Fees / Info
Hoa: No
Community Features: Near Trails/Greenway
Bathroom Info
Halfbaths: 1
Total Baths: 4.00
Fullbaths: 3
Room Bedroom Features: Oversized Master, Roommate Floor Plan
Bedroom Info
Beds: 3
Building Info
Habitable Residence: No
Business Info
Equipment: None
Exterior Features
Fence: None
Patio and Porch: Covered
Exterior Features: Lighting, Private Entrance
Road Surface Type: Asphalt
Pool Private: No
County: Fulton - GA
Acres: 0.07
Pool Desc: None
Fees / Restrictions
Financial
Original Price: $899,000
Owner Financing: No
Garage / Parking
Parking Features: Garage, Garage Faces Rear
Green / Env Info
Green Energy Generation: None
Handicap
Accessibility Features: Common Area
Interior Features
Security Ftr: Fire Alarm
Fireplace Features: Blower Fan
Levels: Two
Appliances: Dishwasher, Disposal, Electric Water Heater, Gas Range, Range Hood, Refrigerator, Self Cleaning Oven
Laundry Features: Laundry Closet
Interior Features: Entrance Foyer, High Ceilings 10 ft Main, Low Flow Plumbing Fixtures
Flooring: Laminate
Spa Features: None
Lot Info
Lot Size Source: Assessor
Lot Features: Landscaped, Level, Open Lot
Lot Size: 53x47
Misc
Property Attached: No
Home Warranty: No
Open House
Other
Other Structures: None
Property Info
Construction Materials: Brick 3 Sides, Cement Siding, Fiber Cement
Year Built: 2,024
Builders Name: Quality Coastal Homes LLC
Property Condition: New Construction
Roof: Composition
Property Type: Residential Detached
Style: Craftsman, European
Rental Info
Land Lease: No
Room Info
Kitchen Features: Cabinets White, Eat-in Kitchen, Kitchen Island, Pantry, Stone Counters
Room Master Bathroom Features: Double Vanity,Separate His/Hers,Separate Tub/Showe
Room Dining Room Features: Separate Dining Room
Special Features
Green Features: Appliances
Special Listing Conditions: None
Special Circumstances: None
Sqft Info
Building Area Total: 2077
Building Area Source: Builder
Tax Info
Tax Amount Annual: 2151
Tax Year: 2,022
Tax Parcel Letter: 14-0022-0003-052-3
Unit Info
Utilities / Hvac
Cool System: Central Air
Electric: 110 Volts
Heating: Central
Utilities: Cable Available, Electricity Available, Natural Gas Available, Sewer Available, Underground Utilities, Water Available
Sewer: Public Sewer
Waterfront / Water
Water Body Name: None
Water Source: Public
Waterfront Features: None
Directions
GPSListing Provided courtesy of Keller Williams Realty Intown Atl
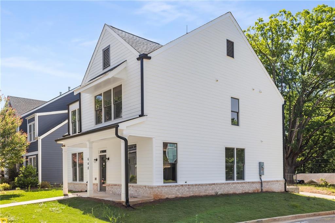
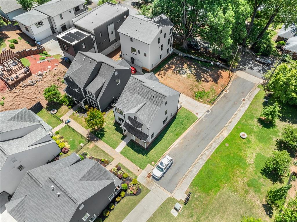
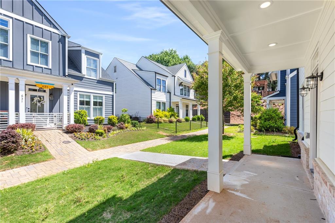
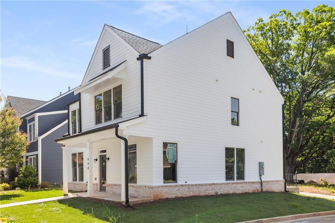
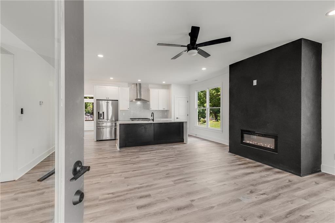
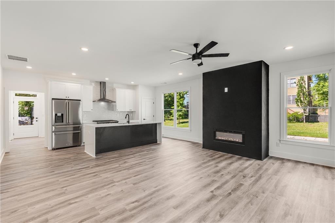
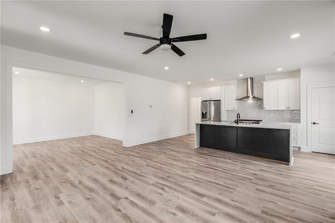
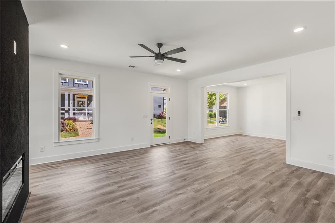
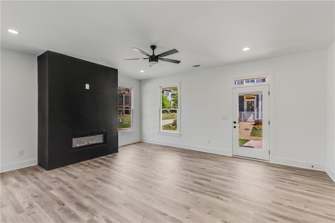
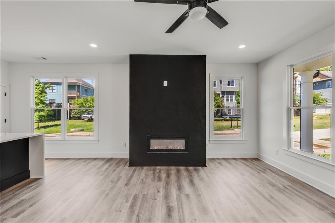
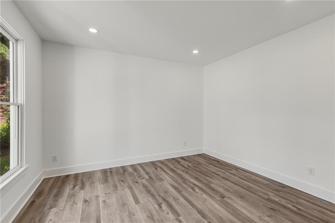
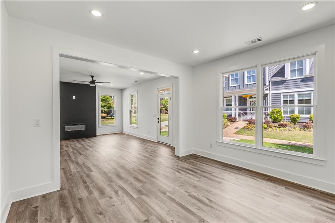
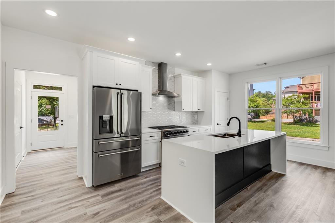
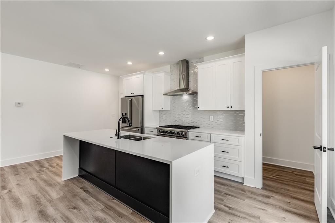
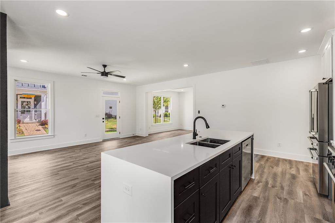
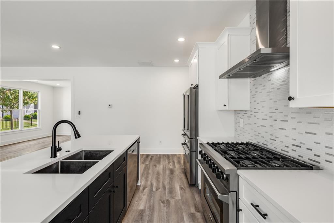
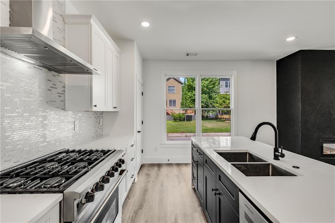
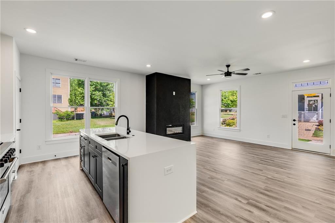
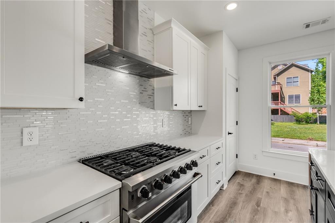
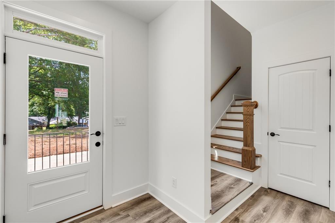
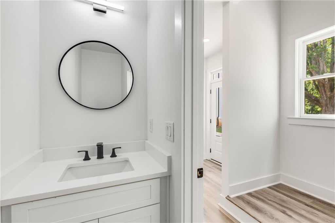
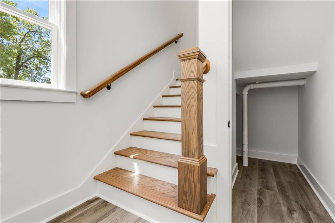
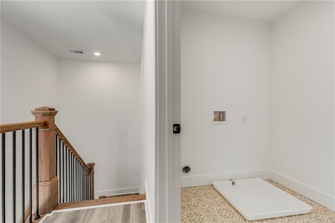
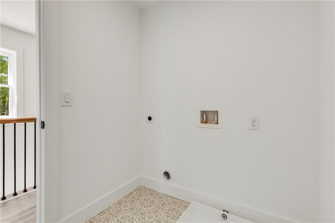
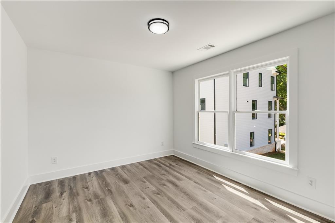
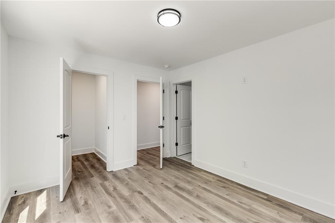
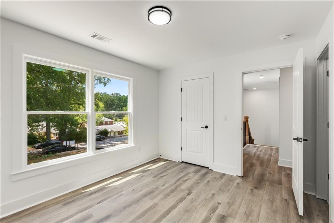
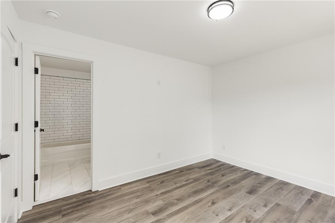
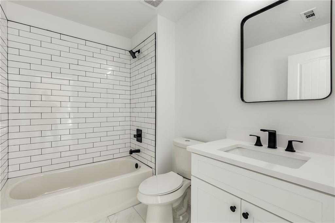
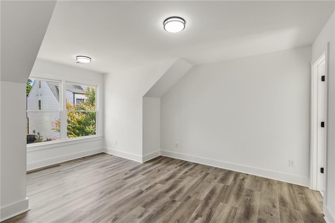
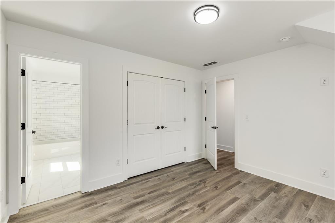
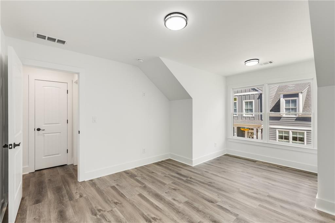
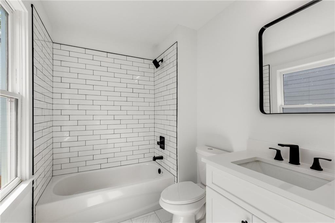
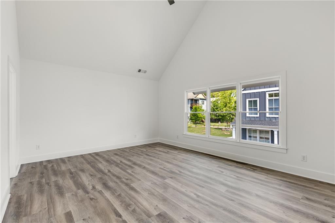
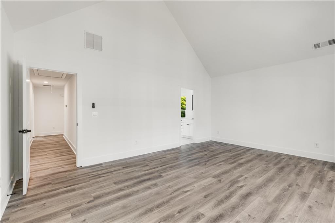
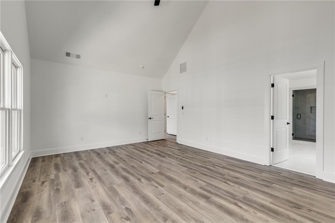
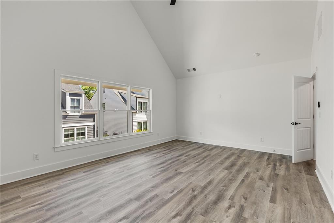
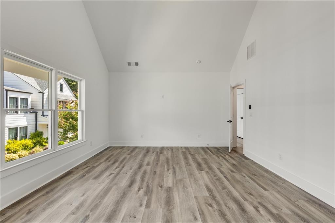
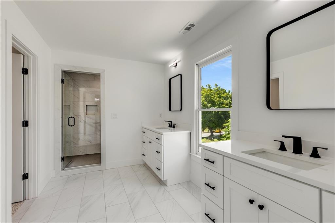
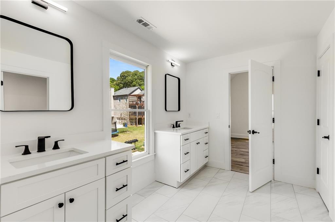
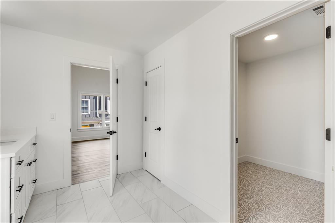
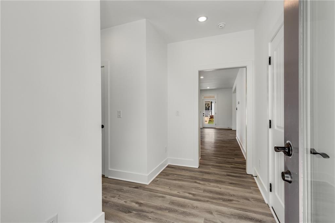
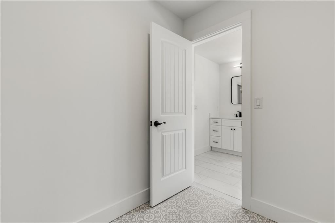
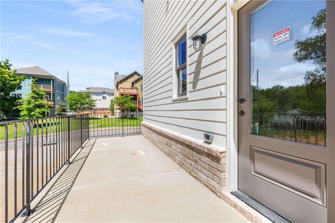
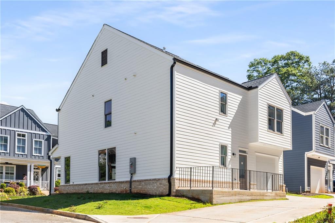
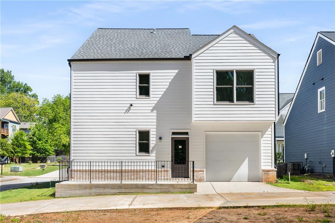
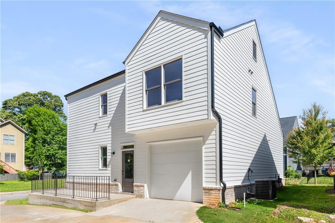
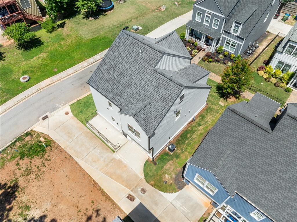
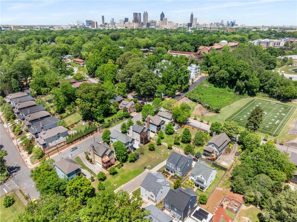
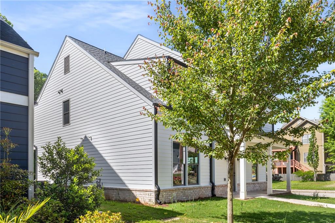
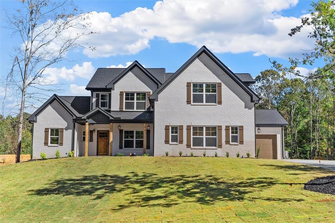
 MLS# 7377003
MLS# 7377003 