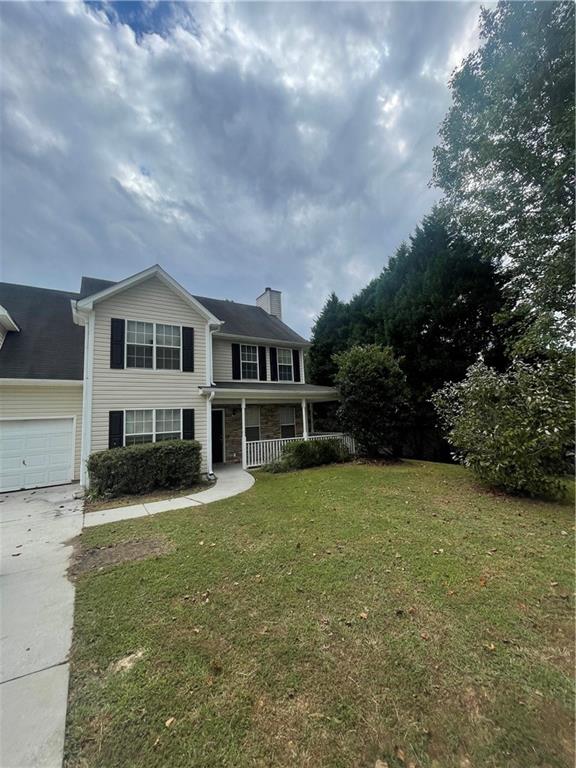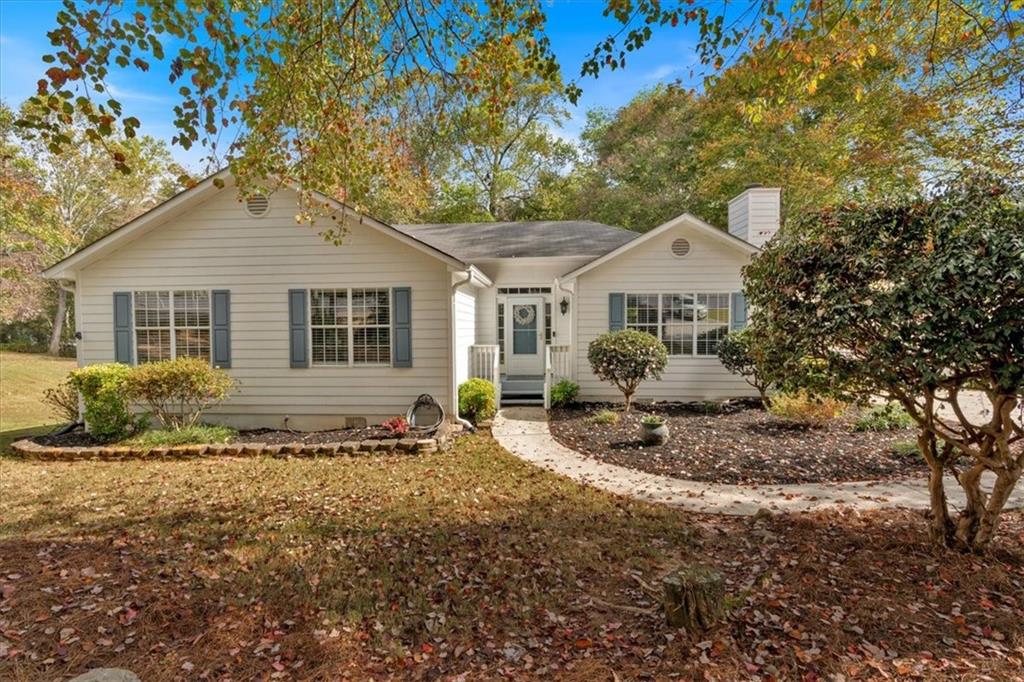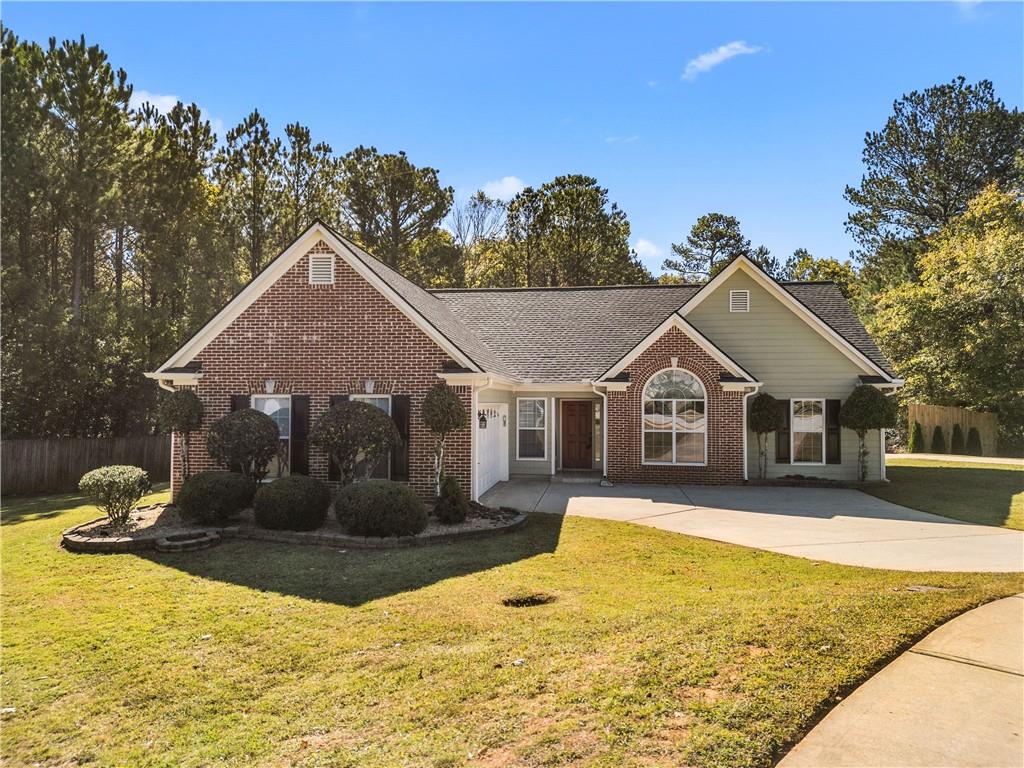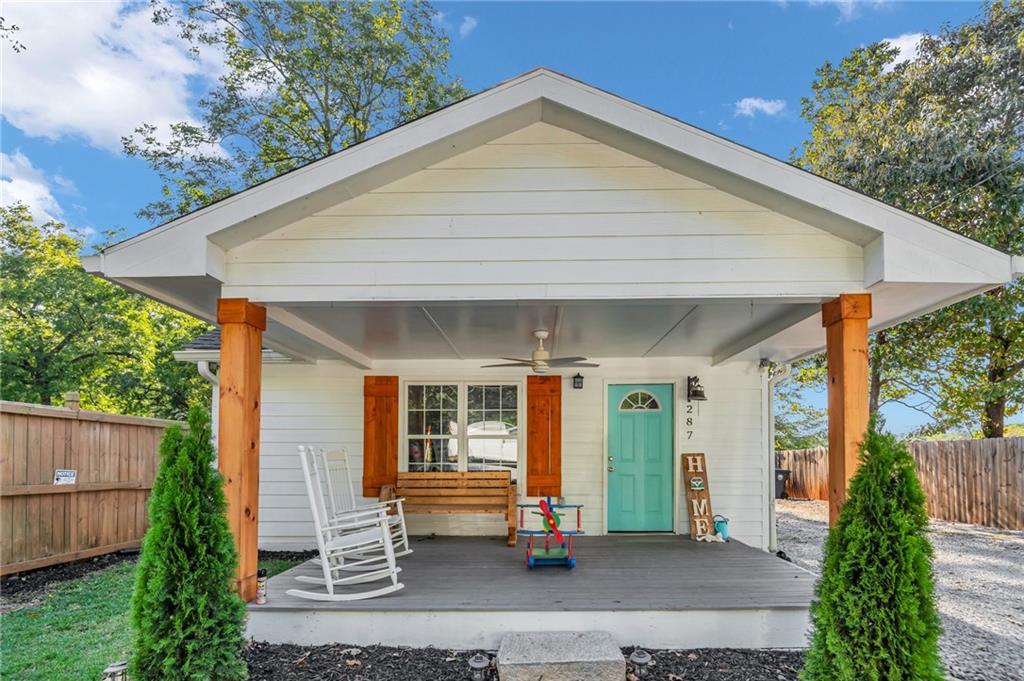Viewing Listing MLS# 408637134
Dacula, GA 30019
- 3Beds
- 2Full Baths
- N/AHalf Baths
- N/A SqFt
- 2003Year Built
- 0.31Acres
- MLS# 408637134
- Residential
- Single Family Residence
- Active
- Approx Time on Market8 days
- AreaN/A
- CountyGwinnett - GA
- Subdivision Carlton Chase
Overview
Welcome to Carlton Chase in the Dacula High School district, featuring a spacious 3 Bedroom, 2 Bath Ranch Style Home with convenient one level living. Step inside to find an inviting layout with hardwood flooring and carpet that flows through the main living areas. Kitchen is equipped with stainless steel appliances, granite counters and offers a seamless connection to the dining area, perfect for everyday meals or entertaining. The Primary Bedroom on the main level features an Ensuite bath, while two additional Bedrooms share a Full Bath. A dedicated laundry room adds functionality. Outside, enjoy a fenced backyard that provides a private space for relaxation or recreation. The 2-car attached garage ensures ample parking and storage. With easy access to local amenities and schools, this home delivers both comfort and practicality in a sought-after neighborhood.
Association Fees / Info
Hoa: Yes
Hoa Fees Frequency: Annually
Hoa Fees: 180
Community Features: Fitness Center, Homeowners Assoc, Near Schools, Near Shopping, Park, Playground, Restaurant
Bathroom Info
Main Bathroom Level: 2
Total Baths: 2.00
Fullbaths: 2
Room Bedroom Features: Master on Main
Bedroom Info
Beds: 3
Building Info
Habitable Residence: No
Business Info
Equipment: None
Exterior Features
Fence: Back Yard, Fenced, Wood
Patio and Porch: Patio
Exterior Features: None
Road Surface Type: Paved
Pool Private: No
County: Gwinnett - GA
Acres: 0.31
Pool Desc: None
Fees / Restrictions
Financial
Original Price: $359,900
Owner Financing: No
Garage / Parking
Parking Features: Attached, Garage
Green / Env Info
Green Energy Generation: None
Handicap
Accessibility Features: Accessible Entrance
Interior Features
Security Ftr: None
Fireplace Features: Gas Starter, Living Room
Levels: One
Appliances: Dishwasher, Disposal, Electric Water Heater, Trash Compactor
Laundry Features: Laundry Room, Main Level
Interior Features: Cathedral Ceiling(s), Disappearing Attic Stairs, Entrance Foyer, High Ceilings 9 ft Main
Flooring: Carpet, Hardwood, Tile
Spa Features: None
Lot Info
Lot Size Source: Public Records
Lot Features: Back Yard, Cul-De-Sac, Private
Lot Size: x 53
Misc
Property Attached: No
Home Warranty: No
Open House
Other
Other Structures: None
Property Info
Construction Materials: Brick 4 Sides
Year Built: 2,003
Property Condition: Resale
Roof: Composition
Property Type: Residential Detached
Style: Ranch
Rental Info
Land Lease: No
Room Info
Kitchen Features: Cabinets Stain, Pantry
Room Master Bathroom Features: Double Vanity,Separate Tub/Shower
Room Dining Room Features: Separate Dining Room
Special Features
Green Features: None
Special Listing Conditions: None
Special Circumstances: Investor Owned
Sqft Info
Building Area Total: 1652
Building Area Source: Public Records
Tax Info
Tax Amount Annual: 3335
Tax Year: 2,023
Tax Parcel Letter: R5274-151
Unit Info
Utilities / Hvac
Cool System: Ceiling Fan(s), Central Air, Whole House Fan
Electric: 110 Volts
Heating: Forced Air
Utilities: Electricity Available, Sewer Available, Water Available
Sewer: Septic Tank
Waterfront / Water
Water Body Name: None
Water Source: Public
Waterfront Features: None
Directions
Merge onto I-85 N. Use the right 2 lanes to take exit 106 for State Hwy 316 E toward Lawrenceville/Athens. Continue onto GA-316 E/State Hwy 316 E. Continue onto GA-316 E/State Hwy 316 E/US-29.Turn left onto Fence Rd. Turn left onto Circle Rd. Turn right onto Yarbrough Way.Listing Provided courtesy of Exp Realty, Llc.
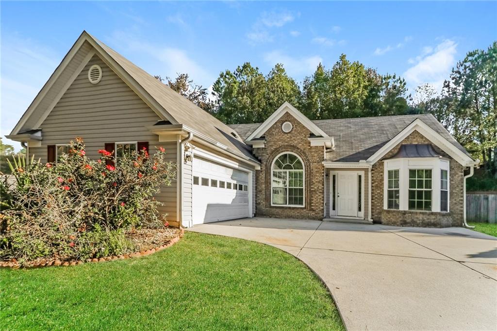
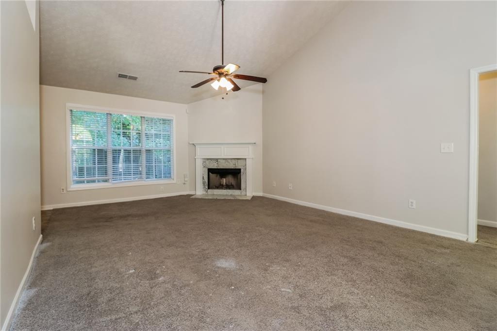
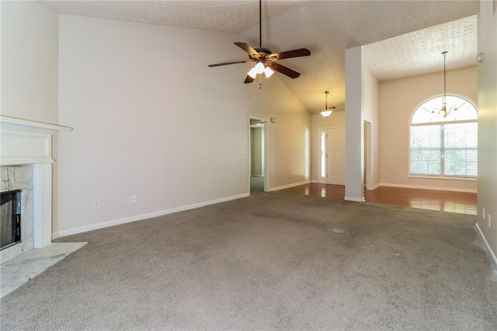
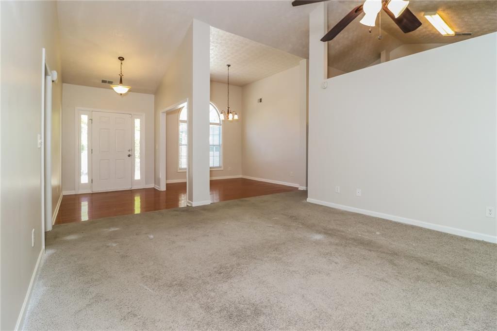
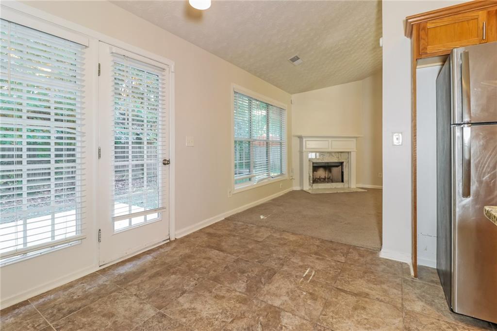
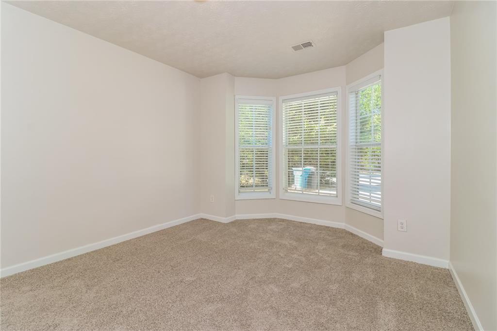
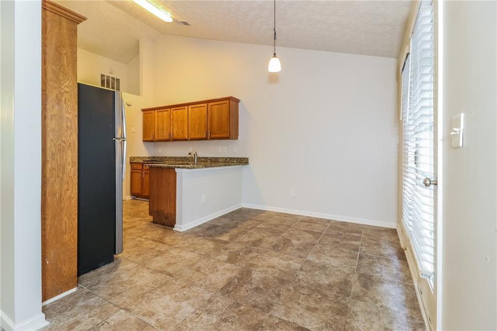
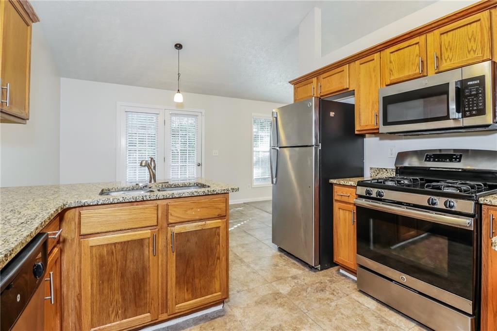
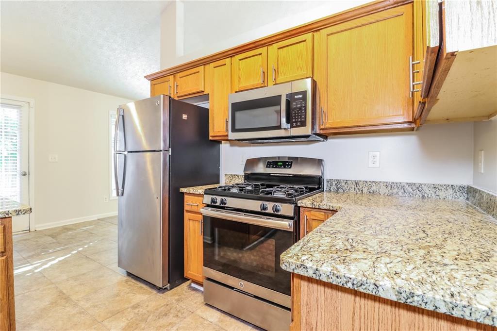
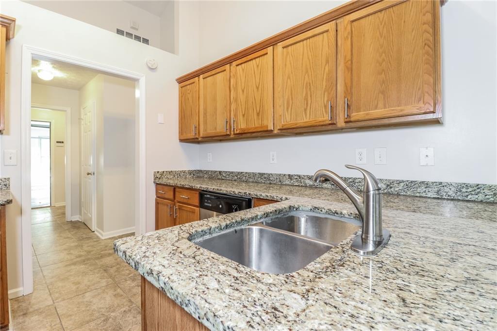
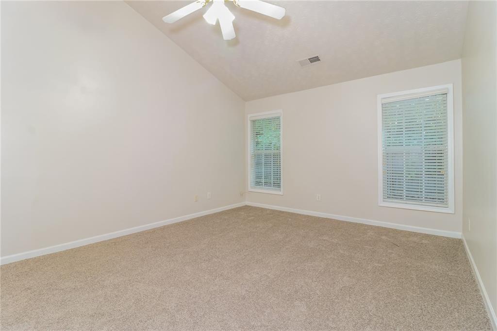
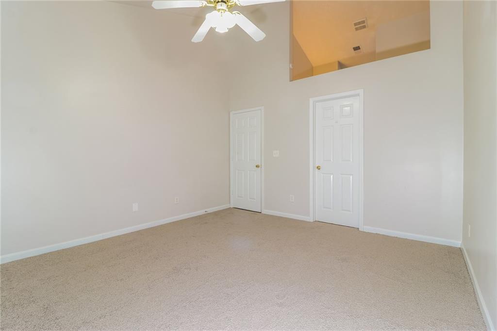
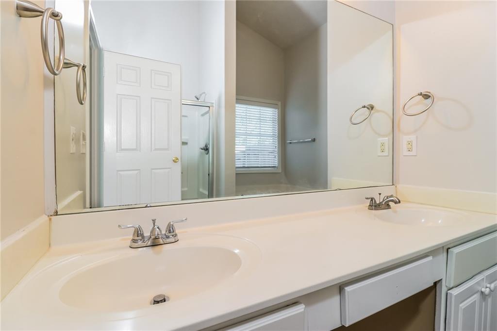
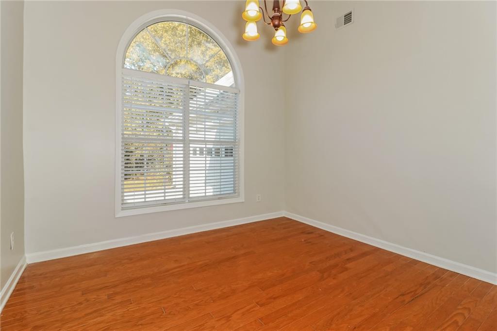
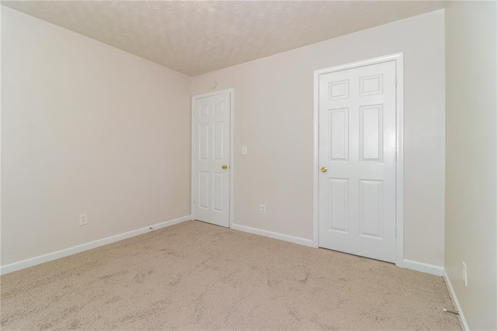
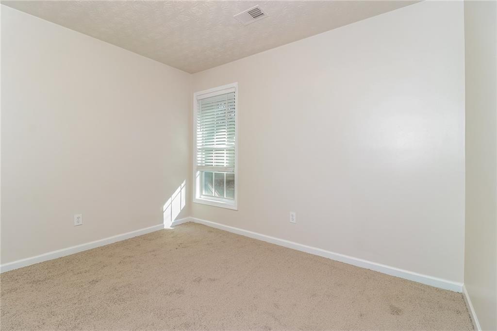
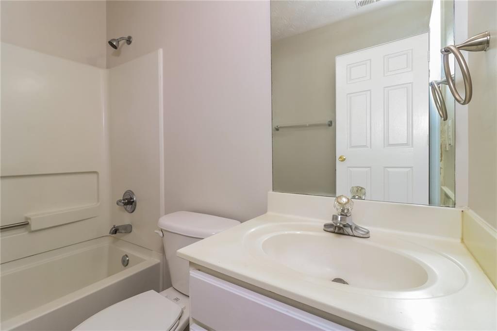
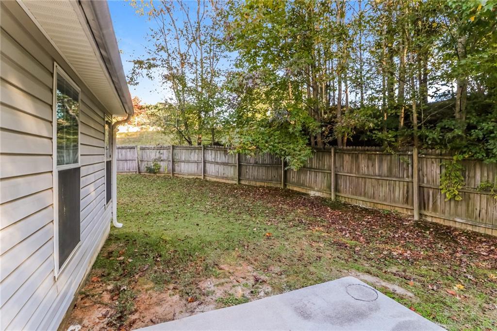
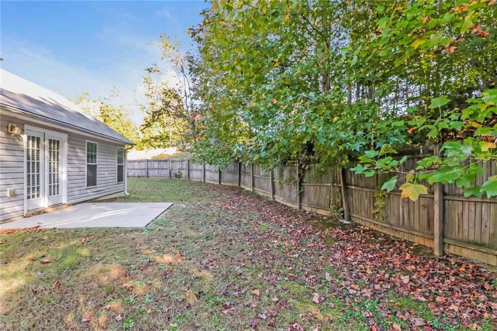
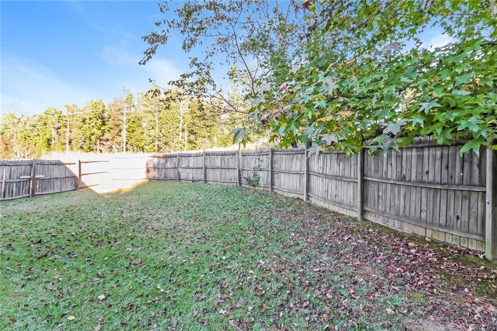
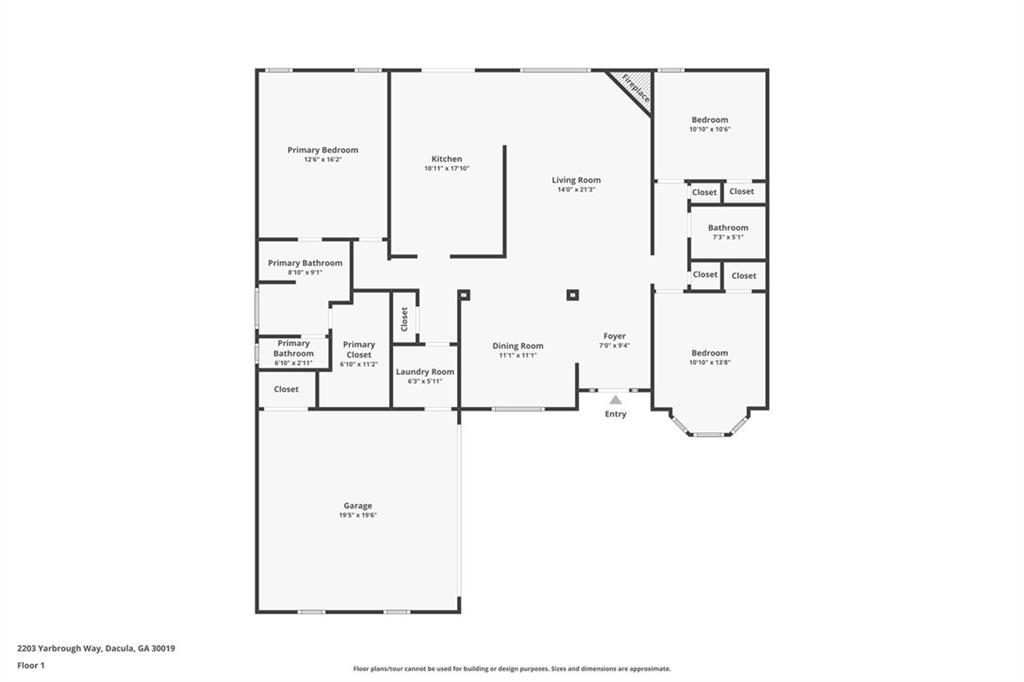
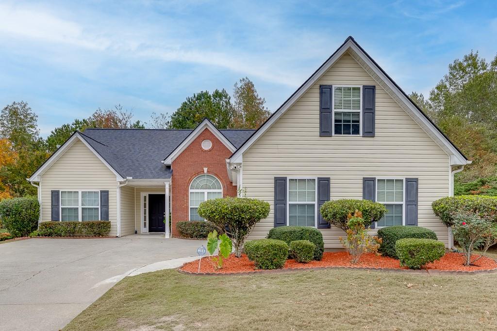
 MLS# 410815854
MLS# 410815854 