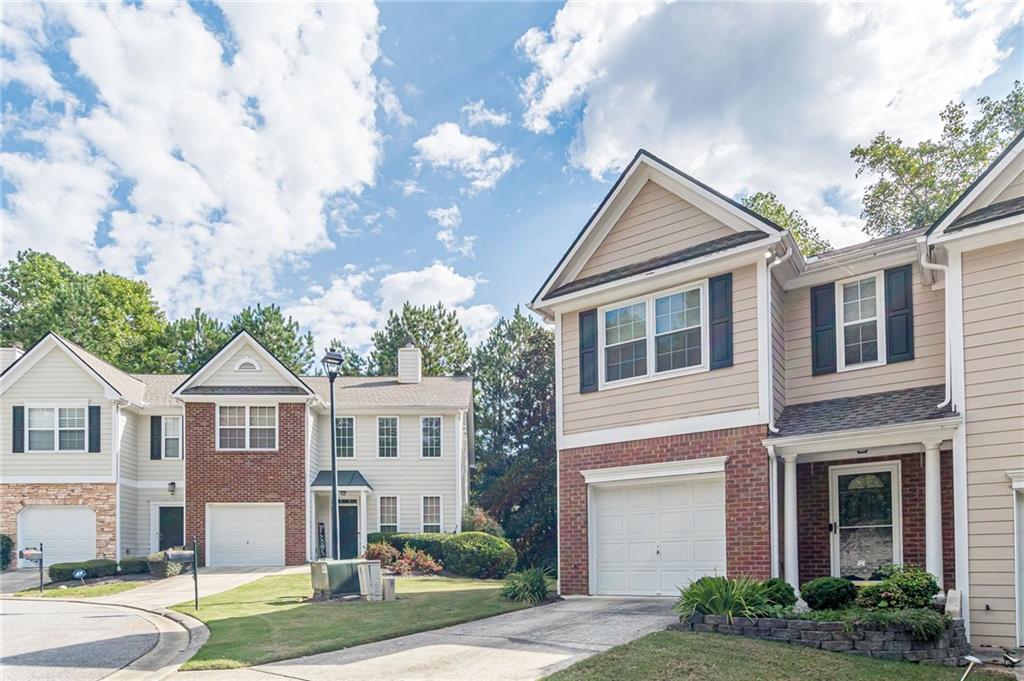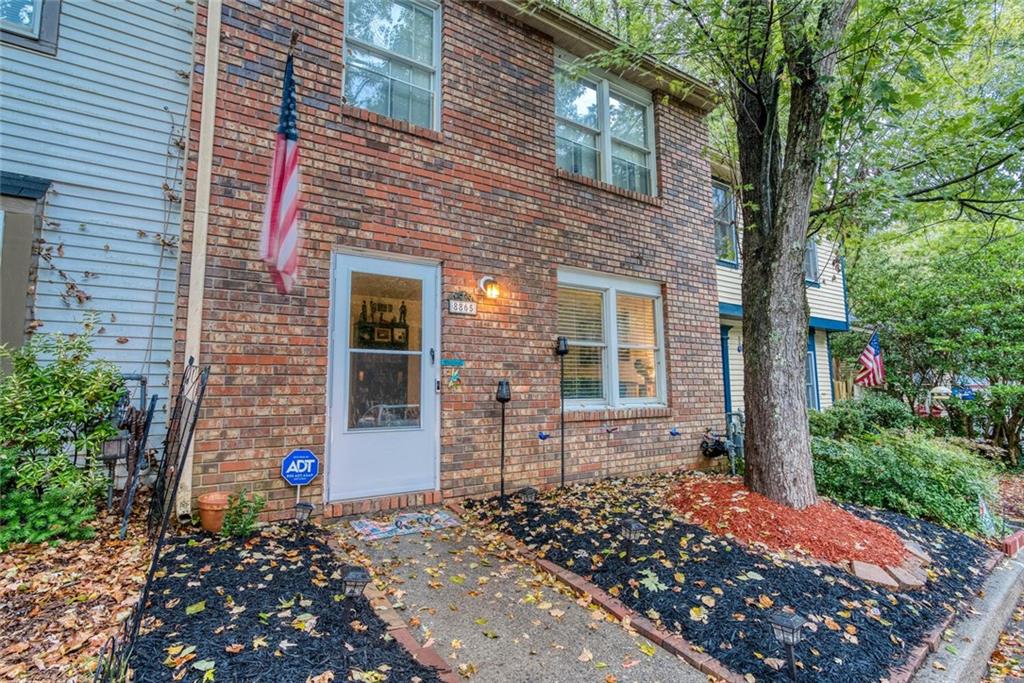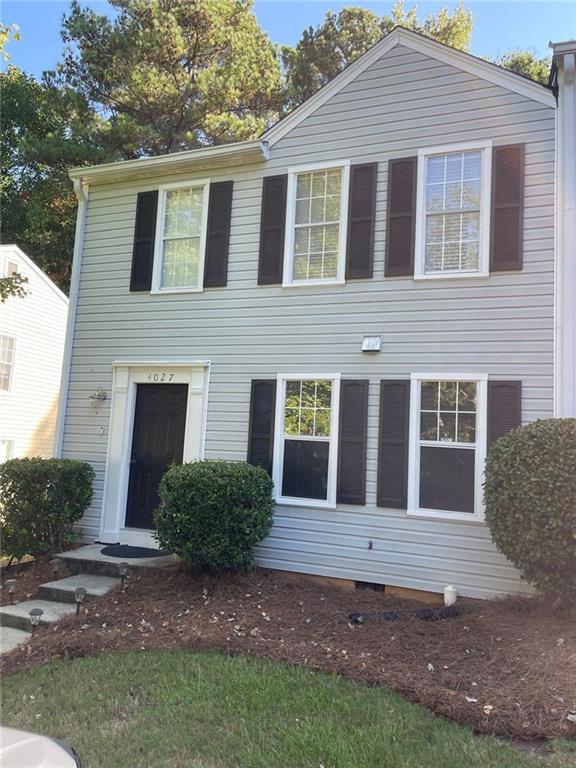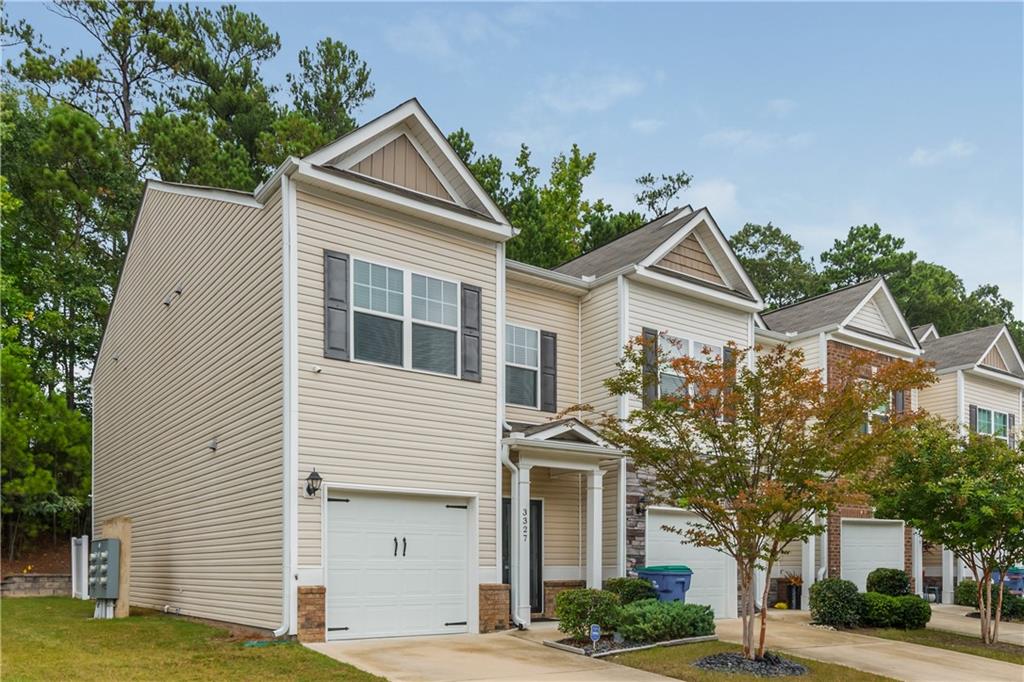Viewing Listing MLS# 408615306
Atlanta, GA 30360
- 2Beds
- 2Full Baths
- 1Half Baths
- N/A SqFt
- 1983Year Built
- 0.20Acres
- MLS# 408615306
- Residential
- Townhouse
- Pending
- Approx Time on Market28 days
- AreaN/A
- CountyDekalb - GA
- Subdivision Aspen Woods
Overview
Welcome to this beautifully renovated 2 bedroom, 2.5 bath townhome perfectly blending modern amenities with comfortable living. Situated as an end unit, this home boasts larger-than-usual private yard, ideal for outdoor entertaining, gardening or just enjoying the outdoors. The updated interior features an open living area with newer appliances and two spacious bedrooms each with their own bathroom. Additional highlights include a half bath on the main level for convenience and extra parking-perfect for guests or multiple vehicles. Located in a well-maintained community, this home is close to 85, 285, Marta, shopping, and dining, offering both comfort and convenience.
Association Fees / Info
Hoa: No
Community Features: None
Bathroom Info
Halfbaths: 1
Total Baths: 3.00
Fullbaths: 2
Room Bedroom Features: Roommate Floor Plan
Bedroom Info
Beds: 2
Building Info
Habitable Residence: No
Business Info
Equipment: None
Exterior Features
Fence: None
Patio and Porch: Patio
Exterior Features: Private Yard, Storage
Road Surface Type: Asphalt
Pool Private: No
County: Dekalb - GA
Acres: 0.20
Pool Desc: None
Fees / Restrictions
Financial
Original Price: $299,000
Owner Financing: No
Garage / Parking
Parking Features: Assigned, Parking Lot
Green / Env Info
Green Energy Generation: None
Handicap
Accessibility Features: None
Interior Features
Security Ftr: None
Fireplace Features: Gas Log
Levels: Two
Appliances: Dishwasher, Gas Range, Microwave, Refrigerator
Laundry Features: In Hall
Interior Features: High Ceilings 9 ft Main
Flooring: Carpet, Wood
Spa Features: None
Lot Info
Lot Size Source: Public Records
Lot Features: Back Yard, Corner Lot, Wooded
Lot Size: 60 x 20
Misc
Property Attached: Yes
Home Warranty: No
Open House
Other
Other Structures: None
Property Info
Construction Materials: Vinyl Siding
Year Built: 1,983
Property Condition: Resale
Roof: Composition, Shingle
Property Type: Residential Attached
Style: Townhouse, Traditional
Rental Info
Land Lease: No
Room Info
Kitchen Features: Breakfast Bar, Cabinets Stain, Kitchen Island, Stone Counters
Room Master Bathroom Features: Tub/Shower Combo
Room Dining Room Features: Open Concept
Special Features
Green Features: None
Special Listing Conditions: None
Special Circumstances: None
Sqft Info
Building Area Total: 1160
Building Area Source: Public Records
Tax Info
Tax Amount Annual: 482
Tax Year: 2,023
Tax Parcel Letter: 18-340-05-001
Unit Info
Num Units In Community: 80
Utilities / Hvac
Cool System: Ceiling Fan(s), Central Air
Electric: 110 Volts, 220 Volts in Laundry
Heating: Central, Natural Gas
Utilities: Cable Available, Electricity Available, Natural Gas Available, Sewer Available, Water Available
Sewer: Public Sewer
Waterfront / Water
Water Body Name: None
Water Source: Public
Waterfront Features: None
Directions
From 285 take Peachtree Industrial North. Exit onto Winters Chapel, turn right onto Winters Chapel. Continue on for about 1 mile to Aspen Woods on the left. Turn left onto Aspen Woods Entry. Home is on the left.Listing Provided courtesy of Bhgre Metro Brokers
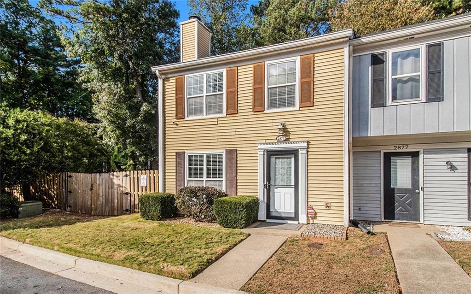
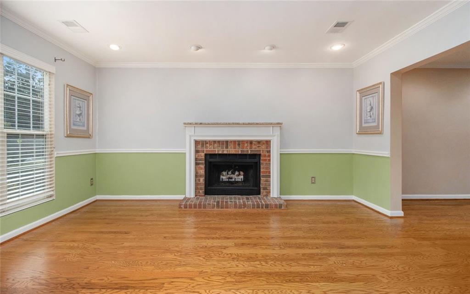
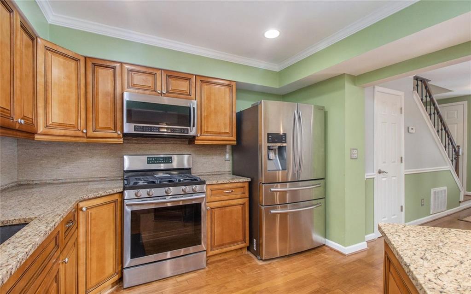
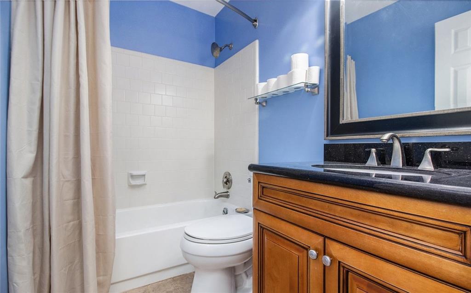
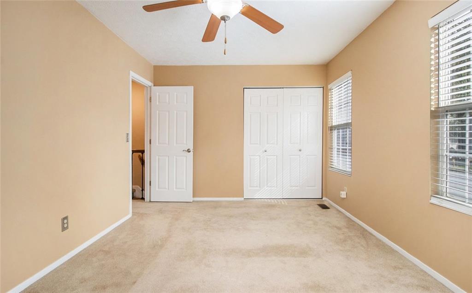
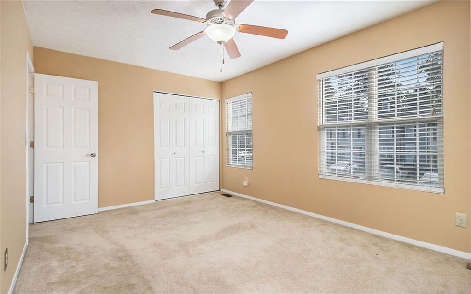
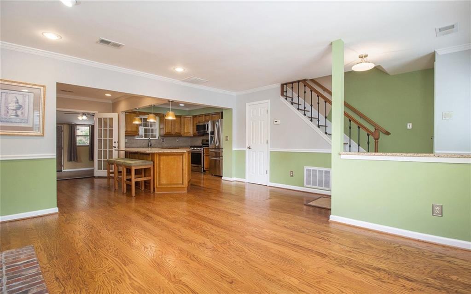
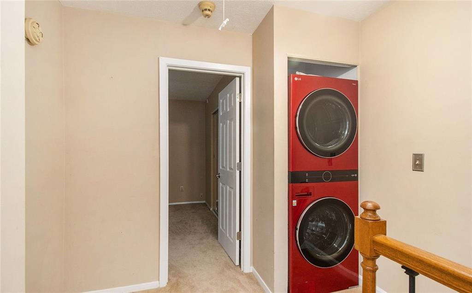
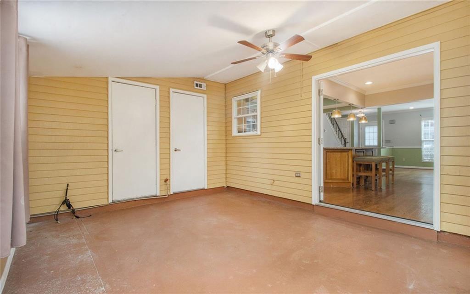
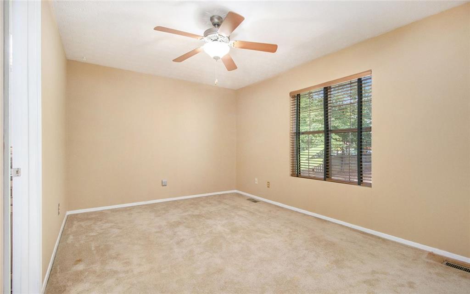
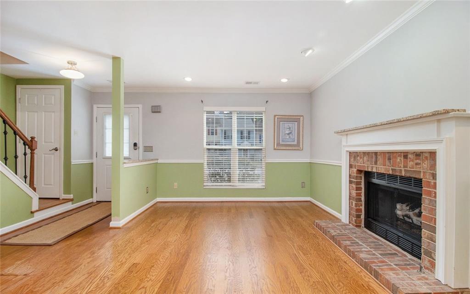
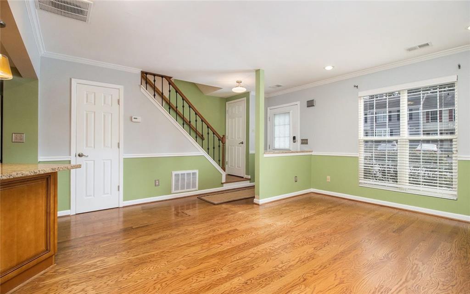
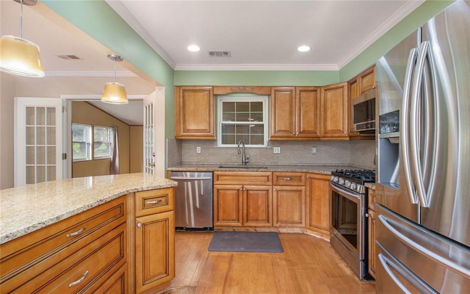
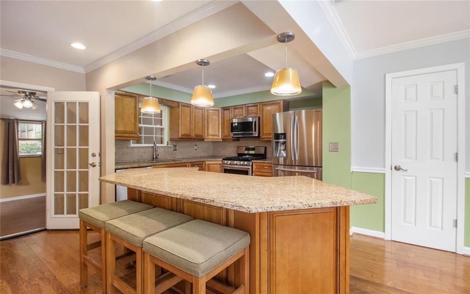
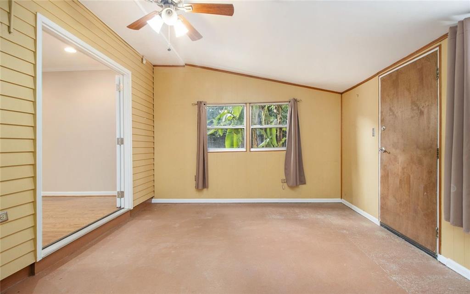
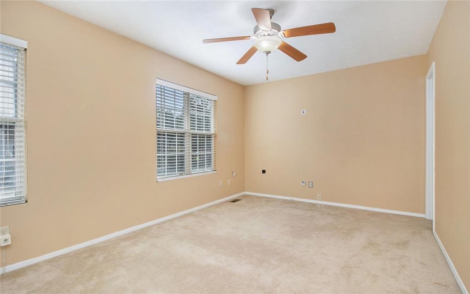
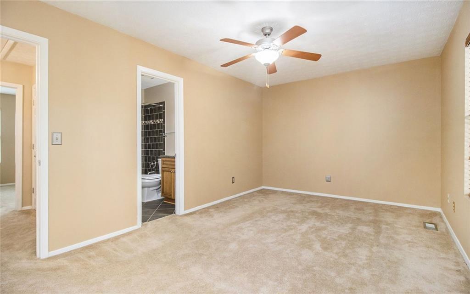
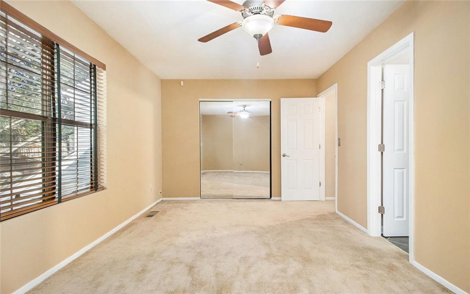
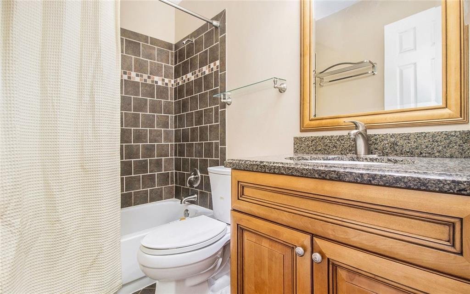
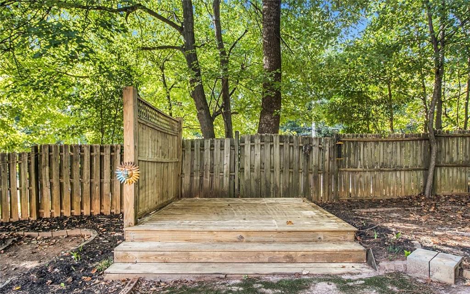
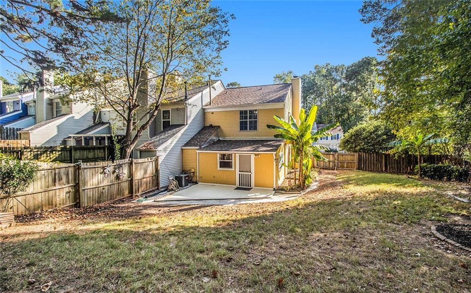
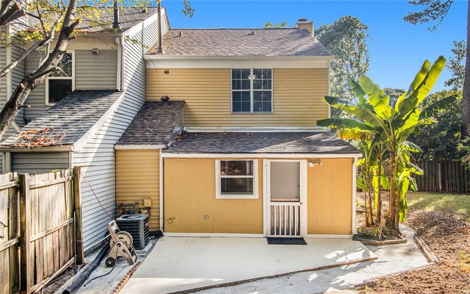
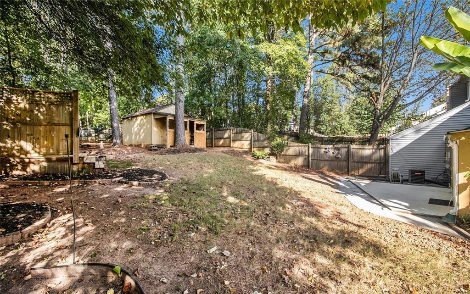
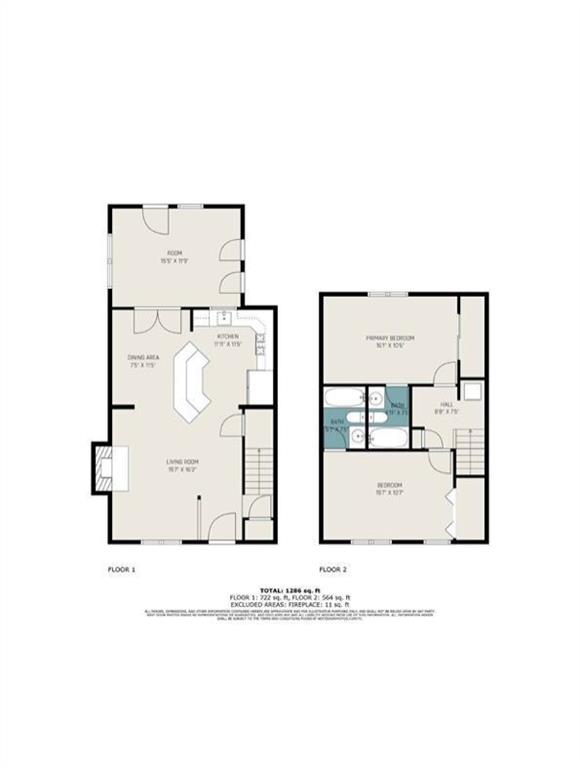
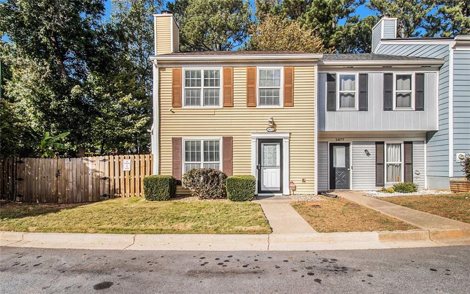
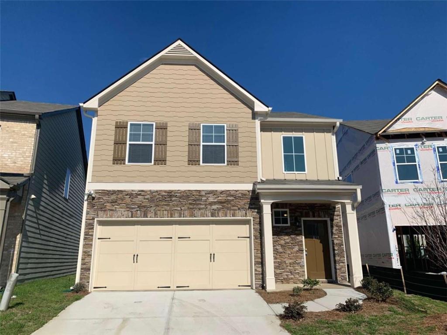
 MLS# 409771112
MLS# 409771112 