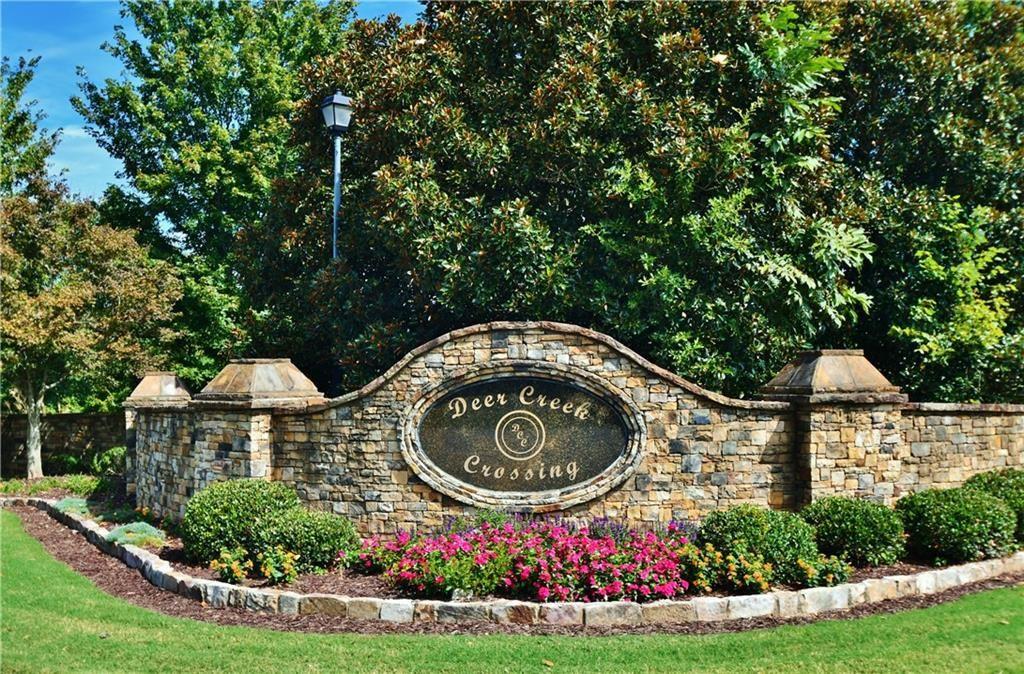Viewing Listing MLS# 408575367
Gainesville, GA 30506
- 4Beds
- 3Full Baths
- 1Half Baths
- N/A SqFt
- 2024Year Built
- 0.68Acres
- MLS# 408575367
- Residential
- Single Family Residence
- Active
- Approx Time on Market26 days
- AreaN/A
- CountyForsyth - GA
- Subdivision Long Hollow Landing
Overview
New Construction, lakefront home on LAKE LANIER.includes a deeded covered boat slip at the community dock!!! Will be ready for move-in during January/February 2025. Gorgeous 4 bedroom/3.5 bath/3 car garage plan on a slab. Covered back deck is perfect for entertaining by the lake. Owner's suite on the main as well as a study. Perfect for first floor living. Kitchen with large island, double ovens, stacked upper cabinets, overlooks the great room with a vaulted ceiling! First floor master bathroom has free standing tub in addition to the shower with frameless glass doors. Quartz countertops throughout. Laundry room is connected to the master closet for added convenience. Second floor has 3 bedrooms and 2 bathrooms. Premier Lake Lanier community. Close to the North Georgia Premium Outlets.
Association Fees / Info
Hoa: Yes
Hoa Fees Frequency: Annually
Hoa Fees: 800
Community Features: Homeowners Assoc, Lake, Near Schools, Near Shopping
Association Fee Includes: Reserve Fund
Bathroom Info
Main Bathroom Level: 1
Halfbaths: 1
Total Baths: 4.00
Fullbaths: 3
Room Bedroom Features: Master on Main
Bedroom Info
Beds: 4
Building Info
Habitable Residence: No
Business Info
Equipment: Irrigation Equipment
Exterior Features
Fence: None
Patio and Porch: Covered, Front Porch, Rear Porch
Exterior Features: Other
Road Surface Type: Asphalt
Pool Private: No
County: Forsyth - GA
Acres: 0.68
Pool Desc: None
Fees / Restrictions
Financial
Original Price: $1,380,000
Owner Financing: No
Garage / Parking
Parking Features: Driveway, Garage, Garage Door Opener, Garage Faces Side, Kitchen Level
Green / Env Info
Green Energy Generation: None
Handicap
Accessibility Features: None
Interior Features
Security Ftr: Smoke Detector(s)
Fireplace Features: Family Room, Gas Log, Gas Starter
Levels: Two
Appliances: Dishwasher, Double Oven, Electric Oven, Gas Cooktop, Microwave, Range Hood
Laundry Features: Lower Level
Interior Features: Double Vanity, High Ceilings 10 ft Main, High Ceilings 10 ft Upper, Walk-In Closet(s)
Flooring: Ceramic Tile, Hardwood
Spa Features: None
Lot Info
Lot Size Source: Builder
Lot Features: Back Yard, Front Yard, Landscaped
Lot Size: X
Misc
Property Attached: No
Home Warranty: No
Open House
Other
Other Structures: None
Property Info
Construction Materials: Fiber Cement, Frame, HardiPlank Type
Year Built: 2,024
Builders Name: David Patterson Homes
Property Condition: New Construction
Roof: Shingle
Property Type: Residential Detached
Style: European, Farmhouse
Rental Info
Land Lease: No
Room Info
Kitchen Features: Eat-in Kitchen, Kitchen Island, Pantry Walk-In, Stone Counters, View to Family Room
Room Master Bathroom Features: Double Vanity,Separate Tub/Shower,Soaking Tub,Vaul
Room Dining Room Features: None
Special Features
Green Features: None
Special Listing Conditions: None
Special Circumstances: None
Sqft Info
Building Area Total: 3043
Building Area Source: Builder
Tax Info
Tax Year: 2,023
Unit Info
Utilities / Hvac
Cool System: Ceiling Fan(s), Central Air, Zoned
Electric: 110 Volts
Heating: Natural Gas, Zoned
Utilities: Cable Available, Electricity Available, Natural Gas Available
Sewer: Septic Tank
Waterfront / Water
Water Body Name: None
Water Source: Public
Waterfront Features: Lake Front
Directions
USE GPSListing Provided courtesy of Berkshire Hathaway Homeservices Georgia Properties
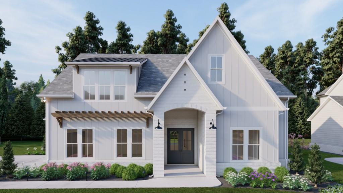
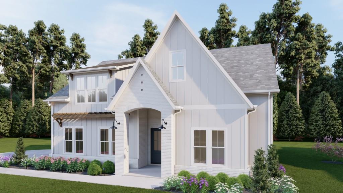
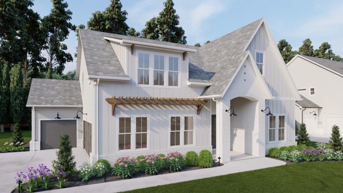
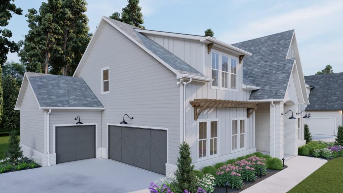
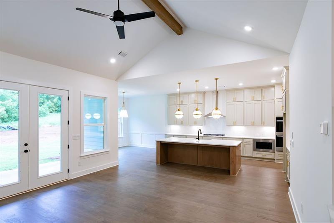
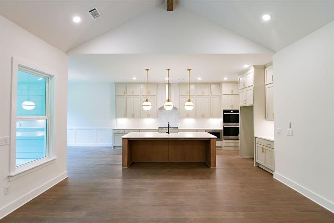
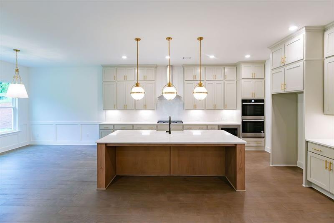
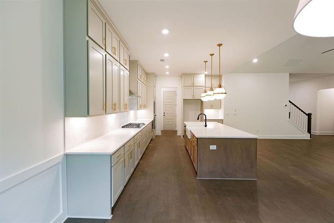
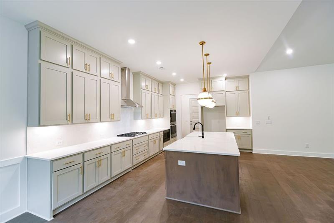
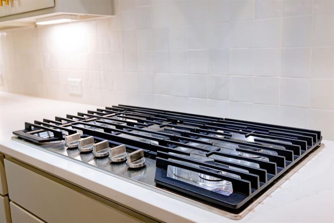
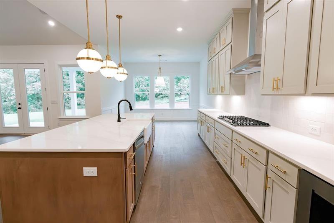
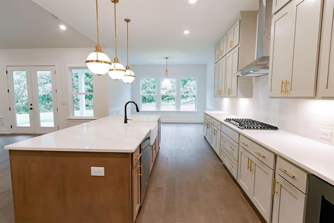
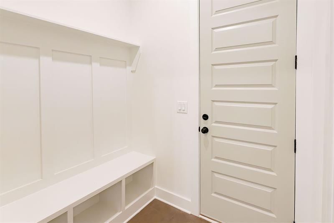
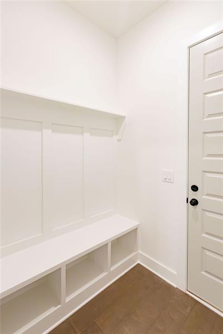
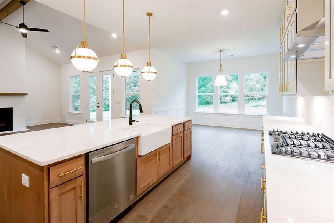
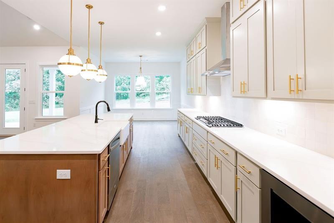
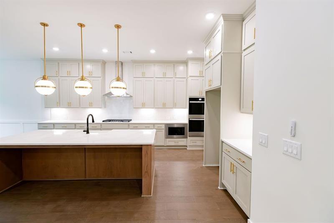
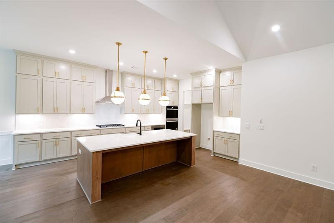
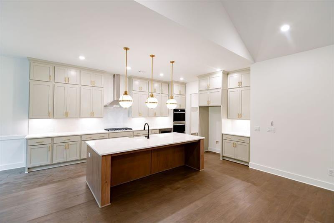
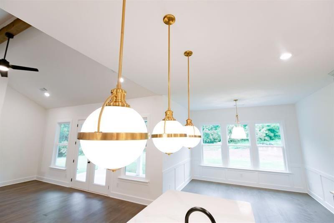
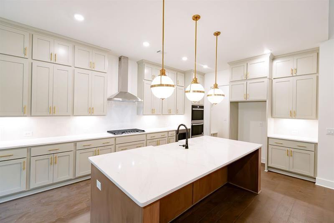
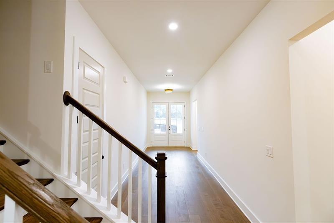
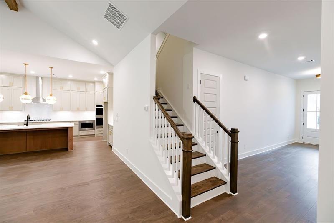
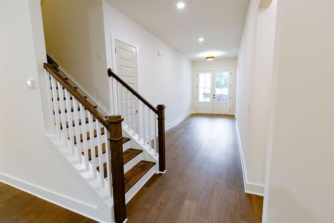
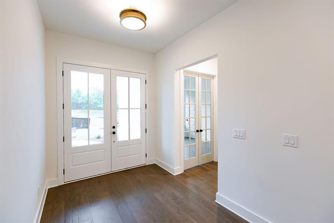
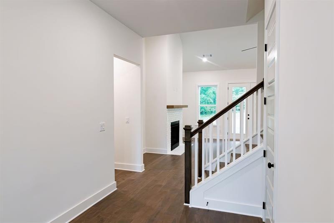
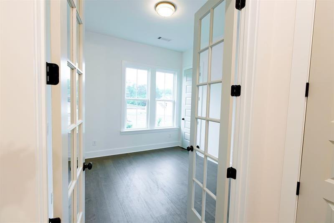
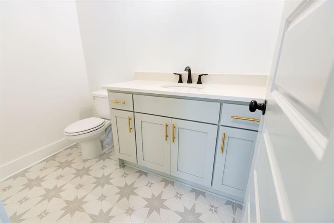
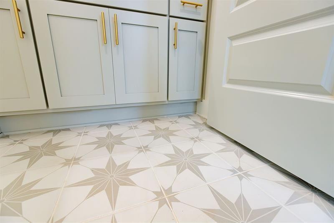
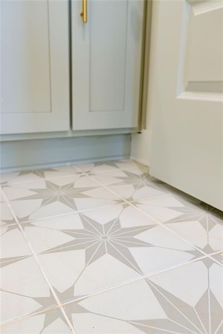
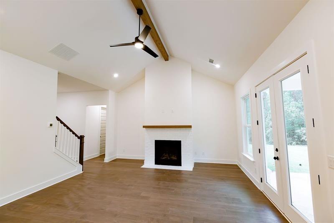
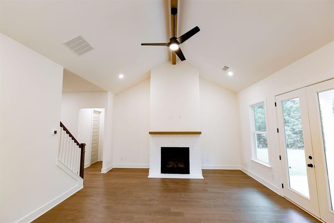
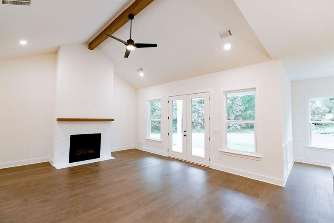
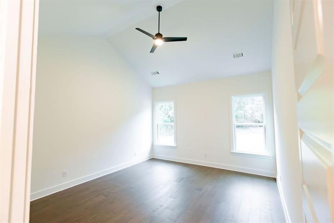
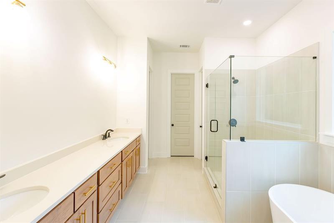
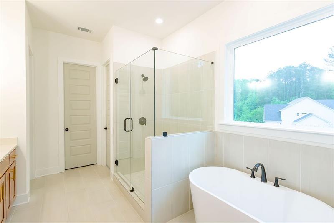
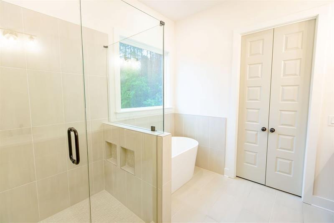
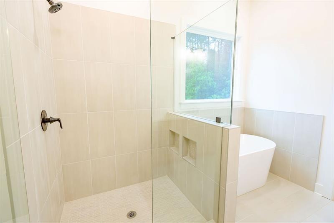
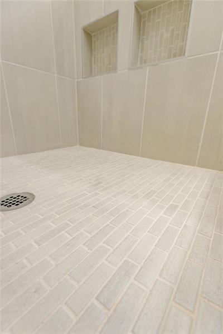
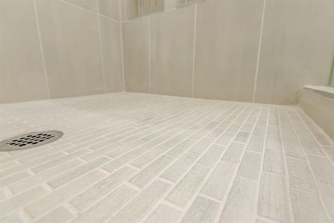
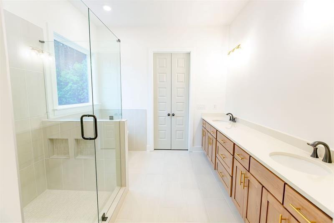
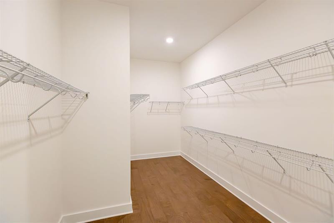
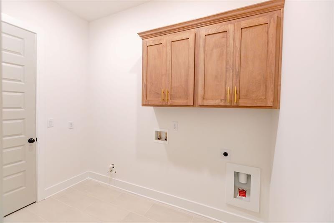
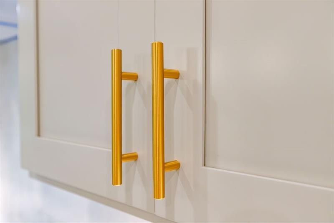
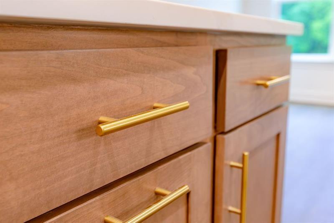
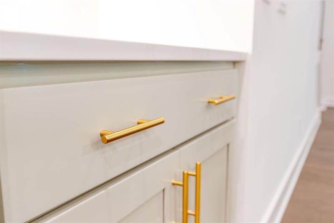
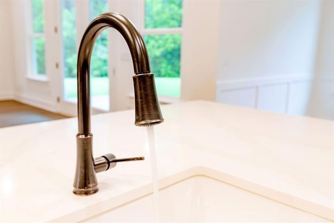
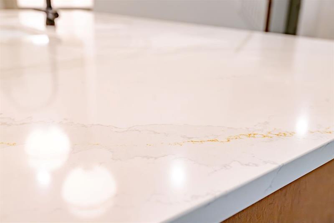
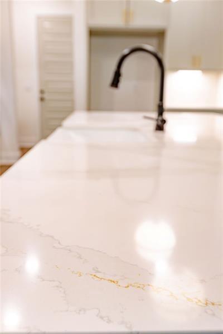
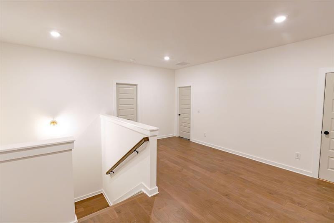
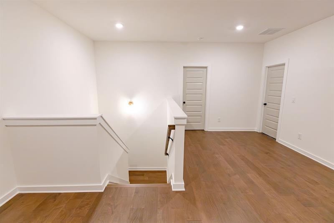
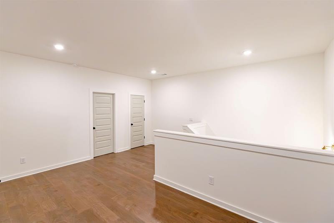
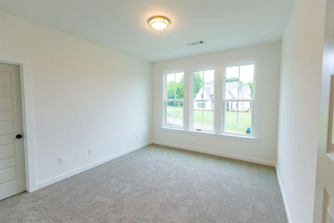
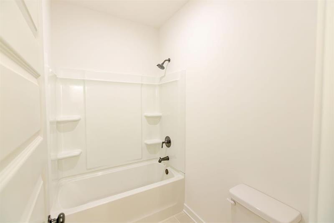
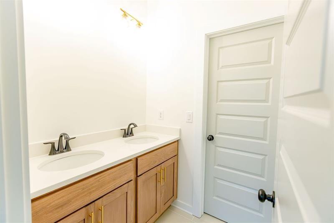
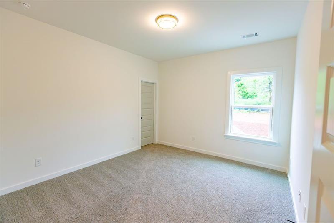
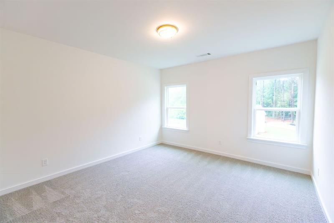
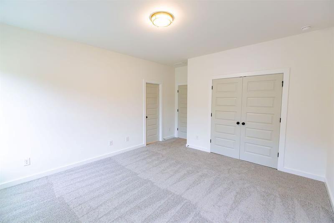
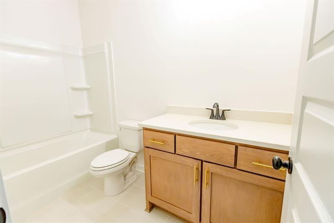
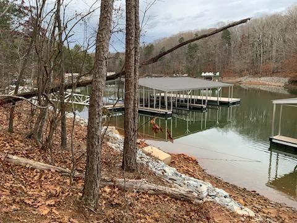
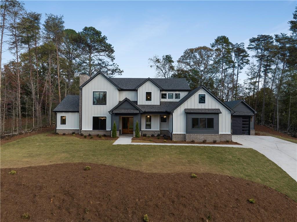
 MLS# 410731830
MLS# 410731830 