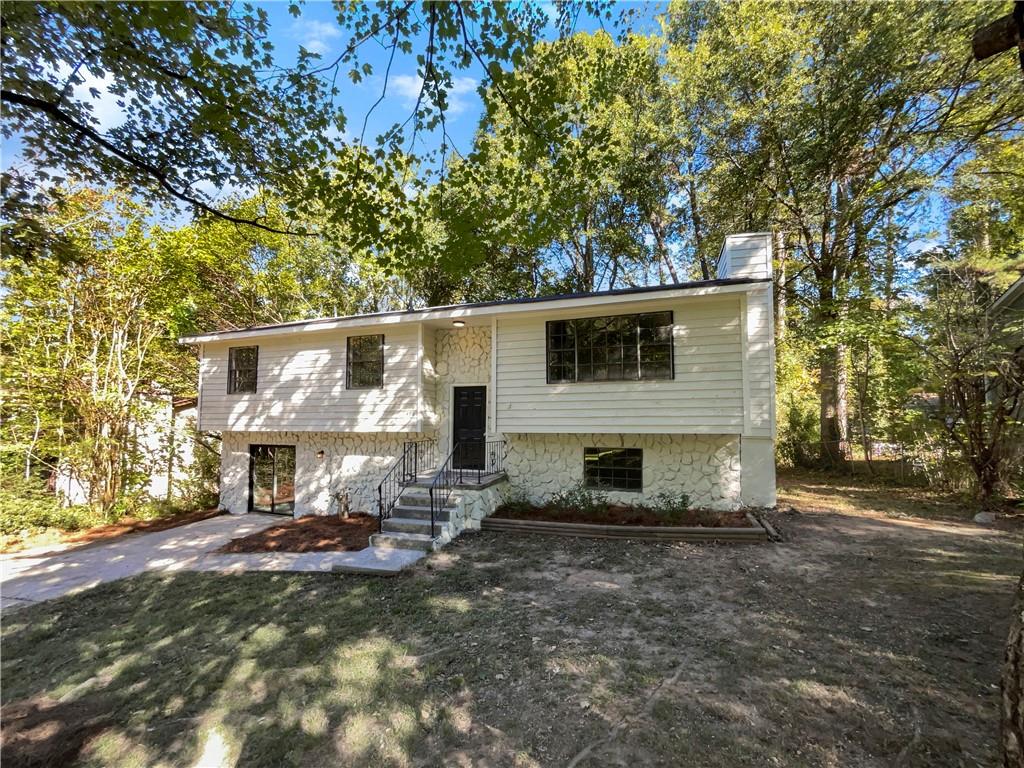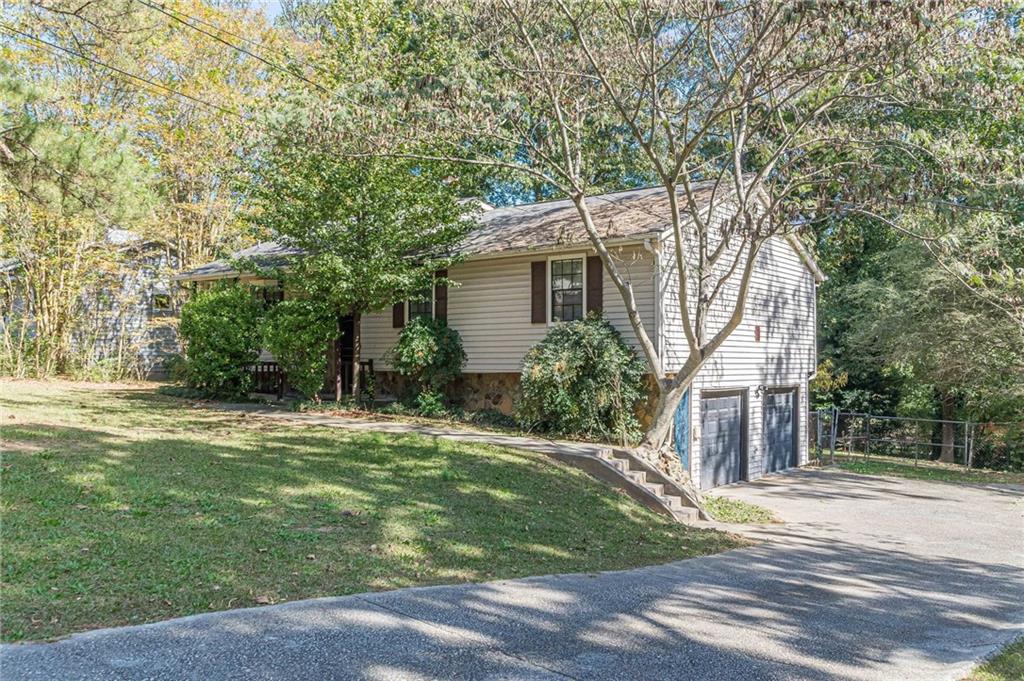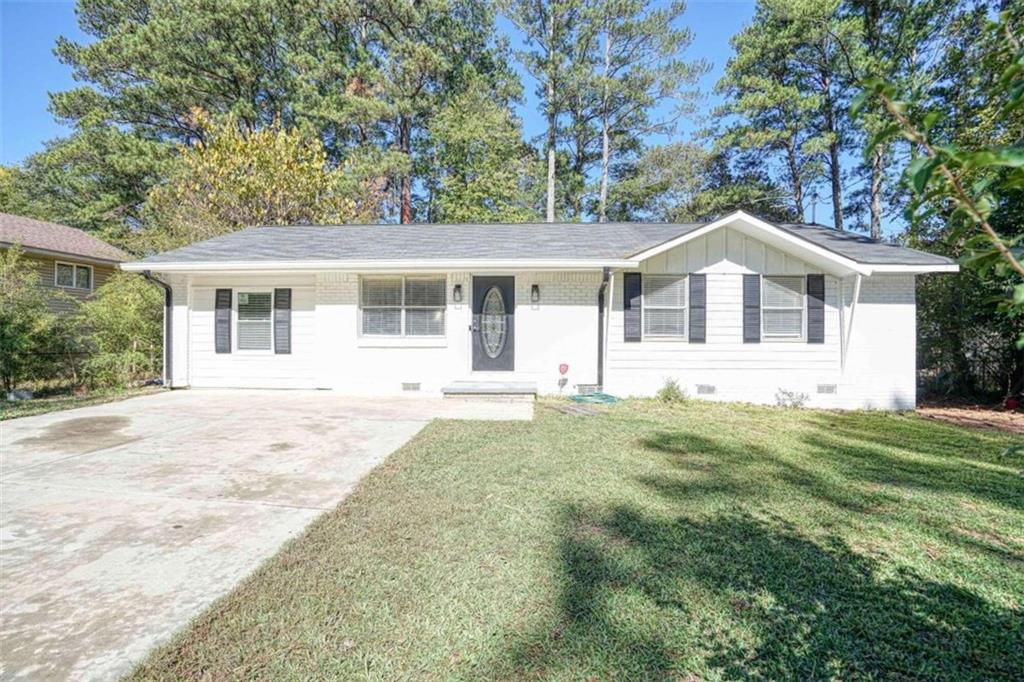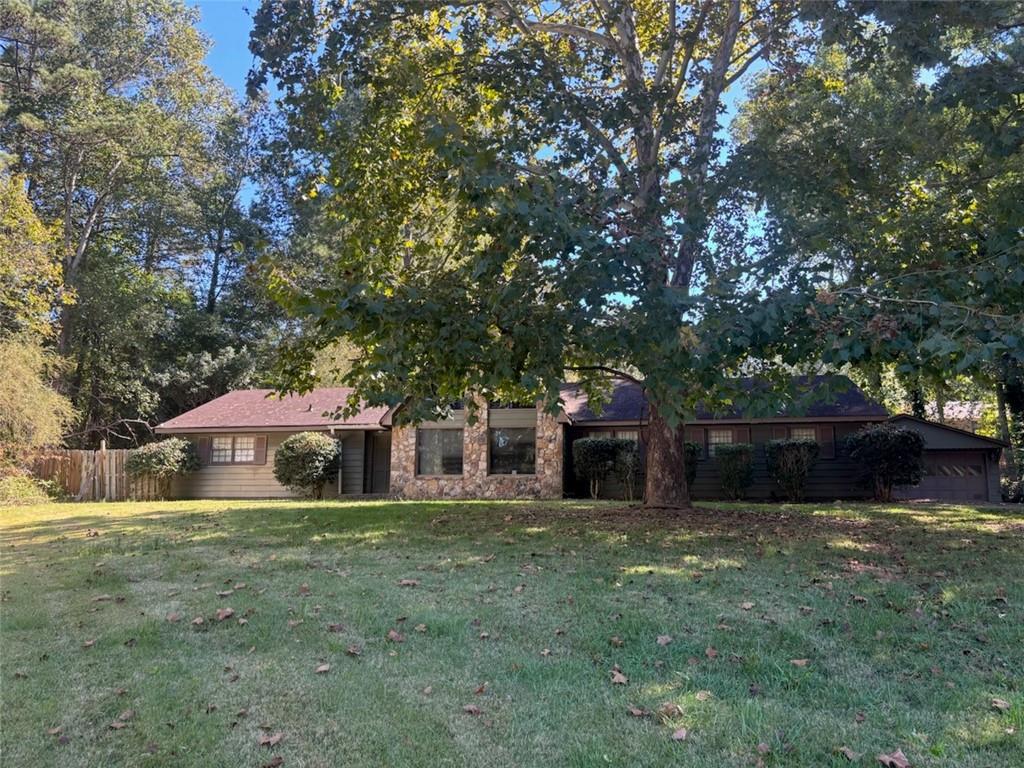Viewing Listing MLS# 408574812
Riverdale, GA 30274
- 3Beds
- 1Full Baths
- 1Half Baths
- N/A SqFt
- 1965Year Built
- 0.29Acres
- MLS# 408574812
- Residential
- Single Family Residence
- Active
- Approx Time on Market19 days
- AreaN/A
- CountyClayton - GA
- Subdivision None
Overview
Welcome to this charming 3-bedroom, 1.5-bathroom home that perfectly blends comfort and convenience. As you step inside, you'll be greeted by an inviting living space, ideal for both relaxing and entertaining. The kitchen is efficiently appointed and includes appliances, with plenty of storage, and a cozy dining area, making it the heart of the home. The former carport area was converted to a very nice Den complete with a bricked fireplace.Each of the three bedrooms offers a personal retreat, with ample closet space and natural light. The full bathroom has been updated, while the additional half-bath adds extra convenience for the owners suite. Outside, enjoy a flat and private backyard that's perfect for outdoor activities or simply unwinding after a long day. Located in a friendly neighborhood close to Southern Regional Hospital, shopping, and parks. Also, the wooded area behind is the property of Harper Elementary School! This home is a wonderful opportunity for those seeking comfort and a great location. Don't miss out on making this delightful property your own!
Association Fees / Info
Hoa: No
Community Features: Street Lights
Bathroom Info
Main Bathroom Level: 1
Halfbaths: 1
Total Baths: 2.00
Fullbaths: 1
Room Bedroom Features: Master on Main
Bedroom Info
Beds: 3
Building Info
Habitable Residence: No
Business Info
Equipment: None
Exterior Features
Fence: Back Yard, Chain Link, Front Yard, Wood
Patio and Porch: Deck
Exterior Features: Other
Road Surface Type: Asphalt
Pool Private: No
County: Clayton - GA
Acres: 0.29
Pool Desc: None
Fees / Restrictions
Financial
Original Price: $217,900
Owner Financing: No
Garage / Parking
Parking Features: Driveway, On Street, Parking Pad
Green / Env Info
Green Energy Generation: None
Handicap
Accessibility Features: None
Interior Features
Security Ftr: None
Fireplace Features: Family Room
Levels: One
Appliances: Dishwasher, Electric Range
Laundry Features: In Hall, Main Level
Interior Features: Other
Flooring: Carpet, Laminate, Vinyl
Spa Features: None
Lot Info
Lot Size Source: Public Records
Lot Features: Back Yard, Level, Private
Lot Size: 152 x 84
Misc
Property Attached: No
Home Warranty: No
Open House
Other
Other Structures: Shed(s)
Property Info
Construction Materials: Brick 4 Sides
Year Built: 1,965
Property Condition: Resale
Roof: Composition, Shingle
Property Type: Residential Detached
Style: Ranch
Rental Info
Land Lease: No
Room Info
Kitchen Features: Breakfast Room, Cabinets Stain, View to Family Room
Room Master Bathroom Features: Other
Room Dining Room Features: None
Special Features
Green Features: None
Special Listing Conditions: None
Special Circumstances: None
Sqft Info
Building Area Total: 1275
Building Area Source: Public Records
Tax Info
Tax Amount Annual: 361
Tax Year: 2,023
Tax Parcel Letter: 13-0149D-00F-002
Unit Info
Utilities / Hvac
Cool System: Ceiling Fan(s), Central Air, Electric
Electric: 110 Volts, 220 Volts
Heating: Central, Natural Gas
Utilities: Cable Available, Electricity Available, Natural Gas Available, Phone Available, Sewer Available, Water Available
Sewer: Public Sewer
Waterfront / Water
Water Body Name: None
Water Source: Public
Waterfront Features: None
Directions
GPS FriendlyListing Provided courtesy of Heritage Oaks Realty, Llc
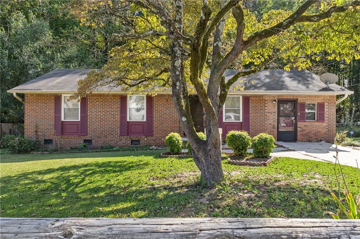
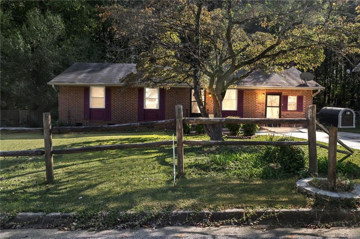
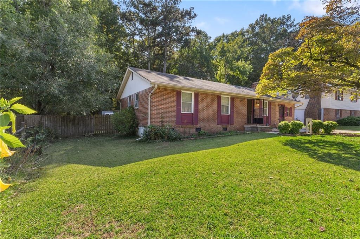
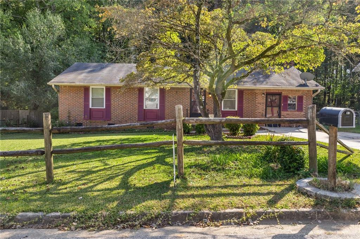
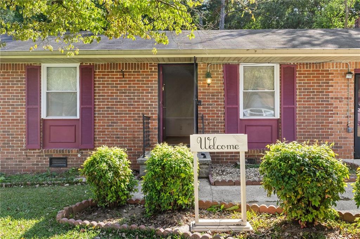
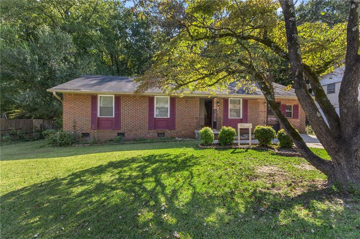
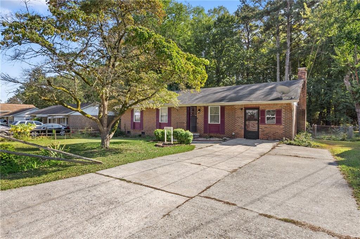
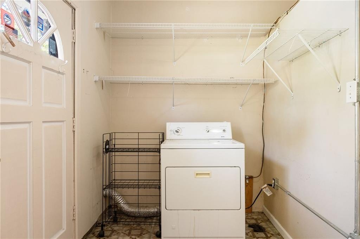
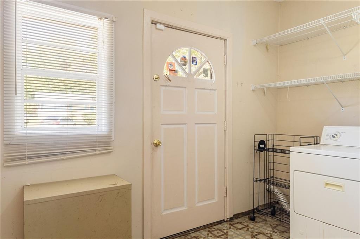
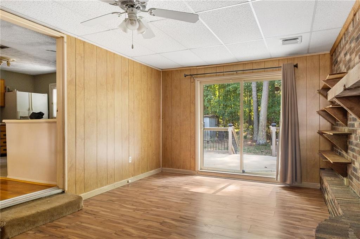
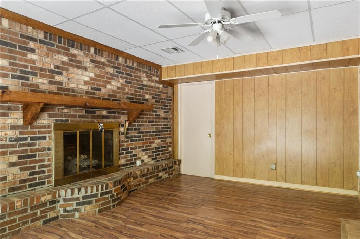
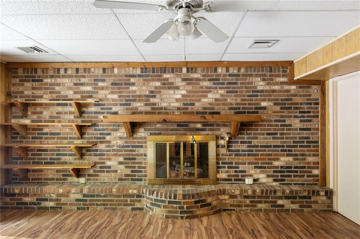
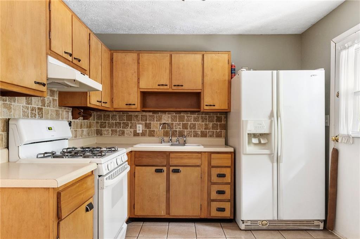
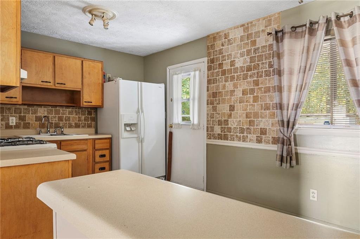
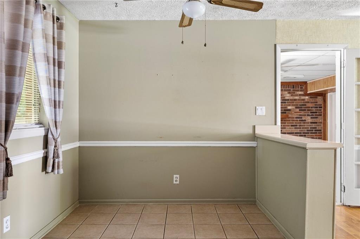
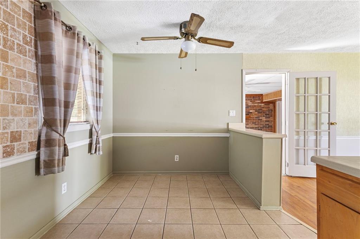
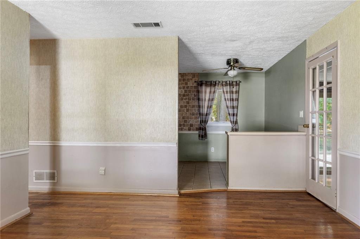
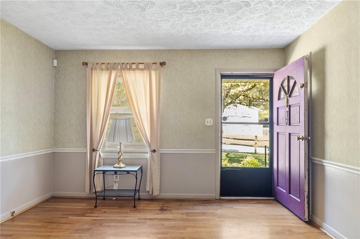
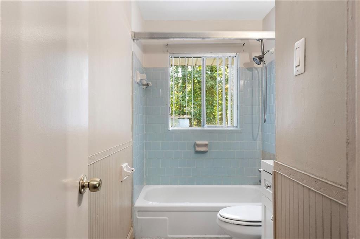
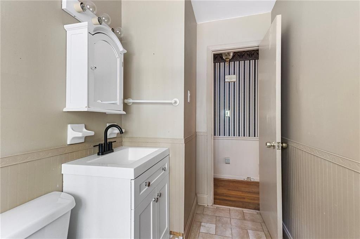
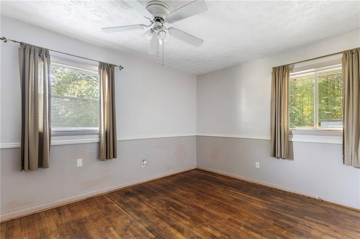
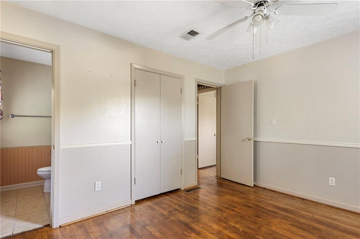
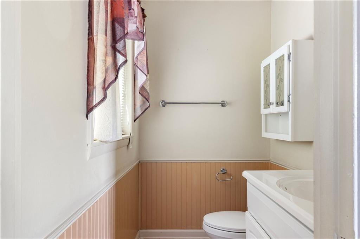
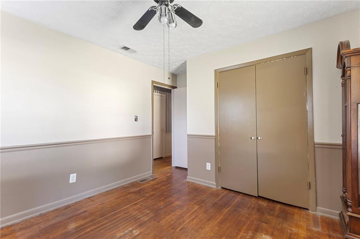
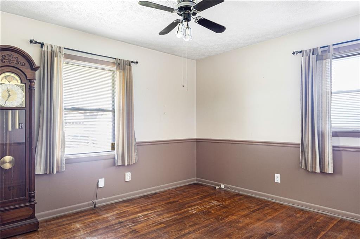
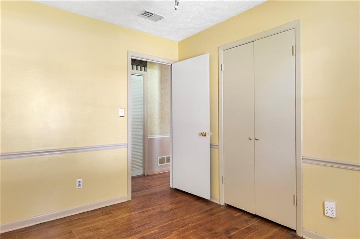
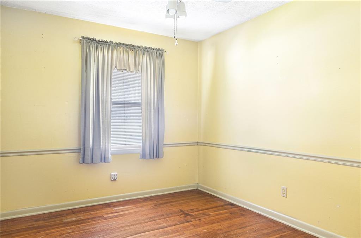
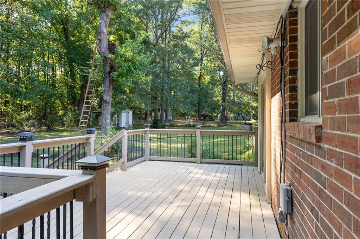
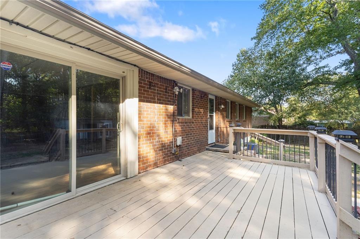
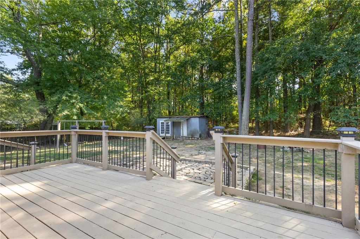
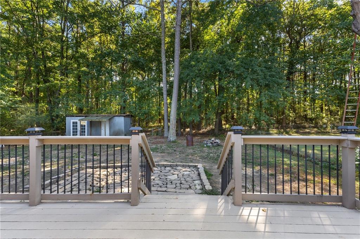
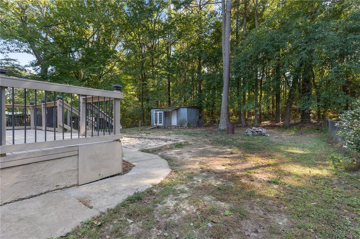
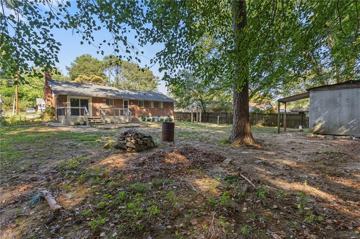
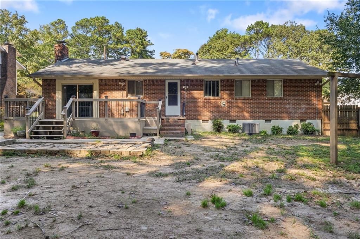
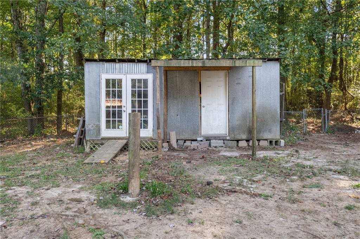
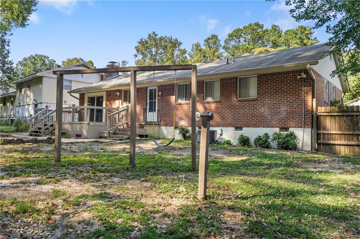
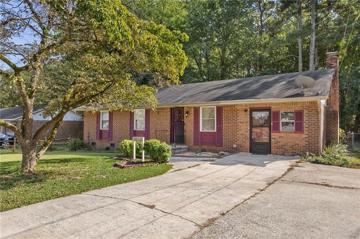
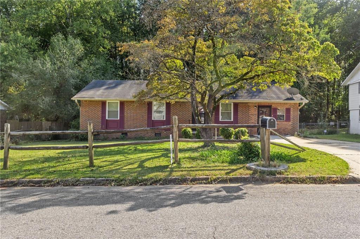
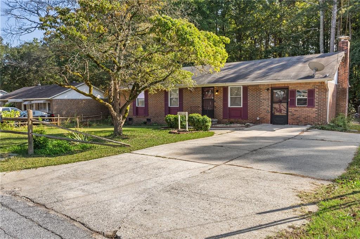
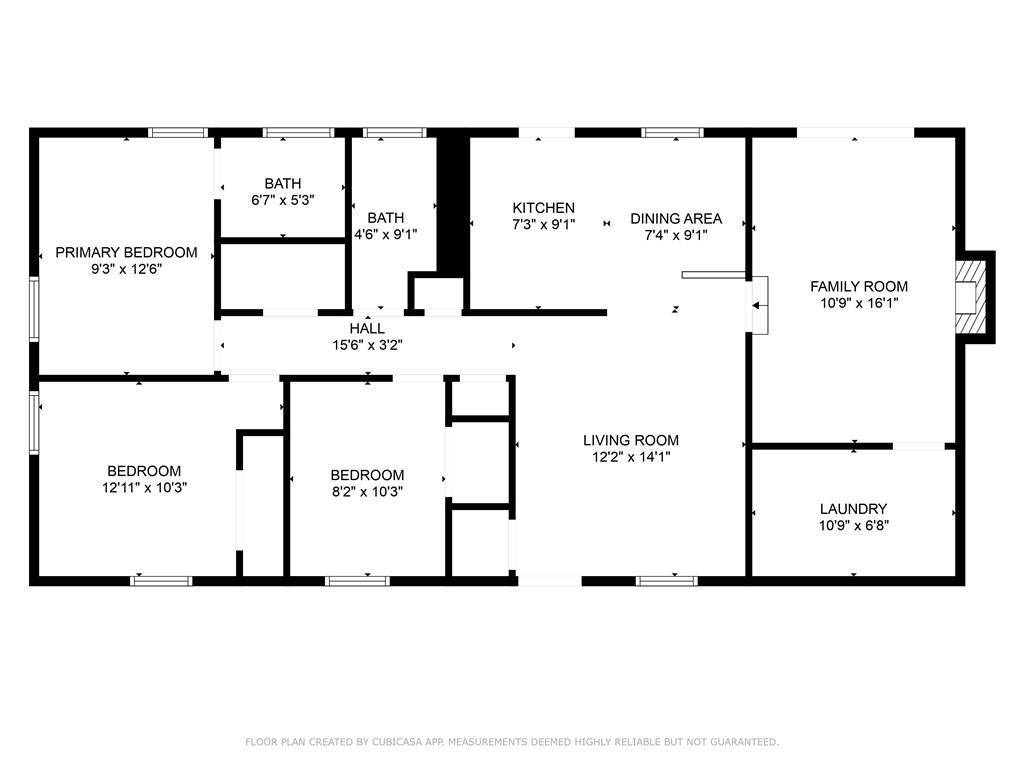
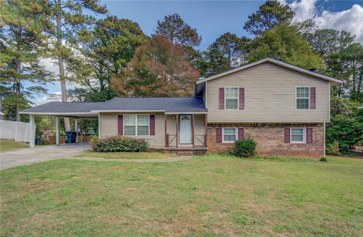
 MLS# 409966126
MLS# 409966126 