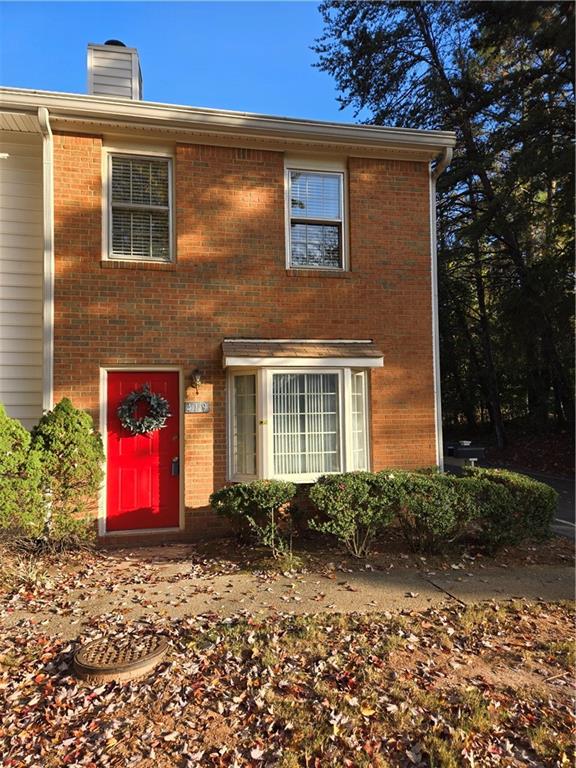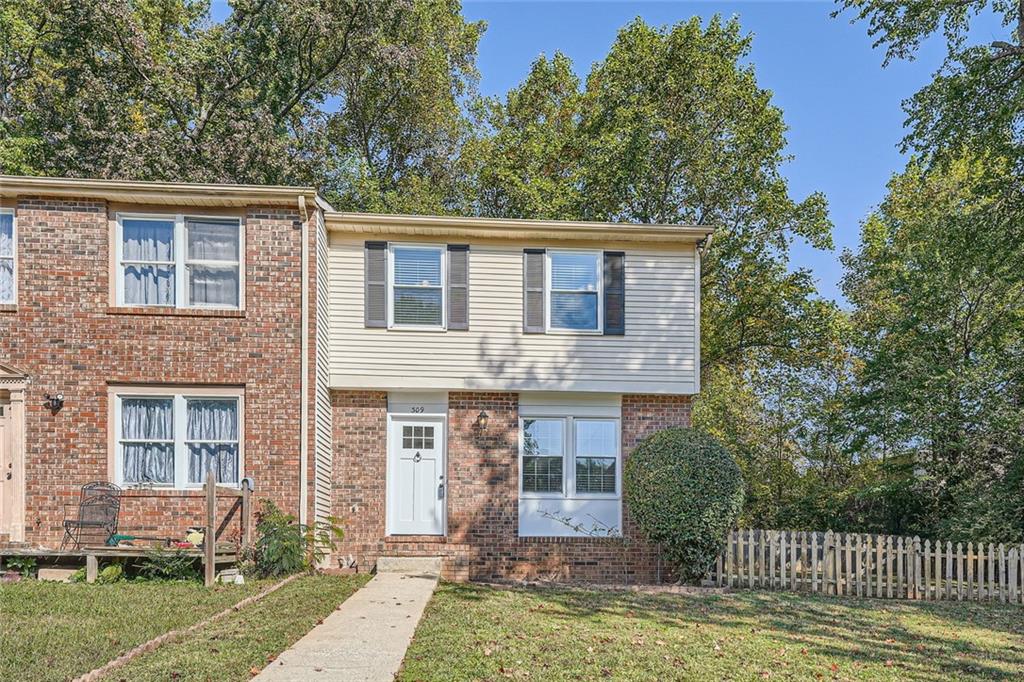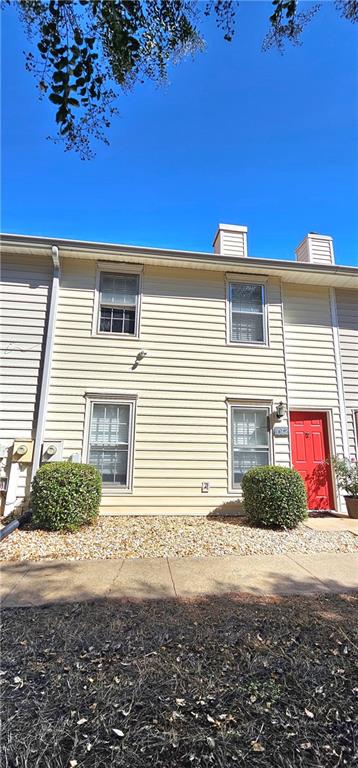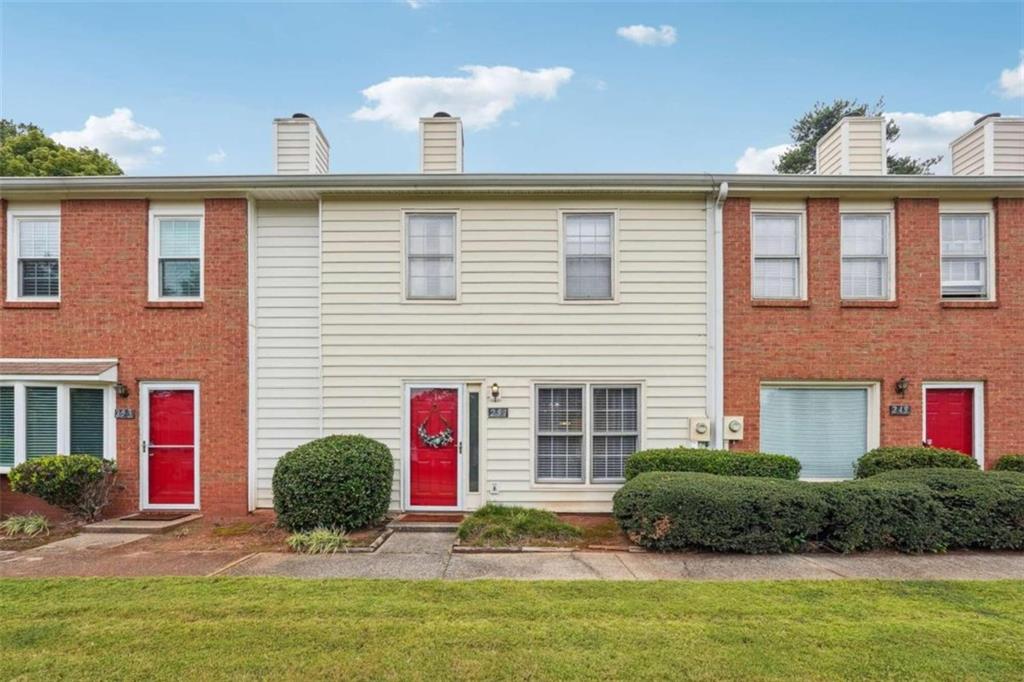Viewing Listing MLS# 408574544
Roswell, GA 30076
- 2Beds
- 2Full Baths
- 1Half Baths
- N/A SqFt
- 1982Year Built
- 0.07Acres
- MLS# 408574544
- Residential
- Townhouse
- Active
- Approx Time on Market1 month, 9 days
- AreaN/A
- CountyFulton - GA
- Subdivision Holcombs Crossing
Overview
*OFFERING $5K IN CLOSING COSTS WITH ACCEPTABLE OFFER.* Discover this charming end-unit townhome located at the front of Holcomb's Crossing, offering privacy and convenience. Featuring 2 bedrooms, 2.5 bathrooms, and a thoughtfully designed layout, this home is perfect for modern living. Enter through the front door leading you into your bright and open living space, complete with a cozy brick fireplace. The living room flows into the dining area, which has double doors leading you to a fenced patio and 2 car covered carport. The stylish kitchen is equipped with stainless steel appliances and new granite countertops. A half bath on the main floor adds to the convenience. Upstairs, you will find both the primary and guest bedroom, each with their own en suite bathroom. This townhome has been recently updated with fresh paint, new LVP flooring, and modern light fixtures throughout. Additional features include no rental restrictions, guest parking near the unit, and easy access to nearby parks, walking trails, and the vibrant areas of downtown Roswell, Avalon, and Alpharetta. Plus, it's just minutes from major highways for easy commuting.
Association Fees / Info
Hoa: Yes
Hoa Fees Frequency: Annually
Hoa Fees: 2100
Community Features: Homeowners Assoc, Pool
Association Fee Includes: Maintenance Grounds, Maintenance Structure, Swim
Bathroom Info
Halfbaths: 1
Total Baths: 3.00
Fullbaths: 2
Room Bedroom Features: None
Bedroom Info
Beds: 2
Building Info
Habitable Residence: No
Business Info
Equipment: None
Exterior Features
Fence: None
Patio and Porch: Covered, Patio
Road Surface Type: Asphalt
Pool Private: No
County: Fulton - GA
Acres: 0.07
Pool Desc: None
Fees / Restrictions
Financial
Original Price: $289,000
Owner Financing: No
Garage / Parking
Parking Features: Attached, Carport, Garage Faces Rear, Kitchen Level
Green / Env Info
Green Energy Generation: None
Handicap
Accessibility Features: None
Interior Features
Security Ftr: Smoke Detector(s)
Fireplace Features: Gas Starter, Living Room
Levels: Two
Appliances: Dishwasher, Microwave, Refrigerator, Washer
Laundry Features: In Bathroom, Main Level
Interior Features: High Speed Internet, Walk-In Closet(s)
Flooring: Carpet, Vinyl
Spa Features: None
Lot Info
Lot Size Source: Other
Lot Features: Level
Misc
Property Attached: Yes
Home Warranty: No
Open House
Other
Other Structures: None
Property Info
Construction Materials: Vinyl Siding
Year Built: 1,982
Property Condition: Resale
Roof: Composition
Property Type: Residential Attached
Style: Townhouse
Rental Info
Land Lease: No
Room Info
Kitchen Features: Cabinets White, Eat-in Kitchen, Stone Counters, View to Family Room
Room Master Bathroom Features: Tub/Shower Combo
Room Dining Room Features: Dining L,Open Concept
Special Features
Green Features: None
Special Listing Conditions: None
Special Circumstances: Agent Related to Seller
Sqft Info
Building Area Total: 1244
Building Area Source: Other
Tax Info
Tax Amount Annual: 2776
Tax Year: 2,022
Tax Parcel Letter: 12-2292-0564-052-7
Unit Info
Utilities / Hvac
Cool System: Central Air
Electric: None
Heating: Central, Natural Gas
Utilities: Cable Available, Electricity Available, Natural Gas Available, Water Available
Sewer: Public Sewer
Waterfront / Water
Water Body Name: None
Water Source: Public
Waterfront Features: None
Directions
Use GPS. For Sale sign located in window. Public parking available in front of unit.Listing Provided courtesy of Exp Realty, Llc.
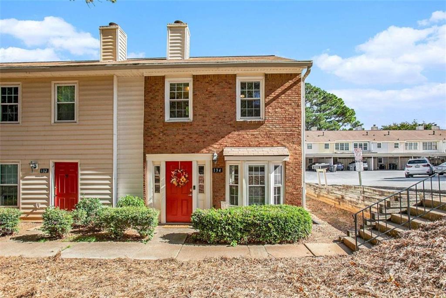
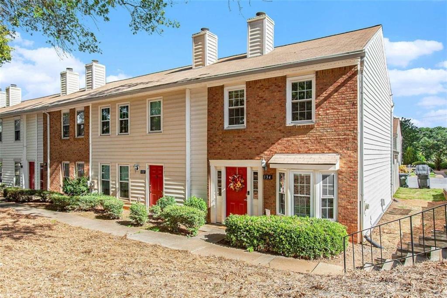
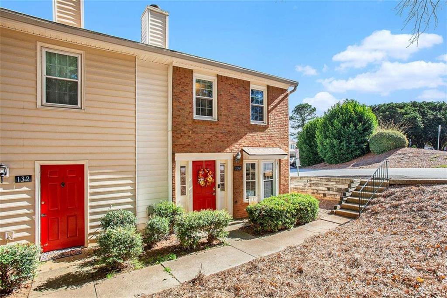
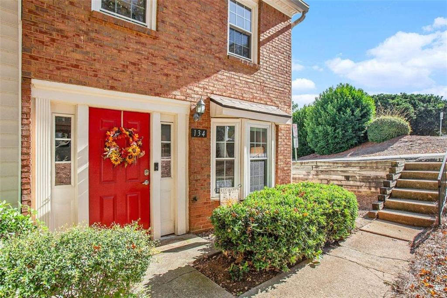
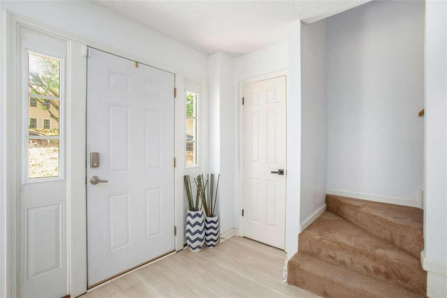
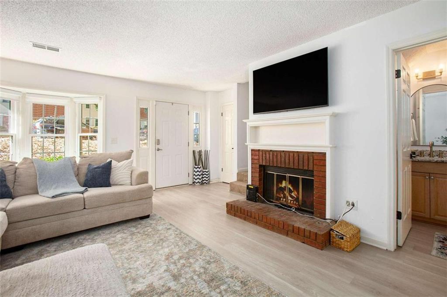
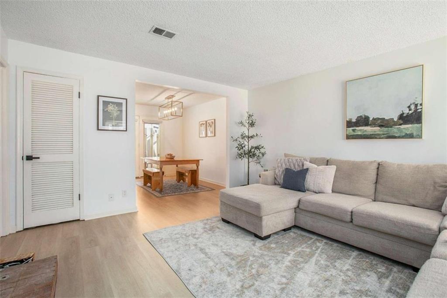
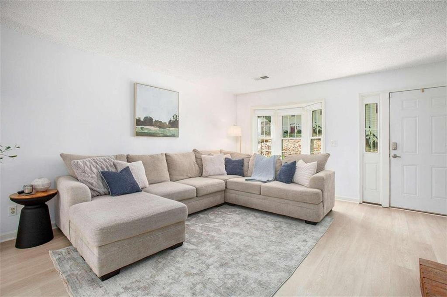
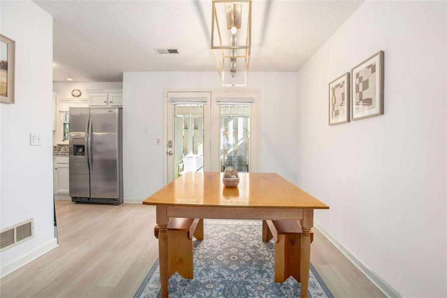
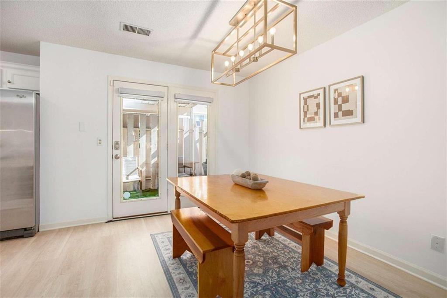
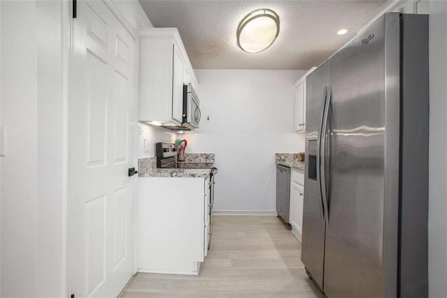
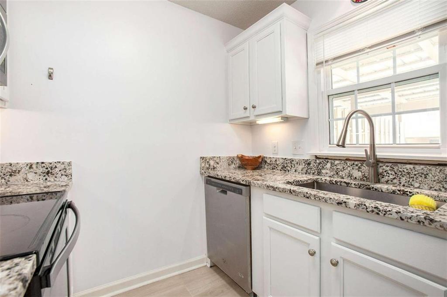
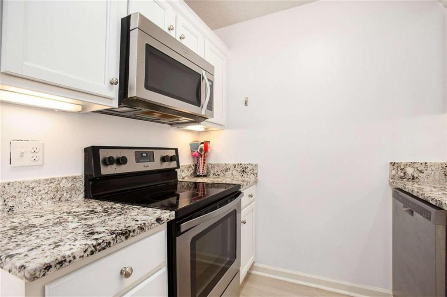
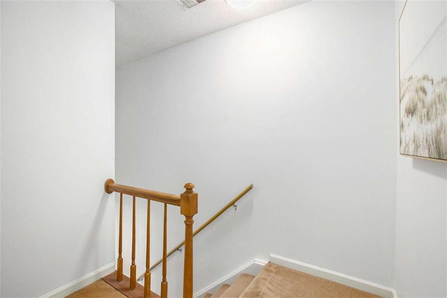
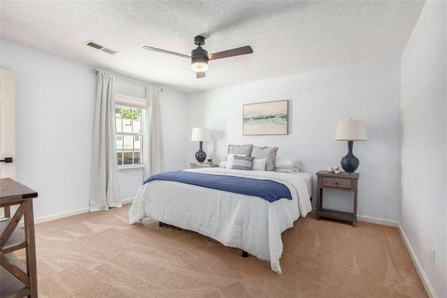
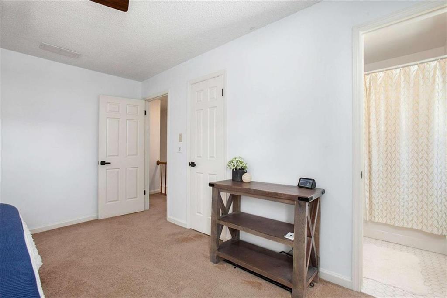
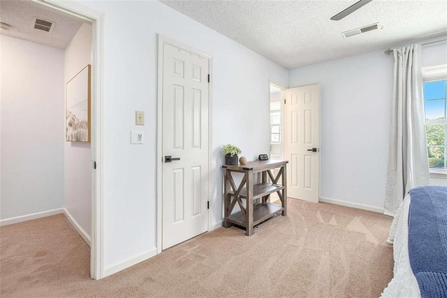
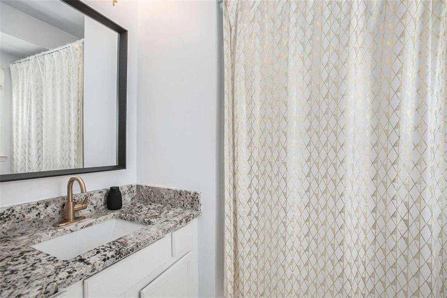
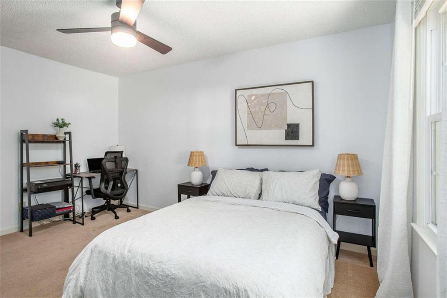
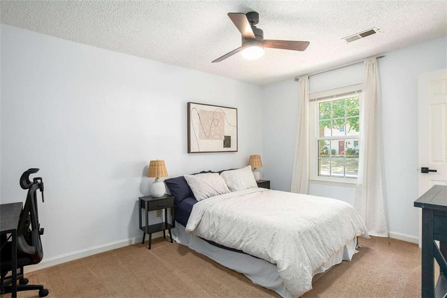
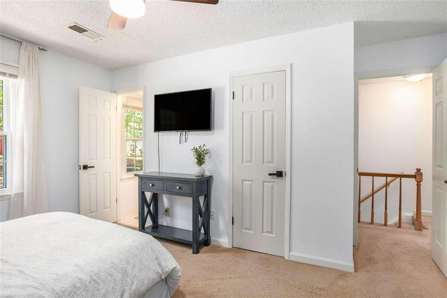
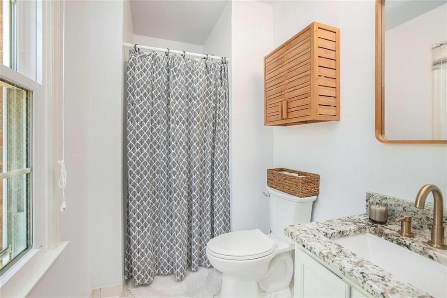
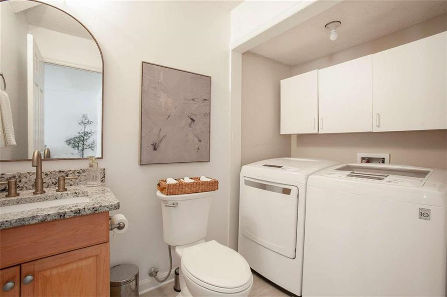
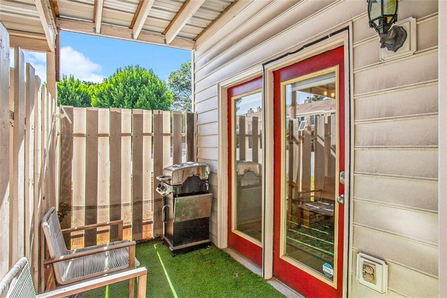
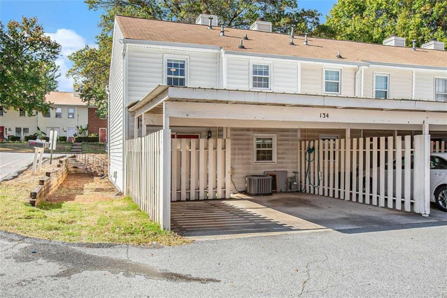
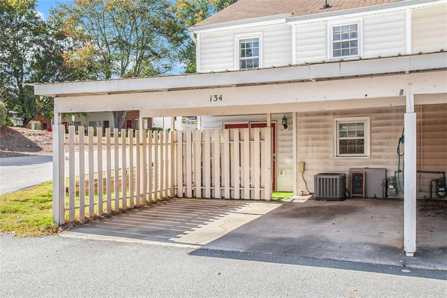
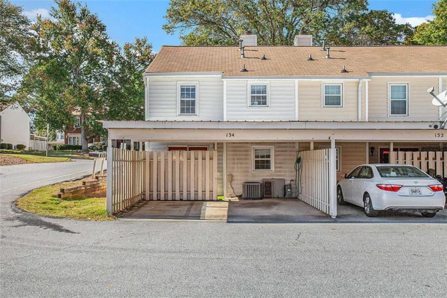
 MLS# 411497502
MLS# 411497502 