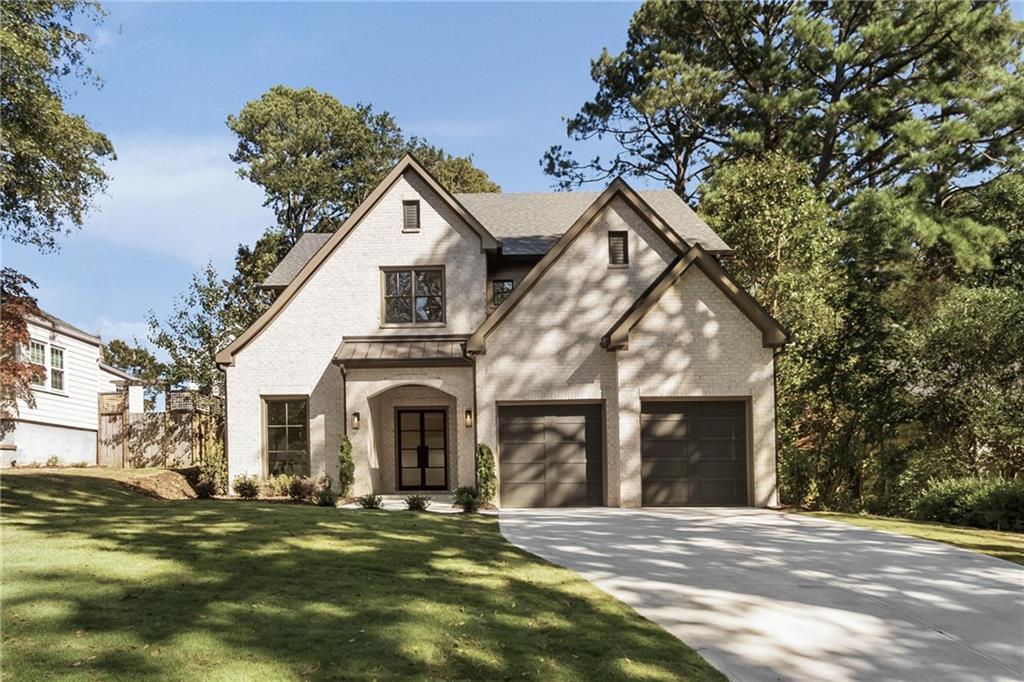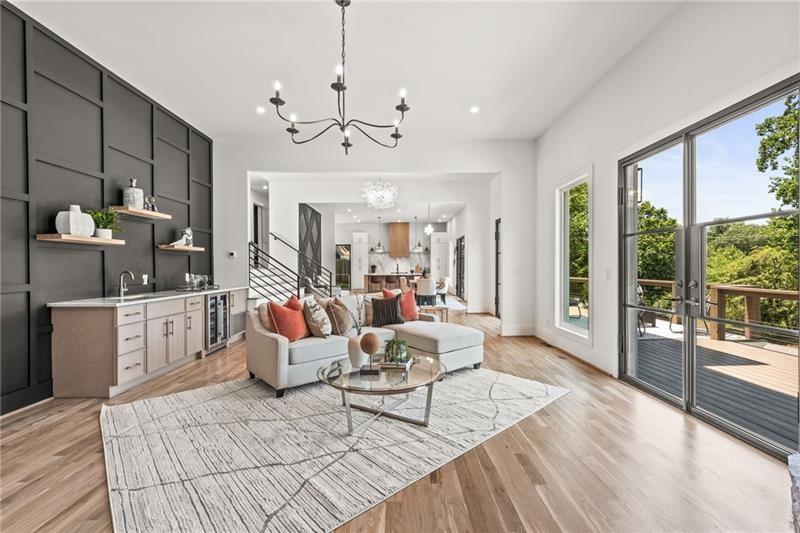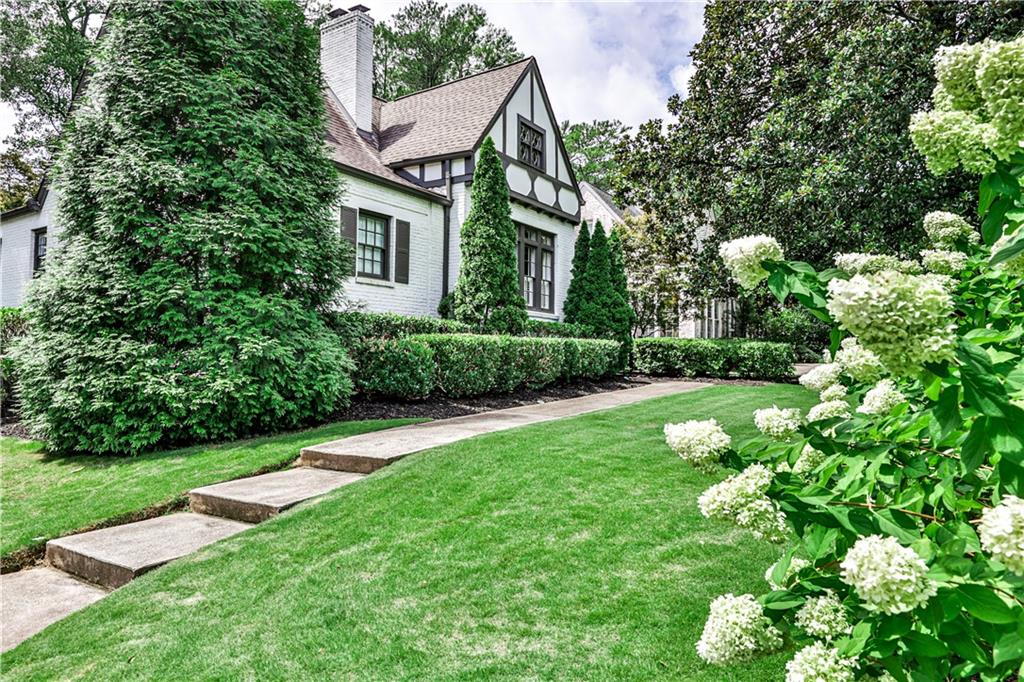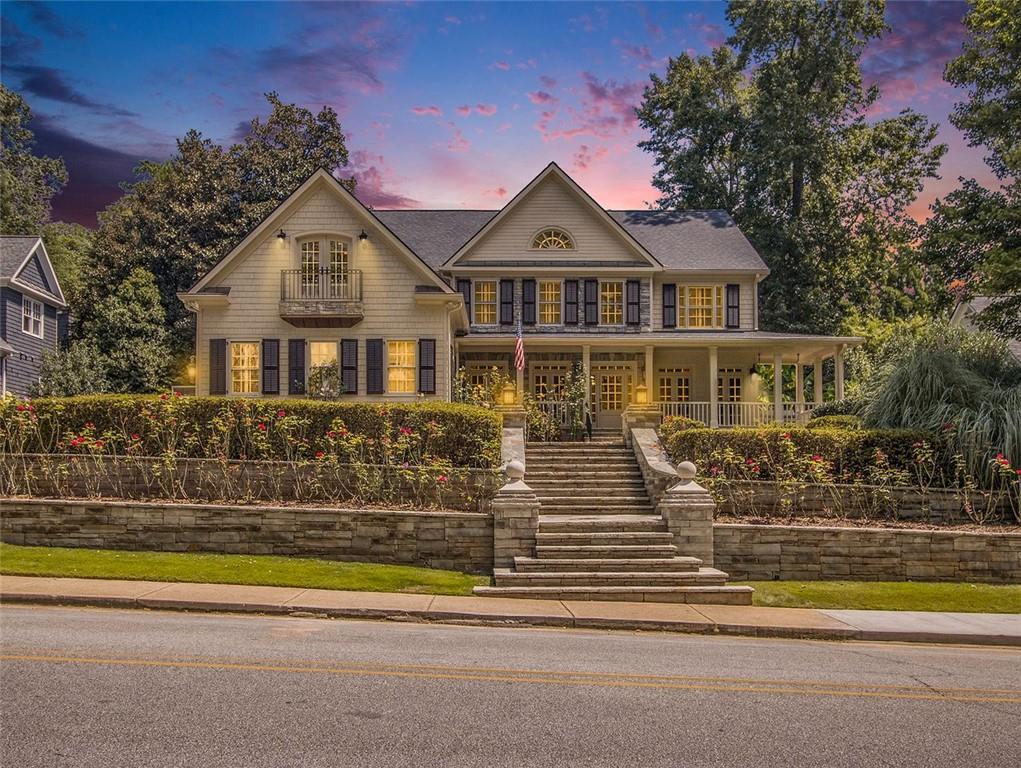Viewing Listing MLS# 408573680
Atlanta, GA 30306
- 5Beds
- 4Full Baths
- N/AHalf Baths
- N/A SqFt
- 1939Year Built
- 0.27Acres
- MLS# 408573680
- Residential
- Single Family Residence
- Pending
- Approx Time on Market26 days
- AreaN/A
- CountyFulton - GA
- Subdivision Virginia Highland
Overview
This picture-perfect home, nestled on one of the most desirable streets in Virginia Highland, offers the ideal combination of prime location, charming character, and modern renovations, seconds away from vibrant shops, entertainment, and dining both Virginia Highland and Morningside have to offer. As you enter the home, you will be immediately drawn to the cozy front living room anchored by a stunning marble fireplace, where a french door leads you to a light filled sunroom, perfect for a home office or a quiet place to enjoy your morning coffee. A beautiful archway leads you into the open and inviting dining room, perfect for dinner parties. The dining room flows seamlessly into the gourmet kitchen which features a Dacor professional range, Sub-Zero refrigerator, and soapstone countertops. Located off of the kitchen is the recently extended deck which includes a large covered area for lounging and space for outdoor dining, overlooking the large level backyard. The primary bedroom, conveniently located on the main level, features a spacious ensuite bathroom with double vanities, ample storage and a generous walk-in closet. The secondary bedroom on the main level is perfect for guests who have easy access to a stunning full bathroom. Upstairs you will find two large secondary bedrooms, a full bathroom, and a perfect nook for a home office. The newly finished full basement includes, a full bathroom with a tiled standing shower, space for a bedroom, a large family room, room for a gym, storage room, a mudroom, and laundry room, with backyard access to the patio with a gas line and garage. This turn-key home is a great opportunity to live and enjoy everything this location has to offer!
Association Fees / Info
Hoa: No
Community Features: Near Beltline, Near Public Transport, Near Schools, Near Shopping, Near Trails/Greenway, Park, Playground, Sidewalks, Street Lights
Bathroom Info
Main Bathroom Level: 2
Total Baths: 4.00
Fullbaths: 4
Room Bedroom Features: Master on Main, Oversized Master
Bedroom Info
Beds: 5
Building Info
Habitable Residence: No
Business Info
Equipment: None
Exterior Features
Fence: Back Yard, Fenced, Wood
Patio and Porch: Covered, Deck, Patio
Exterior Features: Private Yard, Rear Stairs
Road Surface Type: Asphalt
Pool Private: No
County: Fulton - GA
Acres: 0.27
Pool Desc: None
Fees / Restrictions
Financial
Original Price: $1,575,000
Owner Financing: No
Garage / Parking
Parking Features: Carport, Covered, Driveway, Garage, Garage Faces Rear, Level Driveway
Green / Env Info
Green Energy Generation: None
Handicap
Accessibility Features: None
Interior Features
Security Ftr: Carbon Monoxide Detector(s), Security Lights, Smoke Detector(s)
Fireplace Features: Insert, Living Room
Levels: Three Or More
Appliances: Disposal, Double Oven, Gas Cooktop, Gas Range, Gas Water Heater, Microwave, Range Hood, Refrigerator, Self Cleaning Oven
Laundry Features: In Basement, Mud Room
Interior Features: Bookcases, Disappearing Attic Stairs, Double Vanity, High Ceilings 10 ft Main, High Ceilings 10 ft Lower, High Speed Internet, Tray Ceiling(s), Vaulted Ceiling(s), Walk-In Closet(s)
Flooring: Ceramic Tile, Hardwood
Spa Features: None
Lot Info
Lot Size Source: Public Records
Lot Features: Back Yard, Front Yard, Landscaped, Level
Lot Size: 67X180X79X169
Misc
Property Attached: No
Home Warranty: No
Open House
Other
Other Structures: None
Property Info
Construction Materials: Brick, Stone, Wood Siding
Year Built: 1,939
Property Condition: Resale
Roof: Composition, Shingle
Property Type: Residential Detached
Style: Cape Cod
Rental Info
Land Lease: No
Room Info
Kitchen Features: Cabinets White, Kitchen Island, Pantry, Stone Counters
Room Master Bathroom Features: Double Vanity,Shower Only,Skylights,Vaulted Ceilin
Room Dining Room Features: Seats 12+,Separate Dining Room
Special Features
Green Features: Insulation, Thermostat, Windows
Special Listing Conditions: None
Special Circumstances: None
Sqft Info
Building Area Total: 4126
Building Area Source: Owner
Tax Info
Tax Amount Annual: 12698
Tax Year: 2,023
Tax Parcel Letter: 17-0001-0003-032-3
Unit Info
Utilities / Hvac
Cool System: Ceiling Fan(s), Central Air
Electric: 220 Volts
Heating: Forced Air, Hot Water, Natural Gas, Radiant
Utilities: Underground Utilities
Sewer: Public Sewer
Waterfront / Water
Water Body Name: None
Water Source: Public
Waterfront Features: None
Directions
Intersection of Virginia & N. Highland, take Virginia Ave East to first Left on Lanier Blvd to home on Right OR N. HighlandListing Provided courtesy of Atlanta Fine Homes Sotheby's International
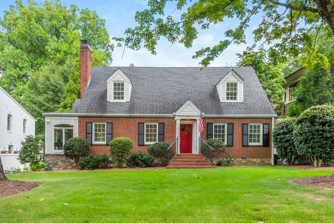
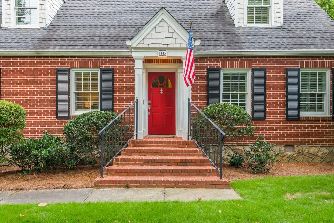
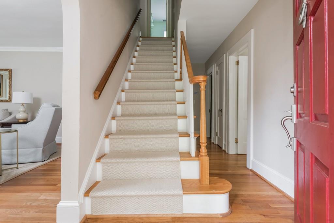
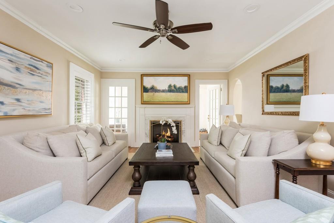
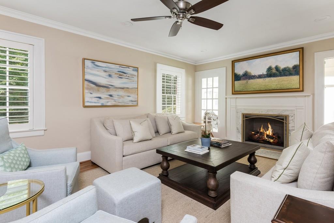
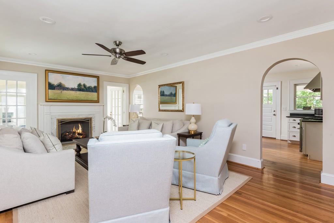
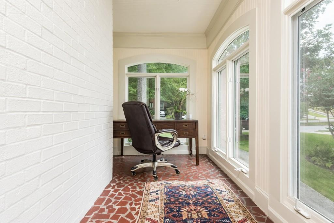
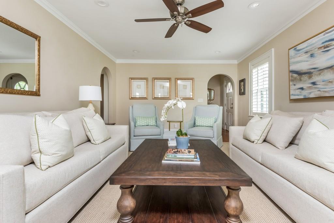
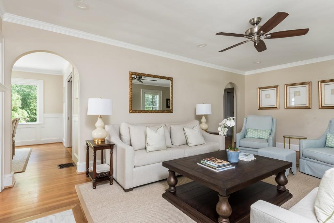
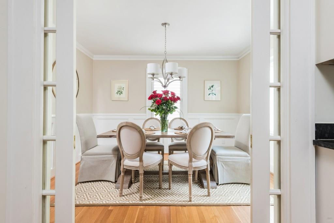
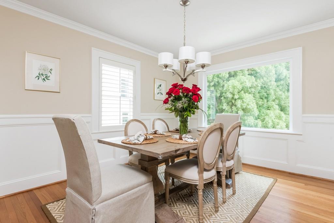
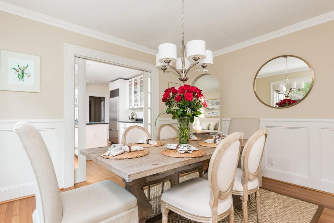
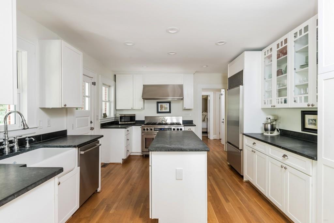
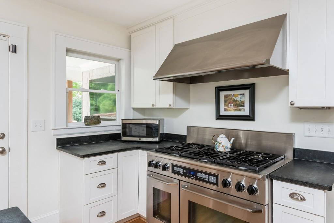
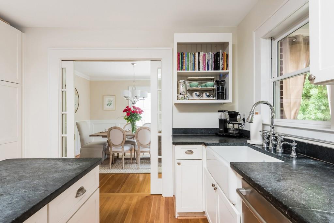
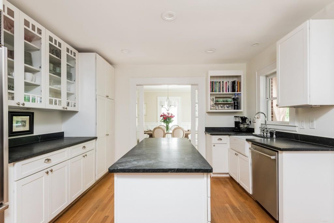
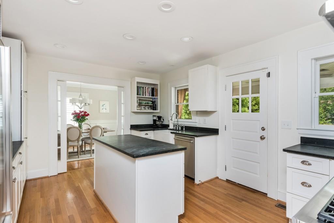
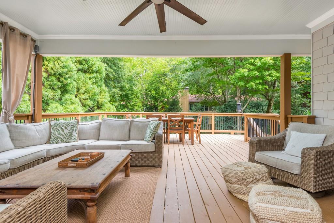
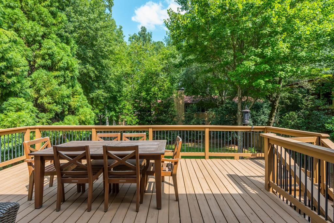
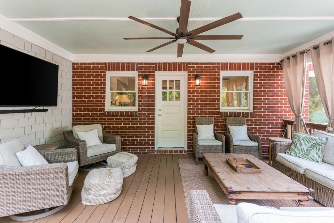
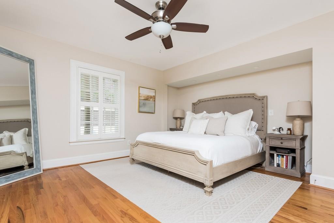
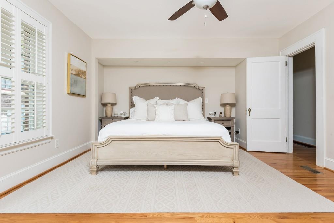
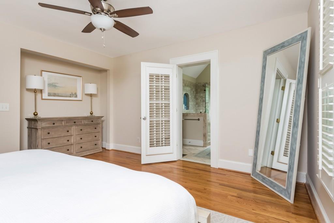
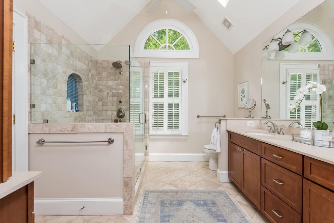
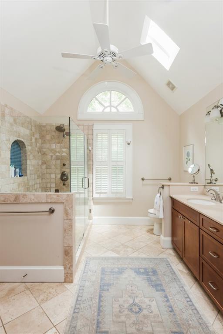
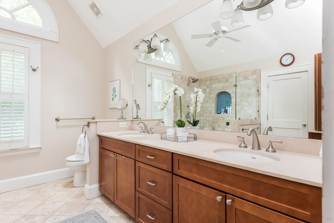
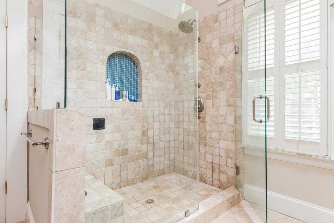
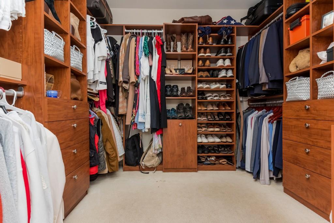
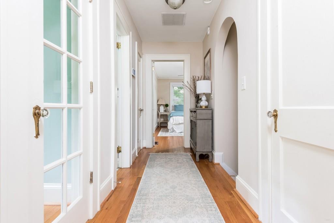
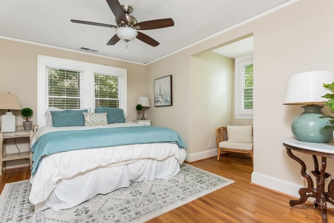
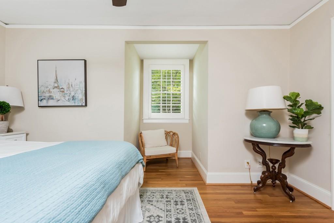
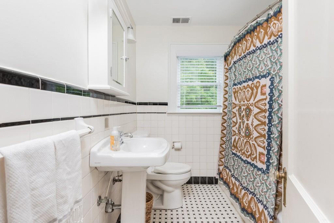
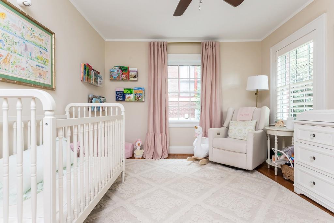
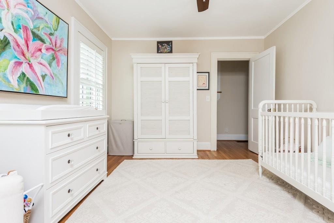
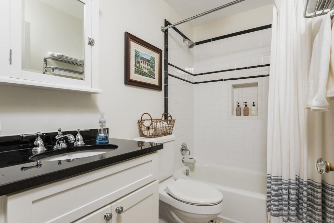
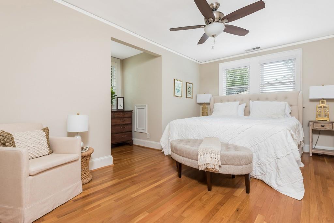
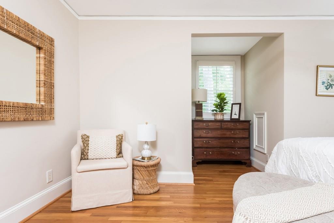
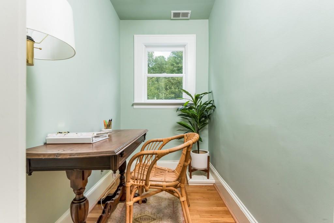
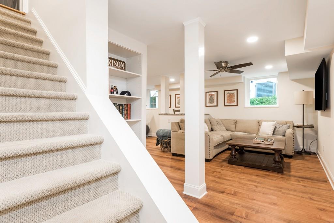
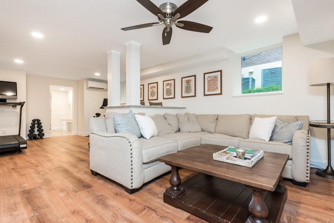
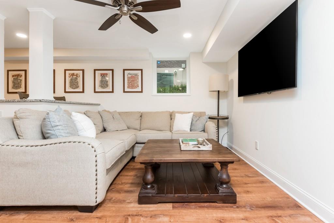
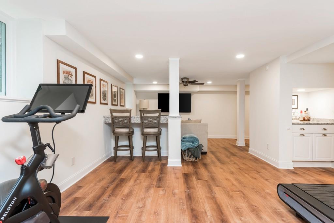
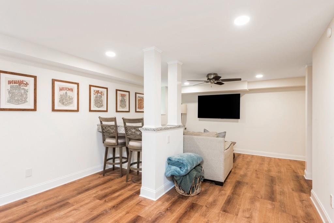
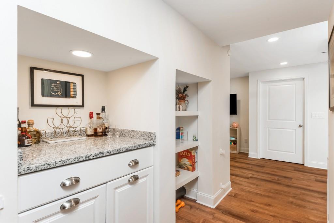
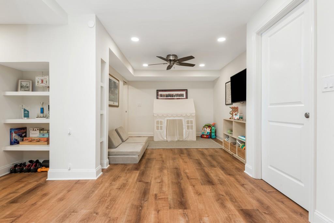
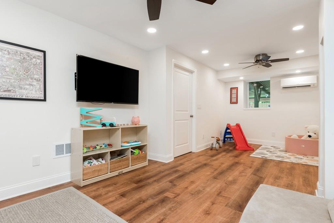
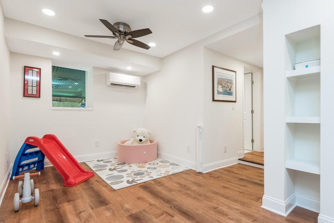
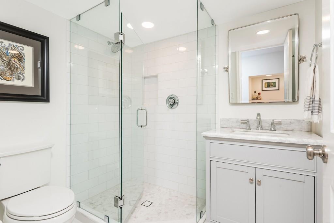
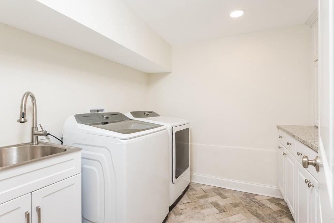
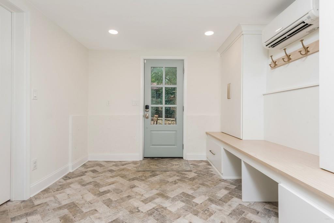
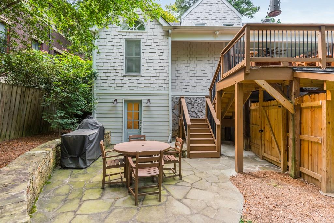
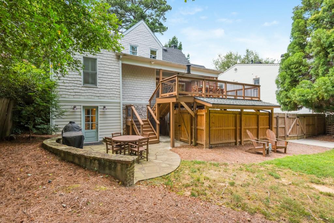
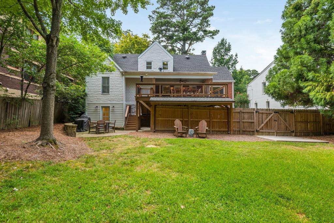
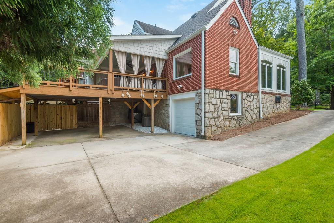
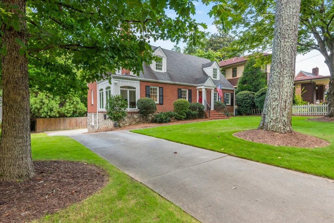
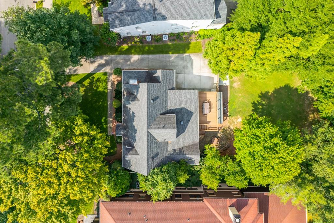
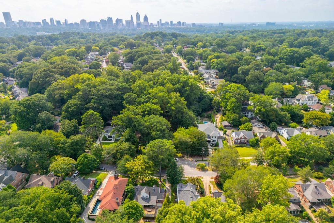
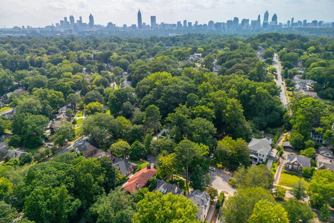
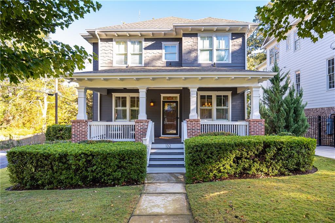
 MLS# 409092433
MLS# 409092433 