Viewing Listing MLS# 408566779
Lula, GA 30554
- 3Beds
- 3Full Baths
- N/AHalf Baths
- N/A SqFt
- 1999Year Built
- 3.37Acres
- MLS# 408566779
- Residential
- Single Family Residence
- Active
- Approx Time on Market26 days
- AreaN/A
- CountyHall - GA
- Subdivision None
Overview
Welcome home to your completely private oasis! Home sits off road with long drive. Completely unrestricted private 3.37 acres with HUGE 1632 sq ft shop with water/electric, concrete floor and 2-large roll-up garage doors perfect for home-based business for engine repair, mechanics etc... Spacious home with highly sought after split bedroom plan. Welcoming masonry fireplace in the spacious living room, flowing into the super functional kitchen featuring an island and plenty of cabinetry for storage. Separate laundry/mud room, screened back porch for enjoying the outdoors. Spacious master suite with exterior access to back porch along with private spa-sized en-suite bathroom featuring double vanity, double commodes and soaking tub/separate shower. Two ample-sized bedrooms sharing guest bathroom with tub/shower combination. Extremely usable land and comfortable home in great location within minutes from Gainesville and 1.5 miles to historic Lula - schedule your private showing today!
Association Fees / Info
Hoa: No
Community Features: None
Bathroom Info
Main Bathroom Level: 3
Total Baths: 3.00
Fullbaths: 3
Room Bedroom Features: Master on Main, Split Bedroom Plan
Bedroom Info
Beds: 3
Building Info
Habitable Residence: No
Business Info
Equipment: None
Exterior Features
Fence: None
Patio and Porch: Deck, Screened
Exterior Features: Private Yard
Road Surface Type: Asphalt
Pool Private: No
County: Hall - GA
Acres: 3.37
Pool Desc: None
Fees / Restrictions
Financial
Original Price: $344,900
Owner Financing: No
Garage / Parking
Parking Features: Detached, Garage, RV Access/Parking, Storage
Green / Env Info
Green Energy Generation: None
Handicap
Accessibility Features: None
Interior Features
Security Ftr: None
Fireplace Features: Family Room, Living Room, Wood Burning Stove
Levels: One
Appliances: Dishwasher, Refrigerator
Laundry Features: In Kitchen, Laundry Room, Mud Room
Interior Features: Double Vanity, High Speed Internet, Walk-In Closet(s)
Flooring: Carpet, Laminate, Vinyl
Spa Features: None
Lot Info
Lot Size Source: Other
Lot Features: Private
Misc
Property Attached: No
Home Warranty: No
Open House
Other
Other Structures: Garage(s),Outbuilding,Shed(s),Workshop
Property Info
Construction Materials: Vinyl Siding
Year Built: 1,999
Property Condition: Resale
Roof: Composition
Property Type: Residential Detached
Style: Mobile, Modular
Rental Info
Land Lease: No
Room Info
Kitchen Features: Breakfast Bar, Country Kitchen, Eat-in Kitchen, Kitchen Island, Pantry, View to Family Room
Room Master Bathroom Features: Double Vanity,Separate Tub/Shower,Soaking Tub,Tub/
Room Dining Room Features: Great Room,Open Concept
Special Features
Green Features: None
Special Listing Conditions: None
Special Circumstances: None
Sqft Info
Building Area Total: 1904
Building Area Source: Other
Tax Info
Tax Amount Annual: 586
Tax Year: 2,023
Tax Parcel Letter: 09-0046A-00-005
Unit Info
Utilities / Hvac
Cool System: Central Air, Heat Pump
Electric: 220 Volts
Heating: Central, Heat Pump
Utilities: Electricity Available, Water Available
Sewer: Septic Tank
Waterfront / Water
Water Body Name: None
Water Source: Private, Well
Waterfront Features: None
Directions
From Downton Lula, take Old Cornelia Hwy towards Alto, turn left on County Line Dr, left on Wheeler Rd - Driveway on right - stay right to the homeListing Provided courtesy of Dana Gregory Properties
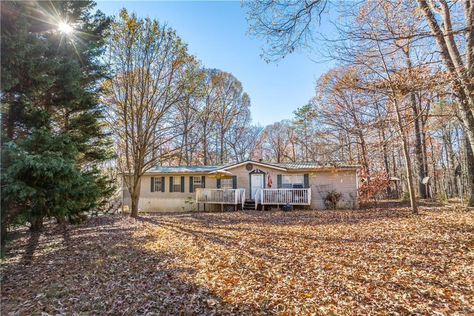
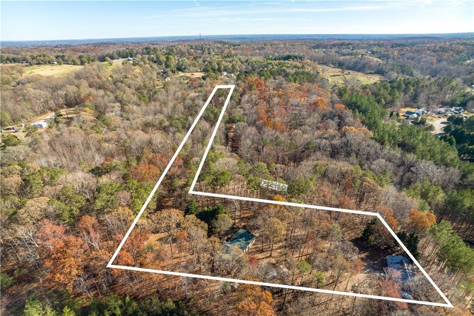
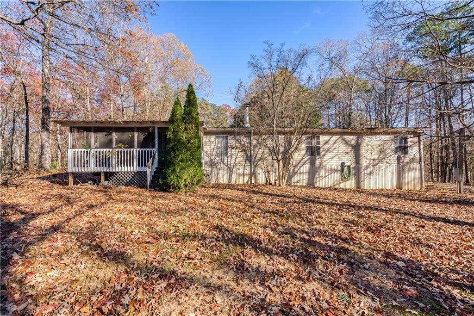
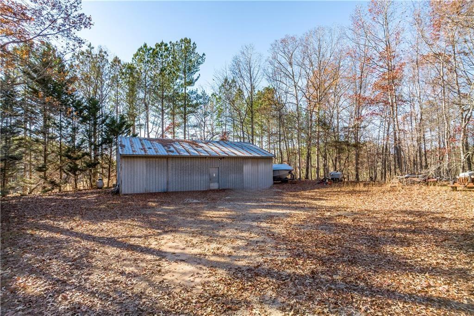
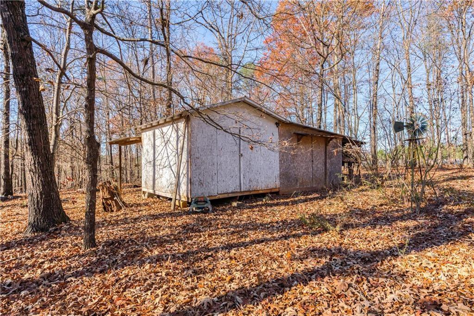
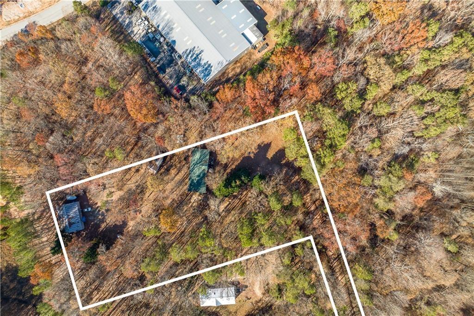
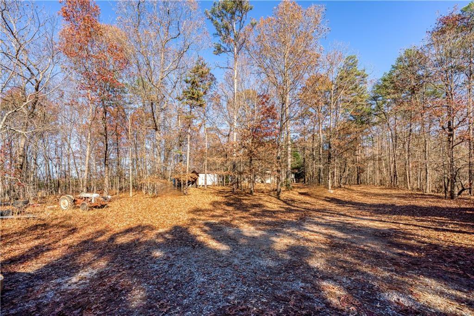
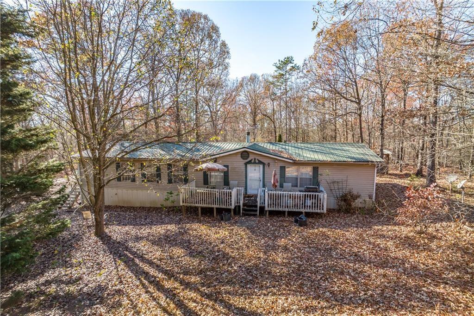
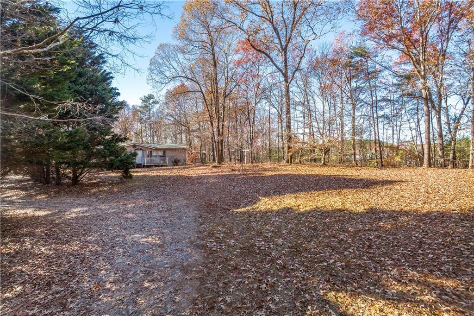
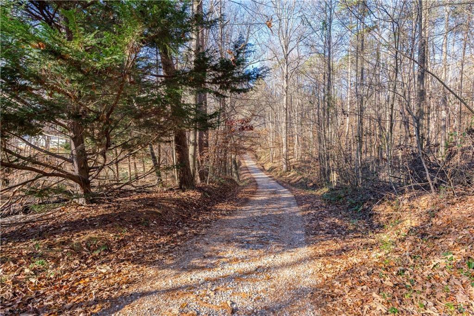
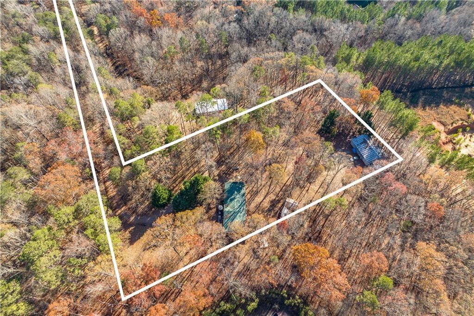
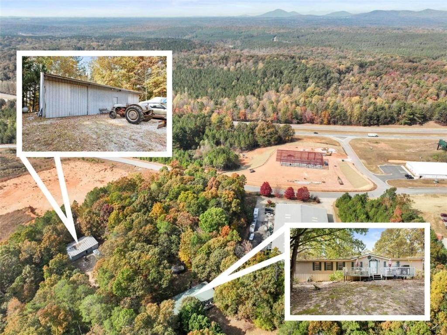
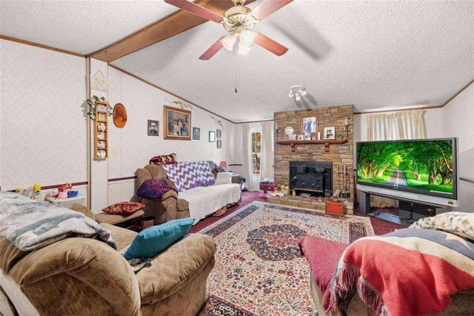
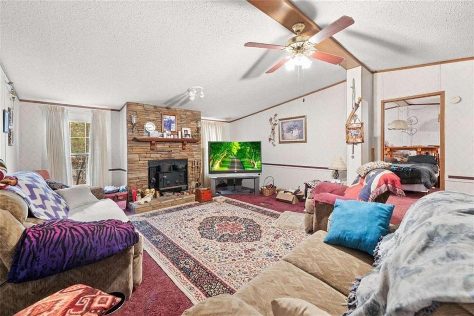
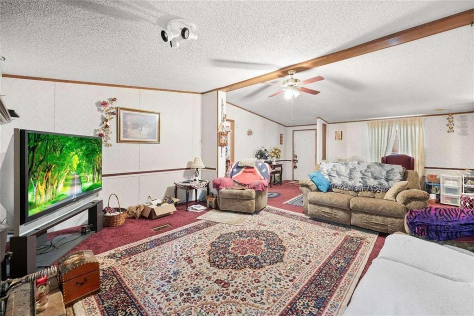
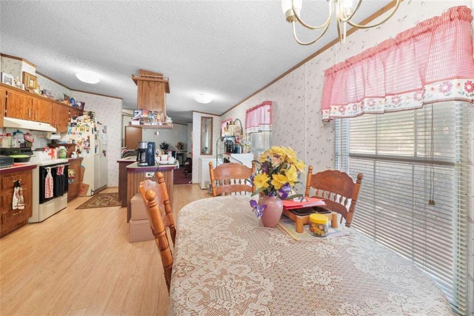
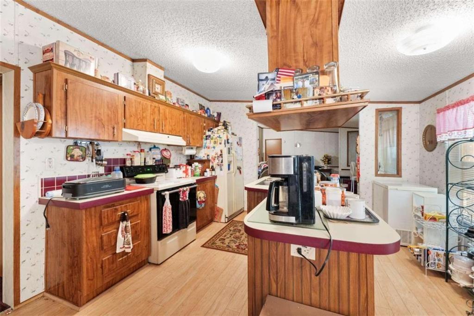
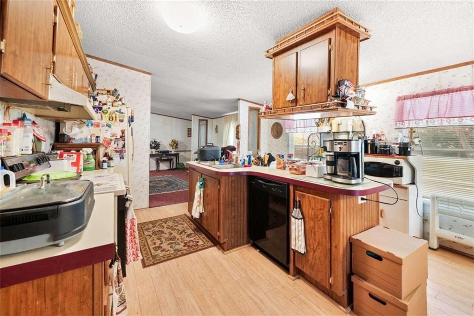
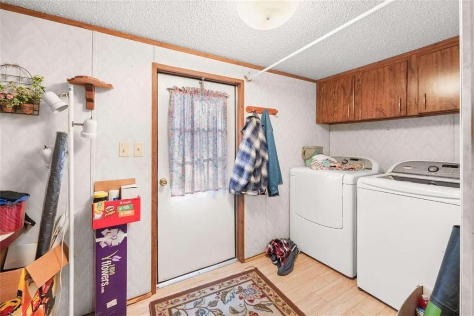
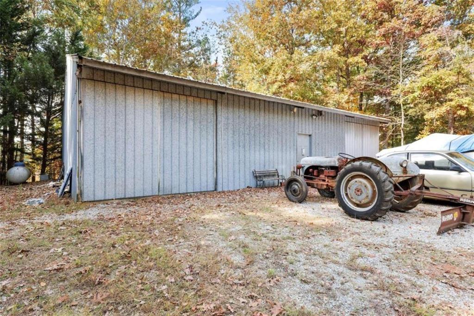
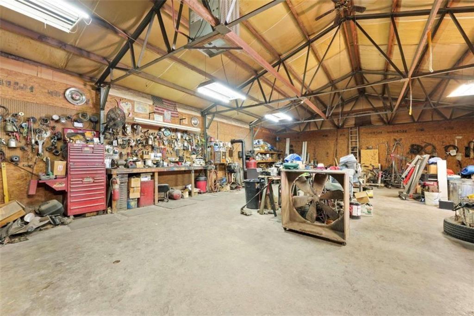
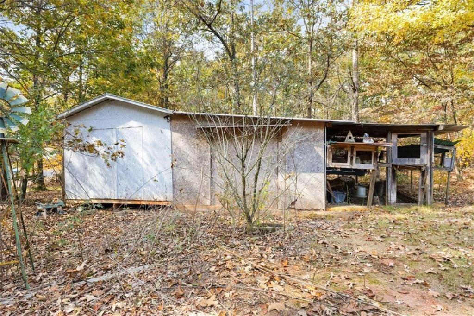
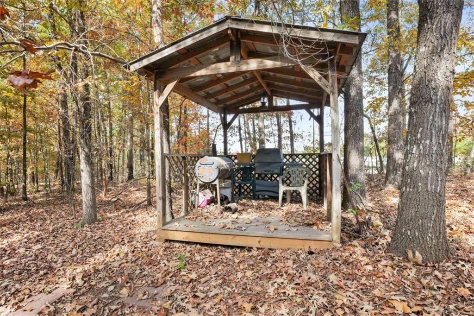
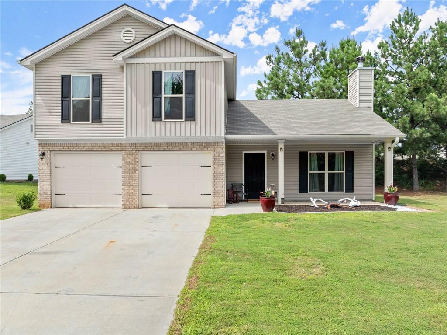
 MLS# 399450097
MLS# 399450097