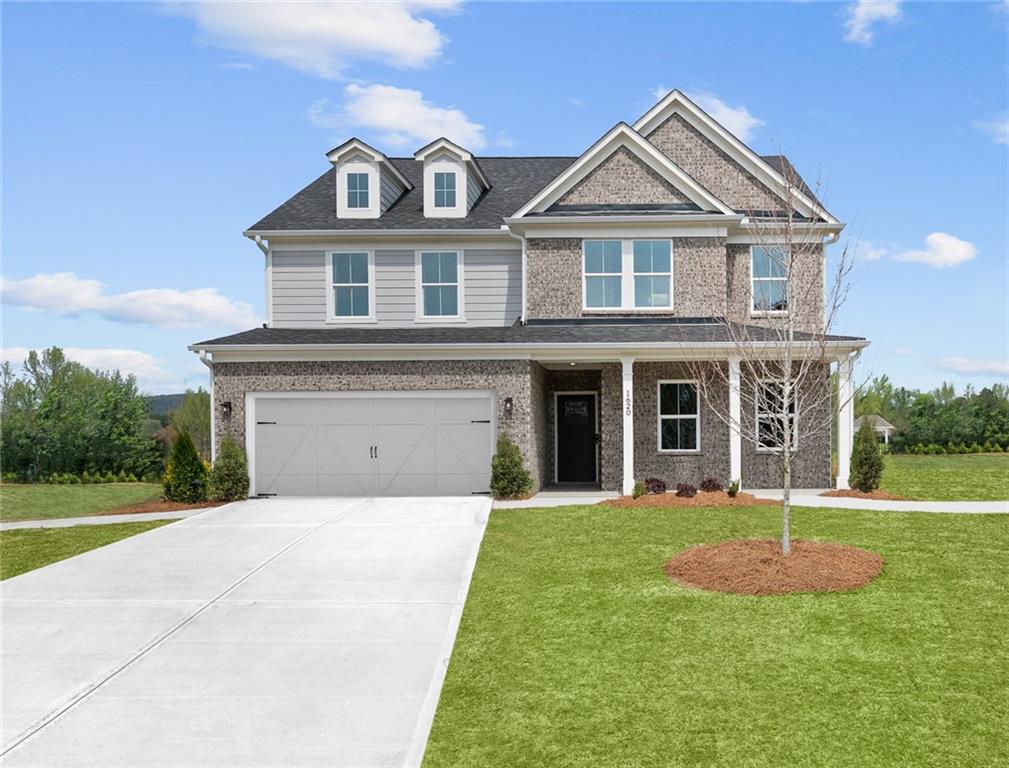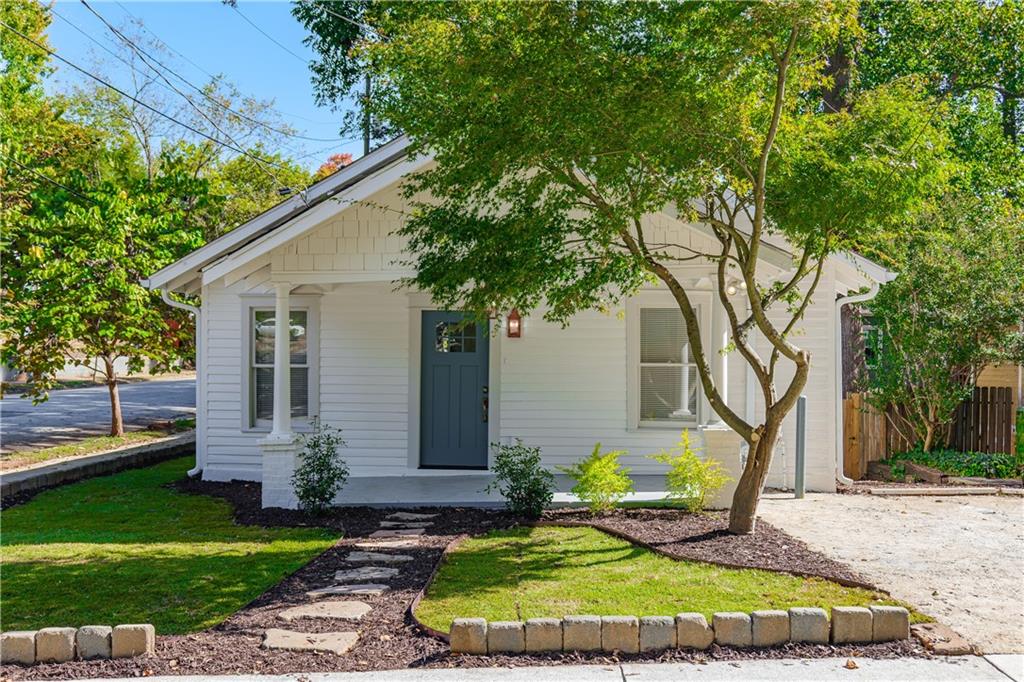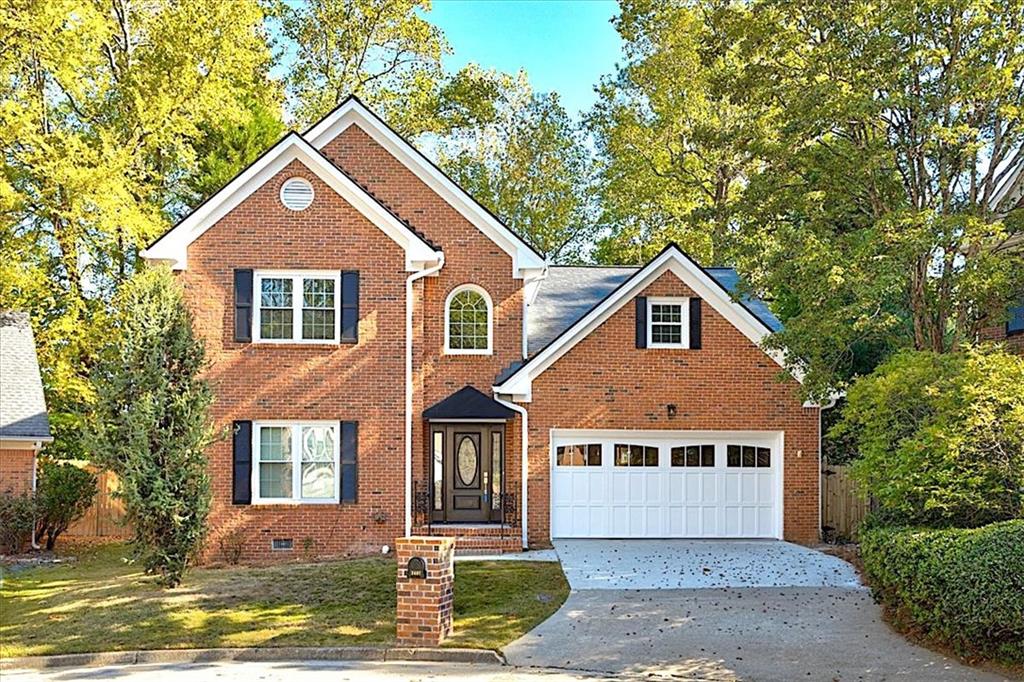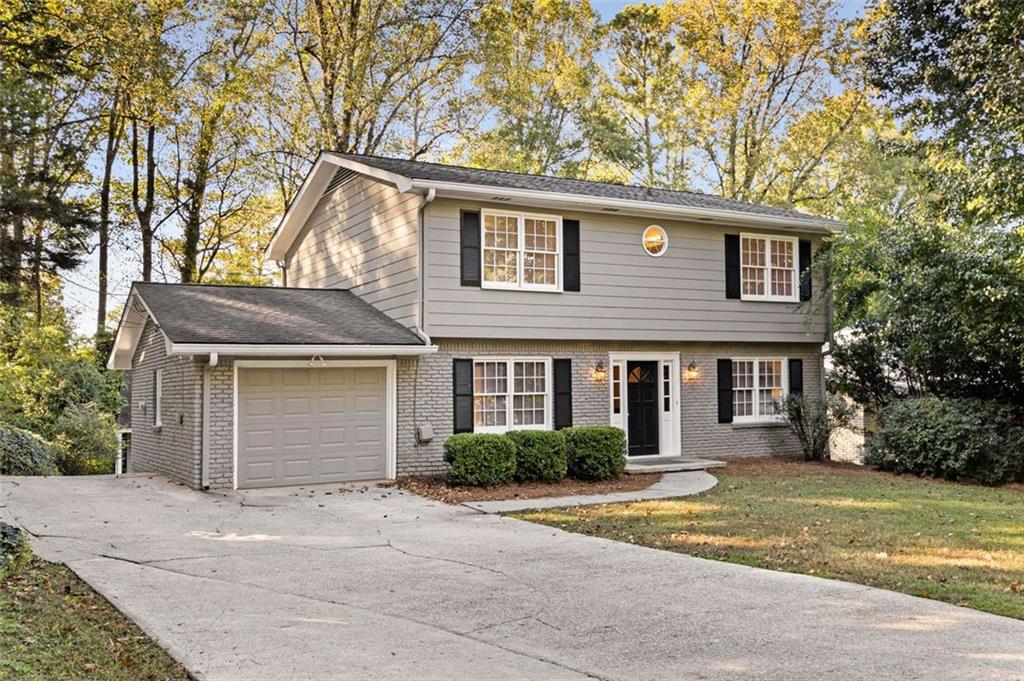Viewing Listing MLS# 408545952
Atlanta, GA 30318
- 2Beds
- 2Full Baths
- N/AHalf Baths
- N/A SqFt
- 1938Year Built
- 0.15Acres
- MLS# 408545952
- Residential
- Single Family Residence
- Pending
- Approx Time on Market26 days
- AreaN/A
- CountyFulton - GA
- Subdivision Berkeley Park
Overview
Nestled in Atlanta's sought-after Berkeley Park neighborhood in West Midtown, this beautifully updated 2-bed, 2-bath home perfectly blends vintage charm with modern amenities. As you enter, youll be greeted by a bright and airy living area, ideal for cozy gatherings. The newly updated kitchen features contemporary finishes and the open concept allows for comfortable livability. The secondary bedroom has a Murphy bed allowing for multiple uses as an office/guest room and both full baths have been tastefully renovated. The ample outdoor space features a rocking chair front porch, side screen porch and large fenced back yard with an expansive deck, perfect for alfresco dining and fire pit smores. In addition to the spacious lot that is perfect for relaxation and entertaining, you will also enjoy close proximity to parks (Westside Park, Waterworks, Underwood Hills), shopping, dining, and easy access to highways/interstates. And coming soon.. you will be able to connect to the Beltline via the planned Northwest Trail (Segment 3).
Association Fees / Info
Hoa: No
Community Features: None
Bathroom Info
Main Bathroom Level: 2
Total Baths: 2.00
Fullbaths: 2
Room Bedroom Features: Master on Main
Bedroom Info
Beds: 2
Building Info
Habitable Residence: No
Business Info
Equipment: None
Exterior Features
Fence: Back Yard
Patio and Porch: Deck, Front Porch, Screened
Exterior Features: Private Yard
Road Surface Type: Asphalt
Pool Private: No
County: Fulton - GA
Acres: 0.15
Pool Desc: None
Fees / Restrictions
Financial
Original Price: $548,000
Owner Financing: No
Garage / Parking
Parking Features: Parking Pad
Green / Env Info
Green Energy Generation: None
Handicap
Accessibility Features: None
Interior Features
Security Ftr: Security System Owned
Fireplace Features: Family Room
Levels: One
Appliances: Dishwasher, Disposal, Gas Range, Tankless Water Heater
Laundry Features: Laundry Room
Interior Features: Crown Molding, Double Vanity, High Ceilings 9 ft Main
Flooring: Hardwood
Spa Features: None
Lot Info
Lot Size Source: Public Records
Lot Features: Back Yard, Front Yard, Level
Lot Size: x
Misc
Property Attached: No
Home Warranty: No
Open House
Other
Other Structures: Outbuilding,Storage
Property Info
Construction Materials: Wood Siding
Year Built: 1,938
Property Condition: Resale
Roof: Shingle
Property Type: Residential Detached
Style: Bungalow
Rental Info
Land Lease: No
Room Info
Kitchen Features: Cabinets White, Solid Surface Counters, View to Family Room
Room Master Bathroom Features: Double Vanity,Tub/Shower Combo
Room Dining Room Features: Open Concept
Special Features
Green Features: None
Special Listing Conditions: None
Special Circumstances: None
Sqft Info
Building Area Total: 1282
Building Area Source: Public Records
Tax Info
Tax Amount Annual: 5237
Tax Year: 2,023
Tax Parcel Letter: 17-0152-0008-050-7
Unit Info
Utilities / Hvac
Cool System: Central Air
Electric: 220 Volts
Heating: Central
Utilities: Cable Available, Electricity Available, Natural Gas Available, Phone Available, Sewer Available, Water Available
Sewer: Public Sewer
Waterfront / Water
Water Body Name: None
Water Source: Public
Waterfront Features: None
Directions
USE GPSListing Provided courtesy of Dorsey Alston Realtors
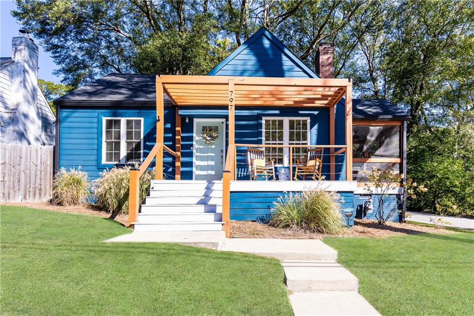
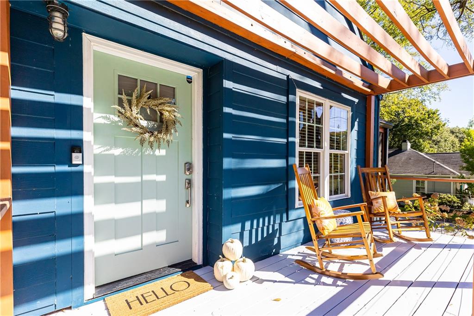
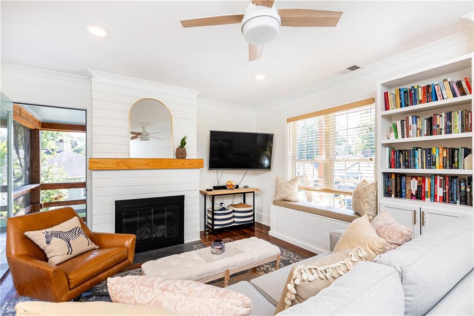
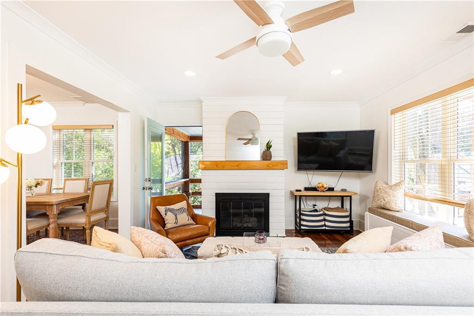
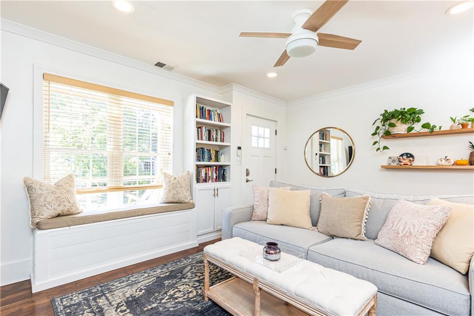
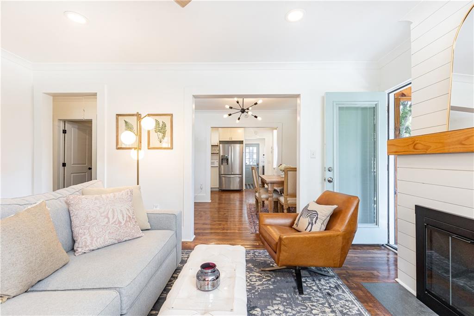
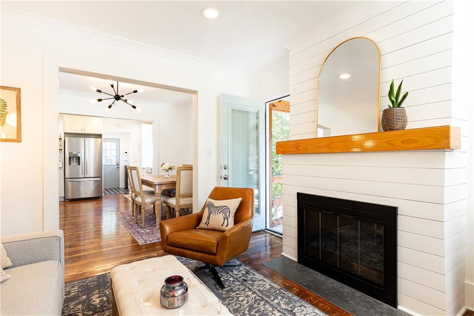
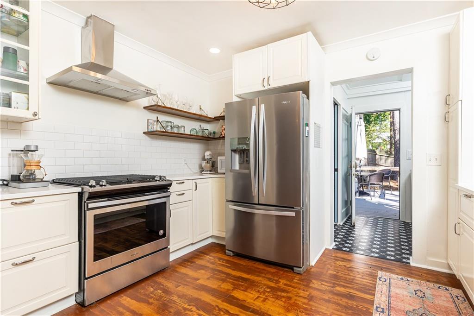
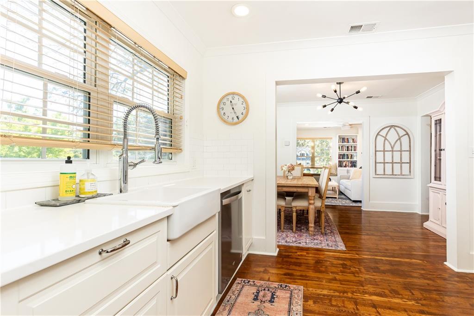
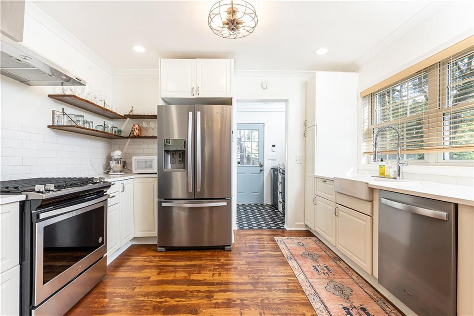
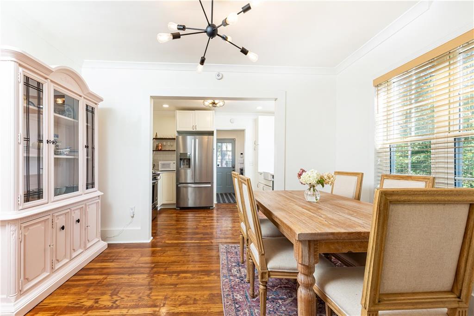
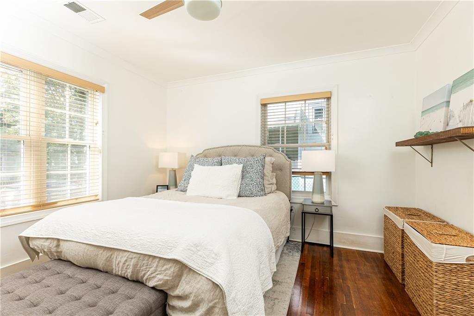
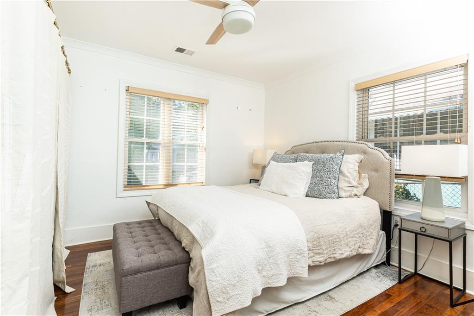
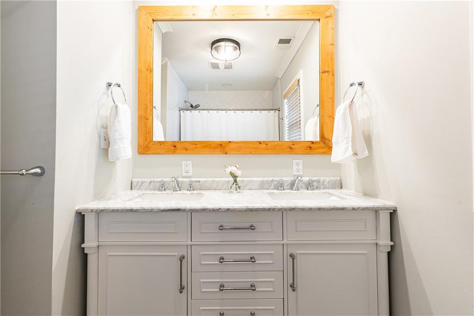
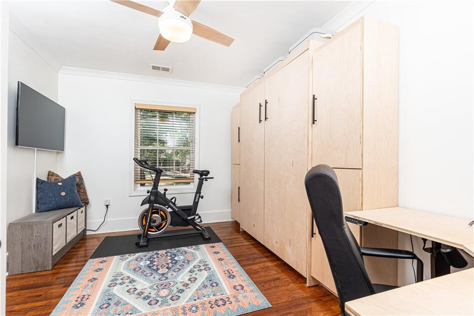
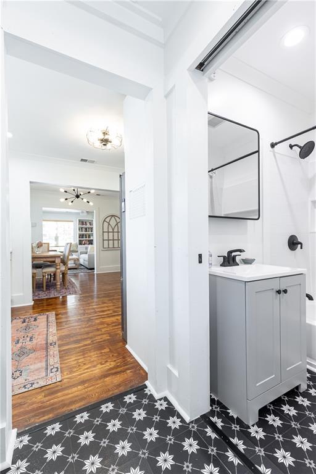
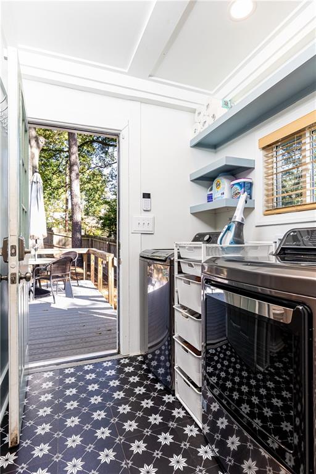
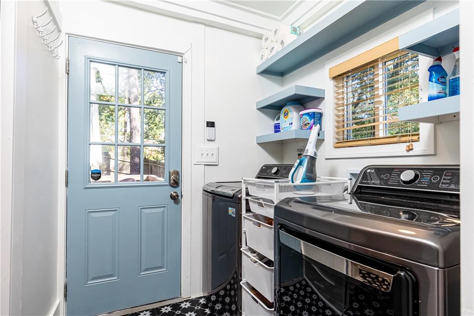
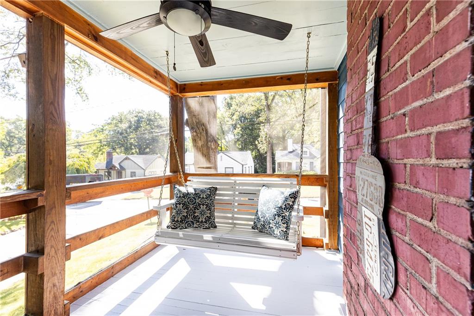
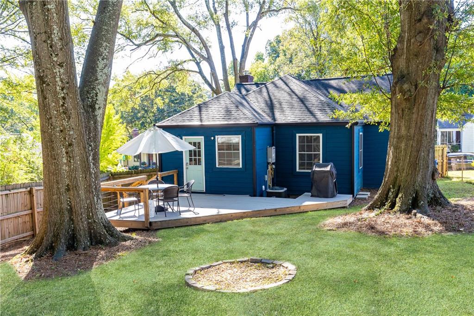
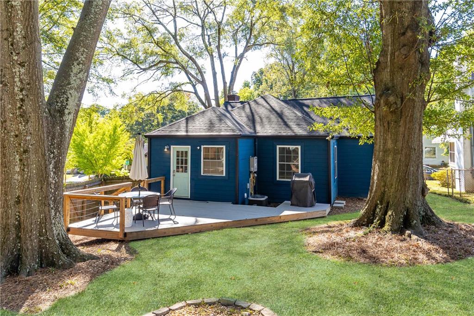
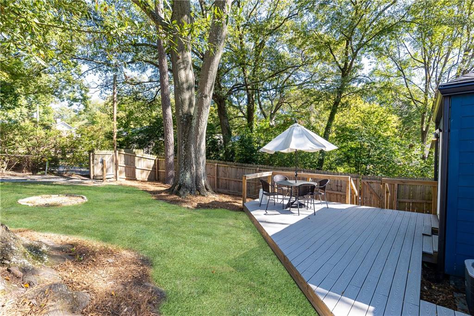
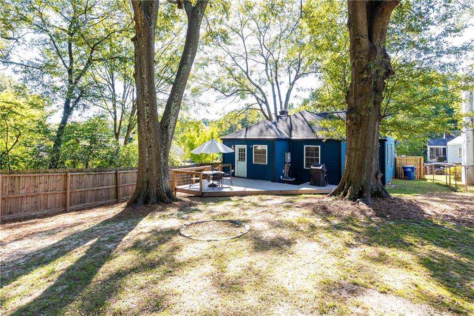
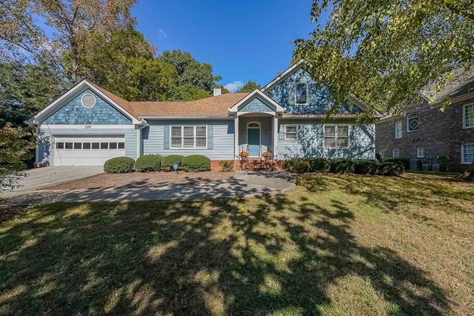
 MLS# 409401857
MLS# 409401857 