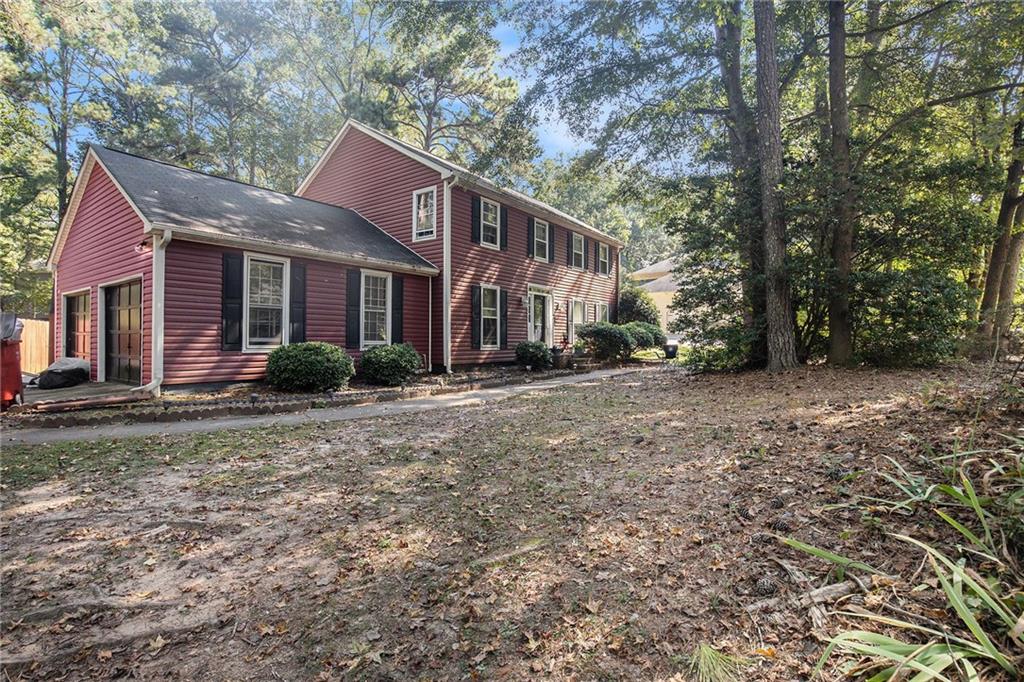Viewing Listing MLS# 408542281
Jonesboro, GA 30238
- 4Beds
- 2Full Baths
- 2Half Baths
- N/A SqFt
- 1971Year Built
- 0.28Acres
- MLS# 408542281
- Residential
- Single Family Residence
- Active
- Approx Time on Market22 days
- AreaN/A
- CountyClayton - GA
- Subdivision Clayton Highlands
Overview
Welcome to this beautifully renovated home waiting for you and your family to create memories right in time for the holidays. Boasting of 4 bedrooms, 2 full baths, and 2 half baths, allowing for ample amount of space throughout. In addition to the four well-appointed bedrooms, enjoy the flexibility of two bonus rooms, perfect for a home office, business, gym, or additional living space. Sitting on a generous corner lot, the outdoor space offers plenty of room for entertaining or relaxing. Closely located near shopping, schools, gyms, and restaurants. This move-in ready home is a rare find-schedule your viewing today!
Association Fees / Info
Hoa: No
Community Features: None
Bathroom Info
Halfbaths: 2
Total Baths: 4.00
Fullbaths: 2
Room Bedroom Features: None
Bedroom Info
Beds: 4
Building Info
Habitable Residence: No
Business Info
Equipment: None
Exterior Features
Fence: Fenced
Patio and Porch: Front Porch
Exterior Features: None
Road Surface Type: Asphalt
Pool Private: No
County: Clayton - GA
Acres: 0.28
Pool Desc: None
Fees / Restrictions
Financial
Original Price: $279,900
Owner Financing: No
Garage / Parking
Parking Features: Driveway, Garage, Garage Door Opener
Green / Env Info
Green Energy Generation: None
Handicap
Accessibility Features: None
Interior Features
Security Ftr: Fire Alarm
Fireplace Features: Electric
Levels: Two
Appliances: Dishwasher, Disposal, Electric Oven
Laundry Features: In Garage
Interior Features: Other
Flooring: Hardwood
Spa Features: None
Lot Info
Lot Size Source: Public Records
Lot Features: Corner Lot
Misc
Property Attached: No
Home Warranty: No
Open House
Other
Other Structures: None
Property Info
Construction Materials: Brick 3 Sides
Year Built: 1,971
Property Condition: Updated/Remodeled
Roof: Composition
Property Type: Residential Detached
Style: Craftsman
Rental Info
Land Lease: No
Room Info
Kitchen Features: Pantry
Room Master Bathroom Features: Separate Tub/Shower,Soaking Tub
Room Dining Room Features: Separate Dining Room
Special Features
Green Features: None
Special Listing Conditions: None
Special Circumstances: Sold As/Is
Sqft Info
Building Area Total: 2268
Building Area Source: Owner
Tax Info
Tax Amount Annual: 4066
Tax Year: 2,023
Tax Parcel Letter: 06-0098C-00C-010
Unit Info
Utilities / Hvac
Cool System: Central Air
Electric: 220 Volts
Heating: Central
Utilities: Electricity Available
Sewer: Public Sewer
Waterfront / Water
Water Body Name: None
Water Source: Public
Waterfront Features: None
Directions
Please use GPSListing Provided courtesy of Sanders Re, Llc
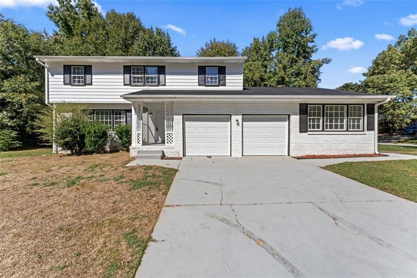
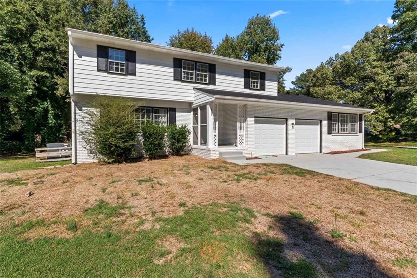
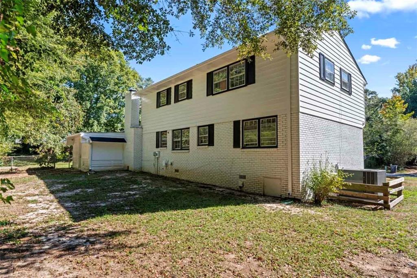
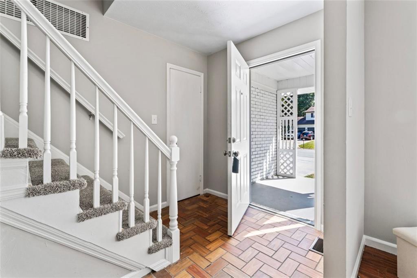
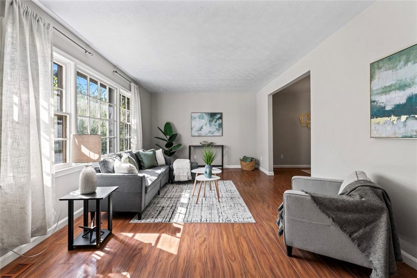
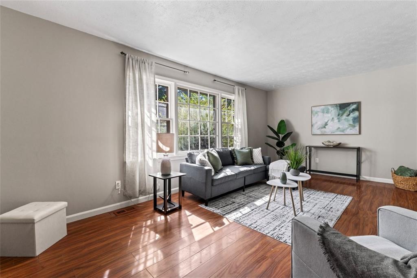
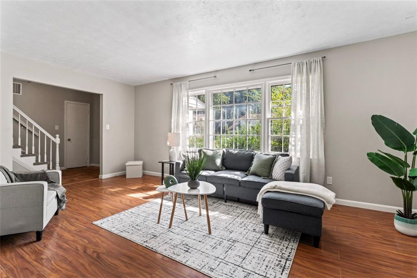
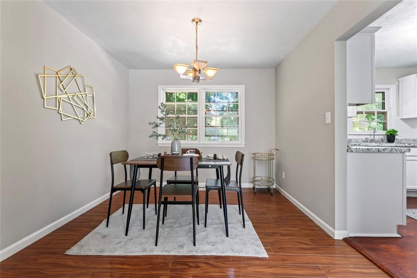
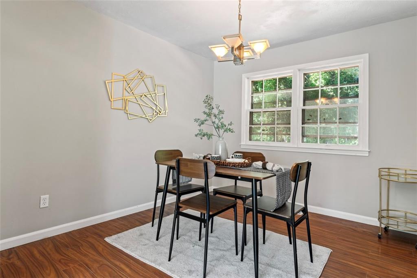
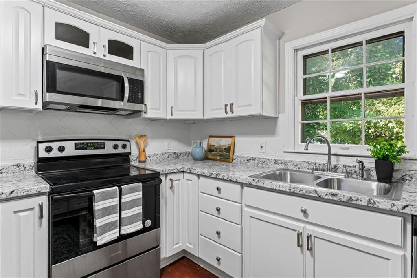
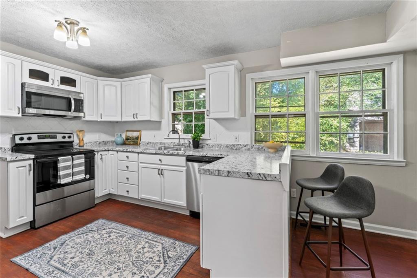
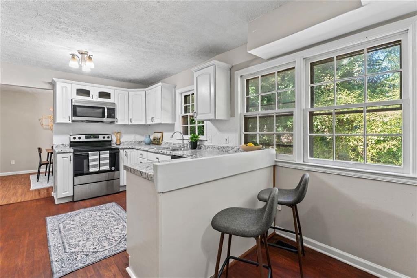
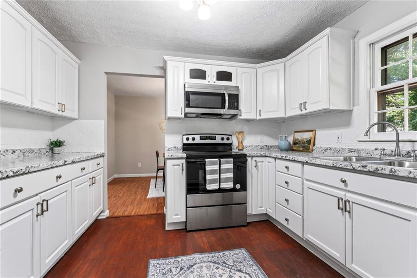
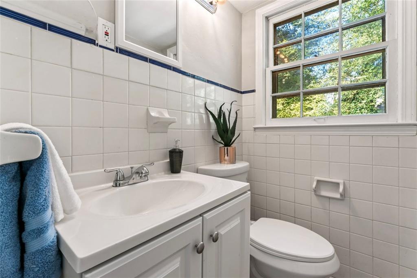
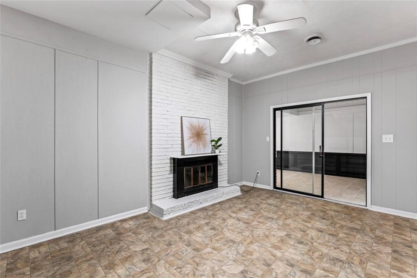
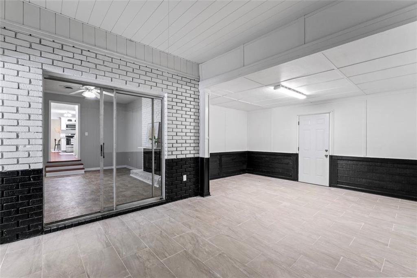
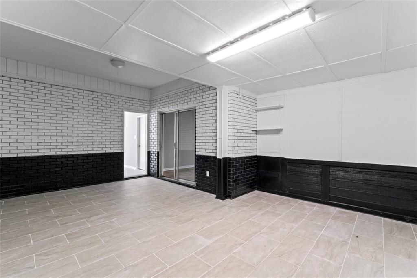
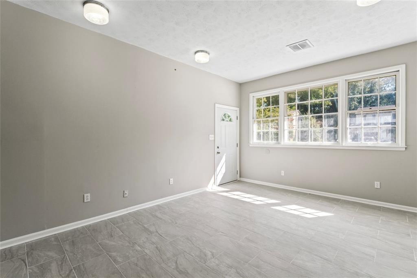
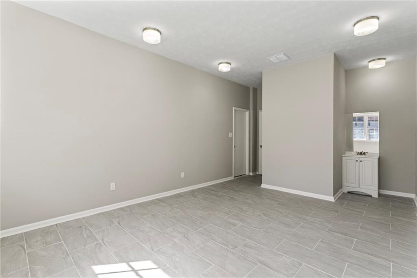
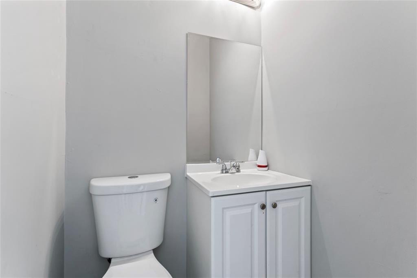
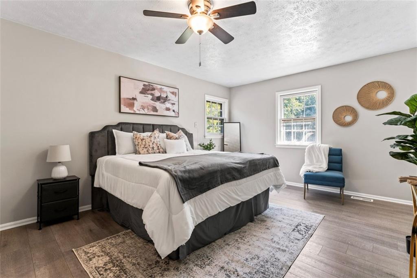
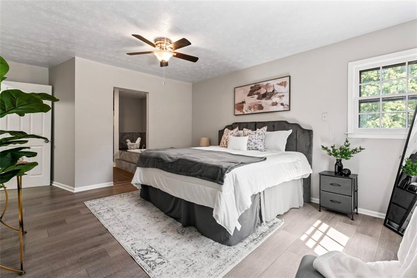
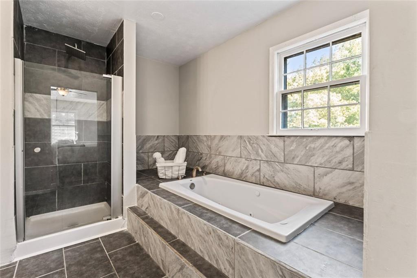
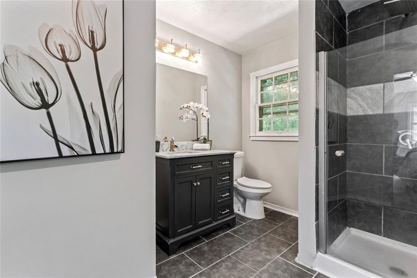
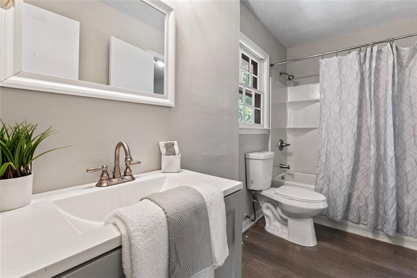
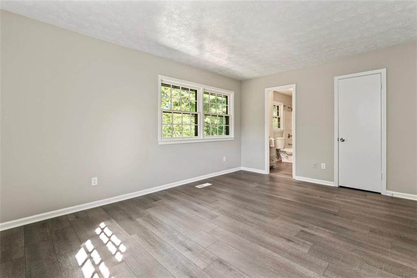
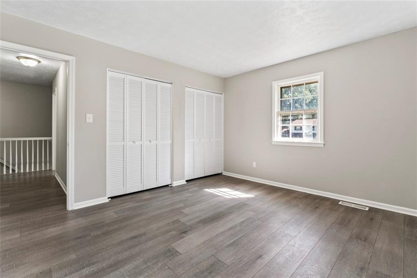
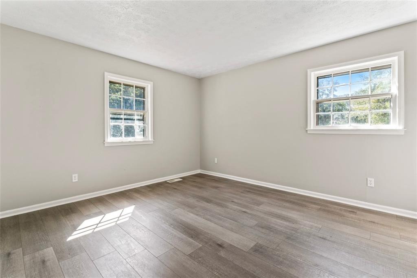
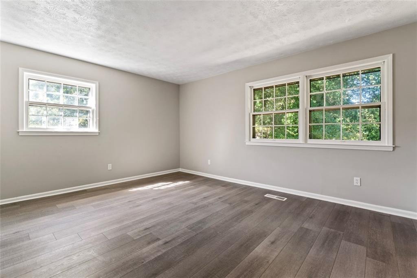
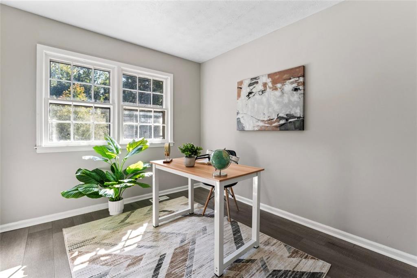
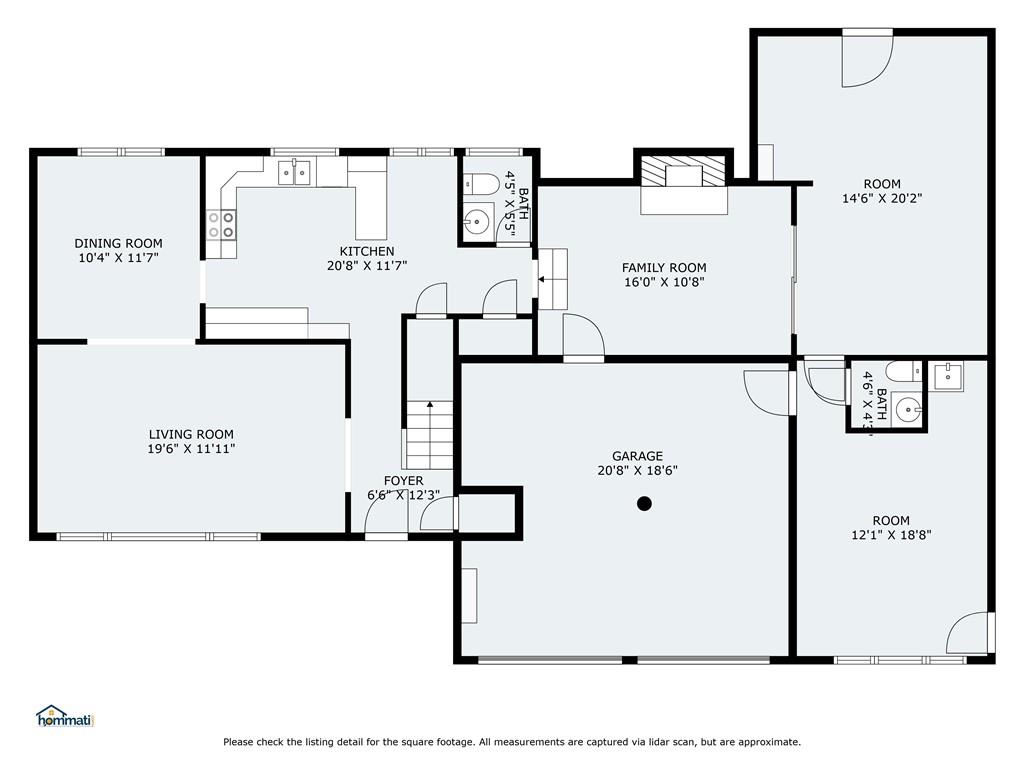
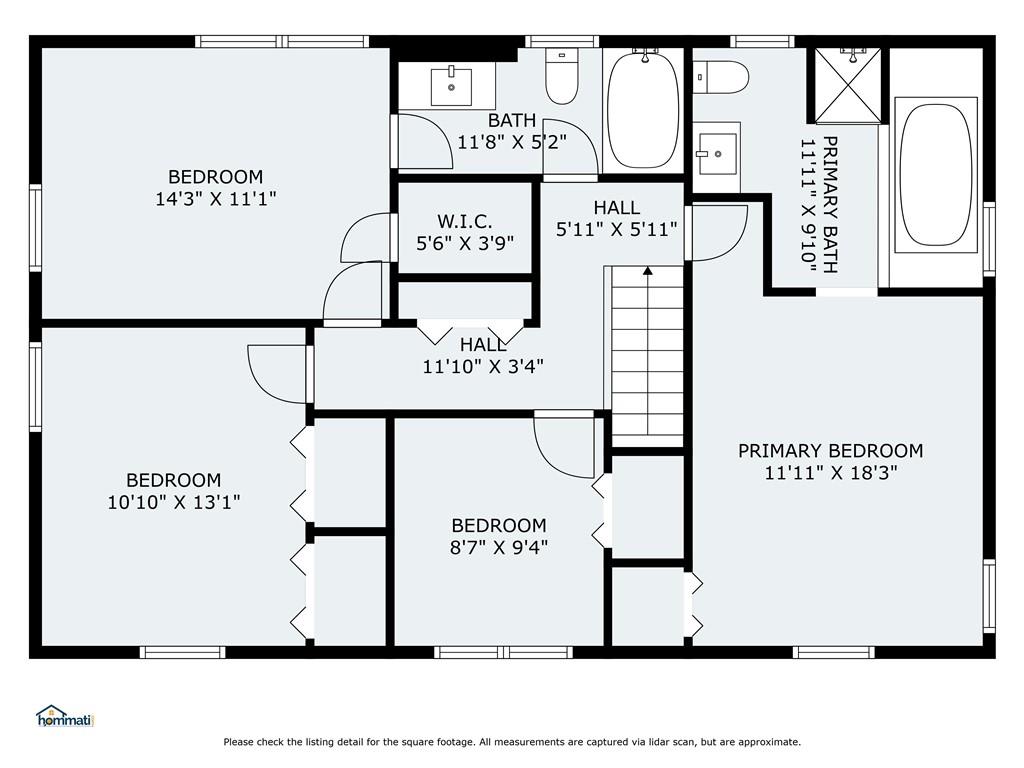
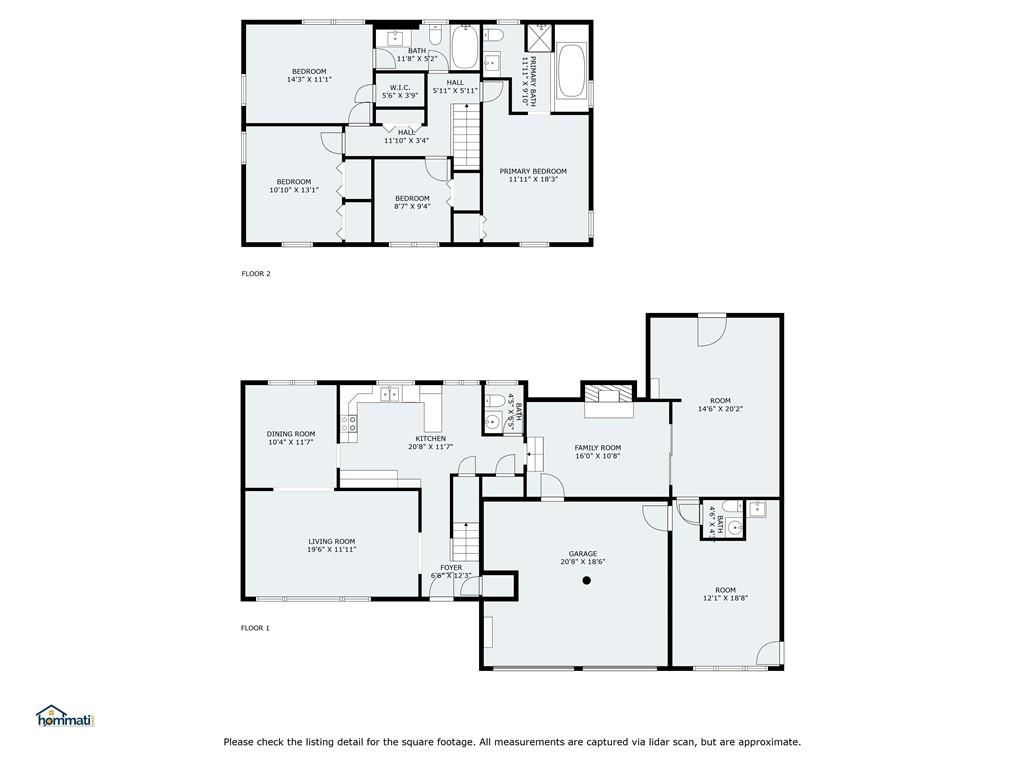
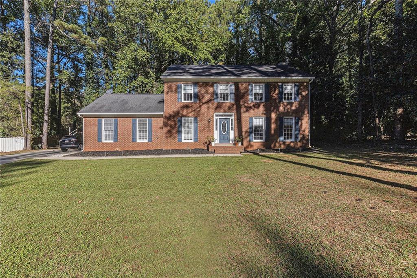
 MLS# 408023183
MLS# 408023183 