Viewing Listing MLS# 408497971
Milton, GA 30004
- 3Beds
- 2Full Baths
- N/AHalf Baths
- N/A SqFt
- 1997Year Built
- 0.29Acres
- MLS# 408497971
- Residential
- Single Family Residence
- Pending
- Approx Time on Market6 days
- AreaN/A
- CountyFulton - GA
- Subdivision Avensong
Overview
Nestled in Miltons desirable Avensong swim/tennis community, this move-in ready ranch home offers a light-filled, open floor plan with stylish, modern finishes throughout. The gourmet kitchen boasts sleek stainless steel appliances, granite counters, beautiful breakfast area and an island. Enjoy hardwood floors throughout the main areas and new carpet in the bedrooms, along with refreshed bathrooms, stylish new light fixtures, and a fresh coat of paint.The outdoor space is equally impressive. Professional landscaped yard that feels like a mini botanical garden right at home with blooms all year round with water irrigation system, stone retaining wall, extended concrete patio, and beautiful mix of trees and plants, like: Japanese maple, camellias, azaleas, butterfly bush and many more! Conveniently located near top-rated schools, parks, and just minutes from Avalon, Halcyon, Windward shops, and downtown Alpharettathis home truly has it all!
Association Fees / Info
Hoa Fees: 625
Hoa: Yes
Hoa Fees Frequency: Annually
Hoa Fees: 625
Community Features: Clubhouse, Homeowners Assoc, Playground, Pool, Street Lights, Tennis Court(s), Near Public Transport, Near Shopping, Near Schools
Hoa Fees Frequency: Semi-Annually
Bathroom Info
Main Bathroom Level: 2
Total Baths: 2.00
Fullbaths: 2
Room Bedroom Features: Master on Main, Oversized Master
Bedroom Info
Beds: 3
Building Info
Habitable Residence: No
Business Info
Equipment: None
Exterior Features
Fence: Fenced
Patio and Porch: Patio
Exterior Features: Garden, Lighting, Private Yard
Road Surface Type: Asphalt
Pool Private: No
County: Fulton - GA
Acres: 0.29
Pool Desc: None
Fees / Restrictions
Financial
Original Price: $500,000
Owner Financing: No
Garage / Parking
Parking Features: Garage Door Opener, Attached, Driveway, Garage, Garage Faces Front
Green / Env Info
Green Energy Generation: None
Handicap
Accessibility Features: None
Interior Features
Security Ftr: Smoke Detector(s), Carbon Monoxide Detector(s)
Fireplace Features: Factory Built, Gas Log, Living Room
Levels: One
Appliances: Dishwasher, Dryer, Disposal, Refrigerator, Gas Water Heater, Microwave, Washer
Laundry Features: Main Level, Laundry Closet
Interior Features: High Ceilings 9 ft Main
Flooring: Carpet, Hardwood, Ceramic Tile
Spa Features: None
Lot Info
Lot Size Source: Public Records
Lot Features: Back Yard, Cleared, Landscaped, Level
Lot Size: 51 x 151 x 111 x 203
Misc
Property Attached: No
Home Warranty: No
Open House
Other
Other Structures: None
Property Info
Construction Materials: Frame, Vinyl Siding
Year Built: 1,997
Property Condition: Resale
Roof: Shingle
Property Type: Residential Detached
Style: Ranch, Traditional
Rental Info
Land Lease: No
Room Info
Kitchen Features: Pantry, View to Family Room, Kitchen Island
Room Master Bathroom Features: Separate Tub/Shower
Room Dining Room Features: Open Concept
Special Features
Green Features: Thermostat
Special Listing Conditions: None
Special Circumstances: None
Sqft Info
Building Area Total: 1528
Building Area Source: Public Records
Tax Info
Tax Amount Annual: 2082
Tax Year: 2,023
Tax Parcel Letter: 22-5420-0971-467-1
Unit Info
Utilities / Hvac
Cool System: Ceiling Fan(s), Central Air, Electric
Electric: 110 Volts, 220 Volts in Laundry
Heating: Central, Forced Air, Natural Gas
Utilities: Cable Available, Electricity Available, Natural Gas Available, Phone Available, Sewer Available, Underground Utilities, Water Available
Sewer: Public Sewer
Waterfront / Water
Water Body Name: None
Water Source: Public
Waterfront Features: None
Directions
Exit 11, GA 400, Deerfield Pkwy / GPS FriendlyListing Provided courtesy of Keller Williams North Atlanta
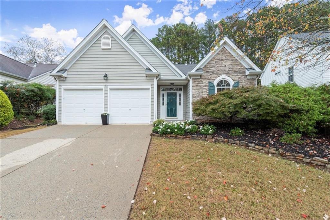
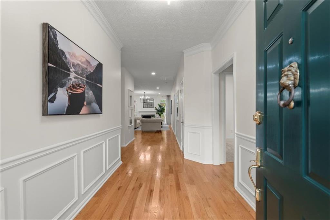
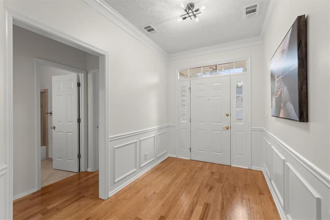
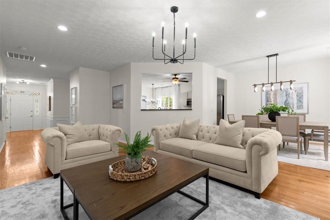
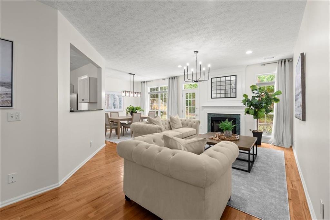
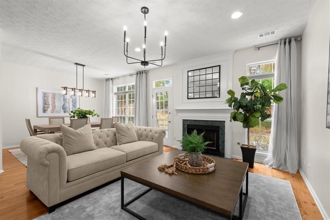
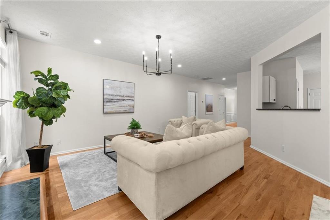
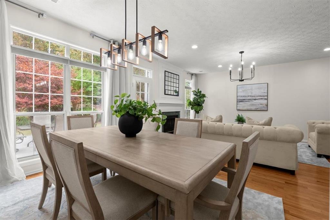
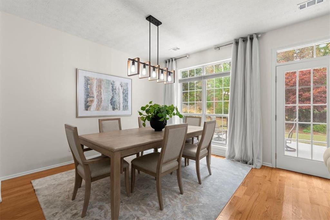
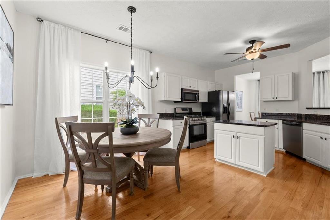
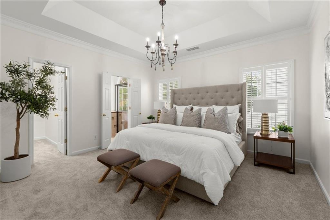
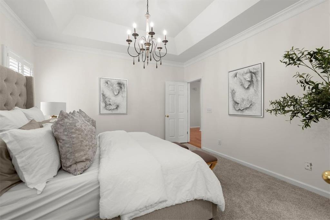
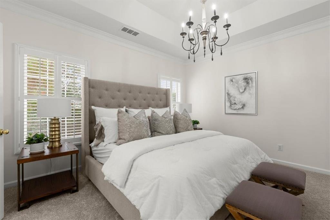
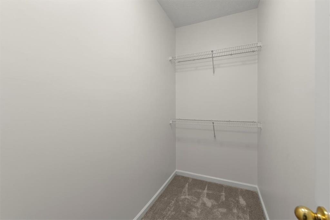
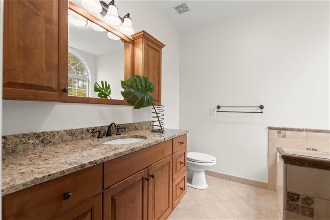
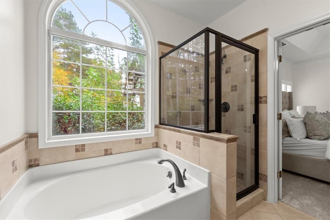
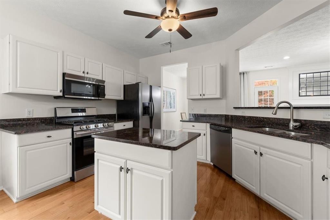
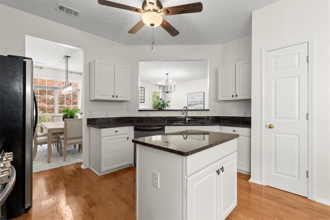
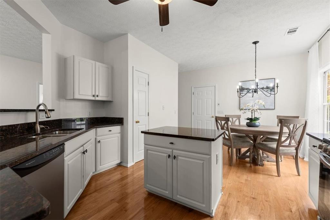
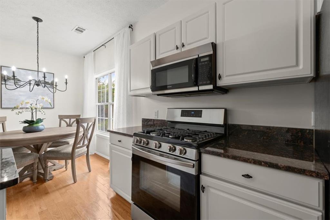
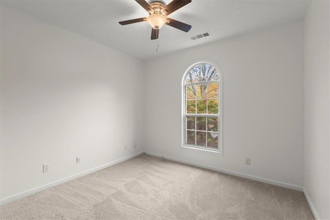
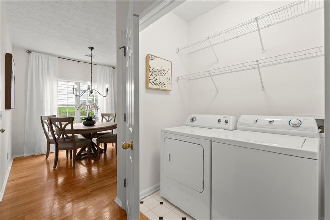
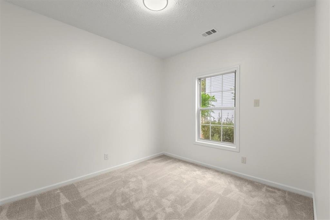
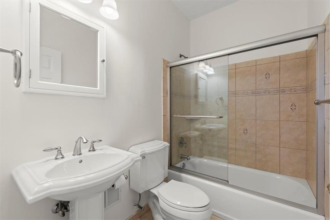
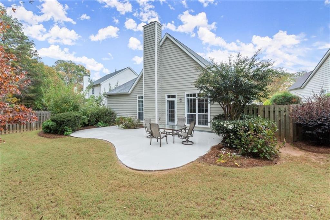
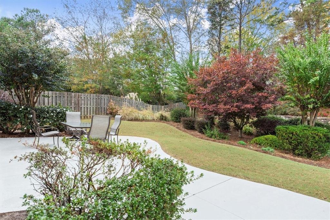
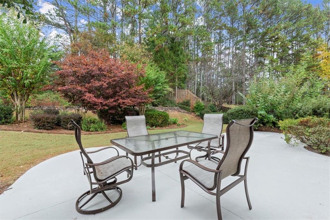
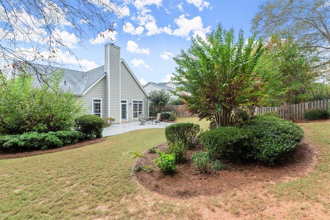
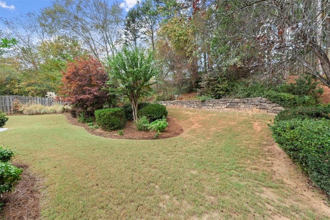
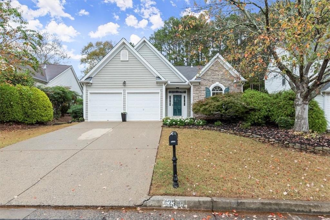
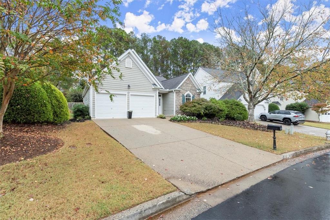
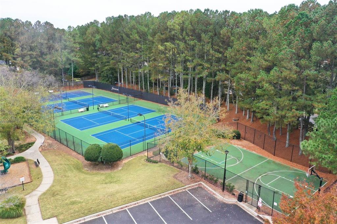
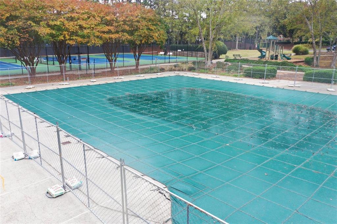
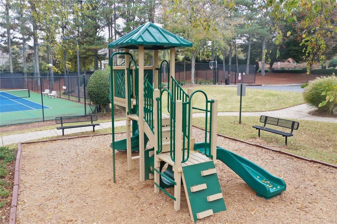
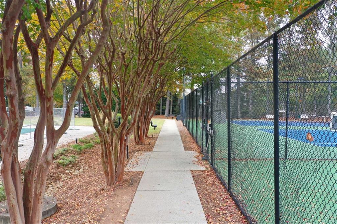
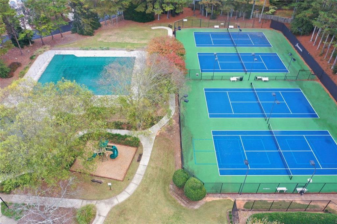
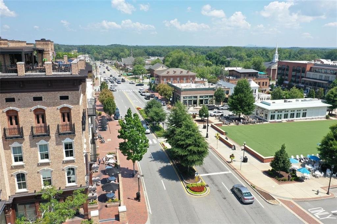
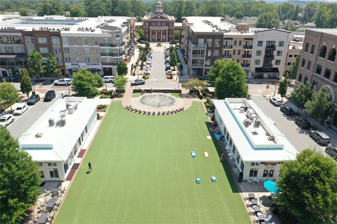
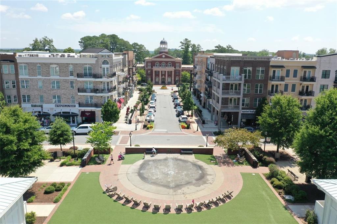
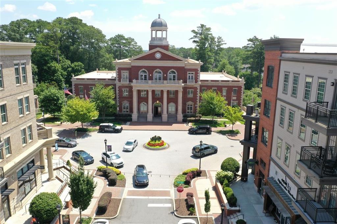
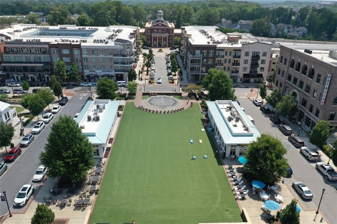
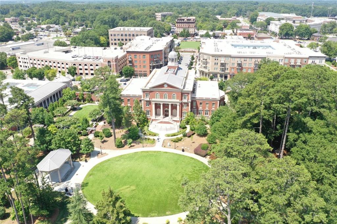
 Listings identified with the FMLS IDX logo come from
FMLS and are held by brokerage firms other than the owner of this website. The
listing brokerage is identified in any listing details. Information is deemed reliable
but is not guaranteed. If you believe any FMLS listing contains material that
infringes your copyrighted work please
Listings identified with the FMLS IDX logo come from
FMLS and are held by brokerage firms other than the owner of this website. The
listing brokerage is identified in any listing details. Information is deemed reliable
but is not guaranteed. If you believe any FMLS listing contains material that
infringes your copyrighted work please