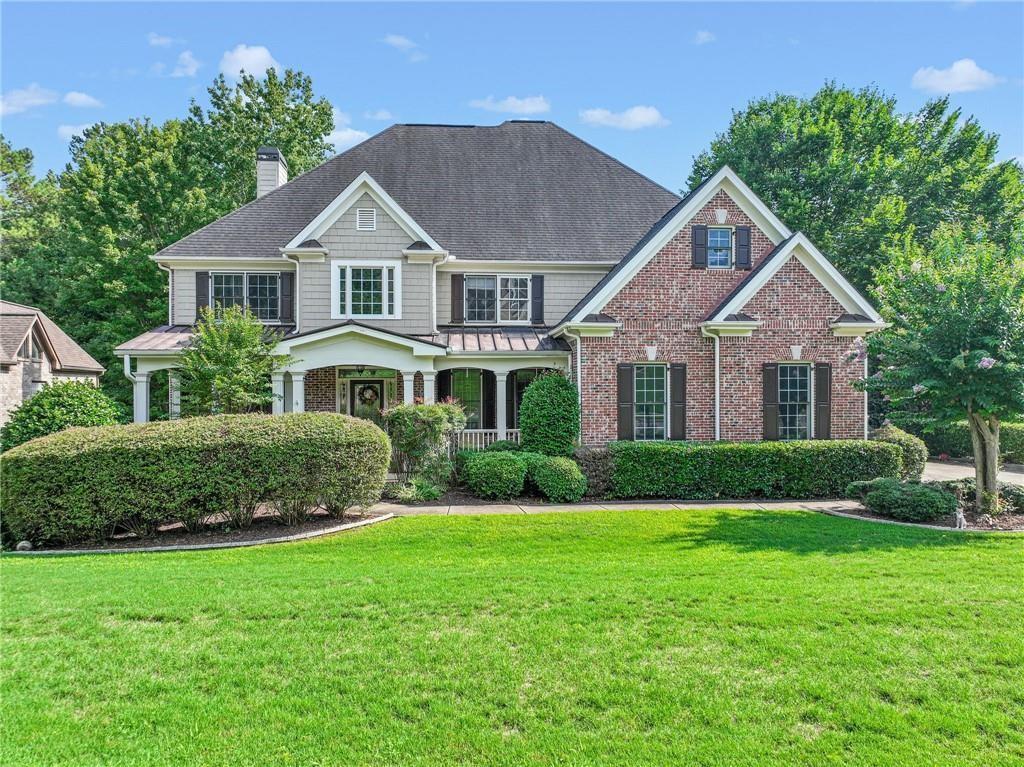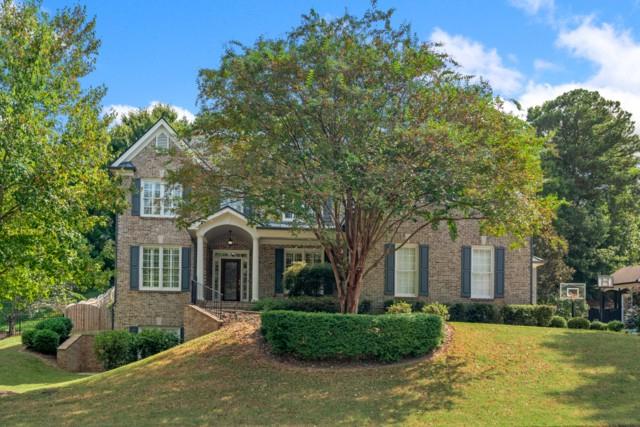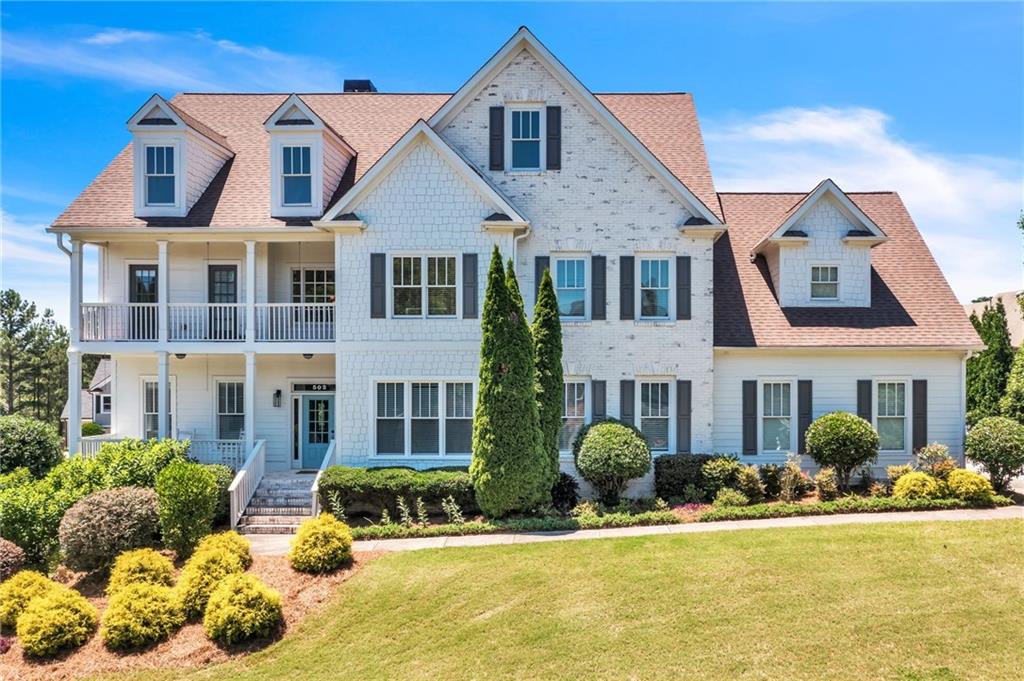Viewing Listing MLS# 408484584
Canton, GA 30115
- 6Beds
- 5Full Baths
- N/AHalf Baths
- N/A SqFt
- 2004Year Built
- 2.15Acres
- MLS# 408484584
- Residential
- Single Family Residence
- Active
- Approx Time on Market30 days
- AreaN/A
- CountyCherokee - GA
- Subdivision Woodmont Golf & Country Club
Overview
Welcome to your dream home nestled on a serene 2.15 acre lot in a quiet cul-de-sac. This beautifully upgraded home offers an exceptional lifestyle in the prestigious Woodmont Golf & Country Club subdivision, where luxury and convenience harmoniously coexist. Boasting over 5,200 square feet of luxurious living space, this expansive floor plan offers ample room to host family and friends. As soon as you approach the property, you are greeted with a freshly painted brick home with a rocking chair front porch perfect to watch the kids play in the cul-de-sac. As you continue into the home, the 2-story great with a wall of windows, stone fireplace and built-ins is sure to grab your attention; however, the separate dining room which seats up to 12 and formal living room arent to be overlooked. Continue through to the large kitchen nicely equipped with a gas cooktop, hood vent, built-in convection oven and microwave, spacious walk-in pantry, and separate breakfast area, overlooking a cozy keeping room with an elegant fireplace. There is a guest suite conveniently located on the main level. Continue up the stairs to the second level which features the updated primary suite with custom his/hers closets, a separate rain shower, and a luxurious soaking tub, double vanity with quartz countertops, private flex room and laundry room. There are 3 additional guest bedrooms and 2 bathrooms on the second level. The spacious floor plan also features a fully finished terrace level, complete with its own full kitchen, living room, dining area, bedroom, full bathroom, laundry room, and storage area, providing endless possibilities. The freshly painted interior, along with updated light fixtures and sand-on-site hardwood flooring give the home a bright, modern feel. The covered, screened-in deck offers the perfect place to relax and enjoy the tranquil view of nature. Additional upgrades to this home include a 2-car garage equipped with a convenient charging station, perfect for electric vehicle owners, architectural shingle roof, fenced-in yard, central heating, and a tankless water heater. Conveniently located near top-rated schools, shopping, and dining, this home offers the perfect balance of luxury, comfort, and convenience.
Association Fees / Info
Hoa: Yes
Hoa Fees Frequency: Annually
Hoa Fees: 1200
Community Features: Clubhouse, Fitness Center, Golf, Homeowners Assoc, Lake, Near Schools, Pickleball, Playground, Pool, Sidewalks, Street Lights, Tennis Court(s)
Association Fee Includes: Swim, Tennis
Bathroom Info
Main Bathroom Level: 1
Total Baths: 5.00
Fullbaths: 5
Room Bedroom Features: In-Law Floorplan, Sitting Room, Split Bedroom Plan
Bedroom Info
Beds: 6
Building Info
Habitable Residence: No
Business Info
Equipment: Irrigation Equipment
Exterior Features
Fence: Back Yard, Fenced, Wrought Iron
Patio and Porch: Covered, Deck, Enclosed, Front Porch, Rear Porch, Screened
Exterior Features: Lighting, Private Entrance, Private Yard, Rain Gutters, Rear Stairs
Road Surface Type: Asphalt
Pool Private: No
County: Cherokee - GA
Acres: 2.15
Pool Desc: None
Fees / Restrictions
Financial
Original Price: $874,900
Owner Financing: No
Garage / Parking
Parking Features: Attached, Covered, Garage, Garage Door Opener, Garage Faces Side, Kitchen Level, Electric Vehicle Charging Station(s)
Green / Env Info
Green Energy Generation: None
Handicap
Accessibility Features: None
Interior Features
Security Ftr: Carbon Monoxide Detector(s), Security System Owned, Smoke Detector(s)
Fireplace Features: Electric, Family Room, Gas Log, Great Room, Keeping Room, Stone
Levels: Three Or More
Appliances: Dishwasher, Disposal, Electric Oven, Electric Range, Gas Cooktop, Microwave, Range Hood, Self Cleaning Oven, Tankless Water Heater
Laundry Features: In Basement, Laundry Room, Lower Level, Upper Level
Interior Features: Central Vacuum, Coffered Ceiling(s), Disappearing Attic Stairs, Double Vanity, Entrance Foyer 2 Story, High Ceilings 10 ft Main, High Speed Internet, His and Hers Closets, Recessed Lighting, Tray Ceiling(s), Walk-In Closet(s)
Flooring: Hardwood
Spa Features: None
Lot Info
Lot Size Source: Public Records
Lot Features: Back Yard, Cul-De-Sac, Front Yard, Landscaped, Sprinklers In Front, Wooded
Lot Size: x
Misc
Property Attached: No
Home Warranty: No
Open House
Other
Other Structures: Other
Property Info
Construction Materials: Brick 3 Sides
Year Built: 2,004
Property Condition: Resale
Roof: Composition, Shingle
Property Type: Residential Detached
Style: Traditional
Rental Info
Land Lease: No
Room Info
Kitchen Features: Breakfast Room, Cabinets White, Eat-in Kitchen, Keeping Room, Pantry Walk-In, Second Kitchen, Solid Surface Counters
Room Master Bathroom Features: Double Vanity,Separate His/Hers,Separate Tub/Showe
Room Dining Room Features: Seats 12+,Separate Dining Room
Special Features
Green Features: Appliances
Special Listing Conditions: None
Special Circumstances: None
Sqft Info
Building Area Total: 5209
Building Area Source: Owner
Tax Info
Tax Amount Annual: 6781
Tax Year: 2,023
Tax Parcel Letter: 03N12B-00000-026-000
Unit Info
Utilities / Hvac
Cool System: Ceiling Fan(s), Central Air, Zoned
Electric: 110 Volts, 220 Volts in Garage
Heating: Central, Forced Air, Natural Gas, Zoned
Utilities: Cable Available, Electricity Available, Natural Gas Available, Phone Available, Sewer Available, Underground Utilities, Water Available
Sewer: Public Sewer
Waterfront / Water
Water Body Name: None
Water Source: Public
Waterfront Features: None
Directions
Please use Waze or Google MapsListing Provided courtesy of Sharpvantage Realty
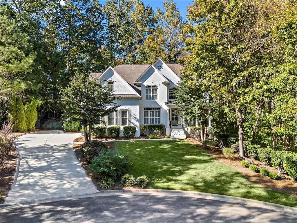
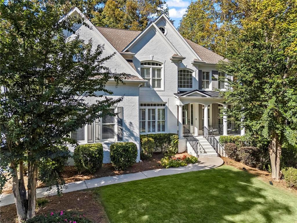
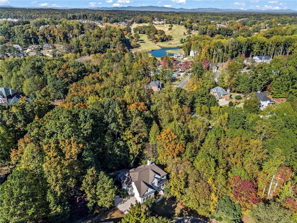
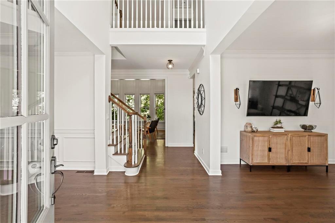
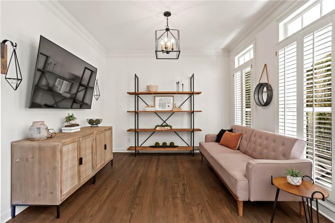
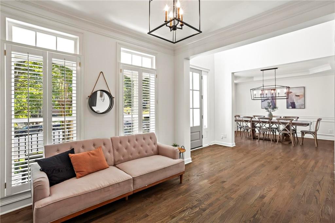
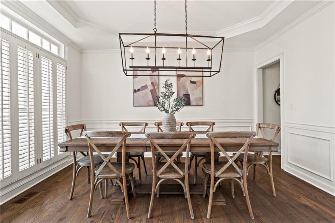
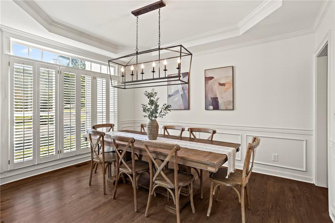
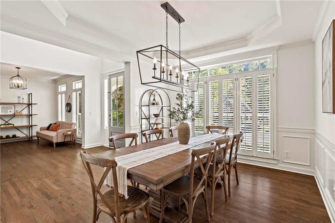
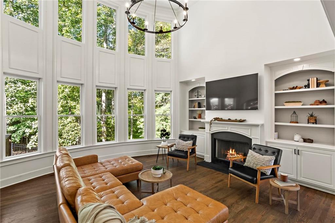
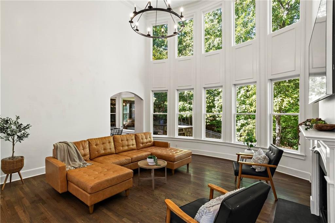
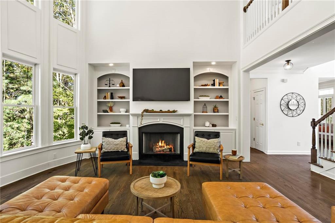
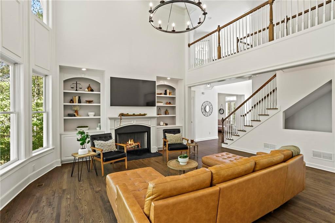
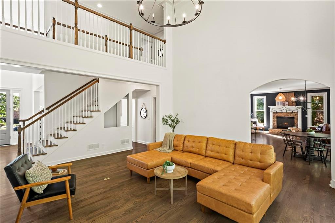
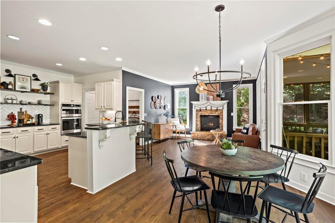
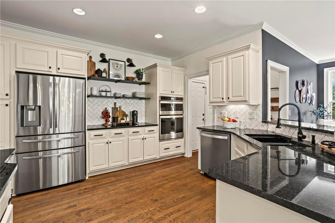
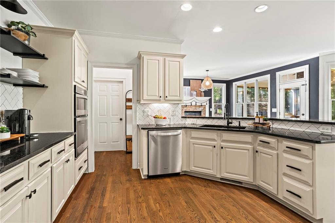
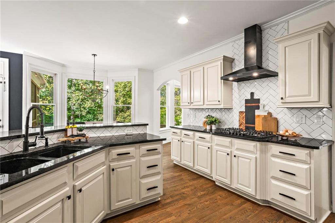
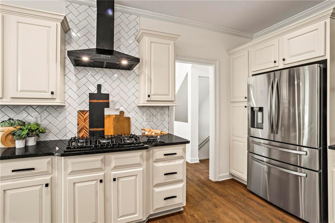
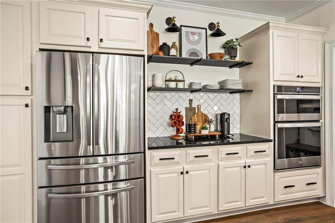
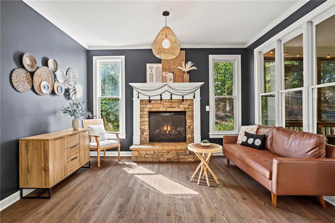
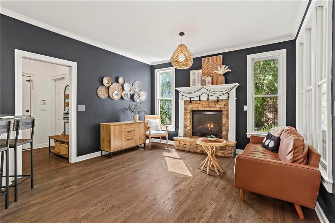
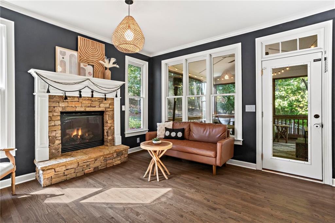
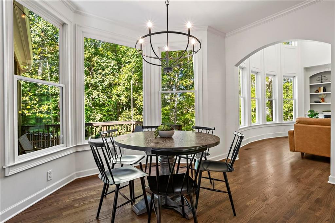
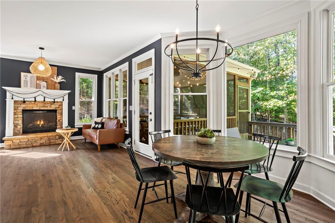
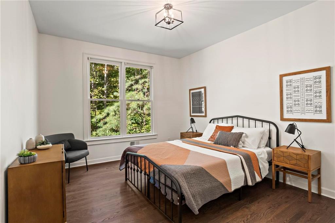
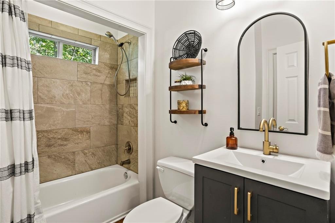
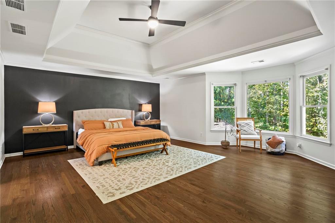
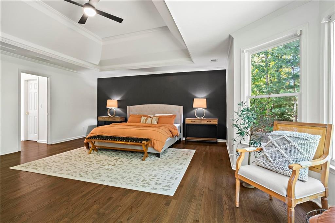
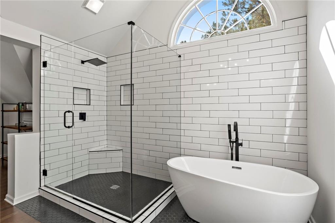
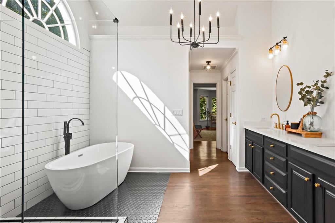
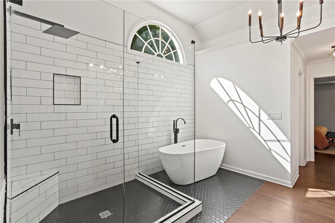
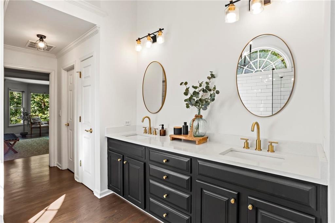
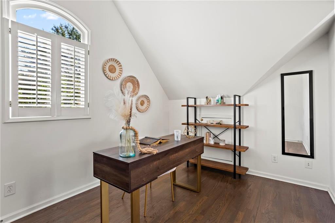
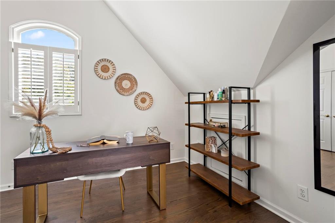
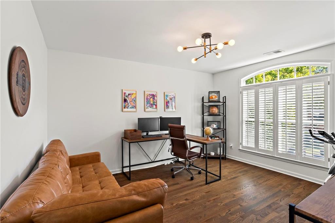
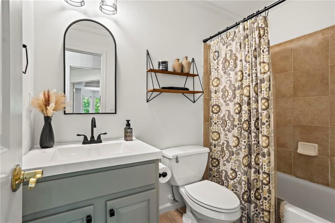
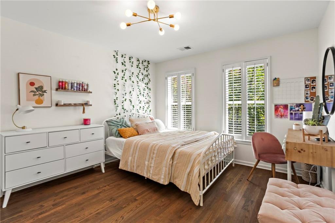
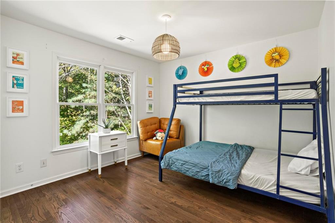
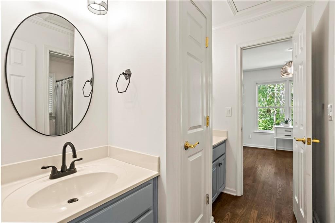
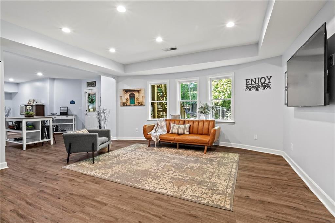
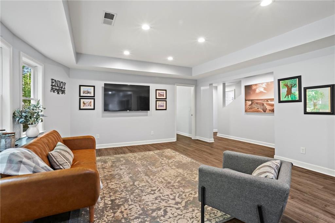
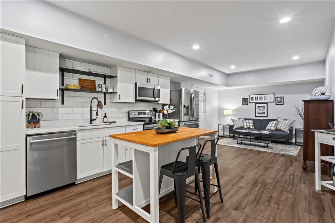
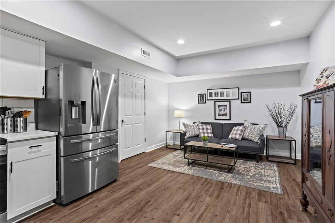
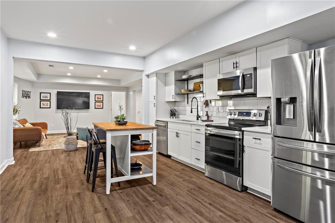
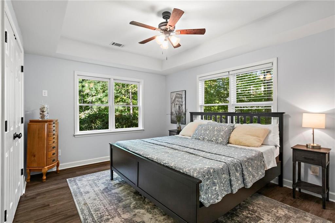
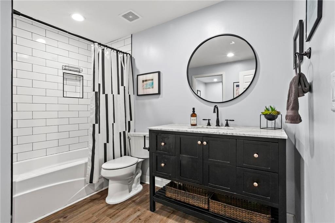
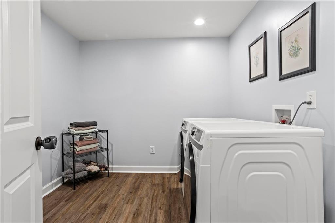
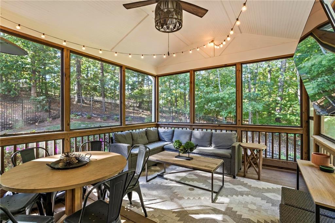
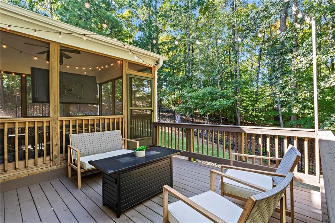
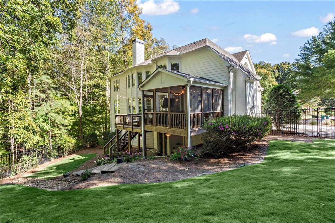
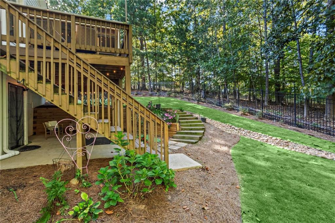
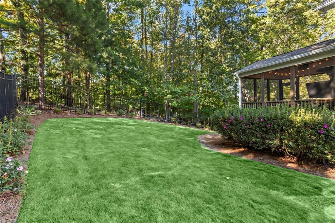
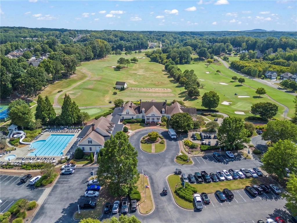
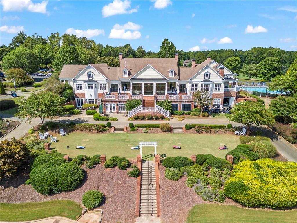
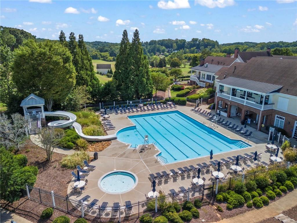
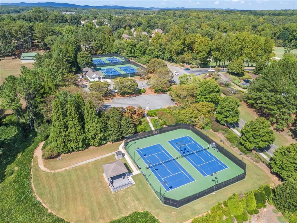
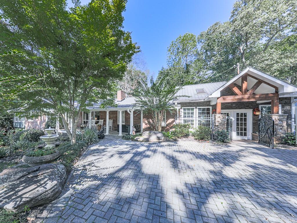
 MLS# 408304542
MLS# 408304542 